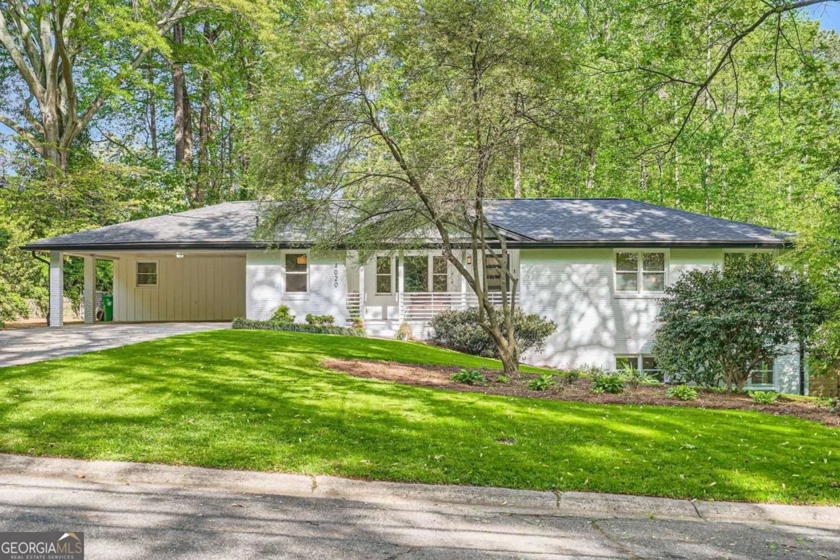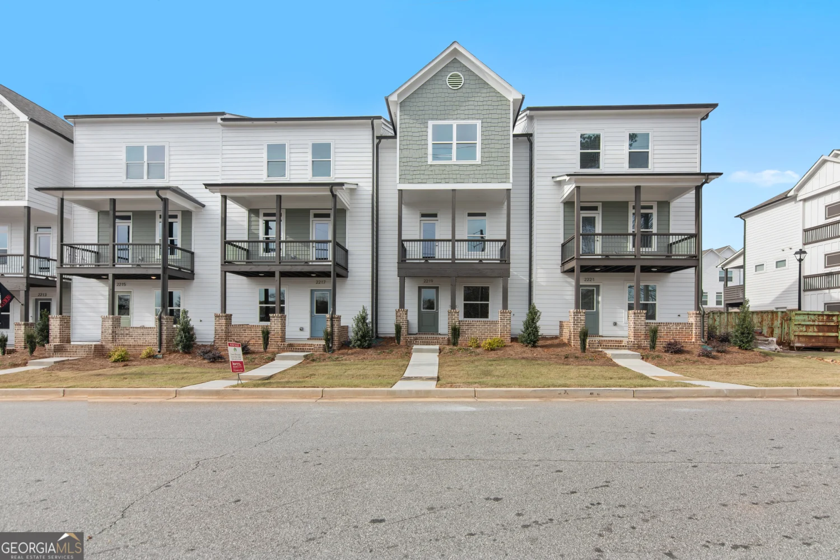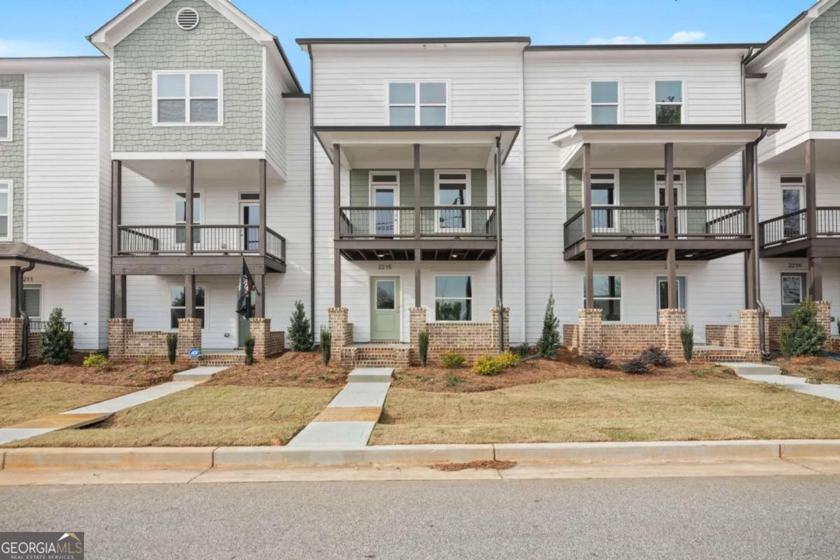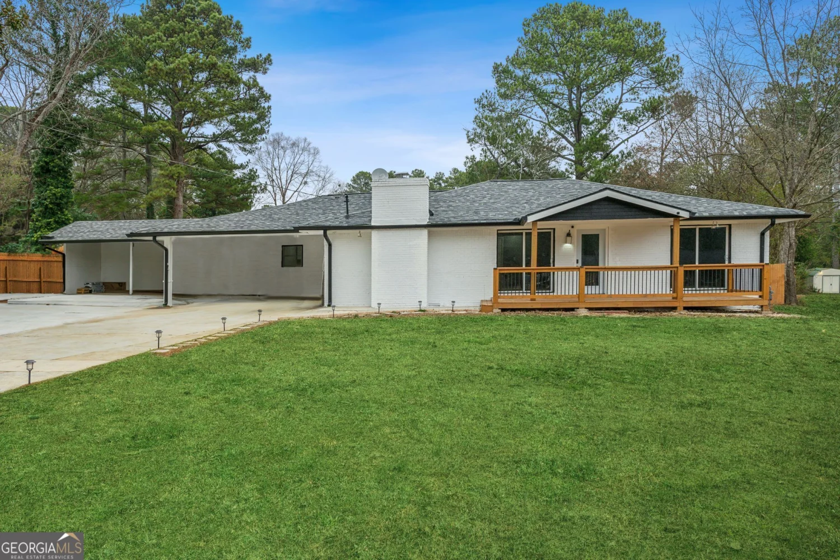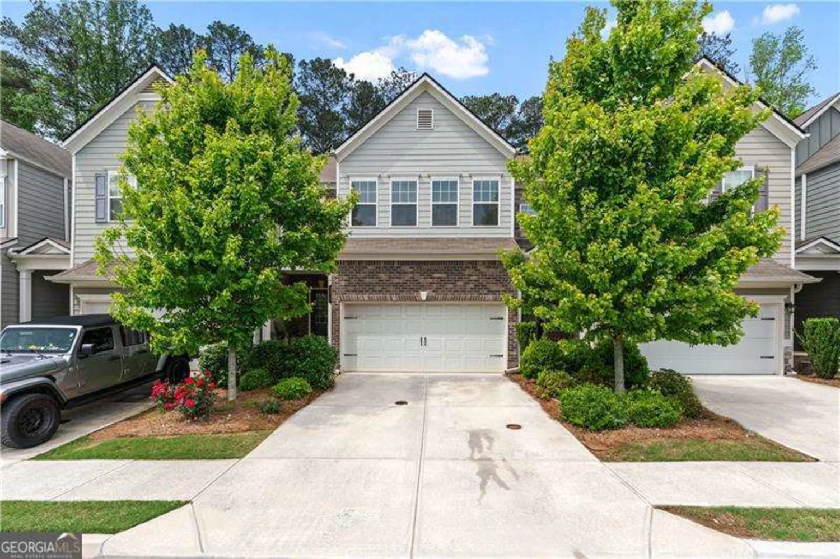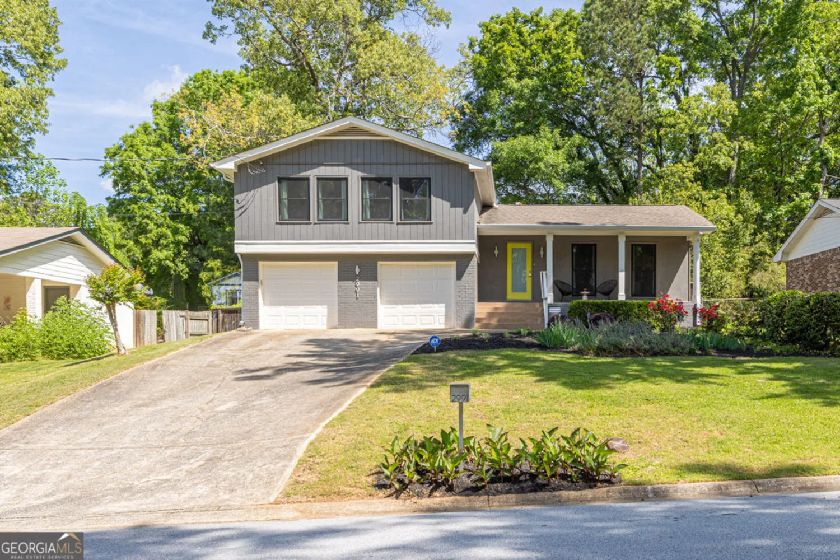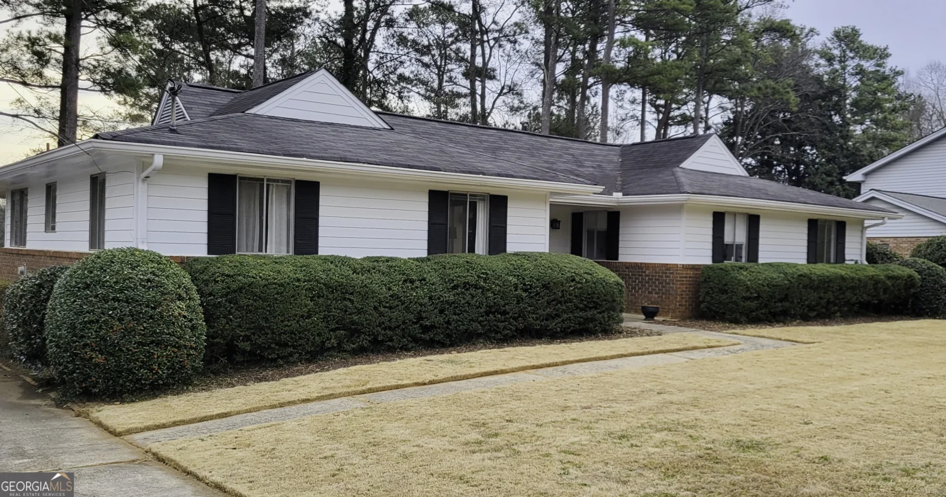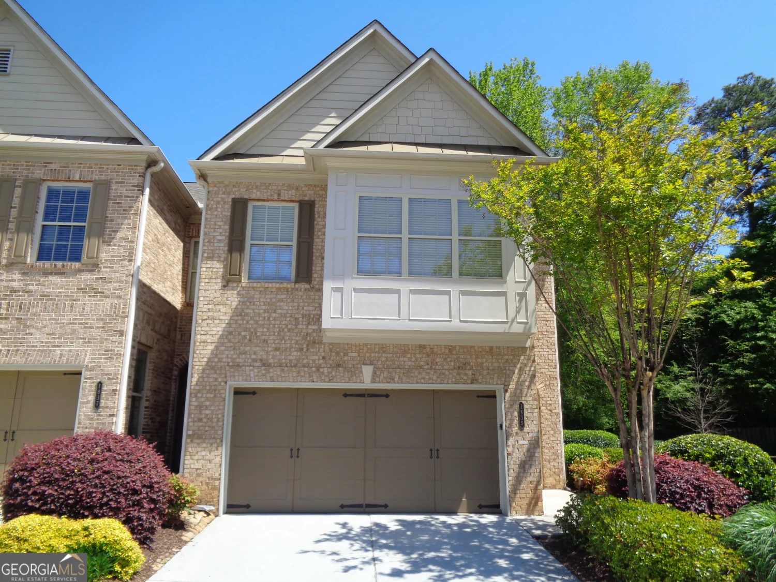4568 oswood courtTucker, GA 30084
4568 oswood courtTucker, GA 30084
Description
Welcome Home to this spacious retreat in the highly sought-after Oswood community of Tucker! Nestled in a quiet, wooded setting, this fully renovated home blends modern updates with timeless charm. Step inside to find sleek new flooring, fresh paint, and an inviting fireside living room. The showroom-style kitchen boasts an oversized island with granite countertops and open-ended bookshelves, stainless steel appliances, decorative open shelving with thoughtfully placed designer sconces, and abundant cabinet space, including an appliance garage. This kitchen is perfect for entertaining and is sure to give your friends house envy! Retreat upstairs to the spacious primary suite with a beautifully updated ensuite and a walk-in closet. The guest bedrooms offer plenty of natural light and are perfectly perched among the trees, making for a stress-free home office or the perfect nature-themed nursery. Step outside onto the new deck, overlooking a private, tree-lined backyard and a terraced wall just waiting for your landscaping creativity. With a two-car garage, daylight basement, and thoughtful updates throughout, this home is truly move-in ready. Don't miss this rare opportunity!
Property Details for 4568 Oswood Court
- Subdivision ComplexOswood
- Architectural StyleTraditional
- ExteriorGarden, Other
- Parking FeaturesGarage
- Property AttachedYes
LISTING UPDATED:
- StatusActive
- MLS #10497208
- Days on Site28
- Taxes$8,565 / year
- MLS TypeResidential
- Year Built1981
- Lot Size0.60 Acres
- CountryDeKalb
LISTING UPDATED:
- StatusActive
- MLS #10497208
- Days on Site28
- Taxes$8,565 / year
- MLS TypeResidential
- Year Built1981
- Lot Size0.60 Acres
- CountryDeKalb
Building Information for 4568 Oswood Court
- StoriesTwo
- Year Built1981
- Lot Size0.6000 Acres
Payment Calculator
Term
Interest
Home Price
Down Payment
The Payment Calculator is for illustrative purposes only. Read More
Property Information for 4568 Oswood Court
Summary
Location and General Information
- Community Features: None
- Directions: Directions: From I-285, take Exit 37 for GA-236 E/Lavista Rd. Head east on Lavista Rd, then turn left onto Fellowship Rd. Continue straight and turn right onto Oswood Court. The home will be on your left.
- Coordinates: 33.866373,-84.201318
School Information
- Elementary School: Smoke Rise
- Middle School: Tucker
- High School: Tucker
Taxes and HOA Information
- Parcel Number: 18 255 01 075
- Tax Year: 2024
- Association Fee Includes: None
- Tax Lot: 23
Virtual Tour
Parking
- Open Parking: No
Interior and Exterior Features
Interior Features
- Cooling: Ceiling Fan(s), Central Air
- Heating: Central, Natural Gas
- Appliances: Dishwasher, Disposal, Gas Water Heater, Other, Refrigerator
- Basement: Daylight, Exterior Entry, Full, Interior Entry, Unfinished
- Fireplace Features: Gas Log, Gas Starter, Living Room
- Flooring: Carpet, Hardwood
- Interior Features: Other
- Levels/Stories: Two
- Window Features: Double Pane Windows
- Kitchen Features: Breakfast Area, Breakfast Room, Kitchen Island
- Foundation: Block
- Total Half Baths: 1
- Bathrooms Total Integer: 3
- Bathrooms Total Decimal: 2
Exterior Features
- Construction Materials: Other, Wood Siding
- Fencing: Back Yard, Fenced
- Roof Type: Composition
- Laundry Features: Other
- Pool Private: No
Property
Utilities
- Sewer: Public Sewer
- Utilities: Cable Available, Electricity Available, Natural Gas Available, Other, Sewer Available, Water Available
- Water Source: Public
Property and Assessments
- Home Warranty: Yes
- Property Condition: Resale
Green Features
Lot Information
- Above Grade Finished Area: 2200
- Common Walls: No Common Walls
- Lot Features: Private
Multi Family
- Number of Units To Be Built: Square Feet
Rental
Rent Information
- Land Lease: Yes
Public Records for 4568 Oswood Court
Tax Record
- 2024$8,565.00 ($713.75 / month)
Home Facts
- Beds4
- Baths2
- Total Finished SqFt2,200 SqFt
- Above Grade Finished2,200 SqFt
- StoriesTwo
- Lot Size0.6000 Acres
- StyleSingle Family Residence
- Year Built1981
- APN18 255 01 075
- CountyDeKalb
- Fireplaces1


