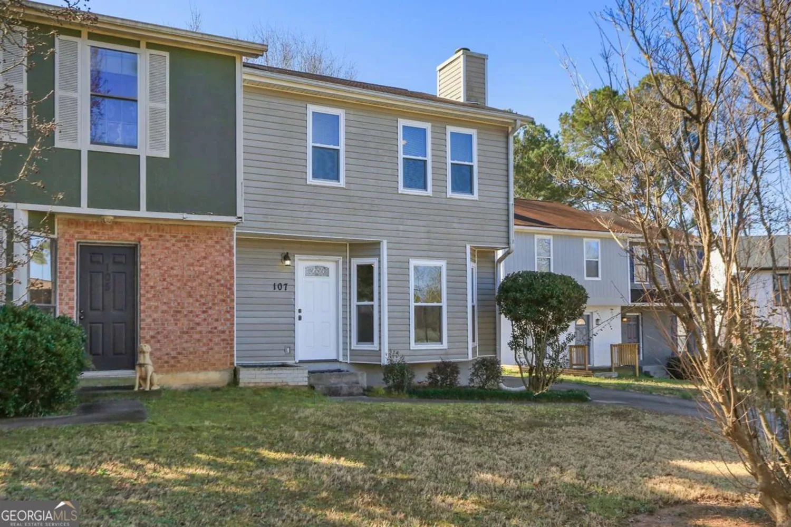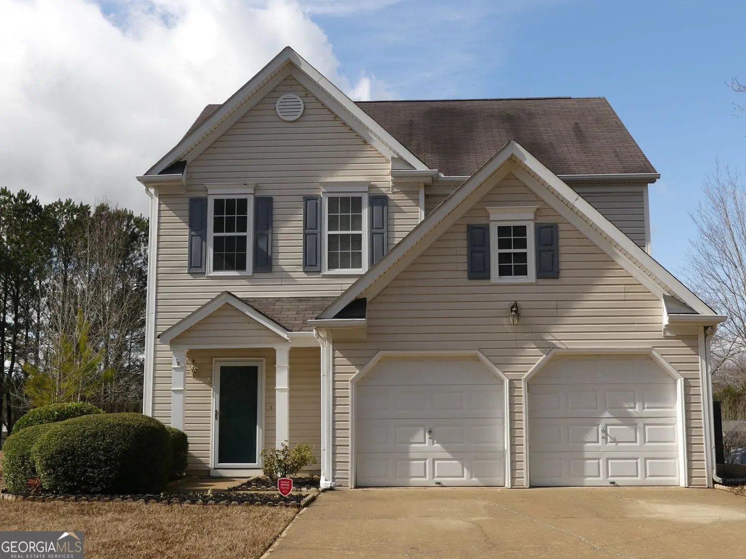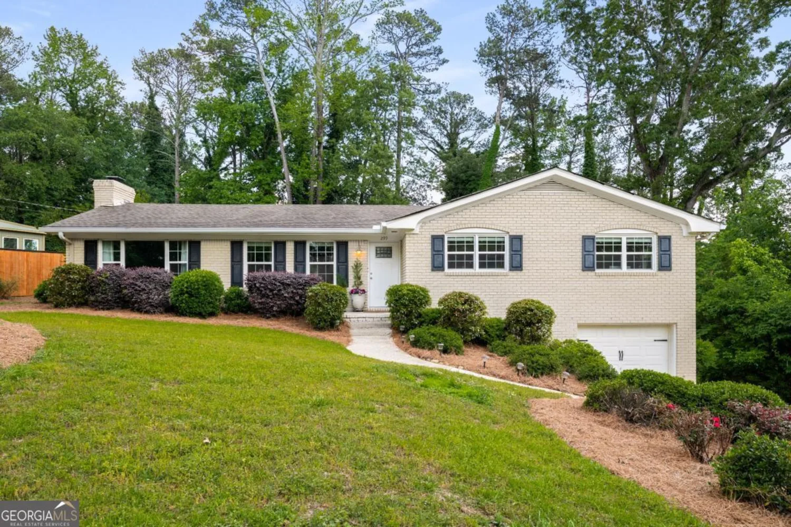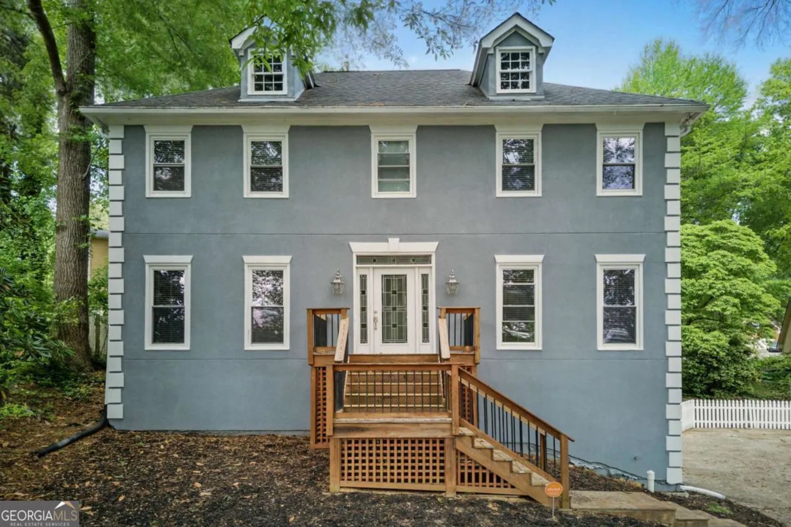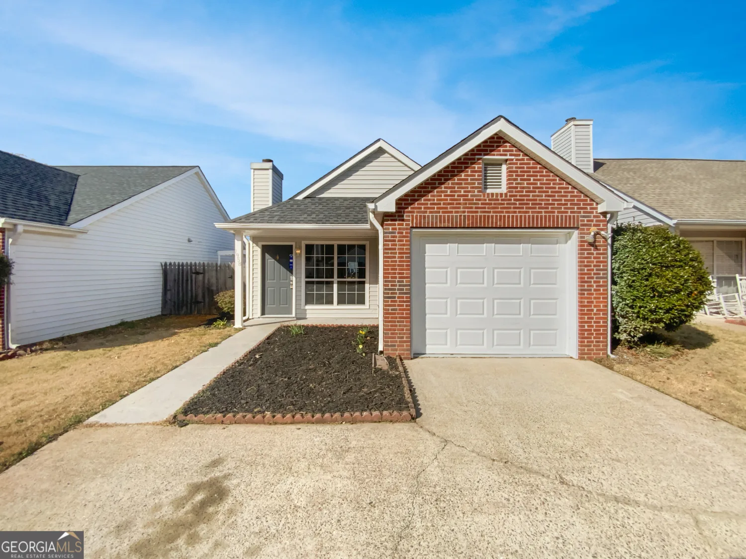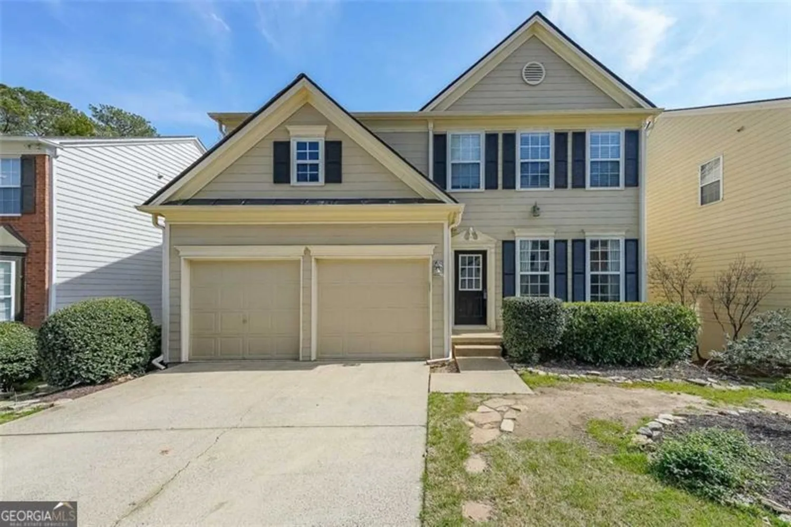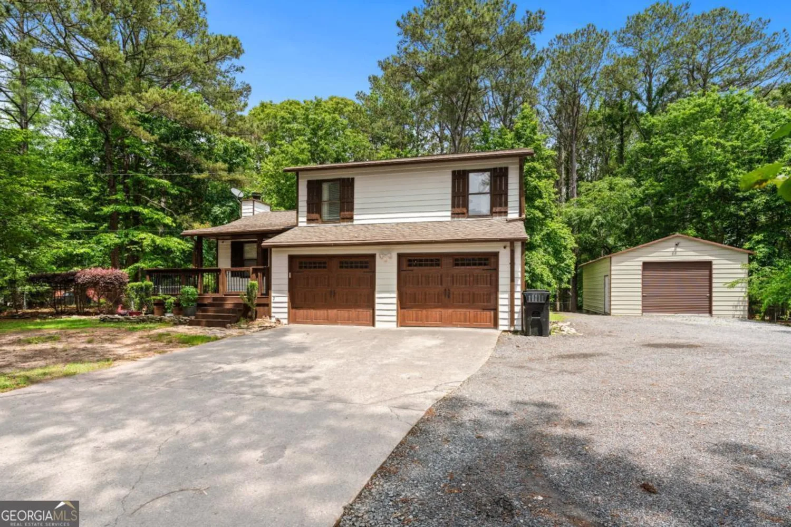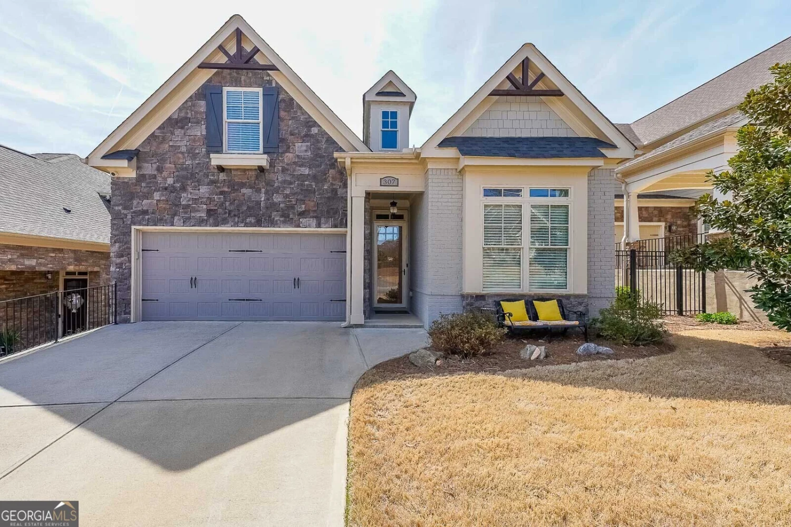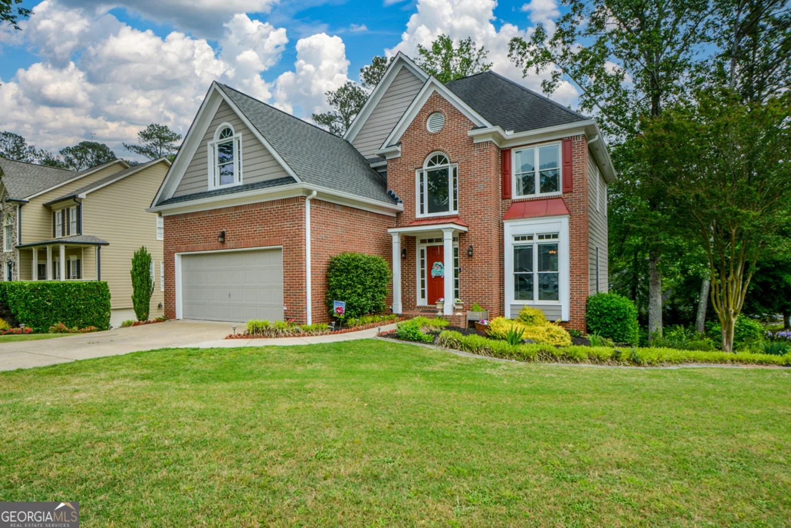507 honeysuckle laneWoodstock, GA 30188
507 honeysuckle laneWoodstock, GA 30188
Description
Welcome to 507 Honeysuckle Lane, a charming 3-bedroom, 2-bathroom ranch-style home nestled on a serene 1 acre wooded lot in Woodstock, Georgia. You are greeted by a tastefully terraced front yard and a large, welcoming front porch, a perfect spot for that morning cup of coffee. Enter this stunning home to an open floor plan complete with a spacious great room, streaming with natural light and gleaming hardwood floors. The kitchen has been entirely remodeled with ample cabinet space, butcher block counters, and stainless steel appliances. For those wine connoisseurs, a wine fridge and wine rack for storage have also been added to this well thought out kitchen design. The large, center island allows for plenty of prep space for delicious meals as well as bar-stool seating to interact with guests while in the kitchen. The primary suite includes a walk-in closet and a newly remodeled en-suite bathroom with double vanities and a beautiful, tiled shower. The 2 additional bedrooms share a well-appointed hall bathroom. A partially finished basement provides extra storage or potential for additional living areas. Enjoy the tranquility of the expansive and private yard from the backyard deck, ideal for observing local wildlife. A large outbuilding is also included with the property, offering versatile space for storage or a workshop. The yard is fenced, providing a secure environment for pets and outdoor activities. The property includes a drive under two-car garage with side entry. This home was taken down to the studs and completely remodeled in 2024. Recent enhancements include new insulation, plumbing, and wiring, as well as new exterior paint, new front porch, completely remodeled kitchen and baths, expanded primary bedroom closet, new interior paint and flooring, under-counter lighting in the kitchen, USB outlets, and more! Situated conveniently close to Interstate 575, this home offers easy access to local amenities, shopping, and dining options. Experience the perfect blend of privacy and convenience at 507 Honeysuckle LaneCoa well-maintained home ready to welcome its new owners.
Property Details for 507 Honeysuckle Lane
- Subdivision ComplexHolly Creek Estates
- Architectural StyleRanch, Traditional
- Parking FeaturesAttached, Basement, Garage, Kitchen Level, Side/Rear Entrance
- Property AttachedYes
LISTING UPDATED:
- StatusClosed
- MLS #10497291
- Days on Site5
- Taxes$765 / year
- MLS TypeResidential
- Year Built1986
- Lot Size1.01 Acres
- CountryCherokee
LISTING UPDATED:
- StatusClosed
- MLS #10497291
- Days on Site5
- Taxes$765 / year
- MLS TypeResidential
- Year Built1986
- Lot Size1.01 Acres
- CountryCherokee
Building Information for 507 Honeysuckle Lane
- StoriesOne and One Half
- Year Built1986
- Lot Size1.0140 Acres
Payment Calculator
Term
Interest
Home Price
Down Payment
The Payment Calculator is for illustrative purposes only. Read More
Property Information for 507 Honeysuckle Lane
Summary
Location and General Information
- Community Features: Street Lights
- Directions: From Atlanta, take I-75N. Merge onto 575N. Take Exit 11 Sixes Rd. R to merge onto Sixes Rd. R on Old Hwy 5. L on Toonigh Rd. L on Holly Creek Ct. Turn R at the 2nd cross street onto Honeysuckle Terrace. L onto Honeysuckle Ln. Destination on the L.
- View: Seasonal View
- Coordinates: 34.153764,-84.494753
School Information
- Elementary School: Holly Springs
- Middle School: Dean Rusk
- High School: Sequoyah
Taxes and HOA Information
- Parcel Number: 15N15 327
- Tax Year: 2024
- Association Fee Includes: None
Virtual Tour
Parking
- Open Parking: No
Interior and Exterior Features
Interior Features
- Cooling: Ceiling Fan(s), Central Air
- Heating: Forced Air, Natural Gas
- Appliances: Dishwasher, Ice Maker, Microwave, Stainless Steel Appliance(s), Tankless Water Heater
- Basement: Exterior Entry, Interior Entry, Partial, Unfinished
- Fireplace Features: Family Room, Gas Starter
- Flooring: Hardwood, Tile
- Interior Features: Double Vanity, Master On Main Level, Split Bedroom Plan
- Levels/Stories: One and One Half
- Window Features: Double Pane Windows
- Kitchen Features: Breakfast Area, Breakfast Bar, Kitchen Island, Pantry
- Main Bedrooms: 3
- Bathrooms Total Integer: 2
- Main Full Baths: 2
- Bathrooms Total Decimal: 2
Exterior Features
- Construction Materials: Wood Siding
- Fencing: Back Yard
- Patio And Porch Features: Deck
- Roof Type: Composition
- Security Features: Smoke Detector(s)
- Laundry Features: In Hall
- Pool Private: No
- Other Structures: Outbuilding
Property
Utilities
- Sewer: Septic Tank
- Utilities: Cable Available, Electricity Available, High Speed Internet, Natural Gas Available, Phone Available, Water Available
- Water Source: Public
Property and Assessments
- Home Warranty: Yes
- Property Condition: Updated/Remodeled
Green Features
- Green Energy Efficient: Thermostat
Lot Information
- Above Grade Finished Area: 1988
- Common Walls: No Common Walls
- Lot Features: Corner Lot, Private
Multi Family
- Number of Units To Be Built: Square Feet
Rental
Rent Information
- Land Lease: Yes
Public Records for 507 Honeysuckle Lane
Tax Record
- 2024$765.00 ($63.75 / month)
Home Facts
- Beds3
- Baths2
- Total Finished SqFt3,388 SqFt
- Above Grade Finished1,988 SqFt
- Below Grade Finished1,400 SqFt
- StoriesOne and One Half
- Lot Size1.0140 Acres
- StyleSingle Family Residence
- Year Built1986
- APN15N15 327
- CountyCherokee
- Fireplaces1


