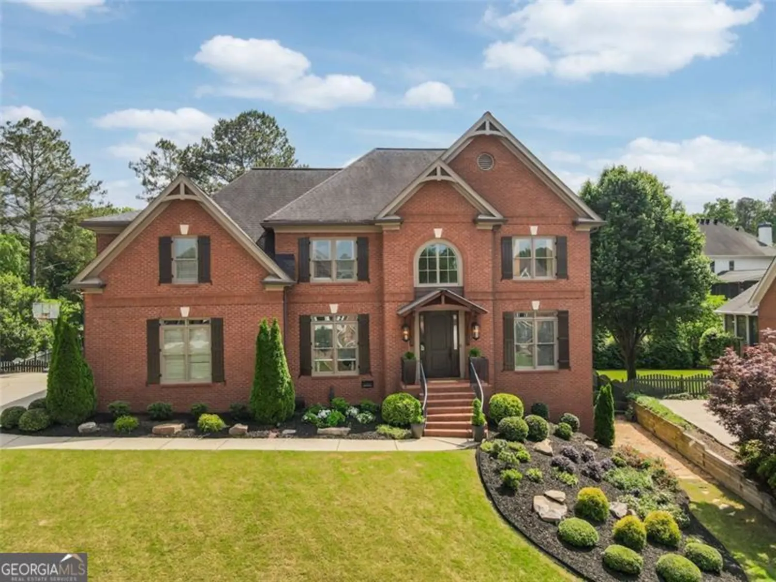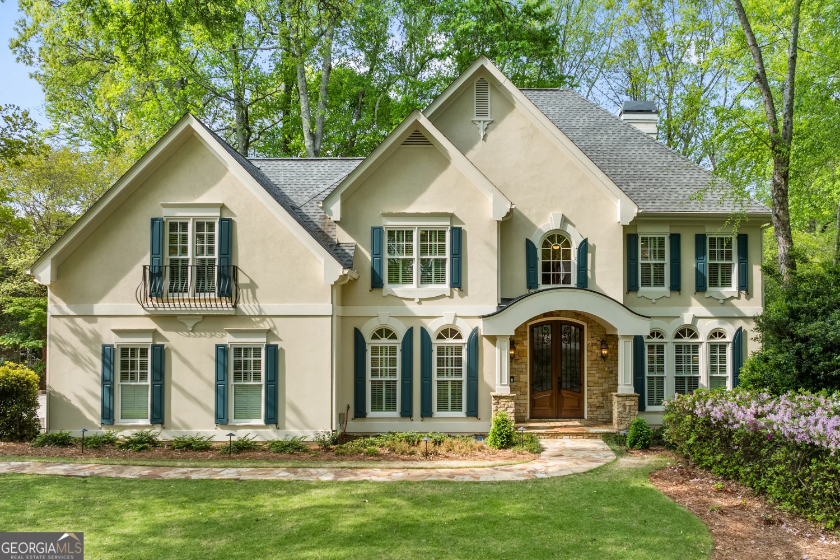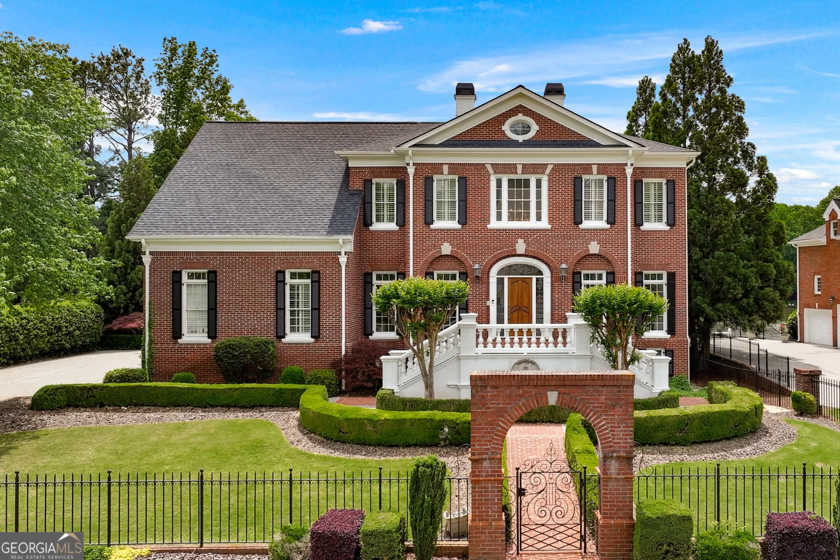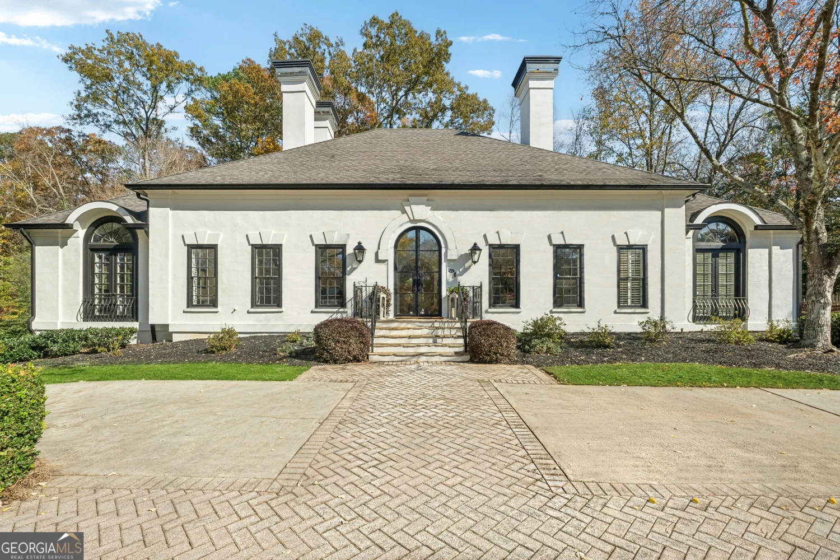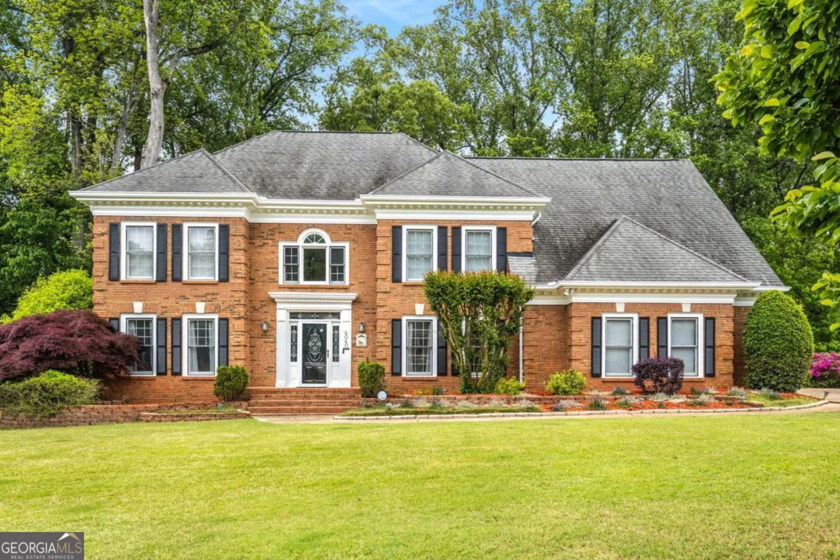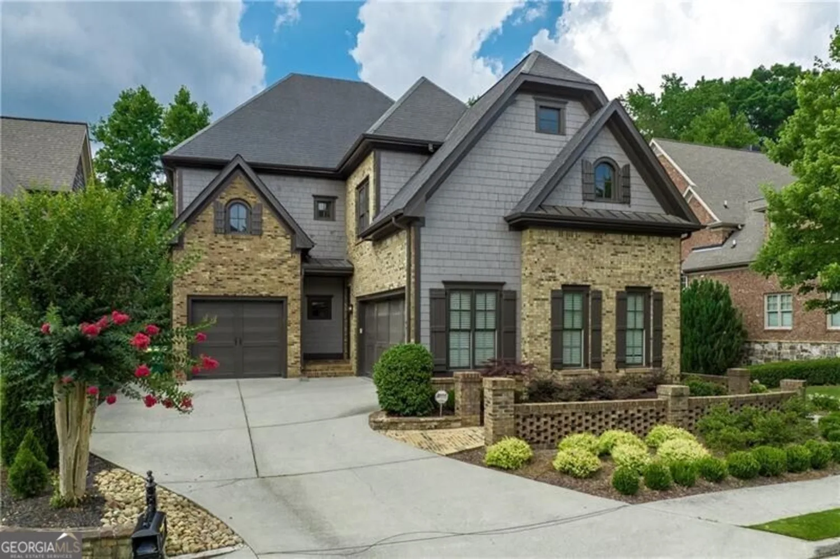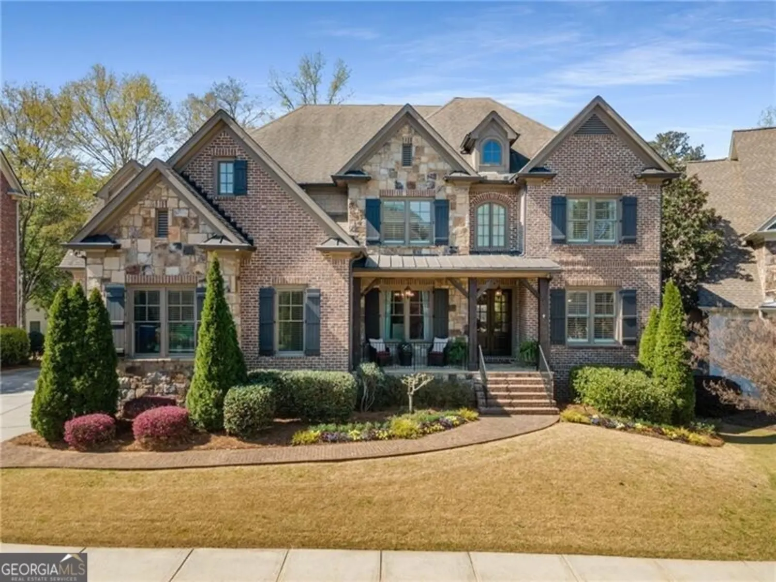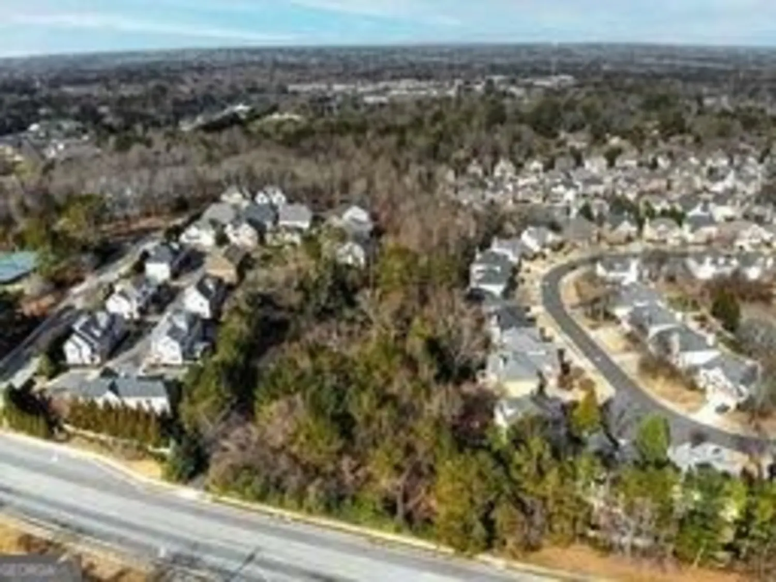6201 neely farm drivePeachtree Corners, GA 30092
6201 neely farm drivePeachtree Corners, GA 30092
Description
Situated on a sprawling, flat corner lot in the highly sought after neighborhood of Neely Farm sits this beautiful European-inspired home. You'll be instantly taken aback by its stately curb appeal on a .72-acre lot. The hard coat stucco structure with stone accents greets you as you approach the entrance. Once inside the arched doorway, you're welcomed by a two-story entry, gleaming hardwood floors, tons of natural light, a freshly painted interior and stunning millwork. To your right is a gorgeous home office with french doors, painted judges paneling and a cozy fireplace flanked by built-in bookcases. To your left is a formal dining room that would be the perfect setup for upcoming holiday gatherings - with plenty of room to fit 12+. Enter the heart of the home - the show-stopping kitchen! This space was taken to the studs and renovated in 2021 with discerning taste. Floor-to-ceiling custom, wood, soft-close cabinetry, a giant center island, Thermador stainless appliances, a convenient pot filler and an awesome wet bar area with beverage fridge. You'll love the large, casual breakfast area as well as the cozy fireside keeping room in addition to the convenient grilling porch just off these spaces. The family room is "large and in charge" with a third main level fireplace flanked by more beautiful built-ins and plenty of space for all of your oversized furniture. The real selling feature of this main level, if the rest doesn't "wow" you, is the massive screened porch off the family room. You'll want to spend all of your time out here listening to the soothing sound of the waterfall in your pool and staring out over your backyard oasis. This is truly the ideal spot for indoor/outdoor entertaining! The main level is completed by a gorgeous powder room and renovated laundry room/mud room with more custom cabinetry, quartz countertop for folding, convenient sink and bench/hanging area that's perfect for bags, backpacks, shoes, etc.. Venture up the rear or front staircase to the "sleeping quarters" of the home. The primary suite is massive and features hardwood floors, a sitting room, gorgeous arched built-ins and a cove ceiling. The large ensuite bath includes a gorgeous wall-to-wall custom wood double-vanity with center tower storage and a convenient makeup vanity area as well as a huge frameless shower with bench and multiple sprayers plus a relaxing soaking tub. The walk-in closet features custom built-ins with plenty of hanging space, shelves, drawers and laundry hampers. The three additional guest bedrooms all feature brand new carpet and ensuite baths - which is very rare to find in homes of this age. All have large closets and one bedroom even has its own sitting room! The basement is the perfect spot to entertain your friends and family. The low-maintenance LVP flooring, open-concept layout, new wet bar (with warming drawer!) and full bathroom make this a great spot for watching movies, playing games, getting your workout in and storing everything you need! Finally, you're ready to experience the backyard oasis of this property. The covered patio features plenty of space for al fresco dining, swinging, etc. out of any inclement weather. The gunite saltwater pool is perfect for year-round use. You'll love the relaxing sounds of the rock waterfall. There's plenty of space for play equipment and/or your pets to roam in the fenced backyard along with beautiful, intentional landscaping. Not only will you fall in love with this home but you'll also love the amazing neighborhood amenities that include a historic clubhouse, huge pool with competitive swim team, playground, 8 tennis and pickleball courts, a 27-acre Chattahoochee River park, year-round social activities and convenient sidewalks on both sides of the street for added safety. Neely Farm is located just minutes from top-rated public and private schools, The Forum, Peachtree Corners Town Center and major highways. Don't let this "forever home" opportunity pass you by!
Property Details for 6201 Neely Farm Drive
- Subdivision ComplexNeely Farm
- Architectural StyleEuropean, Traditional
- Num Of Parking Spaces3
- Parking FeaturesAttached, Garage, Kitchen Level, Side/Rear Entrance
- Property AttachedYes
LISTING UPDATED:
- StatusActive
- MLS #10497327
- Days on Site8
- Taxes$8,813 / year
- HOA Fees$1,200 / month
- MLS TypeResidential
- Year Built1990
- Lot Size0.72 Acres
- CountryGwinnett
LISTING UPDATED:
- StatusActive
- MLS #10497327
- Days on Site8
- Taxes$8,813 / year
- HOA Fees$1,200 / month
- MLS TypeResidential
- Year Built1990
- Lot Size0.72 Acres
- CountryGwinnett
Building Information for 6201 Neely Farm Drive
- StoriesTwo
- Year Built1990
- Lot Size0.7200 Acres
Payment Calculator
Term
Interest
Home Price
Down Payment
The Payment Calculator is for illustrative purposes only. Read More
Property Information for 6201 Neely Farm Drive
Summary
Location and General Information
- Community Features: Clubhouse, Park, Playground, Pool, Sidewalks, Street Lights, Swim Team, Tennis Court(s)
- Directions: GPS/Maps App - Home faces Neely Farm Drive but driveway is on River Bottom Drive.
- Coordinates: 33.981614,-84.255681
School Information
- Elementary School: Simpson
- Middle School: Pinckneyville
- High School: Norcross
Taxes and HOA Information
- Parcel Number: R6334 208
- Tax Year: 2023
- Association Fee Includes: Reserve Fund, Swimming, Tennis
- Tax Lot: 21
Virtual Tour
Parking
- Open Parking: No
Interior and Exterior Features
Interior Features
- Cooling: Ceiling Fan(s), Central Air, Electric, Zoned
- Heating: Central, Forced Air, Natural Gas, Zoned
- Appliances: Dishwasher, Disposal, Double Oven, Microwave, Refrigerator, Tankless Water Heater
- Basement: Bath Finished, Daylight, Exterior Entry, Finished, Interior Entry
- Fireplace Features: Family Room, Gas Log, Gas Starter, Living Room
- Flooring: Carpet, Hardwood, Tile
- Interior Features: Bookcases, High Ceilings, Rear Stairs, Split Bedroom Plan, Vaulted Ceiling(s), Walk-In Closet(s), Wet Bar
- Levels/Stories: Two
- Window Features: Double Pane Windows
- Kitchen Features: Breakfast Area, Breakfast Room, Kitchen Island
- Foundation: Slab
- Total Half Baths: 1
- Bathrooms Total Integer: 6
- Bathrooms Total Decimal: 5
Exterior Features
- Construction Materials: Stucco
- Fencing: Back Yard, Fenced
- Patio And Porch Features: Deck, Patio, Screened
- Pool Features: In Ground, Salt Water
- Roof Type: Composition
- Security Features: Security System, Smoke Detector(s)
- Laundry Features: Mud Room
- Pool Private: No
Property
Utilities
- Sewer: Public Sewer
- Utilities: Cable Available, Electricity Available, High Speed Internet, Natural Gas Available, Sewer Available, Underground Utilities, Water Available
- Water Source: Public
Property and Assessments
- Home Warranty: Yes
- Property Condition: Resale
Green Features
- Green Energy Efficient: Appliances, Thermostat, Water Heater
Lot Information
- Above Grade Finished Area: 4175
- Common Walls: No Common Walls
- Lot Features: Corner Lot, Level
Multi Family
- Number of Units To Be Built: Square Feet
Rental
Rent Information
- Land Lease: Yes
Public Records for 6201 Neely Farm Drive
Tax Record
- 2023$8,813.00 ($734.42 / month)
Home Facts
- Beds4
- Baths5
- Total Finished SqFt5,462 SqFt
- Above Grade Finished4,175 SqFt
- Below Grade Finished1,287 SqFt
- StoriesTwo
- Lot Size0.7200 Acres
- StyleSingle Family Residence
- Year Built1990
- APNR6334 208
- CountyGwinnett
- Fireplaces3


