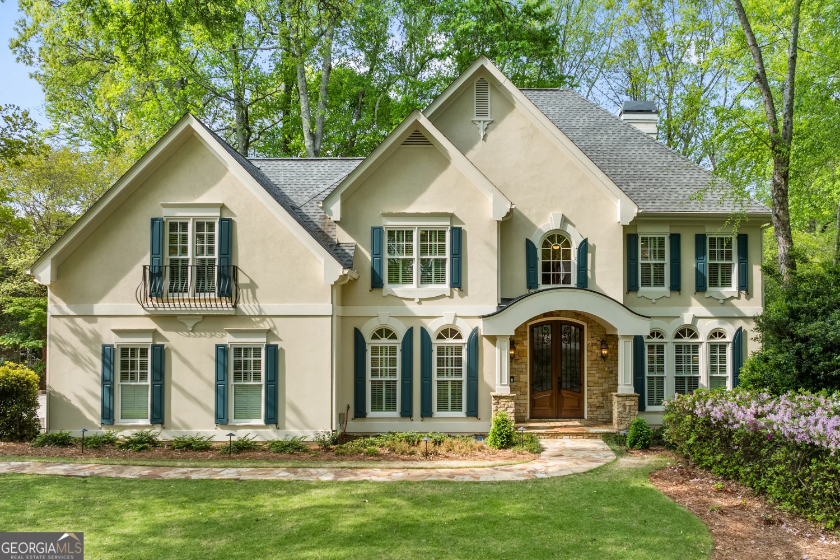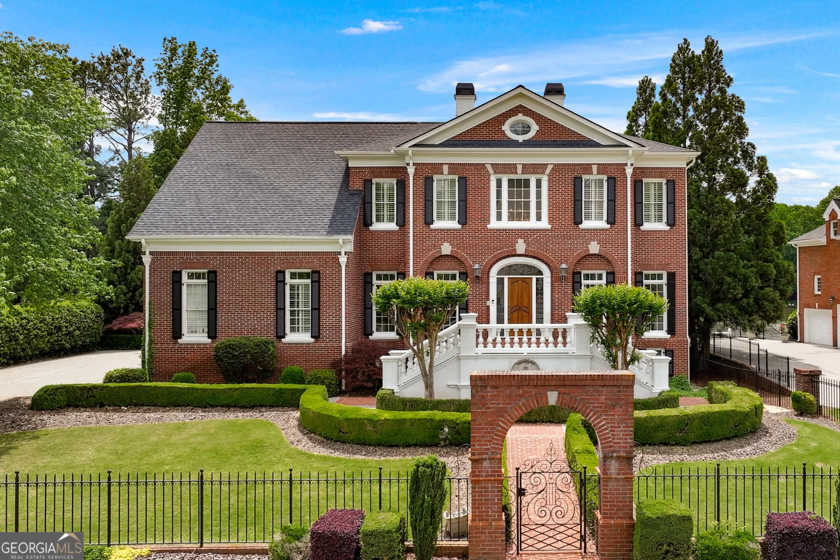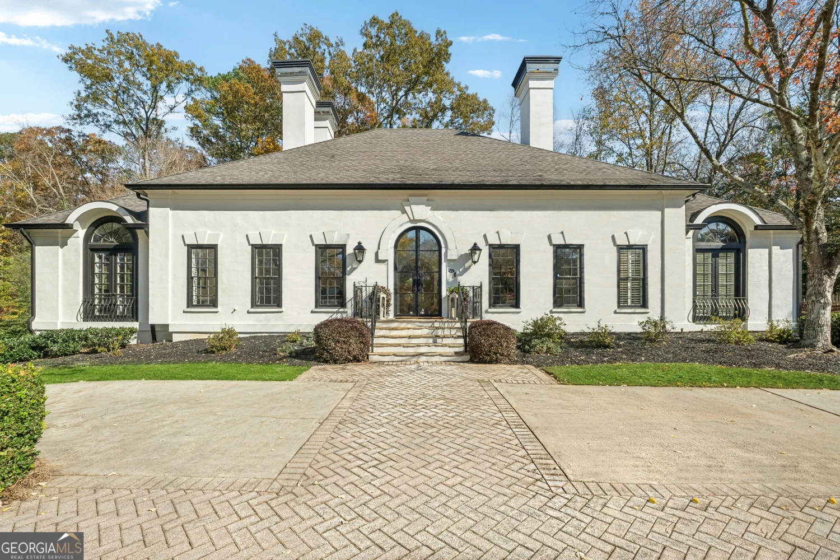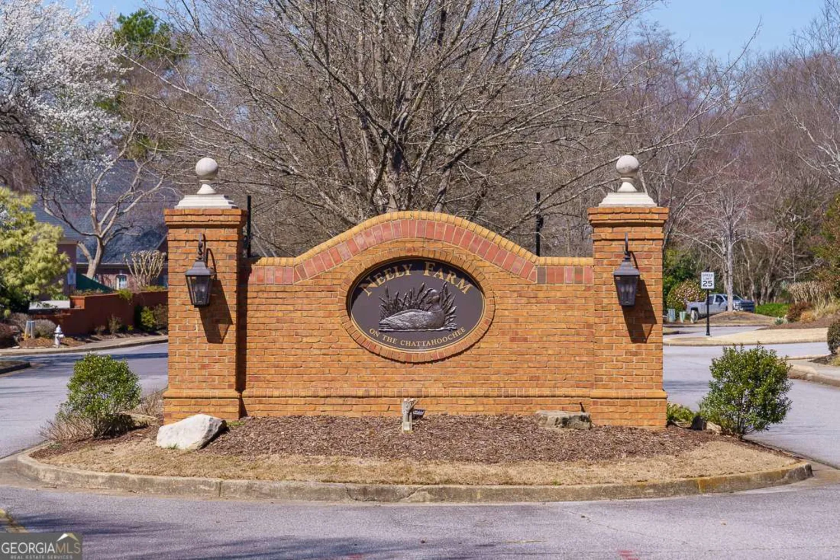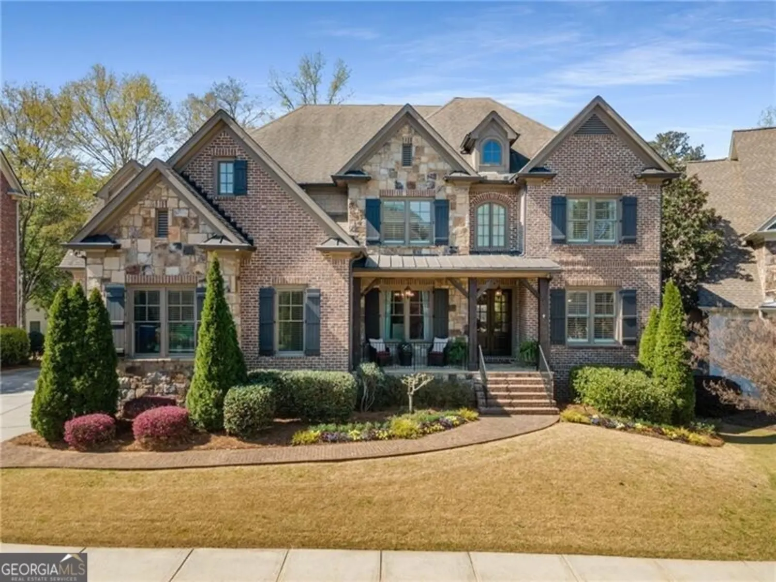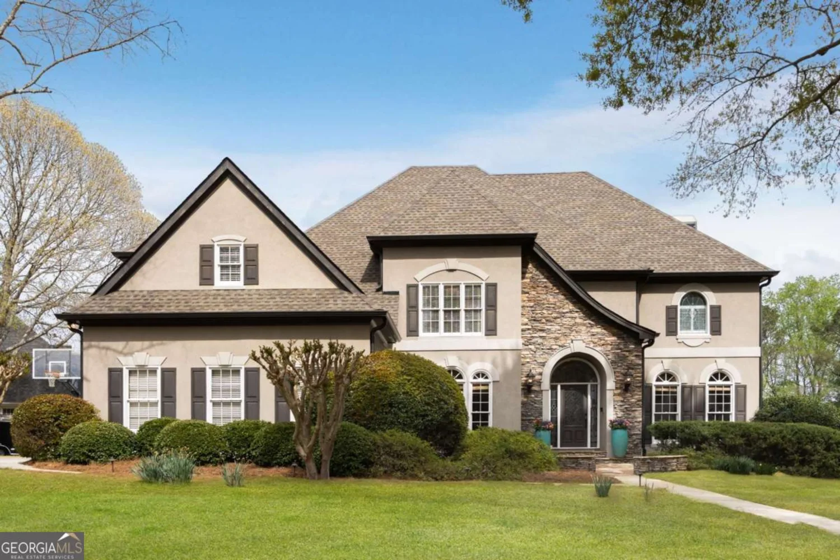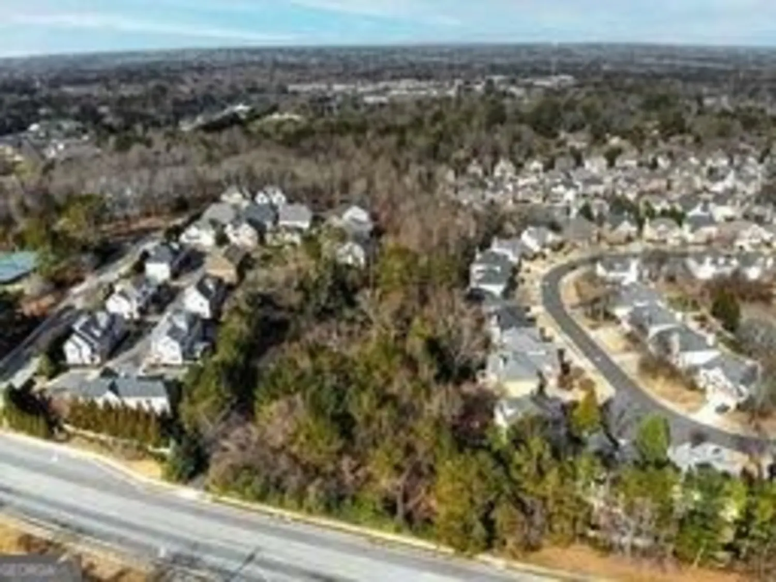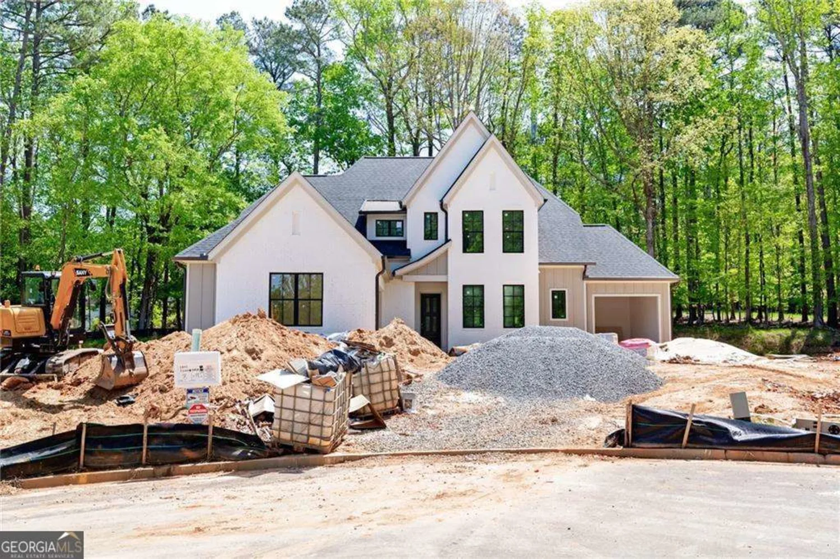5206 creek walk circlePeachtree Corners, GA 30092
5206 creek walk circlePeachtree Corners, GA 30092
Description
"Like New", All Brick, Master on Main with all the Bells and Whistles in the exclusive Gated Community of The Reserve at East Jones Bridge. Everything, your most discriminating Buyer is looking for! Great Entertaining Floor Plan, Hardwood Floors, Terrace Level, totally private "NATURE PRESERVE" fenced backyard. Impeccably maintained and decorated with impeccable taste. Terrace level with bar and media room and wine room. Three Car Garage. Large Walk-in Closets and great storage throughout. Hardwood floors throughout. This John Willis custom built home is located on a quiet circular street. Updated kitchen with white stone countertops, white farmhouse sink, Wolf & Subzero appliances. Low Maintenance Fenced yard backs up to green space/reserve surrounded by a private wooded setting. Neutral paint. Covered Front Porch welcomes you into this gorgeous home where you can entertain in the open floor plan spaces within or on one of the two covered back porches. Owner's suite on the main with a wall of windows overlooks the green space. Large Mudroom with Drop zone lockers by laundry room. Spa-like master bath. 3 bedrooms upstairs with light filled room perfect for play area or office. Separate Wine Room adjoins beautiful wet bar and expansive entertainment room on terrace level with two walls of windows overlooking the reserve. Also includes a teens' dream ensuite bedroom, exercise room, play room, and storage. Highly coveted Simpson Elementary. Quick access to the AAC, Wesleyan School, Cornerstone, International Charter. Walk to The Forum or Peachtree Corners Town Center for dining & shopping, and to parks along the Chattahoochee River. An absolute beauty in Move-In Ready condition! Owner can provide plans for a pool that would fit this lot.
Property Details for 5206 Creek Walk Circle
- Subdivision ComplexReserve at East Jones Bridge
- Architectural StyleBrick 4 Side, Craftsman, Traditional
- ExteriorSprinkler System
- Num Of Parking Spaces3
- Parking FeaturesAttached, Garage, Garage Door Opener, Kitchen Level
- Property AttachedYes
LISTING UPDATED:
- StatusActive
- MLS #10512872
- Days on Site0
- Taxes$13,626 / year
- HOA Fees$2,500 / month
- MLS TypeResidential
- Year Built2005
- Lot Size0.19 Acres
- CountryGwinnett
LISTING UPDATED:
- StatusActive
- MLS #10512872
- Days on Site0
- Taxes$13,626 / year
- HOA Fees$2,500 / month
- MLS TypeResidential
- Year Built2005
- Lot Size0.19 Acres
- CountryGwinnett
Building Information for 5206 Creek Walk Circle
- StoriesTwo
- Year Built2005
- Lot Size0.1900 Acres
Payment Calculator
Term
Interest
Home Price
Down Payment
The Payment Calculator is for illustrative purposes only. Read More
Property Information for 5206 Creek Walk Circle
Summary
Location and General Information
- Community Features: Gated, Park, Walk To Schools, Near Shopping
- Directions: Peachtree Parkway North to Left on East Jones Bridge Road. Gated community will be on Right. Agent will provide gate code.
- Coordinates: 33.994085,-84.223219
School Information
- Elementary School: Simpson
- Middle School: Pinckneyville
- High School: Norcross
Taxes and HOA Information
- Parcel Number: R6331 424
- Tax Year: 2024
- Association Fee Includes: Reserve Fund
- Tax Lot: 10
Virtual Tour
Parking
- Open Parking: No
Interior and Exterior Features
Interior Features
- Cooling: Ceiling Fan(s), Central Air, Zoned
- Heating: Central, Forced Air, Natural Gas, Zoned
- Appliances: Dishwasher, Disposal, Double Oven, Microwave, Refrigerator
- Basement: Bath Finished, Concrete, Daylight, Exterior Entry, Finished, Full, Interior Entry
- Fireplace Features: Gas Log
- Flooring: Carpet, Hardwood
- Interior Features: Bookcases, Master On Main Level, Separate Shower, Tray Ceiling(s), Walk-In Closet(s), Wet Bar, Wine Cellar
- Levels/Stories: Two
- Kitchen Features: Breakfast Area, Breakfast Bar, Breakfast Room, Kitchen Island, Walk-in Pantry
- Main Bedrooms: 1
- Total Half Baths: 1
- Bathrooms Total Integer: 5
- Main Full Baths: 1
- Bathrooms Total Decimal: 4
Exterior Features
- Construction Materials: Brick, Other
- Fencing: Back Yard
- Patio And Porch Features: Porch
- Roof Type: Composition, Metal
- Security Features: Gated Community
- Laundry Features: In Hall
- Pool Private: No
Property
Utilities
- Sewer: Public Sewer
- Utilities: Cable Available, Electricity Available, High Speed Internet, Natural Gas Available, Phone Available, Sewer Available, Underground Utilities, Water Available
- Water Source: Public
Property and Assessments
- Home Warranty: Yes
- Property Condition: Resale
Green Features
- Green Energy Efficient: Appliances, Insulation, Thermostat, Windows
Lot Information
- Above Grade Finished Area: 7327
- Common Walls: No Common Walls
- Lot Features: Level, Private
Multi Family
- Number of Units To Be Built: Square Feet
Rental
Rent Information
- Land Lease: Yes
Public Records for 5206 Creek Walk Circle
Tax Record
- 2024$13,626.00 ($1,135.50 / month)
Home Facts
- Beds5
- Baths4
- Total Finished SqFt9,871 SqFt
- Above Grade Finished7,327 SqFt
- Below Grade Finished2,544 SqFt
- StoriesTwo
- Lot Size0.1900 Acres
- StyleSingle Family Residence
- Year Built2005
- APNR6331 424
- CountyGwinnett
- Fireplaces1


