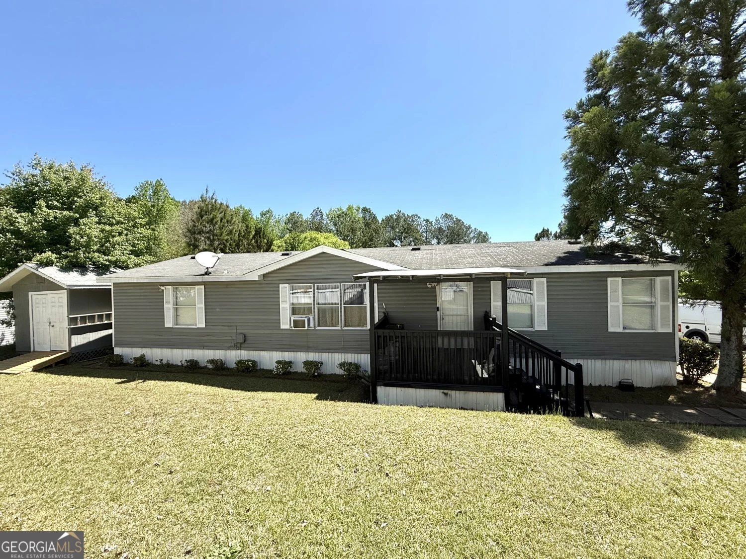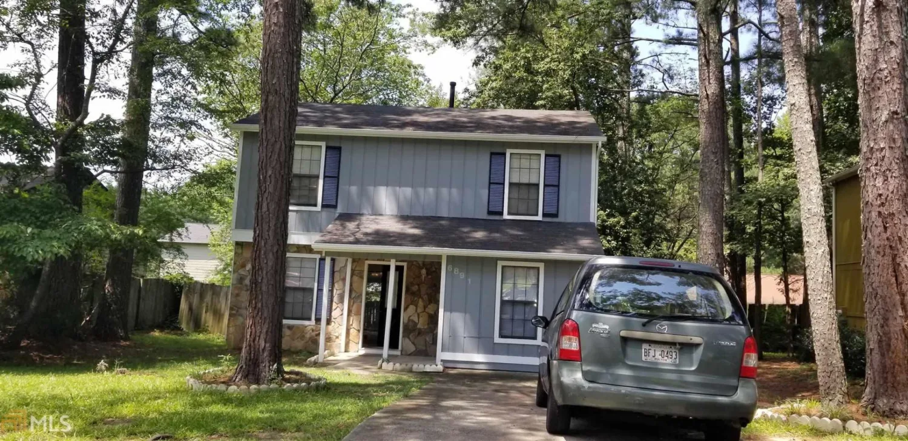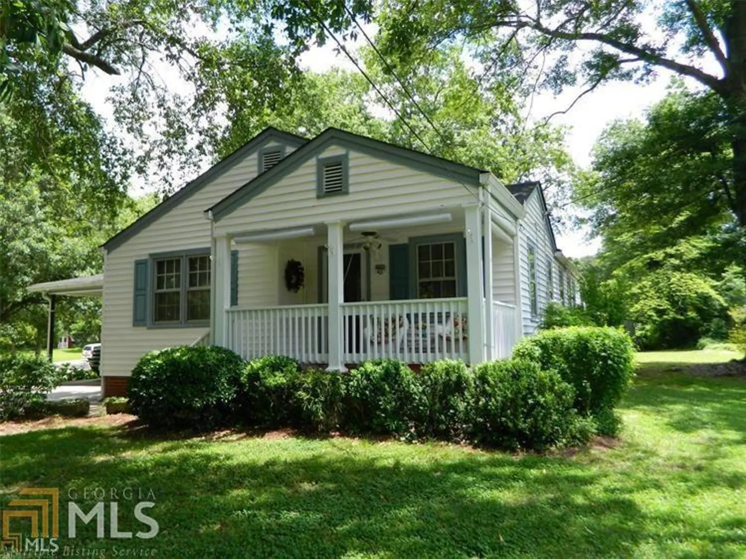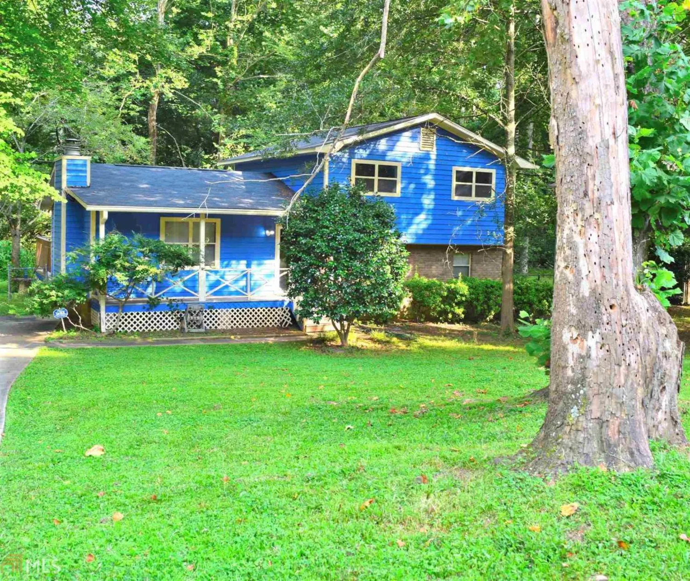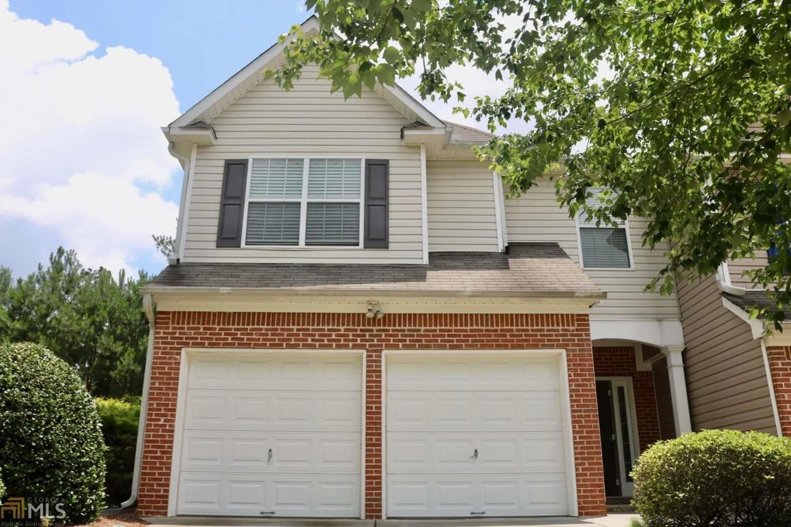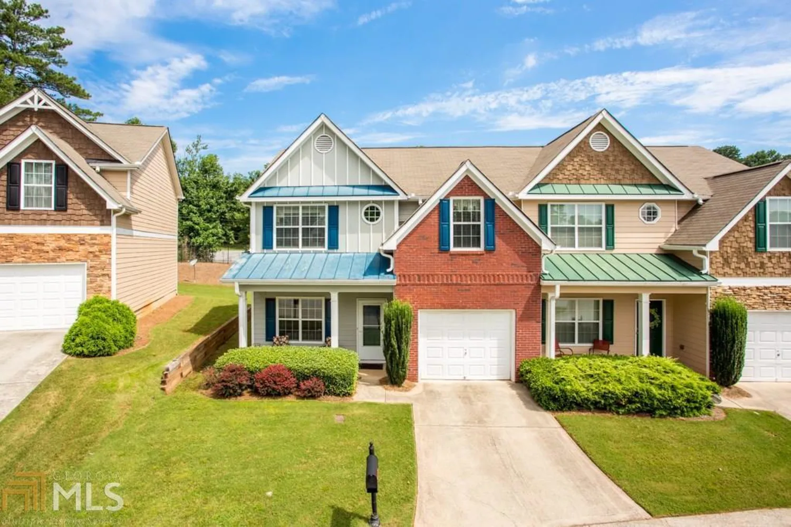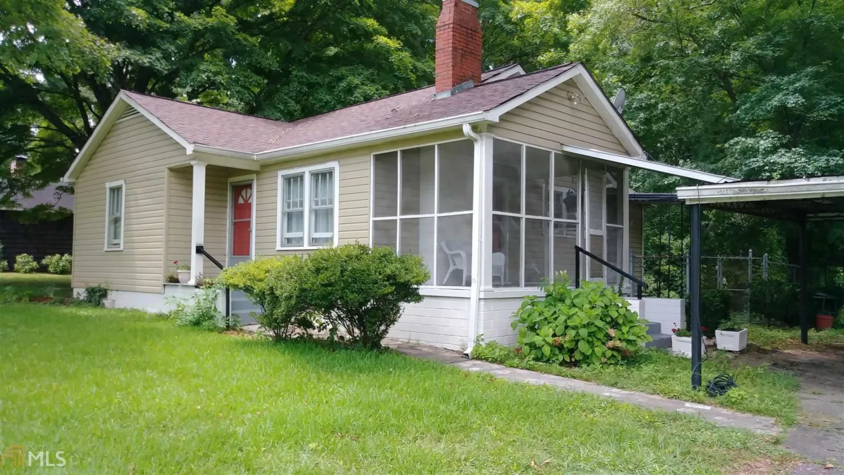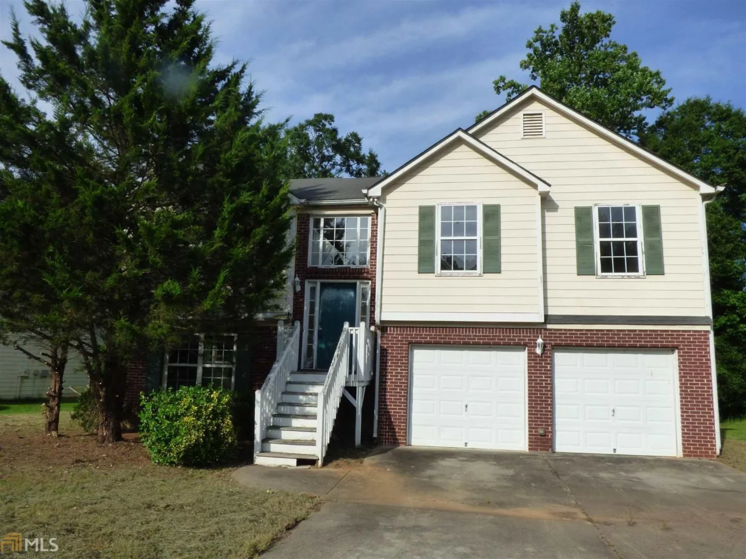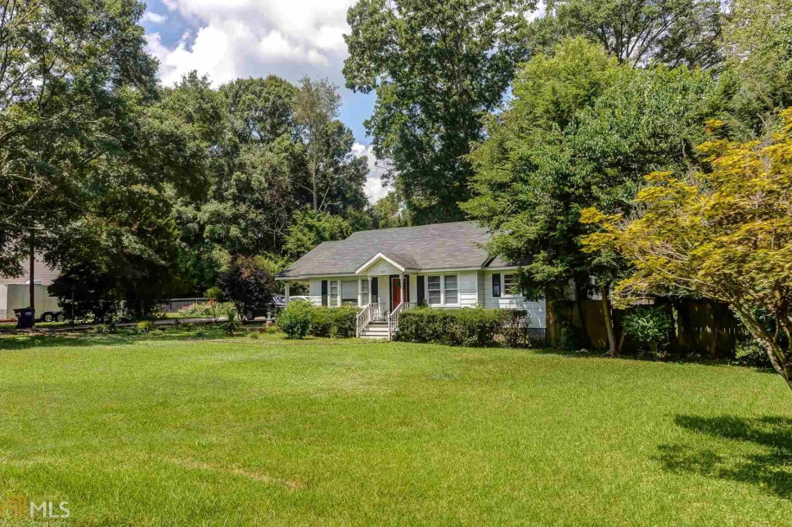927 pine oak trailAustell, GA 30168
927 pine oak trailAustell, GA 30168
Description
Welcome to 927 Saddleback Ridge, a fully renovated Condominium that is so convenient to I-20/ Downtown/ Hartsfield Jackson Airport & so much more! All new interior paint/ flooring/ kitchen including stainless steel appliances/ bath vanities/ updated windows & much more- In Move In Condition* The lower level features a large Family Room off the entry Foyer, and from there to pass through the Dining Area into the all new Kitchen with granite countertop & there is a 1/2 Bath for guests*Upstairs there are 3 really good sized Bedrooms including a Primary Suite with a super sized walk in closet*2 More Full Baths* The Condo Fee includes Water/ Sewer/ Garbage Pick up/ Landscaping/ Exterior Maintenance* Cash or Conventional Loans only*Come take a look today!
Property Details for 927 Pine Oak Trail
- Subdivision ComplexSADDLE BACK RIDGE
- Architectural StyleTraditional
- ExteriorOther
- Num Of Parking Spaces2
- Parking FeaturesParking Pad
- Property AttachedYes
LISTING UPDATED:
- StatusPending
- MLS #10497391
- Days on Site21
- Taxes$1,672 / year
- HOA Fees$270 / month
- MLS TypeResidential
- Year Built1974
- CountryCobb
LISTING UPDATED:
- StatusPending
- MLS #10497391
- Days on Site21
- Taxes$1,672 / year
- HOA Fees$270 / month
- MLS TypeResidential
- Year Built1974
- CountryCobb
Building Information for 927 Pine Oak Trail
- StoriesOne and One Half
- Year Built1974
- Lot Size0.0170 Acres
Payment Calculator
Term
Interest
Home Price
Down Payment
The Payment Calculator is for illustrative purposes only. Read More
Property Information for 927 Pine Oak Trail
Summary
Location and General Information
- Community Features: Park, Street Lights
- Directions: From I-20E take Exit 46B for Six Flags Dr*Merge onto Riverside Pkwy*Turn LEFT onto Pine View Way SW*Sharp LEFT onto Pine Oak Trail*Home will be on the LEFT*Sign is in the lower window on the right
- View: City
- Coordinates: 33.776924,-84.58138
School Information
- Elementary School: Bryant
- Middle School: Lindley
- High School: Pebblebrook
Taxes and HOA Information
- Parcel Number: 18058700250
- Tax Year: 2024
- Association Fee Includes: Maintenance Grounds, Reserve Fund, Trash, Water
- Tax Lot: 927
Virtual Tour
Parking
- Open Parking: Yes
Interior and Exterior Features
Interior Features
- Cooling: Central Air, Ceiling Fan(s), Electric
- Heating: Central, Electric, Forced Air, Heat Pump
- Appliances: Dishwasher, Electric Water Heater
- Basement: None
- Flooring: Carpet, Vinyl
- Interior Features: Walk-In Closet(s), Other
- Levels/Stories: One and One Half
- Kitchen Features: Pantry
- Foundation: Slab
- Total Half Baths: 1
- Bathrooms Total Integer: 4
- Main Full Baths: 1
- Bathrooms Total Decimal: 3
Exterior Features
- Construction Materials: Wood Siding, Other
- Patio And Porch Features: Patio
- Roof Type: Composition
- Security Features: Smoke Detector(s)
- Laundry Features: Laundry Closet, Upper Level
- Pool Private: No
Property
Utilities
- Sewer: Public Sewer
- Utilities: Cable Available, Electricity Available, Sewer Available, Phone Available, Underground Utilities, Water Available
- Water Source: Public
- Electric: 220 Volts
Property and Assessments
- Home Warranty: Yes
- Property Condition: Resale
Green Features
Lot Information
- Above Grade Finished Area: 1580
- Common Walls: 2+ Common Walls
- Lot Features: Other
Multi Family
- Number of Units To Be Built: Square Feet
Rental
Rent Information
- Land Lease: Yes
Public Records for 927 Pine Oak Trail
Tax Record
- 2024$1,672.00 ($139.33 / month)
Home Facts
- Beds3
- Baths3
- Total Finished SqFt1,580 SqFt
- Above Grade Finished1,580 SqFt
- StoriesOne and One Half
- Lot Size0.0170 Acres
- StyleCondominium
- Year Built1974
- APN18058700250
- CountyCobb


