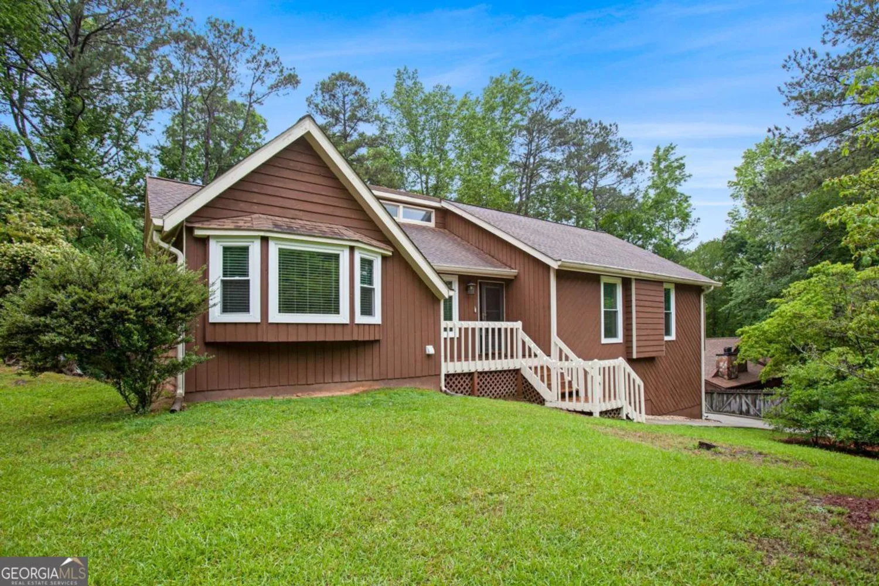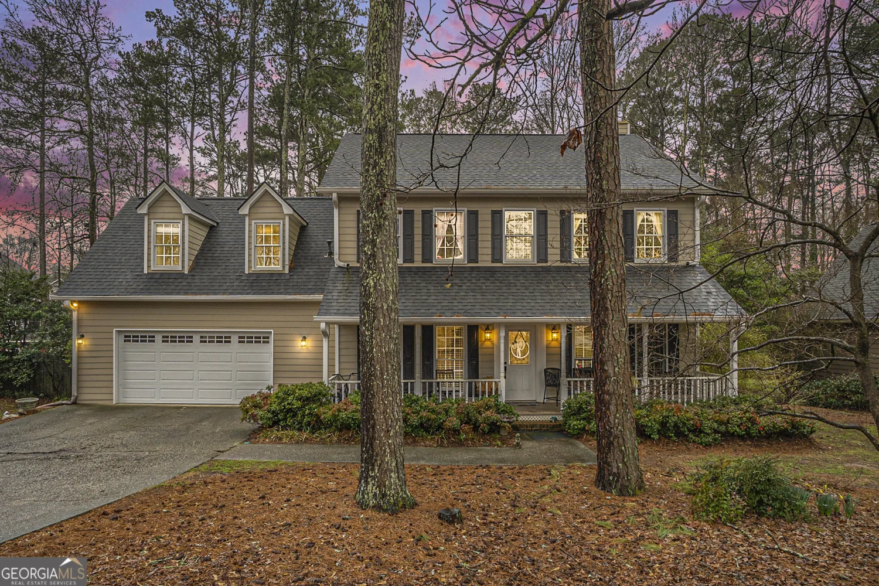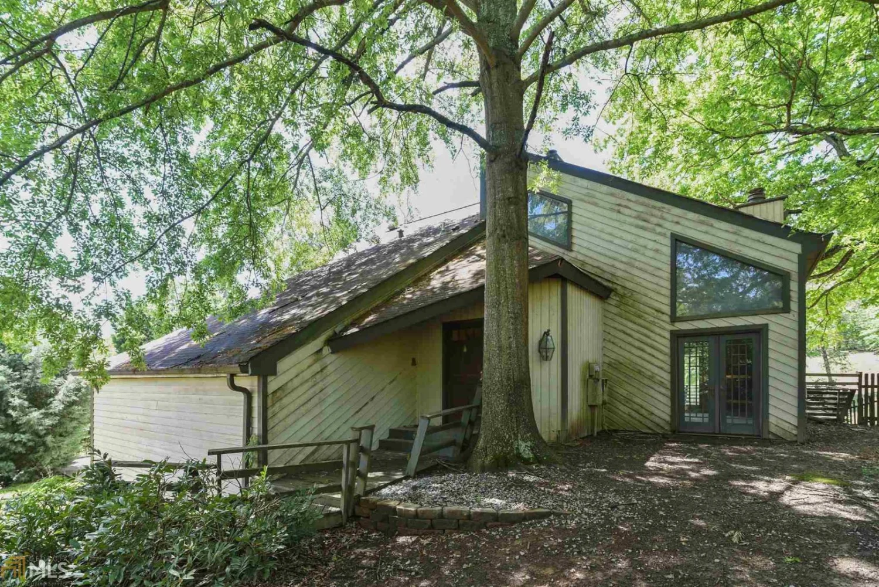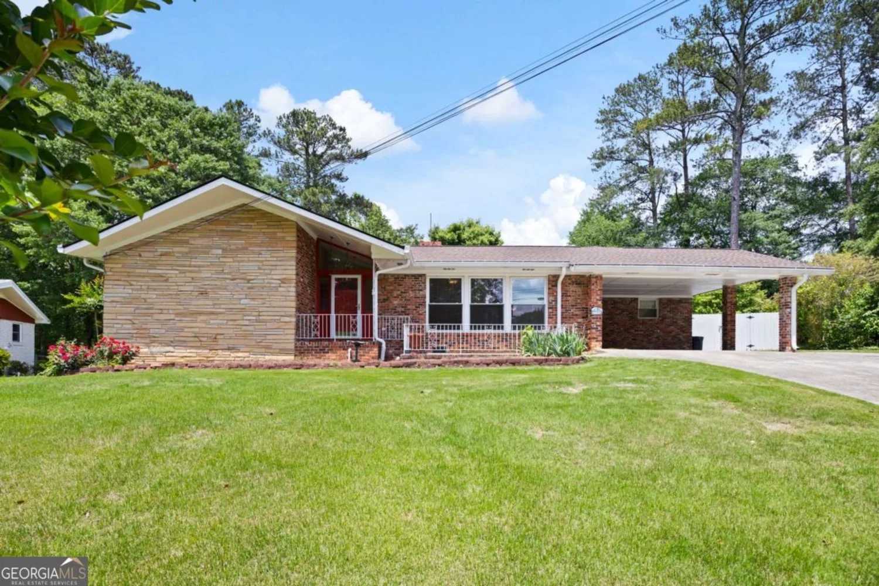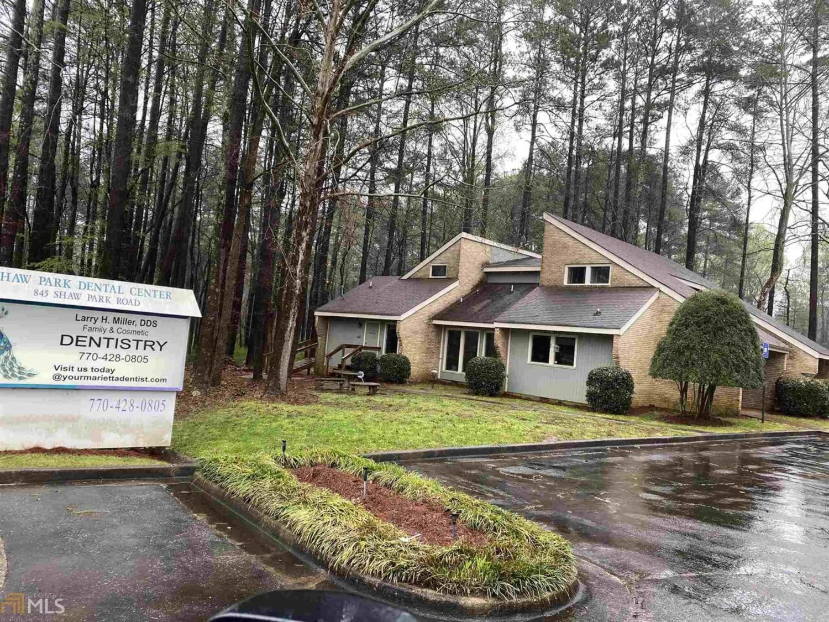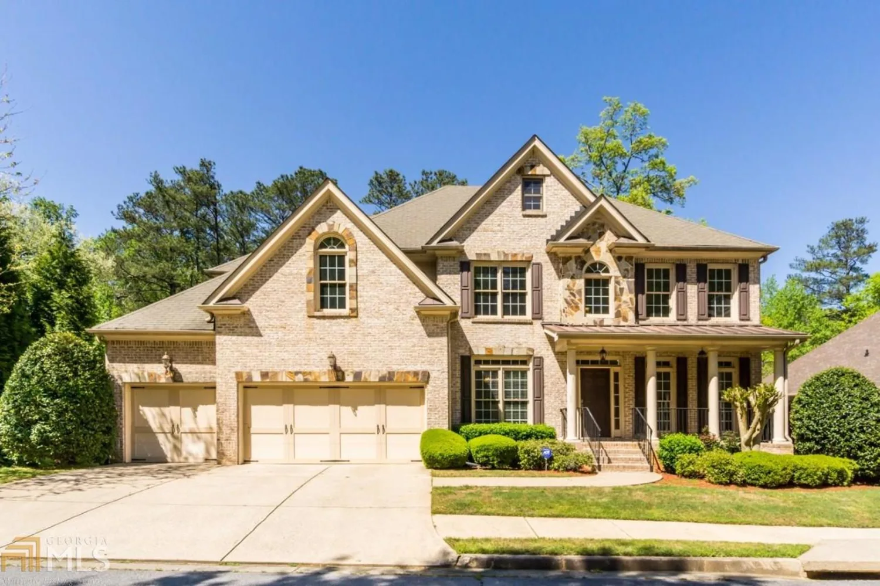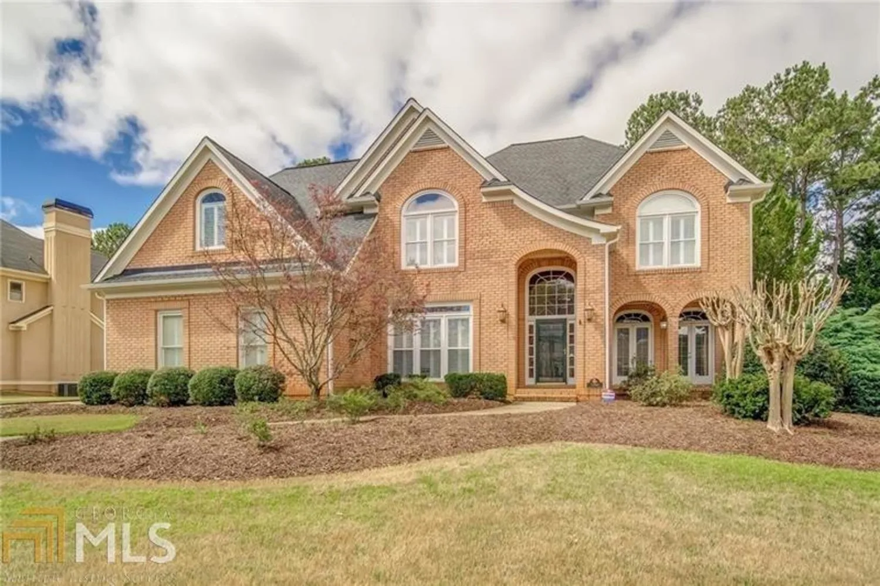2574 warwick driveMarietta, GA 30062
2574 warwick driveMarietta, GA 30062
Description
Completely renovated all brick ranch home, AND a back yard to die for, that is already fenced, and has a garden, and a firepit area? In Pope HS district? YES PLEASE! This amazing home has been gutted, walls moved, and new windows installed, to create an open living space on one end, while the bedrooms are quiet and private on the other end! Enjoy the remodeled kitchen with quartz countertops, SS appliances, and white shaker style cabinets, with a large center island to gather around or serve dinner on. It's the perfect setup for entertaining.... the kitchen is open to the family room to watch the game while cooking your chili and having friends gather on the sofa, or hang out on the barstools at the island. The dining area allows for an extra long table for large gatherings as well. A sliding glass door walks you out towards the garden, onto the open patio, which also has a TV and outdoor party lights, to continue the fun outdoors on nice evenings. Have a dog that likes to run? They basically get their very own dog park in this back yard! In the rear of the yard, you can enjoy the firepit, where you can relax by a fire, or make your smores. Back inside the house, you will find the four bedrooms, with all four being on the main floor. Both bathrooms have been remodeled with new cabinets, tile, and quartz counters, and the primary suite has a large shower with two shower heads and a bench, where you can relax, and sit and soak after a long day. And it also has 2 closets! Need even more space? The extra basement space is enough to hold a large sectional sofa and TV for movie nights, or maybe you make it a playroom, a craft room, a pool table room, or a home office. There is even a third full bath in the basement, and a closet area, if you wanted to make a 5th bedroom. Lots of options! Did I mention the adorable covered front porch? Your Amazon packages stay dry under cover, and you can sit on the porch in the mornings with your coffee to watch the sun come up! This home is in a neighborhood with no HOA as well! BUT, if you would like to have a pool/tennis membership, you can join the community pool of East Cobb Swim and Tennis, which is only a 1/2 mile away! So the best of both worlds! AND, as a bonus, this year's 2025 memberships are sold out, but the sellers got one, and it is transferable to you! So you get to try it for free, including the pool, tennis courts, pickleball courts, and playground!
Property Details for 2574 Warwick Drive
- Subdivision ComplexKey Estates
- Architectural StyleBrick 4 Side, Ranch
- ExteriorGarden
- Num Of Parking Spaces4
- Parking FeaturesBasement, Garage, Garage Door Opener
- Property AttachedYes
LISTING UPDATED:
- StatusPending
- MLS #10497541
- Days on Site3
- Taxes$964 / year
- MLS TypeResidential
- Year Built1969
- Lot Size0.85 Acres
- CountryCobb
LISTING UPDATED:
- StatusPending
- MLS #10497541
- Days on Site3
- Taxes$964 / year
- MLS TypeResidential
- Year Built1969
- Lot Size0.85 Acres
- CountryCobb
Building Information for 2574 Warwick Drive
- StoriesTwo
- Year Built1969
- Lot Size0.8500 Acres
Payment Calculator
Term
Interest
Home Price
Down Payment
The Payment Calculator is for illustrative purposes only. Read More
Property Information for 2574 Warwick Drive
Summary
Location and General Information
- Community Features: None
- Directions: GPS
- Coordinates: 34.008035,-84.476346
School Information
- Elementary School: Murdock
- Middle School: Dodgen
- High School: Pope
Taxes and HOA Information
- Parcel Number: 16067200150
- Tax Year: 2024
- Association Fee Includes: None
Virtual Tour
Parking
- Open Parking: No
Interior and Exterior Features
Interior Features
- Cooling: Ceiling Fan(s), Central Air
- Heating: Natural Gas
- Appliances: Dishwasher, Dryer, Gas Water Heater, Microwave, Refrigerator, Washer
- Basement: Bath Finished, Finished, Interior Entry, Partial
- Fireplace Features: Family Room, Gas Starter
- Flooring: Hardwood
- Interior Features: Master On Main Level, Walk-In Closet(s)
- Levels/Stories: Two
- Window Features: Double Pane Windows
- Kitchen Features: Breakfast Area, Breakfast Bar, Kitchen Island, Pantry
- Main Bedrooms: 4
- Bathrooms Total Integer: 3
- Main Full Baths: 2
- Bathrooms Total Decimal: 3
Exterior Features
- Construction Materials: Brick
- Fencing: Back Yard, Fenced
- Patio And Porch Features: Patio
- Roof Type: Composition
- Security Features: Smoke Detector(s)
- Laundry Features: In Basement, In Kitchen
- Pool Private: No
Property
Utilities
- Sewer: Septic Tank
- Utilities: Cable Available, Electricity Available, Natural Gas Available, Phone Available, Water Available
- Water Source: Public
Property and Assessments
- Home Warranty: Yes
- Property Condition: Updated/Remodeled
Green Features
Lot Information
- Above Grade Finished Area: 2089
- Common Walls: No Common Walls
- Lot Features: Private
Multi Family
- Number of Units To Be Built: Square Feet
Rental
Rent Information
- Land Lease: Yes
Public Records for 2574 Warwick Drive
Tax Record
- 2024$964.00 ($80.33 / month)
Home Facts
- Beds4
- Baths3
- Total Finished SqFt2,739 SqFt
- Above Grade Finished2,089 SqFt
- Below Grade Finished650 SqFt
- StoriesTwo
- Lot Size0.8500 Acres
- StyleSingle Family Residence
- Year Built1969
- APN16067200150
- CountyCobb
- Fireplaces1


