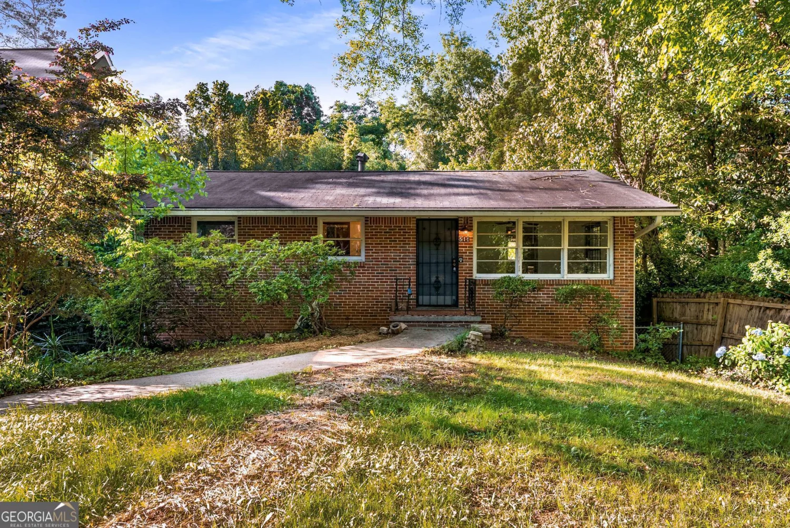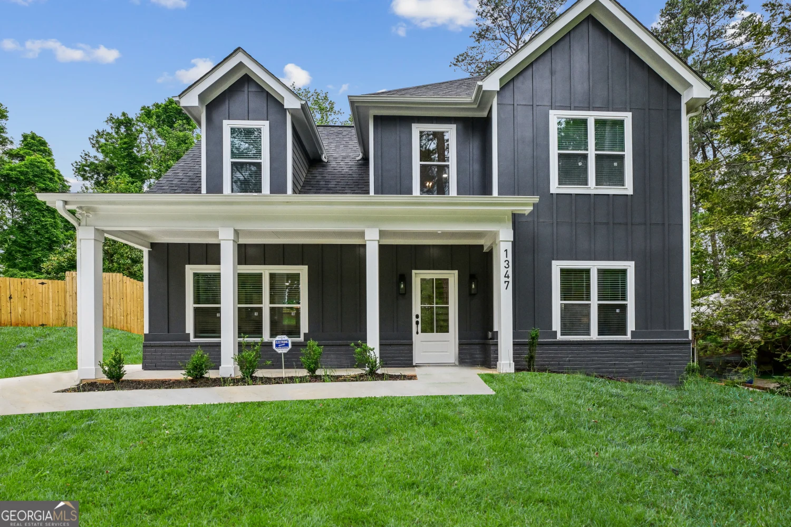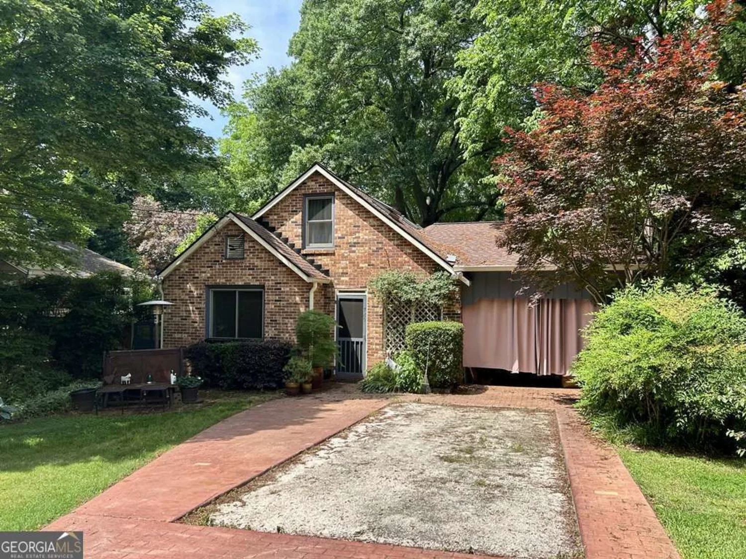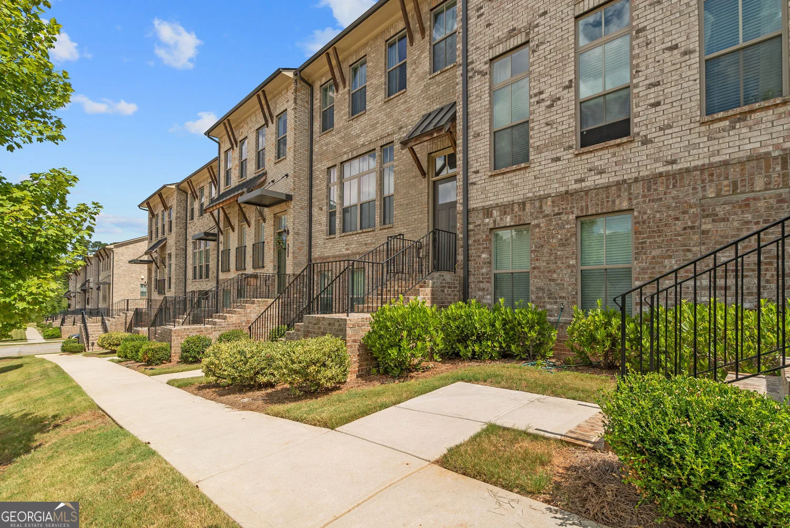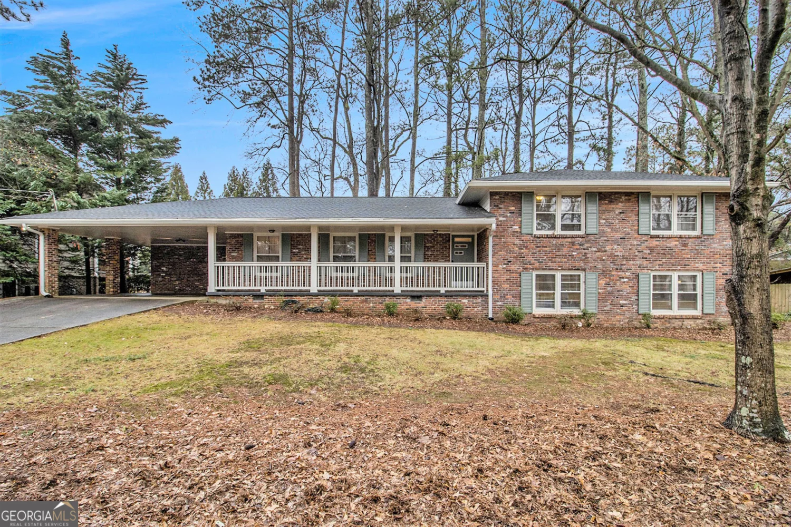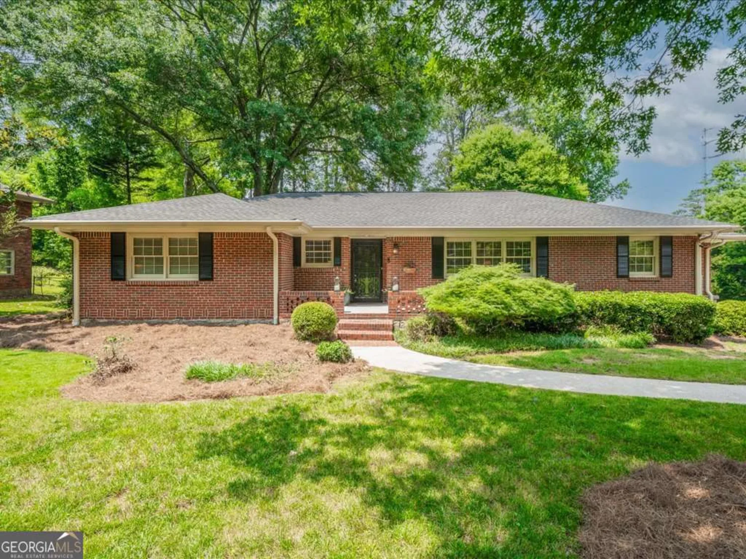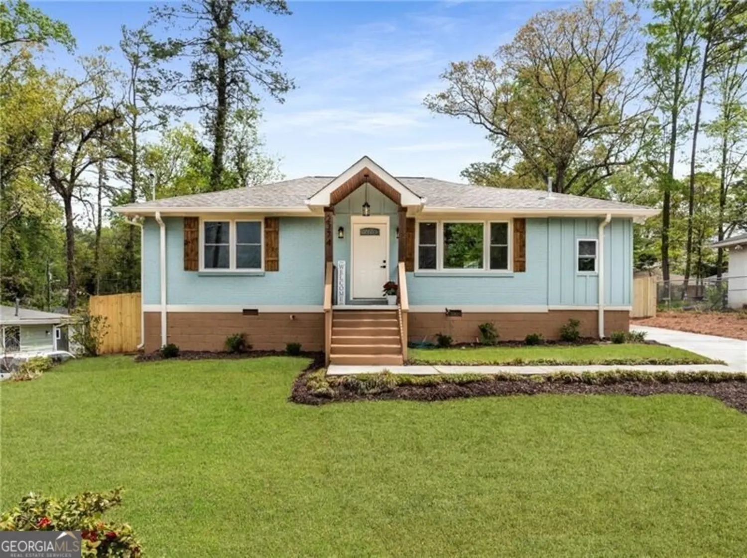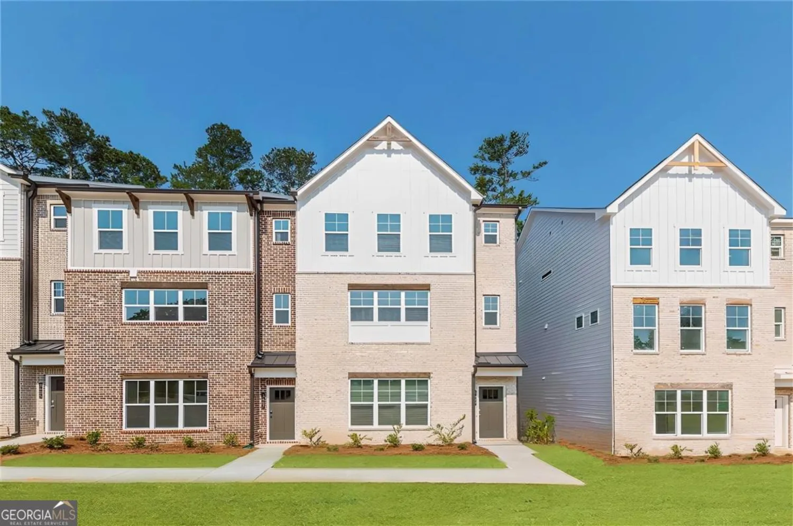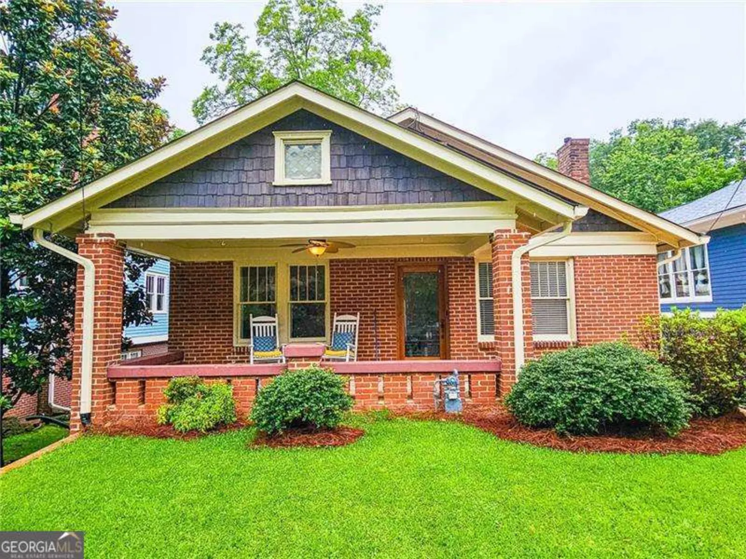1826 bedfordshire courtDecatur, GA 30033
1826 bedfordshire courtDecatur, GA 30033
Description
Spacious main level living, with plenty of room for guests upstairs. Harrogate, a wonderful and friendly neighborhood where community is the heart, offers Intown living surrounded by the beauty of nature! All-brick, stately 2 story home situated perfectly offering curb appeal and lovely views from every window inside the home of the gorgeous landscaping. Home receives morning sunrises and beautiful sunsets in the evening. Upon entering, you'll find the primary Bedroom on main w/ensuite bath, marble flooring, quartz counters, decorative cabinetry and walk-in shower. Across the hall features a den/study/office w/paneling, built-in shelving and walk-in wet bar. Sunlit Kitchen is equipped w/Quartz counters, white cabinetry and breakfast area/w bay window overlooking all-brick patio with built-in planters. New stove/range w/built-in air fryer and warming burner. Refrigerator and Washer/Dryer included. Newly remodeled Half bath on main. Family room/Dining in rear of home on the main level offers an extra-large room w/vaulted, beamed ceiling. Entertain your guests royally with plenty of room for dining to seat 12+ and Living room w/gas fireplace and logs. Upstairs features 2 extra-large bedrooms and plenty of closet space. Large Bathroom has double vanities w/Quartz counters. One vanity is separate for guests and another for privacy w/walk-in shower. Extra storage available in garage, above garage and in attic. Plantation shutters throughout whole home. Newer roof, Water Heater and more! Harrogate is a highly sought after neighborhood and is a truly beautiful property offering clubhouse and pool. Homes are Fee Simple (not condominium). HOA offers professional landscaping, water, property maintenance and so much more! Located in the Heart of Oak Grove, near popular restaurants, plenty of shopping, CDC, Emory and CHOA. Cubicasa floor plan shows dimensions of all rooms. Agent/owner has been a resident for 20+years and loved every minute!
Property Details for 1826 Bedfordshire Court
- Subdivision ComplexHarrogate
- Architectural StyleBrick 4 Side, Traditional
- Parking FeaturesAttached, Garage, Garage Door Opener, Kitchen Level
- Property AttachedNo
LISTING UPDATED:
- StatusActive
- MLS #10497619
- Days on Site56
- Taxes$1,674 / year
- HOA Fees$4,800 / month
- MLS TypeResidential
- Year Built1974
- Lot Size0.10 Acres
- CountryDeKalb
LISTING UPDATED:
- StatusActive
- MLS #10497619
- Days on Site56
- Taxes$1,674 / year
- HOA Fees$4,800 / month
- MLS TypeResidential
- Year Built1974
- Lot Size0.10 Acres
- CountryDeKalb
Building Information for 1826 Bedfordshire Court
- StoriesTwo
- Year Built1974
- Lot Size0.1000 Acres
Payment Calculator
Term
Interest
Home Price
Down Payment
The Payment Calculator is for illustrative purposes only. Read More
Property Information for 1826 Bedfordshire Court
Summary
Location and General Information
- Community Features: Clubhouse, Gated, Park, Pool, Street Lights
- Directions: I85 to Clairmont Rd toward Decatur. Left on Briarcliff, right on Crestline, right on Oak Grove Rd, left on Fairoaks. Harrogate is approx. .5mi. on right. Turn right into either entrance onto Bedfordshire Dr, then onto Bedfordshire Ct. Home is 2nd driveway on right.
- Coordinates: 33.833205,-84.278926
School Information
- Elementary School: Briarlake
- Middle School: Henderson
- High School: Lakeside
Taxes and HOA Information
- Parcel Number: 18 161 08 007
- Tax Year: 24
- Association Fee Includes: Maintenance Grounds, Private Roads, Reserve Fund, Swimming, Trash, Water
Virtual Tour
Parking
- Open Parking: No
Interior and Exterior Features
Interior Features
- Cooling: Central Air
- Heating: Forced Air
- Appliances: Cooktop, Dishwasher, Disposal, Electric Water Heater, Microwave, Oven/Range (Combo), Refrigerator, Washer
- Basement: Crawl Space
- Flooring: Other
- Interior Features: Beamed Ceilings, Bookcases, Double Vanity, Master On Main Level, Vaulted Ceiling(s), Walk-In Closet(s)
- Levels/Stories: Two
- Main Bedrooms: 1
- Total Half Baths: 1
- Bathrooms Total Integer: 3
- Main Full Baths: 1
- Bathrooms Total Decimal: 2
Exterior Features
- Construction Materials: Brick
- Roof Type: Composition
- Laundry Features: In Kitchen
- Pool Private: No
Property
Utilities
- Sewer: Public Sewer
- Utilities: Cable Available, Electricity Available, High Speed Internet, Natural Gas Available
- Water Source: Public
Property and Assessments
- Home Warranty: Yes
- Property Condition: Resale
Green Features
Lot Information
- Above Grade Finished Area: 2714
- Lot Features: Other
Multi Family
- Number of Units To Be Built: Square Feet
Rental
Rent Information
- Land Lease: Yes
Public Records for 1826 Bedfordshire Court
Tax Record
- 24$1,674.00 ($139.50 / month)
Home Facts
- Beds3
- Baths2
- Total Finished SqFt2,714 SqFt
- Above Grade Finished2,714 SqFt
- StoriesTwo
- Lot Size0.1000 Acres
- StyleSingle Family Residence
- Year Built1974
- APN18 161 08 007
- CountyDeKalb
- Fireplaces1


