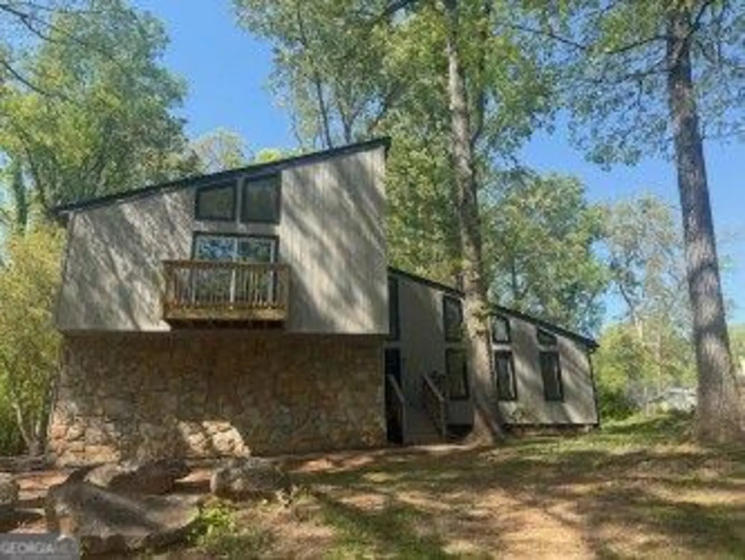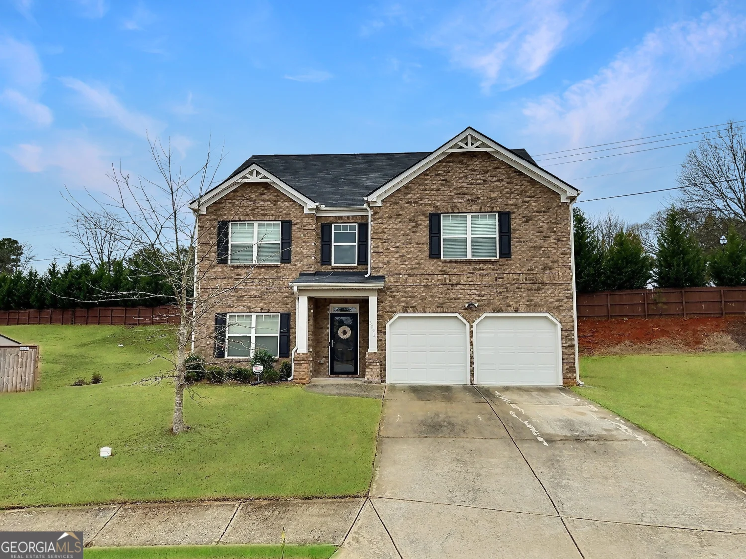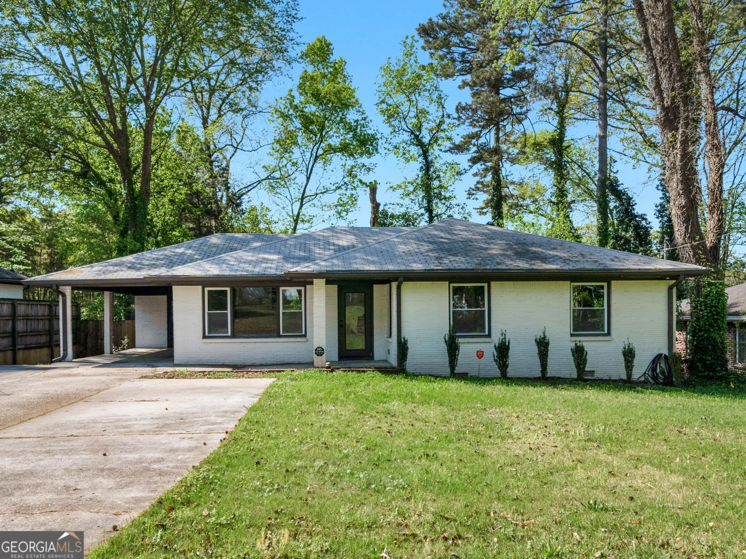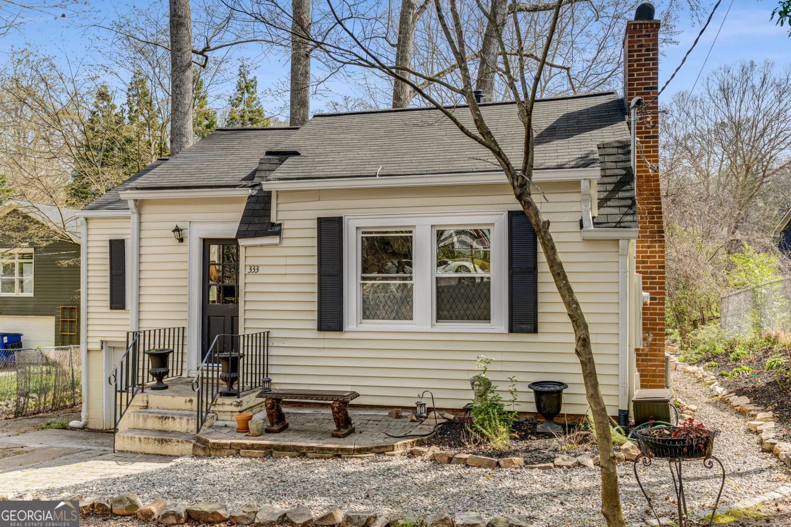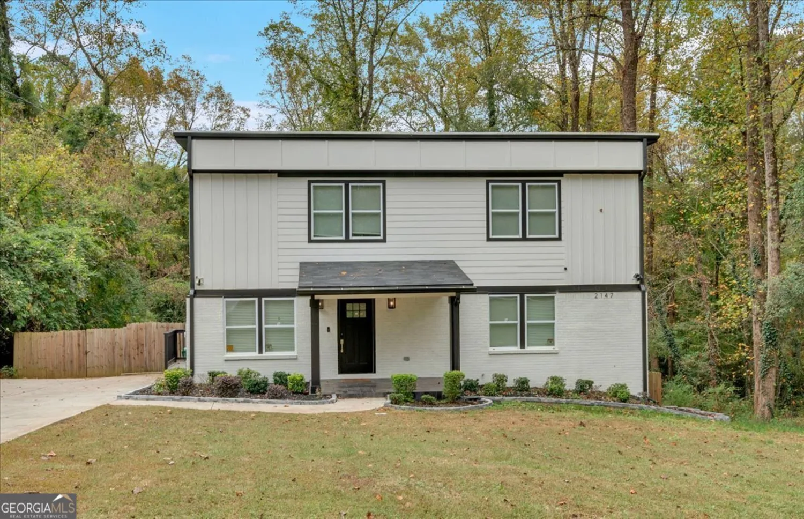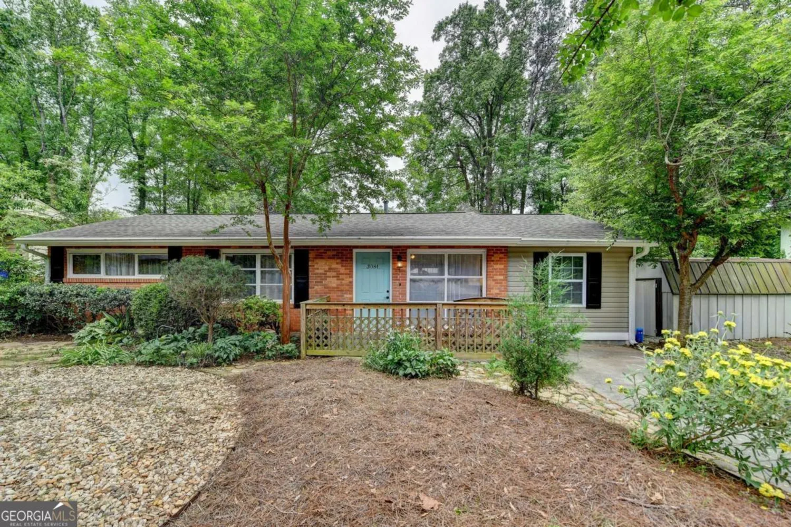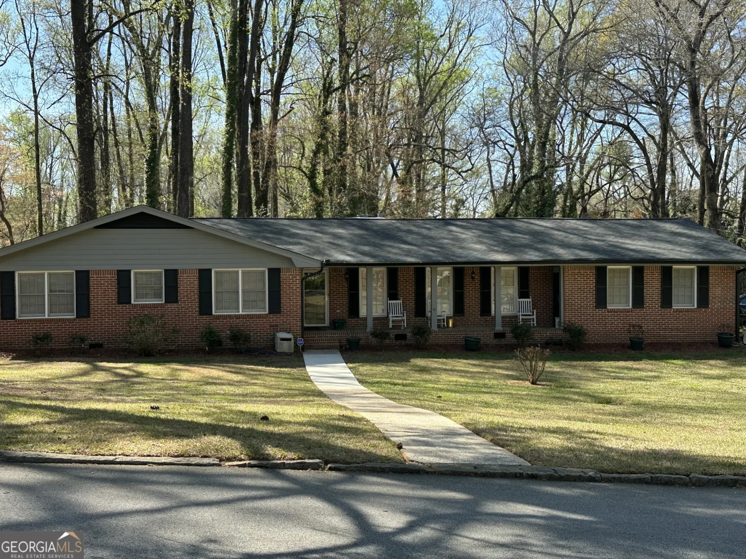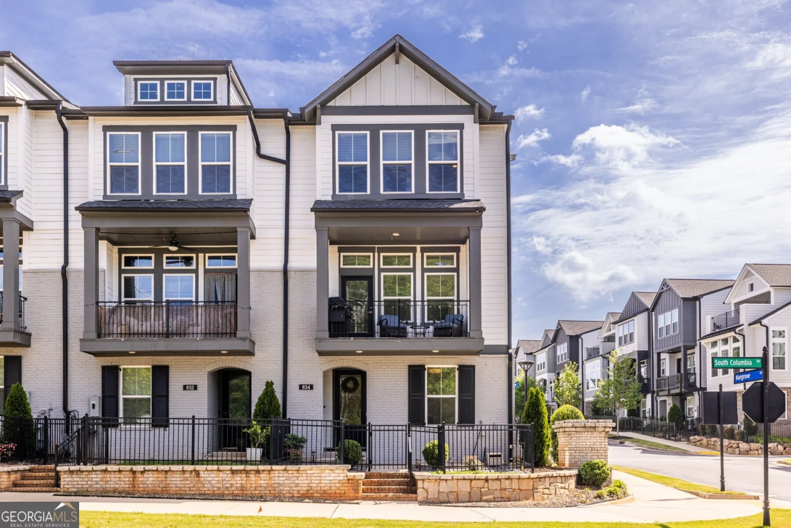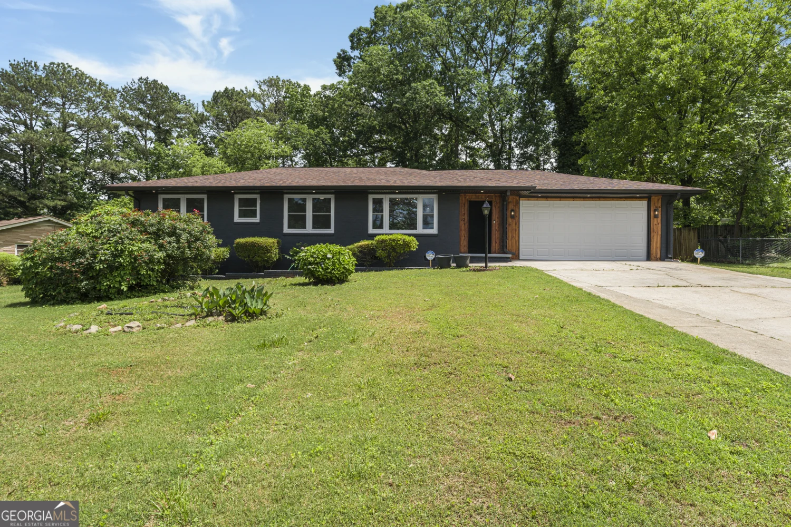1347 midlawn driveDecatur, GA 30032
1347 midlawn driveDecatur, GA 30032
Description
Brand new, modern farmhouse-style residence at 1347 Midlawn Drive in Decatur! This beautiful home offers 4 bedrooms and 2.5 bathrooms within its spacious 2024 sq ft of living space. Built in 2024 by Adaco Construction, this single-family home showcases an open concept design, a stylish kitchen with solid surface counters, crisp white cabinets, and a convenient kitchen island. Enjoy the ease of a master suite on the main level featuring a double vanity and a separate tub and shower. A convenient half bath is also located on the main floor. Upstairs, you'll discover three additional bedrooms and one full bathroom. This home also boasts a cozy family room fireplace, a separate dining room perfect for entertaining, and a welcoming front porch. Step outside and appreciate the large, fenced-in backyard, offering plenty of space for outdoor activities! Conveniently located near both Decatur and Avondale Estates, with easy access to highways and Atlanta, don't miss this incredible opportunity for new construction in a highly desirable location!
Property Details for 1347 Midlawn Drive
- Subdivision ComplexMidway Park
- Architectural StyleTraditional
- Num Of Parking Spaces2
- Parking FeaturesGarage, Off Street
- Property AttachedYes
- Waterfront FeaturesNo Dock Or Boathouse
LISTING UPDATED:
- StatusActive
- MLS #10508059
- Days on Site19
- Taxes$1,423 / year
- MLS TypeResidential
- Year Built2025
- Lot Size0.36 Acres
- CountryDeKalb
LISTING UPDATED:
- StatusActive
- MLS #10508059
- Days on Site19
- Taxes$1,423 / year
- MLS TypeResidential
- Year Built2025
- Lot Size0.36 Acres
- CountryDeKalb
Building Information for 1347 Midlawn Drive
- StoriesTwo
- Year Built2025
- Lot Size0.3600 Acres
Payment Calculator
Term
Interest
Home Price
Down Payment
The Payment Calculator is for illustrative purposes only. Read More
Property Information for 1347 Midlawn Drive
Summary
Location and General Information
- Community Features: None
- Directions: Head northwest on Columbia Dr toward Memorial Dr (49 ft) Turn right onto Memorial Dr (0.1 mi) Turn right onto Midway Rd (0.2 mi) Turn right onto Midlawn Dr Destination will be on the right Please submit offers to offers@transactionsby.com
- Coordinates: 33.754264,-84.262859
School Information
- Elementary School: Peachcrest
- Middle School: Mary Mcleod Bethune
- High School: Towers
Taxes and HOA Information
- Parcel Number: 15 199 01 002
- Tax Year: 2024
- Association Fee Includes: None
Virtual Tour
Parking
- Open Parking: No
Interior and Exterior Features
Interior Features
- Cooling: Central Air, Electric
- Heating: Central, Electric, Forced Air
- Appliances: Electric Water Heater, Oven/Range (Combo)
- Basement: None
- Fireplace Features: Family Room
- Flooring: Hardwood, Tile
- Interior Features: High Ceilings, Master On Main Level
- Levels/Stories: Two
- Window Features: Double Pane Windows
- Kitchen Features: Kitchen Island, Solid Surface Counters
- Foundation: Slab
- Main Bedrooms: 1
- Total Half Baths: 1
- Bathrooms Total Integer: 3
- Main Full Baths: 1
- Bathrooms Total Decimal: 2
Exterior Features
- Construction Materials: Concrete
- Fencing: Back Yard
- Roof Type: Composition
- Security Features: Carbon Monoxide Detector(s), Smoke Detector(s)
- Laundry Features: Other
- Pool Private: No
Property
Utilities
- Sewer: Septic Tank
- Utilities: Cable Available, Electricity Available, Water Available
- Water Source: Public
- Electric: 220 Volts
Property and Assessments
- Home Warranty: Yes
- Property Condition: New Construction
Green Features
Lot Information
- Above Grade Finished Area: 2024
- Common Walls: No Common Walls
- Lot Features: Private
- Waterfront Footage: No Dock Or Boathouse
Multi Family
- Number of Units To Be Built: Square Feet
Rental
Rent Information
- Land Lease: Yes
Public Records for 1347 Midlawn Drive
Tax Record
- 2024$1,423.00 ($118.58 / month)
Home Facts
- Beds4
- Baths2
- Total Finished SqFt2,024 SqFt
- Above Grade Finished2,024 SqFt
- StoriesTwo
- Lot Size0.3600 Acres
- StyleSingle Family Residence
- Year Built2025
- APN15 199 01 002
- CountyDeKalb
- Fireplaces1


