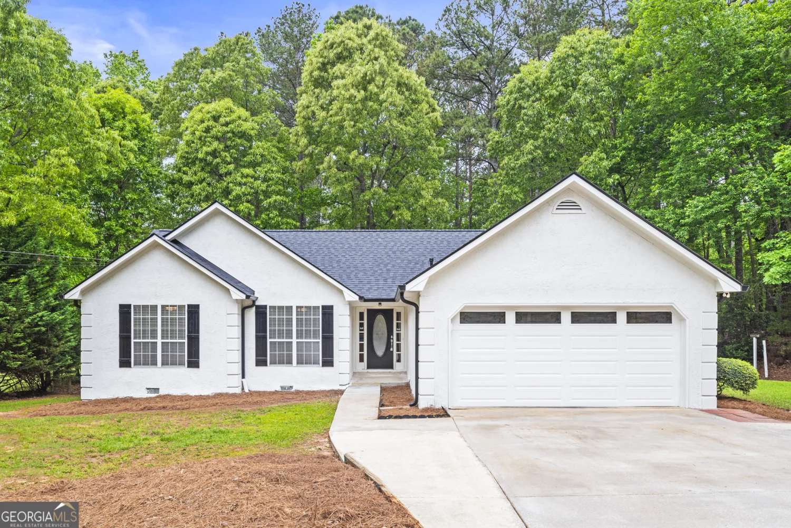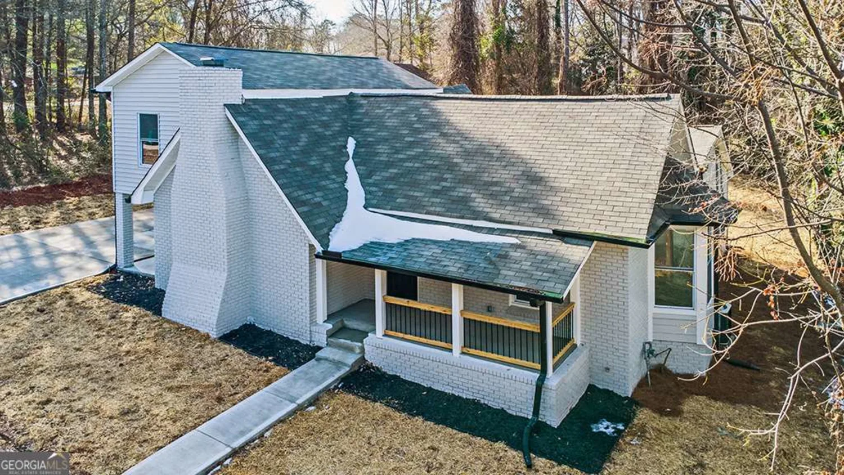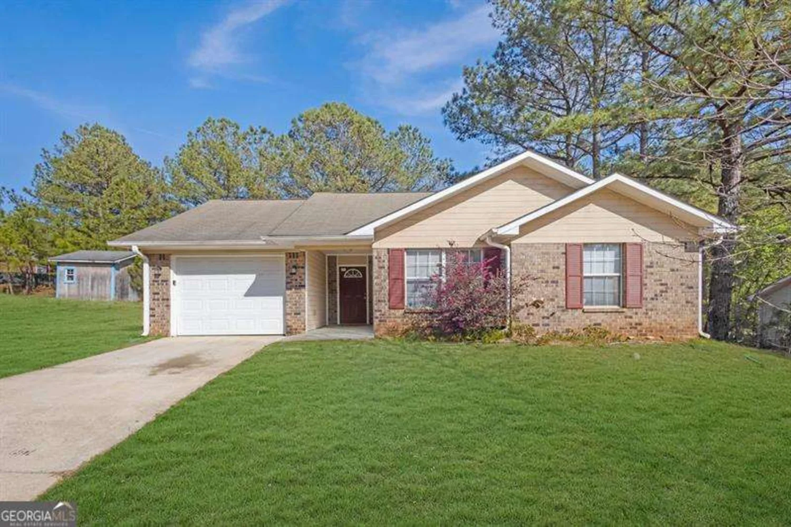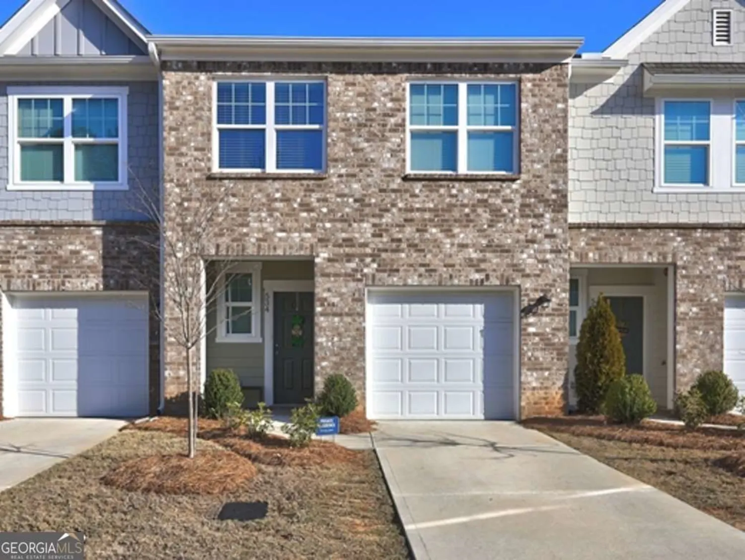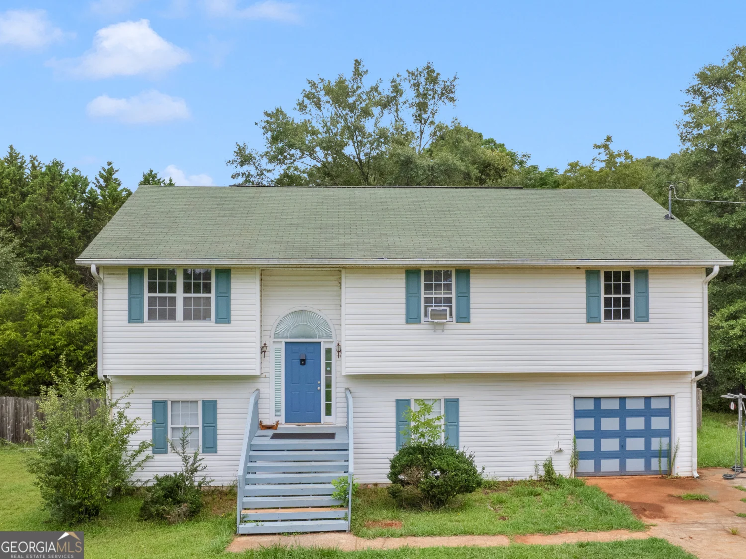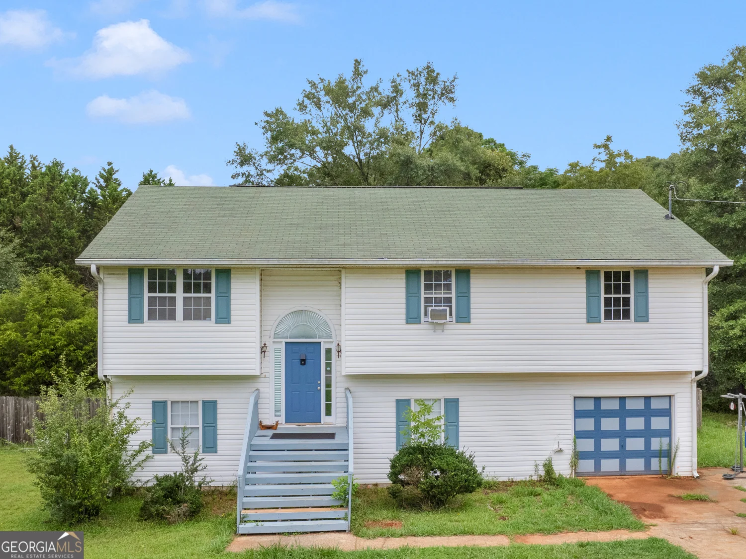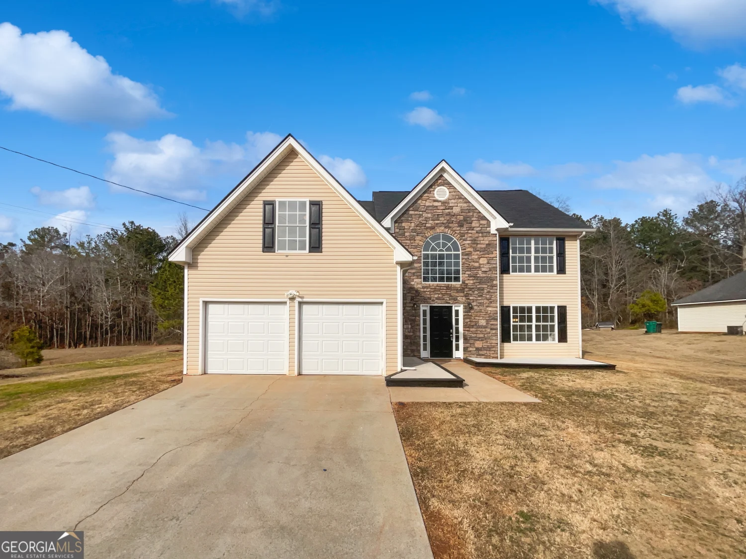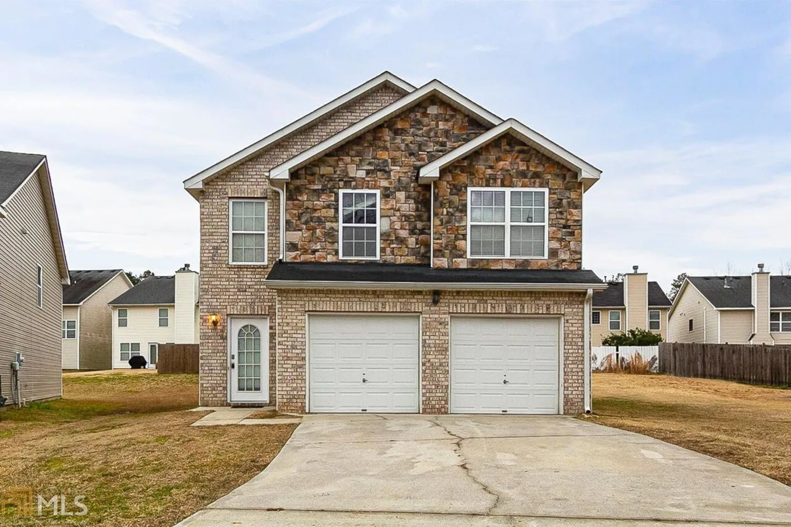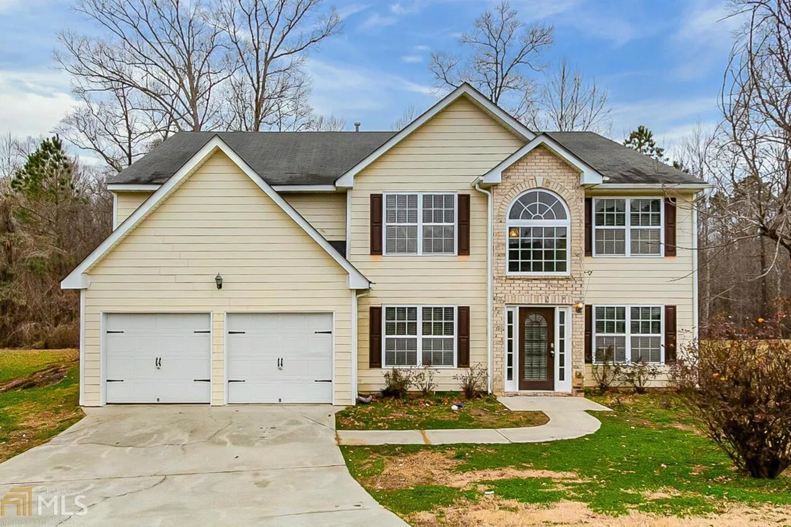8849 seneca roadPalmetto, GA 30268
8849 seneca roadPalmetto, GA 30268
Description
Start your homeownership journey in style with this charming 3-bedroom, 2.5-bath home with a brand new roof, in the peaceful Asbury Park community. Step inside to high ceilings and an inviting layout perfect for both everyday living and entertaining. Upstairs, space for a game room/office and the oversized primary suite with a walk-in closet, offers a true retreat, complete with a spa-inspired ensuite bath, your personal space to unwind after a long day. Enjoy your morning coffee or host weekend cookouts on your patio/private backyard ideal for relaxing or entertaining. Located just minutes from Trilith Studios, and Peachtree City with quick access to shopping, dining, spas, bookstores, and other unique retail experiences. You're never far from where you need to be. DonCOt miss your chance to own this beautiful home in a growing area with small-town appeal and big-city convenience. Schedule a showing today before itCOs gone.
Property Details for 8849 Seneca Road
- Subdivision ComplexAsbury Park
- Architectural StyleA-Frame, Brick Front, Craftsman, Traditional
- Num Of Parking Spaces4
- Parking FeaturesGarage
- Property AttachedYes
LISTING UPDATED:
- StatusActive
- MLS #10497767
- Days on Site21
- Taxes$1,125 / year
- HOA Fees$350 / month
- MLS TypeResidential
- Year Built2007
- Lot Size0.09 Acres
- CountryFulton
LISTING UPDATED:
- StatusActive
- MLS #10497767
- Days on Site21
- Taxes$1,125 / year
- HOA Fees$350 / month
- MLS TypeResidential
- Year Built2007
- Lot Size0.09 Acres
- CountryFulton
Building Information for 8849 Seneca Road
- StoriesTwo
- Year Built2007
- Lot Size0.0890 Acres
Payment Calculator
Term
Interest
Home Price
Down Payment
The Payment Calculator is for illustrative purposes only. Read More
Property Information for 8849 Seneca Road
Summary
Location and General Information
- Community Features: None
- Directions: Please Use GPS
- Coordinates: 33.515828,-84.605399
School Information
- Elementary School: E C West
- Middle School: Bear Creek
- High School: Creekside
Taxes and HOA Information
- Parcel Number: 07 400001631537
- Tax Year: 2024
- Association Fee Includes: Maintenance Grounds, None
Virtual Tour
Parking
- Open Parking: No
Interior and Exterior Features
Interior Features
- Cooling: Ceiling Fan(s), Central Air
- Heating: Central, Natural Gas
- Appliances: Dishwasher, Oven/Range (Combo), Refrigerator
- Basement: None
- Fireplace Features: Family Room, Gas Starter
- Flooring: Carpet, Hardwood
- Interior Features: Walk-In Closet(s)
- Levels/Stories: Two
- Kitchen Features: Breakfast Area, Breakfast Room
- Foundation: Block, Slab
- Total Half Baths: 1
- Bathrooms Total Integer: 3
- Bathrooms Total Decimal: 2
Exterior Features
- Construction Materials: Brick, Vinyl Siding
- Fencing: Back Yard
- Roof Type: Composition
- Security Features: Security System
- Laundry Features: Laundry Closet, Upper Level
- Pool Private: No
Property
Utilities
- Sewer: Public Sewer
- Utilities: None
- Water Source: Public
Property and Assessments
- Home Warranty: Yes
- Property Condition: Resale
Green Features
Lot Information
- Common Walls: No Common Walls
- Lot Features: Private
Multi Family
- Number of Units To Be Built: Square Feet
Rental
Rent Information
- Land Lease: Yes
Public Records for 8849 Seneca Road
Tax Record
- 2024$1,125.00 ($93.75 / month)
Home Facts
- Beds3
- Baths2
- StoriesTwo
- Lot Size0.0890 Acres
- StyleSingle Family Residence
- Year Built2007
- APN07 400001631537
- CountyFulton
- Fireplaces1


