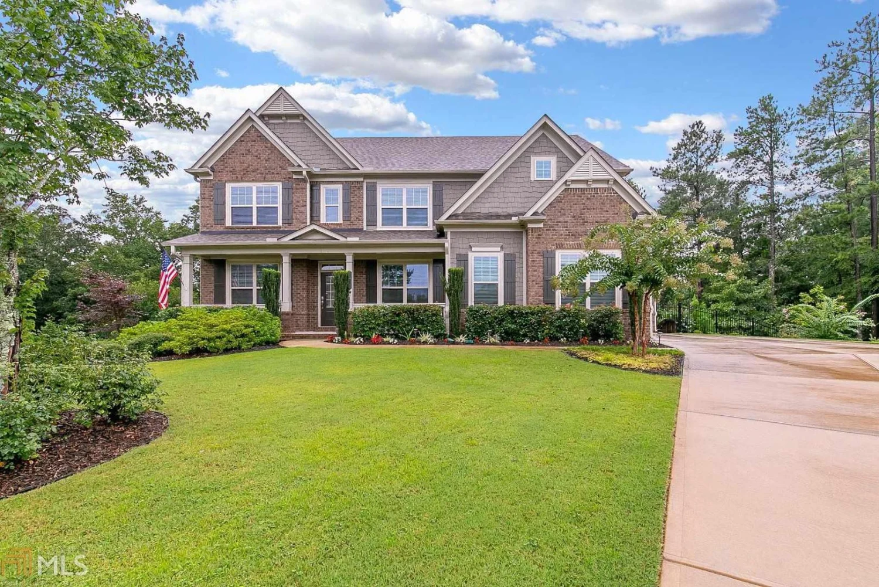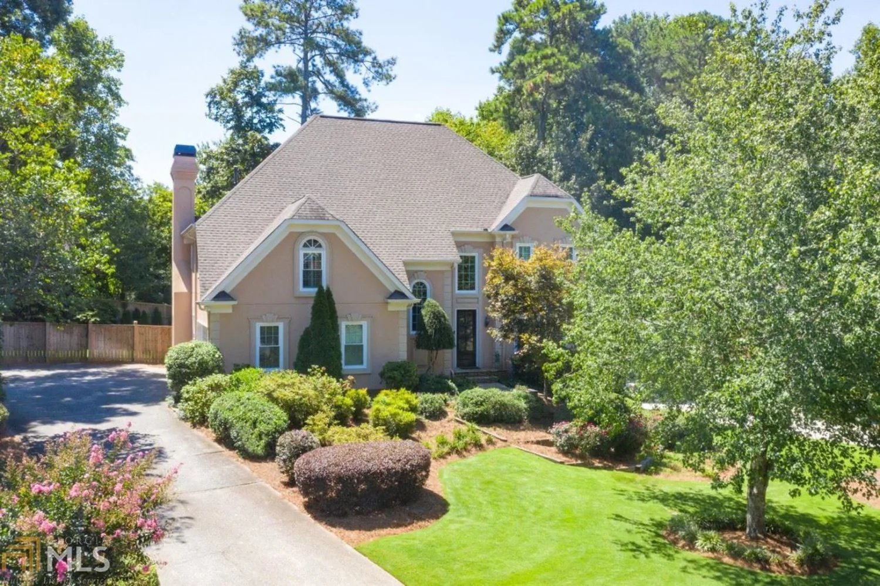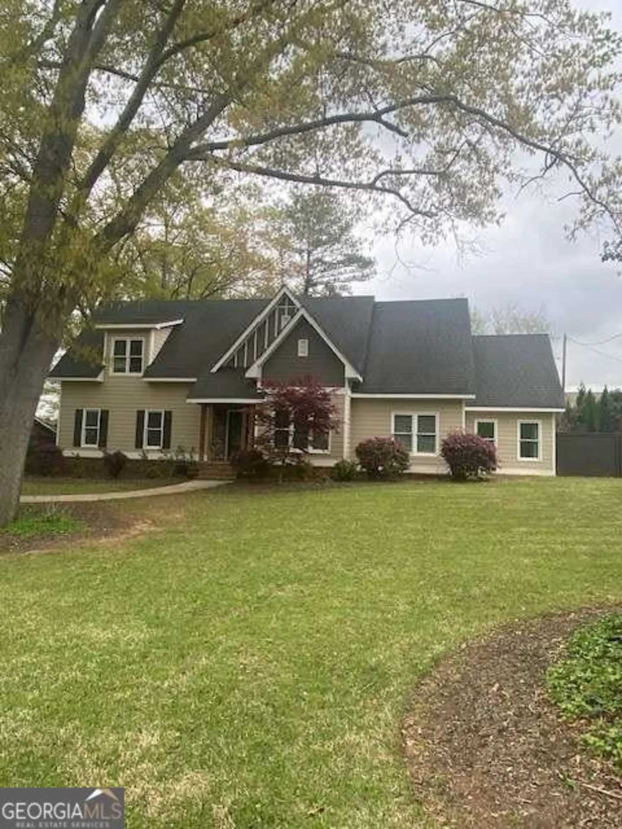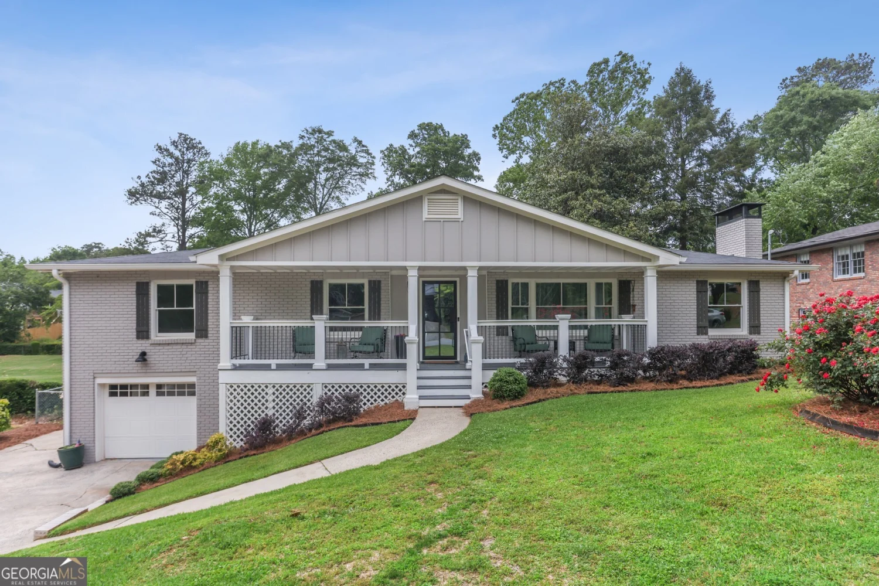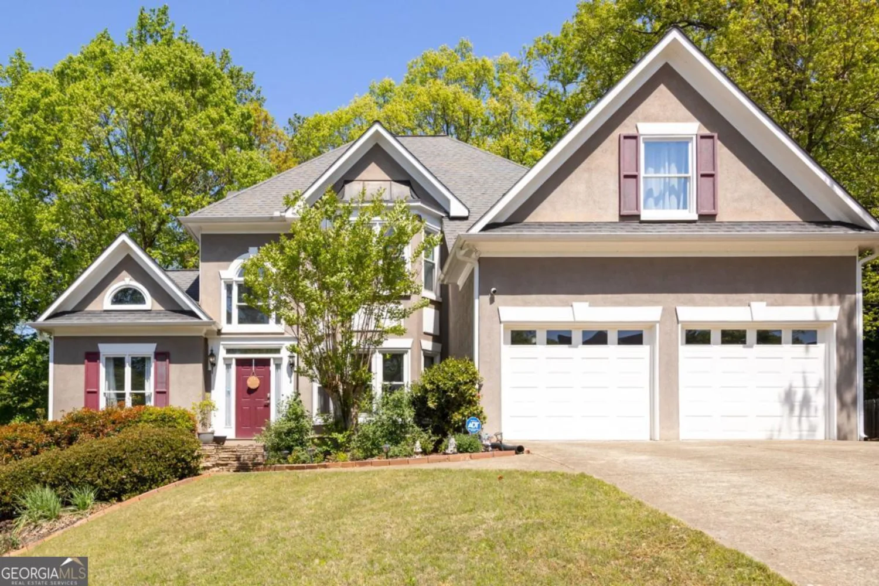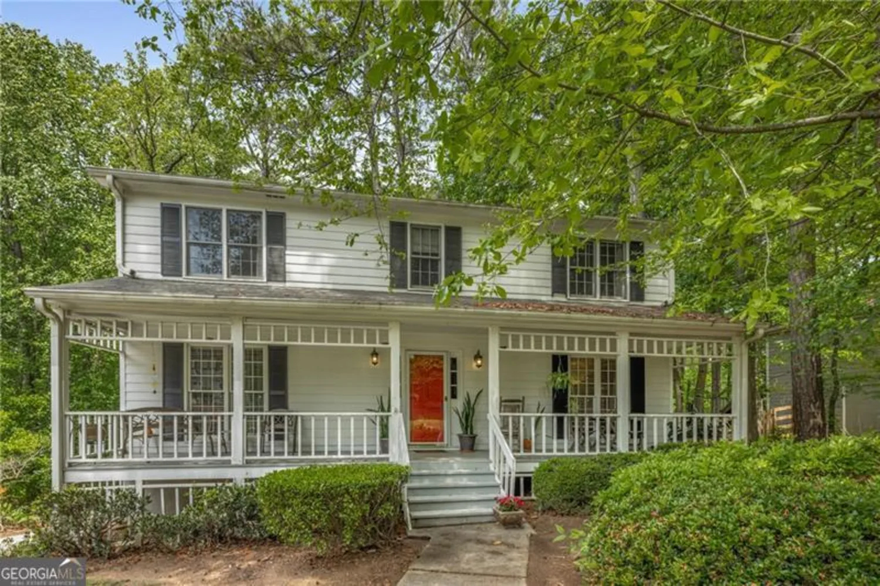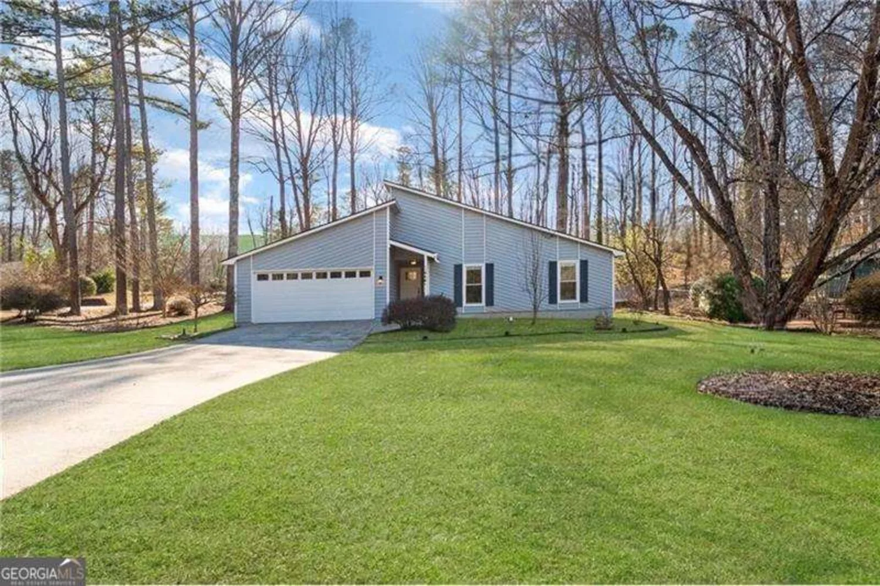4544 savage drive neMarietta, GA 30066
4544 savage drive neMarietta, GA 30066
Description
Professionally designed and fully renovated, this 4-bedroom, 3-bath home blends modern updates with classic MCM charm. The open-concept layout is filled with natural light and features brand-new flooring throughout. The kitchen stands out with a 9-foot quartz island, white oak cabinets, stainless steel appliances, and a stylish wet bar area with a wine coolerCoperfect for everyday living and entertaining. The principal suite includes a tall cathedral ceiling with exposed beams, large windows, a walk-in closet, and a bathroom with a double vanity. The full basement offers a bonus room with a separate entranceCoideal for an in-law suite or guest space. Enjoy a double-deck, flat and spacious backyard, and plenty of parking with a double garage and carport. The exterior is completely updated with new siding, gutters, roof, and HVAC. Located in the highly rated Lassiter school district, this home is truly move-in ready!
Property Details for 4544 Savage Drive NE
- Subdivision ComplexHunters Valley
- Architectural StyleContemporary
- ExteriorBalcony, Garden
- Num Of Parking Spaces2
- Parking FeaturesAttached, Carport, Garage, Garage Door Opener, Side/Rear Entrance
- Property AttachedYes
LISTING UPDATED:
- StatusActive
- MLS #10497787
- Days on Site13
- Taxes$742 / year
- MLS TypeResidential
- Year Built1980
- Lot Size0.45 Acres
- CountryCobb
LISTING UPDATED:
- StatusActive
- MLS #10497787
- Days on Site13
- Taxes$742 / year
- MLS TypeResidential
- Year Built1980
- Lot Size0.45 Acres
- CountryCobb
Building Information for 4544 Savage Drive NE
- StoriesMulti/Split
- Year Built1980
- Lot Size0.4540 Acres
Payment Calculator
Term
Interest
Home Price
Down Payment
The Payment Calculator is for illustrative purposes only. Read More
Property Information for 4544 Savage Drive NE
Summary
Location and General Information
- Community Features: None
- Directions: GPS Friendly
- Coordinates: 34.062198,-84.474124
School Information
- Elementary School: Davis
- Middle School: Mabry
- High School: Lassiter
Taxes and HOA Information
- Parcel Number: 16012100610
- Tax Year: 2024
- Association Fee Includes: None
Virtual Tour
Parking
- Open Parking: No
Interior and Exterior Features
Interior Features
- Cooling: Ceiling Fan(s), Central Air
- Heating: Baseboard, Central, Hot Water, Natural Gas
- Appliances: Dishwasher, Disposal, Gas Water Heater, Microwave, Refrigerator
- Basement: Bath Finished, Daylight, Exterior Entry, Finished, Full, Interior Entry
- Fireplace Features: Living Room
- Flooring: Tile, Vinyl
- Interior Features: Double Vanity, In-Law Floorplan, Rear Stairs, Walk-In Closet(s), Wet Bar
- Levels/Stories: Multi/Split
- Window Features: Double Pane Windows
- Kitchen Features: Breakfast Area, Breakfast Bar, Kitchen Island, Solid Surface Counters
- Foundation: Slab
- Bathrooms Total Integer: 3
- Bathrooms Total Decimal: 3
Exterior Features
- Construction Materials: Concrete, Other
- Fencing: Back Yard, Wood
- Patio And Porch Features: Deck
- Roof Type: Other
- Security Features: Smoke Detector(s)
- Laundry Features: In Basement
- Pool Private: No
Property
Utilities
- Sewer: Public Sewer
- Utilities: Cable Available, Electricity Available, Natural Gas Available, Sewer Available, Water Available
- Water Source: Public
- Electric: 220 Volts
Property and Assessments
- Home Warranty: Yes
- Property Condition: Updated/Remodeled
Green Features
- Green Energy Efficient: Insulation
Lot Information
- Above Grade Finished Area: 2243
- Common Walls: No Common Walls
- Lot Features: Private, Sloped
Multi Family
- Number of Units To Be Built: Square Feet
Rental
Rent Information
- Land Lease: Yes
Public Records for 4544 Savage Drive NE
Tax Record
- 2024$742.00 ($61.83 / month)
Home Facts
- Beds4
- Baths3
- Total Finished SqFt2,243 SqFt
- Above Grade Finished2,243 SqFt
- StoriesMulti/Split
- Lot Size0.4540 Acres
- StyleSingle Family Residence
- Year Built1980
- APN16012100610
- CountyCobb
- Fireplaces1


