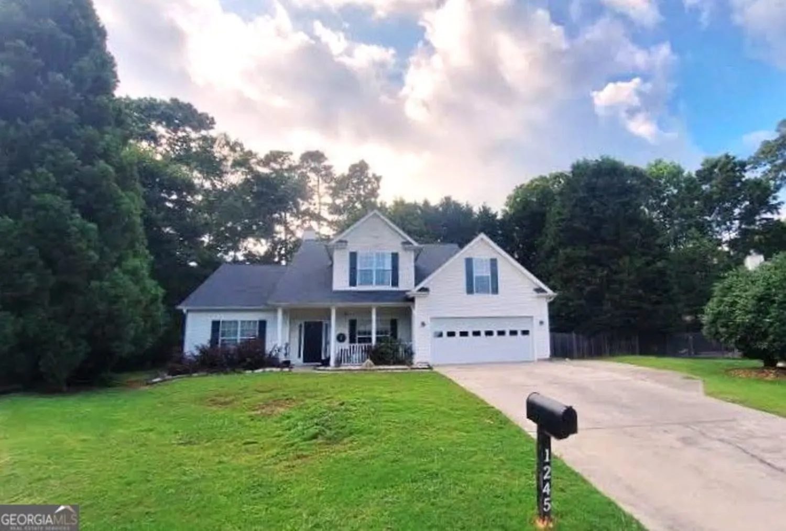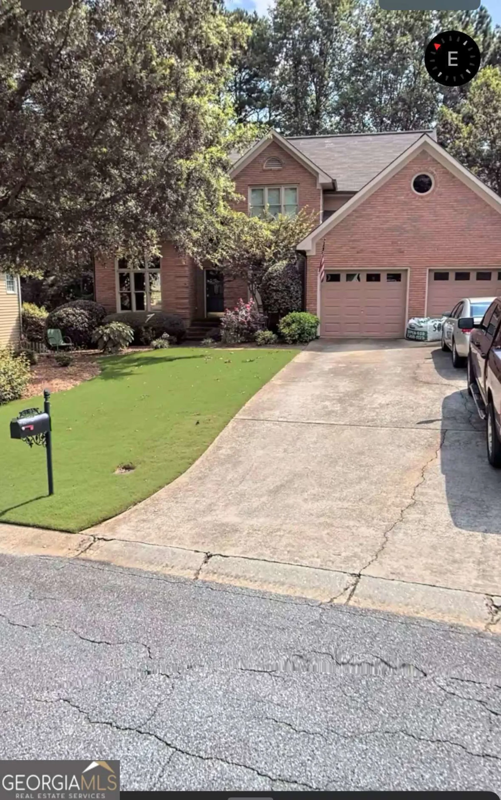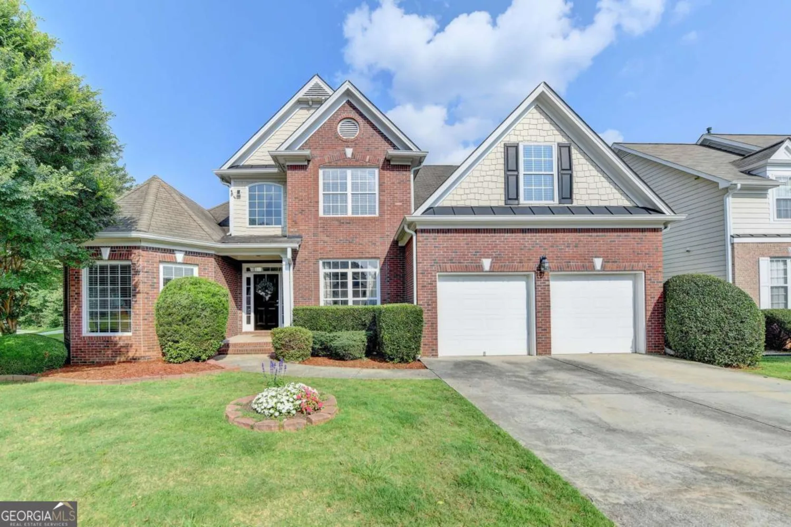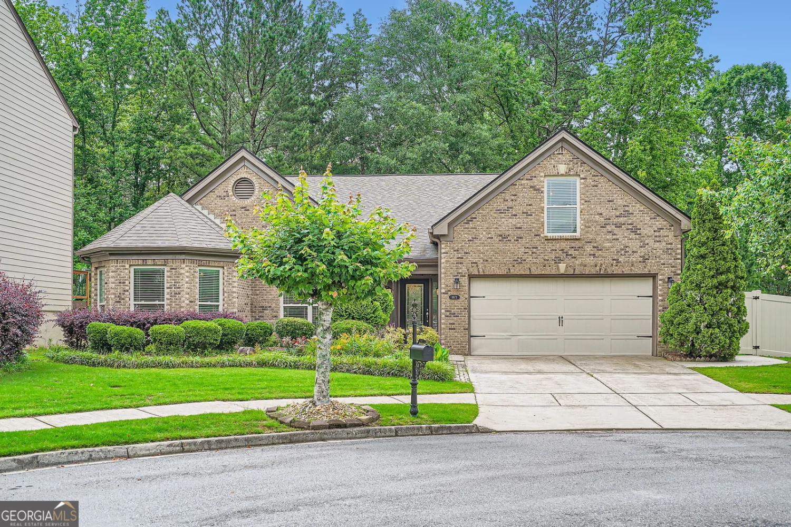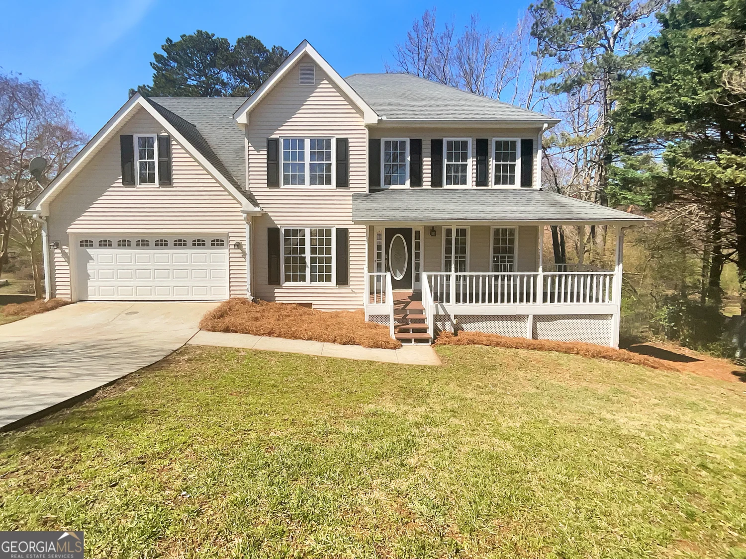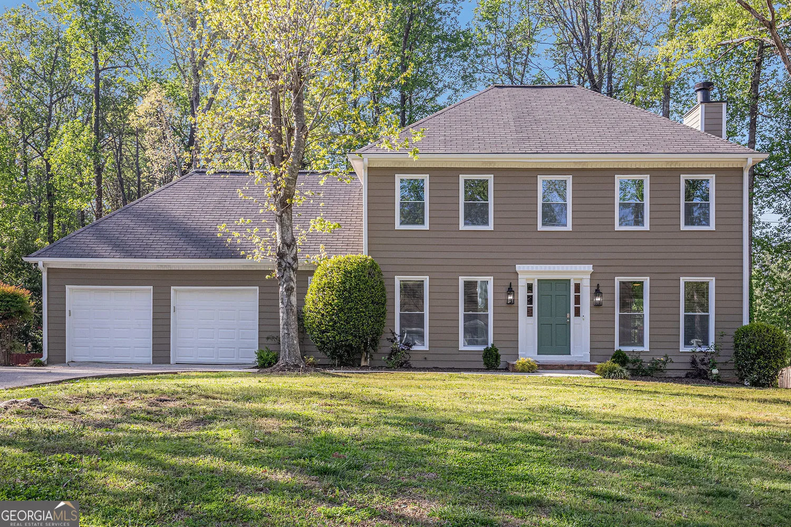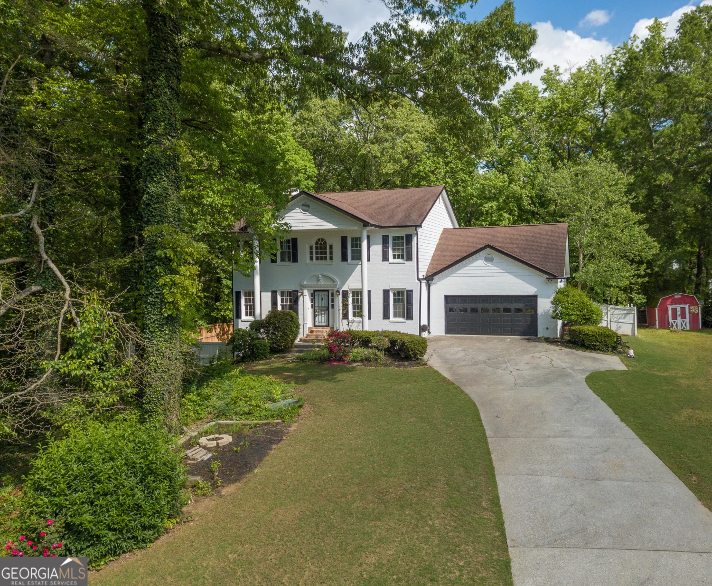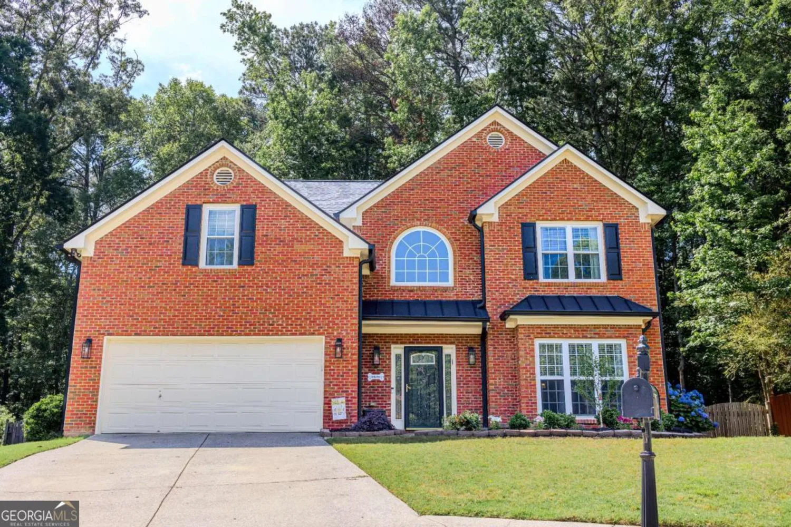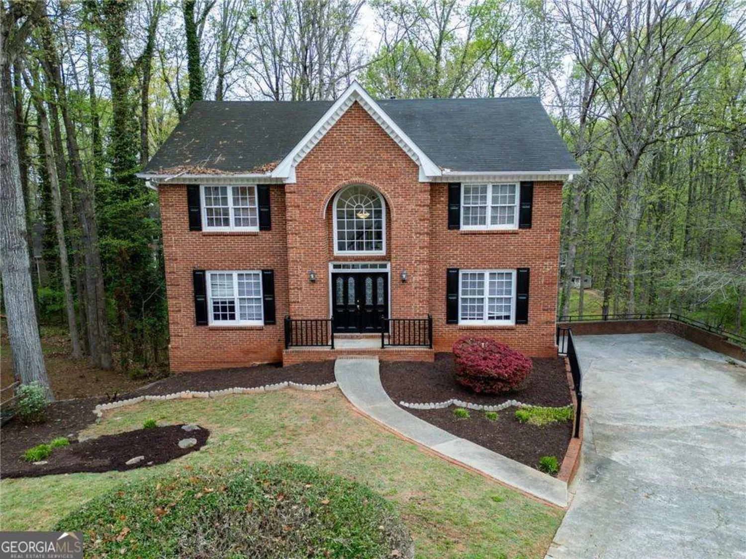1815 wellston driveLawrenceville, GA 30043
1815 wellston driveLawrenceville, GA 30043
Description
This "like new" slightly lived in home was designed with modern amenities for spacious living. This home features a main-level guest room and open-concept living areas, both upstairs and downstairs, ensuring comfort and functionality throughout. The island kitchen boasts ample cabinetry, granite counters, stainless steel appliances, complemented by a butler's pantry and a walk-in pantry. Upstairs, the serene owner's suite with a spa-like bath is separated from three additional large bedrooms and a versatile loft. Notable upgrades at 1815 Wellston Drive include a chef's kitchen, a combined shower and tub in the owner's bath, extra windows, a fireplace, a EV outlet to accommodate electric vehicles in the garage, and an extended covered outdoor living area. Outside of the home this quiet community offers exceptional living for you and your loved ones all year around, from the award winning school district to the resort-style swimming pool, an expansive walking trail, and the Mall of Georgia and Buford Drive being within minutes from you... you will absolutely love living here!
Property Details for 1815 WELLSTON Drive
- Subdivision ComplexBaxter Woods
- Architectural StyleTraditional
- Num Of Parking Spaces2
- Parking FeaturesAttached, Garage, Garage Door Opener, Kitchen Level
- Property AttachedYes
LISTING UPDATED:
- StatusClosed
- MLS #10497832
- Days on Site29
- Taxes$8,252 / year
- HOA Fees$825 / month
- MLS TypeResidential
- Year Built2022
- Lot Size0.18 Acres
- CountryGwinnett
LISTING UPDATED:
- StatusClosed
- MLS #10497832
- Days on Site29
- Taxes$8,252 / year
- HOA Fees$825 / month
- MLS TypeResidential
- Year Built2022
- Lot Size0.18 Acres
- CountryGwinnett
Building Information for 1815 WELLSTON Drive
- StoriesTwo
- Year Built2022
- Lot Size0.1830 Acres
Payment Calculator
Term
Interest
Home Price
Down Payment
The Payment Calculator is for illustrative purposes only. Read More
Property Information for 1815 WELLSTON Drive
Summary
Location and General Information
- Community Features: Pool, Sidewalks, Walk To Schools
- Directions: Please remove shoes and/or apply shoe coverings to avoid carpet debris upstairs. Sellers are eager to find a suitable buyer and are open to discussing any reasonable offers. Please let me know if you have any interested parties or if there's anything further I can provide to facilitate the process
- Coordinates: 34.028063,-83.957991
School Information
- Elementary School: Freemans Mill
- Middle School: Twin Rivers
- High School: Mountain View
Taxes and HOA Information
- Parcel Number: R7062 212
- Tax Year: 2023
- Association Fee Includes: Swimming
Virtual Tour
Parking
- Open Parking: No
Interior and Exterior Features
Interior Features
- Cooling: Zoned
- Heating: Central, Zoned
- Appliances: Other
- Basement: None
- Fireplace Features: Family Room
- Flooring: Carpet, Hardwood, Tile
- Interior Features: High Ceilings
- Levels/Stories: Two
- Window Features: Double Pane Windows
- Kitchen Features: Breakfast Area, Breakfast Bar, Solid Surface Counters, Walk-in Pantry
- Foundation: Slab
- Main Bedrooms: 1
- Bathrooms Total Integer: 4
- Main Full Baths: 1
- Bathrooms Total Decimal: 4
Exterior Features
- Construction Materials: Concrete, Stone, Wood Siding
- Roof Type: Composition
- Security Features: Carbon Monoxide Detector(s), Smoke Detector(s)
- Laundry Features: Upper Level
- Pool Private: No
Property
Utilities
- Sewer: Public Sewer
- Utilities: Underground Utilities
- Water Source: Public
Property and Assessments
- Home Warranty: Yes
- Property Condition: Resale
Green Features
Lot Information
- Above Grade Finished Area: 3370
- Common Walls: No Common Walls
- Lot Features: Private
Multi Family
- Number of Units To Be Built: Square Feet
Rental
Rent Information
- Land Lease: Yes
Public Records for 1815 WELLSTON Drive
Tax Record
- 2023$8,252.00 ($687.67 / month)
Home Facts
- Beds5
- Baths4
- Total Finished SqFt3,370 SqFt
- Above Grade Finished3,370 SqFt
- StoriesTwo
- Lot Size0.1830 Acres
- StyleSingle Family Residence
- Year Built2022
- APNR7062 212
- CountyGwinnett
- Fireplaces1


