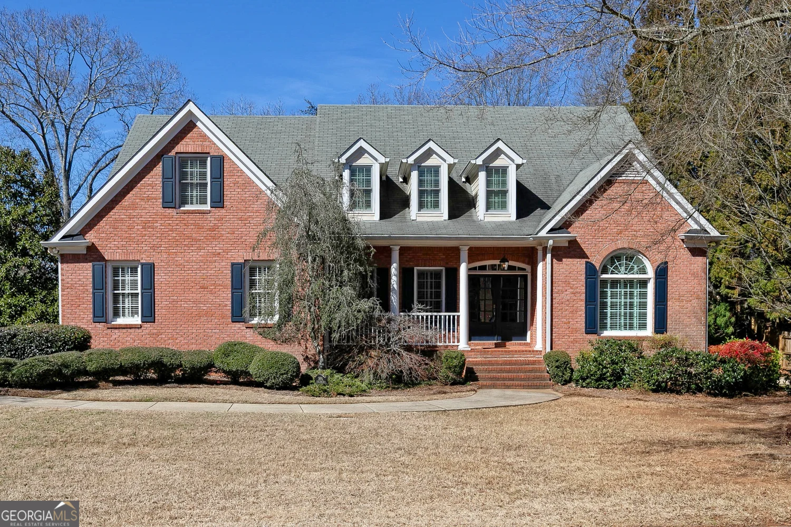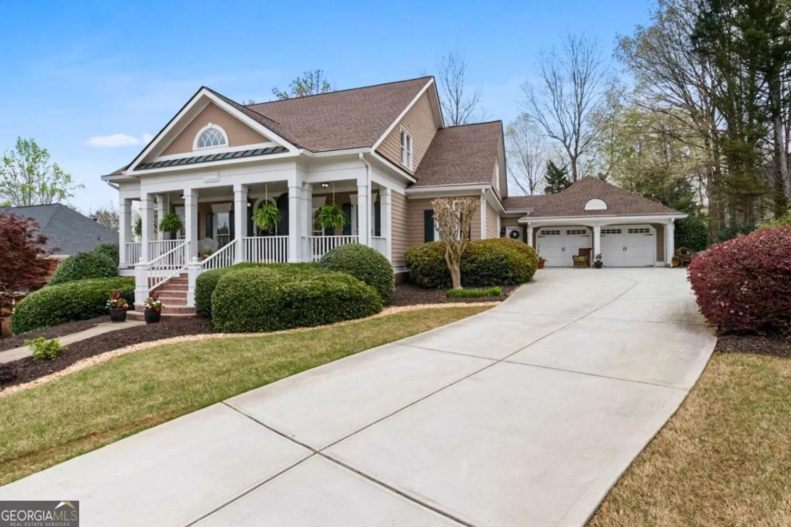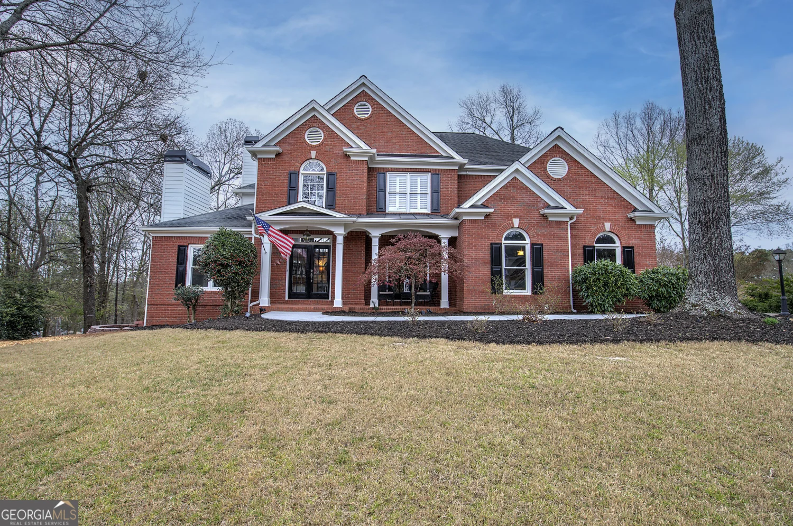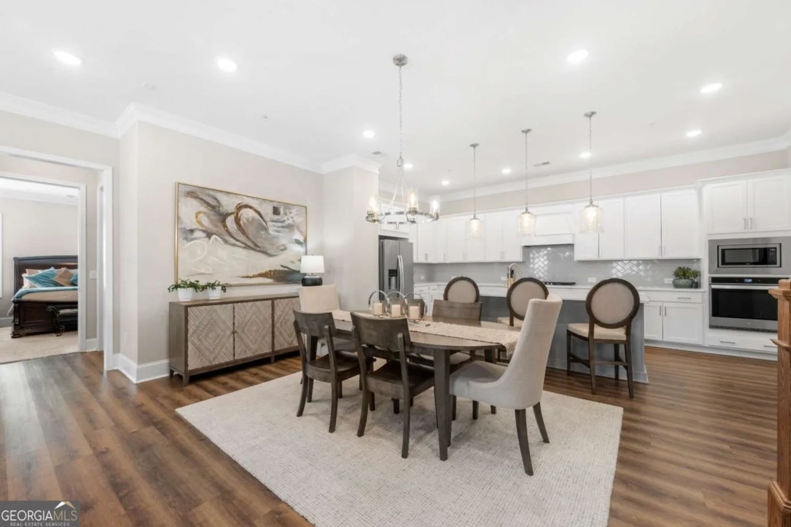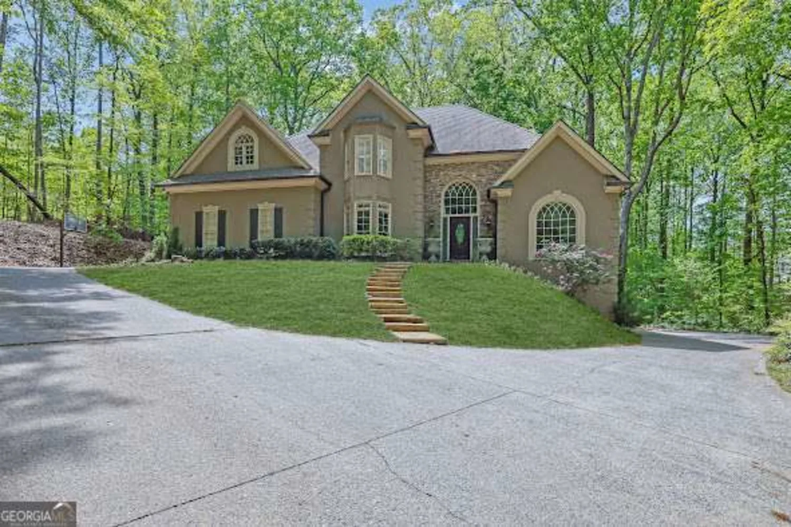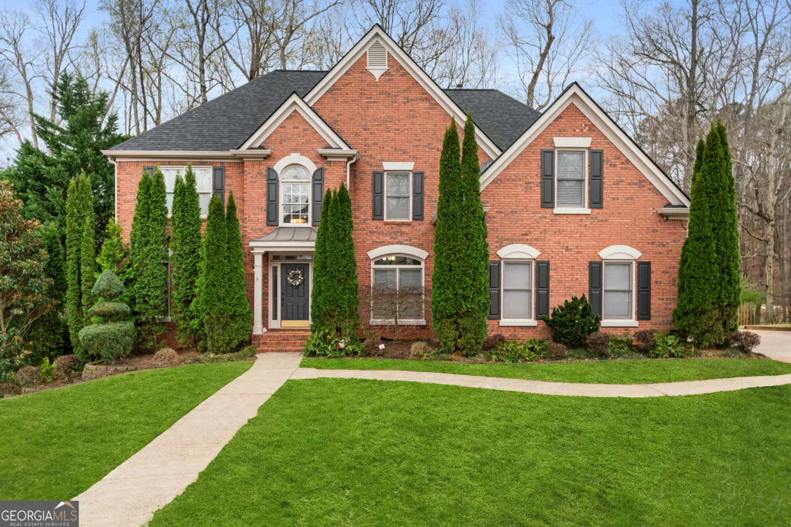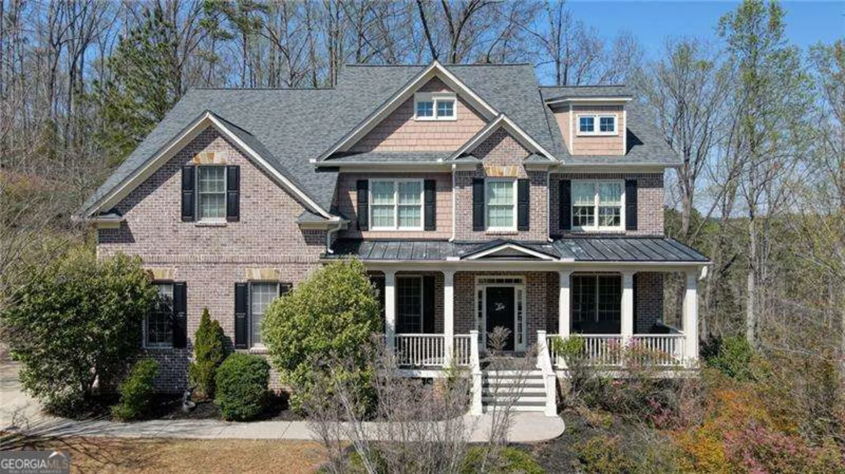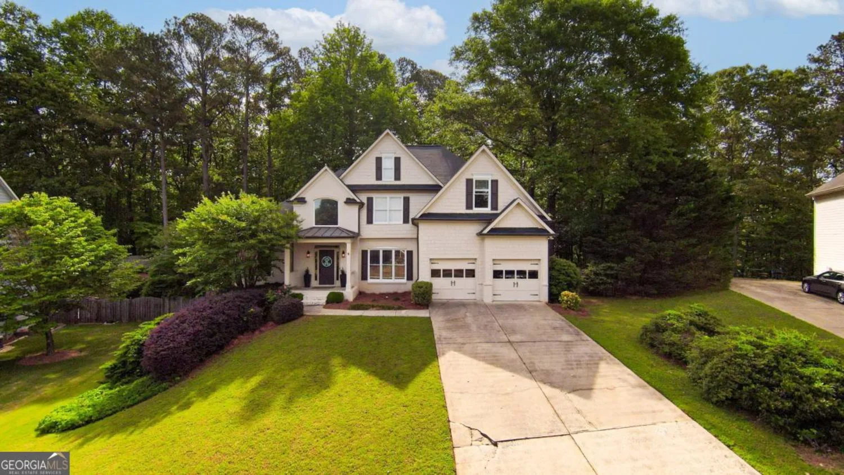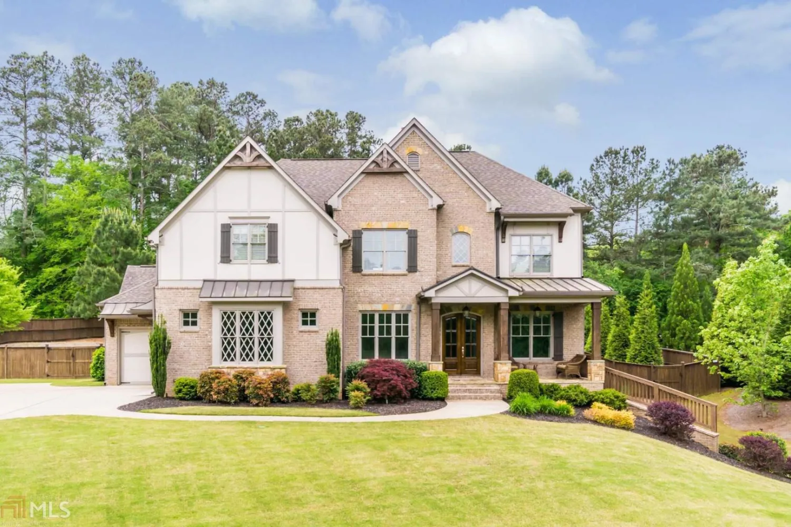4538 sterling pointe drive nwKennesaw, GA 30152
4538 sterling pointe drive nwKennesaw, GA 30152
Description
Welcome to4538 Sterling Pointe Dr! Stunning Home with A Park Like View Backyard* Luxury Plank Flooring on Main Level Living Space* 2 story Foyer with Wide Open area to Greet your Guests* A Formal Dining Room with Space for Large Gathering and Includes Trey Ceiling and Wainscoting* Step into the Family Room and you will see a Wall of Windows, Built Ins and Stacked Stone Fireplace* Chef's Kitchen has Large Island with Pendant Lights, Double Ovens, Coffee Bar, Stainless Appliances, Breakfast Room and Don't Miss the Hidden Walk In Pantry!! Refrigerator, Washer and Dryer to Remain* The Main Level also has a Bright Sun Room with Double Doors that open to the Covered Porch/Deck that incudes a Fireplace for those Cool Evenings* A Guest Bedroom/Home Office with Full Bath is on Main Level* Owner's Suite is a Must See!! Laundry Room, Large Sitting Room with Fireplace, Garden tub, Double Vanities, Separate Tiled Shower with Bench and OH MY GOODNESS what a Closet!! Seller had Closets By Design add Built Ins and Walk Around Cabinets and there is a Dressing Room with Chandelier behind the closet! There are 3 Additional Guest Bedrooms with Full Bath and Jack and Jill Bath* Wide Upstairs Hallway for Ease of Furniture Moving* Terrace Level is Spotless and Ready to be Finished* Both Trane HVAC's were replace in 2024* Professional outdoor Lighting added around the house, deck and trees* Leaf Guards are on Gutters* Newly Stained rear Deck was Extended to 27 feet total* All House Trim recently repainted* Professional Landscaped yard make this home Move In Ready! Original Owner, Top Rated Schools and Community Pool, Clubhouse, and Tennis Courts! Construction is 3 Sides Brick * Nice Flat Driveway, and 3 Car Garage for Parking* 10+
Property Details for 4538 STERLING POINTE Drive NW
- Subdivision ComplexWestpark
- Architectural StyleTraditional
- Num Of Parking Spaces3
- Parking FeaturesGarage Door Opener, Garage, Kitchen Level, Side/Rear Entrance, Storage, Parking Pad
- Property AttachedYes
LISTING UPDATED:
- StatusActive
- MLS #10498120
- Days on Site30
- Taxes$2,446 / year
- HOA Fees$1,150 / month
- MLS TypeResidential
- Year Built2016
- Lot Size0.88 Acres
- CountryCobb
LISTING UPDATED:
- StatusActive
- MLS #10498120
- Days on Site30
- Taxes$2,446 / year
- HOA Fees$1,150 / month
- MLS TypeResidential
- Year Built2016
- Lot Size0.88 Acres
- CountryCobb
Building Information for 4538 STERLING POINTE Drive NW
- StoriesTwo, Three Or More
- Year Built2016
- Lot Size0.8750 Acres
Payment Calculator
Term
Interest
Home Price
Down Payment
The Payment Calculator is for illustrative purposes only. Read More
Property Information for 4538 STERLING POINTE Drive NW
Summary
Location and General Information
- Community Features: Clubhouse, Pool, Sidewalks, Street Lights, Tennis Court(s)
- Directions: GPS Friendly Cobb Parkway to Left on Acworth Due West Road to Right into Westpark House located in back of Subdivision in newer section
- Coordinates: 34.003052,-84.689251
School Information
- Elementary School: Frey
- Middle School: McClure
- High School: Allatoona
Taxes and HOA Information
- Parcel Number: 20019600530
- Tax Year: 2024
- Association Fee Includes: Management Fee, Swimming, Tennis
- Tax Lot: 0.874
Virtual Tour
Parking
- Open Parking: Yes
Interior and Exterior Features
Interior Features
- Cooling: Ceiling Fan(s), Central Air, Electric
- Heating: Central, Natural Gas
- Appliances: Convection Oven, Double Oven, Dishwasher, Disposal, Dryer, Refrigerator, Gas Water Heater, Microwave, Cooktop, Stainless Steel Appliance(s), Washer, Oven
- Basement: Bath/Stubbed, Concrete, Daylight, Interior Entry, Exterior Entry, Full
- Fireplace Features: Family Room, Master Bedroom, Outside
- Flooring: Carpet, Tile, Sustainable
- Interior Features: High Ceilings, Bookcases, Double Vanity, Entrance Foyer, Separate Shower, Split Bedroom Plan, Tile Bath, Tray Ceiling(s), Walk-In Closet(s)
- Levels/Stories: Two, Three Or More
- Window Features: Bay Window(s), Double Pane Windows
- Kitchen Features: Breakfast Room, Kitchen Island, Pantry, Walk-in Pantry
- Foundation: Slab
- Main Bedrooms: 1
- Bathrooms Total Integer: 4
- Main Full Baths: 1
- Bathrooms Total Decimal: 4
Exterior Features
- Accessibility Features: Other
- Construction Materials: Brick
- Patio And Porch Features: Deck, Porch
- Roof Type: Composition
- Security Features: Security System, Smoke Detector(s)
- Laundry Features: Upper Level
- Pool Private: No
Property
Utilities
- Sewer: Public Sewer
- Utilities: Cable Available, Electricity Available, High Speed Internet, Natural Gas Available, Sewer Connected
- Water Source: Public
- Electric: 220 Volts
Property and Assessments
- Home Warranty: Yes
- Property Condition: Resale
Green Features
Lot Information
- Above Grade Finished Area: 4080
- Common Walls: No Common Walls
- Lot Features: Greenbelt, Level
Multi Family
- Number of Units To Be Built: Square Feet
Rental
Rent Information
- Land Lease: Yes
Public Records for 4538 STERLING POINTE Drive NW
Tax Record
- 2024$2,446.00 ($203.83 / month)
Home Facts
- Beds5
- Baths4
- Total Finished SqFt4,080 SqFt
- Above Grade Finished4,080 SqFt
- StoriesTwo, Three Or More
- Lot Size0.8750 Acres
- StyleSingle Family Residence
- Year Built2016
- APN20019600530
- CountyCobb
- Fireplaces3


