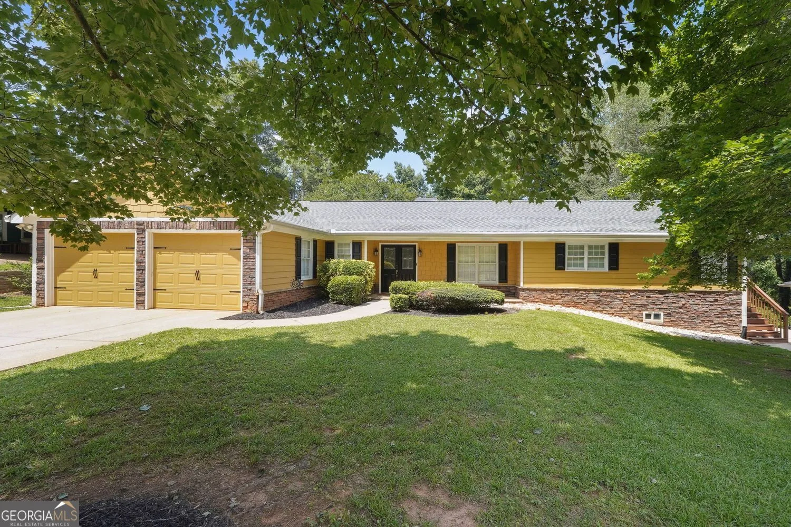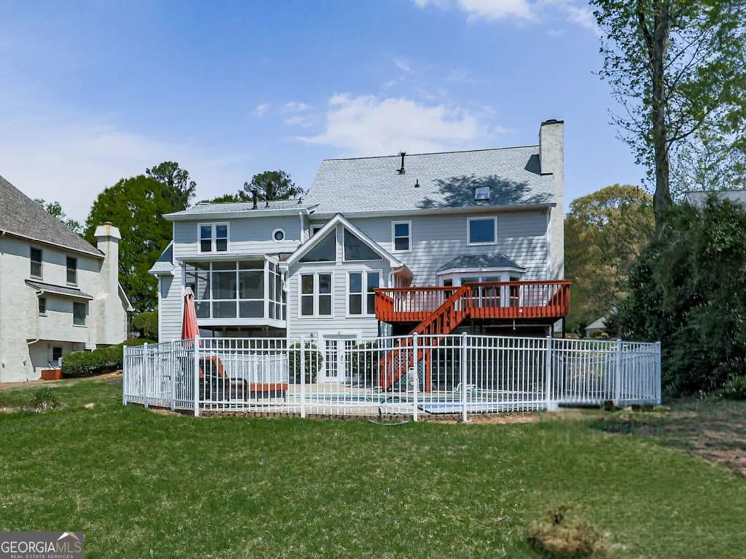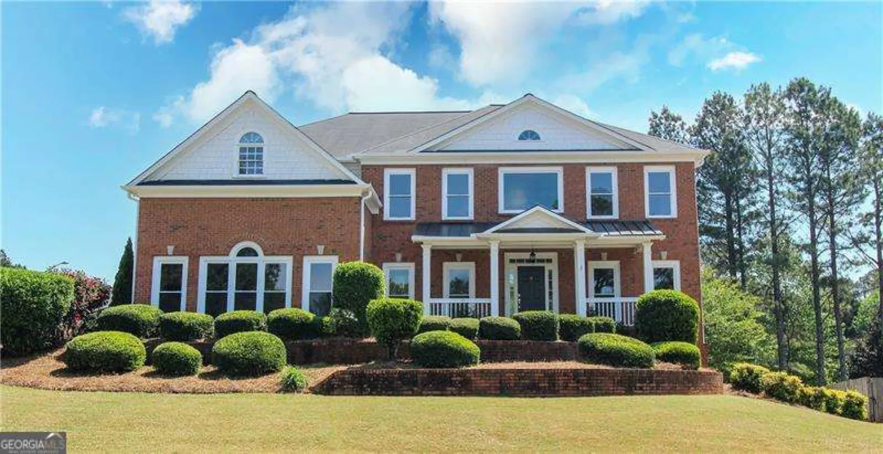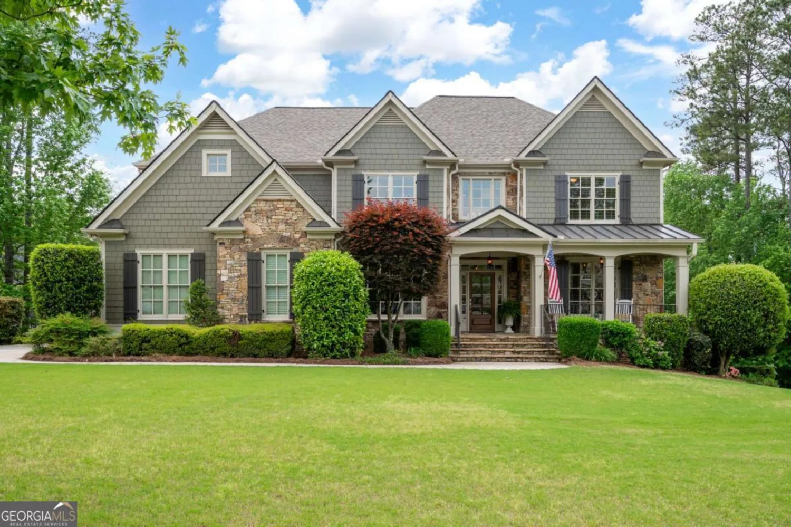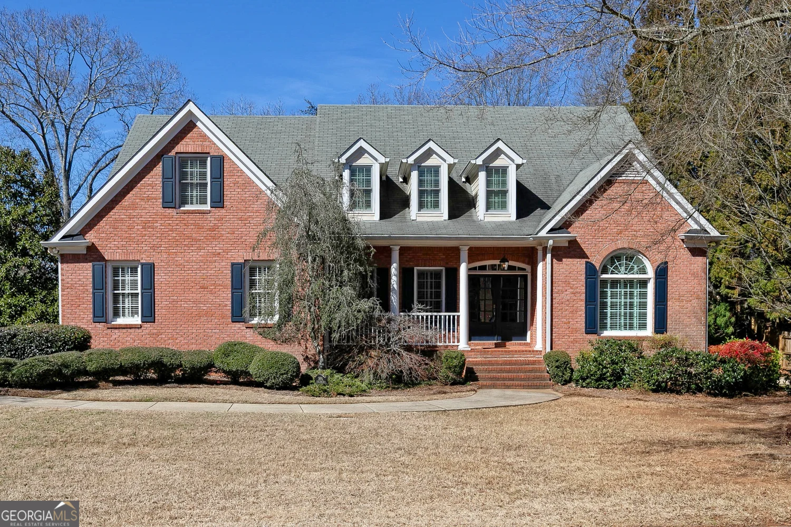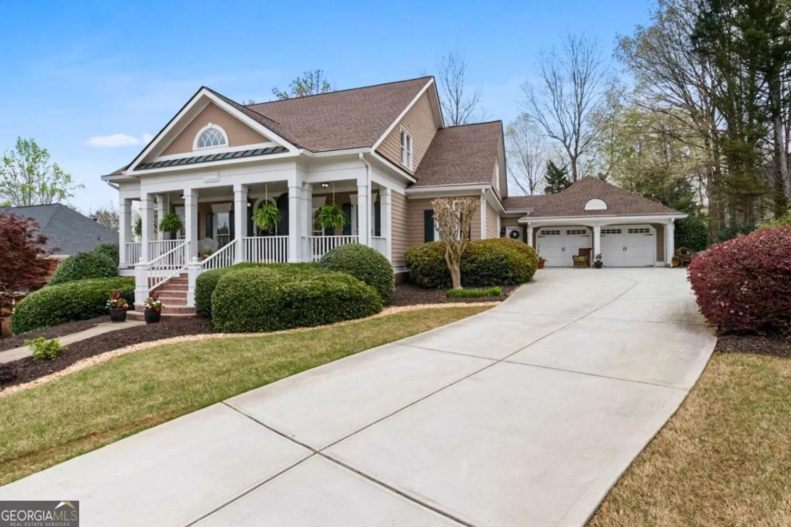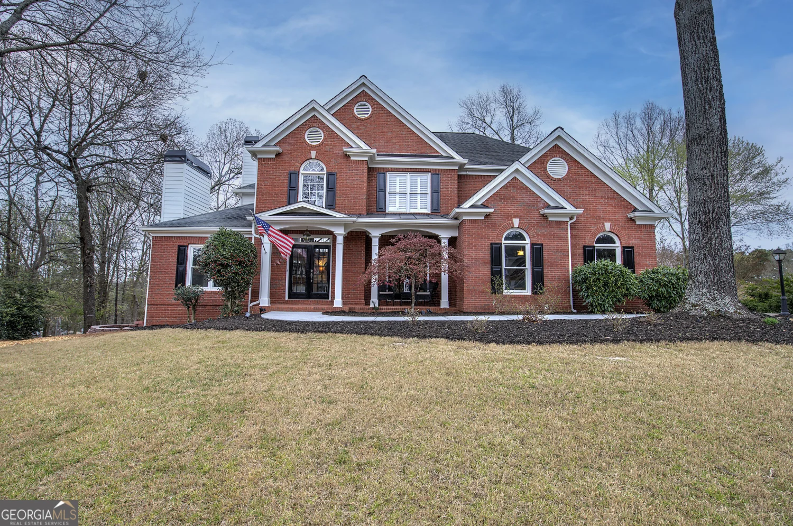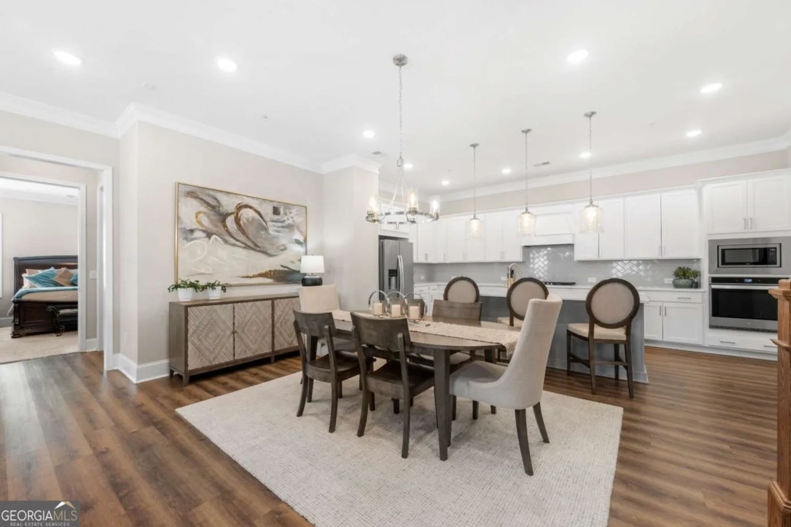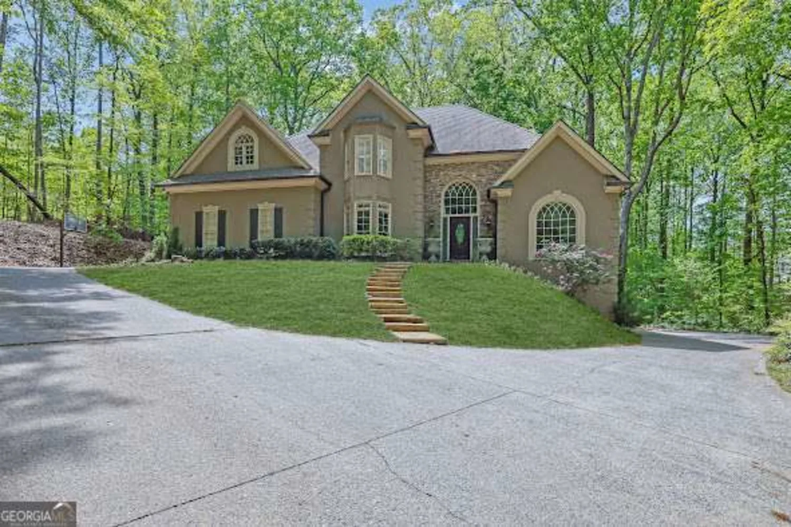4035 southdown laneKennesaw, GA 30152
4035 southdown laneKennesaw, GA 30152
Description
New Listing! Must see won't last long in the sought after Harrison High School district. Come & see this estate home sitting on over 1 acre of landscaped beauty! Only 5 homes in this quaint community. This home features outstanding curb appeal from the moment you drive up. This house has it all. 5 BR/4.5 BA. Keeping room with beams leading to oversized screened porch overlooking a gunite, heated pool. Media room upstairs & another Media room finished in the basement with extra rooms for entertaining. 3 car garage & an abundance of parking area. Close to shopping and dining.
Property Details for 4035 Southdown Lane
- Subdivision ComplexSouthdown Farm
- Architectural StyleBrick 4 Side, Tudor
- Num Of Parking Spaces3
- Parking FeaturesAttached, Garage Door Opener, Garage, Kitchen Level
- Property AttachedNo
LISTING UPDATED:
- StatusClosed
- MLS #8780194
- Days on Site8
- Taxes$7,405 / year
- MLS TypeResidential
- Year Built2014
- CountryCobb
LISTING UPDATED:
- StatusClosed
- MLS #8780194
- Days on Site8
- Taxes$7,405 / year
- MLS TypeResidential
- Year Built2014
- CountryCobb
Building Information for 4035 Southdown Lane
- StoriesThree Or More
- Year Built2014
- Lot Size0.0000 Acres
Payment Calculator
Term
Interest
Home Price
Down Payment
The Payment Calculator is for illustrative purposes only. Read More
Property Information for 4035 Southdown Lane
Summary
Location and General Information
- Community Features: None
- Directions: From Marietta: 120W (Dallas Highway) right on Due West Road, onto Acworth Due West Road. Pass through the light at CVS. Southdown Farms is 1/4 mile on the right. Turn on Southdown Farm Lane.
- Coordinates: 33.976808,-84.668297
School Information
- Elementary School: Due West
- Middle School: McClure
- High School: Harrison
Taxes and HOA Information
- Parcel Number: 20025800980
- Tax Year: 2019
- Association Fee Includes: None
Virtual Tour
Parking
- Open Parking: No
Interior and Exterior Features
Interior Features
- Cooling: Electric, Ceiling Fan(s), Central Air, Zoned, Dual
- Heating: Natural Gas, Central, Forced Air, Zoned, Dual
- Appliances: Gas Water Heater, Convection Oven, Cooktop, Dishwasher, Double Oven, Disposal, Ice Maker, Microwave, Oven, Stainless Steel Appliance(s)
- Basement: Bath/Stubbed, Concrete, Daylight, Interior Entry, Exterior Entry, Finished, Full
- Fireplace Features: Gas Log
- Flooring: Hardwood, Tile
- Interior Features: Bookcases, Tray Ceiling(s), Vaulted Ceiling(s), High Ceilings, Beamed Ceilings, Entrance Foyer, Separate Shower, Tile Bath, Walk-In Closet(s)
- Levels/Stories: Three Or More
- Main Bedrooms: 1
- Total Half Baths: 1
- Bathrooms Total Integer: 5
- Main Full Baths: 1
- Bathrooms Total Decimal: 4
Exterior Features
- Construction Materials: Concrete, Stone
- Pool Private: No
Property
Utilities
- Sewer: Septic Tank
- Utilities: Cable Available
- Water Source: Public
Property and Assessments
- Home Warranty: Yes
- Property Condition: Resale
Green Features
Lot Information
- Above Grade Finished Area: 4074
- Lot Features: Cul-De-Sac, Private
Multi Family
- Number of Units To Be Built: Square Feet
Rental
Rent Information
- Land Lease: Yes
- Occupant Types: Vacant
Public Records for 4035 Southdown Lane
Tax Record
- 2019$7,405.00 ($617.08 / month)
Home Facts
- Beds5
- Baths4
- Total Finished SqFt4,074 SqFt
- Above Grade Finished4,074 SqFt
- StoriesThree Or More
- Lot Size0.0000 Acres
- StyleSingle Family Residence
- Year Built2014
- APN20025800980
- CountyCobb
- Fireplaces2


