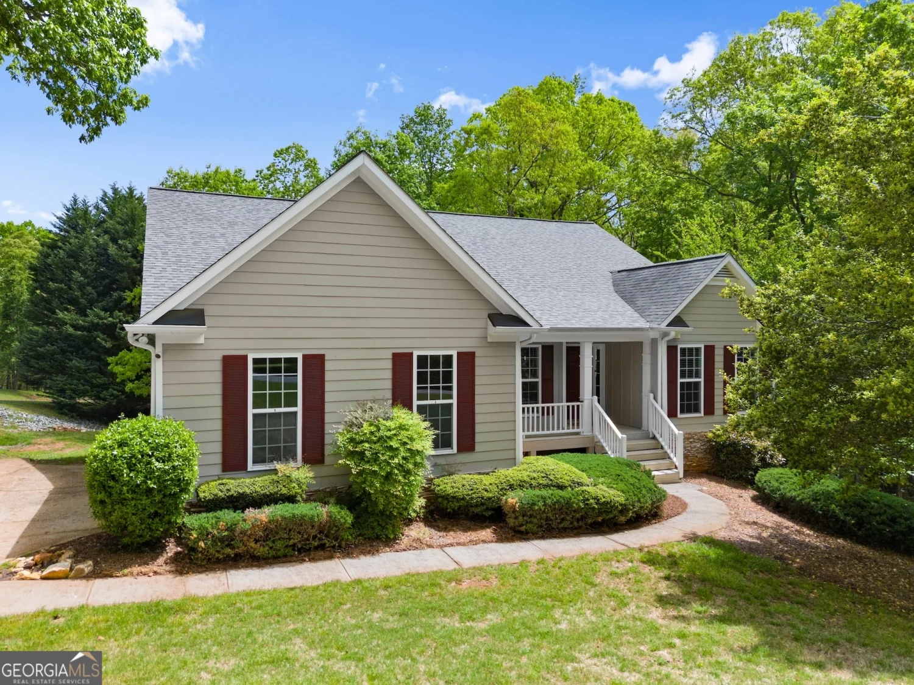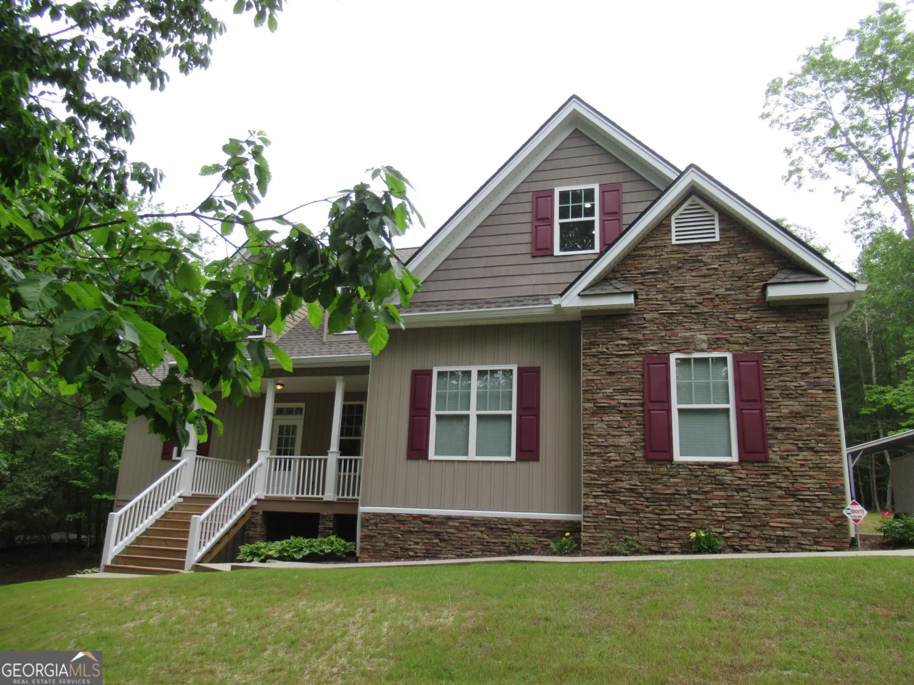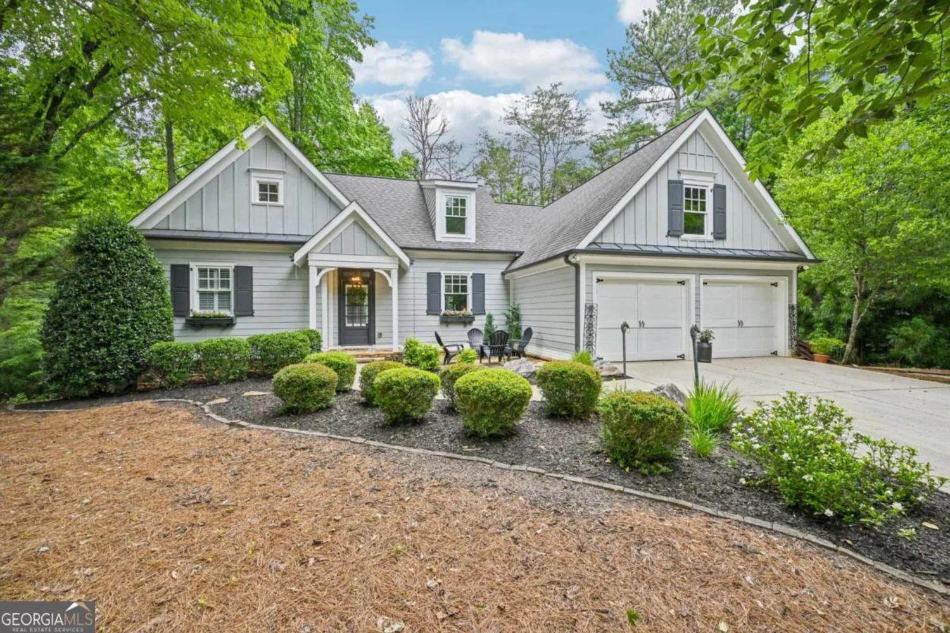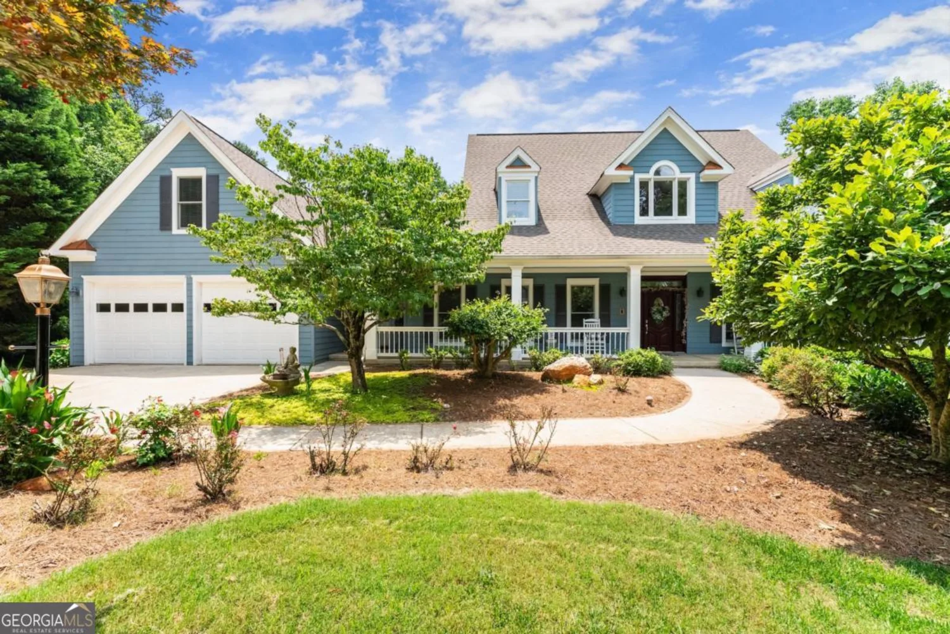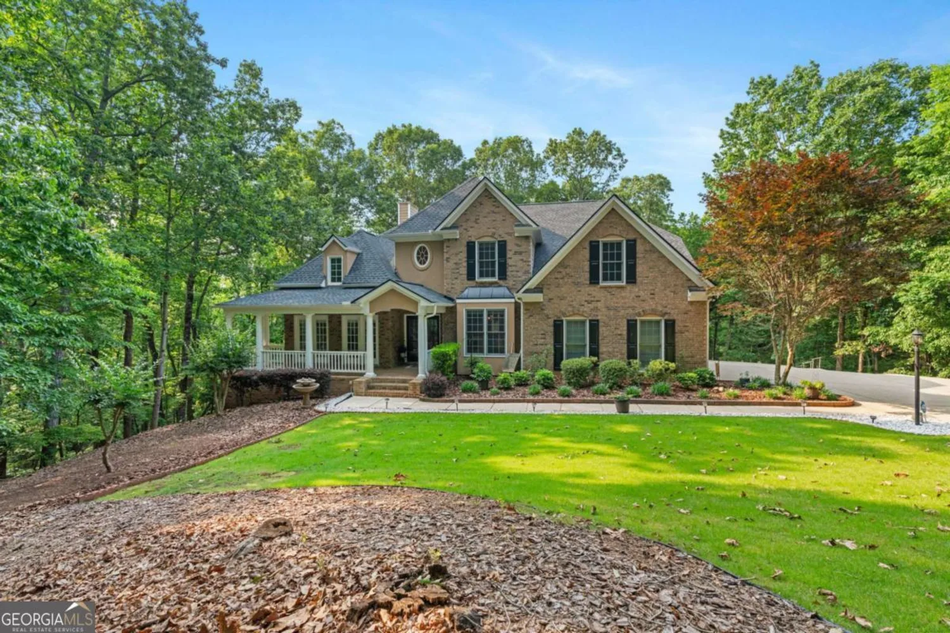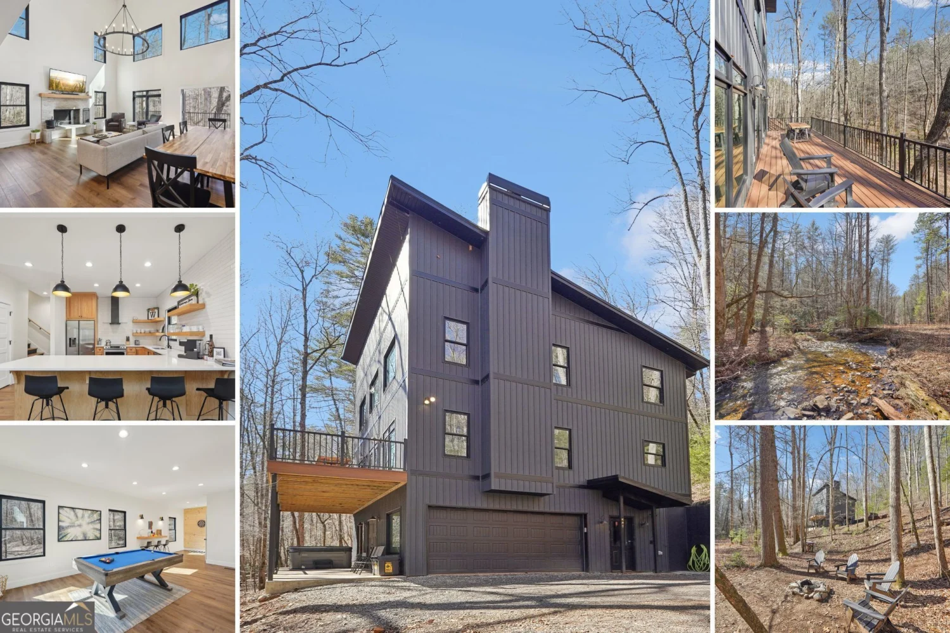1040 golden avenueDahlonega, GA 30533
1040 golden avenueDahlonega, GA 30533
Description
Experience the ultimate in riverfront living with this stunning Chestatee River home! Wake up to the soothing sounds of flowing water and spend your days kayaking from your backyard or floating down the river on warm summer afternoons. With 110 feet of river frontage and expansive decks stretching across the back of the home, youCOll enjoy breathtaking views from almost every room. Step through double glass front doors into a warm, inviting space featuring wide plank hardwood floors and a cozy front sitting room with a beautiful stone, ventless fireplace. The spacious kitchen is designed for entertaining, with a large island, granite countertops, and a five-burner propane gas stove. The keeping room, complete with its own ventless fireplace, offers a welcoming spot for casual gatherings or morning coffee. A combined butlerCOs pantry, laundry, and wine storage room adds convenience and function. The open living and dining area boasts a dramatic stacked-stone stone ventless fireplace and floor-to-ceiling windows that flood the space with natural light and showcase the tranquil river beyond. Double doors lead to the expansive back decks - perfect for outdoor dining or simply relaxing to the sound of the water. The main floor also features an en-suite bedroom with a cozy sitting area, enhanced by a fireplace, creating a peaceful retreat. The full bath on this level includes a walk-in shower. Upstairs, youCOll find a spacious bedroom with vaulted ceilings, an en-suite bath, and a large closet. The master suite is a true sanctuary, featuring a decorative stacked-stone fireplace, a luxurious jacuzzi tub, a stone walk-in shower, and an oversized walk-in closet with built-in storage. Step out onto your private balcony to soak in the tranquil river views. Outside, the charm continues with a stone walkway leading to a serene stone patio right by the river - the pice de rsistance of the property and an ideal spot to unwind. The gazebo offers a comfortable seating area with kayak storage underneath. Discover a piece of DahlonegaCOs rich history with the restored gold mining sluice box, dating back to the late 1800s, found and recovered by the stream running alongside the home. The landscaped yard is meticulously maintained with a Hunter watering system and enhanced by low-voltage uplighting throughout the trees and stone pathways, creating a magical ambiance in the evenings. Just minutes from downtown Dahlonega, this home combines the best of peaceful riverfront living with easy access to shops, dining, and amenities.
Property Details for 1040 Golden Avenue
- Subdivision ComplexChestatee Trace
- Architectural StyleTraditional
- Parking FeaturesKitchen Level
- Property AttachedYes
- Waterfront FeaturesStream, Creek
LISTING UPDATED:
- StatusActive
- MLS #10498221
- Days on Site55
- Taxes$6,180 / year
- MLS TypeResidential
- Year Built2005
- Lot Size1.13 Acres
- CountryLumpkin
LISTING UPDATED:
- StatusActive
- MLS #10498221
- Days on Site55
- Taxes$6,180 / year
- MLS TypeResidential
- Year Built2005
- Lot Size1.13 Acres
- CountryLumpkin
Building Information for 1040 Golden Avenue
- StoriesTwo
- Year Built2005
- Lot Size1.1300 Acres
Payment Calculator
Term
Interest
Home Price
Down Payment
The Payment Calculator is for illustrative purposes only. Read More
Property Information for 1040 Golden Avenue
Summary
Location and General Information
- Community Features: None
- Directions: GPS Friendly.
- View: River
- Coordinates: 34.509608,-83.979479
School Information
- Elementary School: Out of Area
- Middle School: Lumpkin County
- High School: New Lumpkin County
Taxes and HOA Information
- Parcel Number: 062B 071
- Tax Year: 2024
- Association Fee Includes: None
Virtual Tour
Parking
- Open Parking: No
Interior and Exterior Features
Interior Features
- Cooling: Ceiling Fan(s), Central Air
- Heating: Central, Propane
- Appliances: Dishwasher, Oven
- Basement: None
- Fireplace Features: Family Room, Master Bedroom
- Flooring: Carpet, Hardwood, Stone
- Interior Features: Double Vanity, Rear Stairs, Separate Shower, Soaking Tub, Walk-In Closet(s)
- Levels/Stories: Two
- Kitchen Features: Breakfast Area, Breakfast Bar, Breakfast Room, Kitchen Island, Walk-in Pantry
- Main Bedrooms: 1
- Bathrooms Total Integer: 3
- Main Full Baths: 1
- Bathrooms Total Decimal: 3
Exterior Features
- Construction Materials: Wood Siding
- Patio And Porch Features: Deck, Patio
- Roof Type: Metal
- Security Features: Smoke Detector(s)
- Laundry Features: Laundry Closet
- Pool Private: No
- Other Structures: Gazebo
Property
Utilities
- Sewer: Septic Tank
- Utilities: Electricity Available, Underground Utilities, Water Available
- Water Source: Public
- Electric: 220 Volts
Property and Assessments
- Home Warranty: Yes
- Property Condition: Resale
Green Features
Lot Information
- Above Grade Finished Area: 2850
- Common Walls: No Common Walls
- Lot Features: Level, Sloped
- Waterfront Footage: Stream, Creek
Multi Family
- Number of Units To Be Built: Square Feet
Rental
Rent Information
- Land Lease: Yes
Public Records for 1040 Golden Avenue
Tax Record
- 2024$6,180.00 ($515.00 / month)
Home Facts
- Beds3
- Baths3
- Total Finished SqFt2,850 SqFt
- Above Grade Finished2,850 SqFt
- StoriesTwo
- Lot Size1.1300 Acres
- StyleSingle Family Residence
- Year Built2005
- APN062B 071
- CountyLumpkin
- Fireplaces4



