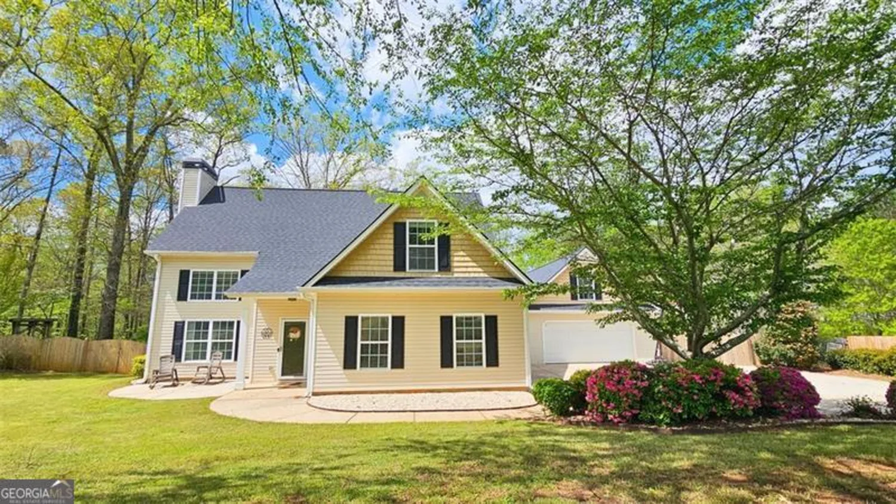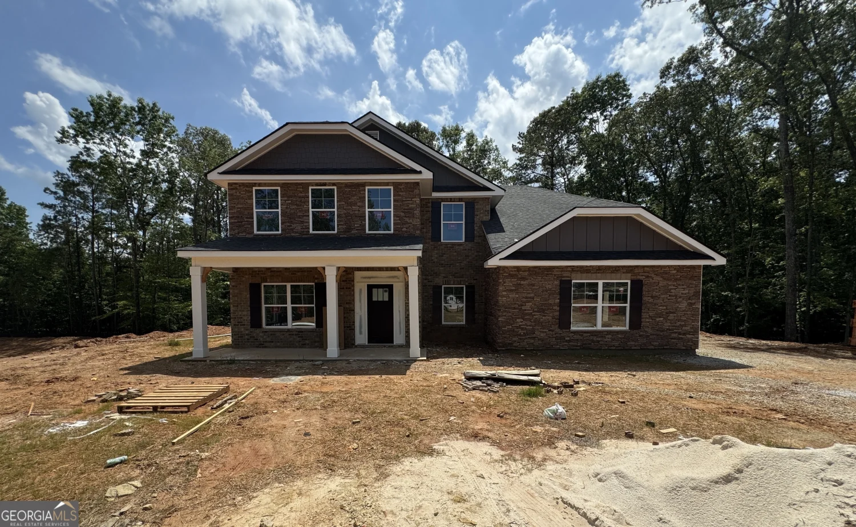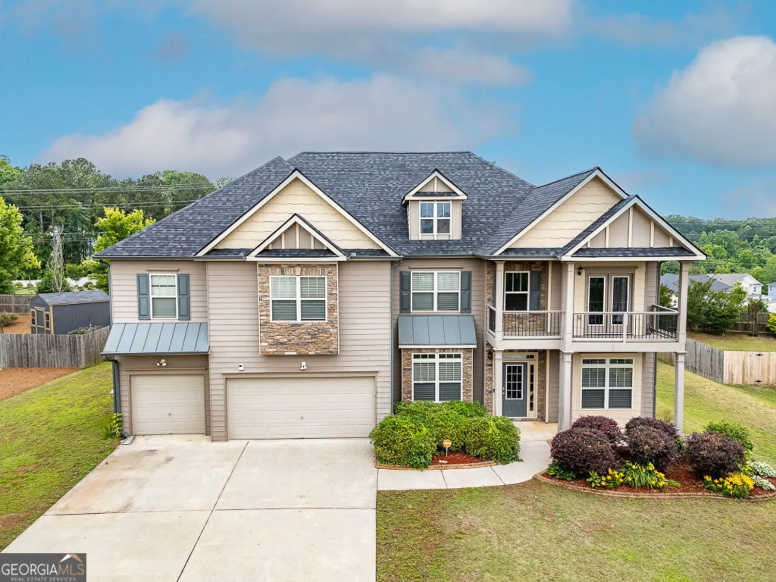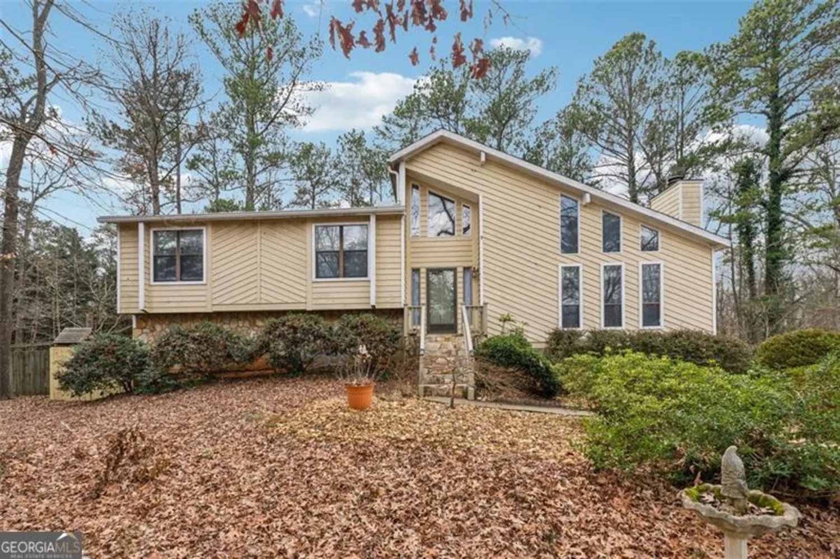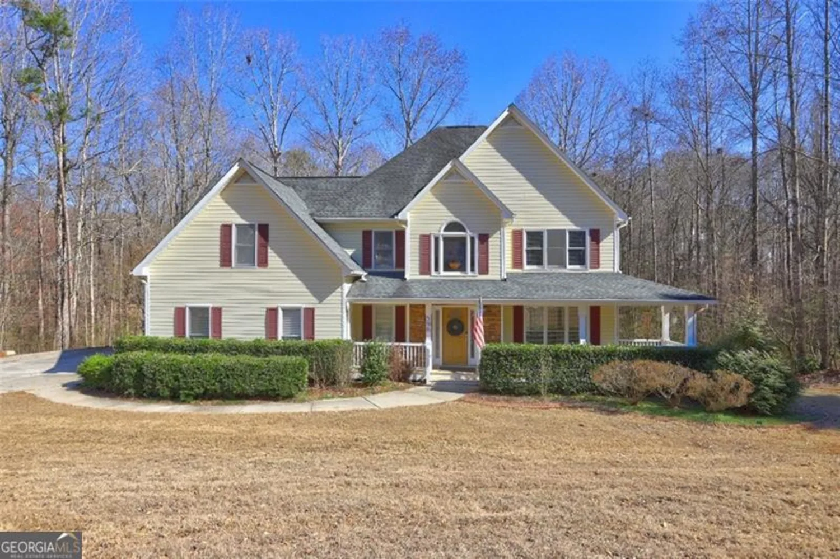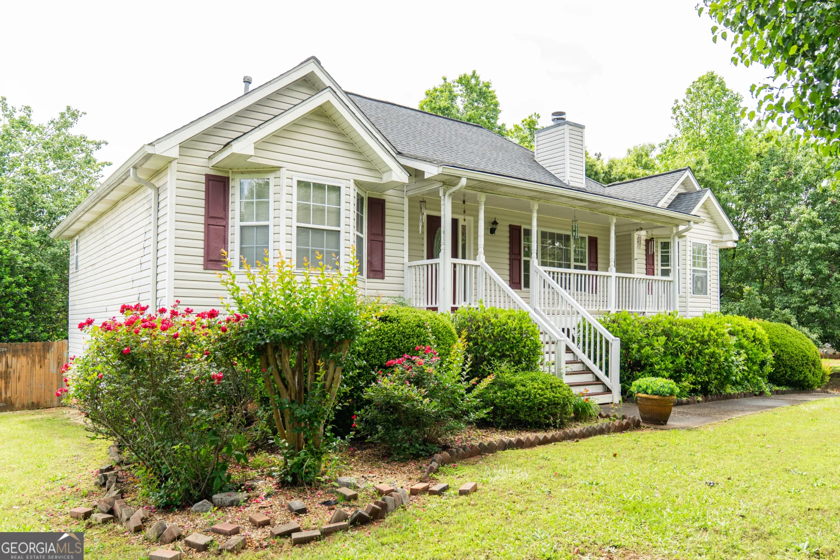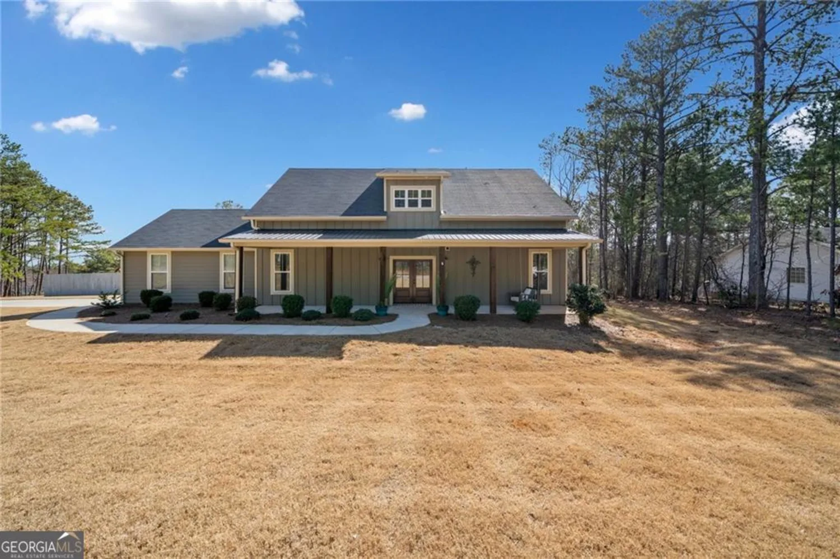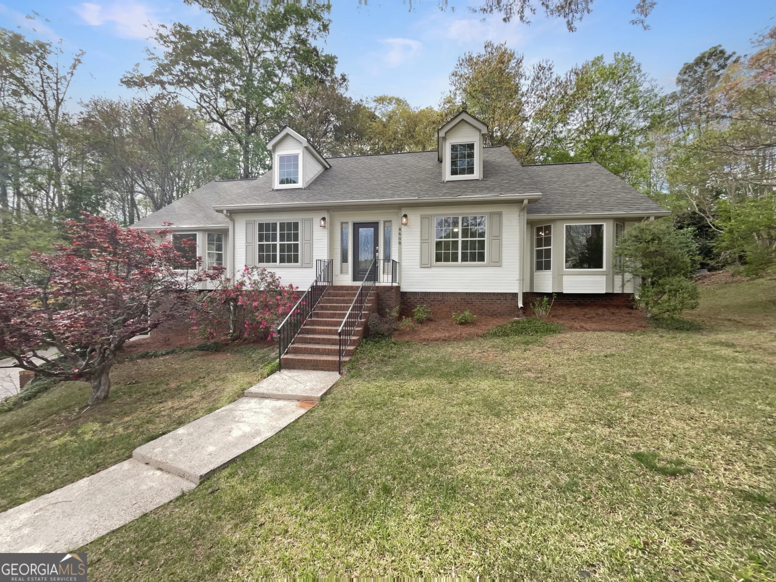5280 clingman courtDouglasville, GA 30135
5280 clingman courtDouglasville, GA 30135
Description
This home is a MUST SEE! located in a swim tennis community in a great area. Home features an open concept, high ceilings with a designer kitchen that features modern finishes, chefs set up for the one who loves to cook and an AIR FILTRATION AND WATER PURIFICATION SYSTEM throughout the home. Grand two-story great room with fireplace overlooked by cat-walk. Main level features a large guest suite with a full bath. Beautiful Dining and family room. Second level features a large luxurious owner's suite with 2 huge walk-in closets. Three additional spacious bedrooms with two full baths. Let's not forget the private backyard where you can relax after a long day or have a big barbecue with family and friends. This home is a must see! 5 miles away from Arbor Place Mall, a premier shopping and entertainment destination. Plus, for travelers, Harts field-Jackson Atlanta International Airport is 15-20 minutes away, ensuring easy access to the world. Seller is offering CLOSING COST so don't miss the opportunity to make this house your own.
Property Details for 5280 Clingman Court
- Subdivision ComplexVillages at Brookmont
- Architectural StyleBrick Front, Traditional
- Num Of Parking Spaces2
- Parking FeaturesAttached, Garage, Garage Door Opener, Kitchen Level
- Property AttachedYes
LISTING UPDATED:
- StatusActive
- MLS #10498297
- Days on Site56
- Taxes$7,171 / year
- HOA Fees$600 / month
- MLS TypeResidential
- Year Built2016
- Lot Size0.22 Acres
- CountryDouglas
LISTING UPDATED:
- StatusActive
- MLS #10498297
- Days on Site56
- Taxes$7,171 / year
- HOA Fees$600 / month
- MLS TypeResidential
- Year Built2016
- Lot Size0.22 Acres
- CountryDouglas
Building Information for 5280 Clingman Court
- StoriesTwo
- Year Built2016
- Lot Size0.2150 Acres
Payment Calculator
Term
Interest
Home Price
Down Payment
The Payment Calculator is for illustrative purposes only. Read More
Property Information for 5280 Clingman Court
Summary
Location and General Information
- Community Features: Sidewalks, Street Lights
- Directions: Use GPS
- Coordinates: 33.720088,-84.711385
School Information
- Elementary School: Mount Carmel
- Middle School: Chestnut Log
- High School: New Manchester
Taxes and HOA Information
- Parcel Number: 00770150247
- Tax Year: 2024
- Association Fee Includes: Management Fee, Reserve Fund
Virtual Tour
Parking
- Open Parking: No
Interior and Exterior Features
Interior Features
- Cooling: Ceiling Fan(s), Central Air, Dual
- Heating: Central, Electric
- Appliances: Cooktop, Dishwasher, Double Oven, Gas Water Heater, Ice Maker, Microwave, Oven, Refrigerator, Stainless Steel Appliance(s)
- Basement: None
- Fireplace Features: Factory Built, Family Room, Gas Starter
- Flooring: Carpet, Hardwood
- Interior Features: Double Vanity, High Ceilings, Roommate Plan, Separate Shower, Soaking Tub, Split Bedroom Plan, Tray Ceiling(s), Entrance Foyer, Walk-In Closet(s)
- Levels/Stories: Two
- Window Features: Bay Window(s), Double Pane Windows, Storm Window(s)
- Kitchen Features: Breakfast Area, Breakfast Bar, Country Kitchen, Kitchen Island, Solid Surface Counters, Walk-in Pantry
- Foundation: Slab
- Main Bedrooms: 1
- Bathrooms Total Integer: 4
- Main Full Baths: 1
- Bathrooms Total Decimal: 4
Exterior Features
- Construction Materials: Brick, Concrete
- Patio And Porch Features: Patio, Porch
- Roof Type: Composition
- Security Features: Security System, Smoke Detector(s)
- Laundry Features: Upper Level
- Pool Private: No
Property
Utilities
- Sewer: Public Sewer
- Utilities: Cable Available, Electricity Available, High Speed Internet, Natural Gas Available, Phone Available, Sewer Available, Underground Utilities, Water Available
- Water Source: Public
- Electric: 220 Volts
Property and Assessments
- Home Warranty: Yes
- Property Condition: Resale
Green Features
Lot Information
- Above Grade Finished Area: 3543
- Common Walls: No Common Walls
- Lot Features: Level, Private
Multi Family
- Number of Units To Be Built: Square Feet
Rental
Rent Information
- Land Lease: Yes
Public Records for 5280 Clingman Court
Tax Record
- 2024$7,171.00 ($597.58 / month)
Home Facts
- Beds5
- Baths4
- Total Finished SqFt3,543 SqFt
- Above Grade Finished3,543 SqFt
- StoriesTwo
- Lot Size0.2150 Acres
- StyleSingle Family Residence
- Year Built2016
- APN00770150247
- CountyDouglas
- Fireplaces1


