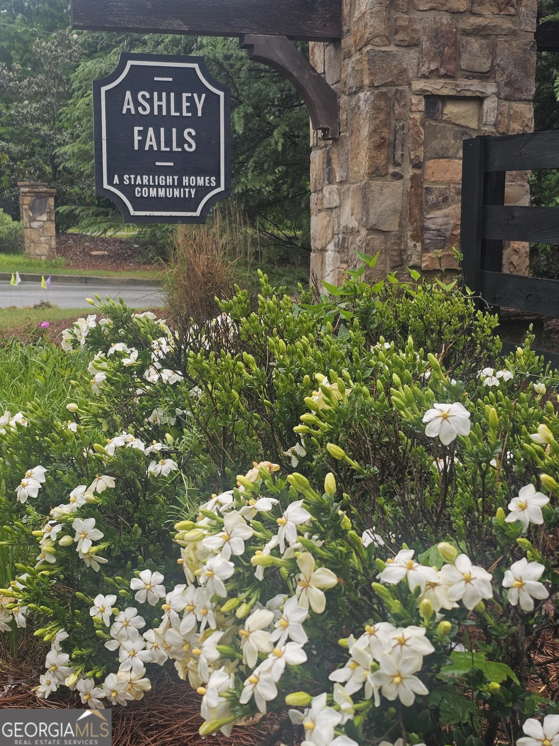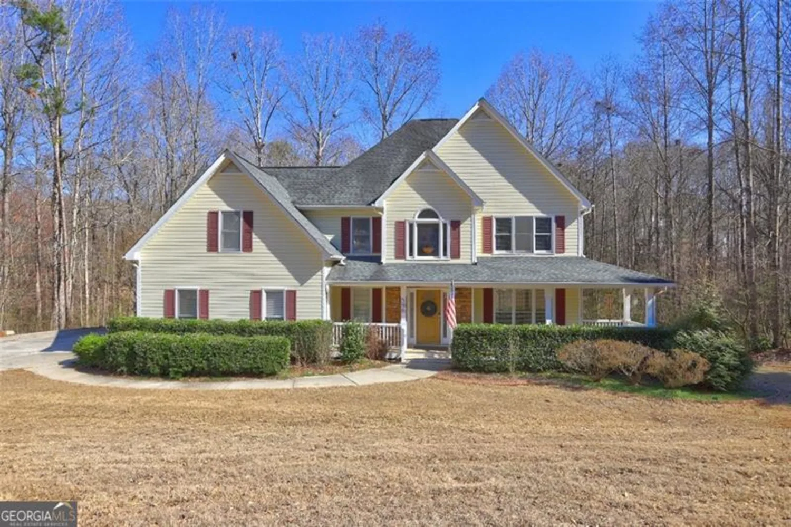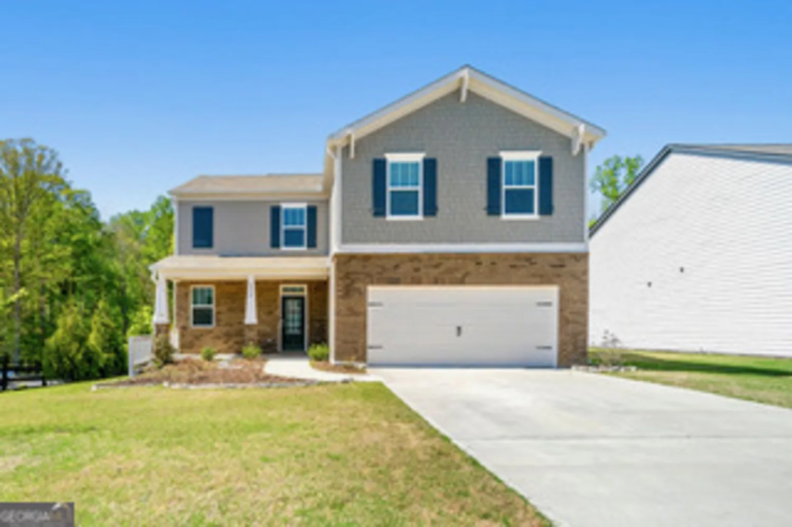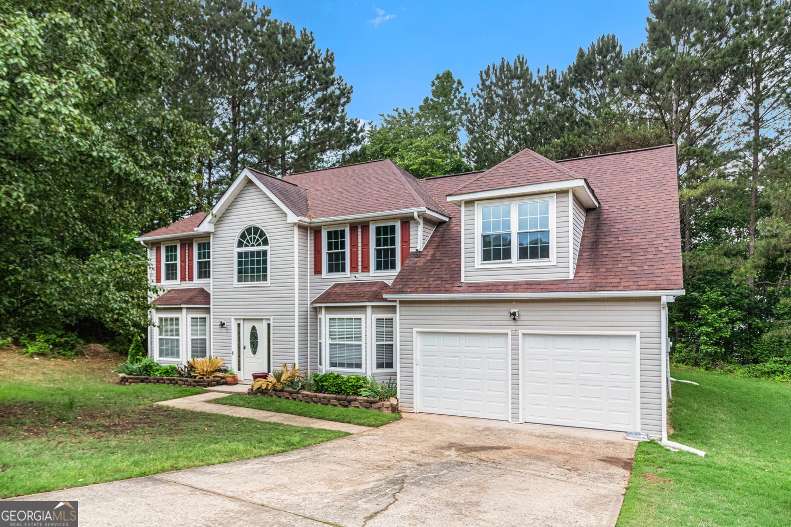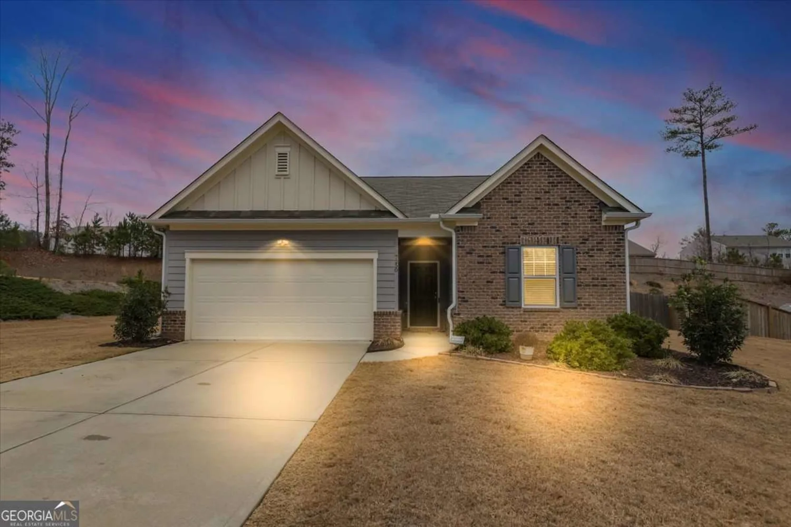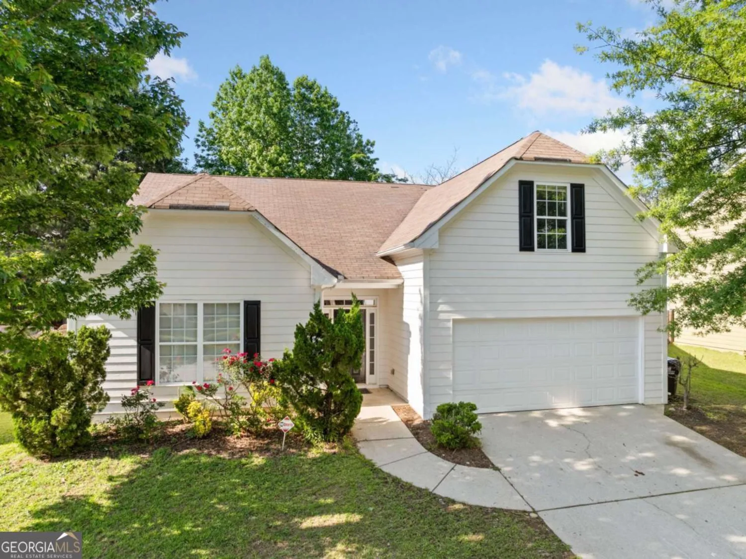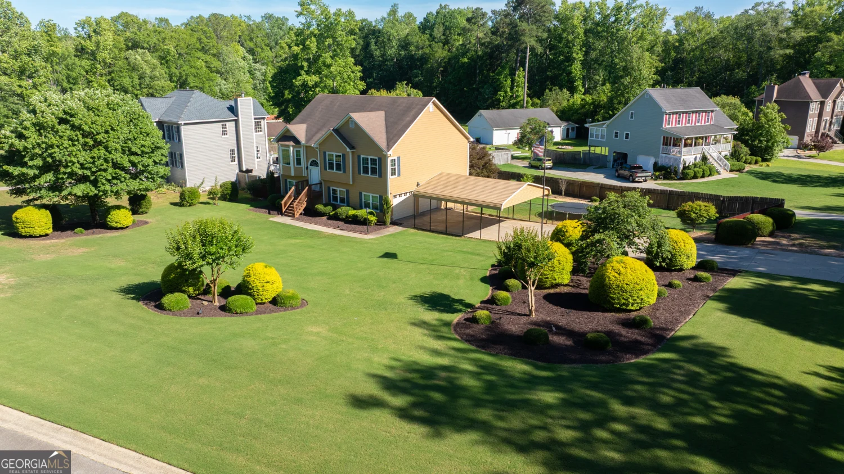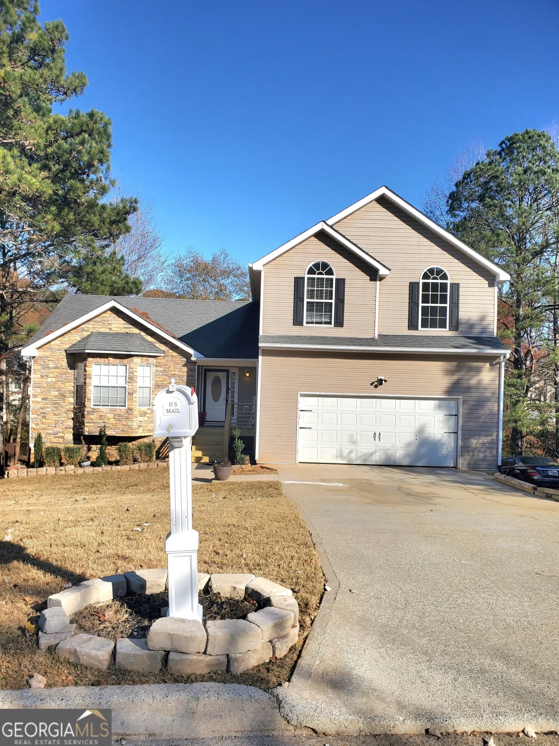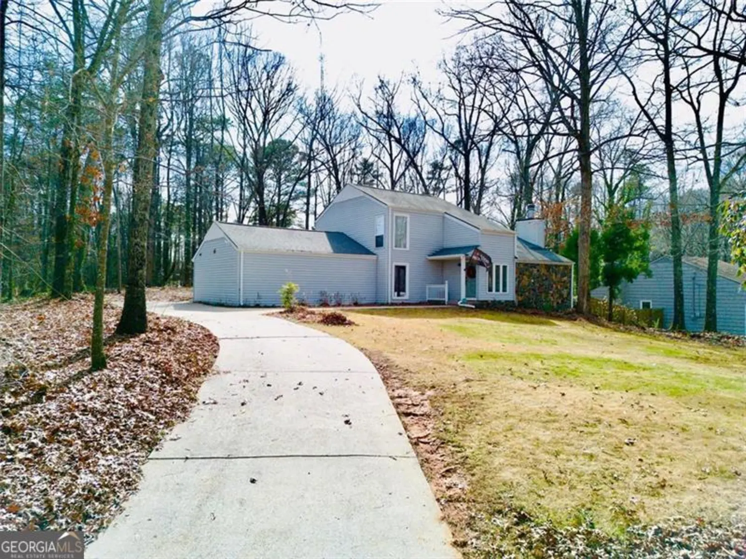8007 wishaw courtDouglasville, GA 30187
8007 wishaw courtDouglasville, GA 30187
Description
4 Bedrooms, 3.5 Baths * Master Suite on Main * Laundry-Mud Room on Main * Only Hardwood and Tile Floors on Main * Stepless Entry * NO HOA * Half Acre Level Lot * Cul-de-sac * Fenced-in Backyard * Side Entry Garage * Extended Front Porch * Not a Cookie-Cutter House * Built in 2019 by CJC Builders * Some Additional Features: Upgraded Interior Doors, Custom Cabinetry and Bathroom Mirrors, Staircase Steel Handrails, Kids Cave-Playroom under the Stairs, Kitchen Wood-Slat Ceilings, Built-in Coat-Shoe Tree, Ceiling Fans in All Bedrooms, Walk-in Master Shower with a Seat, one of the Upstairs Bedrooms has its own Private Bath. Plus the Window Blinds, Porch Swing, Playground, Gazebo and Hot Tub to Remain with Home.
Property Details for 8007 Wishaw Court
- Subdivision ComplexNone
- Architectural StyleTraditional
- Num Of Parking Spaces2
- Parking FeaturesAttached, Garage, Garage Door Opener, Kitchen Level, Side/Rear Entrance
- Property AttachedYes
LISTING UPDATED:
- StatusActive
- MLS #10522715
- Days on Site22
- Taxes$4,891 / year
- MLS TypeResidential
- Year Built2019
- Lot Size0.51 Acres
- CountryDouglas
LISTING UPDATED:
- StatusActive
- MLS #10522715
- Days on Site22
- Taxes$4,891 / year
- MLS TypeResidential
- Year Built2019
- Lot Size0.51 Acres
- CountryDouglas
Building Information for 8007 Wishaw Court
- StoriesTwo
- Year Built2019
- Lot Size0.5080 Acres
Payment Calculator
Term
Interest
Home Price
Down Payment
The Payment Calculator is for illustrative purposes only. Read More
Property Information for 8007 Wishaw Court
Summary
Location and General Information
- Community Features: None
- Directions: GPS
- Coordinates: 33.586826,-84.873517
School Information
- Elementary School: South Douglas
- Middle School: Fairplay
- High School: Alexander
Taxes and HOA Information
- Parcel Number: 01430350248
- Tax Year: 2024
- Association Fee Includes: None
Virtual Tour
Parking
- Open Parking: No
Interior and Exterior Features
Interior Features
- Cooling: Ceiling Fan(s), Central Air, Heat Pump
- Heating: Central, Electric, Forced Air, Heat Pump
- Appliances: Dishwasher, Electric Water Heater, Microwave
- Basement: None
- Fireplace Features: Factory Built, Family Room
- Flooring: Carpet, Hardwood, Tile
- Interior Features: Double Vanity, High Ceilings, Master On Main Level, Vaulted Ceiling(s), Walk-In Closet(s)
- Levels/Stories: Two
- Window Features: Double Pane Windows
- Kitchen Features: Breakfast Bar, Kitchen Island, Solid Surface Counters, Walk-in Pantry
- Foundation: Slab
- Main Bedrooms: 1
- Total Half Baths: 1
- Bathrooms Total Integer: 4
- Main Full Baths: 1
- Bathrooms Total Decimal: 3
Exterior Features
- Construction Materials: Concrete
- Fencing: Back Yard, Privacy
- Patio And Porch Features: Patio
- Roof Type: Composition
- Security Features: Smoke Detector(s)
- Laundry Features: Mud Room
- Pool Private: No
Property
Utilities
- Sewer: Public Sewer
- Utilities: Cable Available, Electricity Available, Sewer Available, Underground Utilities
- Water Source: Public
- Electric: 220 Volts
Property and Assessments
- Home Warranty: Yes
- Property Condition: Resale
Green Features
Lot Information
- Above Grade Finished Area: 2442
- Common Walls: No Common Walls
- Lot Features: Corner Lot, Cul-De-Sac, Level, Private
Multi Family
- Number of Units To Be Built: Square Feet
Rental
Rent Information
- Land Lease: Yes
Public Records for 8007 Wishaw Court
Tax Record
- 2024$4,891.00 ($407.58 / month)
Home Facts
- Beds4
- Baths3
- Total Finished SqFt2,442 SqFt
- Above Grade Finished2,442 SqFt
- StoriesTwo
- Lot Size0.5080 Acres
- StyleSingle Family Residence
- Year Built2019
- APN01430350248
- CountyDouglas
- Fireplaces1


