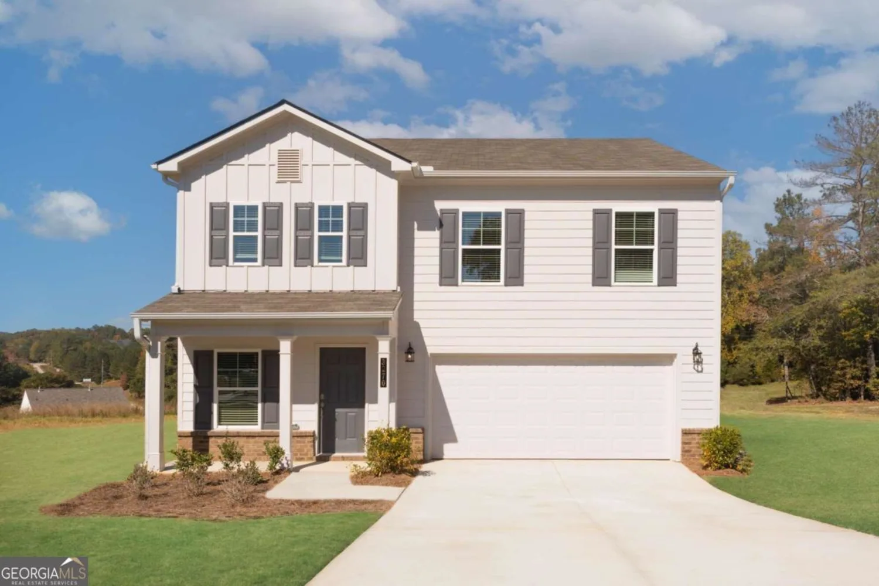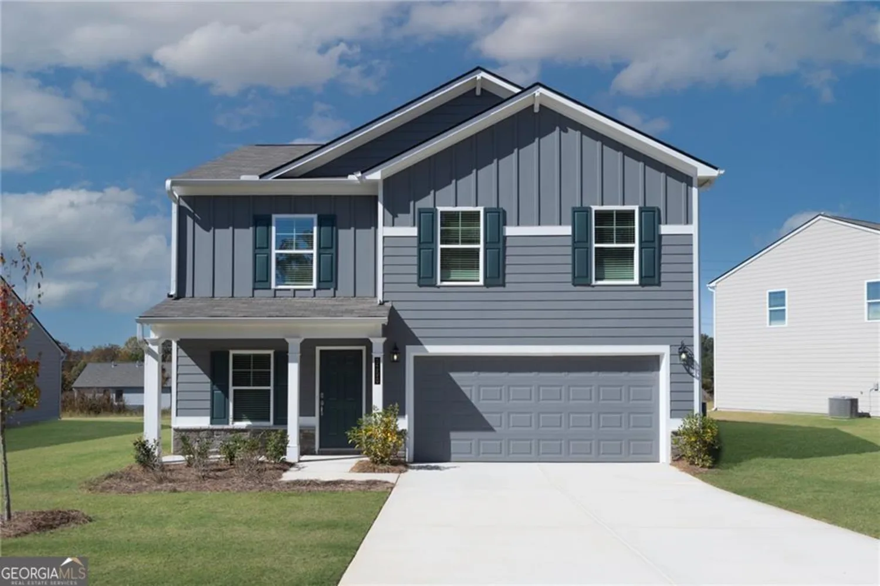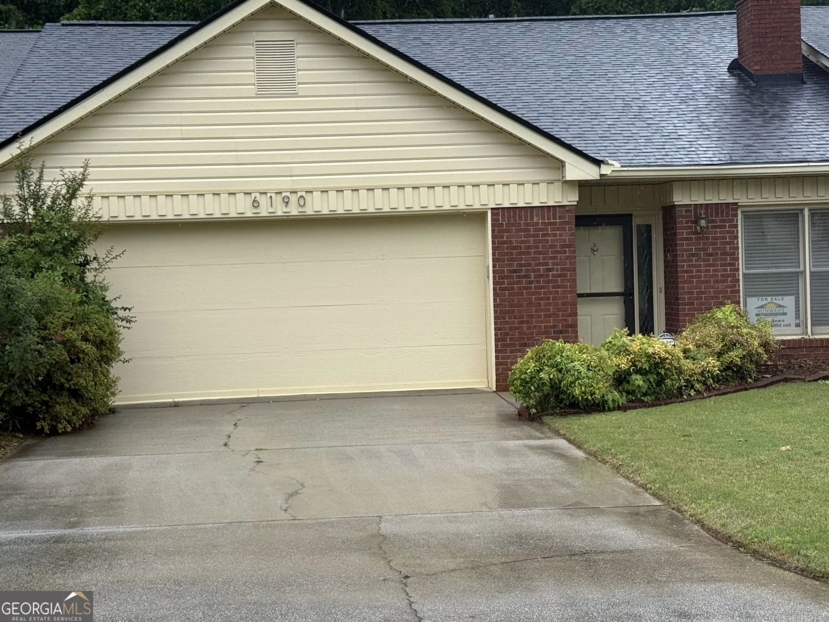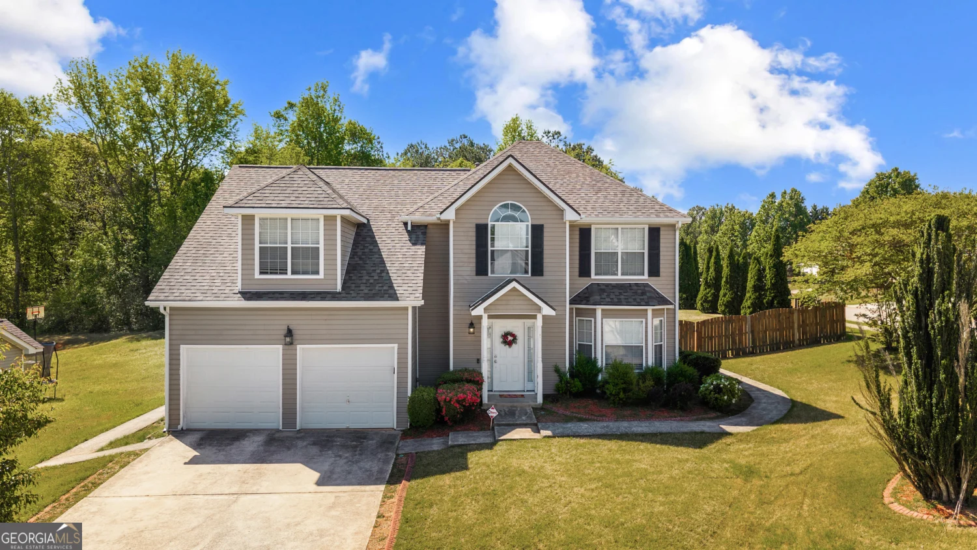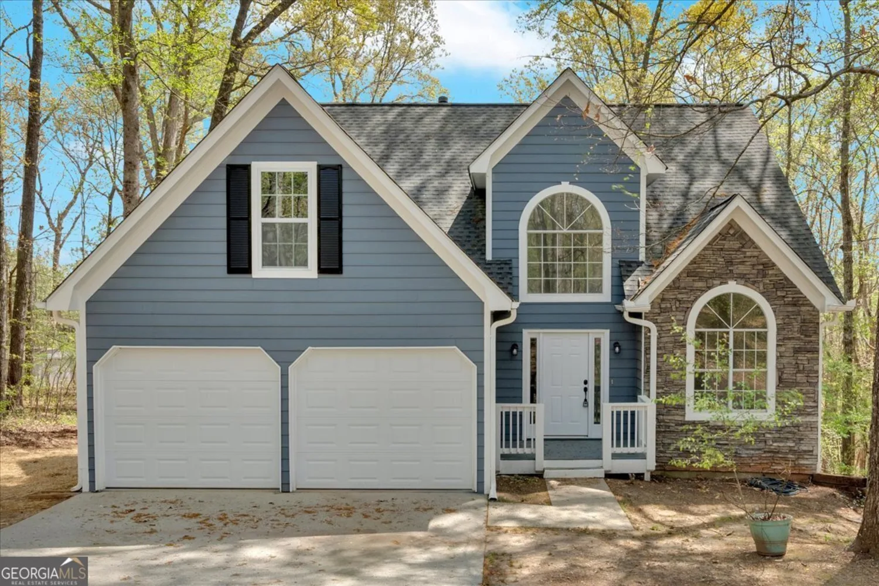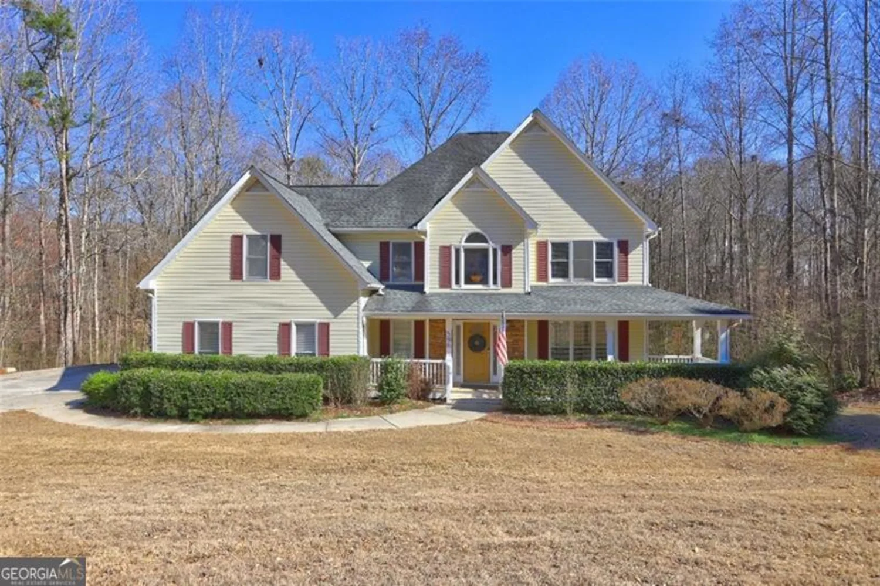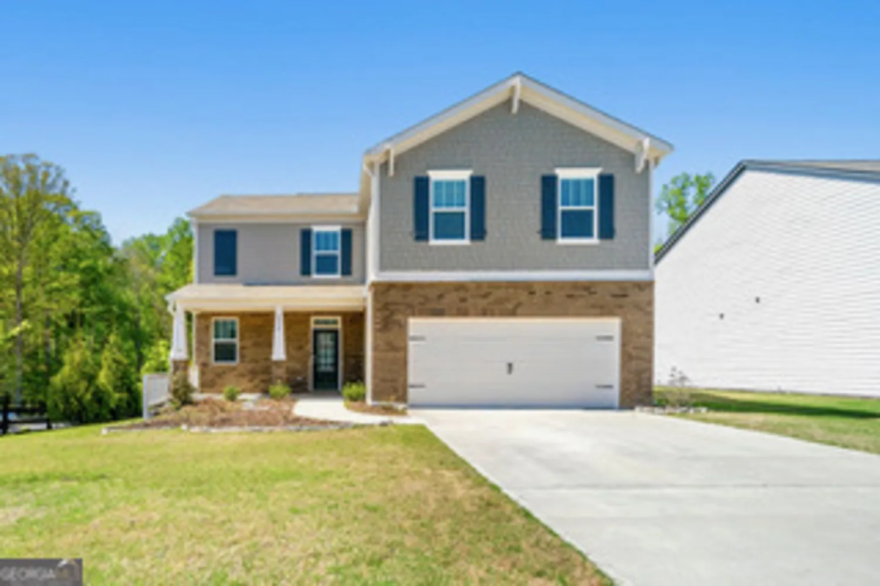5419 lake driveDouglasville, GA 30135
5419 lake driveDouglasville, GA 30135
Description
Recently remodeled, NEW HVAC, NO HOA, move-in ready, full of heart, and ready to grow with you. Step into comfort and character in this beautifully updated 3-bedroom, 2-bath home, tucked away in a quiet, humble lake centered neighborhood. Blending the warmth of cozy charm with thoughtful modern touches, this inviting home is ideal for anyone looking for style, space, and serenity. The warm living spaces feature updated finishes, and large windows that bring the outdoors in. A welcoming front yard sets the tone, while the cozy layout offers the perfect balance of shared family space and quiet corners. Enjoy movie nights by the fireplace, weekend crafts in the sunlit dining nook, peaceful evenings on the lawn under the trees, or a sunroom retreat. Outside, the long private driveway and spacious yard offer room to roam, ride bikes, and create backyard memories. Tucked in a peaceful Mill Glen neighborhood with easy access to schools, parks, and shops-this home is the perfect backdrop for a life well lived.
Property Details for 5419 LAKE Drive
- Subdivision ComplexMill Glen
- Architectural StyleContemporary
- Num Of Parking Spaces4
- Parking FeaturesGarage, Garage Door Opener, Side/Rear Entrance
- Property AttachedNo
LISTING UPDATED:
- StatusActive
- MLS #10535688
- Days on Site0
- Taxes$633 / year
- MLS TypeResidential
- Year Built1974
- Lot Size0.43 Acres
- CountryDouglas
LISTING UPDATED:
- StatusActive
- MLS #10535688
- Days on Site0
- Taxes$633 / year
- MLS TypeResidential
- Year Built1974
- Lot Size0.43 Acres
- CountryDouglas
Building Information for 5419 LAKE Drive
- StoriesOne and One Half
- Year Built1974
- Lot Size0.4280 Acres
Payment Calculator
Term
Interest
Home Price
Down Payment
The Payment Calculator is for illustrative purposes only. Read More
Property Information for 5419 LAKE Drive
Summary
Location and General Information
- Community Features: None
- Directions: Use GPS
- View: Lake, Seasonal View
- Coordinates: 33.701366,-84.752299
School Information
- Elementary School: Arbor Station
- Middle School: Chapel Hill
- High School: Douglas County
Taxes and HOA Information
- Parcel Number: 00100150027
- Tax Year: 2024
- Association Fee Includes: None
Virtual Tour
Parking
- Open Parking: No
Interior and Exterior Features
Interior Features
- Cooling: Ceiling Fan(s), Central Air, Heat Pump, Whole House Fan, Attic Fan
- Heating: Central, Natural Gas
- Appliances: Refrigerator, Gas Water Heater, Microwave, Oven/Range (Combo), Stainless Steel Appliance(s), Dishwasher
- Basement: None
- Flooring: Tile, Vinyl
- Interior Features: Master On Main Level, Tile Bath, High Ceilings, Central Vacuum
- Levels/Stories: One and One Half
- Main Bedrooms: 1
- Bathrooms Total Integer: 2
- Main Full Baths: 1
- Bathrooms Total Decimal: 2
Exterior Features
- Construction Materials: Stone, Vinyl Siding, Concrete
- Roof Type: Composition
- Laundry Features: Mud Room, Other
- Pool Private: No
Property
Utilities
- Sewer: Septic Tank
- Utilities: Cable Available, Electricity Available, High Speed Internet, Natural Gas Available, Phone Available, Water Available
- Water Source: Public
Property and Assessments
- Home Warranty: Yes
- Property Condition: Resale, Updated/Remodeled
Green Features
Lot Information
- Above Grade Finished Area: 2260
- Lot Features: Private, Sloped
Multi Family
- Number of Units To Be Built: Square Feet
Rental
Rent Information
- Land Lease: Yes
Public Records for 5419 LAKE Drive
Tax Record
- 2024$633.00 ($52.75 / month)
Home Facts
- Beds3
- Baths2
- Total Finished SqFt2,260 SqFt
- Above Grade Finished2,260 SqFt
- StoriesOne and One Half
- Lot Size0.4280 Acres
- StyleSingle Family Residence
- Year Built1974
- APN00100150027
- CountyDouglas
- Fireplaces1


