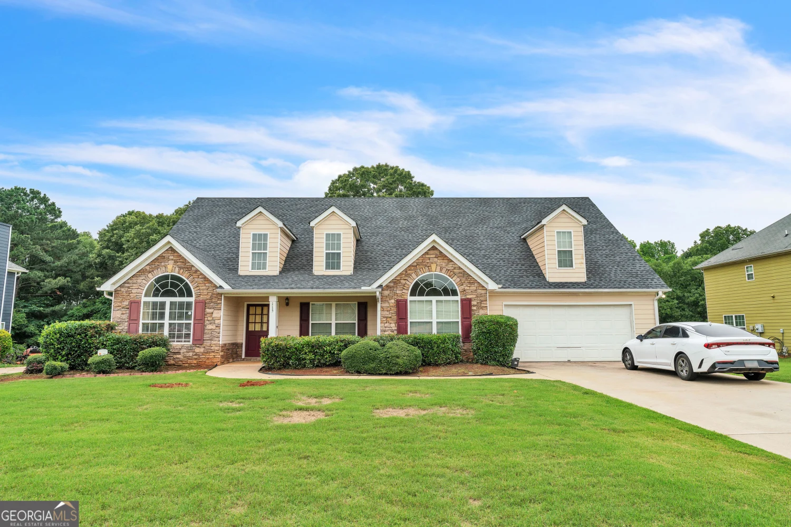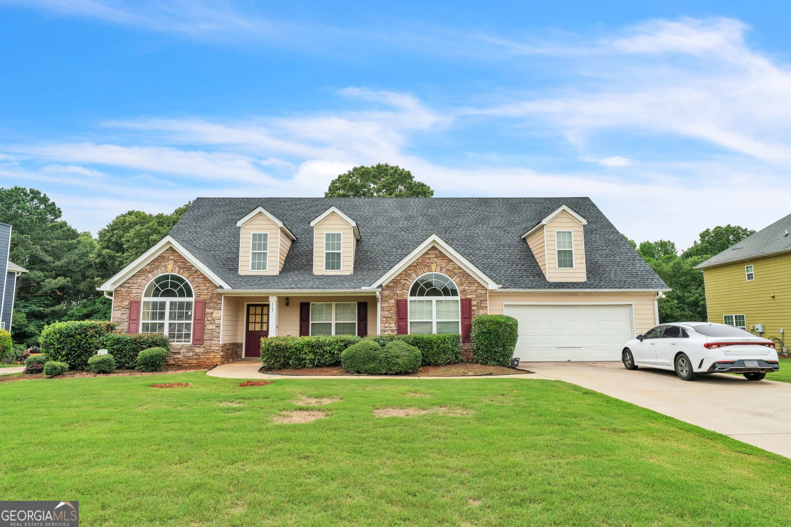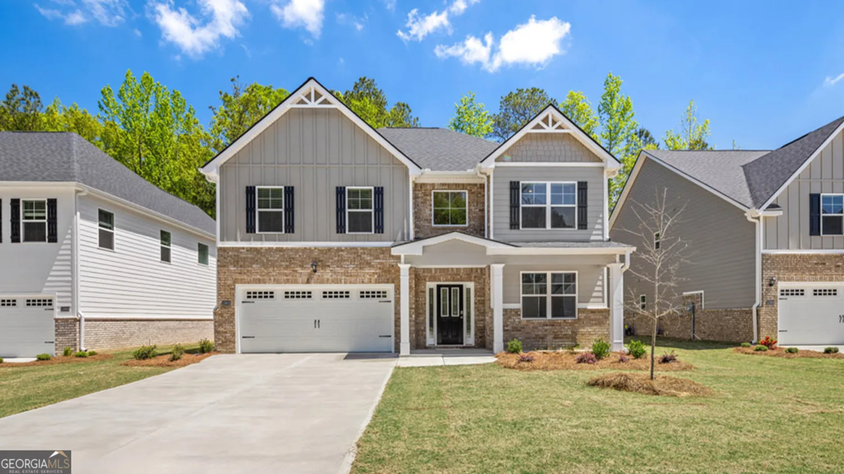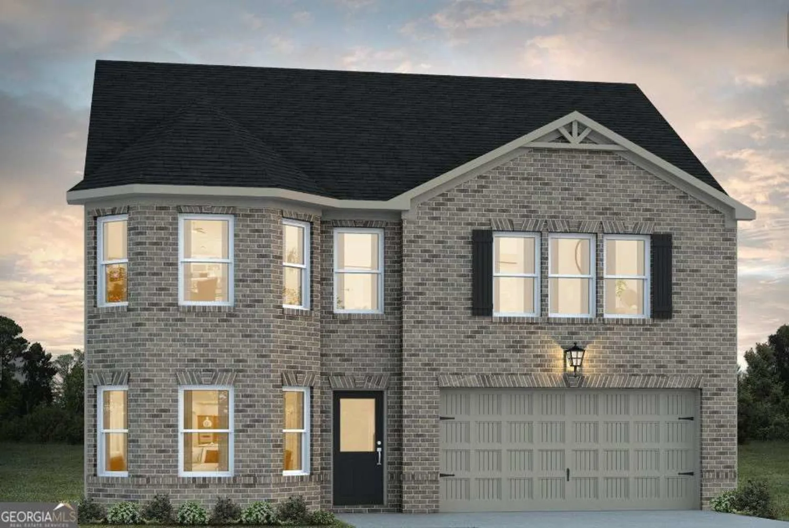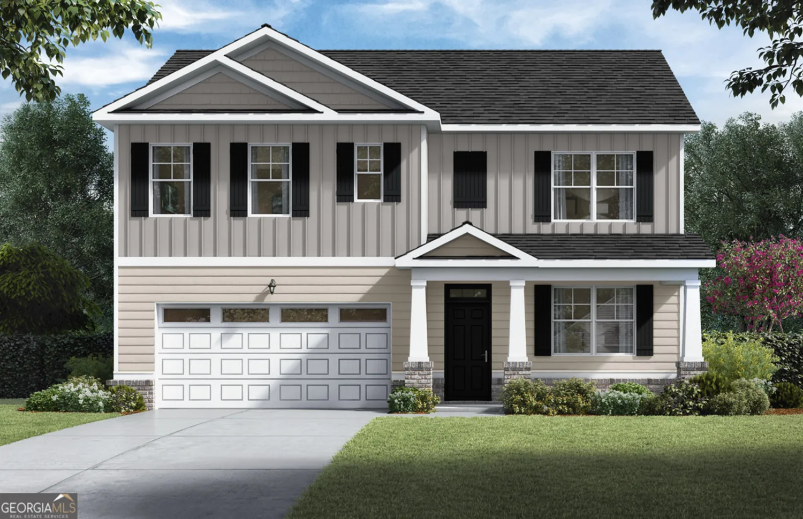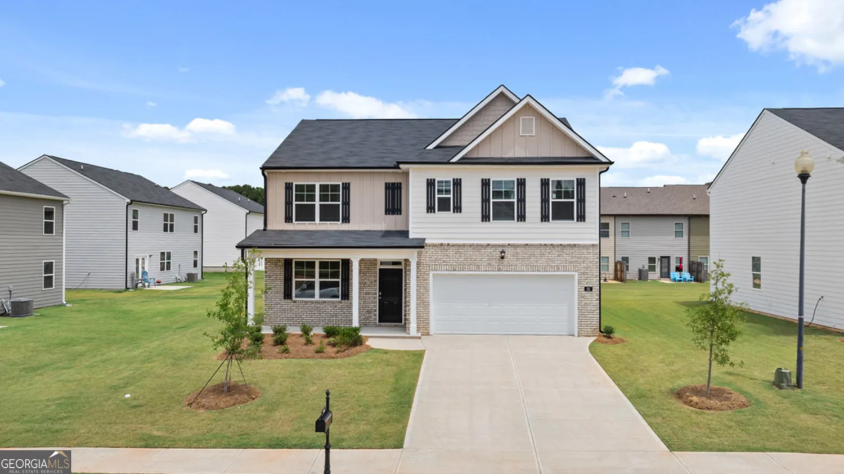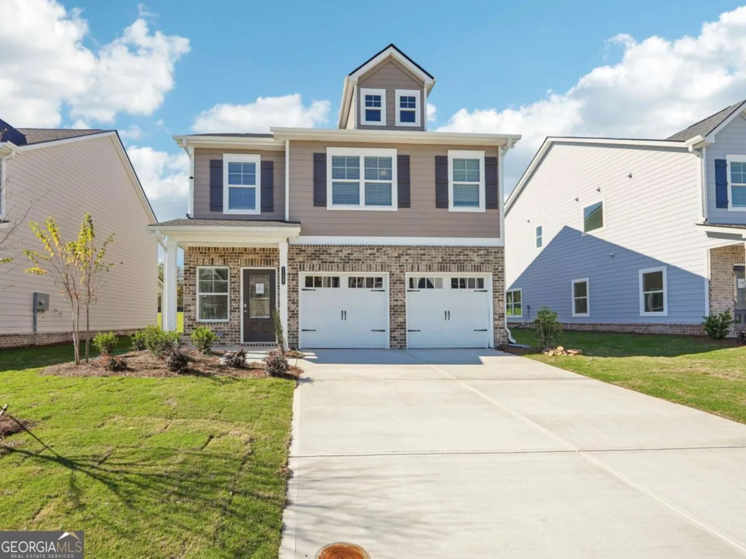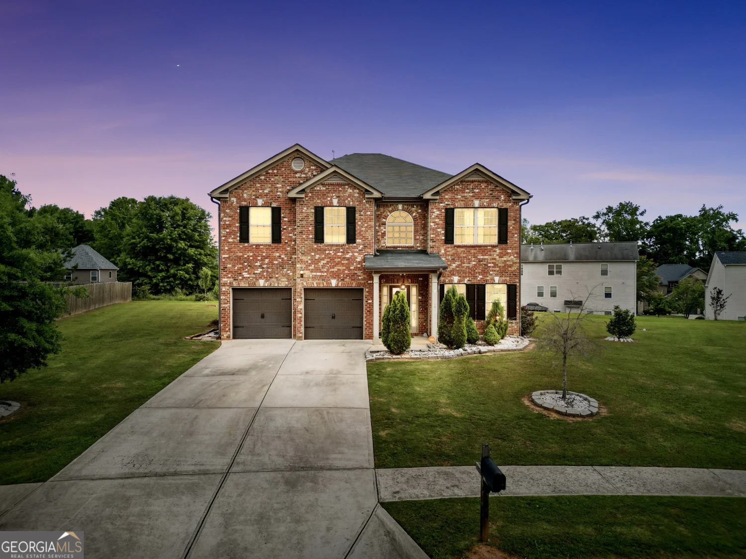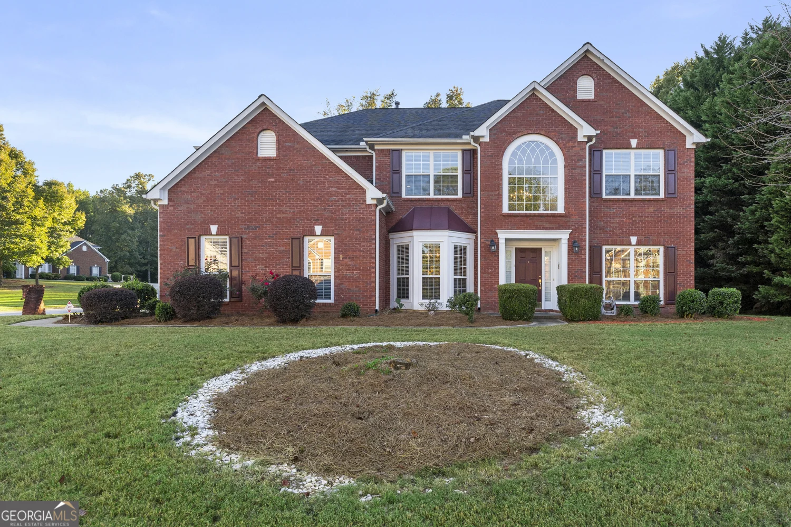13580 whitman lane seCovington, GA 30014
13580 whitman lane seCovington, GA 30014
Description
UP TO $10K CLOSING COST PAID and special financing with Preferred Lender! Residents will also enjoy a CLUBHOUSE, POOL, BASKETBALL, TENNIS COURTS and a WALKING TRAIL. MINUTES FROM 1-20. The "ABIGAIL FLOOR PLAN" is a two-story design that offers 4 bedrooms and 2 full baths plus a powder room covering 3,308 sq ft. This traditional design includes a dramatic two-story foyer that leads to a formal living room and formal dining room, so you'll have the perfect space for family dinners and hosting the holidays. Beyond the foyer is an expansive kitchen with an extended bar top plus features including stainless steel appliances, contemporary cabinetry and quartz countertops. The kitchen opens to a casual dining area and flows effortlessly into a huge family room. Enjoy your evenings on the covered patio with ceiling fan. Upstairs you'll find a huge primary bedroom suite that spans one side of the home allowing plenty of space for a king-size bed plus a sitting area. The adjacent bath has dual vanities, water closet, spacious shower and separate garden tub. There are three generous secondary bedrooms that share a full bath with separate vanities. Off the hallway is convenient storage for linens plus a laundry so you can fluff and fold with ease. You will never be too far from home with Home Is Connected(r) Smart Home Technology. Your new home is built with an industry leading suite of smart home products that keep you connected with the people and place you value most. The photos used are for illustrative purposes and do not depict actual home.
Property Details for 13580 Whitman Lane SE
- Subdivision ComplexWildwood
- Architectural StyleBrick/Frame
- Parking FeaturesAttached, Garage
- Property AttachedNo
LISTING UPDATED:
- StatusActive
- MLS #10498360
- Days on Site49
- HOA Fees$750 / month
- MLS TypeResidential
- Year Built2025
- Lot Size0.15 Acres
- CountryNewton
LISTING UPDATED:
- StatusActive
- MLS #10498360
- Days on Site49
- HOA Fees$750 / month
- MLS TypeResidential
- Year Built2025
- Lot Size0.15 Acres
- CountryNewton
Building Information for 13580 Whitman Lane SE
- StoriesTwo
- Year Built2025
- Lot Size0.1500 Acres
Payment Calculator
Term
Interest
Home Price
Down Payment
The Payment Calculator is for illustrative purposes only. Read More
Property Information for 13580 Whitman Lane SE
Summary
Location and General Information
- Community Features: Clubhouse, Pool, Sidewalks, Street Lights, Swim Team, Tennis Court(s)
- Directions: Take I-20 East to exit 93 toward GA-142/Hazelbrand. Turn right onto John R Williams Hwy (GA-142 S). Continue straight onto Dr. M. L. King Jr Dr. Turn left onto Scenic Pkwy. Turn right onto Vista Dr. Model home is on the right.
- Coordinates: 33.582563,-83.824058
School Information
- Elementary School: Flint Hill
- Middle School: Cousins
- High School: Eastside
Taxes and HOA Information
- Parcel Number: C082E00000569000
- Tax Year: 2024
- Association Fee Includes: Maintenance Grounds, Swimming, Tennis
- Tax Lot: 10
Virtual Tour
Parking
- Open Parking: No
Interior and Exterior Features
Interior Features
- Cooling: Ceiling Fan(s), Central Air, Dual, Electric, Gas
- Heating: Central, Natural Gas
- Appliances: Cooktop, Dishwasher, Gas Water Heater, Microwave, Oven, Stainless Steel Appliance(s)
- Basement: None
- Fireplace Features: Factory Built, Gas Starter
- Flooring: Carpet, Hardwood, Laminate
- Interior Features: Double Vanity, Master On Main Level, Separate Shower, Soaking Tub, Split Bedroom Plan, Tile Bath, Tray Ceiling(s), Walk-In Closet(s)
- Levels/Stories: Two
- Total Half Baths: 1
- Bathrooms Total Integer: 3
- Bathrooms Total Decimal: 2
Exterior Features
- Construction Materials: Brick, Concrete
- Roof Type: Composition
- Laundry Features: Other
- Pool Private: No
Property
Utilities
- Sewer: Public Sewer
- Utilities: Cable Available, Electricity Available, High Speed Internet, Natural Gas Available, Phone Available
- Water Source: Public
Property and Assessments
- Home Warranty: Yes
- Property Condition: New Construction
Green Features
Lot Information
- Above Grade Finished Area: 3308
- Lot Features: Level
Multi Family
- Number of Units To Be Built: Square Feet
Rental
Rent Information
- Land Lease: Yes
- Occupant Types: Vacant
Public Records for 13580 Whitman Lane SE
Tax Record
- 2024$0.00 ($0.00 / month)
Home Facts
- Beds4
- Baths2
- Total Finished SqFt3,308 SqFt
- Above Grade Finished3,308 SqFt
- StoriesTwo
- Lot Size0.1500 Acres
- StyleSingle Family Residence
- Year Built2025
- APNC082E00000569000
- CountyNewton
- Fireplaces1





