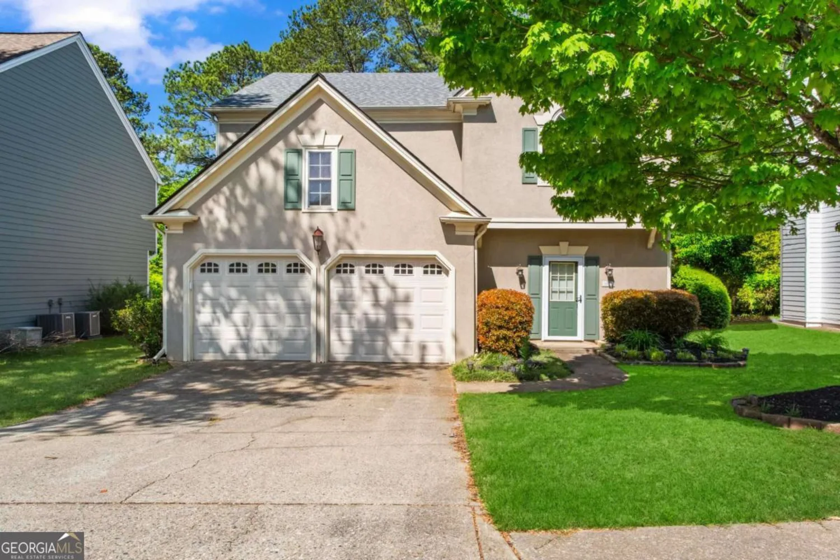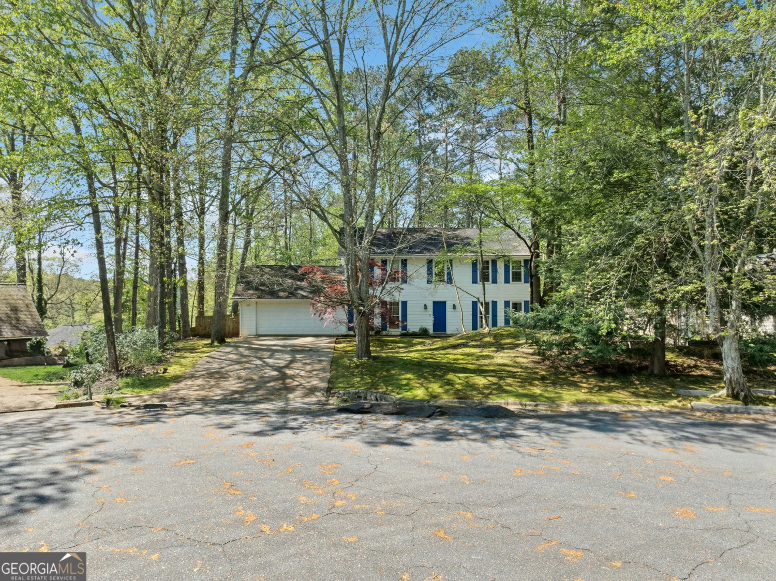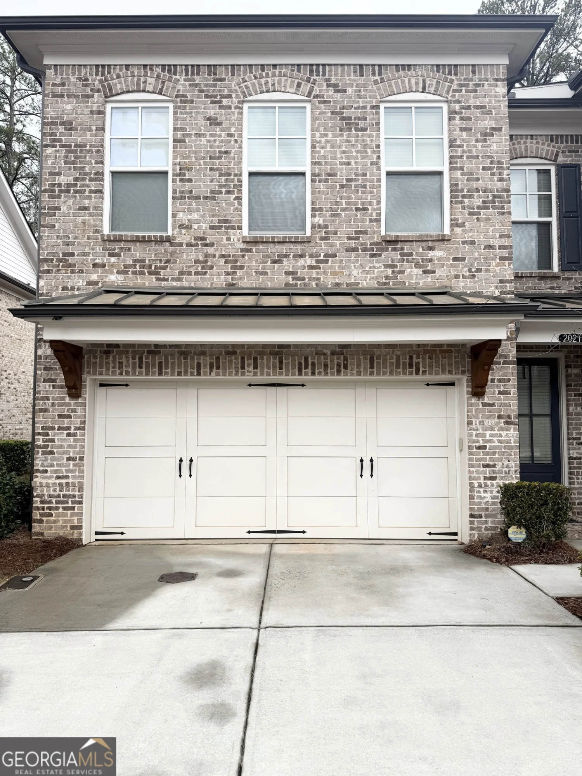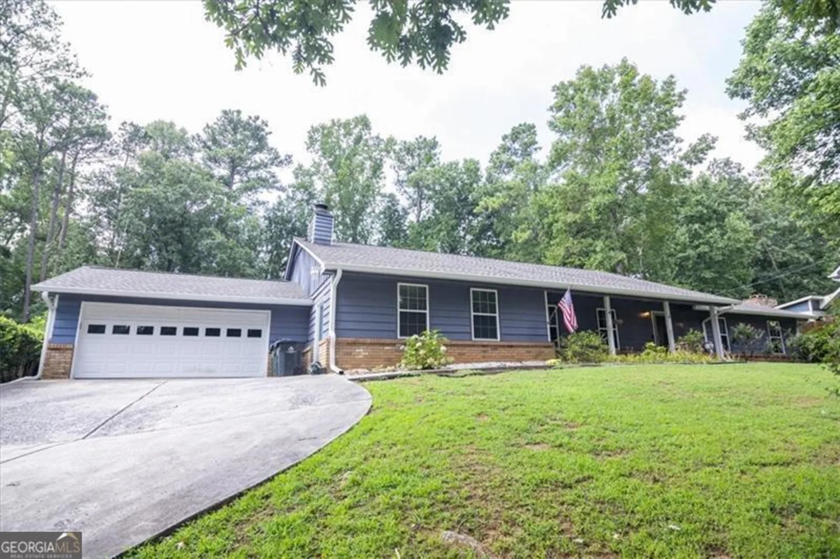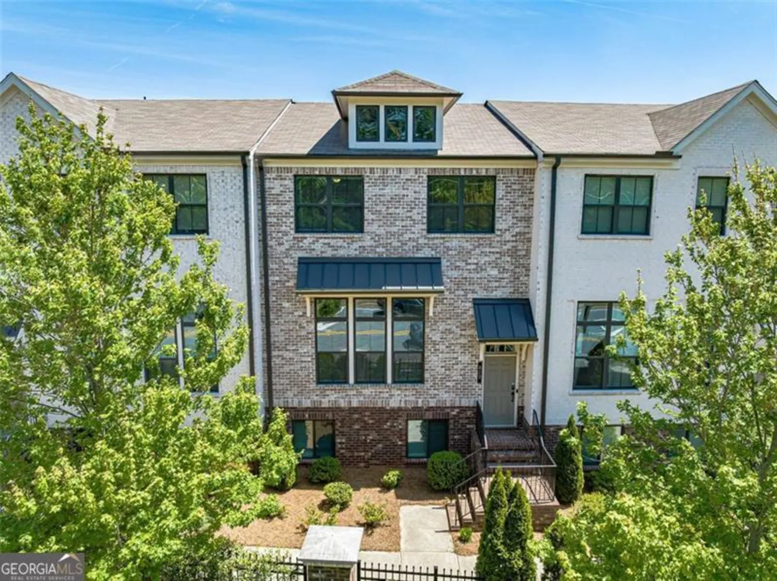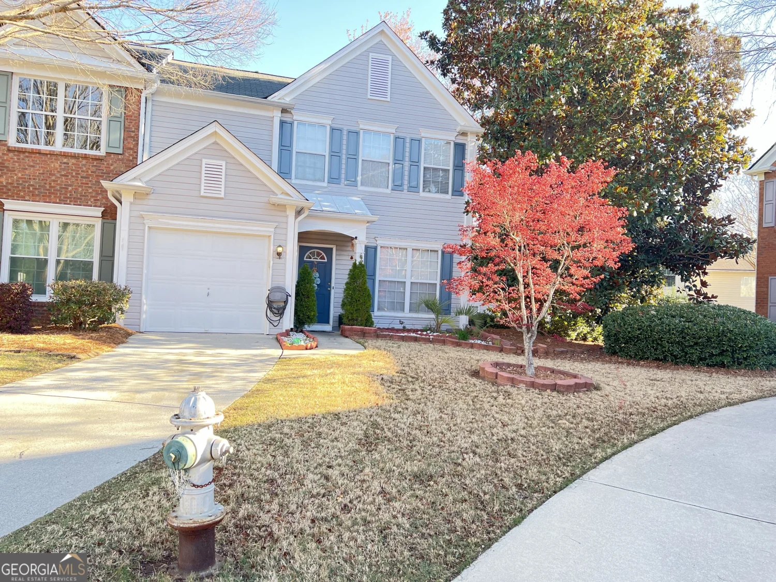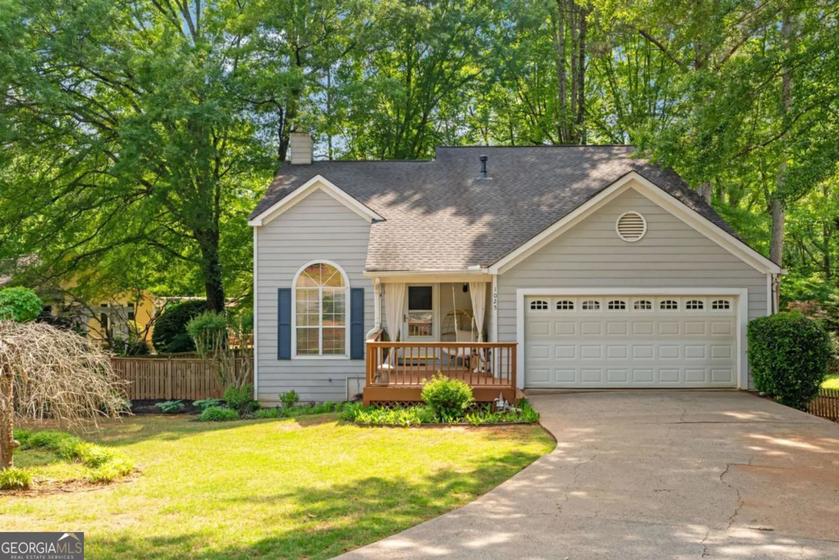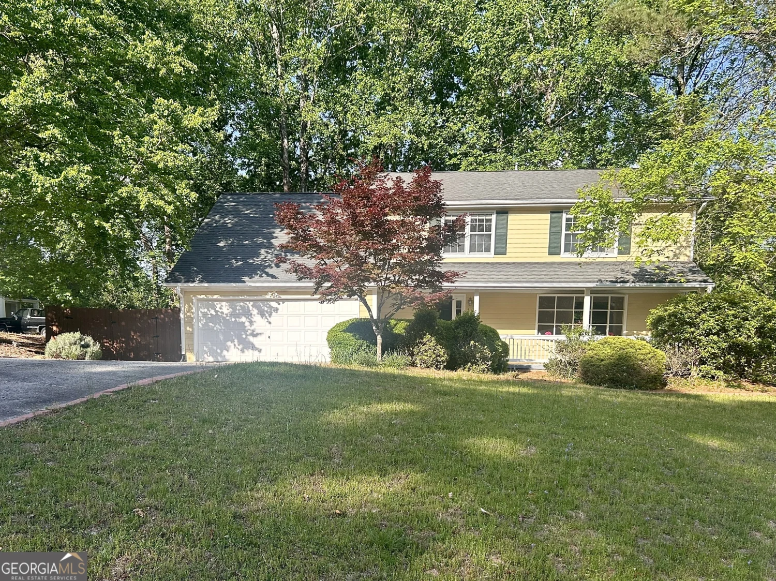4140 westchester crossing neRoswell, GA 30075
4140 westchester crossing neRoswell, GA 30075
Description
This is an Estate Home Sale in the sought after John Wieland Neighborhood of Westchester. Brick front Traditional. This home needs to be updated, but has good bones. Earn some sweat equity! Hardwood floors throughout the main level! Separate Living and dining rooms. Cozy family room with half judges paneling & fireplace. Kitchen w/pantry, & new electric range. Large laundry room. Relax on the back deck and enjoy the private view of woods on this 1/2 acre + lot. There is a level area at the base of the hill. Oversized master bedroom with two closets. Both upstairs baths have new vanities. New vanity in powder room. Westchester subdivision is a very social neighborhood and has an incredible amenities package with a large swimming pool, (swim team), four tennis courts, (alta teams & pickleball), beautiful two story clubhouse, basketball court, & playground! New HVAC system installed in 2021. Two car side entry garage. Top rated school district! Easy access to shopping, dining, and major highways.
Property Details for 4140 WESTCHESTER Crossing NE
- Subdivision ComplexWestchester
- Architectural StyleBrick Front, Traditional
- Num Of Parking Spaces2
- Parking FeaturesAttached, Garage, Garage Door Opener, Kitchen Level, Side/Rear Entrance
- Property AttachedYes
LISTING UPDATED:
- StatusActive
- MLS #10498411
- Days on Site24
- Taxes$1,035 / year
- HOA Fees$650 / month
- MLS TypeResidential
- Year Built1984
- Lot Size0.56 Acres
- CountryCobb
LISTING UPDATED:
- StatusActive
- MLS #10498411
- Days on Site24
- Taxes$1,035 / year
- HOA Fees$650 / month
- MLS TypeResidential
- Year Built1984
- Lot Size0.56 Acres
- CountryCobb
Building Information for 4140 WESTCHESTER Crossing NE
- StoriesTwo
- Year Built1984
- Lot Size0.5630 Acres
Payment Calculator
Term
Interest
Home Price
Down Payment
The Payment Calculator is for illustrative purposes only. Read More
Property Information for 4140 WESTCHESTER Crossing NE
Summary
Location and General Information
- Community Features: Clubhouse, Playground, Pool, Street Lights, Tennis Court(s)
- Directions: GPS
- Coordinates: 34.049482,-84.425971
School Information
- Elementary School: Garrison Mill
- Middle School: Mabry
- High School: Lassiter
Taxes and HOA Information
- Parcel Number: 16025100280
- Tax Year: 2024
- Association Fee Includes: Swimming, Tennis
- Tax Lot: 26
Virtual Tour
Parking
- Open Parking: No
Interior and Exterior Features
Interior Features
- Cooling: Central Air
- Heating: Central, Forced Air, Natural Gas
- Appliances: Dishwasher, Disposal, Gas Water Heater, Refrigerator
- Basement: Crawl Space
- Fireplace Features: Factory Built, Family Room, Gas Starter
- Flooring: Carpet, Hardwood, Tile
- Interior Features: Split Bedroom Plan, Walk-In Closet(s)
- Levels/Stories: Two
- Kitchen Features: Pantry
- Foundation: Block
- Total Half Baths: 1
- Bathrooms Total Integer: 3
- Bathrooms Total Decimal: 2
Exterior Features
- Construction Materials: Brick, Other
- Patio And Porch Features: Deck
- Roof Type: Composition
- Security Features: Smoke Detector(s)
- Laundry Features: In Kitchen
- Pool Private: No
Property
Utilities
- Sewer: Public Sewer
- Utilities: Cable Available, Electricity Available, Natural Gas Available, Sewer Available, Underground Utilities, Water Available
- Water Source: Public
Property and Assessments
- Home Warranty: Yes
- Property Condition: Resale
Green Features
Lot Information
- Above Grade Finished Area: 1884
- Common Walls: No Common Walls
- Lot Features: Level, Private
Multi Family
- Number of Units To Be Built: Square Feet
Rental
Rent Information
- Land Lease: Yes
- Occupant Types: Vacant
Public Records for 4140 WESTCHESTER Crossing NE
Tax Record
- 2024$1,035.00 ($86.25 / month)
Home Facts
- Beds3
- Baths2
- Total Finished SqFt1,884 SqFt
- Above Grade Finished1,884 SqFt
- StoriesTwo
- Lot Size0.5630 Acres
- StyleSingle Family Residence
- Year Built1984
- APN16025100280
- CountyCobb
- Fireplaces1


