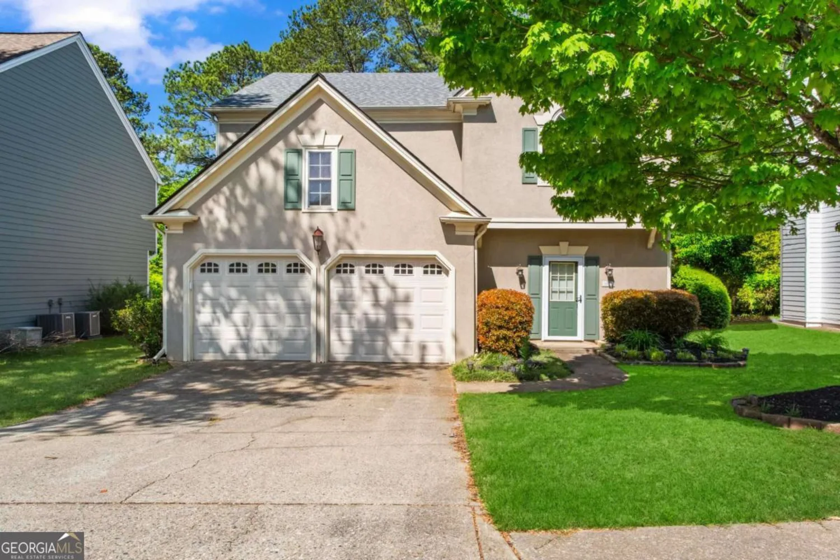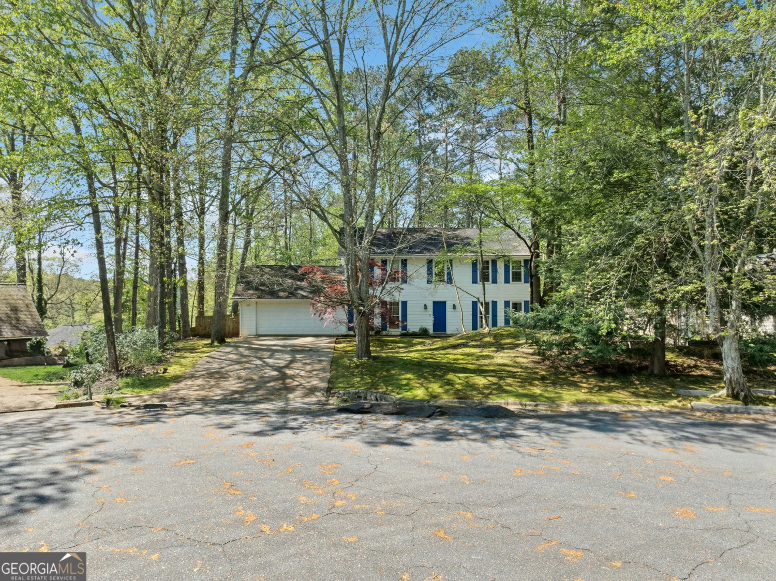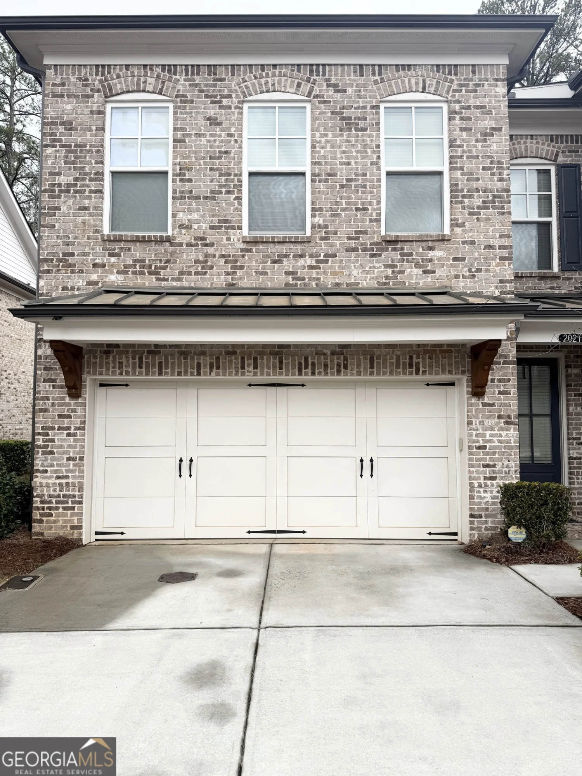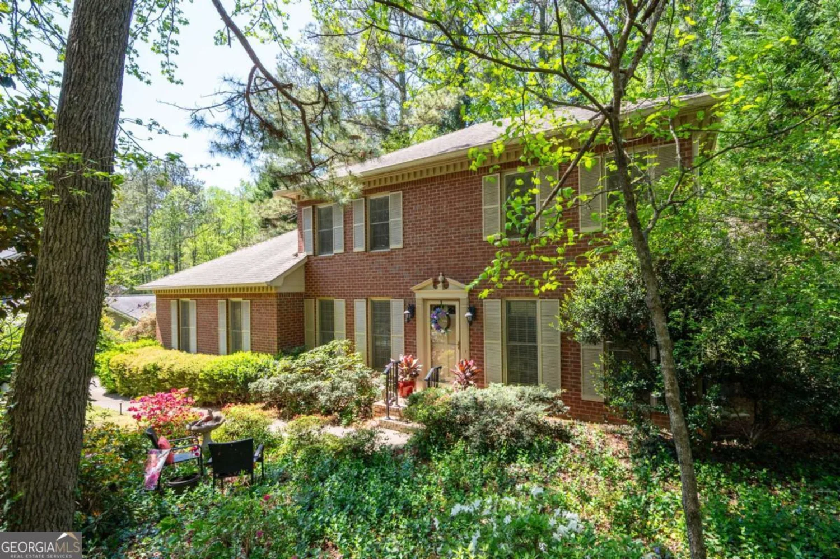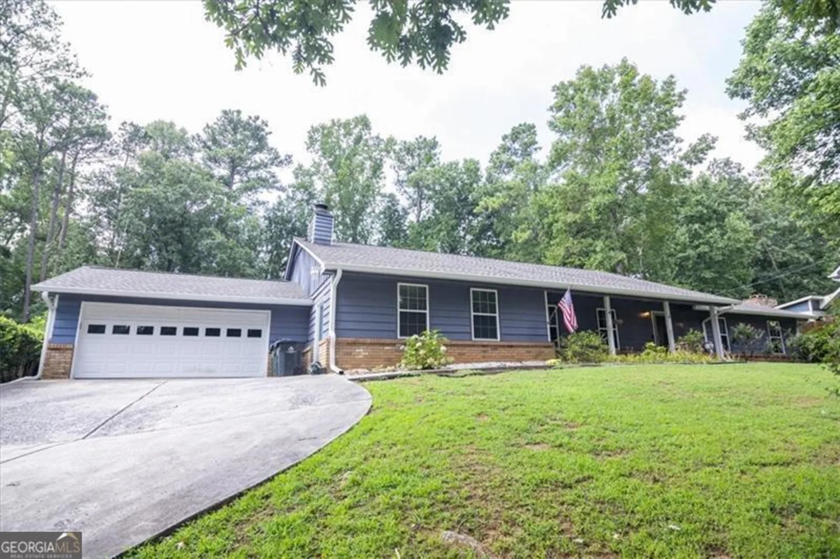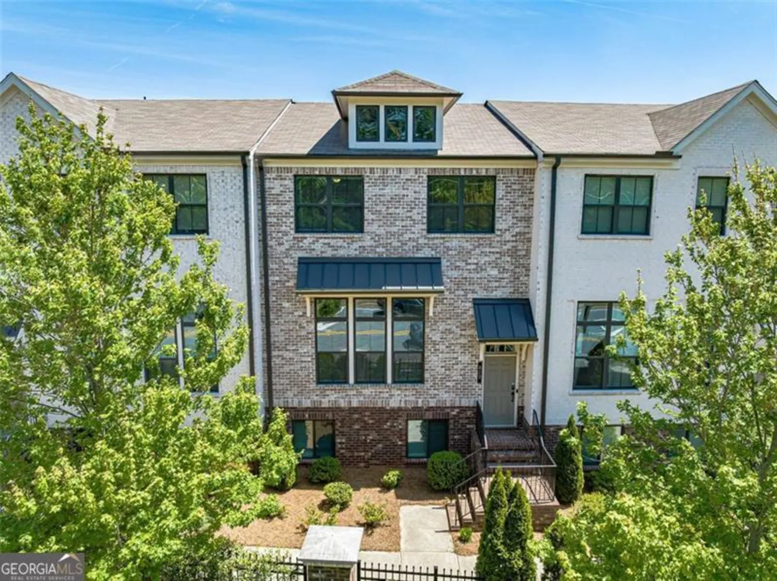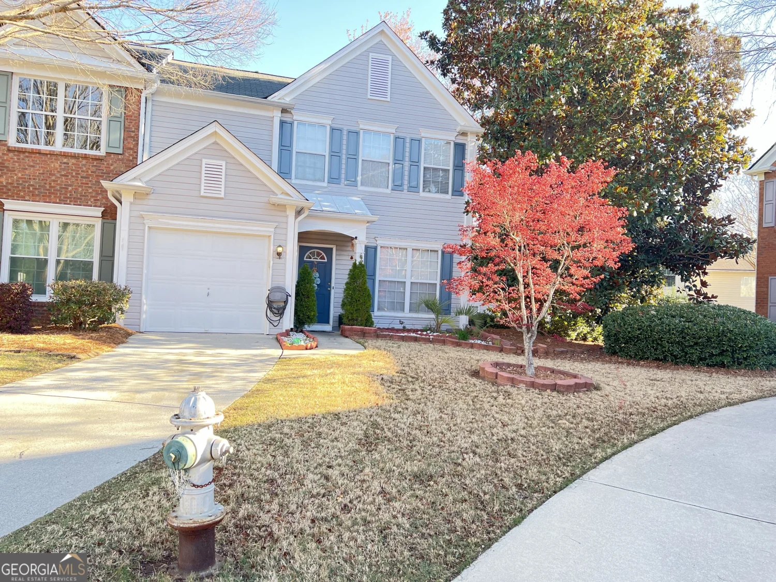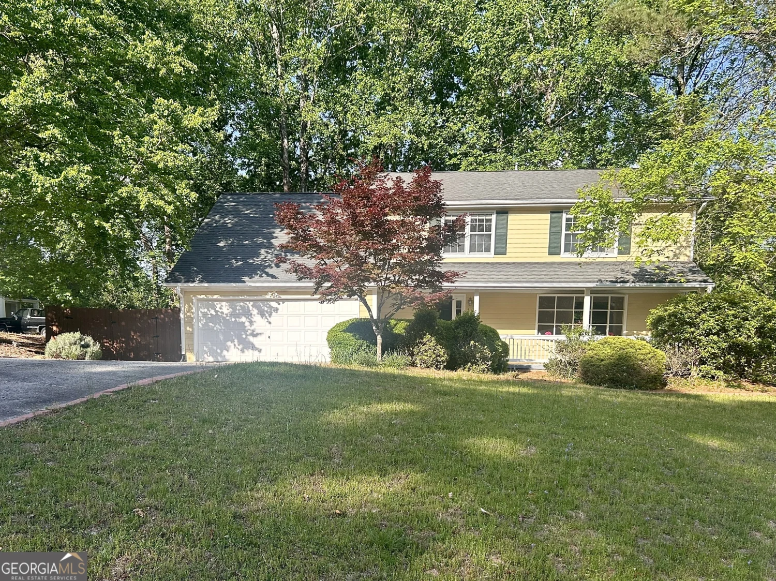1025 taylor oaks driveRoswell, GA 30076
1025 taylor oaks driveRoswell, GA 30076
Description
Welcome home to this completely remodeled traditional gem in the heart of Roswell! Located in the sought-after Taylor Oaks community, this 2-story detached home boasts 3 Bedrooms plus flex spaces, and 2.5 bathrooms, offering nearly 2,000 sq ft of beautifully updated living space. Step onto the rocking chair front porch and into a bright, airy two-story family room featuring a cozy corner fireplace and LVP flooring. The open dining area seamlessly flows into an updated kitchen, complete with granite countertops, white cabinets, custom tiled backsplash, and stainless steel refrigerator. The spacious owner's suite is conveniently located on the main level, showcasing a remodeled en-suite bathroom with a sleek glass shower, granite vanity tops, and a large walk-in closet. A beautifully updated half bath also graces the main floor. Upstairs, you'll find two generously sized bedrooms and a full bathroom with stylish upgrades. The full daylight basement offers a huge rec room/office/flex space Co plus additional unfinished areas, ready for your personal touch (imagine an extra bedroom, full bath, gym, or media room!). Enjoy outdoor living on the large rear deck overlooking a level, private backyard Co perfect for entertaining or relaxing. +Top Schools: Hembree Springs Elementary, Elkins Pointe Middle, Milton High School (all on bus routes!). +Prime Location: Less then 5 miles to Avalon, Downtown Alpharetta, AND Downtown Roswell! This move-in-ready home sits on a spacious .35-acre lot with no HOA restrictions Co giving you flexibility and freedom in a fantastic location. Don't miss this opportunity Co schedule your private tour today!
Property Details for 1025 Taylor Oaks Drive
- Subdivision ComplexTaylor Oaks
- Architectural StyleTraditional
- Num Of Parking Spaces2
- Parking FeaturesAttached, Garage, Garage Door Opener, Kitchen Level
- Property AttachedYes
LISTING UPDATED:
- StatusActive
- MLS #10513365
- Days on Site2
- Taxes$5,636 / year
- HOA Fees$65 / month
- MLS TypeResidential
- Year Built1989
- Lot Size0.35 Acres
- CountryFulton
LISTING UPDATED:
- StatusActive
- MLS #10513365
- Days on Site2
- Taxes$5,636 / year
- HOA Fees$65 / month
- MLS TypeResidential
- Year Built1989
- Lot Size0.35 Acres
- CountryFulton
Building Information for 1025 Taylor Oaks Drive
- StoriesTwo
- Year Built1989
- Lot Size0.3540 Acres
Payment Calculator
Term
Interest
Home Price
Down Payment
The Payment Calculator is for illustrative purposes only. Read More
Property Information for 1025 Taylor Oaks Drive
Summary
Location and General Information
- Community Features: Walk To Schools, Near Shopping
- Directions: Please use GPS
- Coordinates: 34.068079,-84.32999
School Information
- Elementary School: Hembree Springs
- Middle School: Elkins Pointe
- High School: Milton
Taxes and HOA Information
- Parcel Number: 12 214405150121
- Tax Year: 2024
- Association Fee Includes: Other
Virtual Tour
Parking
- Open Parking: No
Interior and Exterior Features
Interior Features
- Cooling: Ceiling Fan(s), Central Air
- Heating: Central, Forced Air, Natural Gas
- Appliances: Dishwasher, Disposal, Dryer, Microwave, Oven/Range (Combo), Refrigerator, Stainless Steel Appliance(s), Washer
- Basement: Daylight, Exterior Entry, Finished, Full, Interior Entry
- Fireplace Features: Family Room, Gas Log
- Flooring: Carpet, Other
- Interior Features: Master On Main Level, Split Bedroom Plan, Tray Ceiling(s), Vaulted Ceiling(s), Walk-In Closet(s)
- Levels/Stories: Two
- Window Features: Double Pane Windows
- Kitchen Features: Breakfast Bar, Pantry
- Main Bedrooms: 1
- Total Half Baths: 1
- Bathrooms Total Integer: 3
- Main Full Baths: 1
- Bathrooms Total Decimal: 2
Exterior Features
- Construction Materials: Concrete
- Patio And Porch Features: Deck, Patio
- Roof Type: Other
- Security Features: Smoke Detector(s)
- Laundry Features: In Kitchen, Laundry Closet
- Pool Private: No
- Other Structures: Other
Property
Utilities
- Sewer: Public Sewer
- Utilities: Cable Available, Electricity Available, High Speed Internet, Natural Gas Available, Phone Available, Sewer Available, Underground Utilities, Water Available
- Water Source: Public
- Electric: 220 Volts
Property and Assessments
- Home Warranty: Yes
- Property Condition: Resale
Green Features
Lot Information
- Common Walls: No Common Walls, No One Above, No One Below
- Lot Features: Corner Lot, Level, Private
Multi Family
- Number of Units To Be Built: Square Feet
Rental
Rent Information
- Land Lease: Yes
Public Records for 1025 Taylor Oaks Drive
Tax Record
- 2024$5,636.00 ($469.67 / month)
Home Facts
- Beds3
- Baths2
- StoriesTwo
- Lot Size0.3540 Acres
- StyleSingle Family Residence
- Year Built1989
- APN12 214405150121
- CountyFulton
- Fireplaces1


