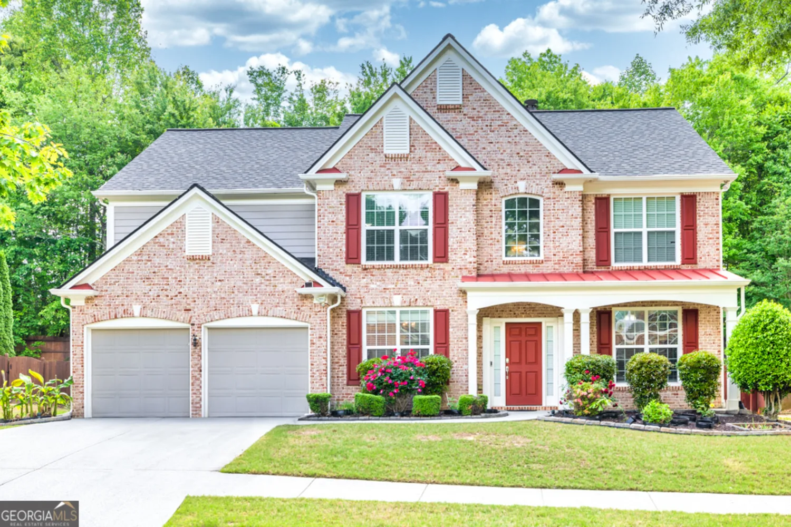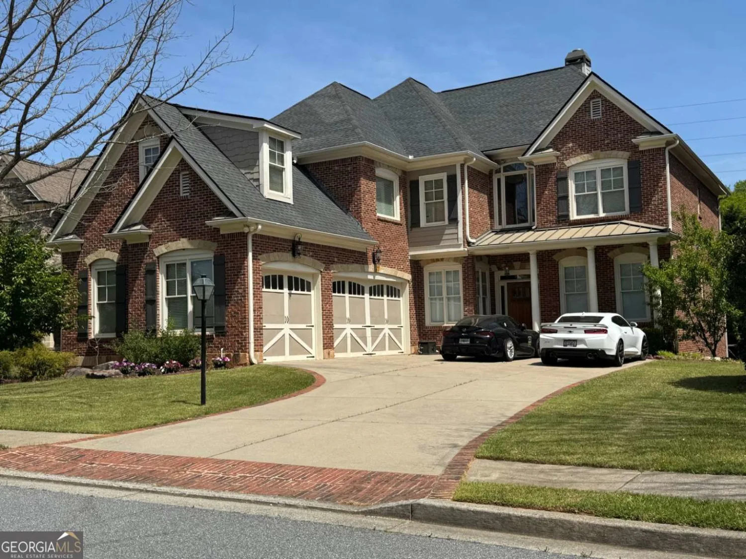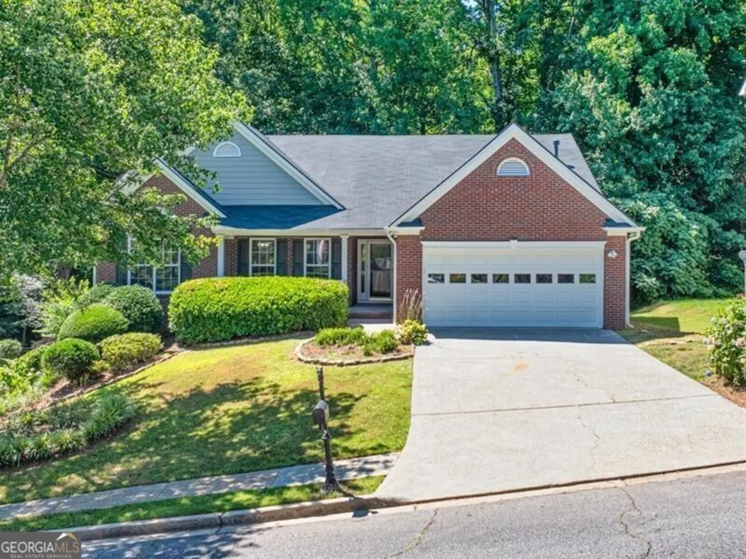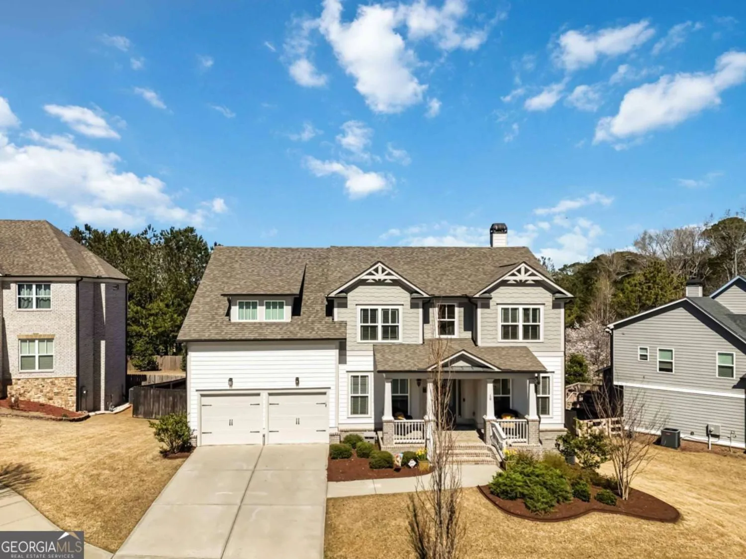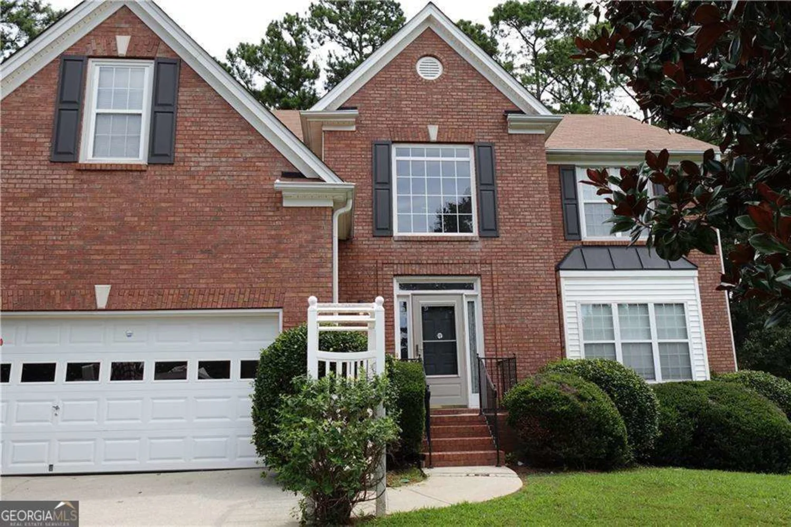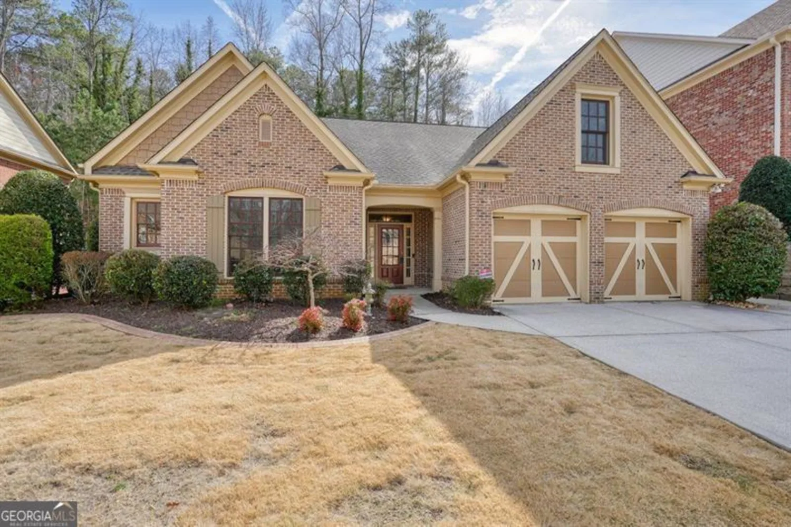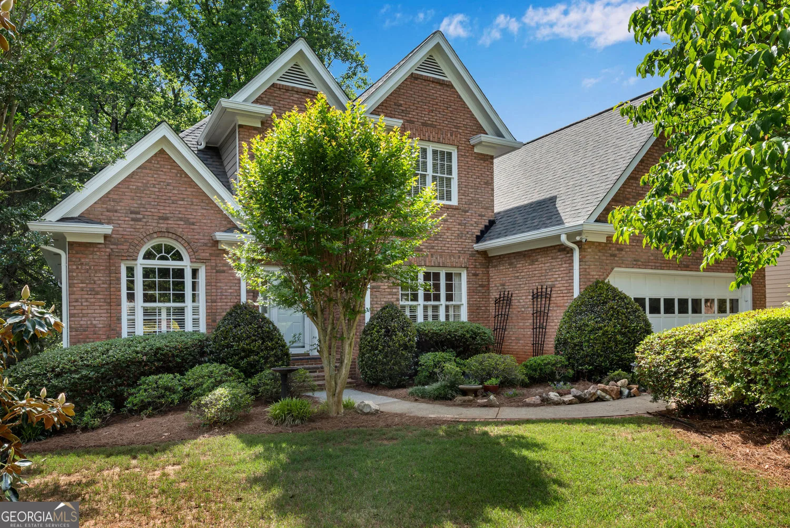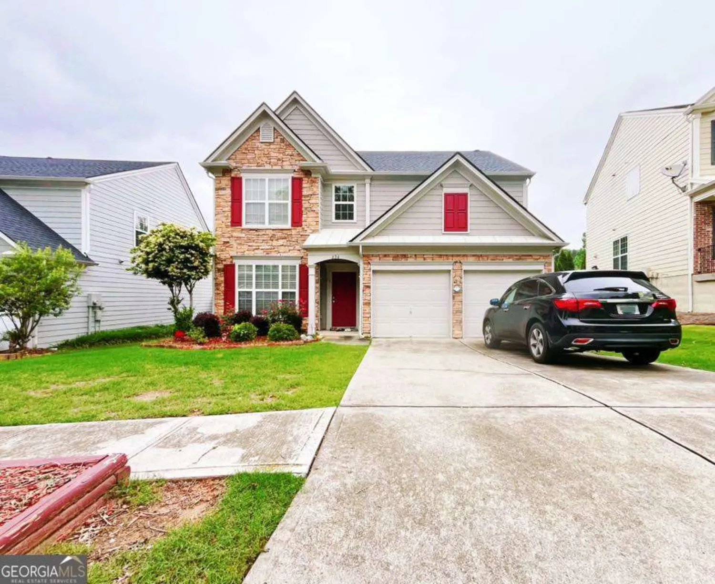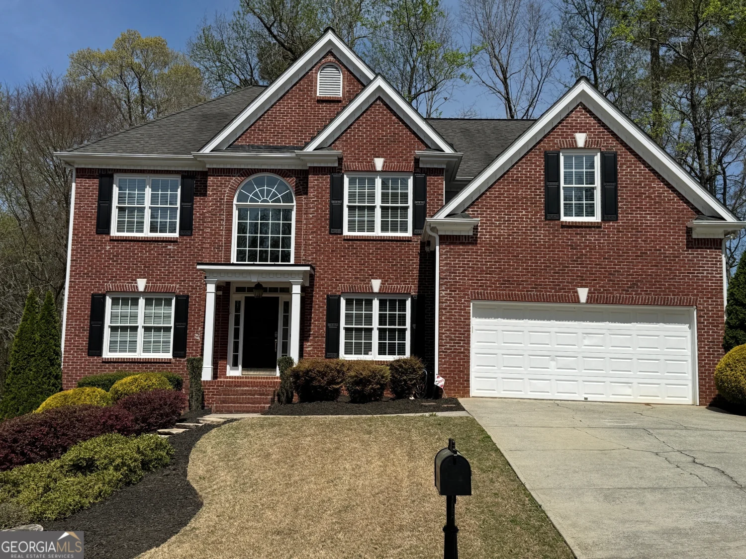4414 aldenham waySuwanee, GA 30024
4414 aldenham waySuwanee, GA 30024
Description
Must see this 5 bedroom 4 full bath with a finished basement ***Tucked away on a large, private wooded lot on a cul-de-sec street in the highly sought-after Lansdowne community on Moore Road, this home perfectly blends timeless charm with modern updates. ***From the moment you step into the two-story foyer, you'll feel right at home. Freshly painted throughout, new custom lighting with an abundance of lighting throughout, and plank flooring add a stylish and updated feel to every room. * No carpet in the home all new plank flooring throughout . **New custom blinds * * This spacious home is designed for both everyday living and entertaining. Formal living room and formal dining room, a large two-story great room with a wall of windows and a cozy fireplace, and a FULLY finished basement with a full in-law suite or teen suite and its own seating area. Guest room on the main with private bath. ** This kitchen offers new elegant granite countertops, white cabinets, stainless steel appliances sink , barrel pendent lighting, and a large center island open floor-plan is perfect for hosting and gathering . An abundance of white kitchen cabinets with stylish bar handles ** The master suite offers a quiet retreat with double tray ceilings, a jetted tub, walk-in shower, and a large walk-in closet. There's also a full bedroom and private bath on the main level-great for guests or multi-generational living.** Large back deck with stairs to outdoor living offering a professionally picturesque landscaped yard is surrounded by trees and includes decorative lighting, new sod, and a peaceful setting to enjoy morning coffee or evening chats. Relax in the hammock under the mature tree's with a beautiful canopy of shade ,color, foliage and birds singing . ** Located in the Lansdowne neighborhood, residents enjoy access to top-notch amenities including a swimming pool, splash pad, tennis courts with a covered pavilion, a playground, and a fully furnished clubhouse. , Lansdowne offers a neighborly feel while being just minutes from I-85. Award-winning North Gwinnett school district-**Level Creek Elementary **North Gwinnett Middle ** North Gwinnett High **along with a number of great local preschools. Only 20 minutes from Lake Lanier. Convenient to **Suwanee Town Center ** Johns Creek ** City if Buford ** City of Sugar Hill ** which hosts farmers markets, concerts, dining, festivals, and plenty of other community events. Only 20 minutes from Lake Lanier. Convenient to **Suwanee Town Center ** Johns Creek ** City if Buford ** City of Sugar Hill ** which hosts farmers markets, concerts, dining, festivals, and plenty of other community events. Nearby parks include ** Town Center on Main, DeLay Nature Park and PlayTown Suwanee, BIG SPLASH INTERACTIVE FOUNTAIN, Main Street park , SUWANEE CREEK GREENWAY , Sims Lake Park , George Pierce park , Suwanee Creek Park, Sugar Hill Greenway, E.E. Robinson Park , two options to join a community garden . Don't miss your chance to call this stunning home yours-schedule your showing today!
Property Details for 4414 Aldenham Way
- Subdivision ComplexLansdowne
- Architectural StyleCraftsman, European, French Provincial, Mediterranean, Stone Frame, Traditional
- ExteriorGarden
- Num Of Parking Spaces6
- Parking FeaturesAttached, Garage, Kitchen Level
- Property AttachedYes
- Waterfront FeaturesNo Dock Or Boathouse
LISTING UPDATED:
- StatusActive
- MLS #10498436
- Days on Site28
- Taxes$5,282 / year
- HOA Fees$750 / month
- MLS TypeResidential
- Year Built1995
- Lot Size0.36 Acres
- CountryGwinnett
LISTING UPDATED:
- StatusActive
- MLS #10498436
- Days on Site28
- Taxes$5,282 / year
- HOA Fees$750 / month
- MLS TypeResidential
- Year Built1995
- Lot Size0.36 Acres
- CountryGwinnett
Building Information for 4414 Aldenham Way
- StoriesThree Or More
- Year Built1995
- Lot Size0.3600 Acres
Payment Calculator
Term
Interest
Home Price
Down Payment
The Payment Calculator is for illustrative purposes only. Read More
Property Information for 4414 Aldenham Way
Summary
Location and General Information
- Community Features: Clubhouse, Park, Playground, Pool, Tennis Court(s), Walk To Schools, Near Shopping
- Directions: GPS
- View: City, Seasonal View
- Coordinates: 34.060804,-84.089343
School Information
- Elementary School: Level Creek
- Middle School: North Gwinnett
- High School: North Gwinnett
Taxes and HOA Information
- Parcel Number: R7251 222
- Tax Year: 2024
- Association Fee Includes: Swimming, Tennis
Virtual Tour
Parking
- Open Parking: No
Interior and Exterior Features
Interior Features
- Cooling: Ceiling Fan(s), Central Air, Dual
- Heating: Central, Forced Air, Zoned
- Appliances: Dishwasher, Microwave, Oven, Stainless Steel Appliance(s)
- Basement: Bath Finished, Daylight, Exterior Entry, Finished, Full, Interior Entry
- Fireplace Features: Family Room, Living Room
- Flooring: Hardwood, Laminate, Tile, Vinyl
- Interior Features: Double Vanity, High Ceilings, In-Law Floorplan, Rear Stairs, Roommate Plan, Separate Shower, Split Bedroom Plan, Tile Bath, Tray Ceiling(s), Entrance Foyer, Vaulted Ceiling(s), Walk-In Closet(s)
- Levels/Stories: Three Or More
- Window Features: Bay Window(s), Window Treatments
- Kitchen Features: Breakfast Area, Breakfast Bar, Kitchen Island, Pantry, Solid Surface Counters
- Foundation: Block
- Main Bedrooms: 1
- Bathrooms Total Integer: 4
- Main Full Baths: 1
- Bathrooms Total Decimal: 4
Exterior Features
- Construction Materials: Concrete, Other, Stone
- Patio And Porch Features: Deck, Porch
- Roof Type: Composition
- Spa Features: Bath
- Laundry Features: Upper Level
- Pool Private: No
Property
Utilities
- Sewer: Public Sewer
- Utilities: Cable Available, Electricity Available, High Speed Internet, Natural Gas Available, Phone Available, Sewer Available, Sewer Connected, Underground Utilities, Water Available
- Water Source: Public
Property and Assessments
- Home Warranty: Yes
- Property Condition: Resale
Green Features
Lot Information
- Above Grade Finished Area: 4016
- Common Walls: No Common Walls
- Lot Features: Level, Private
- Waterfront Footage: No Dock Or Boathouse
Multi Family
- Number of Units To Be Built: Square Feet
Rental
Rent Information
- Land Lease: Yes
Public Records for 4414 Aldenham Way
Tax Record
- 2024$5,282.00 ($440.17 / month)
Home Facts
- Beds5
- Baths4
- Total Finished SqFt4,016 SqFt
- Above Grade Finished4,016 SqFt
- StoriesThree Or More
- Lot Size0.3600 Acres
- StyleSingle Family Residence
- Year Built1995
- APNR7251 222
- CountyGwinnett
- Fireplaces1


