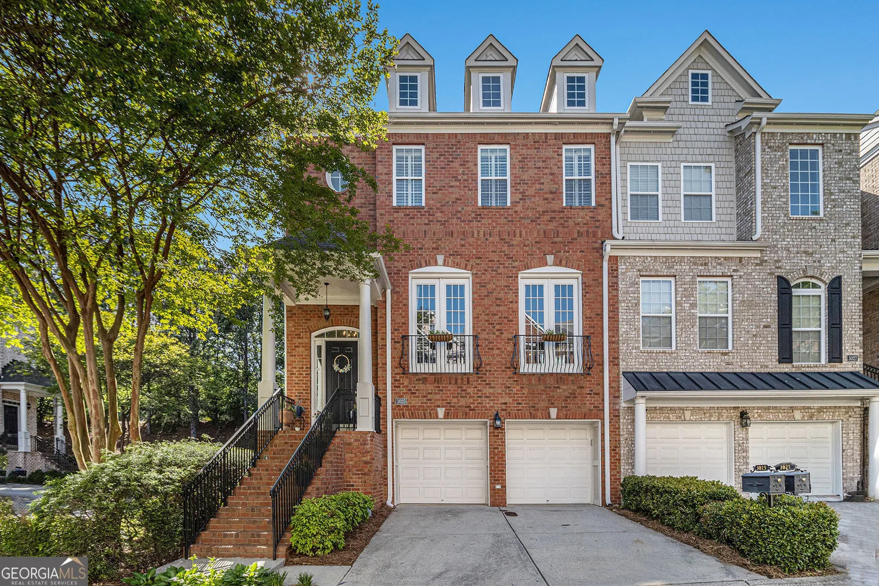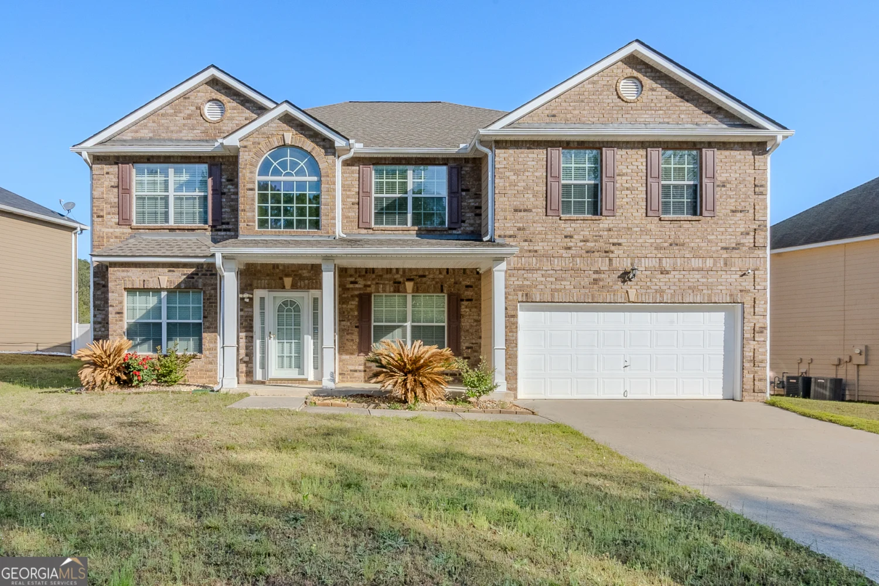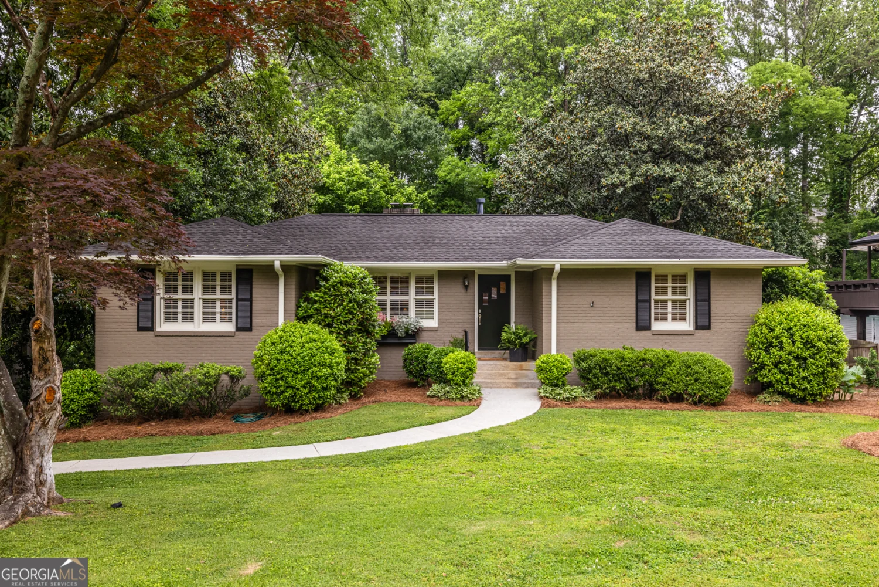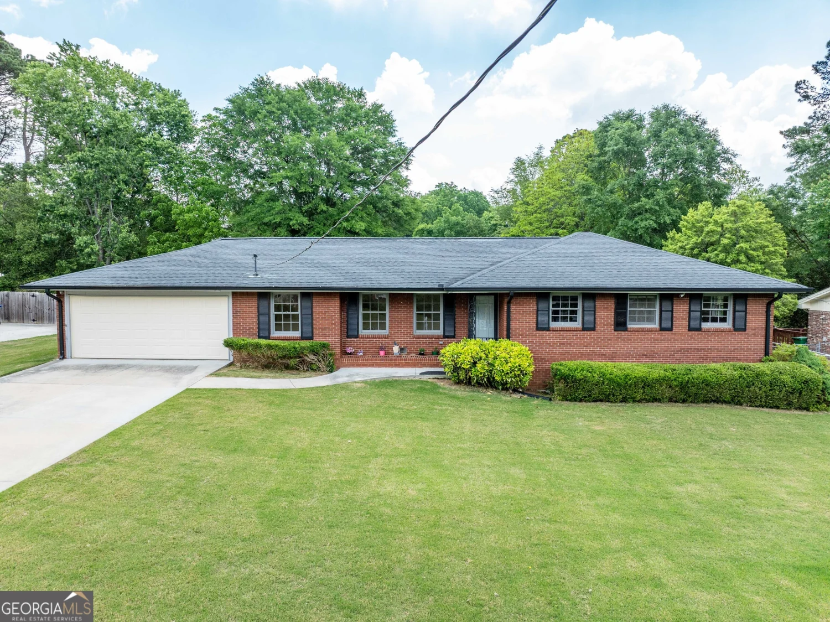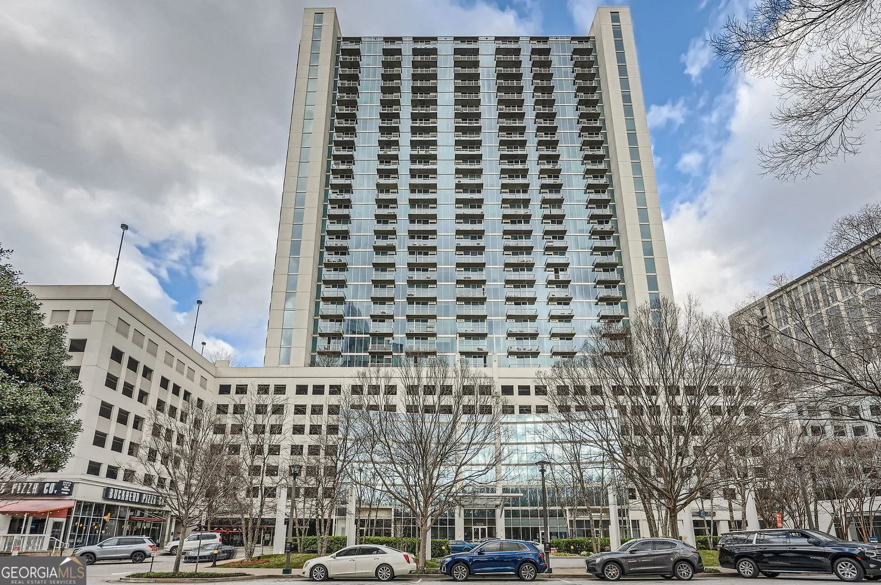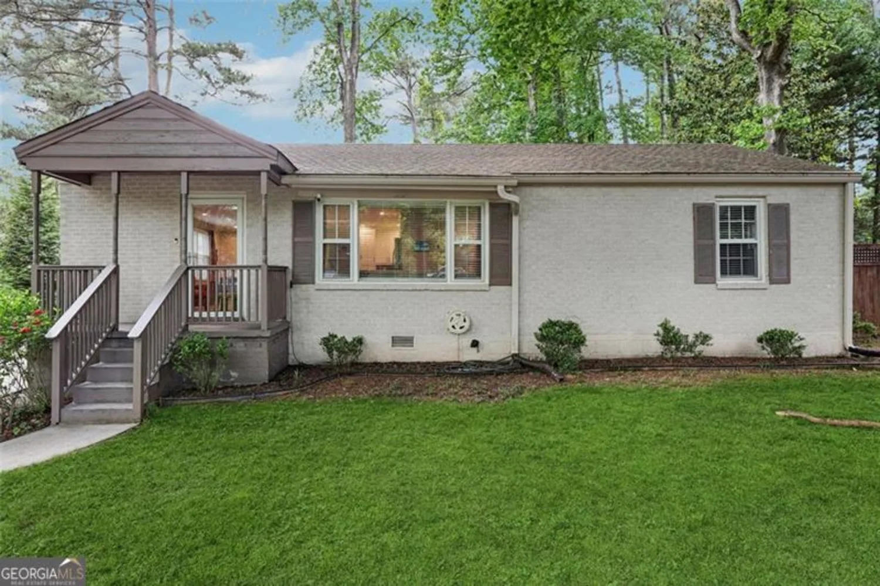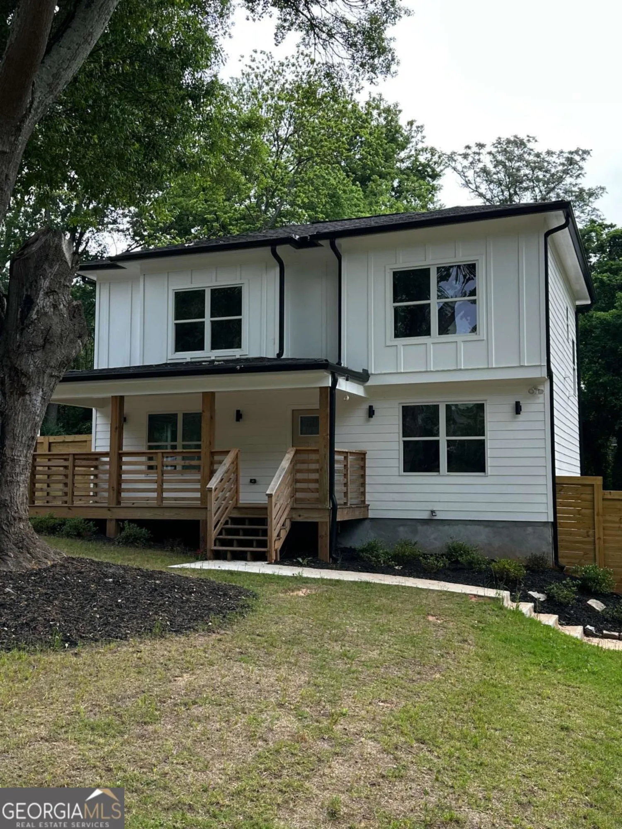3860 carlton driveAtlanta, GA 30341
3860 carlton driveAtlanta, GA 30341
Description
Mid-Century home in the heart of Huntley Hills, an in demand neighborhood with many amazing renovations taking place. This charming bungalow represents a terrific opportunity to purchase a reasonably priced home in this revitalized area. The Chamblee school system is highly rated & super supported by parents! Step into this renovated "charmer" with an open design. The family room, dining, & kitchen are open, bright and well appointed. You will find 3" custom shutters surrounding these areas with an abundance of natural light washing over the family gathering areas. The kitchen provides you with a granite breakfast island, replaced shaker style soft close cabinets, granite counter tops + tile backsplash accent, complete with SS appliance package and under cabinet lighting. A beautiful full glass sliding door set with plantation shutters overlooks the courtyard. Step outside from the kitchen area and relax in the side courtyard anchored by a new Tuff Shed with climate control. Just imagine the options of a serving bar/cabana or even a great home office space. This peaceful area is surrounded by a privacy fence (Gated to the front and rear yards). Step back inside to find a centrally located laundry closet in the hallway to the bedrooms. There are two bedrooms serviced by a full bath with natural lighting provided from the new skylight. One of these rooms is appointed with a full bank of shelving making this area a perfect home office, hobby room or bedroom. The master bedroom is located at the end of the hall and is serviced by a full bath featuring a shower. The extended carport not only provides cover for your car, but has a nice double door storage/ work shop option and a nice covered corner to sit and enjoy the cool shady days. Step on back to the rear of the property to find a new 10X16 Tuff Shed with 2 levels of storage shelving. Truly a place to store your treasures or even convert to a he/she shed for another option of living space. Of Special note: New roof in 2023, replaced double plane windows, fresh exterior paint, upgraded lighting, electrical and panel box, termite bond. All of this in a neighborhood that has the Huntley Hills park a couple of blocks away in addition the opportunity to join the Huntley Hills Swim & Tennis facility close by on Plantation Lane. Walk to shopping, Marta & Publix. A nice selection of trendy eateries in addition to I 285, 400 and I-85 are minutes away from the place you will truly call HOME.
Property Details for 3860 CARLTON Drive
- Subdivision ComplexHuntley Hills
- Architectural StyleBungalow/Cottage
- Num Of Parking Spaces1
- Parking FeaturesCarport
- Property AttachedNo
LISTING UPDATED:
- StatusActive
- MLS #10498577
- Days on Site17
- Taxes$6,360 / year
- MLS TypeResidential
- Year Built1959
- Lot Size0.30 Acres
- CountryDeKalb
LISTING UPDATED:
- StatusActive
- MLS #10498577
- Days on Site17
- Taxes$6,360 / year
- MLS TypeResidential
- Year Built1959
- Lot Size0.30 Acres
- CountryDeKalb
Building Information for 3860 CARLTON Drive
- StoriesOne
- Year Built1959
- Lot Size0.3000 Acres
Payment Calculator
Term
Interest
Home Price
Down Payment
The Payment Calculator is for illustrative purposes only. Read More
Property Information for 3860 CARLTON Drive
Summary
Location and General Information
- Community Features: Near Public Transport, Park, Playground, Pool, Near Shopping, Tennis Court(s)
- Directions: From I-285 exit south on PIB to right on N Peachtree to left on Plantation Ln to left on Carlton. House will be on left.
- Coordinates: 33.905372,-84.303553
School Information
- Elementary School: Huntley Hills
- Middle School: Chamblee
- High School: Chamblee
Taxes and HOA Information
- Parcel Number: 18 324 02 006
- Tax Year: 2023
- Association Fee Includes: None
Virtual Tour
Parking
- Open Parking: No
Interior and Exterior Features
Interior Features
- Cooling: Ceiling Fan(s), Central Air, Electric
- Heating: Central, Forced Air, Natural Gas
- Appliances: Dishwasher, Disposal, Refrigerator, Gas Water Heater, Microwave, Oven/Range (Combo), Stainless Steel Appliance(s)
- Basement: Crawl Space
- Flooring: Hardwood, Laminate
- Interior Features: Bookcases
- Levels/Stories: One
- Main Bedrooms: 3
- Bathrooms Total Integer: 2
- Main Full Baths: 2
- Bathrooms Total Decimal: 2
Exterior Features
- Construction Materials: Brick
- Fencing: Privacy
- Patio And Porch Features: Patio, Porch
- Roof Type: Composition
- Laundry Features: In Hall
- Pool Private: No
Property
Utilities
- Sewer: Public Sewer
- Utilities: Cable Available, Electricity Available, High Speed Internet, Natural Gas Available, Sewer Connected, Water Available
- Water Source: Public
Property and Assessments
- Home Warranty: Yes
- Property Condition: Updated/Remodeled
Green Features
Lot Information
- Above Grade Finished Area: 1241
- Lot Features: Level
Multi Family
- Number of Units To Be Built: Square Feet
Rental
Rent Information
- Land Lease: Yes
Public Records for 3860 CARLTON Drive
Tax Record
- 2023$6,360.00 ($530.00 / month)
Home Facts
- Beds3
- Baths2
- Total Finished SqFt1,241 SqFt
- Above Grade Finished1,241 SqFt
- StoriesOne
- Lot Size0.3000 Acres
- StyleSingle Family Residence
- Year Built1959
- APN18 324 02 006
- CountyDeKalb





