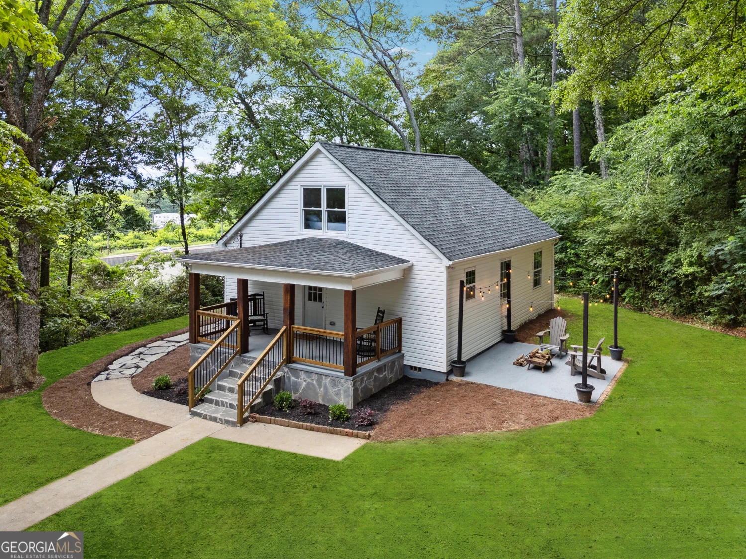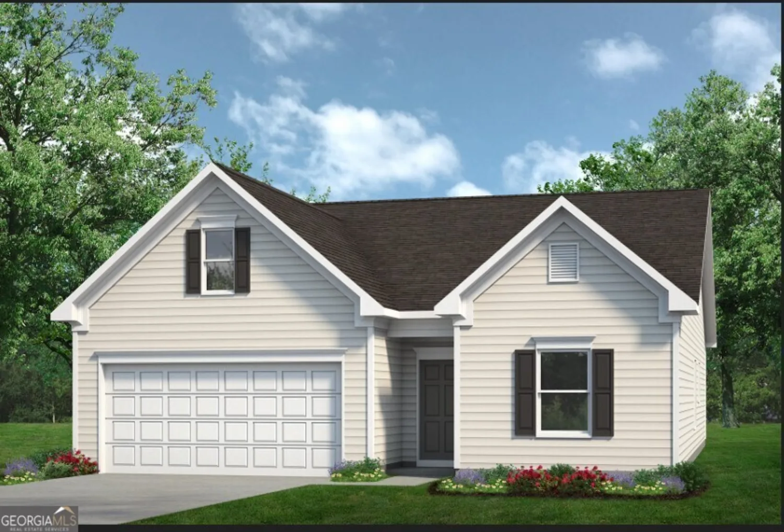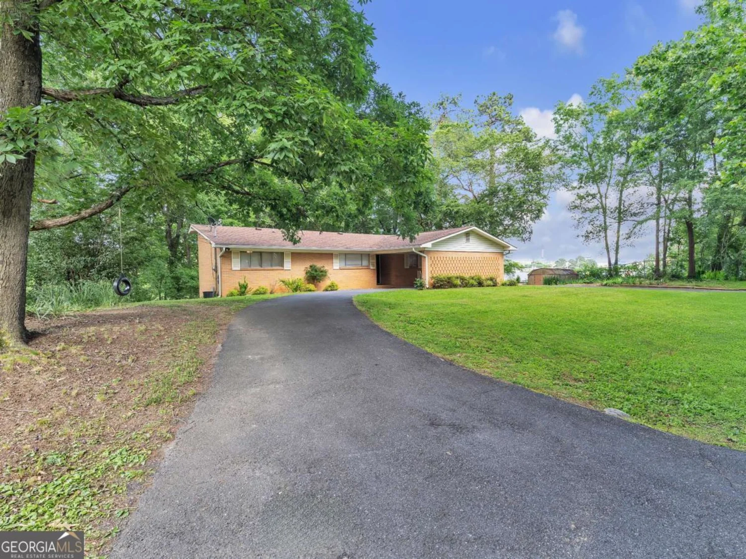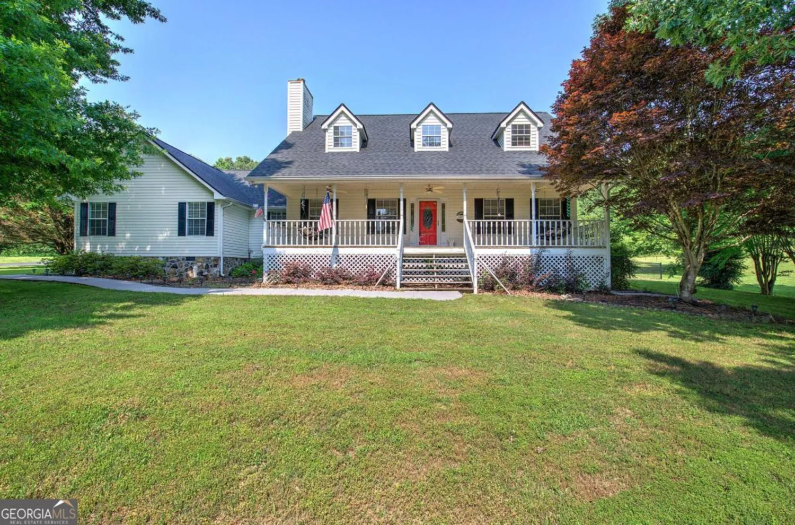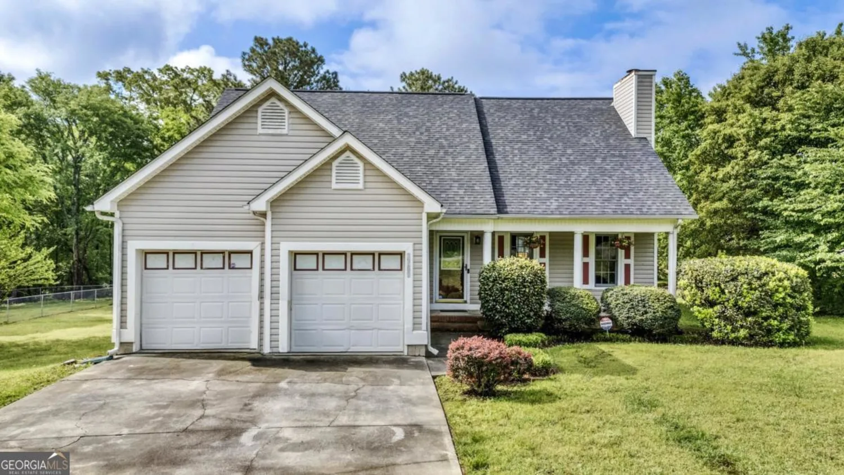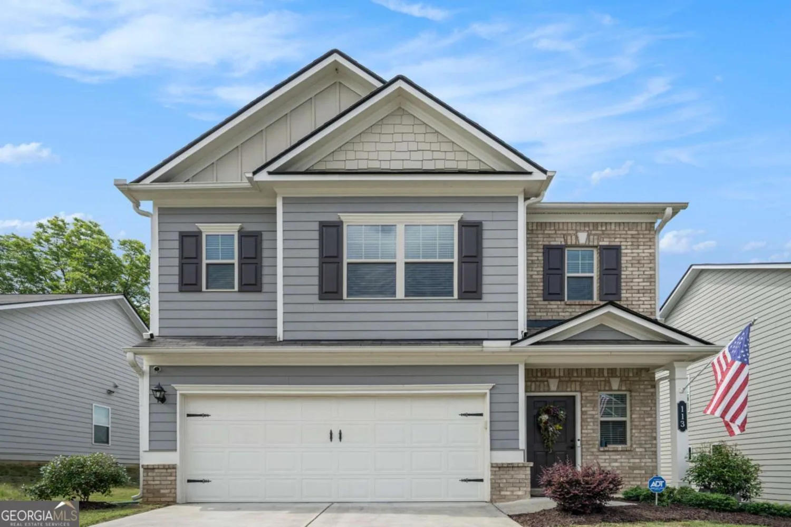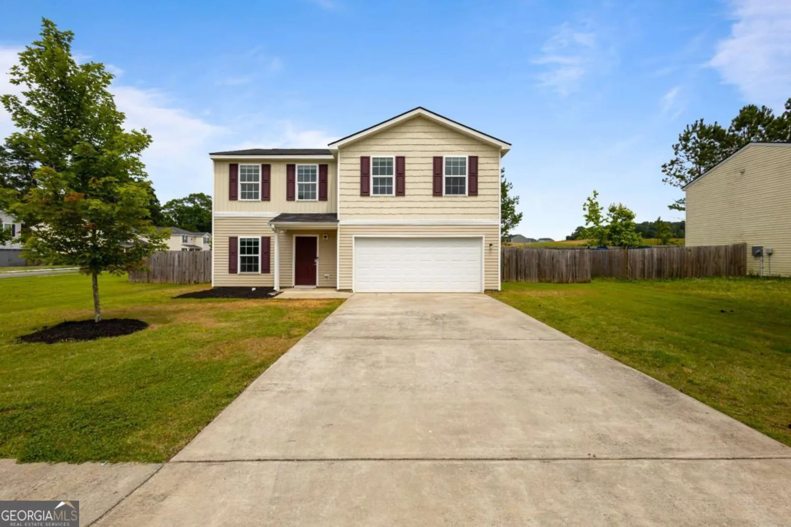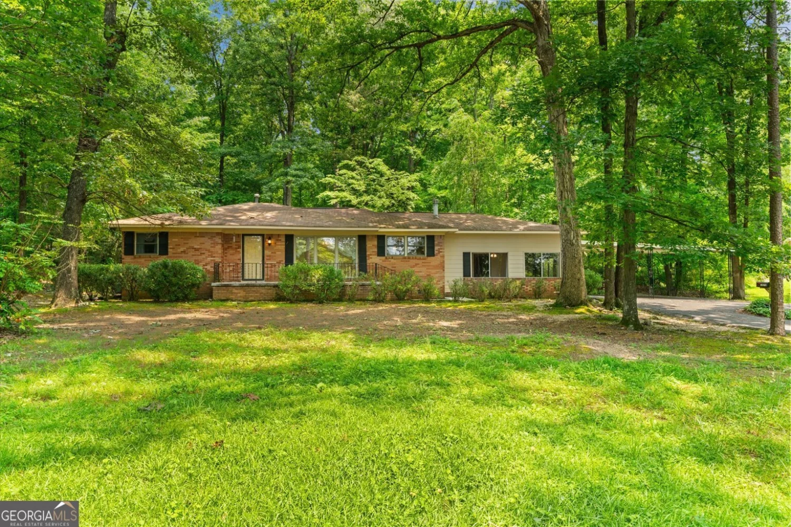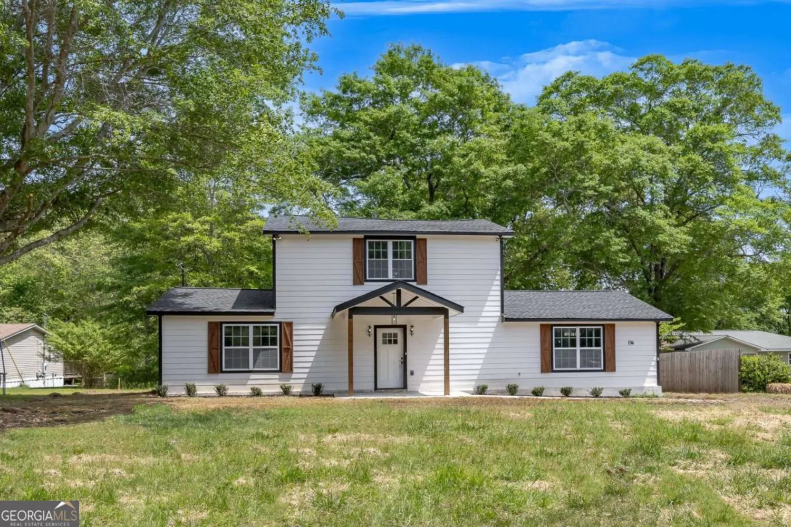192 aubrey avenue neCalhoun, GA 30701
192 aubrey avenue neCalhoun, GA 30701
Description
Welcome to your next family home in the highly desirable Corley Manor community! This charming 3-bedroom, 2-bath residence offers the perfect blend of comfort, space, and flexibility for modern family living. Enjoy a spacious main level with a cozy, open feelCoperfect for everyday life and family gatherings. Downstairs, youCOll find two additional finished rooms in the basement, ideal for a playroom, teen hangout, home office, or even a guest suite. With room to grow and a layout that adapts to your familyCOs needs, this home is an excellent fit for every stage of life. Located in a welcoming neighborhood with great schools nearby, itCOs the perfect place to plant roots. DonCOt miss your chance to make this wonderful home yoursCoschedule your private showing today!
Property Details for 192 Aubrey Avenue NE
- Subdivision ComplexCorley Manor
- Architectural StyleRanch
- Parking FeaturesBasement, Garage
- Property AttachedYes
LISTING UPDATED:
- StatusActive
- MLS #10498633
- Days on Site62
- Taxes$2,350 / year
- MLS TypeResidential
- Year Built2006
- Lot Size0.81 Acres
- CountryGordon
LISTING UPDATED:
- StatusActive
- MLS #10498633
- Days on Site62
- Taxes$2,350 / year
- MLS TypeResidential
- Year Built2006
- Lot Size0.81 Acres
- CountryGordon
Building Information for 192 Aubrey Avenue NE
- StoriesOne
- Year Built2006
- Lot Size0.8100 Acres
Payment Calculator
Term
Interest
Home Price
Down Payment
The Payment Calculator is for illustrative purposes only. Read More
Property Information for 192 Aubrey Avenue NE
Summary
Location and General Information
- Community Features: None
- Directions: Address will GPS.
- Coordinates: 34.526985,-84.866189
School Information
- Elementary School: Red Bud
- Middle School: Red Bud
- High School: Sonoraville
Taxes and HOA Information
- Parcel Number: 065 412
- Tax Year: 2024
- Association Fee Includes: None
Virtual Tour
Parking
- Open Parking: No
Interior and Exterior Features
Interior Features
- Cooling: Ceiling Fan(s), Central Air
- Heating: Central
- Appliances: Dishwasher
- Basement: Partial, Unfinished
- Fireplace Features: Family Room
- Flooring: Carpet, Hardwood
- Interior Features: Master On Main Level
- Levels/Stories: One
- Main Bedrooms: 3
- Bathrooms Total Integer: 2
- Main Full Baths: 2
- Bathrooms Total Decimal: 2
Exterior Features
- Construction Materials: Stone, Vinyl Siding
- Roof Type: Composition
- Security Features: Smoke Detector(s)
- Laundry Features: In Basement
- Pool Private: No
Property
Utilities
- Sewer: Septic Tank
- Utilities: Cable Available, Electricity Available
- Water Source: Public
Property and Assessments
- Home Warranty: Yes
- Property Condition: Resale
Green Features
Lot Information
- Above Grade Finished Area: 1529
- Common Walls: No Common Walls
- Lot Features: Private
Multi Family
- Number of Units To Be Built: Square Feet
Rental
Rent Information
- Land Lease: Yes
Public Records for 192 Aubrey Avenue NE
Tax Record
- 2024$2,350.00 ($195.83 / month)
Home Facts
- Beds3
- Baths2
- Total Finished SqFt1,529 SqFt
- Above Grade Finished1,529 SqFt
- StoriesOne
- Lot Size0.8100 Acres
- StyleSingle Family Residence
- Year Built2006
- APN065 412
- CountyGordon
- Fireplaces1


