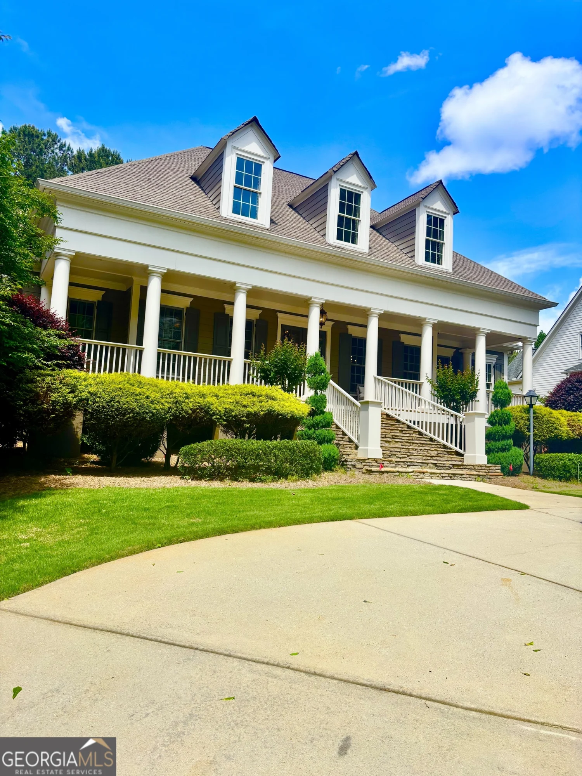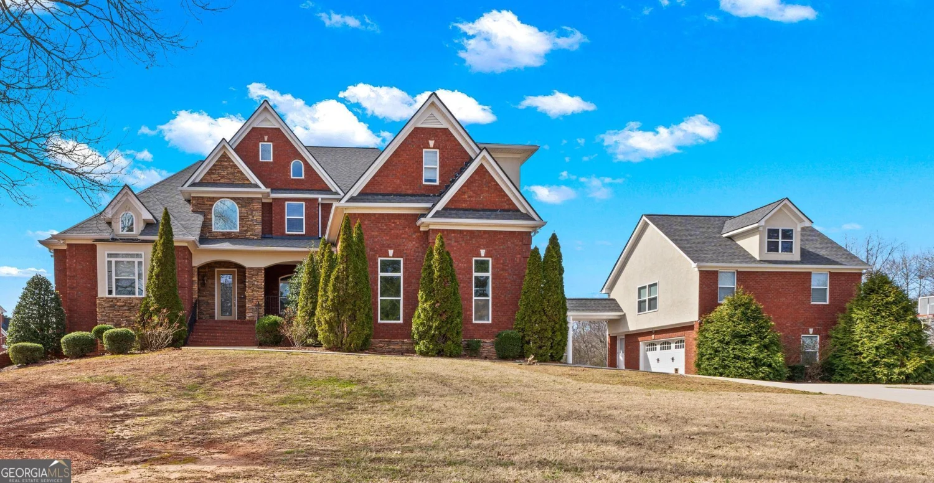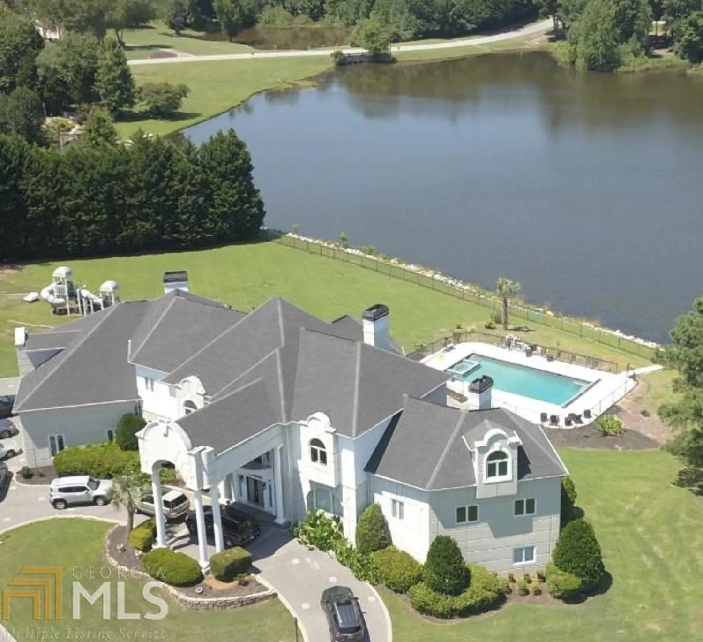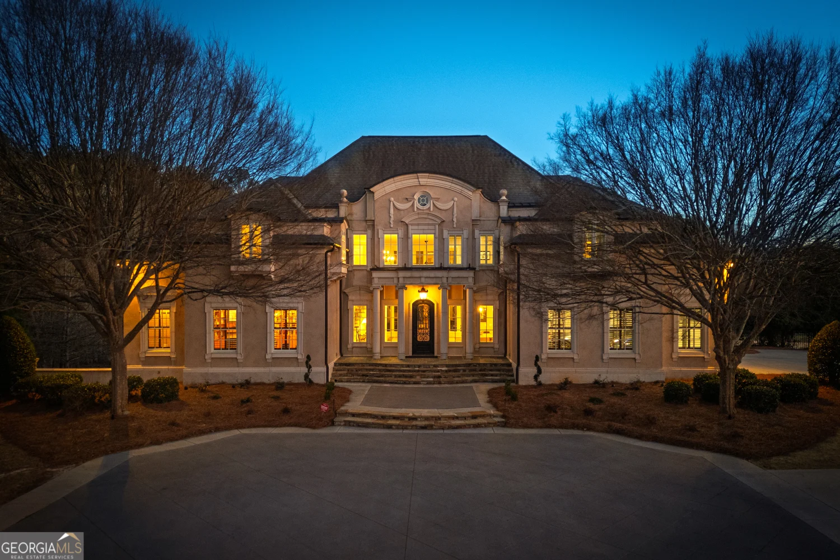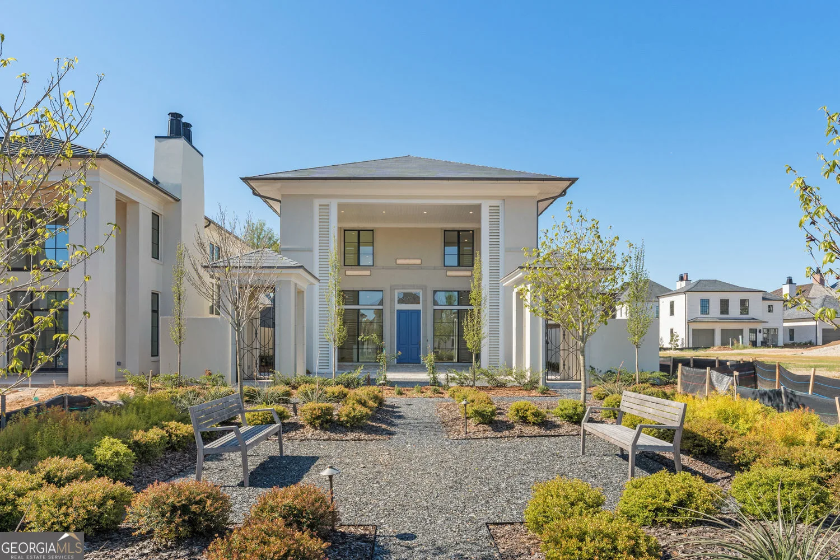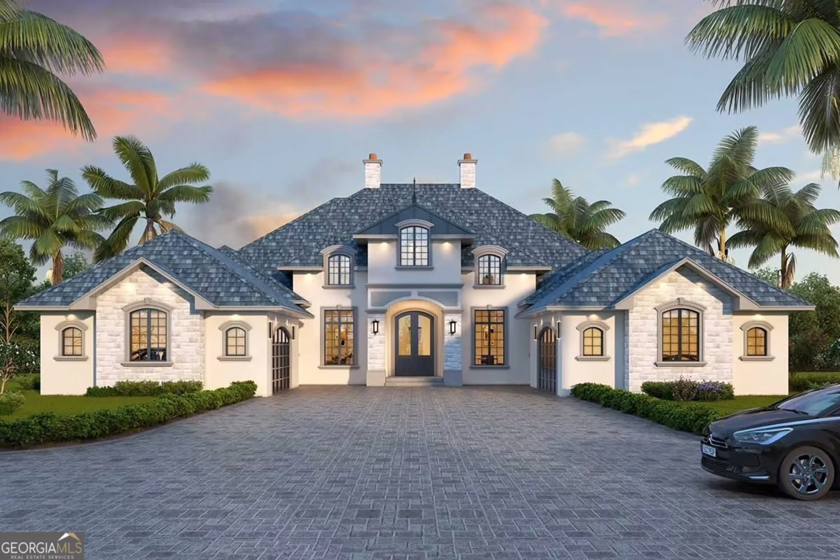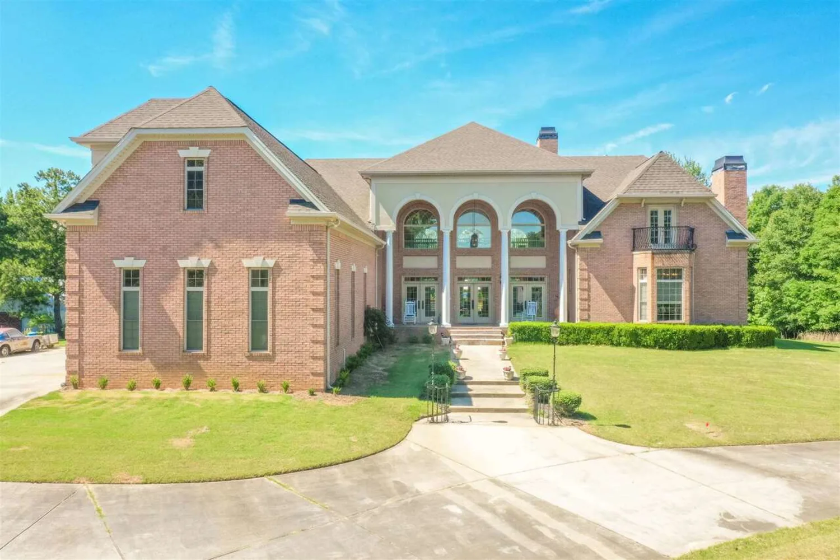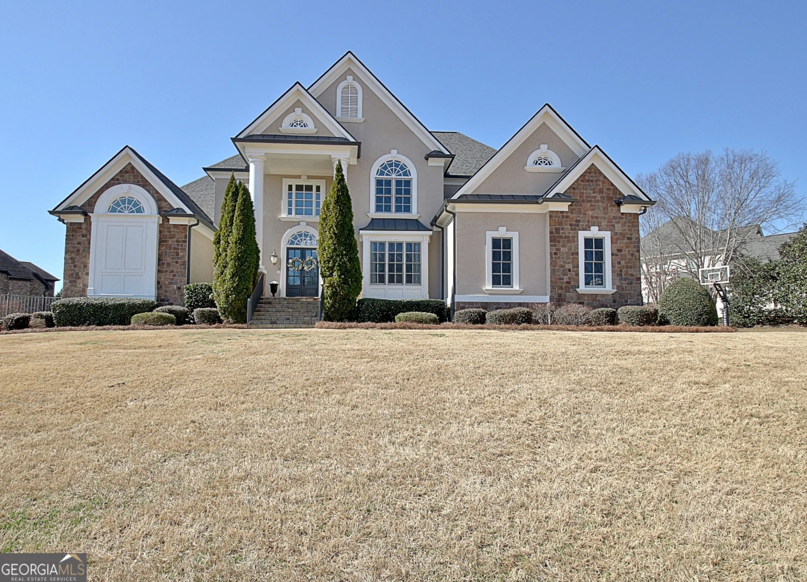335 birkdale driveFayetteville, GA 30215
335 birkdale driveFayetteville, GA 30215
Description
Welcome to the Epitome of Luxury living at 335 Birkdale Drive in the Whitewater Creek Community located in Fayetteville, GA. This grand estate, sprawling over 13,000 square feet, presents a refined blend of comfort and sophistication across its seven bedrooms and seven and 1/2 bathrooms. Set on a magnificent 1.3 acres, the home is designed to accommodate an indulgent lifestyle with a suite of exceptional amenities. The heart of this residence is the chef-inspired kitchen, meticulously crafted with a custom range hood, built-in wine cooler, three ovens, and a professional range. A substantial island offers a perfect setting for both culinary endeavors and social gatherings. The expansive primary suite spans over 1,500 square feet, featuring an opulent shower, a lavish jacuzzi tub, and his and her custom walk-in closets, all elegantly clad in marble tile. Four of the secondary bathrooms are en-suites, each showcasing unique custom tile work, providing an oasis of privacy and style. The finished basement level is a paradise for entertainers, complete with a 10-seat movie theater, a home gym, a billiards room, custom bar, with a second laundry room. This golf cart gated community has exclusive amenities that will keep you on your toes. It includes a tennis & pickle-ball court to meet up with your neighbors for some fun, large pool with plenty of lounging space to sunbath, playground area to allow the kids to run free, fitness center not to far from home with bathrooms, a clubhouse with a small kitchen to celebrate your loved one, a meeting room to work on that special project, and full time security. This community also has a top notch golf course with over 18 holes. This exceptional property offers an unparalleled living experience, where every detail is crafted for the discerning homeowner. With ample indoor AND outdoor space AND community amenities for relaxation and recreation, this home offers it all. Don't miss the opportunity to make this remarkable home your own- schedule your private showing today!
Property Details for 335 Birkdale Drive
- Subdivision ComplexWhitewater Creek
- Architectural StyleTraditional
- ExteriorGas Grill, Sprinkler System
- Num Of Parking Spaces6
- Parking FeaturesAttached, Garage, Garage Door Opener, Kitchen Level, Off Street
- Property AttachedNo
LISTING UPDATED:
- StatusActive
- MLS #10498926
- Days on Site23
- Taxes$16,263.66 / year
- HOA Fees$3,300 / month
- MLS TypeResidential
- Year Built1998
- Lot Size1.30 Acres
- CountryFayette
LISTING UPDATED:
- StatusActive
- MLS #10498926
- Days on Site23
- Taxes$16,263.66 / year
- HOA Fees$3,300 / month
- MLS TypeResidential
- Year Built1998
- Lot Size1.30 Acres
- CountryFayette
Building Information for 335 Birkdale Drive
- StoriesThree Or More
- Year Built1998
- Lot Size1.3000 Acres
Payment Calculator
Term
Interest
Home Price
Down Payment
The Payment Calculator is for illustrative purposes only. Read More
Property Information for 335 Birkdale Drive
Summary
Location and General Information
- Community Features: Clubhouse, Fitness Center, Gated, Playground, Pool, Tennis Court(s)
- Directions: Use GPS.
- Coordinates: 33.379552,-84.497115
School Information
- Elementary School: Braelinn
- Middle School: Rising Starr
- High School: Starrs Mill
Taxes and HOA Information
- Parcel Number: 045107007
- Tax Year: 23
- Association Fee Includes: Management Fee, Swimming, Tennis
Virtual Tour
Parking
- Open Parking: No
Interior and Exterior Features
Interior Features
- Cooling: Central Air
- Heating: Central
- Appliances: Dishwasher, Disposal, Gas Water Heater, Ice Maker, Microwave, Oven/Range (Combo), Oven, Refrigerator, Stainless Steel Appliance(s), Tankless Water Heater
- Basement: Bath Finished, Daylight, Exterior Entry, Finished, Full, Interior Entry
- Fireplace Features: Family Room, Gas Starter, Living Room, Master Bedroom
- Flooring: Carpet, Hardwood, Tile
- Interior Features: Double Vanity, High Ceilings, Master On Main Level, Rear Stairs, Separate Shower, Soaking Tub, Split Foyer, Tile Bath, Entrance Foyer, Walk-In Closet(s), Wet Bar
- Levels/Stories: Three Or More
- Other Equipment: Home Theater
- Kitchen Features: Breakfast Room, Kitchen Island, Pantry, Second Kitchen, Solid Surface Counters
- Main Bedrooms: 1
- Total Half Baths: 1
- Bathrooms Total Integer: 8
- Main Full Baths: 1
- Bathrooms Total Decimal: 7
Exterior Features
- Construction Materials: Stucco
- Patio And Porch Features: Deck, Porch
- Roof Type: Composition
- Laundry Features: Common Area
- Pool Private: No
Property
Utilities
- Sewer: Septic Tank
- Utilities: Natural Gas Available
- Water Source: Public
Property and Assessments
- Home Warranty: Yes
- Property Condition: Resale
Green Features
- Green Energy Efficient: Thermostat
Lot Information
- Above Grade Finished Area: 8645
- Lot Features: Level, Private
Multi Family
- Number of Units To Be Built: Square Feet
Rental
Rent Information
- Land Lease: Yes
Public Records for 335 Birkdale Drive
Tax Record
- 23$16,263.66 ($1,355.31 / month)
Home Facts
- Beds7
- Baths7
- Total Finished SqFt13,261 SqFt
- Above Grade Finished8,645 SqFt
- Below Grade Finished4,616 SqFt
- StoriesThree Or More
- Lot Size1.3000 Acres
- StyleSingle Family Residence
- Year Built1998
- APN045107007
- CountyFayette
- Fireplaces3


