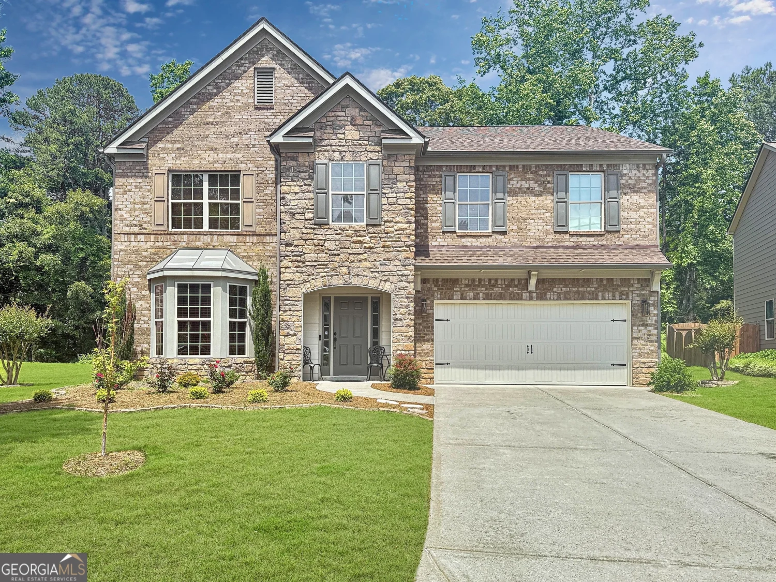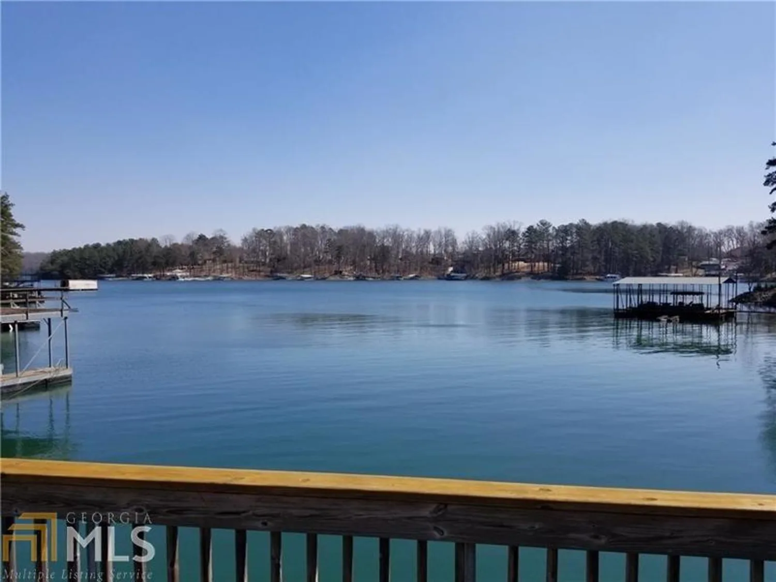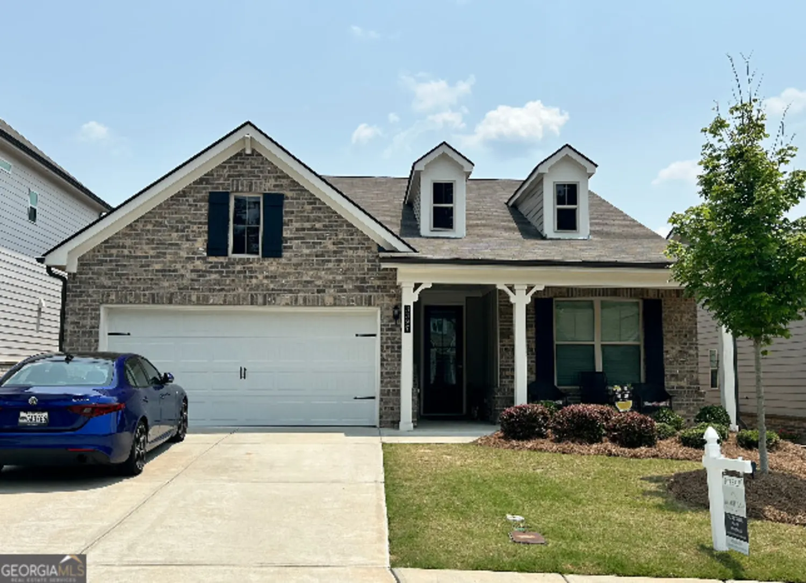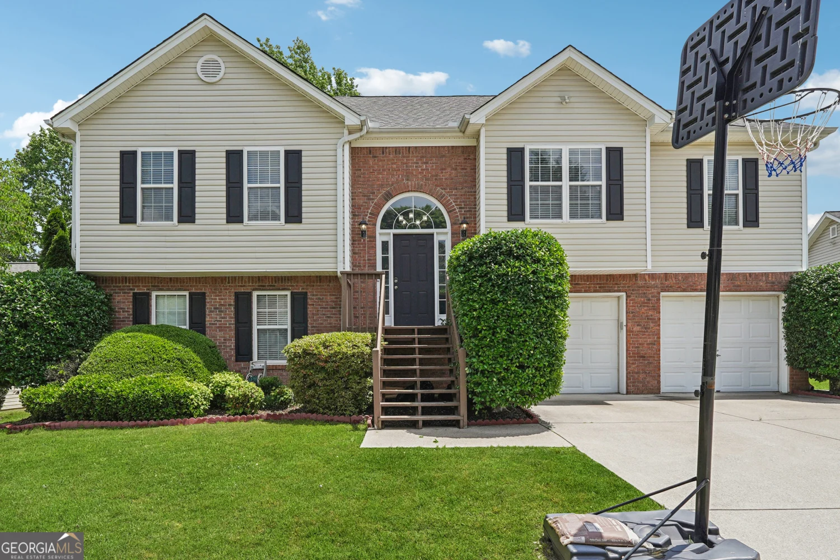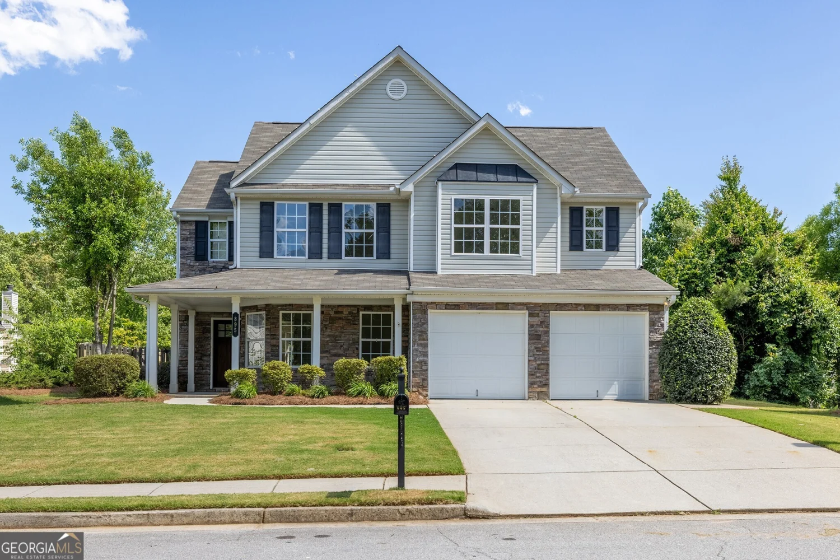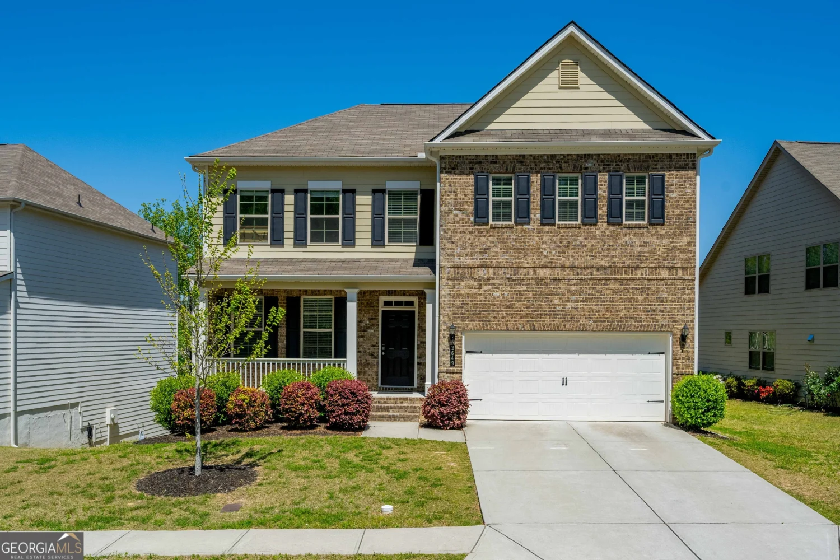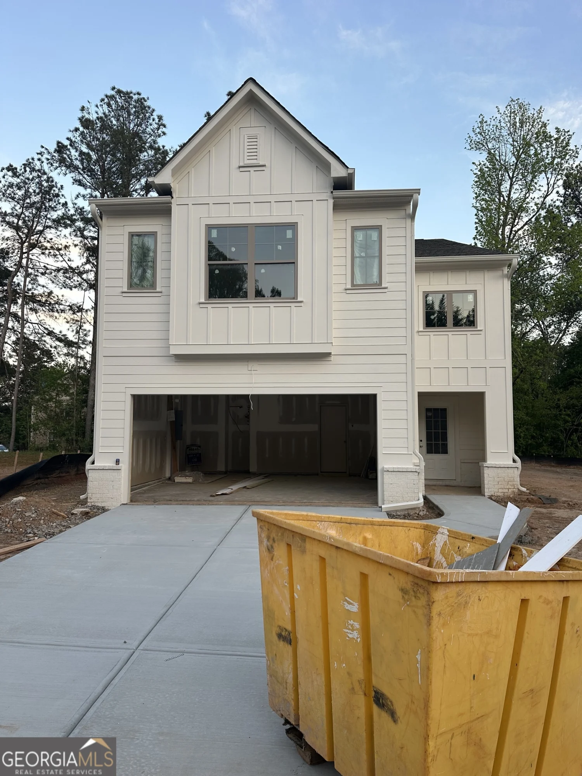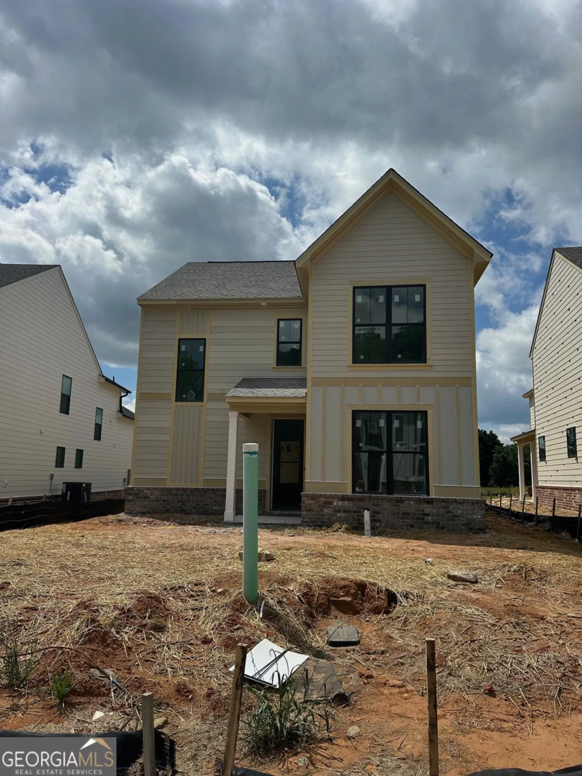4279 two bridge driveBuford, GA 30518
4279 two bridge driveBuford, GA 30518
Description
Modern elegance and smart living in Buford's premier Twin Bridges community! This west- facing spacious 5-bedroom, 4-bath home features soaring 9-ft ceilings on both levels, plantation shutters, and a guest suite on the main. Enjoy a chef's kitchen with espresso 42" cabinets, granite countertops, pendant lighting, and double ovens-perfect for entertaining. The family room boasts a gas log fireplace with glass doors and coffered ceilings. Smart home upgrades include a Brinks alarm system, Ring cameras, smart washer/dryer, and a 240V EV charger. Retreat to the oversized owner's suite with a private laundry pantry. Walk to resort-style amenities: clubhouse, tennis, playground, and pool. Minutes from Suwanee Town Center and zoned for Lanier schools!
Property Details for 4279 TWO BRIDGE Drive
- Subdivision ComplexTwin Bridges
- Architectural StyleContemporary
- Num Of Parking Spaces2
- Parking FeaturesAttached, Garage Door Opener, Garage
- Property AttachedNo
LISTING UPDATED:
- StatusActive
- MLS #10499163
- Days on Site47
- Taxes$7,708 / year
- HOA Fees$600 / month
- MLS TypeResidential
- Year Built2015
- Lot Size0.19 Acres
- CountryGwinnett
LISTING UPDATED:
- StatusActive
- MLS #10499163
- Days on Site47
- Taxes$7,708 / year
- HOA Fees$600 / month
- MLS TypeResidential
- Year Built2015
- Lot Size0.19 Acres
- CountryGwinnett
Building Information for 4279 TWO BRIDGE Drive
- StoriesTwo
- Year Built2015
- Lot Size0.1900 Acres
Payment Calculator
Term
Interest
Home Price
Down Payment
The Payment Calculator is for illustrative purposes only. Read More
Property Information for 4279 TWO BRIDGE Drive
Summary
Location and General Information
- Community Features: Clubhouse, Playground, Sidewalks, Street Lights, Tennis Court(s)
- Directions: Use GPS
- Coordinates: 34.078549,-84.027032
School Information
- Elementary School: Sugar Hill
- Middle School: Lanier
- High School: Lanier
Taxes and HOA Information
- Parcel Number: R7231 481
- Tax Year: 2023
- Association Fee Includes: Swimming, Tennis, Management Fee
Virtual Tour
Parking
- Open Parking: No
Interior and Exterior Features
Interior Features
- Cooling: Ceiling Fan(s), Central Air
- Heating: Central
- Appliances: Double Oven, Dishwasher, Disposal, Refrigerator, Ice Maker, Microwave, Stainless Steel Appliance(s), Trash Compactor
- Basement: None
- Fireplace Features: Gas Log, Gas Starter, Living Room
- Flooring: Carpet, Hardwood, Tile
- Interior Features: High Ceilings, Double Vanity, Soaking Tub, Separate Shower, Walk-In Closet(s)
- Levels/Stories: Two
- Window Features: Double Pane Windows, Window Treatments
- Kitchen Features: Breakfast Bar, Kitchen Island, Pantry, Walk-in Pantry, Solid Surface Counters
- Foundation: Slab
- Main Bedrooms: 1
- Bathrooms Total Integer: 4
- Main Full Baths: 1
- Bathrooms Total Decimal: 4
Exterior Features
- Construction Materials: Brick
- Fencing: Back Yard, Fenced, Privacy
- Roof Type: Composition
- Security Features: Carbon Monoxide Detector(s), Fire Sprinkler System, Security System, Smoke Detector(s)
- Laundry Features: Upper Level, Laundry Closet
- Pool Private: No
- Other Structures: Garage(s)
Property
Utilities
- Sewer: Public Sewer
- Utilities: Cable Available, Electricity Available, High Speed Internet, Natural Gas Available, Sewer Connected, Water Available
- Water Source: Public
- Electric: 220 Volts
Property and Assessments
- Home Warranty: Yes
- Property Condition: Updated/Remodeled
Green Features
Lot Information
- Above Grade Finished Area: 3277
- Common Walls: No One Below
- Lot Features: Level
Multi Family
- Number of Units To Be Built: Square Feet
Rental
Rent Information
- Land Lease: Yes
Public Records for 4279 TWO BRIDGE Drive
Tax Record
- 2023$7,708.00 ($642.33 / month)
Home Facts
- Beds5
- Baths4
- Total Finished SqFt3,277 SqFt
- Above Grade Finished3,277 SqFt
- StoriesTwo
- Lot Size0.1900 Acres
- StyleSingle Family Residence
- Year Built2015
- APNR7231 481
- CountyGwinnett
- Fireplaces1


