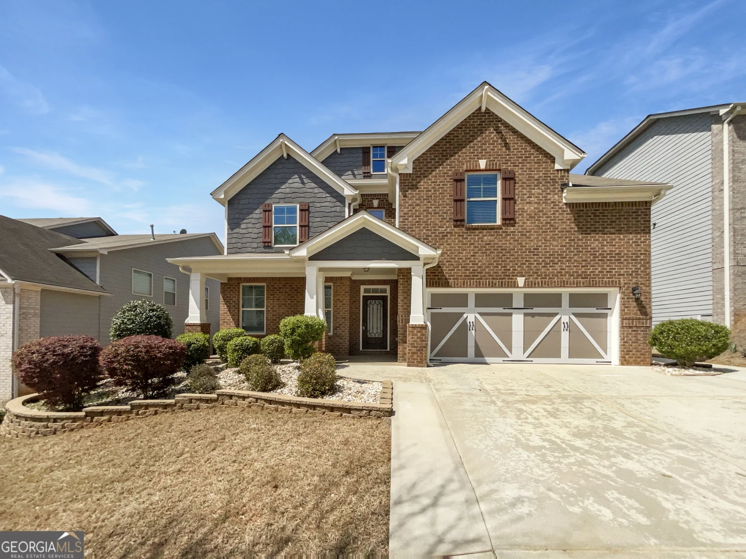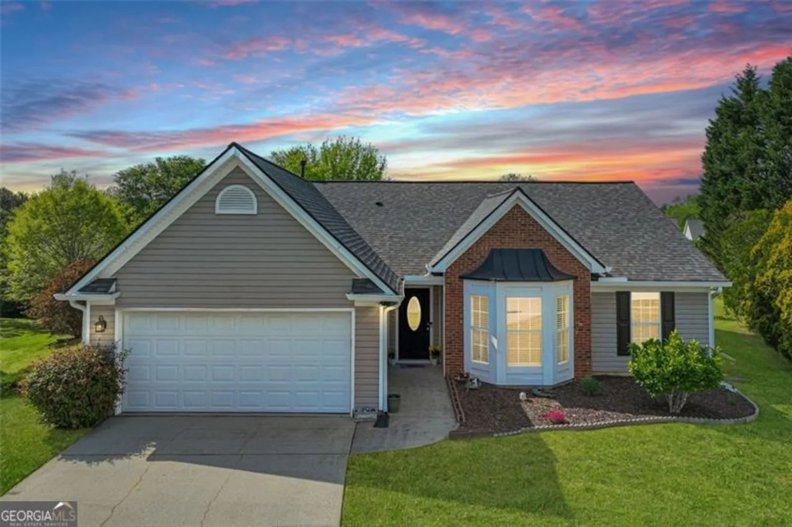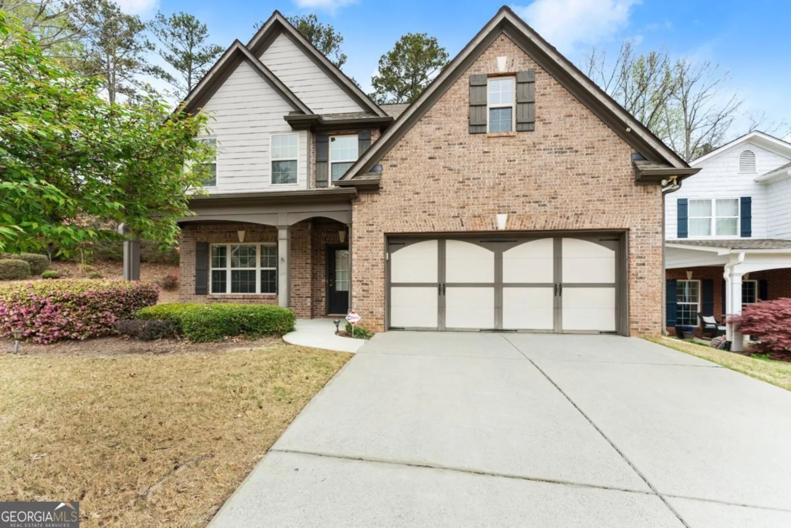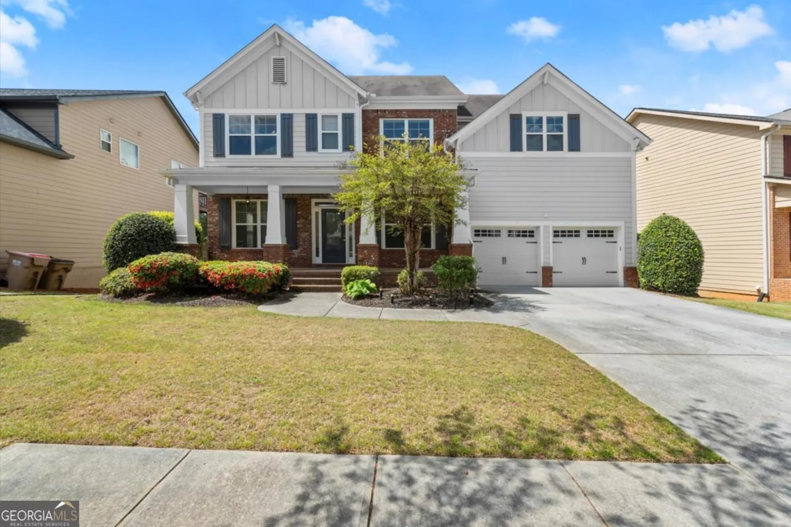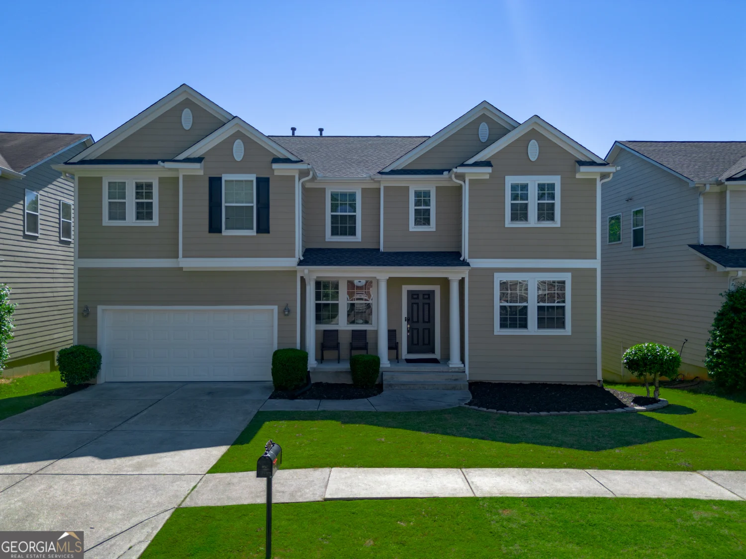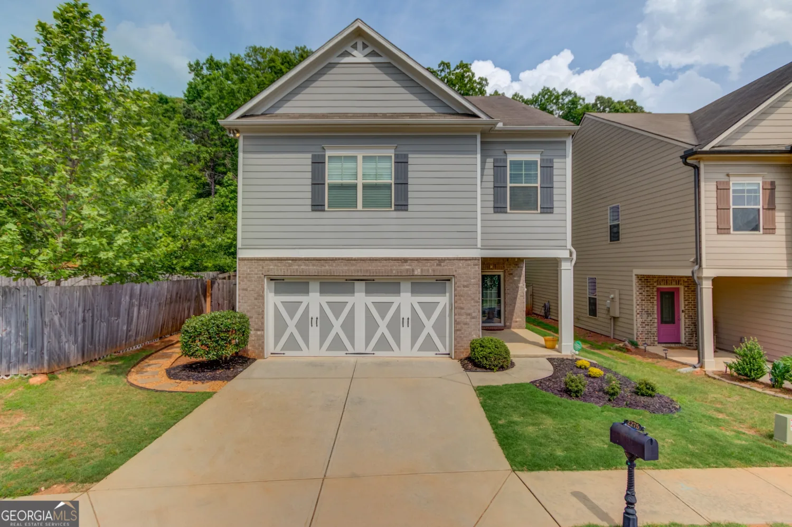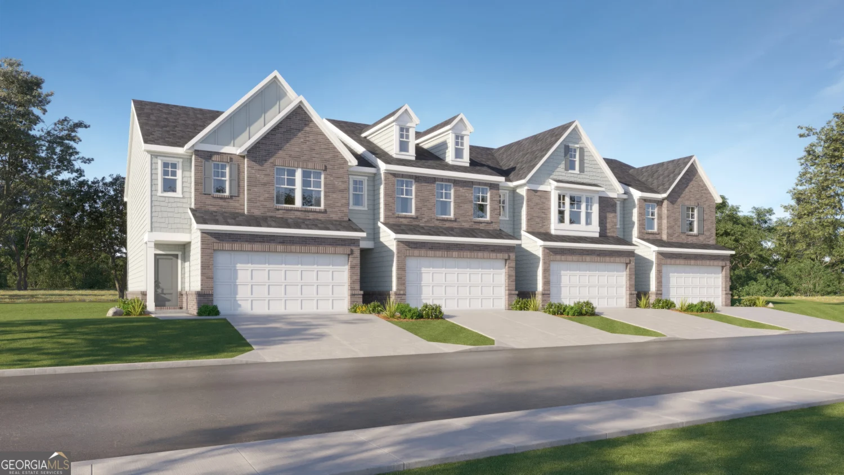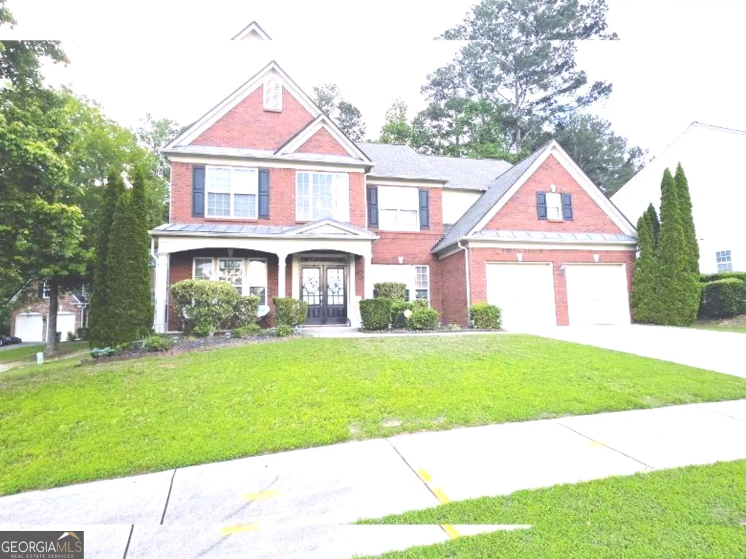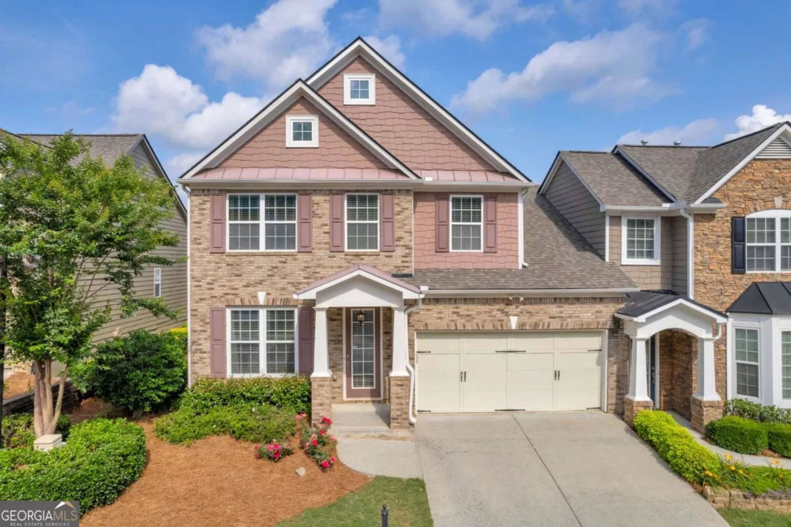3482 adler trailBuford, GA 30519
3482 adler trailBuford, GA 30519
Description
New Home Community in SECKINGER HIGH SCHOOL district. Harper A Plan by LHA Homes LLC. Home available for end of June 2025 Closing. Features grey cabinets with white quartz tops in kitchen and master bath. Kitchen opens to family room and includes fireplace. Large master suite features tiled shower, tub, quartz tops and generous sized his/hers walk-in closets. Modern style exterior construction includes brick water table with remainder fiber cement. HOA dues include lawn maintenance and also covers walking trail and dog park amenity. $15,000 in closing cost paid with Preferred lender.
Property Details for 3482 Adler Trail
- Subdivision ComplexEdenmoor
- Architectural StyleBrick Front, Craftsman
- Num Of Parking Spaces2
- Parking FeaturesGarage
- Property AttachedYes
LISTING UPDATED:
- StatusActive
- MLS #10509146
- Days on Site38
- HOA Fees$1,500 / month
- MLS TypeResidential
- Year Built2025
- Lot Size0.11 Acres
- CountryGwinnett
LISTING UPDATED:
- StatusActive
- MLS #10509146
- Days on Site38
- HOA Fees$1,500 / month
- MLS TypeResidential
- Year Built2025
- Lot Size0.11 Acres
- CountryGwinnett
Building Information for 3482 Adler Trail
- StoriesTwo
- Year Built2025
- Lot Size0.1100 Acres
Payment Calculator
Term
Interest
Home Price
Down Payment
The Payment Calculator is for illustrative purposes only. Read More
Property Information for 3482 Adler Trail
Summary
Location and General Information
- Community Features: Sidewalks
- Directions: I-85 North To Hamilton Mill Road Exit. Exit to the left onto Hamilton Mill Road. Follow Hamilton Mill Road for 1.4 miles and Edenmoor will be on your left. For GPS, use 3252 Hamilton mill road.
- Coordinates: 34.092718,-83.932948
School Information
- Elementary School: Ivy Creek
- Middle School: Glenn C Jones
- High School: Seckinger
Taxes and HOA Information
- Parcel Number: R1001A155
- Tax Year: 2023
- Association Fee Includes: Management Fee
- Tax Lot: 63
Virtual Tour
Parking
- Open Parking: No
Interior and Exterior Features
Interior Features
- Cooling: Central Air
- Heating: Central, Electric
- Appliances: Dishwasher, Disposal, Microwave
- Basement: None
- Fireplace Features: Family Room
- Flooring: Carpet, Laminate, Tile
- Interior Features: High Ceilings, Walk-In Closet(s)
- Levels/Stories: Two
- Kitchen Features: Breakfast Area, Breakfast Bar, Breakfast Room, Kitchen Island, Solid Surface Counters, Walk-in Pantry
- Foundation: Slab
- Total Half Baths: 1
- Bathrooms Total Integer: 3
- Bathrooms Total Decimal: 2
Exterior Features
- Construction Materials: Concrete
- Patio And Porch Features: Patio
- Roof Type: Composition
- Laundry Features: Upper Level
- Pool Private: No
Property
Utilities
- Sewer: Public Sewer
- Utilities: Cable Available, Electricity Available, High Speed Internet, Phone Available, Sewer Available, Underground Utilities, Water Available
- Water Source: Public
Property and Assessments
- Home Warranty: Yes
- Property Condition: Under Construction
Green Features
Lot Information
- Above Grade Finished Area: 2534
- Common Walls: No Common Walls
- Lot Features: Level
Multi Family
- Number of Units To Be Built: Square Feet
Rental
Rent Information
- Land Lease: Yes
Public Records for 3482 Adler Trail
Tax Record
- 2023$0.00 ($0.00 / month)
Home Facts
- Beds4
- Baths2
- Total Finished SqFt2,534 SqFt
- Above Grade Finished2,534 SqFt
- StoriesTwo
- Lot Size0.1100 Acres
- StyleSingle Family Residence
- Year Built2025
- APNR1001A155
- CountyGwinnett
- Fireplaces1


