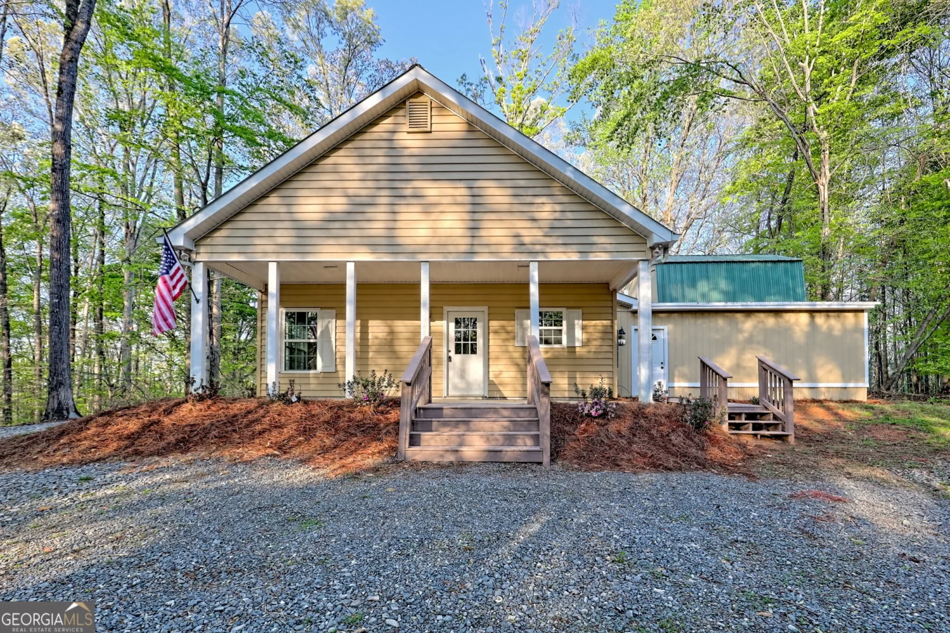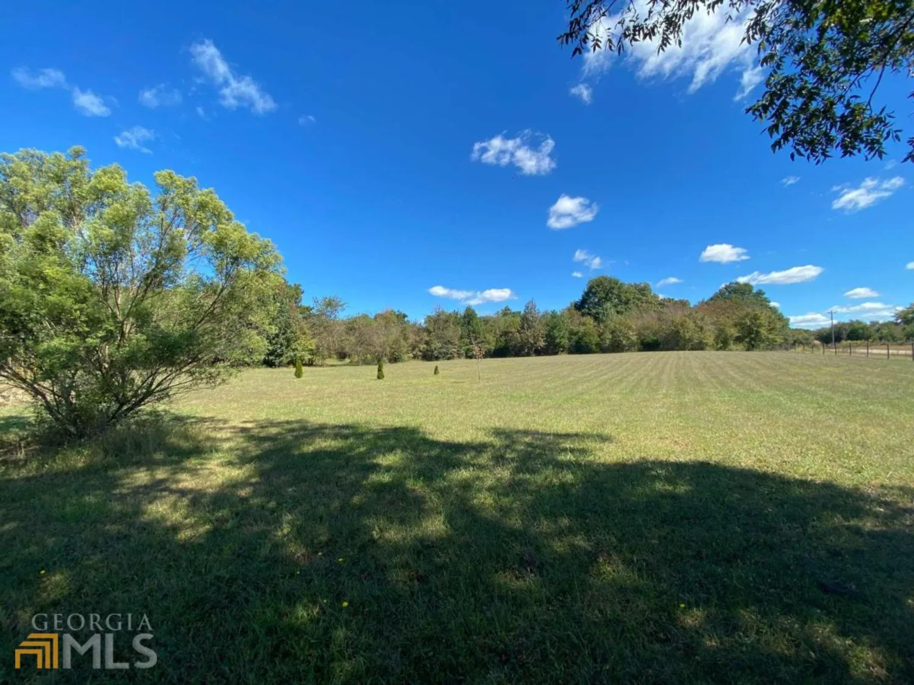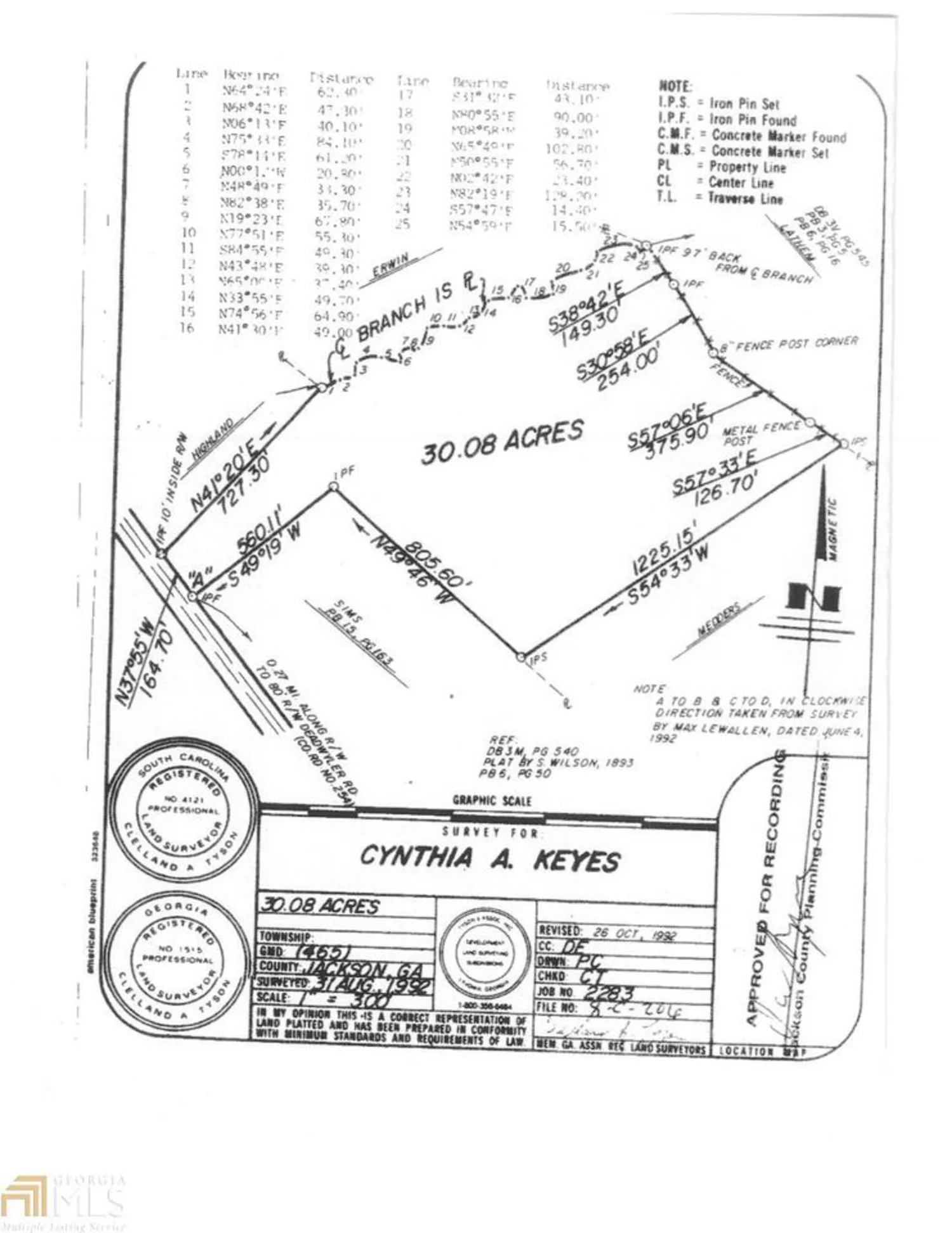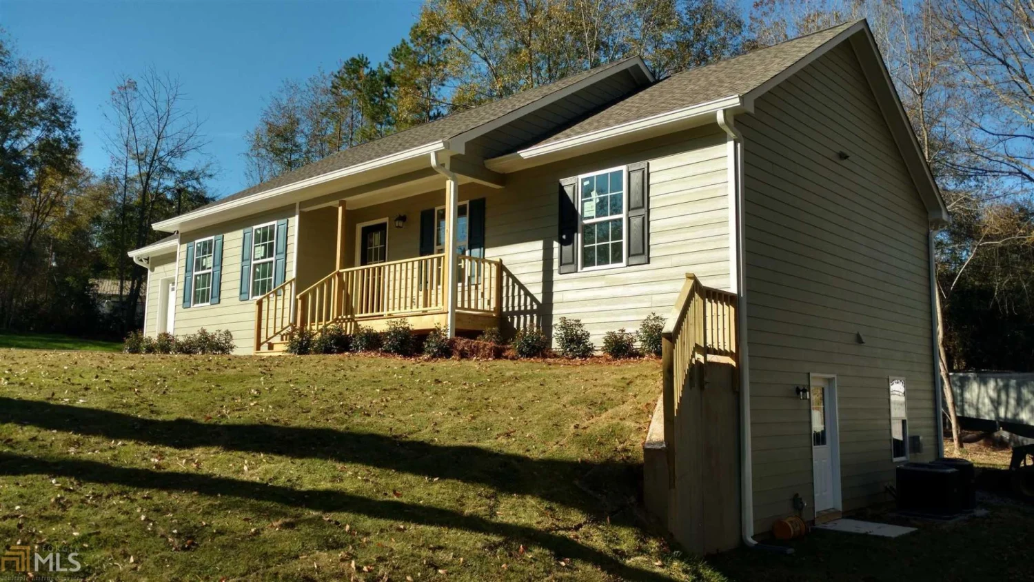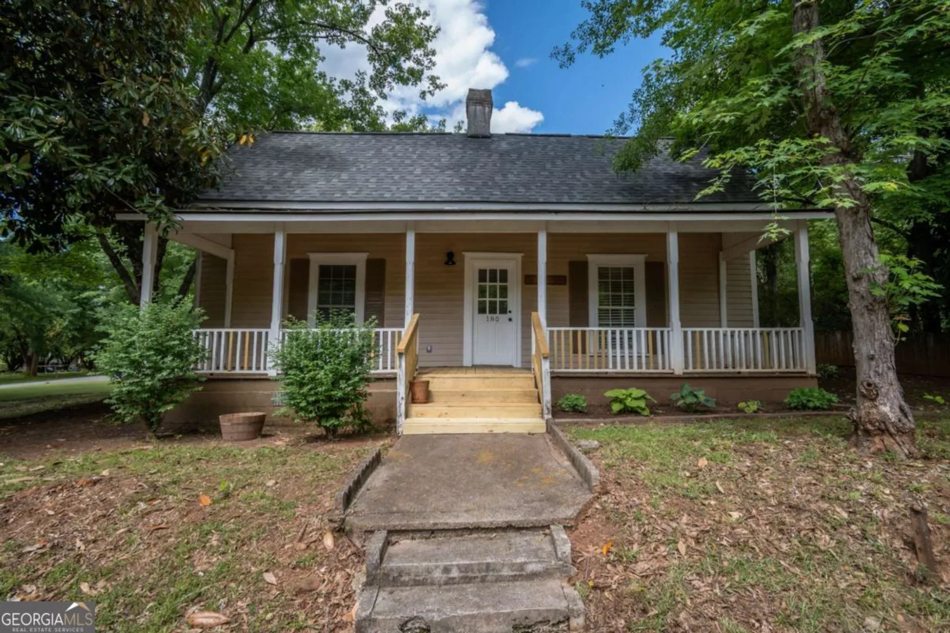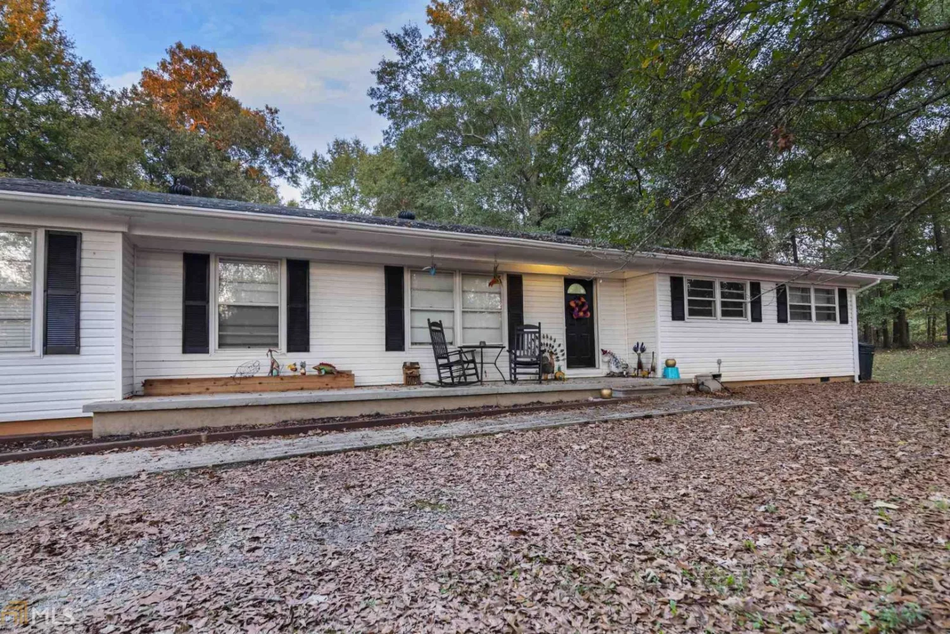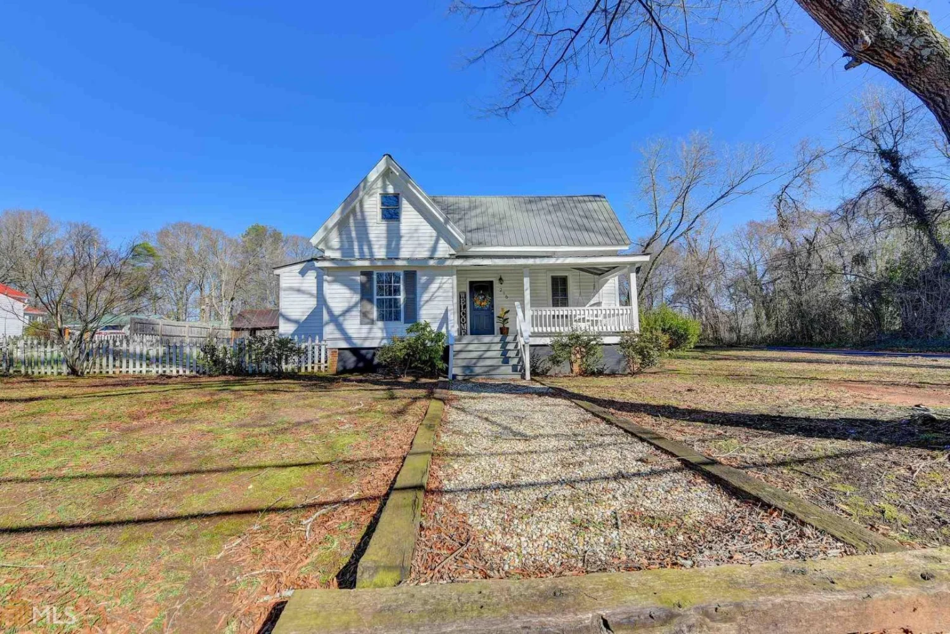92 sagefield circleMaysville, GA 30558
92 sagefield circleMaysville, GA 30558
Description
Welcome to this light and bright 3 bedroom 2 bath renovated home. Features include new flooring throughout, new interior and exterior paint, refreshed bathrooms with new vanities, new light fixtures, and stainless appliances. Great setting and mature landscaping on 1 acre. Come and see - you will want to make this place your home!
Property Details for 92 Sagefield Circle
- Subdivision ComplexNone
- Architectural StyleModular Home
- Parking FeaturesParking Pad
- Property AttachedYes
LISTING UPDATED:
- StatusClosed
- MLS #10499173
- Days on Site9
- Taxes$486.47 / year
- MLS TypeResidential
- Year Built1990
- Lot Size1.01 Acres
- CountryJackson
LISTING UPDATED:
- StatusClosed
- MLS #10499173
- Days on Site9
- Taxes$486.47 / year
- MLS TypeResidential
- Year Built1990
- Lot Size1.01 Acres
- CountryJackson
Building Information for 92 Sagefield Circle
- StoriesOne
- Year Built1990
- Lot Size1.0100 Acres
Payment Calculator
Term
Interest
Home Price
Down Payment
The Payment Calculator is for illustrative purposes only. Read More
Property Information for 92 Sagefield Circle
Summary
Location and General Information
- Community Features: None
- Directions: 85N to exit 140 Dry Pond/82. Right onto Dry Pond/82. Left onto Plainview Rd, Left onto 2nd Sagefield Cir. 92 Sagesfield Cir is on the right.
- Coordinates: 34.218598,-83.615781
School Information
- Elementary School: Maysville
- Middle School: East Jackson
- High School: East Jackson Comp
Taxes and HOA Information
- Parcel Number: 076A 184
- Tax Year: 2024
- Association Fee Includes: None
- Tax Lot: 37
Virtual Tour
Parking
- Open Parking: Yes
Interior and Exterior Features
Interior Features
- Cooling: Ceiling Fan(s), Central Air
- Heating: Central
- Appliances: Dishwasher, Oven/Range (Combo), Refrigerator, Stainless Steel Appliance(s)
- Basement: None
- Fireplace Features: Factory Built
- Flooring: Laminate
- Interior Features: Master On Main Level, Split Bedroom Plan, Vaulted Ceiling(s), Walk-In Closet(s)
- Levels/Stories: One
- Kitchen Features: Breakfast Area
- Foundation: Pillar/Post/Pier
- Main Bedrooms: 3
- Bathrooms Total Integer: 2
- Main Full Baths: 2
- Bathrooms Total Decimal: 2
Exterior Features
- Construction Materials: Wood Siding
- Fencing: Chain Link
- Patio And Porch Features: Deck, Porch
- Roof Type: Metal
- Laundry Features: Mud Room
- Pool Private: No
- Other Structures: Shed(s)
Property
Utilities
- Sewer: Septic Tank
- Utilities: Other
- Water Source: Public
Property and Assessments
- Home Warranty: Yes
- Property Condition: Updated/Remodeled
Green Features
Lot Information
- Above Grade Finished Area: 1104
- Common Walls: No Common Walls
- Lot Features: Other
Multi Family
- Number of Units To Be Built: Square Feet
Rental
Rent Information
- Land Lease: Yes
- Occupant Types: Vacant
Public Records for 92 Sagefield Circle
Tax Record
- 2024$486.47 ($40.54 / month)
Home Facts
- Beds3
- Baths2
- Total Finished SqFt1,104 SqFt
- Above Grade Finished1,104 SqFt
- StoriesOne
- Lot Size1.0100 Acres
- StyleManufactured Home,Mobile Home
- Year Built1990
- APN076A 184
- CountyJackson
- Fireplaces1


