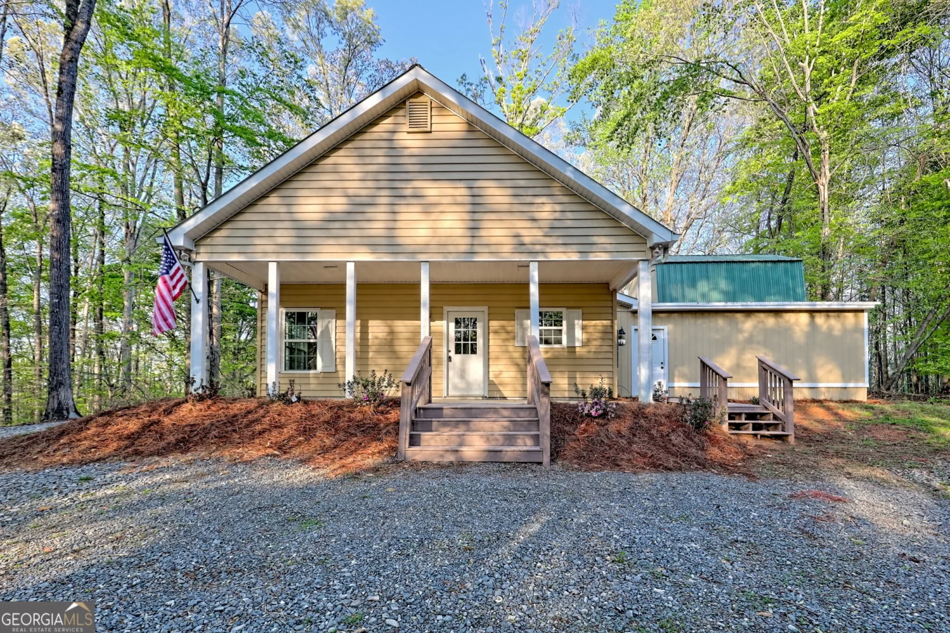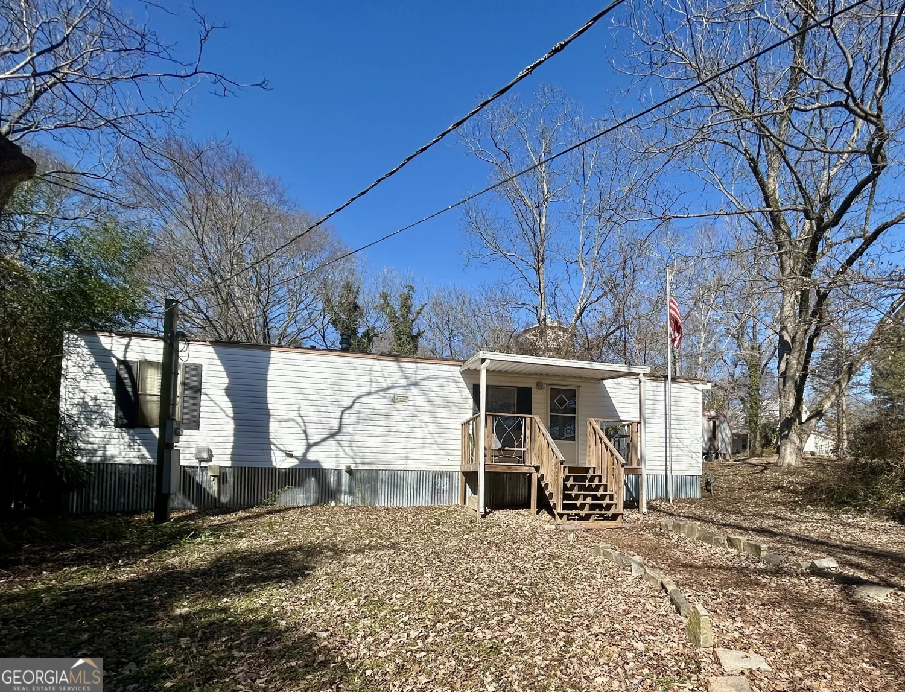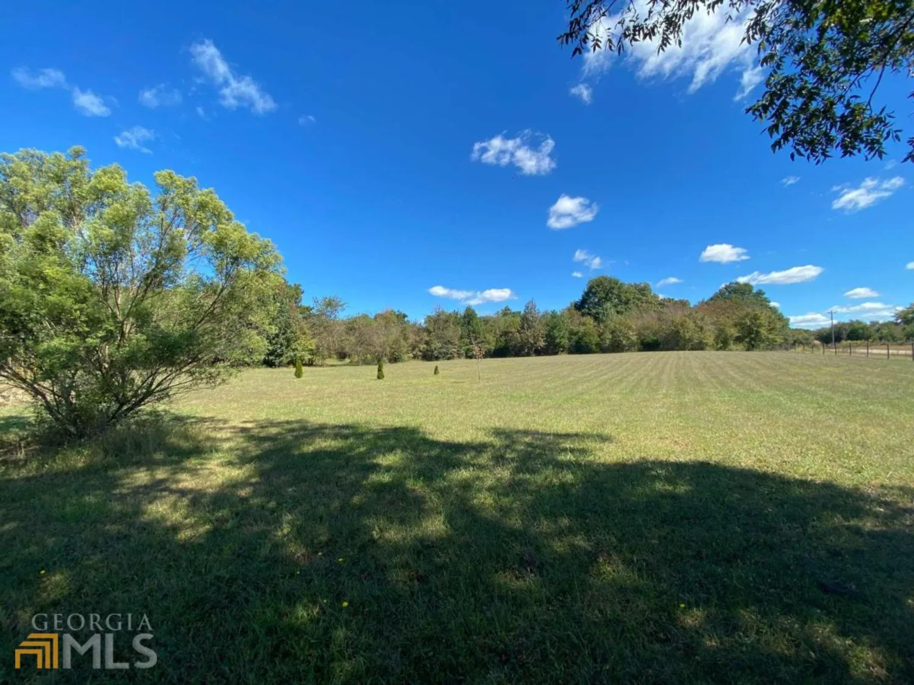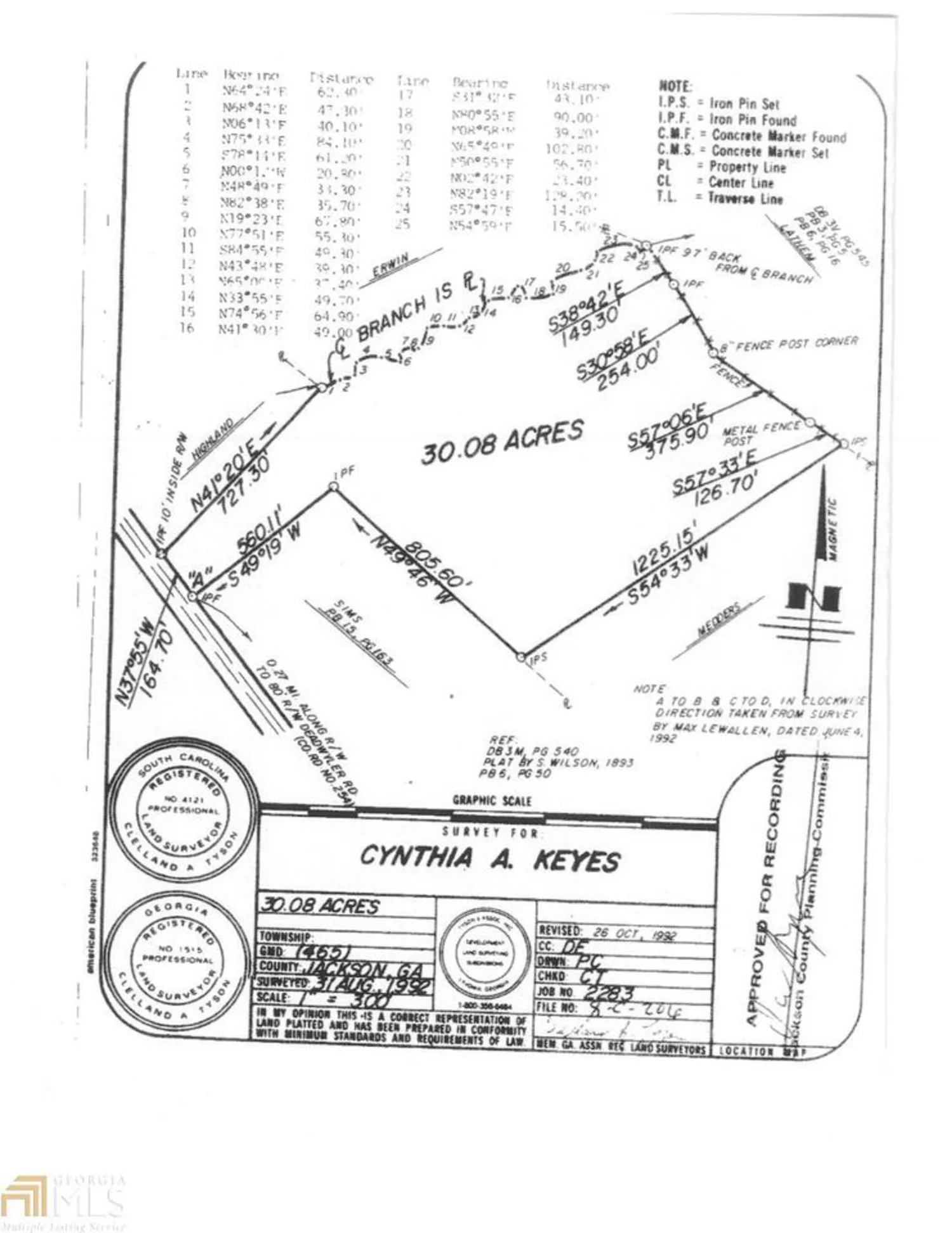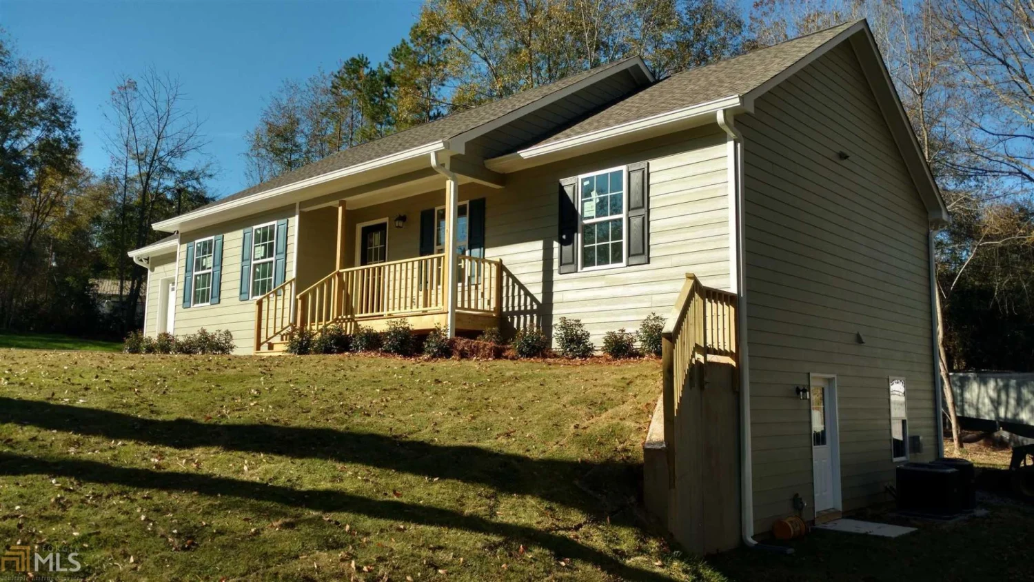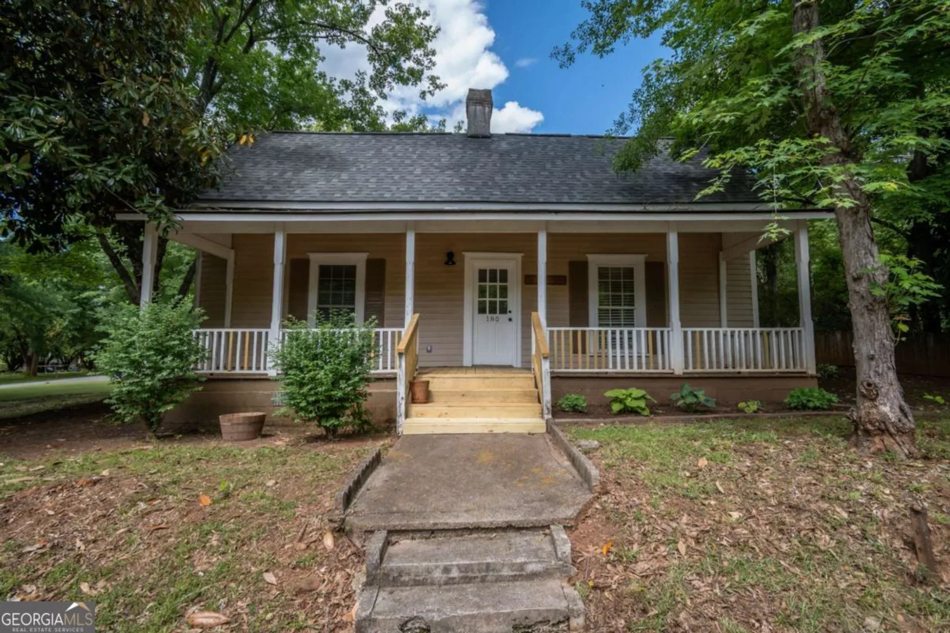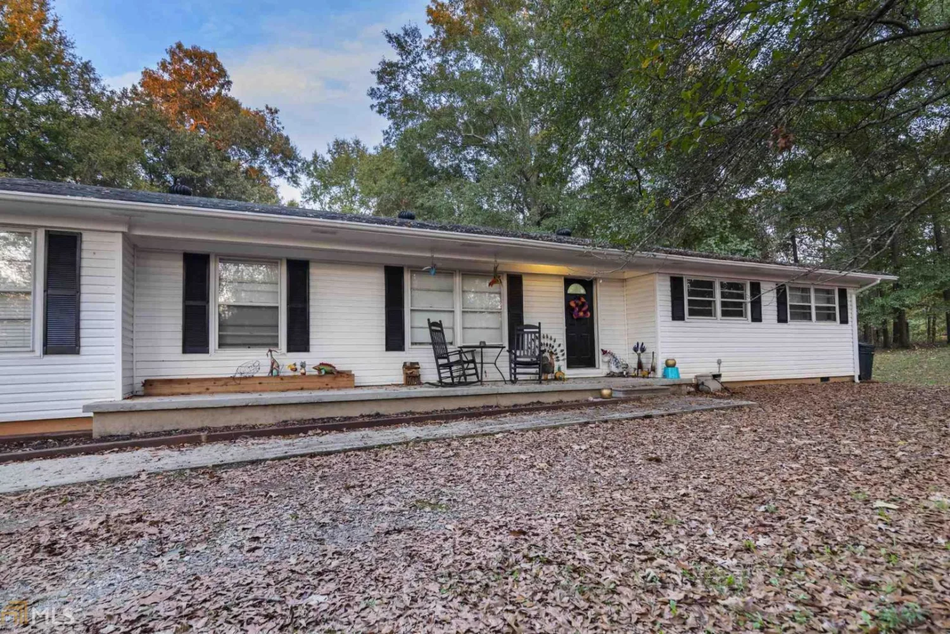216 sims streetMaysville, GA 30558
216 sims streetMaysville, GA 30558
Description
This modernized Southern farmhouse w/covered rocking chair front porch is waiting for the perfect buyer. Open concept kitchen w/ granite countertops, stainless appls, shiplap backsplash, oversized pantry and gas fireplace in the familyroom. Master on main w/prvt bath w/ Italian tile floor & over-sized tile shower. 2 more bdrms up & Room up front make a perferct office or study room or quite even a nursery. Large deck w/lvl lot. Outdoor covered chef's kitchen, fenced yard w/plenty of space for a pool, playground or garden. Just mins from Commerce's Tanger Outlets.NO HOA.
Property Details for 216 Sims Street
- Subdivision ComplexNone
- Architectural StyleCountry/Rustic
- Parking FeaturesOff Street
- Property AttachedNo
LISTING UPDATED:
- StatusClosed
- MLS #8722120
- Days on Site4
- Taxes$699 / year
- MLS TypeResidential
- Year Built1920
- CountryJackson
LISTING UPDATED:
- StatusClosed
- MLS #8722120
- Days on Site4
- Taxes$699 / year
- MLS TypeResidential
- Year Built1920
- CountryJackson
Building Information for 216 Sims Street
- StoriesOne and One Half
- Year Built1920
- Lot Size0.0000 Acres
Payment Calculator
Term
Interest
Home Price
Down Payment
The Payment Calculator is for illustrative purposes only. Read More
Property Information for 216 Sims Street
Summary
Location and General Information
- Community Features: None
- Directions: Hwy 52 in Maysville to Hoke St to Sims St Home is on the corner. Hwy 52 in Maysville to Hoke St to Sims St Home is on the corner.
- Coordinates: 34.248774,-83.560024
School Information
- Elementary School: Maysville
- Middle School: East Jackson
- High School: East Jackson Comp
Taxes and HOA Information
- Parcel Number: M02 016
- Tax Year: 2018
- Association Fee Includes: None
Virtual Tour
Parking
- Open Parking: No
Interior and Exterior Features
Interior Features
- Cooling: Other, Ceiling Fan(s), Central Air, Heat Pump
- Heating: Natural Gas, Forced Air
- Appliances: Dishwasher, Oven/Range (Combo), Stainless Steel Appliance(s)
- Basement: Bath Finished, Crawl Space, Finished
- Flooring: Tile
- Interior Features: Tile Bath, Master On Main Level
- Levels/Stories: One and One Half
- Main Bedrooms: 1
- Bathrooms Total Integer: 2
- Main Full Baths: 2
- Bathrooms Total Decimal: 2
Exterior Features
- Construction Materials: Aluminum Siding, Vinyl Siding
- Pool Private: No
Property
Utilities
- Sewer: Septic Tank
- Water Source: Public
Property and Assessments
- Home Warranty: Yes
- Property Condition: Resale
Green Features
Lot Information
- Above Grade Finished Area: 1140
- Lot Features: Corner Lot, Level
Multi Family
- Number of Units To Be Built: Square Feet
Rental
Rent Information
- Land Lease: Yes
Public Records for 216 Sims Street
Tax Record
- 2018$699.00 ($58.25 / month)
Home Facts
- Beds3
- Baths2
- Total Finished SqFt1,140 SqFt
- Above Grade Finished1,140 SqFt
- StoriesOne and One Half
- Lot Size0.0000 Acres
- StyleSingle Family Residence
- Year Built1920
- APNM02 016
- CountyJackson
- Fireplaces1


