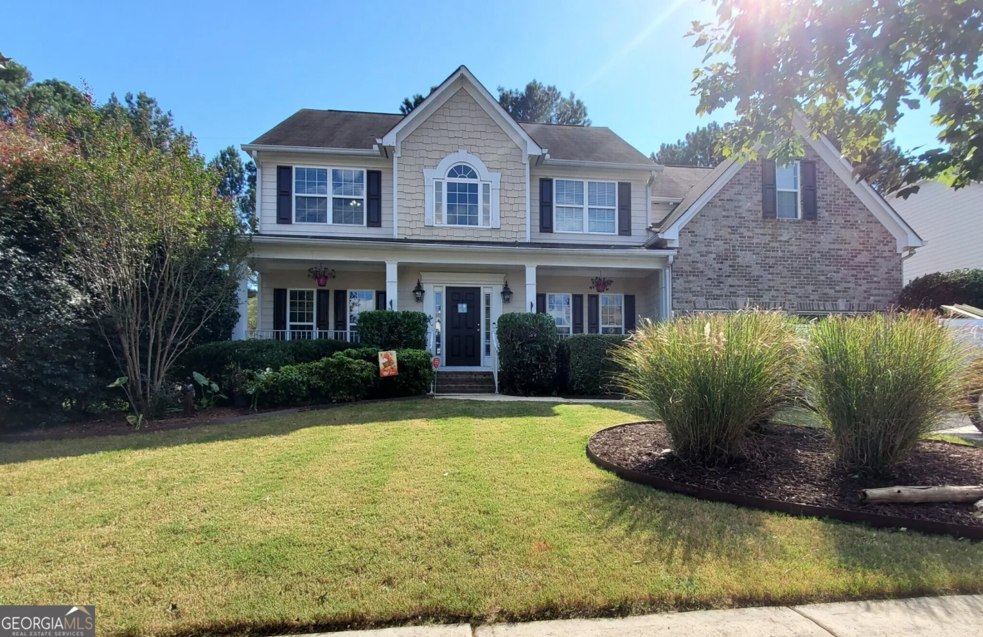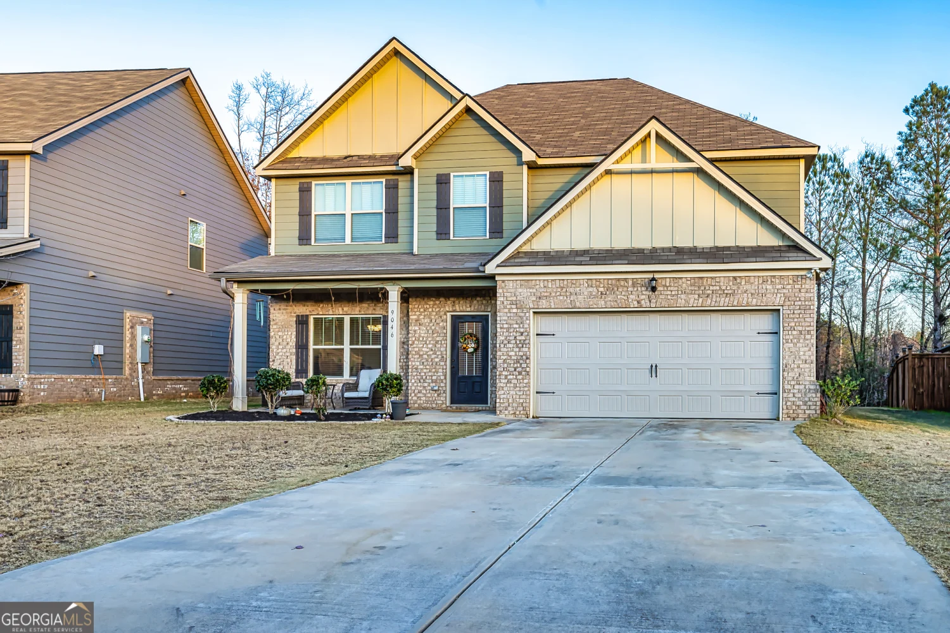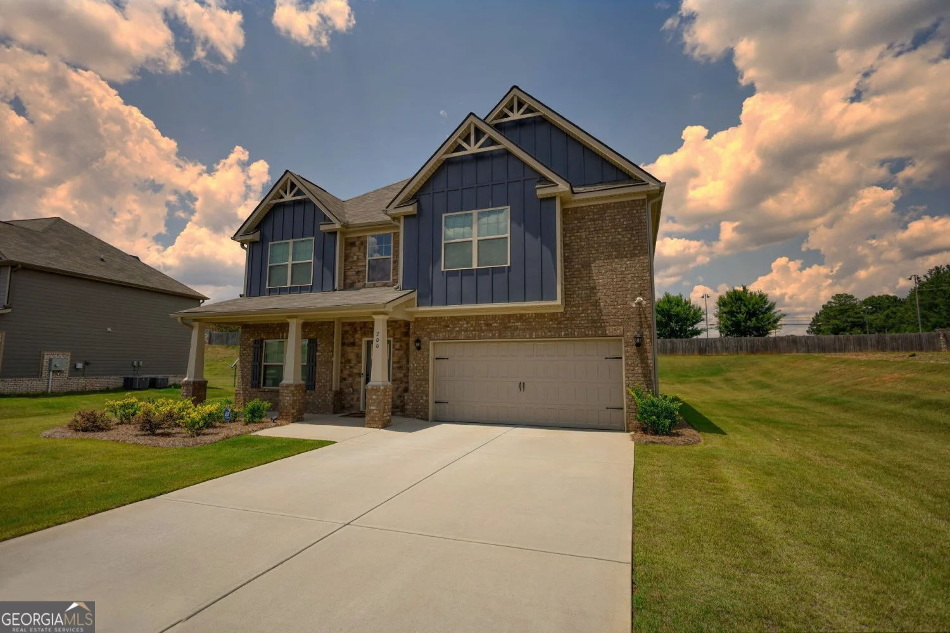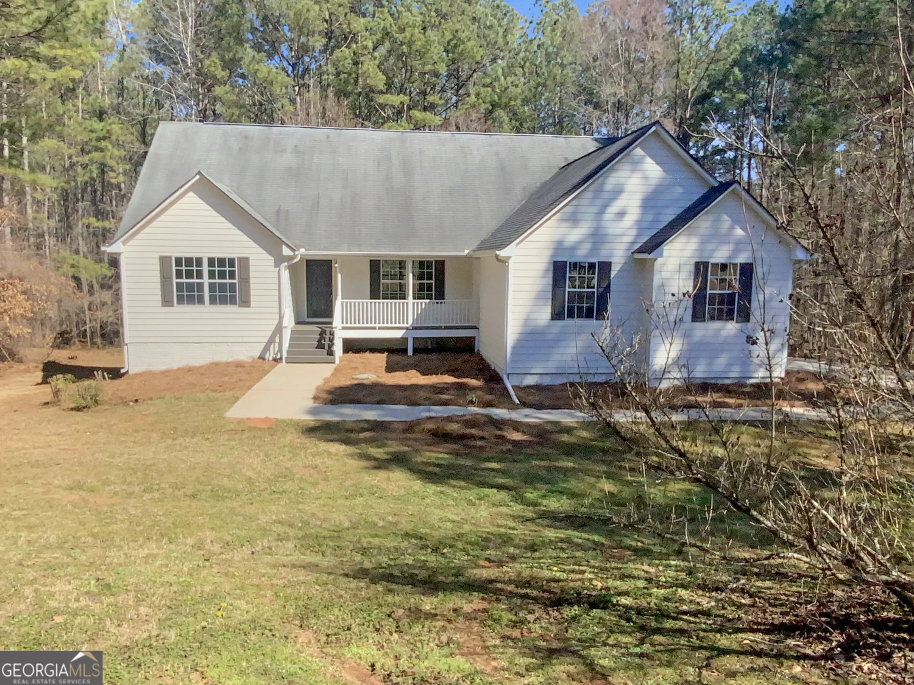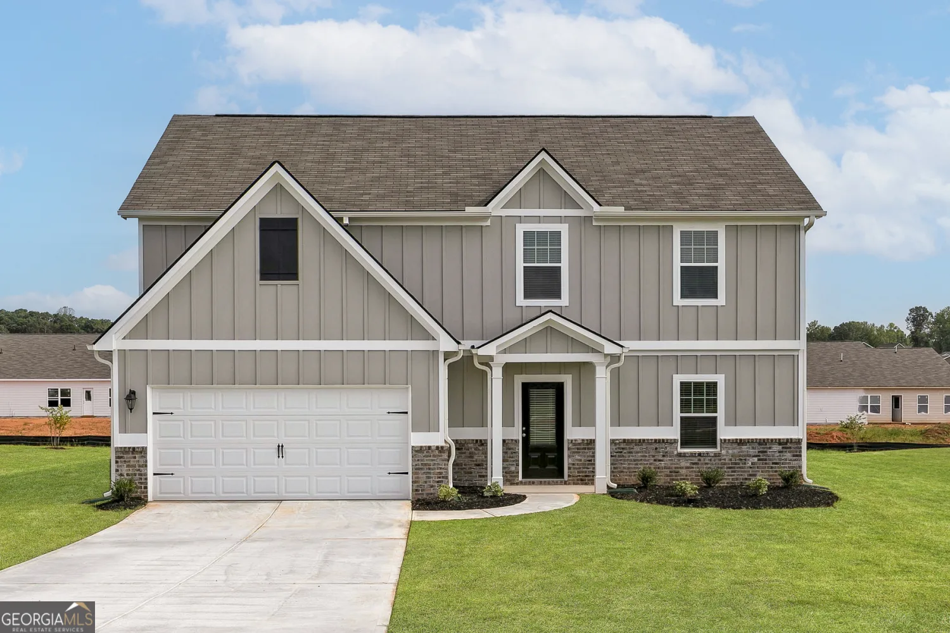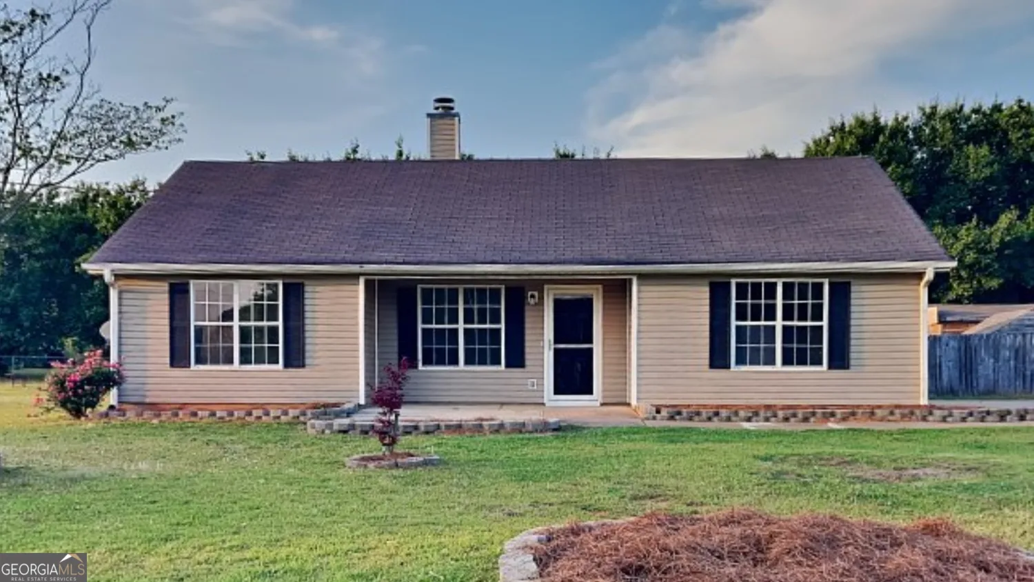1213 dawnview driveLocust Grove, GA 30248
1213 dawnview driveLocust Grove, GA 30248
Description
Price Change!! Honey, Stop the Car, This is the One! Charming 3BR|3BA Ranch with Bonus Room in The Enclave @ Heron Bay Golf & Country Club - Paint Allowance Included! Welcome home to the spacious and well-maintained ranch-style beauty nestled on a huge corner lot in the sought-after Heron Bay County Club. This home features a desirable master suite with a sitting area on the main level, perfect for easy living, and a versatile upstairs bonus room ideal for a guest suite, home office, or media room. Enjoy the open-concept layout with a bright, airy living space, which is perfect for entertaining or relaxing. The kitchen offers ample cabinet space and flows seamlessly into the family room and dining area. Step outside to enjoy the private patio with plenty of room to garden or simply unwind. Located on a quiet street in a gated, amenity-rich community with access to golf, tennis, swimming, a scenic lakefront park, and walking trails. Don't miss your chance to live in one of the area's premier communities - schedule your private tour today!
Property Details for 1213 Dawnview Drive
- Subdivision ComplexThe Enclave @ Heron Bay
- Architectural StyleBungalow/Cottage, Cluster
- ExteriorBalcony
- Num Of Parking Spaces2
- Parking FeaturesParking Pad
- Property AttachedNo
LISTING UPDATED:
- StatusActive
- MLS #10499254
- Days on Site38
- Taxes$5,078.71 / year
- MLS TypeResidential
- Year Built2006
- Lot Size0.25 Acres
- CountrySpalding
LISTING UPDATED:
- StatusActive
- MLS #10499254
- Days on Site38
- Taxes$5,078.71 / year
- MLS TypeResidential
- Year Built2006
- Lot Size0.25 Acres
- CountrySpalding
Building Information for 1213 Dawnview Drive
- StoriesOne and One Half
- Year Built2006
- Lot Size0.2500 Acres
Payment Calculator
Term
Interest
Home Price
Down Payment
The Payment Calculator is for illustrative purposes only. Read More
Property Information for 1213 Dawnview Drive
Summary
Location and General Information
- Community Features: Clubhouse, Fitness Center, Golf, Lake, Park, Playground, Pool, Retirement Community, Sidewalks, Street Lights, Tennis Court(s)
- Directions: Directions from I-75 South: Take Exit 216 for GA-155/McDonough Road. Turn right onto GA-155 South. Continue on GA - 155 S for approximately 5 miles. Turn right onto Heron Bay Boulevard - this is the main entrance to the Heron Bay County Club Community. Proceed along Heron Bay Blvd, passing through the community and past the golf club on the right. Turn left onto Dawnview Drive. 1213 Dawnview is immediately on your left. **For real-time updates and navigation, use GPS.
- Coordinates: 33.335076,-84.200063
School Information
- Elementary School: Jordan Hill Road
- Middle School: Kennedy Road
- High School: Spalding
Taxes and HOA Information
- Parcel Number: 201D01045
- Tax Year: 23
- Association Fee Includes: Insurance, Maintenance Structure, Maintenance Grounds, Management Fee, Swimming, Tennis, Water
- Tax Lot: 45
Virtual Tour
Parking
- Open Parking: Yes
Interior and Exterior Features
Interior Features
- Cooling: Ceiling Fan(s), Central Air, Common, Zoned
- Heating: Central, Common, Forced Air, Natural Gas, Zoned
- Appliances: Cooktop, Dishwasher, Disposal, Double Oven, Ice Maker, Microwave, Oven, Refrigerator, Stainless Steel Appliance(s), Tankless Water Heater
- Basement: None
- Fireplace Features: Family Room
- Flooring: Hardwood
- Interior Features: Bookcases, High Ceilings, Master On Main Level, Vaulted Ceiling(s), Walk-In Closet(s)
- Levels/Stories: One and One Half
- Window Features: Bay Window(s), Window Treatments
- Kitchen Features: Breakfast Area, Walk-in Pantry
- Foundation: Slab
- Main Bedrooms: 2
- Bathrooms Total Integer: 3
- Main Full Baths: 2
- Bathrooms Total Decimal: 3
Exterior Features
- Accessibility Features: Accessible Entrance, Accessible Hallway(s), Accessible Kitchen, Low Door Handles
- Construction Materials: Vinyl Siding
- Roof Type: Composition
- Security Features: Security System, Smoke Detector(s)
- Laundry Features: In Hall
- Pool Private: No
- Other Structures: Garage(s)
Property
Utilities
- Sewer: Public Sewer
- Utilities: Cable Available, Electricity Available, High Speed Internet, Natural Gas Available, Water Available
- Water Source: Public
- Electric: 220 Volts
Property and Assessments
- Home Warranty: Yes
- Property Condition: Resale
Green Features
Lot Information
- Above Grade Finished Area: 2707
- Lot Features: Corner Lot
Multi Family
- Number of Units To Be Built: Square Feet
Rental
Rent Information
- Land Lease: Yes
Public Records for 1213 Dawnview Drive
Tax Record
- 23$5,078.71 ($423.23 / month)
Home Facts
- Beds3
- Baths3
- Total Finished SqFt2,707 SqFt
- Above Grade Finished2,707 SqFt
- StoriesOne and One Half
- Lot Size0.2500 Acres
- StyleSingle Family Residence
- Year Built2006
- APN201D01045
- CountySpalding
- Fireplaces1


