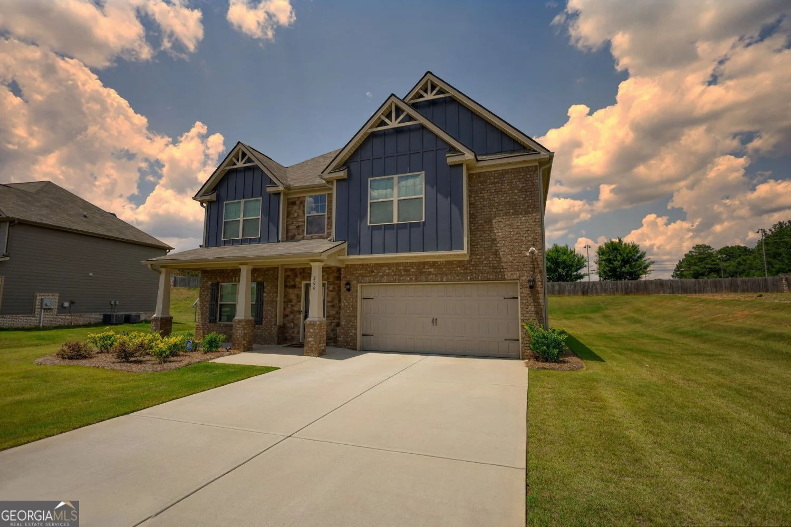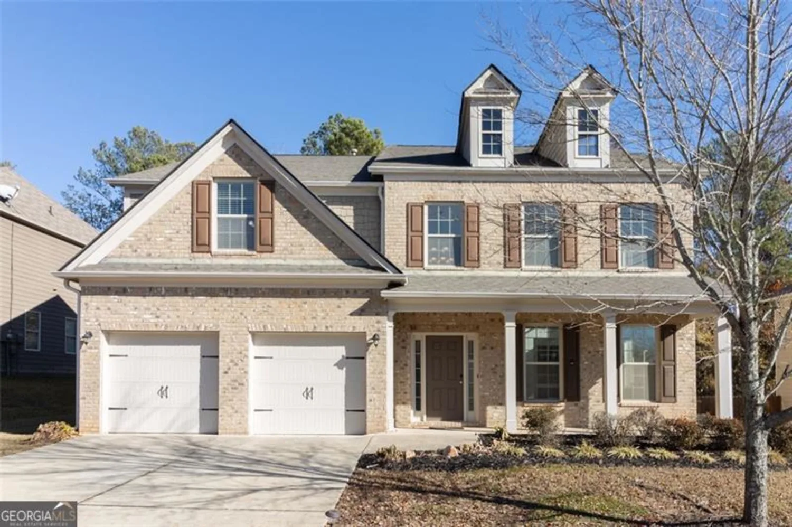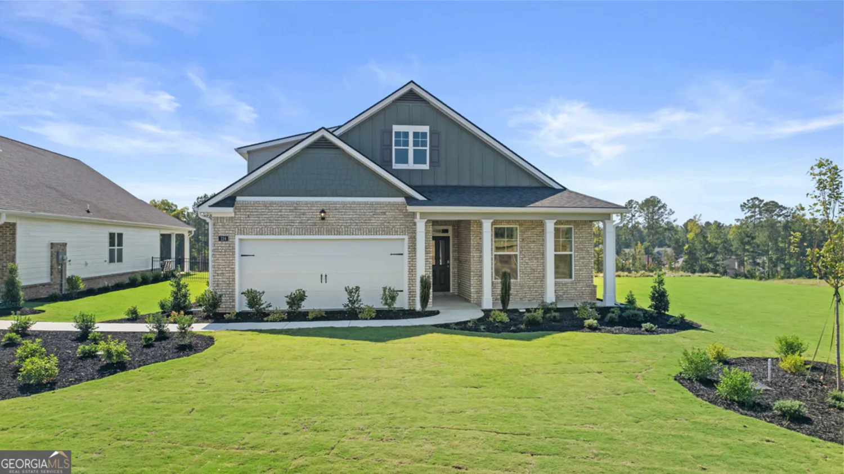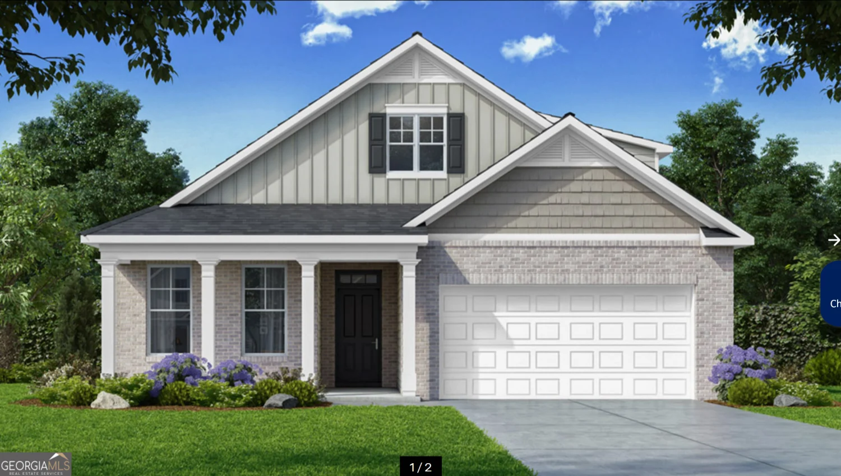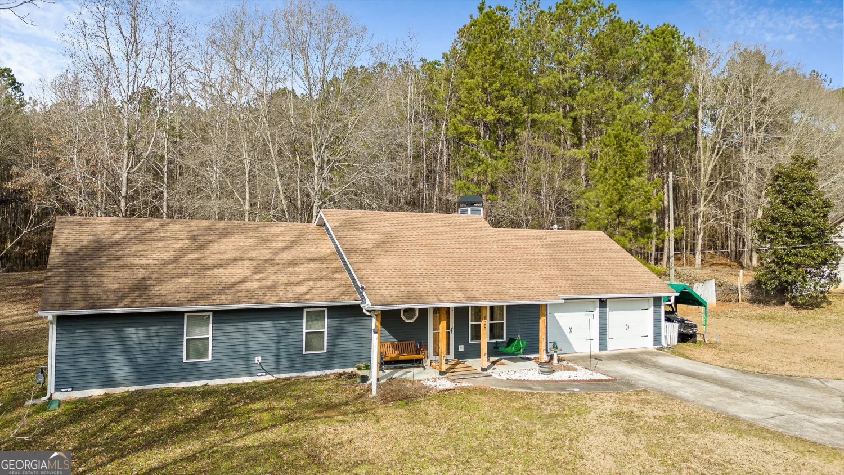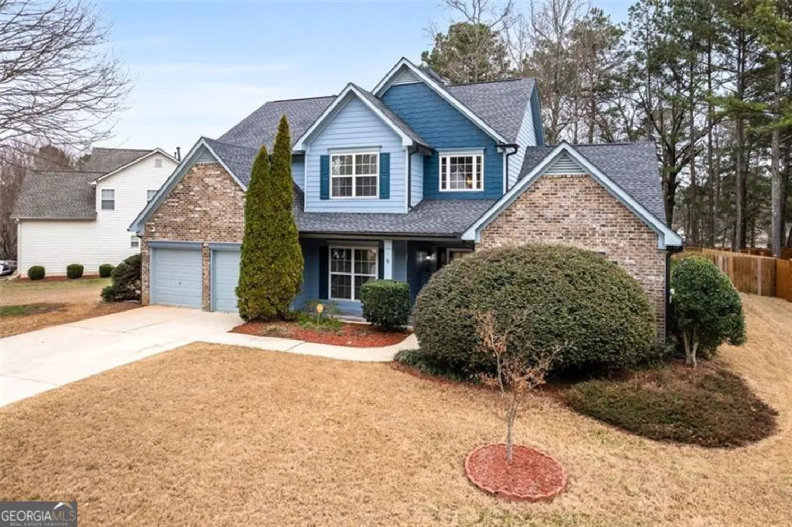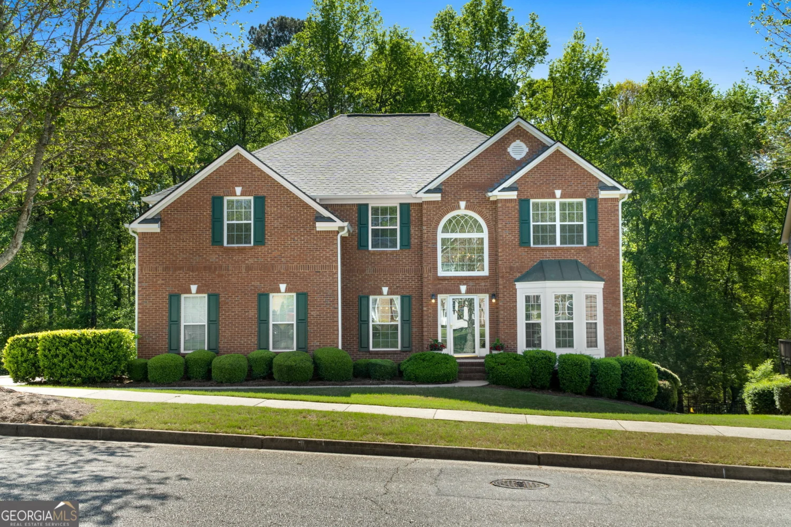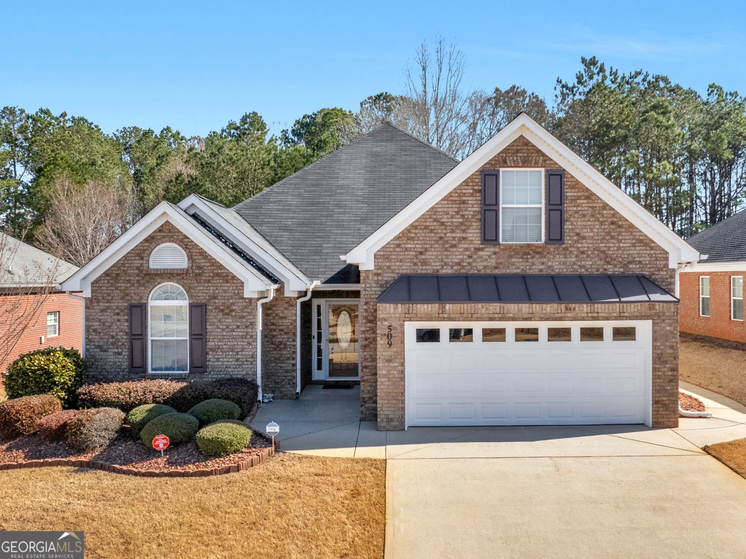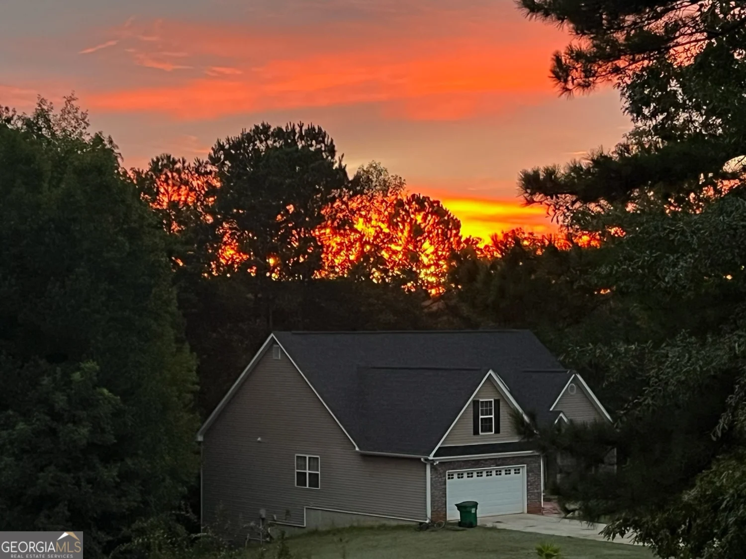976 buckhorn bendLocust Grove, GA 30248
976 buckhorn bendLocust Grove, GA 30248
Description
**BRAND NEW ROOF 2025 **Heron Bay Golf Community with a full basement!!...beauty you won't want to miss! Come see this amazing two-story home with a basement. Step inside to a two-story foyer, new flooring and new paint. Modern light fixtures, formal dinning-room, and breakfast area in an open kitchen with a view to the family room. All appliances included. One full bathroom and bedroom in the main level. Large open family room with a fireplace. Master suite with large spacious room, and double doors to access to the master bathroom on the second floor. Upstairs you'll also find 2 more bedrooms sharing a secondary bath. And a 4 bedroom with her own bathroom. Step outside you'll find a covered back porch and a large green space overlooking a small water fall and gorgeous level backyard. Enjoy all the amenities in this fabulous community, the pool, several playgrounds, sidewalks, trails and a beautiful lake view. Homebuyers grants available ask me how?? up to $7500!!!
Property Details for 976 Buckhorn Bend
- Subdivision ComplexSprings @ Heron Bay
- Architectural StyleTraditional
- Parking FeaturesGarage, Garage Door Opener
- Property AttachedNo
LISTING UPDATED:
- StatusActive
- MLS #10509580
- Days on Site14
- Taxes$6,143.9 / year
- HOA Fees$1,150 / month
- MLS TypeResidential
- Year Built2005
- Lot Size0.29 Acres
- CountryHenry
LISTING UPDATED:
- StatusActive
- MLS #10509580
- Days on Site14
- Taxes$6,143.9 / year
- HOA Fees$1,150 / month
- MLS TypeResidential
- Year Built2005
- Lot Size0.29 Acres
- CountryHenry
Building Information for 976 Buckhorn Bend
- StoriesThree Or More
- Year Built2005
- Lot Size0.2900 Acres
Payment Calculator
Term
Interest
Home Price
Down Payment
The Payment Calculator is for illustrative purposes only. Read More
Property Information for 976 Buckhorn Bend
Summary
Location and General Information
- Community Features: Clubhouse, Fitness Center, Golf, Playground, Pool, Sidewalks, Street Lights, Tennis Court(s)
- Directions: Interstate 75 S, exit 216 onto highway 155. Head towards Locust Grove. Heron Bay subdivision will be on the right. Springs at Heron Bay will be on the right Landsdowne Lane. Then right in to Buckhorn Bend. House will be the 4th on the right hand.
- Coordinates: 33.341113,-84.19012
School Information
- Elementary School: Bethlehem
- Middle School: Luella
- High School: Luella
Taxes and HOA Information
- Parcel Number: 080B01097000
- Tax Year: 2024
- Association Fee Includes: Maintenance Structure, Maintenance Grounds
Virtual Tour
Parking
- Open Parking: No
Interior and Exterior Features
Interior Features
- Cooling: Central Air
- Heating: Central
- Appliances: Dishwasher, Dryer, Gas Water Heater, Refrigerator, Stainless Steel Appliance(s), Trash Compactor, Washer
- Basement: Daylight, Exterior Entry, Full, Unfinished
- Flooring: Carpet, Laminate, Tile
- Interior Features: Double Vanity, In-Law Floorplan, Separate Shower, Soaking Tub, Tile Bath, Entrance Foyer, Walk-In Closet(s)
- Levels/Stories: Three Or More
- Main Bedrooms: 1
- Bathrooms Total Integer: 4
- Main Full Baths: 1
- Bathrooms Total Decimal: 4
Exterior Features
- Construction Materials: Vinyl Siding
- Roof Type: Composition
- Laundry Features: Upper Level
- Pool Private: No
Property
Utilities
- Sewer: Public Sewer
- Utilities: Cable Available, Electricity Available, High Speed Internet, Sewer Connected, Water Available
- Water Source: Public
Property and Assessments
- Home Warranty: Yes
- Property Condition: Updated/Remodeled
Green Features
Lot Information
- Above Grade Finished Area: 3734
- Lot Features: Level, Private
Multi Family
- Number of Units To Be Built: Square Feet
Rental
Rent Information
- Land Lease: Yes
Public Records for 976 Buckhorn Bend
Tax Record
- 2024$6,143.90 ($511.99 / month)
Home Facts
- Beds5
- Baths4
- Total Finished SqFt3,734 SqFt
- Above Grade Finished3,734 SqFt
- StoriesThree Or More
- Lot Size0.2900 Acres
- StyleSingle Family Residence
- Year Built2005
- APN080B01097000
- CountyHenry
- Fireplaces1


