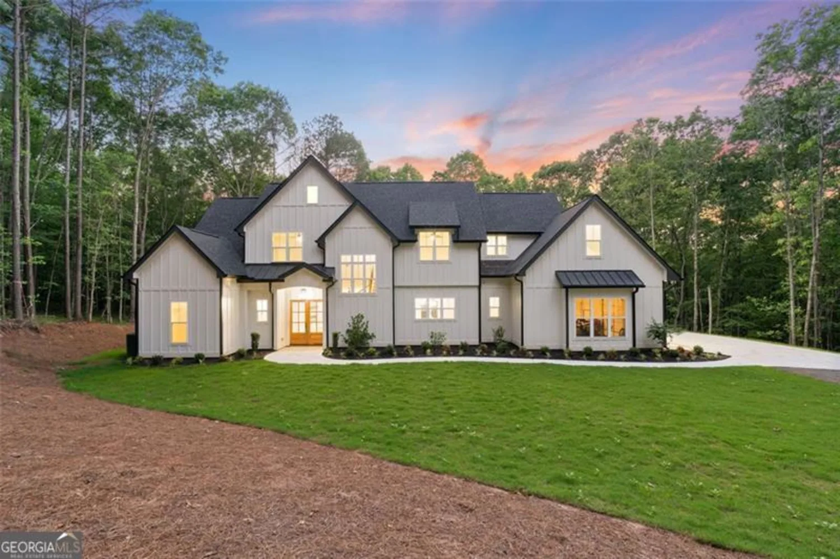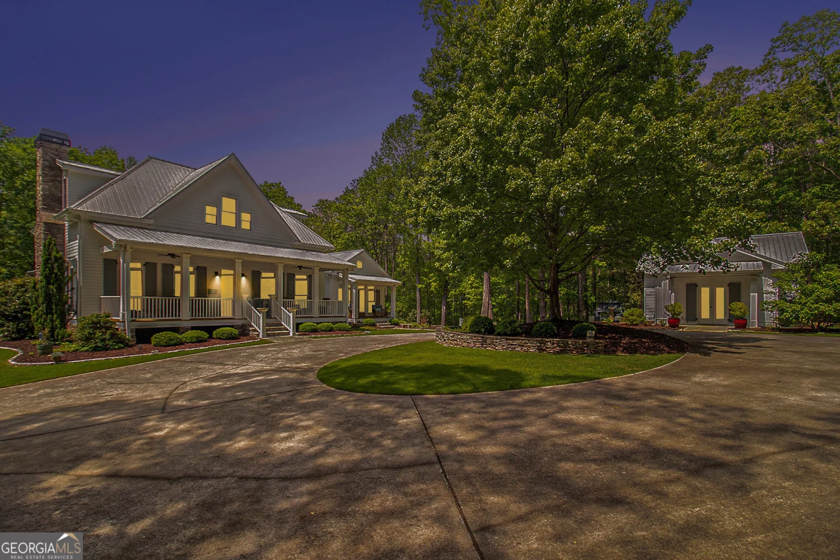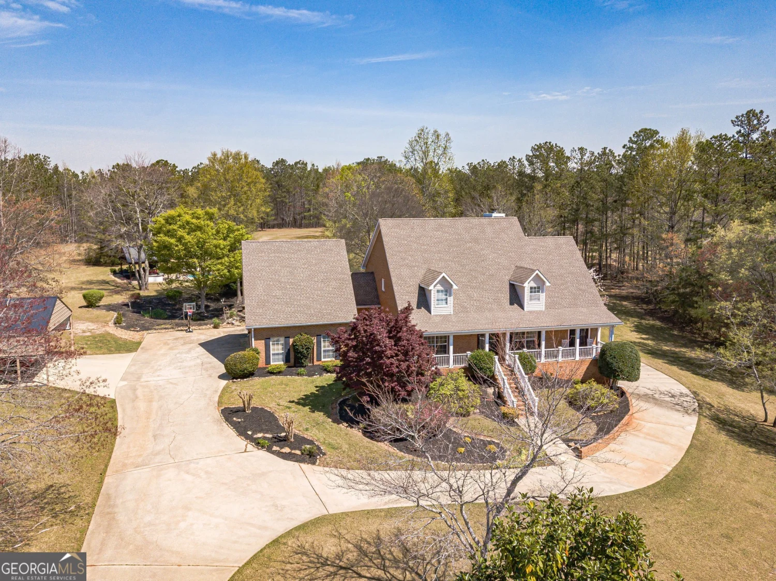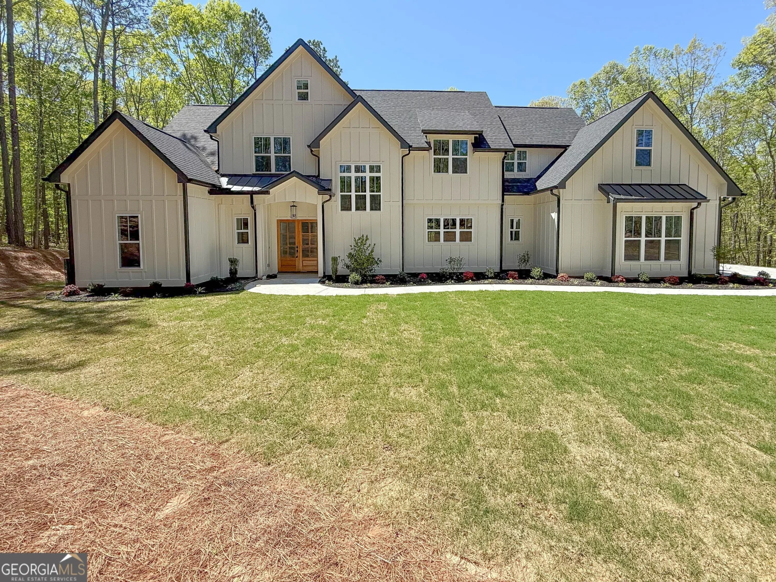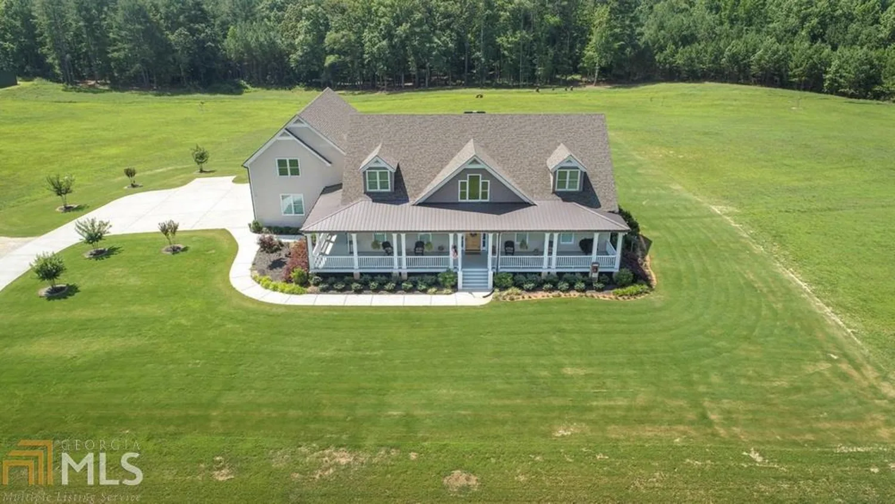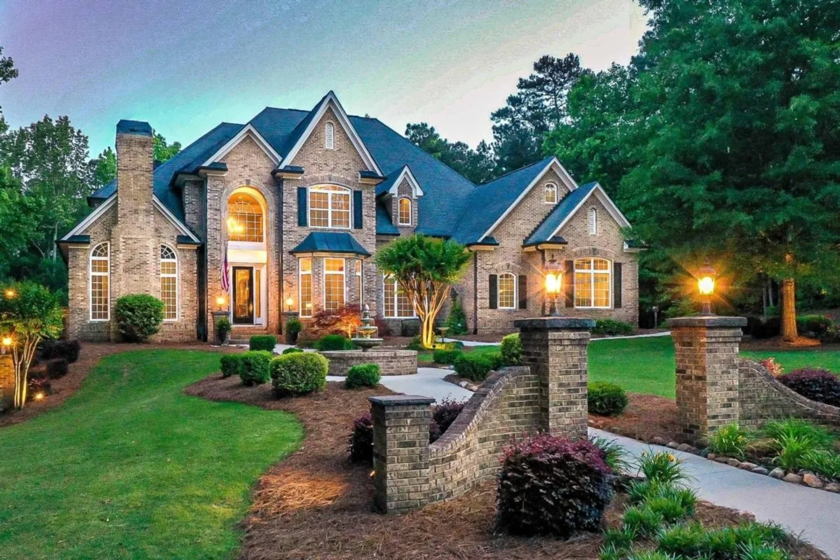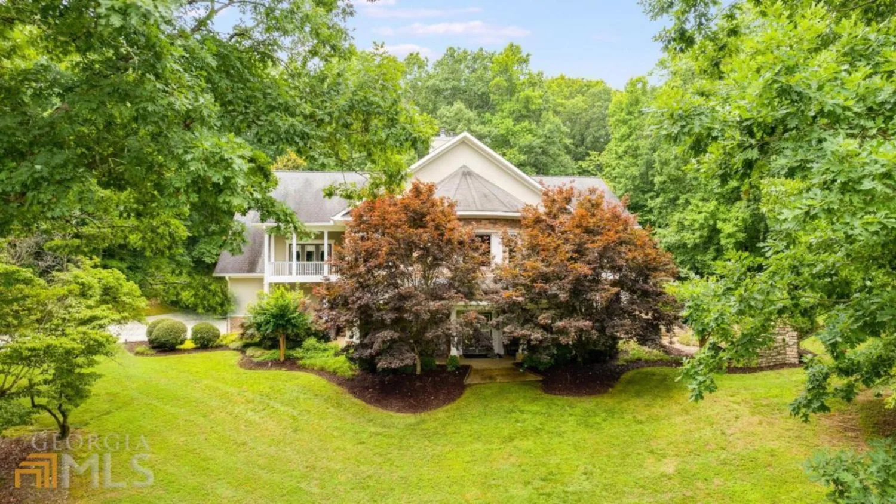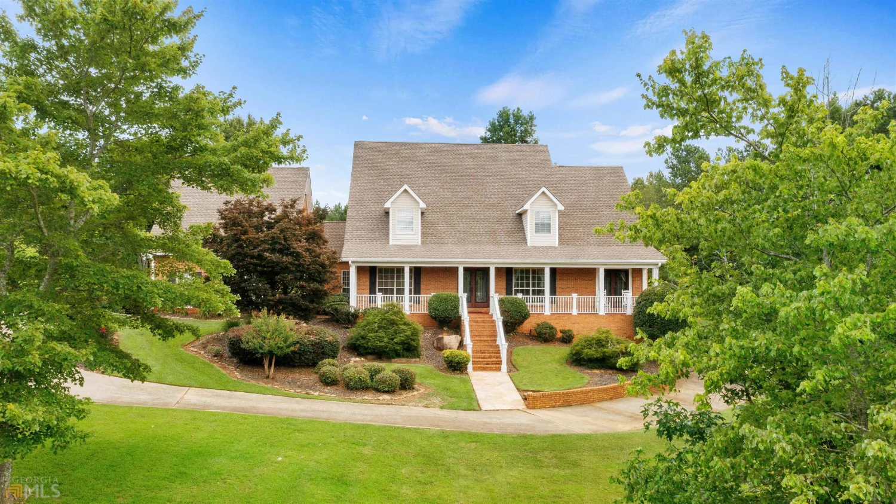4383 pool roadWinston, GA 30187
4383 pool roadWinston, GA 30187
Description
Rare property! Looking for privacy and space for everyone? Here it is! Home sits a half of a mile off the road, includes 20 acres, 1.5 acre stocked pond, partially wooded pasture, year-round creek with your own private beach area, home has 5 bedrooms, 5.5 baths, 4 of the bedrooms are ensuites, 6 car detached garage with charger for electric car, master on main, full finished basement with a full kitchen. There is tongue and groove ceilings throughout. Main floor and upstairs have new LVP flooring that is waterproof & scratch proof. Kitchen has granite countertops / stainless steel appliances / warming draw / oversized induction cooktop / pantry / breakfast bar / breakfast area. Family room has a 2 story resort style stone fireplace & 2 story picturesque windows to look out to the pond or watch the deer running across the field. Off the family room there is a flex space that also has the 2 story windows overlooking the pond, could be used as an office / formal sitting area or formal dining room. Wake up in the master bedroom looking out over the pond or sit on the covered back deck that runs the length of the house watching all the wildlife while enjoying your coffee in the mornings. Basement has oversized family room / bedroom with walk-in closet / full kitchen where all appliances stay / full bathroom / and storage room with built in shelving. Basement could be an in-law suite / family hang-out area or even rented out for extra income. There is additional storage in the walk-in attic access upstairs. You can sit in just about any room in the house and see the pond. Bring your family, animals, fishing poles and binoculars to watch deer and turkey to this home that is like a retreat.
Property Details for 4383 Pool Road
- Subdivision Complexnone
- Architectural StyleA-Frame, Brick 4 Side
- ExteriorDock, Garden, Water Feature
- Num Of Parking Spaces6
- Parking FeaturesDetached, Garage, Garage Door Opener, Kitchen Level
- Property AttachedNo
- Waterfront FeaturesPond, Private, Swim Dock
LISTING UPDATED:
- StatusPending
- MLS #10499281
- Days on Site24
- Taxes$6,853.99 / year
- MLS TypeResidential
- Year Built1969
- Lot Size20.02 Acres
- CountryDouglas
LISTING UPDATED:
- StatusPending
- MLS #10499281
- Days on Site24
- Taxes$6,853.99 / year
- MLS TypeResidential
- Year Built1969
- Lot Size20.02 Acres
- CountryDouglas
Building Information for 4383 Pool Road
- StoriesThree Or More
- Year Built1969
- Lot Size20.0200 Acres
Payment Calculator
Term
Interest
Home Price
Down Payment
The Payment Calculator is for illustrative purposes only. Read More
Property Information for 4383 Pool Road
Summary
Location and General Information
- Community Features: Lake
- Directions: GPS will bring you here. Once on driveway stay to the left, cross the bridge and come around pond till you reach the house. Driveway makes a circle so no need to back or turn around once you get here.
- Coordinates: 33.684884,-84.838469
School Information
- Elementary School: Mason Creek
- Middle School: Mason Creek
- High School: Alexander
Taxes and HOA Information
- Parcel Number: 00730250002
- Tax Year: 24
- Association Fee Includes: None
Virtual Tour
Parking
- Open Parking: No
Interior and Exterior Features
Interior Features
- Cooling: Attic Fan, Ceiling Fan(s), Central Air, Electric
- Heating: Central, Electric, Heat Pump
- Appliances: Cooktop, Dishwasher, Electric Water Heater, Ice Maker, Microwave, Oven, Stainless Steel Appliance(s)
- Basement: Bath Finished, Daylight, Exterior Entry, Finished, Full, Interior Entry
- Flooring: Other, Tile
- Interior Features: Beamed Ceilings, Double Vanity, High Ceilings, In-Law Floorplan, Master On Main Level, Separate Shower, Split Bedroom Plan, Tile Bath, Entrance Foyer, Vaulted Ceiling(s), Walk-In Closet(s)
- Levels/Stories: Three Or More
- Window Features: Double Pane Windows, Storm Window(s)
- Kitchen Features: Breakfast Area, Breakfast Bar, Kitchen Island, Pantry
- Main Bedrooms: 3
- Total Half Baths: 1
- Bathrooms Total Integer: 6
- Main Full Baths: 3
- Bathrooms Total Decimal: 5
Exterior Features
- Construction Materials: Brick, Vinyl Siding
- Fencing: Wood
- Roof Type: Composition
- Laundry Features: Mud Room
- Pool Private: No
- Other Structures: Barn(s), Garage(s), Gazebo, Second Garage, Stationary Dock, Workshop
Property
Utilities
- Sewer: Septic Tank
- Utilities: Other
- Water Source: Well
- Electric: 220 Volts
Property and Assessments
- Home Warranty: Yes
- Property Condition: Resale
Green Features
Lot Information
- Above Grade Finished Area: 3645
- Lot Features: Level, Pasture, Private
- Waterfront Footage: Pond, Private, Swim Dock
Multi Family
- Number of Units To Be Built: Square Feet
Rental
Rent Information
- Land Lease: Yes
Public Records for 4383 Pool Road
Tax Record
- 24$6,853.99 ($571.17 / month)
Home Facts
- Beds5
- Baths5
- Total Finished SqFt6,065 SqFt
- Above Grade Finished3,645 SqFt
- Below Grade Finished2,420 SqFt
- StoriesThree Or More
- Lot Size20.0200 Acres
- StyleSingle Family Residence
- Year Built1969
- APN00730250002
- CountyDouglas
- Fireplaces2


