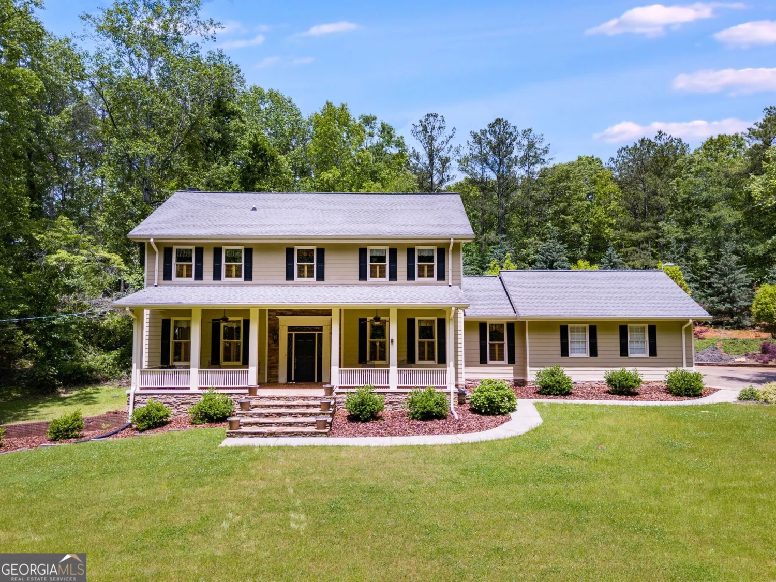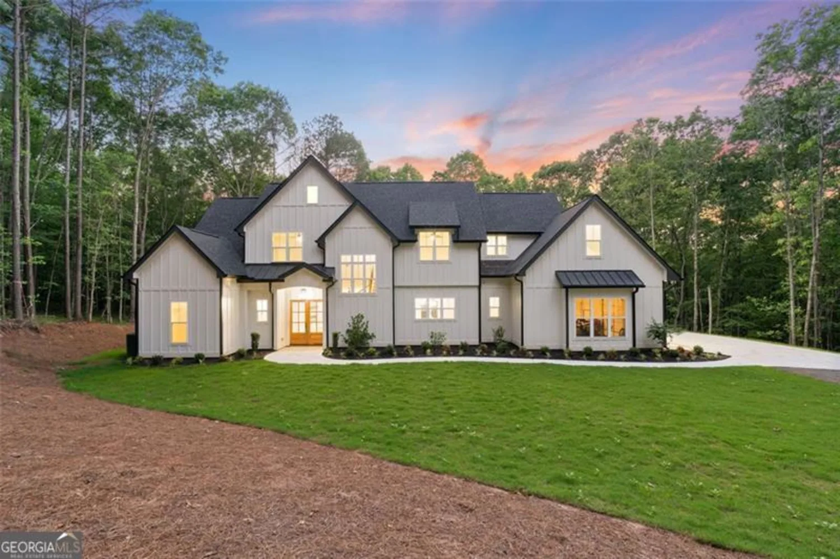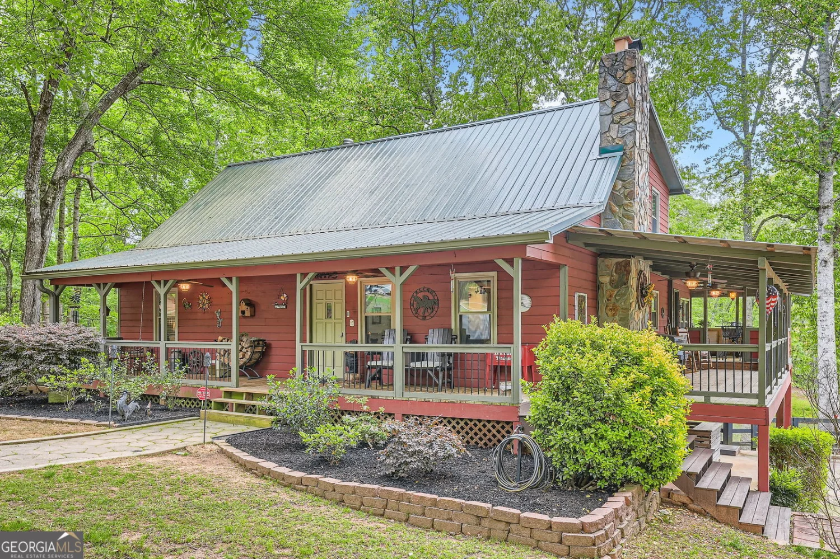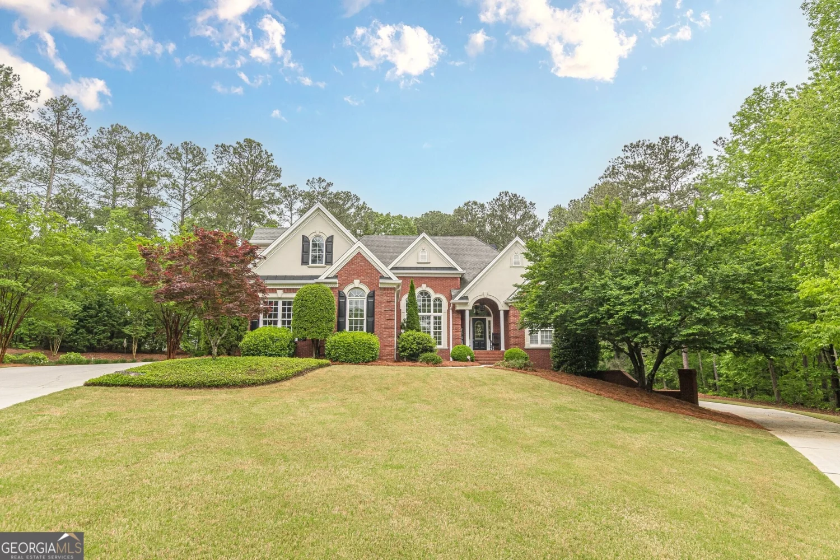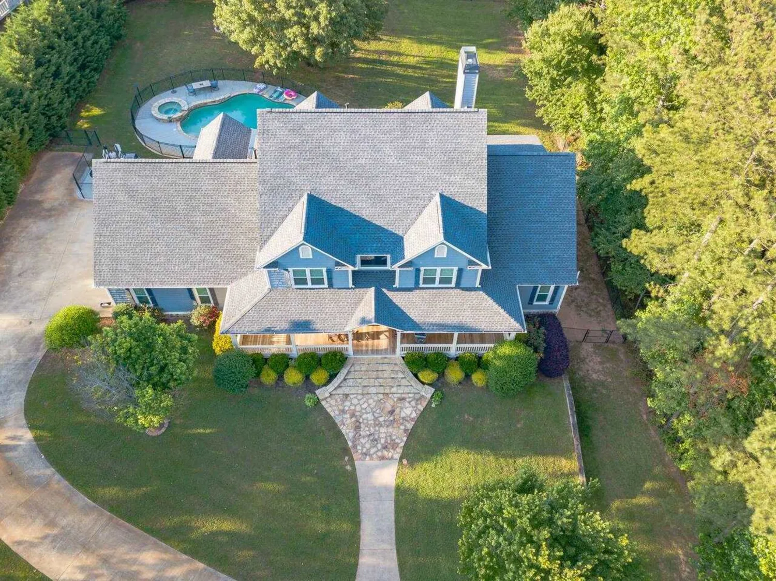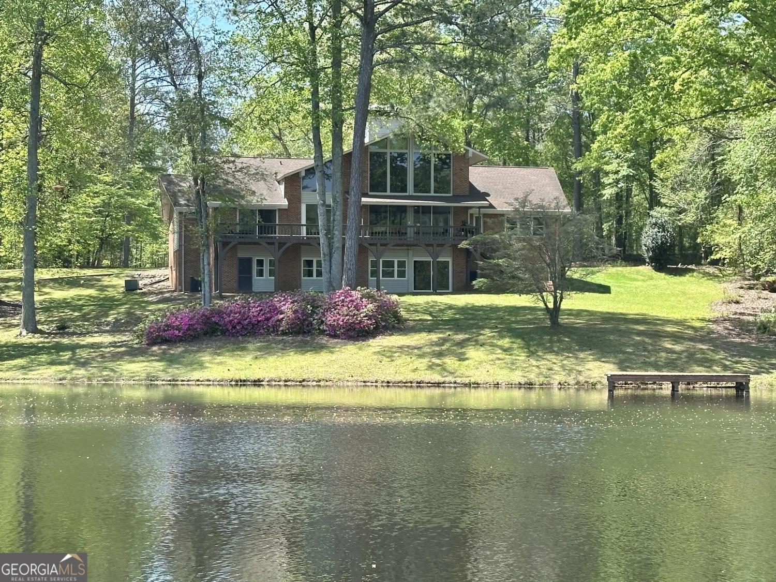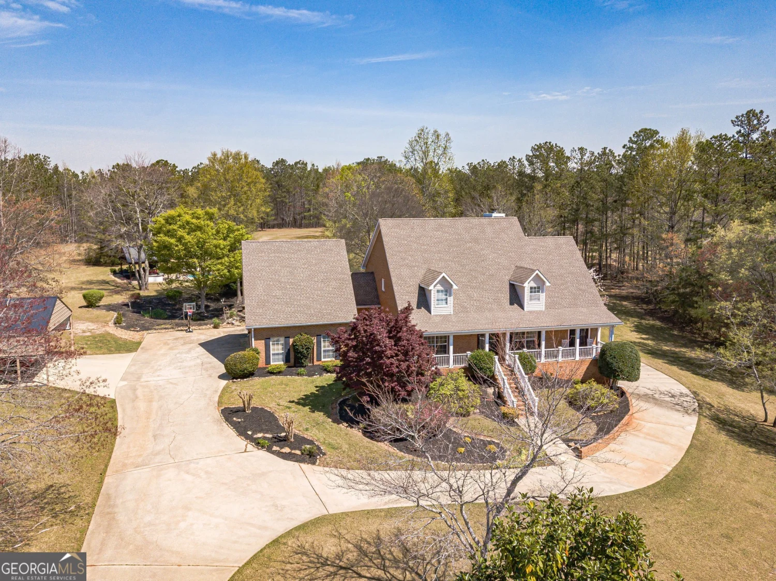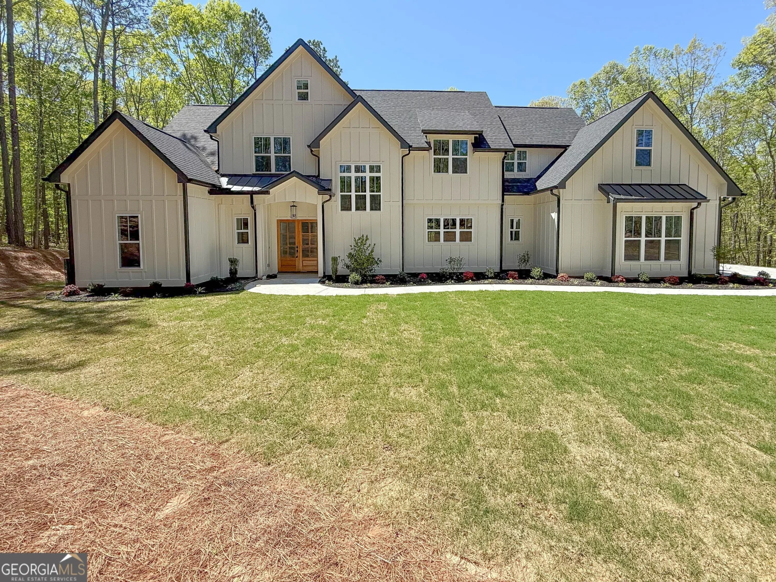8901 watkins mill roadWinston, GA 30187
8901 watkins mill roadWinston, GA 30187
Description
Welcome to your own secluded sanctuary in Winston, Georgia! This custom-built 4 bedroom, 3.5 bathroom estate home is nestled on 7.17 beautifully wooded and private acres-offering the perfect blend of luxury, comfort, and tranquility. From the moment you step inside, you'll feel the quality and care poured into every inch of this extremely well-maintained home. The main-level master suite provides convenience and privacy, while the expansive floor plan offers both everyday comfort and spaces made for entertaining. At the heart of the home is a true chef's dream kitchen-fully equipped with premium GE Cafe appliances, gorgeous countertops, and an abundance of cabinetry to inspire culinary creativity. Whether you're hosting a dinner party or relaxing with family, the custom wet bar, spacious living areas, and seamless indoor-outdoor flow set the perfect stage. Step outside to an entertainer's paradise featuring a sparkling pool, beautiful pool deck, and a stone outdoor fireplace-ideal for gatherings year-round, and evenings under the stars. A detached two-car garage adds flexibility and storage, while the surrounding acreage offers peace, quiet, and the charm of country living. This is more than a home-it's an experience. Private, quaint, and thoughtfully designed, this estate is a rare gem in Douglas County. Whether you're hosting gatherings or simply enjoying the peace and privacy of your surroundings, this property delivers. It's a rare opportunity to own a turnkey estate in a tranquil setting, just a short drive from the conveniences of town. Schedule your private showing today and experience estate living at its finest!
Property Details for 8901 Watkins Mill Road
- Subdivision ComplexNone
- Architectural StyleContemporary, Craftsman
- Parking FeaturesDetached, Garage, Garage Door Opener, Kitchen Level, RV/Boat Parking, Side/Rear Entrance, Storage
- Property AttachedNo
LISTING UPDATED:
- StatusActive
- MLS #10513573
- Days on Site14
- Taxes$8,732.09 / year
- MLS TypeResidential
- Year Built2005
- Lot Size7.17 Acres
- CountryDouglas
LISTING UPDATED:
- StatusActive
- MLS #10513573
- Days on Site14
- Taxes$8,732.09 / year
- MLS TypeResidential
- Year Built2005
- Lot Size7.17 Acres
- CountryDouglas
Building Information for 8901 Watkins Mill Road
- StoriesThree Or More
- Year Built2005
- Lot Size7.1700 Acres
Payment Calculator
Term
Interest
Home Price
Down Payment
The Payment Calculator is for illustrative purposes only. Read More
Property Information for 8901 Watkins Mill Road
Summary
Location and General Information
- Community Features: None
- Directions: GPS Friendly!
- Coordinates: 33.665011,-84.868398
School Information
- Elementary School: South Douglas
- Middle School: Fairplay
- High School: Alexander
Taxes and HOA Information
- Parcel Number: 00440250041
- Tax Year: 22
- Association Fee Includes: None
Virtual Tour
Parking
- Open Parking: No
Interior and Exterior Features
Interior Features
- Cooling: Central Air, Electric
- Heating: Central, Electric
- Appliances: Cooktop, Dishwasher, Double Oven, Microwave, Oven, Refrigerator, Stainless Steel Appliance(s)
- Basement: Bath Finished, Boat Door, Concrete, Crawl Space, Daylight, Exterior Entry, Finished, Full, Interior Entry, Unfinished
- Fireplace Features: Gas Log, Gas Starter, Living Room, Masonry, Other, Outside, Wood Burning Stove
- Flooring: Carpet, Hardwood, Other, Tile
- Interior Features: Double Vanity, High Ceilings, In-Law Floorplan, Master On Main Level, Separate Shower, Soaking Tub, Split Bedroom Plan, Tile Bath, Vaulted Ceiling(s), Walk-In Closet(s), Wet Bar
- Levels/Stories: Three Or More
- Window Features: Double Pane Windows
- Kitchen Features: Breakfast Bar, Kitchen Island, Pantry, Solid Surface Counters, Walk-in Pantry
- Main Bedrooms: 1
- Total Half Baths: 1
- Bathrooms Total Integer: 4
- Main Full Baths: 1
- Bathrooms Total Decimal: 3
Exterior Features
- Construction Materials: Concrete, Stone
- Patio And Porch Features: Deck, Patio, Porch
- Roof Type: Metal
- Security Features: Smoke Detector(s)
- Laundry Features: Mud Room
- Pool Private: No
- Other Structures: Garage(s)
Property
Utilities
- Sewer: Septic Tank
- Utilities: Cable Available, Electricity Available, Phone Available, Propane, Water Available
- Water Source: Public
Property and Assessments
- Home Warranty: Yes
- Property Condition: Resale
Green Features
Lot Information
- Above Grade Finished Area: 3598
- Lot Features: Cul-De-Sac, Level, Open Lot, Private
Multi Family
- Number of Units To Be Built: Square Feet
Rental
Rent Information
- Land Lease: Yes
Public Records for 8901 Watkins Mill Road
Tax Record
- 22$8,732.09 ($727.67 / month)
Home Facts
- Beds4
- Baths3
- Total Finished SqFt5,516 SqFt
- Above Grade Finished3,598 SqFt
- Below Grade Finished1,918 SqFt
- StoriesThree Or More
- Lot Size7.1700 Acres
- StyleSingle Family Residence
- Year Built2005
- APN00440250041
- CountyDouglas
- Fireplaces3


