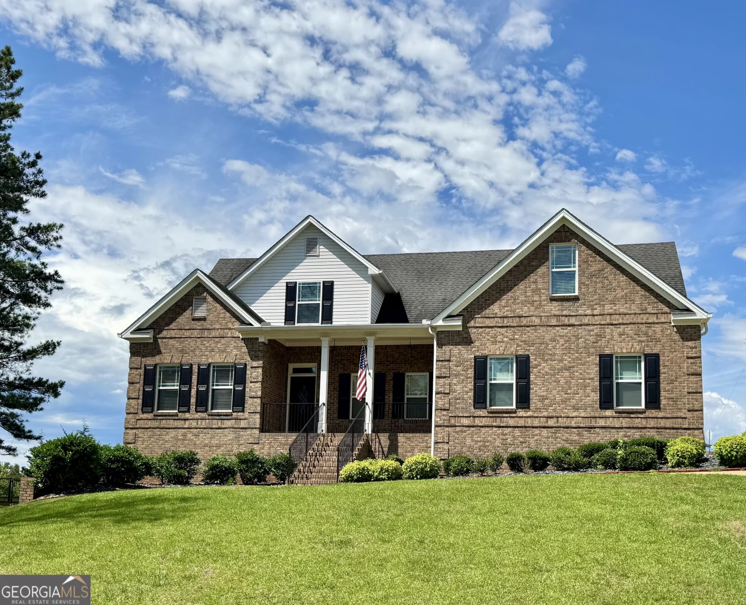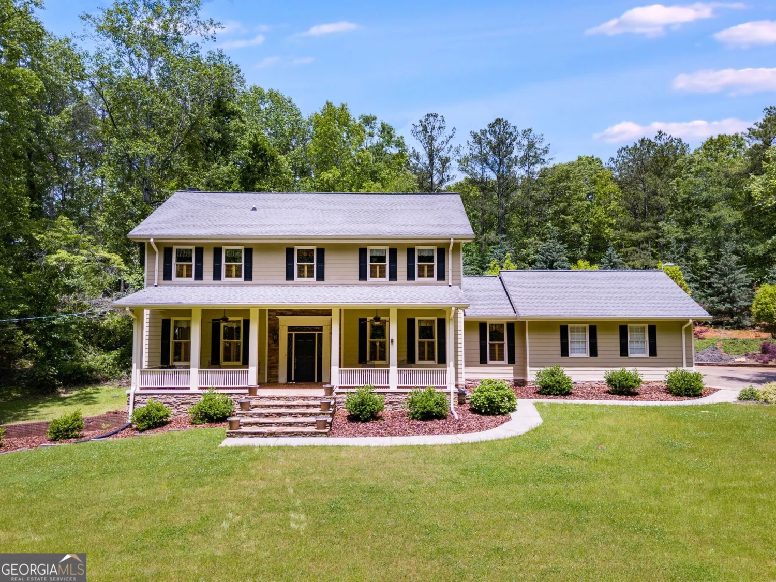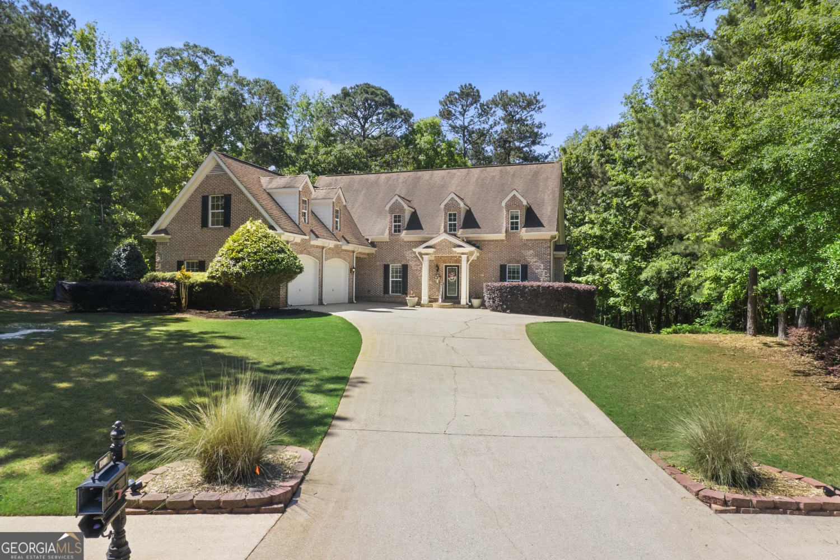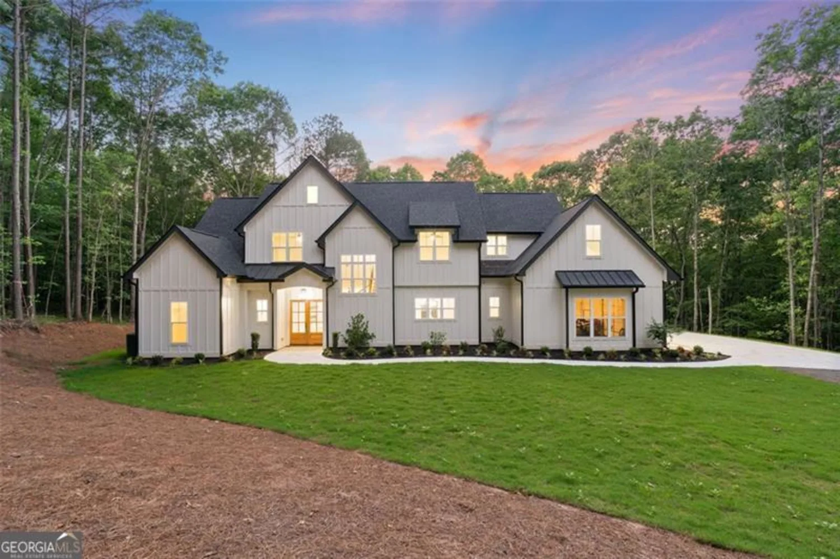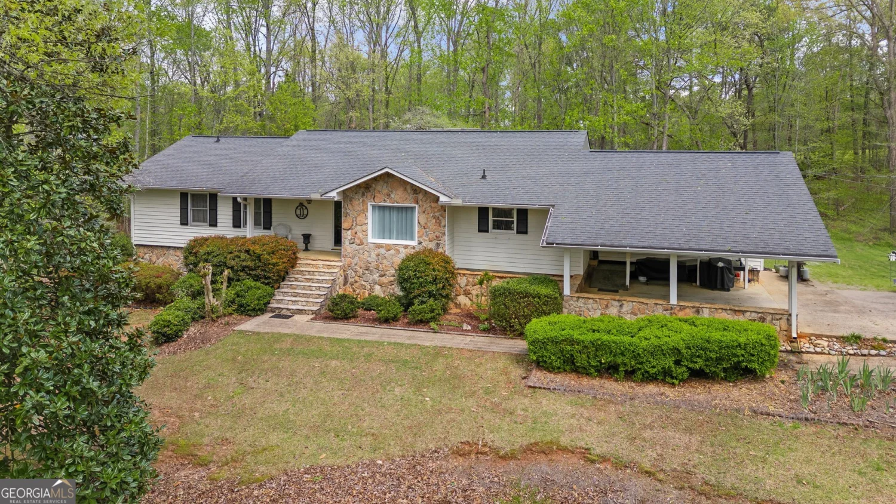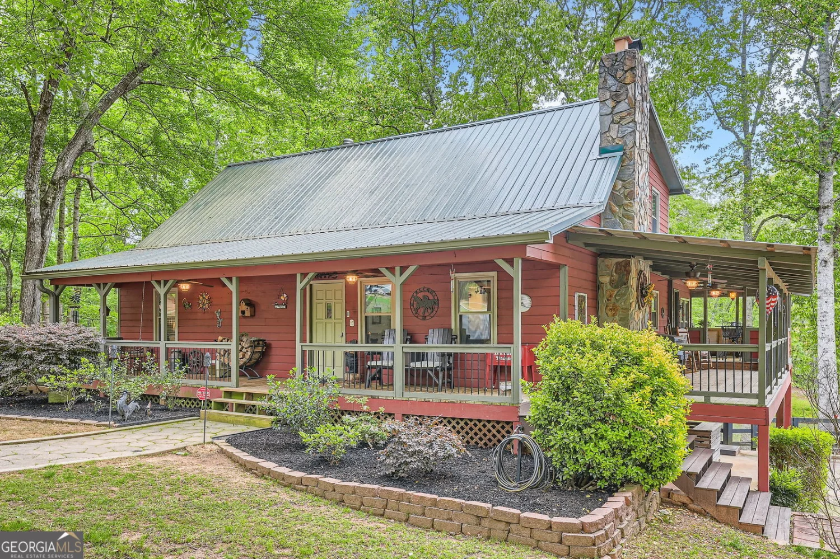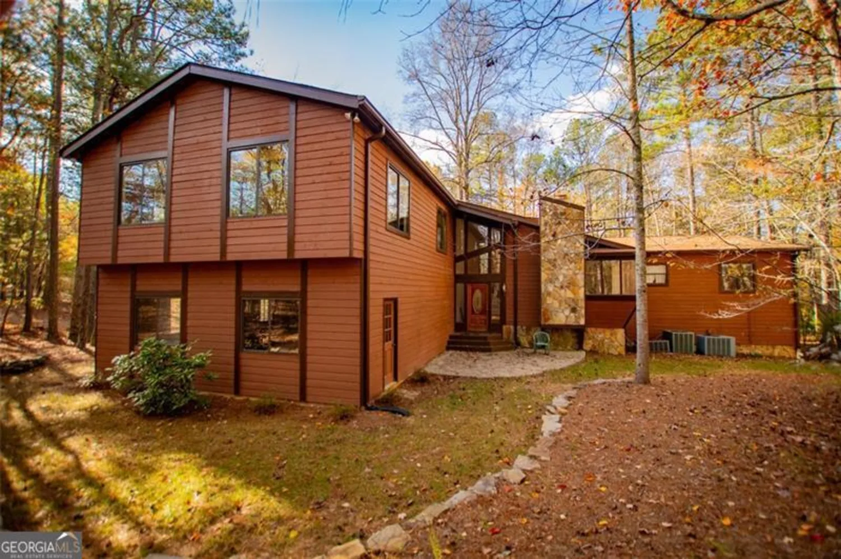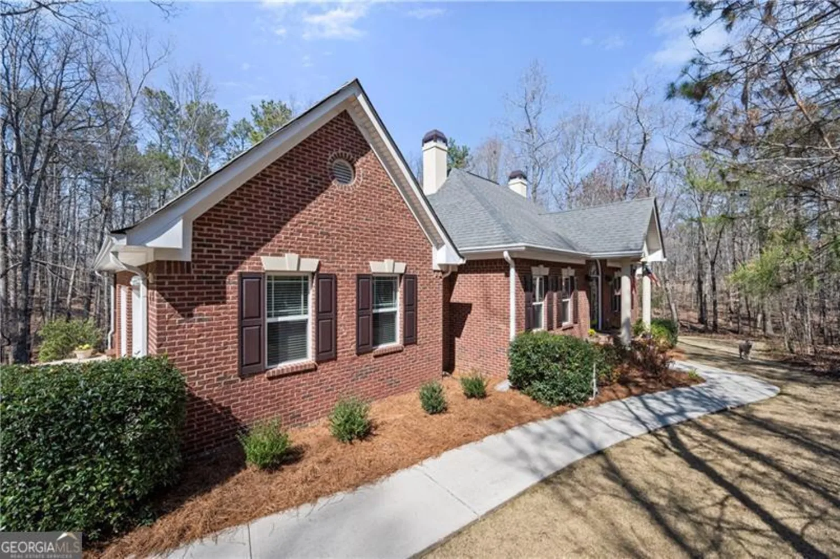9465 grande driveWinston, GA 30187
9465 grande driveWinston, GA 30187
Description
Designer showplace! Beautifully updated throughout 2 yrs ago and shows like a model home and features Private In-Law Suite & Sparkling Saltwater Pool! Step inside to gleaming hardwood floors, soaring ceilings, custom trim pkg and a sunken great room with fireplace, opens to lovely sunroom with tongue-and-groove ceiling overlooking your private saltwater pool oasis. The gourmet chef's kitchen is a culinary dream with stained cabinets, tile floors, a sunny breakfast room, and breakfast bar. Formal banquet-sized dining room with soaring 16-foot ceilings. The main-level Owner's Suite is a retreat of its own, featuring a romantic fireplace, his-and-her closets, and a spa-like ensuite bath complete with a large whirlpool tub, double vanities, and dressing area. Large Main level laundry and powder room. A wonderful in-law suite/apartment awaits on the terrace level, featuring its own private driveway and garage, a full kitchen with dining area, a large living space, two spacious bedrooms and bath, and opens to patio and pool. Workshop/storage area for your all hobbies or storage needs. Plus an unfinished bonus room upstairs ready for your personal touch! Enjoy this landscaped beauty with sparkling pool, seasonal views and your own mini putting green! - plus 20x20 fenced area perfect for pets. 3 HVAC systems for ultimate comfort. Don't miss this rare opportunity to own a luxury home with incredible custom features, spacious design, and room to grow without HOA restrictions! Schedule your private showing today!
Property Details for 9465 Grande Drive
- Subdivision ComplexGrande Point At Fairplay
- Architectural StyleBrick 3 Side, Traditional
- ExteriorGarden, Sprinkler System
- Parking FeaturesAttached, Garage, Garage Door Opener, Kitchen Level
- Property AttachedYes
LISTING UPDATED:
- StatusActive
- MLS #10508308
- Days on Site14
- Taxes$6,521 / year
- MLS TypeResidential
- Year Built2002
- Lot Size1.82 Acres
- CountryDouglas
LISTING UPDATED:
- StatusActive
- MLS #10508308
- Days on Site14
- Taxes$6,521 / year
- MLS TypeResidential
- Year Built2002
- Lot Size1.82 Acres
- CountryDouglas
Building Information for 9465 Grande Drive
- StoriesOne
- Year Built2002
- Lot Size1.8200 Acres
Payment Calculator
Term
Interest
Home Price
Down Payment
The Payment Calculator is for illustrative purposes only. Read More
Property Information for 9465 Grande Drive
Summary
Location and General Information
- Community Features: None
- Directions: I-20W to Exit 30 to left onto Post Rd to right onto GA-166 W to right onto Tyree Rd to left onto Grande Dr.
- View: Seasonal View
- Coordinates: 33.614633,-84.889791
School Information
- Elementary School: South Douglas
- Middle School: Fairplay
- High School: Alexander
Taxes and HOA Information
- Parcel Number: 01870350054
- Tax Year: 2024
- Association Fee Includes: None
- Tax Lot: 7
Virtual Tour
Parking
- Open Parking: No
Interior and Exterior Features
Interior Features
- Cooling: Ceiling Fan(s), Central Air, Zoned
- Heating: Central, Electric
- Appliances: Cooktop, Dishwasher, Disposal, Electric Water Heater, Gas Water Heater, Ice Maker, Microwave, Oven, Stainless Steel Appliance(s)
- Basement: Bath Finished, Daylight, Exterior Entry, Finished, Full
- Fireplace Features: Factory Built, Family Room, Master Bedroom
- Flooring: Hardwood
- Interior Features: Bookcases, Double Vanity, High Ceilings, Master On Main Level, Roommate Plan, Separate Shower, Tile Bath, Tray Ceiling(s), Entrance Foyer, Vaulted Ceiling(s), Walk-In Closet(s)
- Levels/Stories: One
- Kitchen Features: Breakfast Bar, Breakfast Room, Second Kitchen, Solid Surface Counters
- Main Bedrooms: 3
- Total Half Baths: 1
- Bathrooms Total Integer: 4
- Main Full Baths: 2
- Bathrooms Total Decimal: 3
Exterior Features
- Construction Materials: Other
- Fencing: Fenced
- Patio And Porch Features: Deck, Patio, Porch
- Pool Features: Salt Water
- Roof Type: Composition
- Security Features: Security System
- Spa Features: Bath
- Laundry Features: Other
- Pool Private: No
Property
Utilities
- Sewer: Septic Tank
- Utilities: Cable Available, Electricity Available, High Speed Internet, Phone Available, Water Available
- Water Source: Public
Property and Assessments
- Home Warranty: Yes
- Property Condition: Resale
Green Features
Lot Information
- Above Grade Finished Area: 4191
- Common Walls: No Common Walls
- Lot Features: Level, Private
Multi Family
- Number of Units To Be Built: Square Feet
Rental
Rent Information
- Land Lease: Yes
Public Records for 9465 Grande Drive
Tax Record
- 2024$6,521.00 ($543.42 / month)
Home Facts
- Beds5
- Baths3
- Total Finished SqFt4,191 SqFt
- Above Grade Finished4,191 SqFt
- StoriesOne
- Lot Size1.8200 Acres
- StyleSingle Family Residence
- Year Built2002
- APN01870350054
- CountyDouglas
- Fireplaces2


