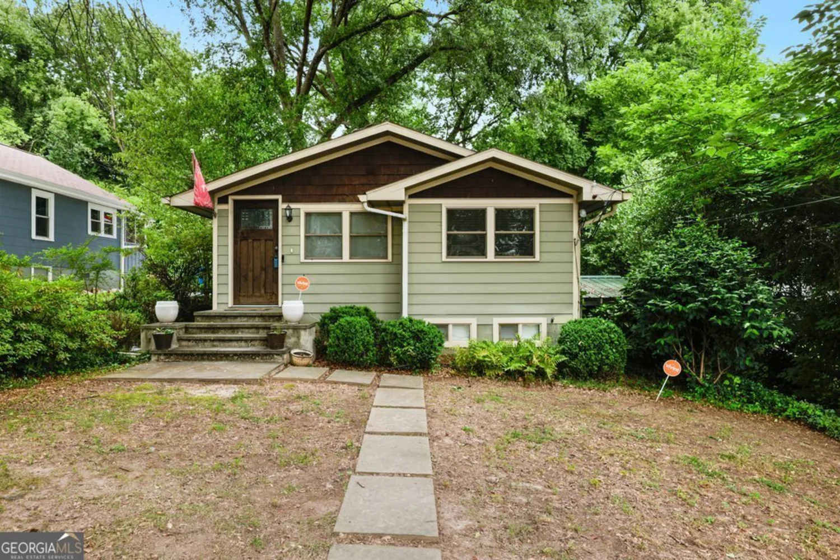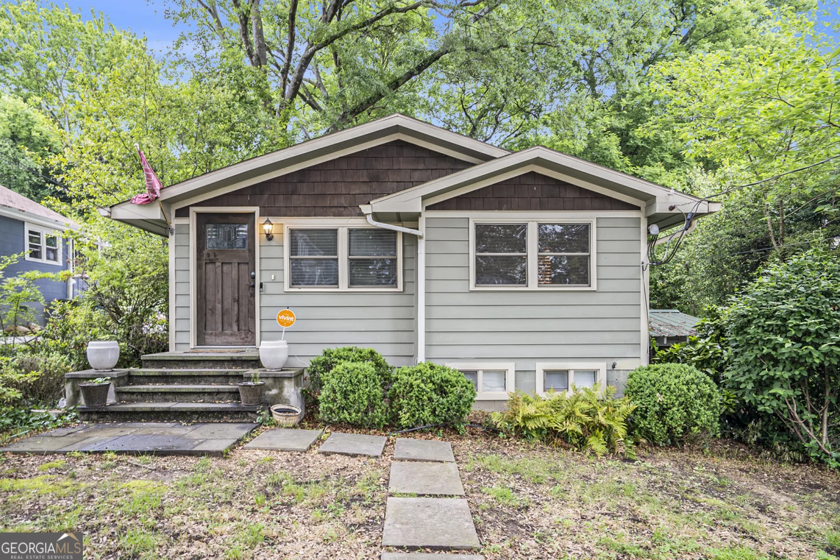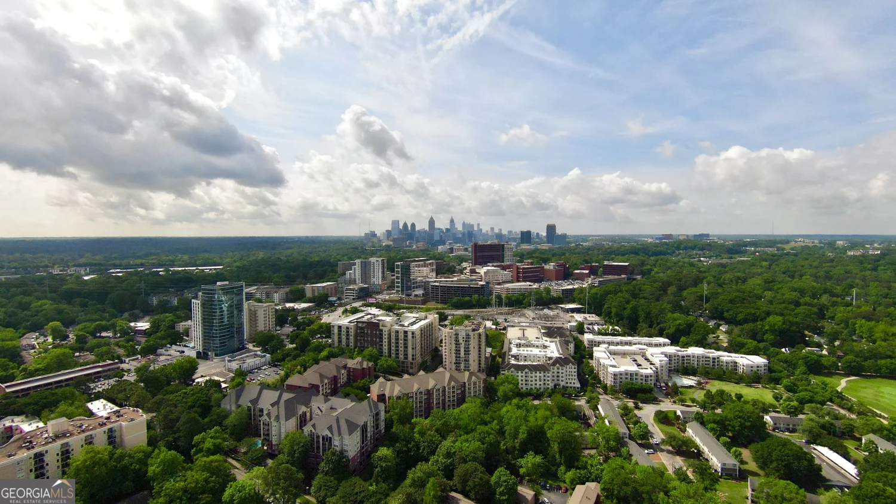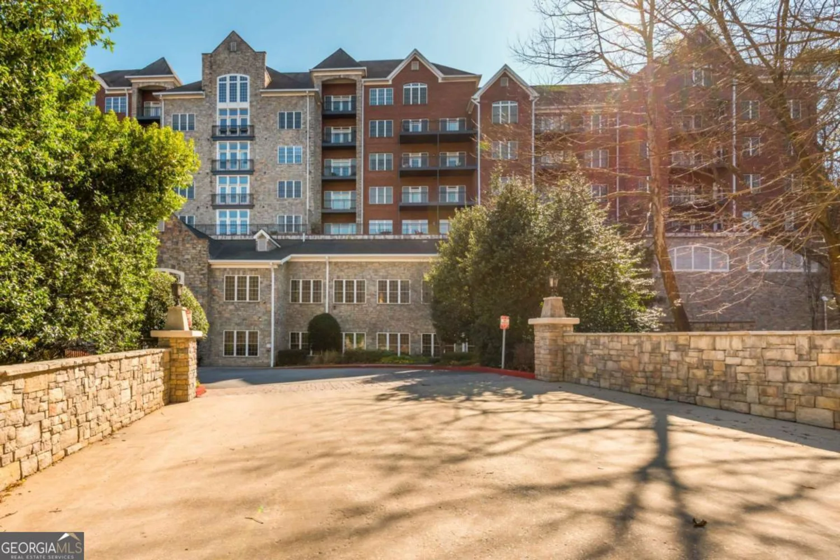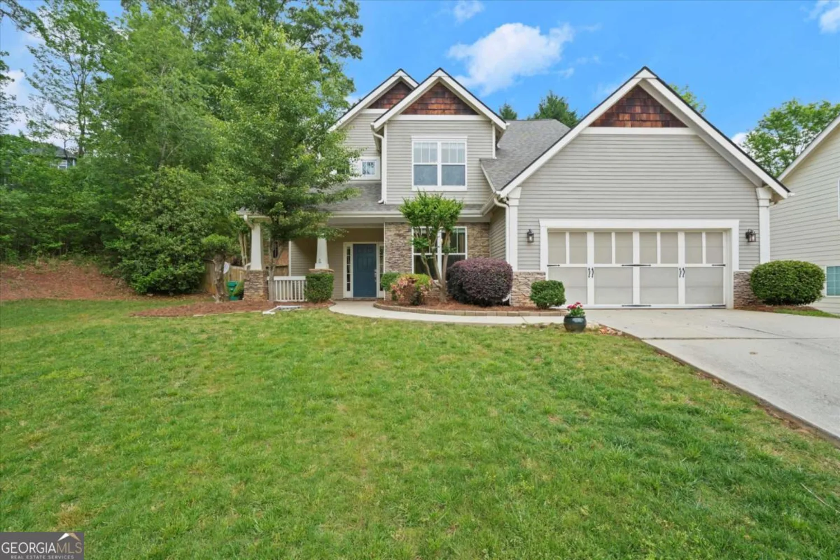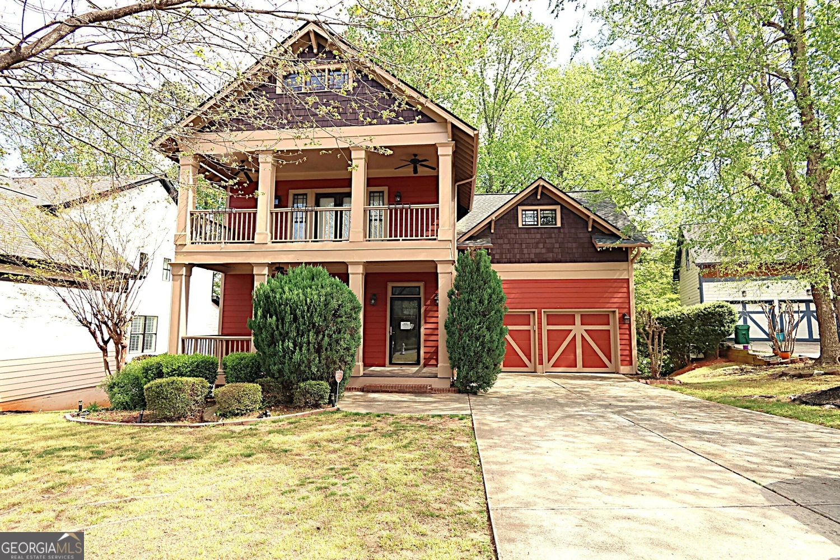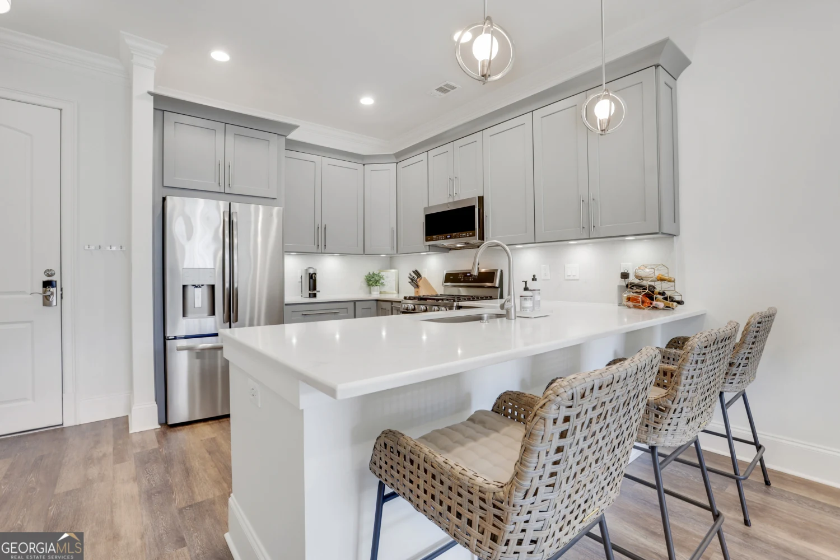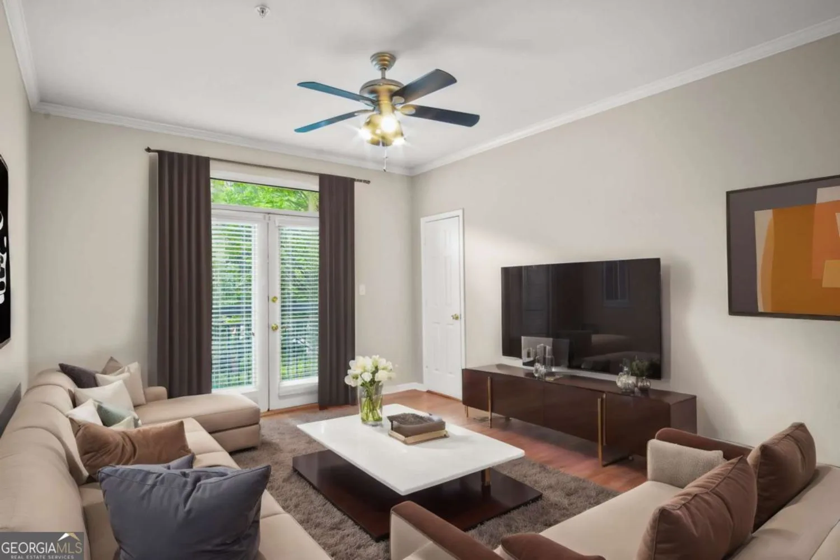2603 dayviewAtlanta, GA 30331
2603 dayviewAtlanta, GA 30331
Description
Like-New 5-Bedroom Home on Corner Lot in South Fulton Located in the Coveted Westlake High School District. Step into this spacious and stunning single-family home in the heart of South Fulton, where modern comfort meets timeless charm. With over 3,000 square feet, this 5-bedroom, 4-bathroom beauty offers room to grow, entertain, and truly live. Property Highlights: 5 Bedrooms | 4 Full Bathrooms - Including a convenient Jack & Jill suite, ideal for families or guests. Expansive Master Suite - Complete with a cozy sitting area and an elegant fireplace, your private retreat awaits! Open-Concept Living - Bright, airy spaces perfect for gatherings or quiet evenings at home. Gourmet Kitchen - Designed for the modern chef with ample counter space, sleek cabinetry, and quality appliances. Corner Lot - Offers extra yard space and privacy. Like-New Condition - Built not long ago and maintained meticulously, this home is move-in ready! Nestled in a well-kept community close to shopping, parks, dining, and easy access to I-285 and Hartsfield-Jackson Airport - convenience meets comfort.
Property Details for 2603 DAYVIEW
- Subdivision ComplexWaterford Commons
- Architectural StyleBrick Front
- Num Of Parking Spaces2
- Parking FeaturesAttached, Garage Door Opener
- Property AttachedNo
LISTING UPDATED:
- StatusClosed
- MLS #10499475
- Days on Site16
- Taxes$4,402 / year
- HOA Fees$500 / month
- MLS TypeResidential
- Year Built2014
- Lot Size0.26 Acres
- CountryFulton
LISTING UPDATED:
- StatusClosed
- MLS #10499475
- Days on Site16
- Taxes$4,402 / year
- HOA Fees$500 / month
- MLS TypeResidential
- Year Built2014
- Lot Size0.26 Acres
- CountryFulton
Building Information for 2603 DAYVIEW
- StoriesTwo
- Year Built2014
- Lot Size0.2620 Acres
Payment Calculator
Term
Interest
Home Price
Down Payment
The Payment Calculator is for illustrative purposes only. Read More
Property Information for 2603 DAYVIEW
Summary
Location and General Information
- Community Features: Pool, Tennis Court(s)
- Directions: GPS
- Coordinates: 33.685234,-84.607238
School Information
- Elementary School: Stonewall Tell
- Middle School: Sandtown
- High School: Westlake
Taxes and HOA Information
- Parcel Number: 14F0147 LL0695
- Tax Year: 2023
- Association Fee Includes: Swimming
Virtual Tour
Parking
- Open Parking: No
Interior and Exterior Features
Interior Features
- Cooling: Central Air
- Heating: Central
- Appliances: Dishwasher, Dryer, Refrigerator
- Basement: None
- Flooring: Carpet, Hardwood
- Interior Features: Double Vanity, Walk-In Closet(s), High Ceilings
- Levels/Stories: Two
- Main Bedrooms: 1
- Bathrooms Total Integer: 4
- Main Full Baths: 1
- Bathrooms Total Decimal: 4
Exterior Features
- Construction Materials: Brick
- Roof Type: Other
- Laundry Features: Upper Level
- Pool Private: No
Property
Utilities
- Sewer: Public Sewer
- Utilities: Natural Gas Available, High Speed Internet, Electricity Available, Cable Available
- Water Source: Public
Property and Assessments
- Home Warranty: Yes
- Property Condition: Resale
Green Features
Lot Information
- Above Grade Finished Area: 3190
- Lot Features: Corner Lot
Multi Family
- Number of Units To Be Built: Square Feet
Rental
Rent Information
- Land Lease: Yes
Public Records for 2603 DAYVIEW
Tax Record
- 2023$4,402.00 ($366.83 / month)
Home Facts
- Beds5
- Baths4
- Total Finished SqFt3,190 SqFt
- Above Grade Finished3,190 SqFt
- StoriesTwo
- Lot Size0.2620 Acres
- StyleSingle Family Residence
- Year Built2014
- APN14F0147 LL0695
- CountyFulton
- Fireplaces3



