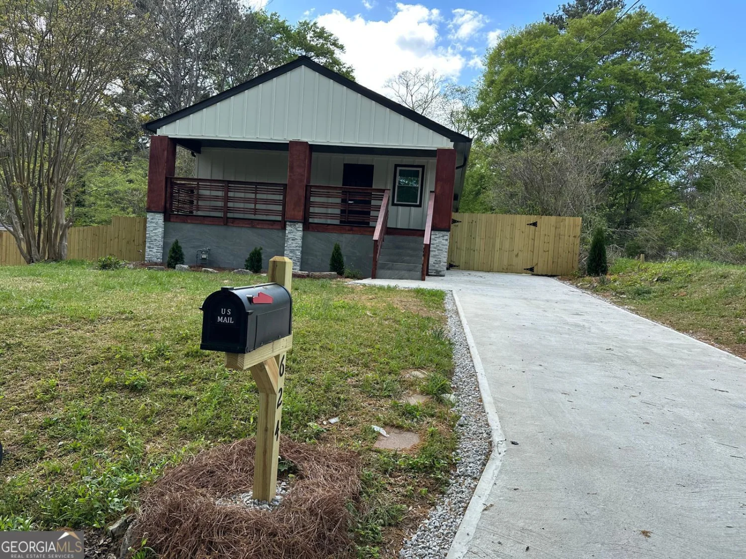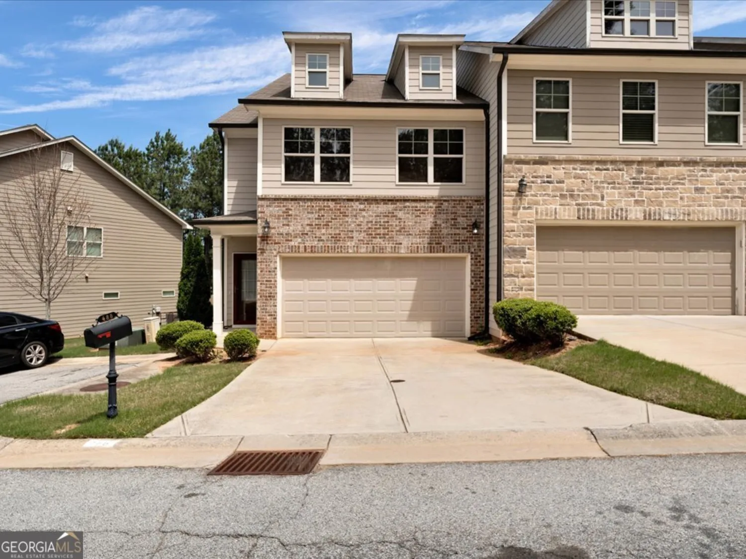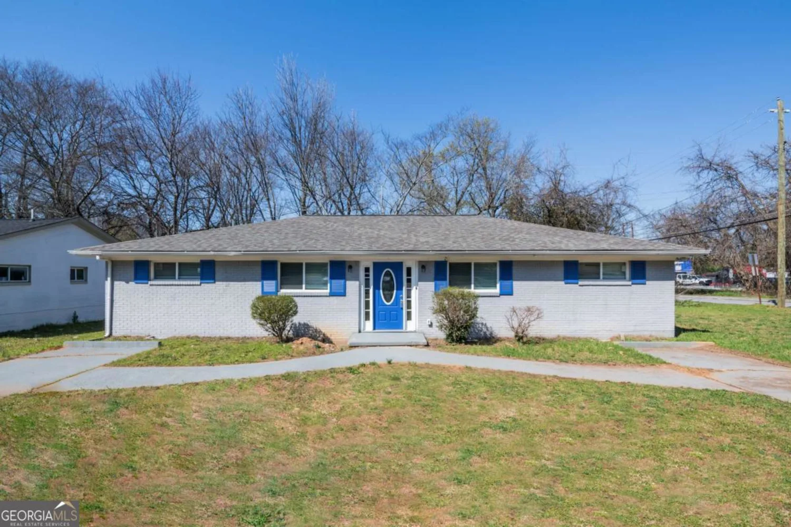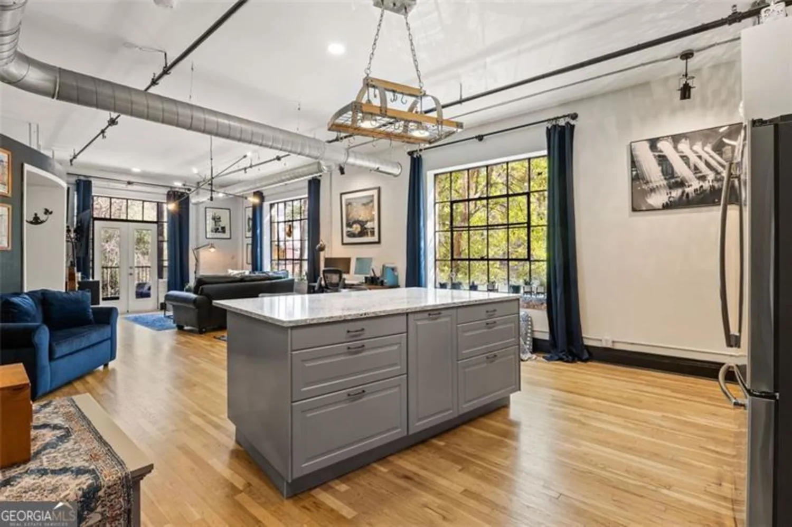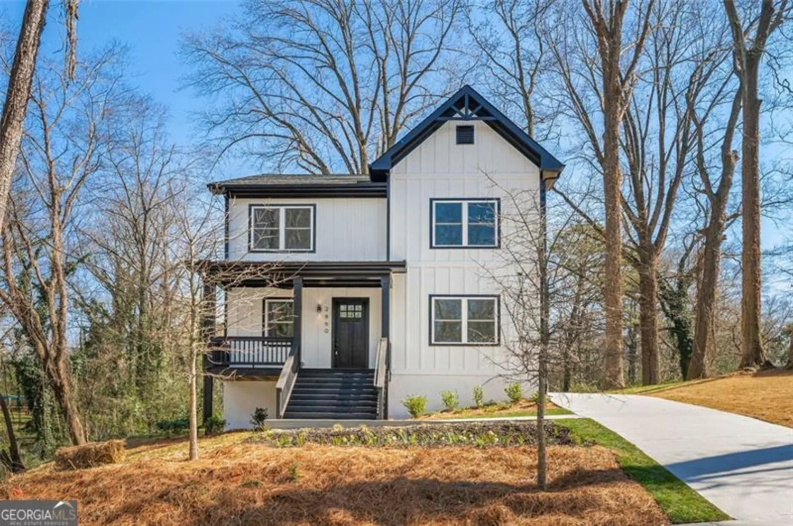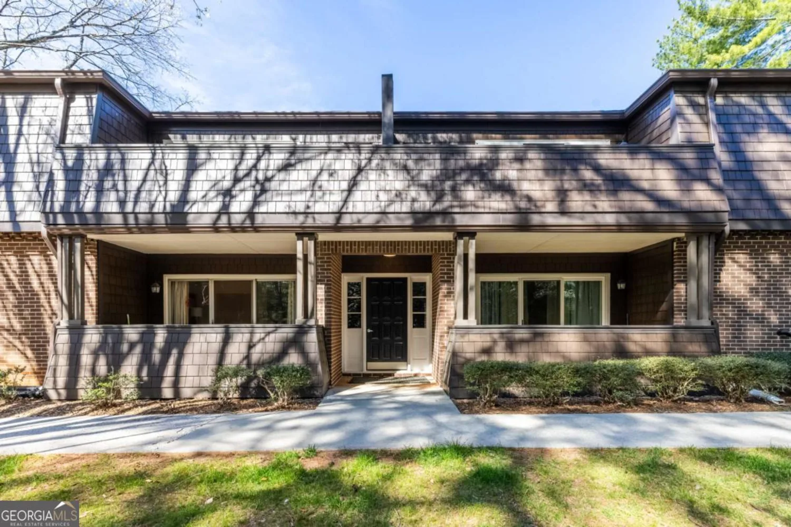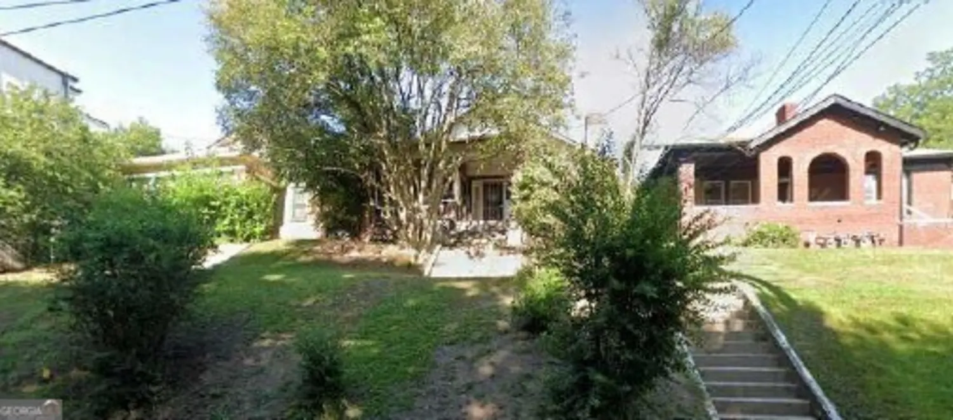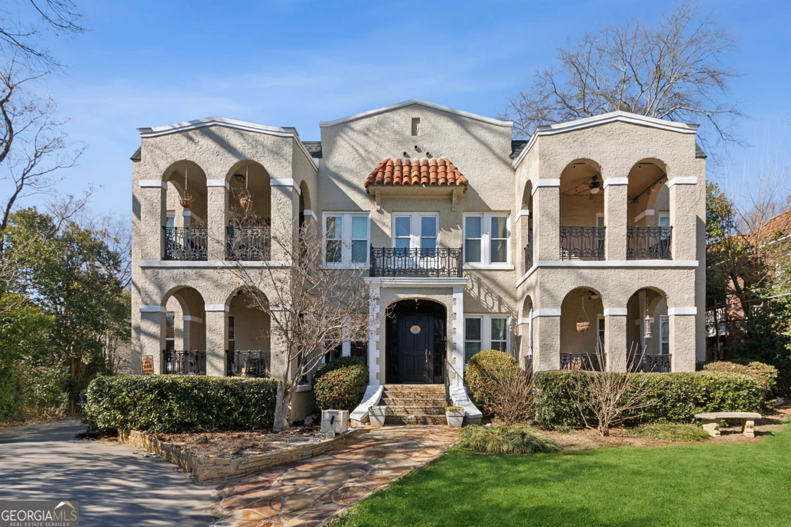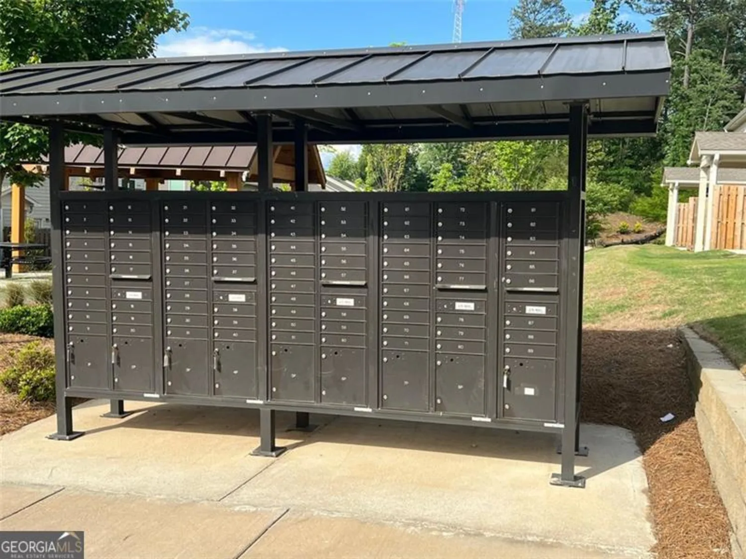1055 piedmont avenue ne 409Atlanta, GA 30309
1055 piedmont avenue ne 409Atlanta, GA 30309
Description
Located just steps from Piedmont Park, this stunning top-floor unit has been fully renovated with high-end finishes throughout. Enjoy a brand-new kitchen featuring quartz countertops, full slab quartz backsplash, new cabinets with pull-out pantry shelves, and all-new appliances. Also added were new can lights and fixtures. New flooring throughout, newer HVAC and water heater. Primary closet was reconfigured to create a spacious dream space with California Closet organizers. The luxurious primary bath is finished in marble throughout. Larger than most units and truly model-home perfect! Covered, deeded parking space included. Amenities: full gym, club room, and guest suite for your out of town guest! A truly walkable condo offering everything you need to enjoy the vibrant Midtown lifestyle.
Property Details for 1055 Piedmont Avenue NE 409
- Subdivision ComplexPIEDMONT CREST
- Architectural StyleBrick 4 Side
- ExteriorOther
- Num Of Parking Spaces1
- Parking FeaturesAssigned, Basement, Garage, Garage Door Opener
- Property AttachedYes
LISTING UPDATED:
- StatusActive
- MLS #10514507
- Days on Site6
- Taxes$2,747 / year
- MLS TypeResidential
- Year Built2006
- CountryFulton
LISTING UPDATED:
- StatusActive
- MLS #10514507
- Days on Site6
- Taxes$2,747 / year
- MLS TypeResidential
- Year Built2006
- CountryFulton
Building Information for 1055 Piedmont Avenue NE 409
- StoriesOne
- Year Built2006
- Lot Size0.0170 Acres
Payment Calculator
Term
Interest
Home Price
Down Payment
The Payment Calculator is for illustrative purposes only. Read More
Property Information for 1055 Piedmont Avenue NE 409
Summary
Location and General Information
- Community Features: Clubhouse, Fitness Center, Gated, Guest Lodging, Park, Near Public Transport, Walk To Schools, Near Shopping
- Directions: From Piedmont. Turn right on 12th St NE, small street that is before you get to the building. Travel to the end or turn around at any accessible point and park on the Street. If there is no parking on the street, you may turn left at the dead end and park to the RIGHT side of the red driveway. This
- View: City
- Coordinates: 33.783444,-84.378782
School Information
- Elementary School: Virginia Highland
- Middle School: David T Howard
- High School: Grady
Taxes and HOA Information
- Parcel Number: 17 010600094125
- Tax Year: 2024
- Association Fee Includes: Maintenance Structure, Maintenance Grounds, Pest Control, Reserve Fund, Trash
Virtual Tour
Parking
- Open Parking: No
Interior and Exterior Features
Interior Features
- Cooling: Ceiling Fan(s), Central Air, Electric
- Heating: Electric, Forced Air
- Appliances: Dishwasher, Disposal, Gas Water Heater, Microwave, Refrigerator
- Basement: None
- Flooring: Vinyl
- Interior Features: Master On Main Level, Other, Walk-In Closet(s)
- Levels/Stories: One
- Window Features: Double Pane Windows, Window Treatments
- Kitchen Features: Breakfast Bar, Pantry
- Foundation: Pillar/Post/Pier
- Main Bedrooms: 1
- Bathrooms Total Integer: 1
- Main Full Baths: 1
- Bathrooms Total Decimal: 1
Exterior Features
- Construction Materials: Brick, Concrete
- Patio And Porch Features: Patio
- Roof Type: Composition
- Security Features: Fire Sprinkler System, Key Card Entry, Smoke Detector(s)
- Laundry Features: Laundry Closet
- Pool Private: No
Property
Utilities
- Sewer: Public Sewer
- Utilities: Cable Available, Electricity Available, High Speed Internet, Natural Gas Available, Phone Available, Sewer Available, Underground Utilities, Water Available
- Water Source: Public
Property and Assessments
- Home Warranty: Yes
- Property Condition: Resale
Green Features
Lot Information
- Common Walls: 2+ Common Walls, No One Above
- Lot Features: City Lot
Multi Family
- # Of Units In Community: 409
- Number of Units To Be Built: Square Feet
Rental
Rent Information
- Land Lease: Yes
Public Records for 1055 Piedmont Avenue NE 409
Tax Record
- 2024$2,747.00 ($228.92 / month)
Home Facts
- Beds1
- Baths1
- StoriesOne
- Lot Size0.0170 Acres
- StyleCondominium
- Year Built2006
- APN17 010600094125
- CountyFulton


