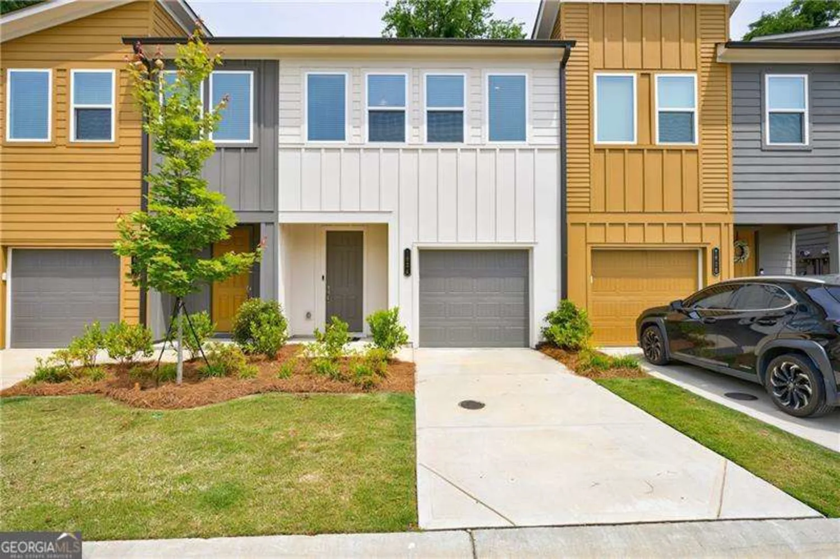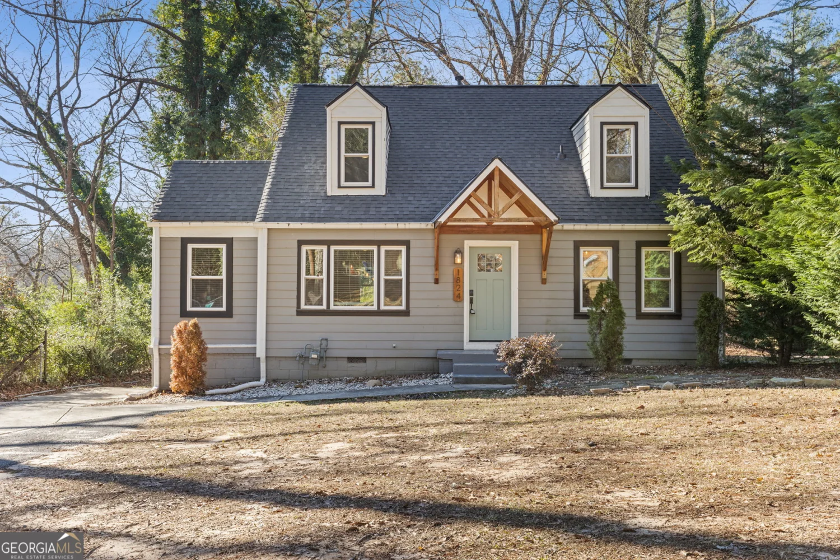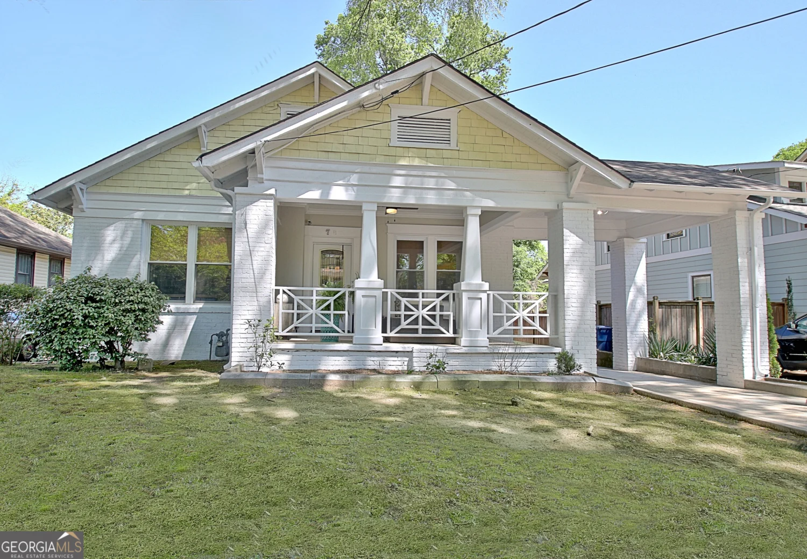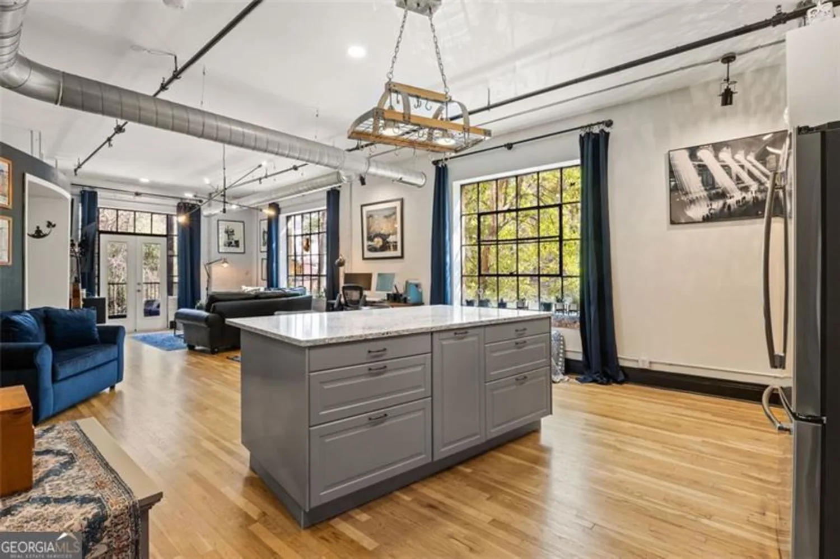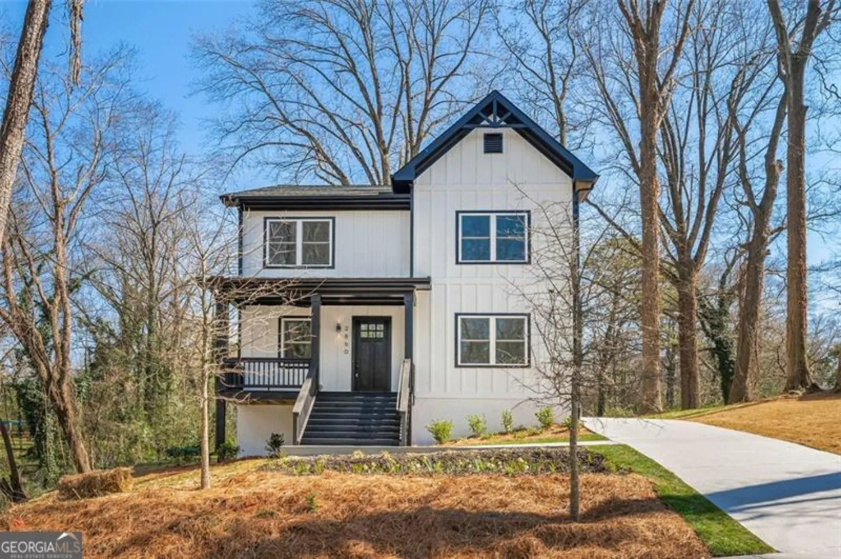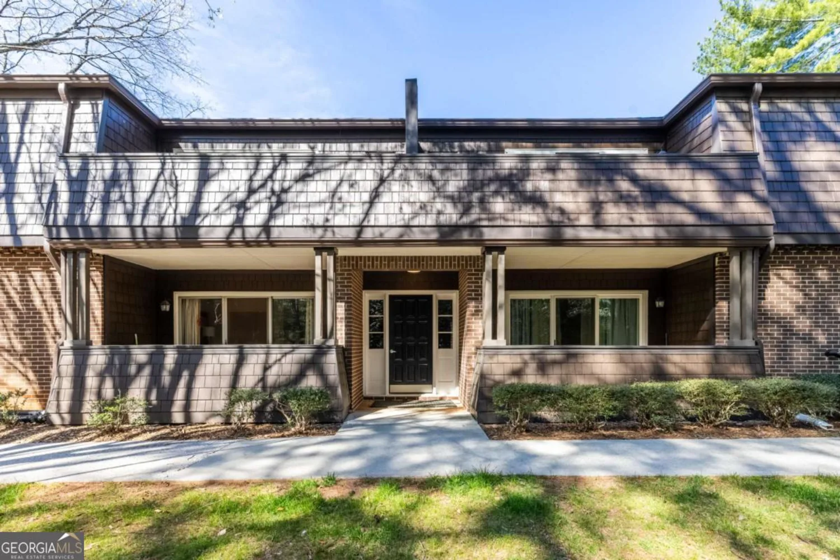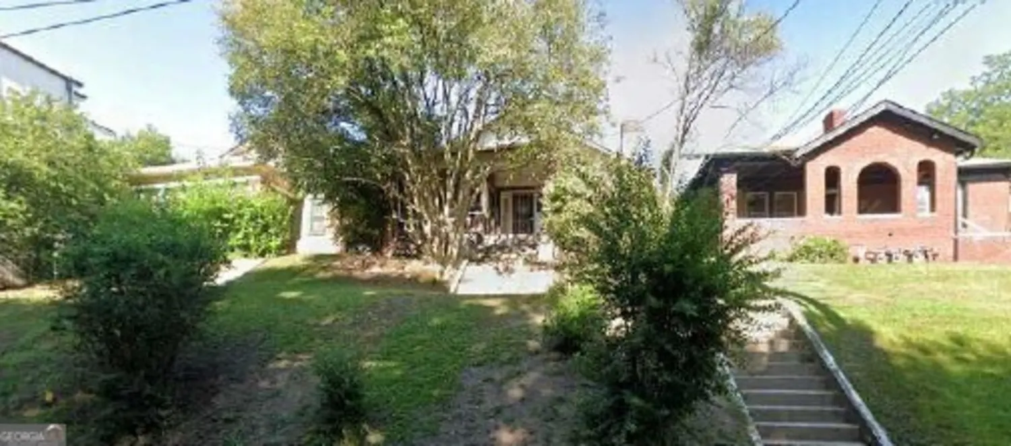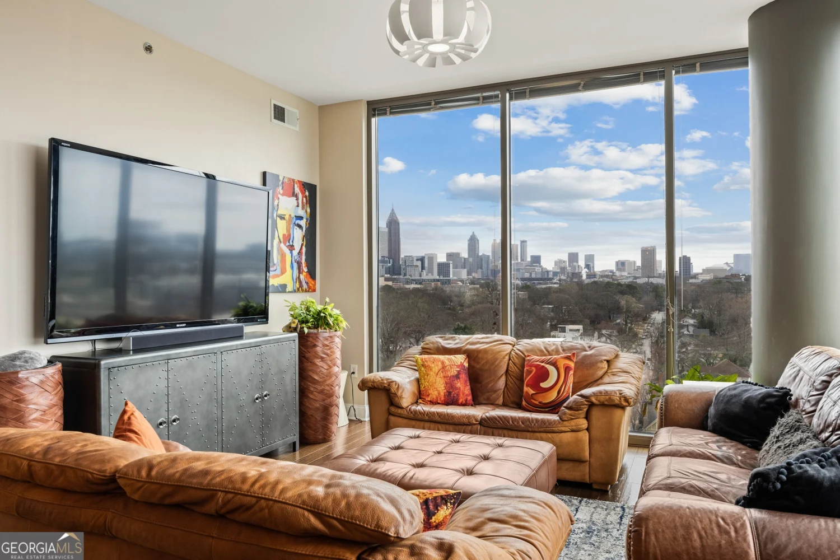6780 cedar glenAtlanta, GA 30360
6780 cedar glenAtlanta, GA 30360
Description
Beautiful home with outstanding view and green area. Walkpath to outdoor workout area, pavillion and greenery! Freindly neighbors in a fantastic location. Close to shopping, dining, Perimeter mall and The Forum. Pefect location nesstled in a quiet area, yet convenient to work. Home has many upgrades including stainless steel appliances, tile, large pantry and a nice view! The rooms are all nice size with walk in closet, dual vanities and granite countertops throughout! Check this home out it has everthing to maintain a relaxed lifestyle. Take a look and you will be impressed!
Property Details for 6780 CEDAR GLEN
- Subdivision ComplexSummit at Peachtree Corners
- Architectural StyleCluster, Craftsman
- Num Of Parking Spaces2
- Parking FeaturesGarage Door Opener, Garage, Kitchen Level
- Property AttachedYes
LISTING UPDATED:
- StatusActive
- MLS #10522315
- Days on Site0
- Taxes$5,301 / year
- HOA Fees$1,320 / month
- MLS TypeResidential
- Year Built2022
- Lot Size0.03 Acres
- CountryGwinnett
LISTING UPDATED:
- StatusActive
- MLS #10522315
- Days on Site0
- Taxes$5,301 / year
- HOA Fees$1,320 / month
- MLS TypeResidential
- Year Built2022
- Lot Size0.03 Acres
- CountryGwinnett
Building Information for 6780 CEDAR GLEN
- StoriesTwo
- Year Built2022
- Lot Size0.0300 Acres
Payment Calculator
Term
Interest
Home Price
Down Payment
The Payment Calculator is for illustrative purposes only. Read More
Property Information for 6780 CEDAR GLEN
Summary
Location and General Information
- Community Features: Playground, Sidewalks, Street Lights
- Directions: USE GPS. Take (exit 95) from I-85 N. Continue on US-23 N/Buford Hwy NE. Turn right onto US-23 N/Buford Hwy NE. Turn left onto Jones Mill Rd. Turn right onto Cedar Glen Rd. Home will be on the left
- Coordinates: 33.930457,-84.246047
School Information
- Elementary School: Susan Stripling
- Middle School: Pinckneyville
- High School: Norcross
Taxes and HOA Information
- Parcel Number: R6251B155
- Tax Year: 2023
- Association Fee Includes: Maintenance Grounds
- Tax Lot: 251
Virtual Tour
Parking
- Open Parking: No
Interior and Exterior Features
Interior Features
- Cooling: Ceiling Fan(s), Central Air
- Heating: Electric, Forced Air
- Appliances: Dishwasher, Microwave, Oven/Range (Combo), Stainless Steel Appliance(s)
- Basement: None
- Fireplace Features: Gas Log, Gas Starter, Living Room
- Flooring: Tile, Carpet, Laminate
- Interior Features: High Ceilings, Double Vanity, Walk-In Closet(s)
- Levels/Stories: Two
- Kitchen Features: Breakfast Bar, Pantry, Solid Surface Counters
- Foundation: Slab
- Total Half Baths: 1
- Bathrooms Total Integer: 3
- Bathrooms Total Decimal: 2
Exterior Features
- Construction Materials: Other
- Roof Type: Composition
- Security Features: Smoke Detector(s)
- Laundry Features: Upper Level, Laundry Closet
- Pool Private: No
Property
Utilities
- Sewer: Public Sewer
- Utilities: Cable Available, Electricity Available, High Speed Internet, Natural Gas Available
- Water Source: Public
- Electric: 220 Volts
Property and Assessments
- Home Warranty: Yes
- Property Condition: Resale
Green Features
Lot Information
- Above Grade Finished Area: 1856
- Common Walls: 2+ Common Walls
- Lot Features: Level
Multi Family
- Number of Units To Be Built: Square Feet
Rental
Rent Information
- Land Lease: Yes
Public Records for 6780 CEDAR GLEN
Tax Record
- 2023$5,301.00 ($441.75 / month)
Home Facts
- Beds3
- Baths2
- Total Finished SqFt1,856 SqFt
- Above Grade Finished1,856 SqFt
- StoriesTwo
- Lot Size0.0300 Acres
- StyleTownhouse
- Year Built2022
- APNR6251B155
- CountyGwinnett
- Fireplaces1


