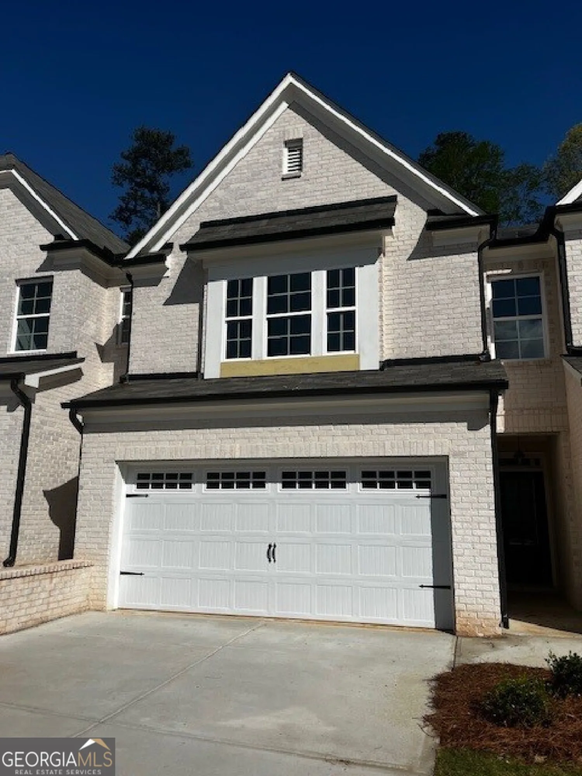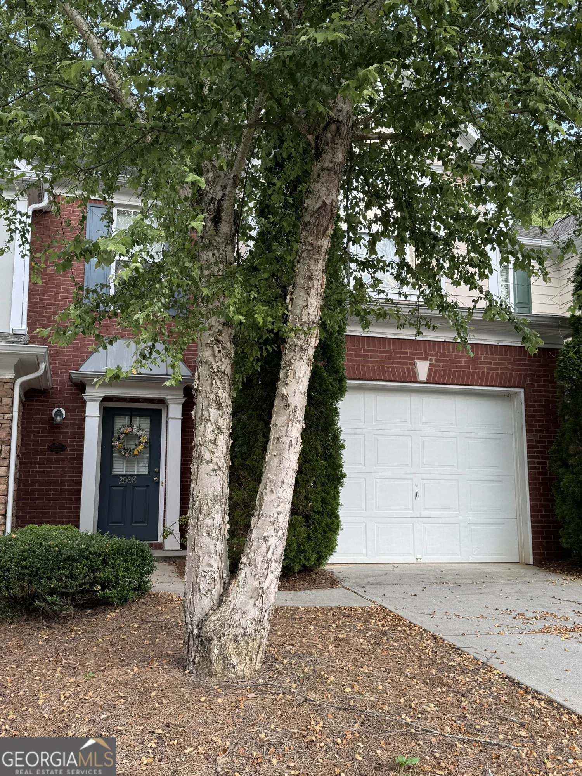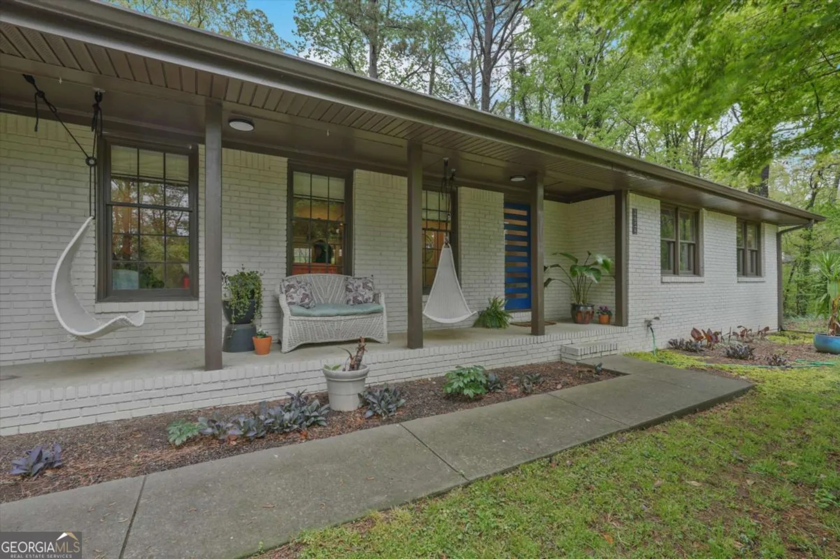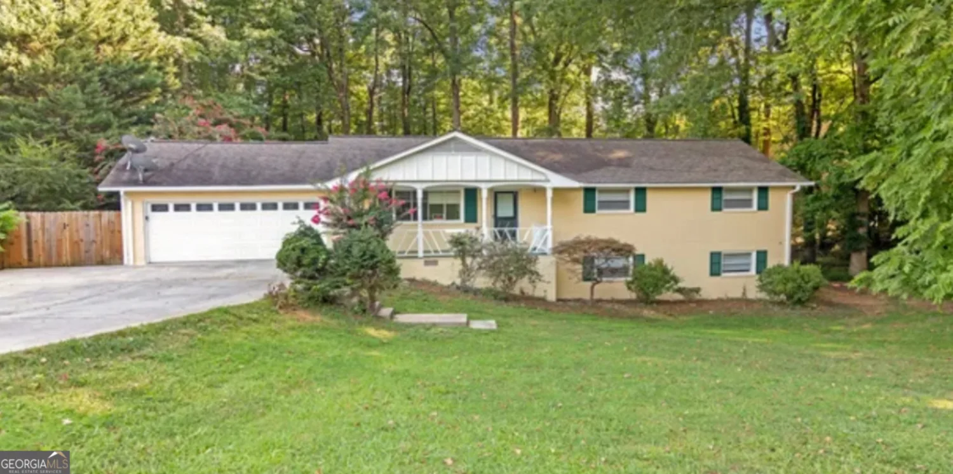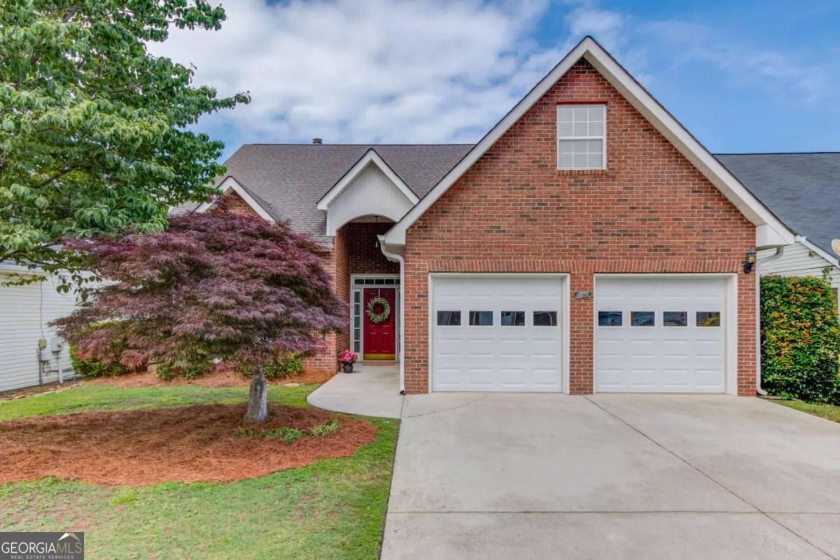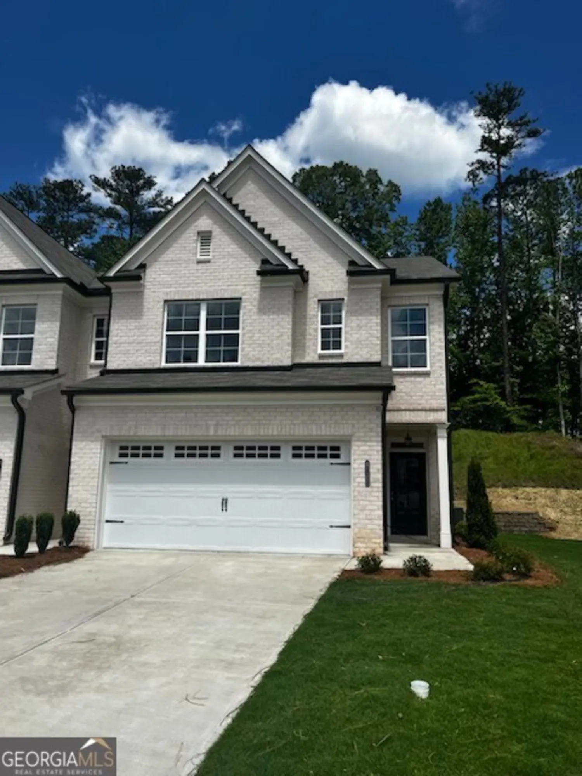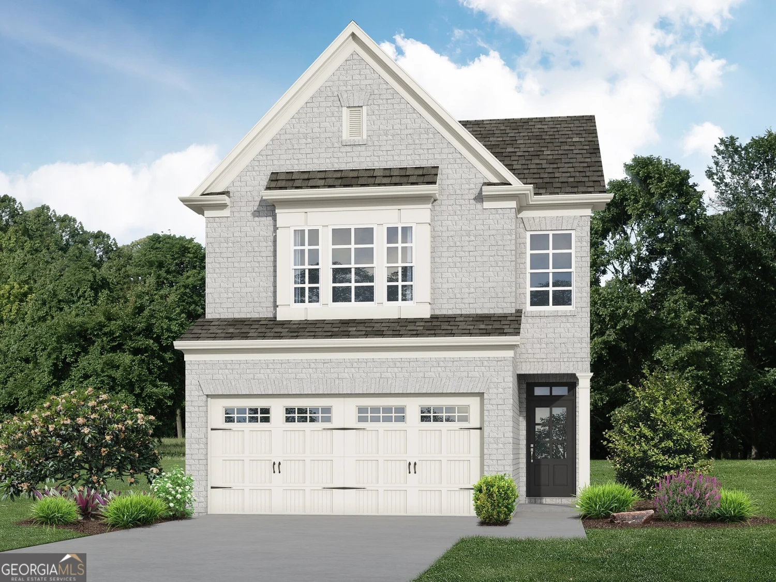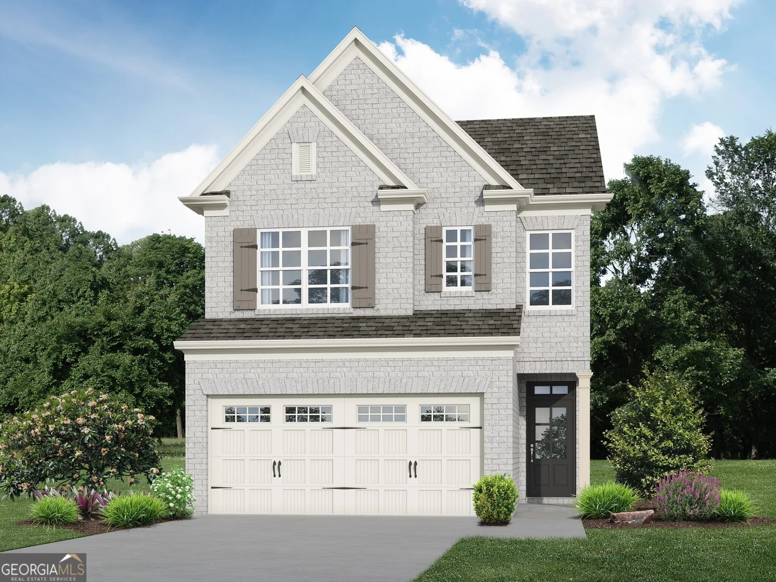2920 olde towne parkwayDuluth, GA 30097
2920 olde towne parkwayDuluth, GA 30097
Description
Welcome to this charming brick front 4-bedroom, 2.5-bathroom home, perfectly nestled in a quiet and friendly community in Duluth. This home boasts a variety of desirable features such as master suite on the main level, hardwood throughout the main floor, elegant plantation shutters, two-story foyer, seamless flow of open layout with a view to the family room from the kitchen, a separate dining room, and a versatile flex space-perfect for a home office, playroom, or additional sitting area. The customized pantry, deluxe crown molding, and stylish finishes add a touch of luxury and functionality. Enjoy your private backyard retreat, ideal for relaxing or entertaining. The home also includes an exercise room and oversized finished attic space for a bonus room. Located just minutes from Downtown Duluth and the Infinite Energy Center, with easy access to I-85, Peachtree Industrial Blvd, and Buford Hwy. Convenient to shopping, grocery stores, dining, and entertainment. Situated in the award-winning Gwinnett County School District, and within the boundaries of a highly sought-after STEM-focused middle school. Don't miss your chance to own this exceptional home in one of Gwinnett's most desirable areas!
Property Details for 2920 Olde Towne Parkway
- Subdivision ComplexOld Towne Village
- Architectural StyleBrick Front
- Parking FeaturesAttached, Garage
- Property AttachedNo
LISTING UPDATED:
- StatusClosed
- MLS #10499884
- Days on Site15
- Taxes$5,935.51 / year
- HOA Fees$600 / month
- MLS TypeResidential
- Year Built2003
- Lot Size0.20 Acres
- CountryGwinnett
LISTING UPDATED:
- StatusClosed
- MLS #10499884
- Days on Site15
- Taxes$5,935.51 / year
- HOA Fees$600 / month
- MLS TypeResidential
- Year Built2003
- Lot Size0.20 Acres
- CountryGwinnett
Building Information for 2920 Olde Towne Parkway
- StoriesTwo
- Year Built2003
- Lot Size0.2000 Acres
Payment Calculator
Term
Interest
Home Price
Down Payment
The Payment Calculator is for illustrative purposes only. Read More
Property Information for 2920 Olde Towne Parkway
Summary
Location and General Information
- Community Features: Sidewalks, Street Lights
- Directions: Peachtree Industrial Blvd North Bound. Turn right on Rogers Bridge Rd and turn right on Old Towne Parkway. Turn left into Cul-de-sac before you reach the circle on Olde Towne Pkwy. The house is at the end of the cul-de-sac
- Coordinates: 34.020902,-84.143382
School Information
- Elementary School: Chattahoochee
- Middle School: Duluth
- High School: Duluth
Taxes and HOA Information
- Parcel Number: R7244 355
- Tax Year: 23
- Association Fee Includes: Sewer
Virtual Tour
Parking
- Open Parking: No
Interior and Exterior Features
Interior Features
- Cooling: Ceiling Fan(s), Central Air
- Heating: Forced Air
- Appliances: Dishwasher, Gas Water Heater, Microwave, Oven/Range (Combo)
- Basement: Concrete
- Flooring: Carpet, Hardwood, Tile
- Interior Features: Double Vanity, Master On Main Level, Separate Shower, Soaking Tub, Tray Ceiling(s), Walk-In Closet(s)
- Levels/Stories: Two
- Main Bedrooms: 1
- Total Half Baths: 1
- Bathrooms Total Integer: 3
- Main Full Baths: 1
- Bathrooms Total Decimal: 2
Exterior Features
- Construction Materials: Brick, Concrete
- Roof Type: Composition
- Laundry Features: Other
- Pool Private: No
Property
Utilities
- Sewer: Public Sewer
- Utilities: Electricity Available, High Speed Internet, Natural Gas Available, Phone Available, Sewer Connected, Underground Utilities, Water Available
- Water Source: Public
Property and Assessments
- Home Warranty: Yes
- Property Condition: Resale
Green Features
Lot Information
- Above Grade Finished Area: 2270
- Lot Features: Level, Private
Multi Family
- Number of Units To Be Built: Square Feet
Rental
Rent Information
- Land Lease: Yes
- Occupant Types: Vacant
Public Records for 2920 Olde Towne Parkway
Tax Record
- 23$5,935.51 ($494.63 / month)
Home Facts
- Beds4
- Baths2
- Total Finished SqFt2,270 SqFt
- Above Grade Finished2,270 SqFt
- StoriesTwo
- Lot Size0.2000 Acres
- StyleSingle Family Residence
- Year Built2003
- APNR7244 355
- CountyGwinnett


