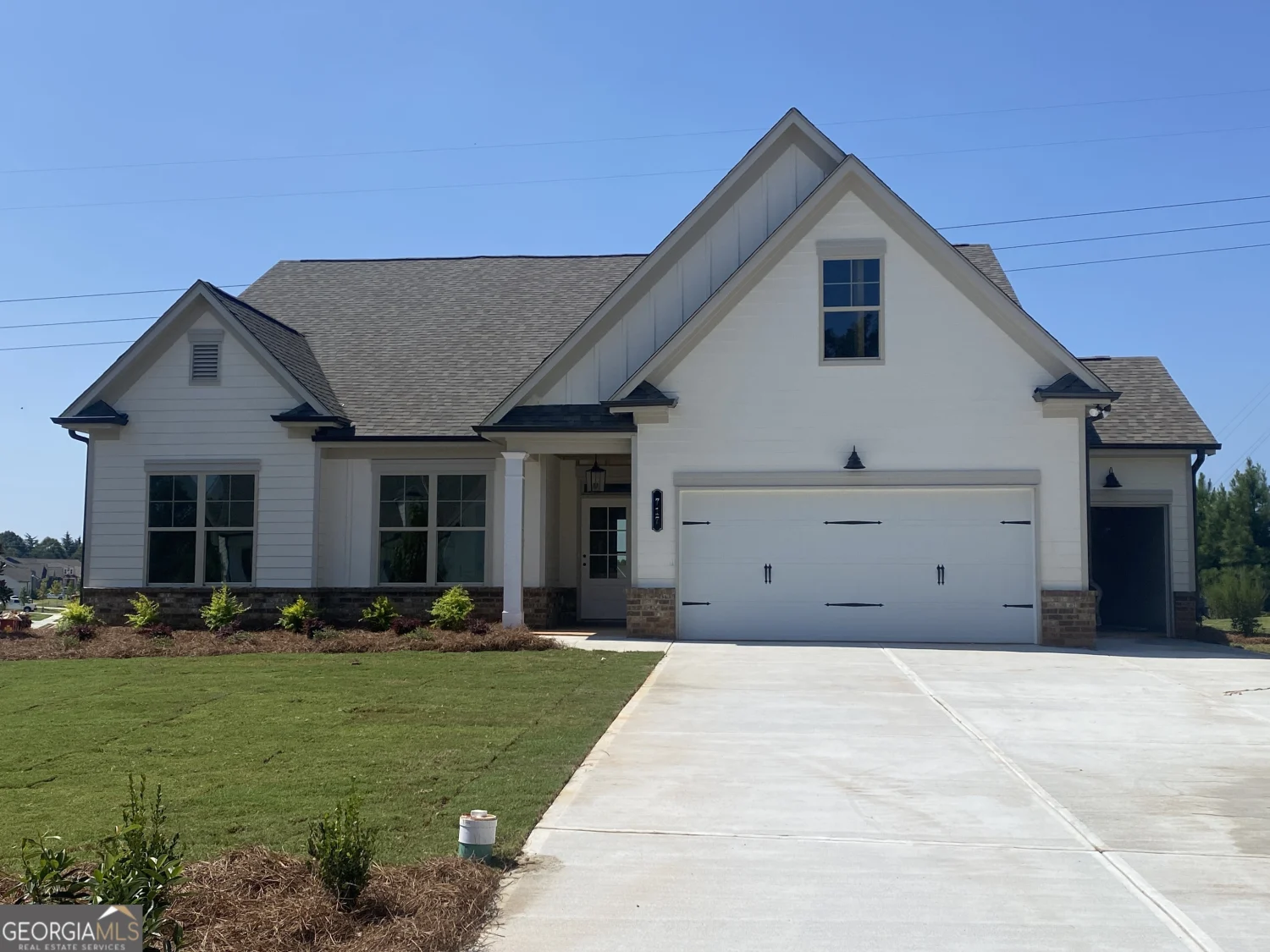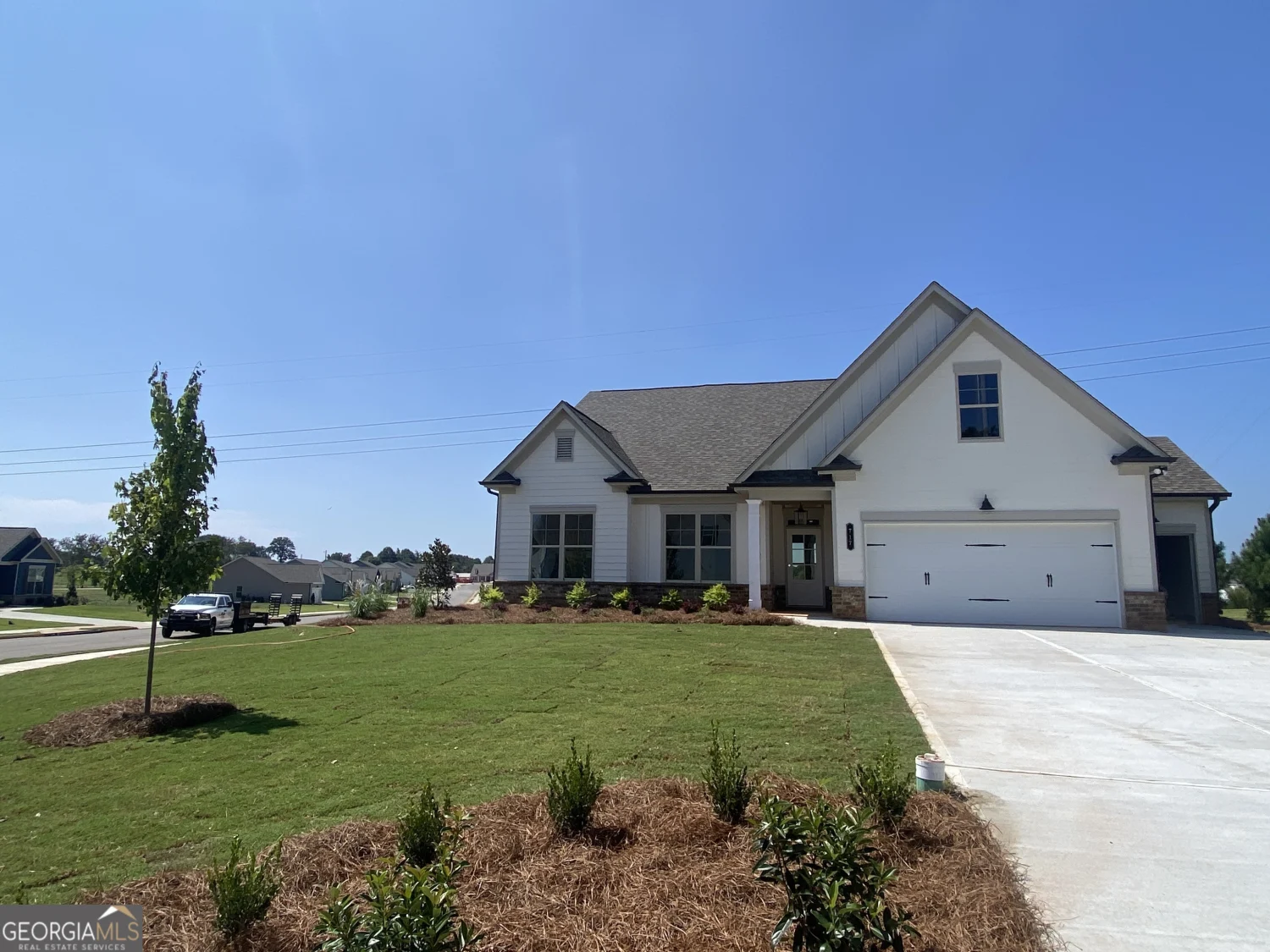717 glenside drive 23Jefferson, GA 30549
717 glenside drive 23Jefferson, GA 30549
Description
Stunning 3BR/2BA home with a carriage garage on a spacious corner lot. * Bright & Open Layout - Wide foyer, abundant natural light. * Cozy Living Space - Gas fireplace, shiplap detail, cedar beam mantle. * Gourmet Kitchen - HUGE island, farmhouse sink, white quartz, herringbone backsplash. * Indoor/Outdoor Living - Dining area opens to a large covered patio. * Luxury Primary Suite - Trey ceiling, super shower, double vanities, walk-in closet. * Outdoor Space - Privacy fence already installed-bring your four-legged friend! * Additional Features - Built-in drop zone, tiled guest bath, comfort-height toilets, elegant laminate flooring. A perfect blend of style & functionality-don't miss this one! Happily Built By Three Rivers Homes Northminster Farms is a beautiful active 55 + lifestyle community. With the combination of amenities like pickleball courts, a clubhouse, a junior Olympic pool, green spaces, and a generous 2.5 miles of sidewalks creates a perfect environment for both relaxation and activity. With only 130 homes, it will have a close-knit, friendly atmosphere, ideal for forming connections and enjoying an active social life
Property Details for 717 Glenside Drive 23
- Subdivision ComplexNorthminster Farms
- Architectural StyleRanch
- Num Of Parking Spaces2
- Parking FeaturesAttached, Garage, Garage Door Opener, Storage
- Property AttachedNo
LISTING UPDATED:
- StatusPending
- MLS #10499966
- Days on Site40
- HOA Fees$2,000 / month
- MLS TypeResidential
- Year Built2024
- Lot Size0.38 Acres
- CountryJackson
LISTING UPDATED:
- StatusPending
- MLS #10499966
- Days on Site40
- HOA Fees$2,000 / month
- MLS TypeResidential
- Year Built2024
- Lot Size0.38 Acres
- CountryJackson
Building Information for 717 Glenside Drive 23
- StoriesOne
- Year Built2024
- Lot Size0.3800 Acres
Payment Calculator
Term
Interest
Home Price
Down Payment
The Payment Calculator is for illustrative purposes only. Read More
Property Information for 717 Glenside Drive 23
Summary
Location and General Information
- Community Features: Clubhouse, Pool, Retirement Community, Sidewalks, Street Lights
- Directions: I-85 North to (EXIT 137), Turn Right onto GA-11/US-129 S/Jefferson Bypass in Jackson County toward Jefferson, Turn left onto Business 129 into Downtown Jefferson, then turn left on Sycamore Street, then Right onto Wilhite Rd., then right onto Mauldin. Community is on the right. Northminster Farms. GPS: 1059 Mauldin Road Jefferson GA 30549
- Coordinates: 34.127007,-83.546913
School Information
- Elementary School: Jefferson
- Middle School: Jefferson
- High School: Jefferson
Taxes and HOA Information
- Parcel Number: 052G 023
- Association Fee Includes: Facilities Fee, Swimming
- Tax Lot: 23
Virtual Tour
Parking
- Open Parking: No
Interior and Exterior Features
Interior Features
- Cooling: Ceiling Fan(s), Electric
- Heating: Electric
- Appliances: Dishwasher, Disposal, Electric Water Heater, Microwave, Oven/Range (Combo), Stainless Steel Appliance(s)
- Basement: None
- Fireplace Features: Factory Built, Family Room, Gas Log, Gas Starter
- Flooring: Carpet, Laminate, Tile, Vinyl
- Interior Features: Double Vanity, High Ceilings, Master On Main Level, Separate Shower, Tile Bath, Tray Ceiling(s), Walk-In Closet(s)
- Levels/Stories: One
- Window Features: Double Pane Windows
- Kitchen Features: Breakfast Area, Breakfast Bar, Kitchen Island, Pantry, Solid Surface Counters, Walk-in Pantry
- Foundation: Slab
- Main Bedrooms: 3
- Total Half Baths: 1
- Bathrooms Total Integer: 3
- Main Full Baths: 2
- Bathrooms Total Decimal: 2
Exterior Features
- Construction Materials: Brick, Concrete
- Patio And Porch Features: Patio, Porch
- Roof Type: Composition
- Security Features: Carbon Monoxide Detector(s), Smoke Detector(s)
- Laundry Features: In Hall
- Pool Private: No
- Other Structures: Other
Property
Utilities
- Sewer: Public Sewer
- Utilities: Cable Available, Electricity Available, High Speed Internet, Natural Gas Available, Phone Available, Sewer Available, Sewer Connected, Underground Utilities, Water Available
- Water Source: Public
- Electric: 220 Volts
Property and Assessments
- Home Warranty: Yes
- Property Condition: Under Construction
Green Features
- Green Energy Efficient: Thermostat
Lot Information
- Above Grade Finished Area: 2124
- Lot Features: Level
Multi Family
- # Of Units In Community: 23
- Number of Units To Be Built: Square Feet
Rental
Rent Information
- Land Lease: Yes
- Occupant Types: Vacant
Public Records for 717 Glenside Drive 23
Home Facts
- Beds3
- Baths2
- Total Finished SqFt2,124 SqFt
- Above Grade Finished2,124 SqFt
- StoriesOne
- Lot Size0.3800 Acres
- StyleSingle Family Residence
- Year Built2024
- APN052G 023
- CountyJackson
- Fireplaces1
Similar Homes
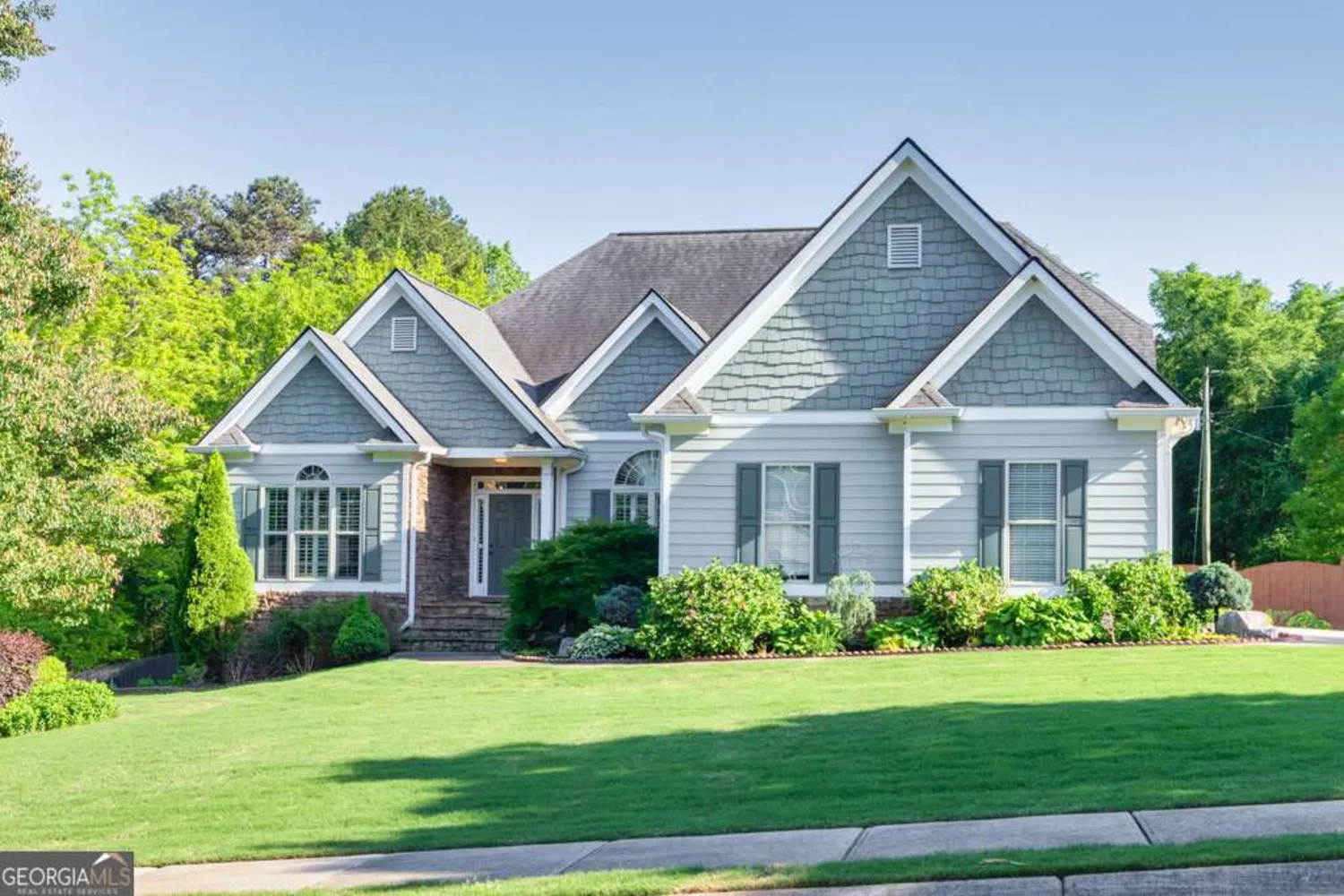
32 Summit View Drive
Jefferson, GA 30549
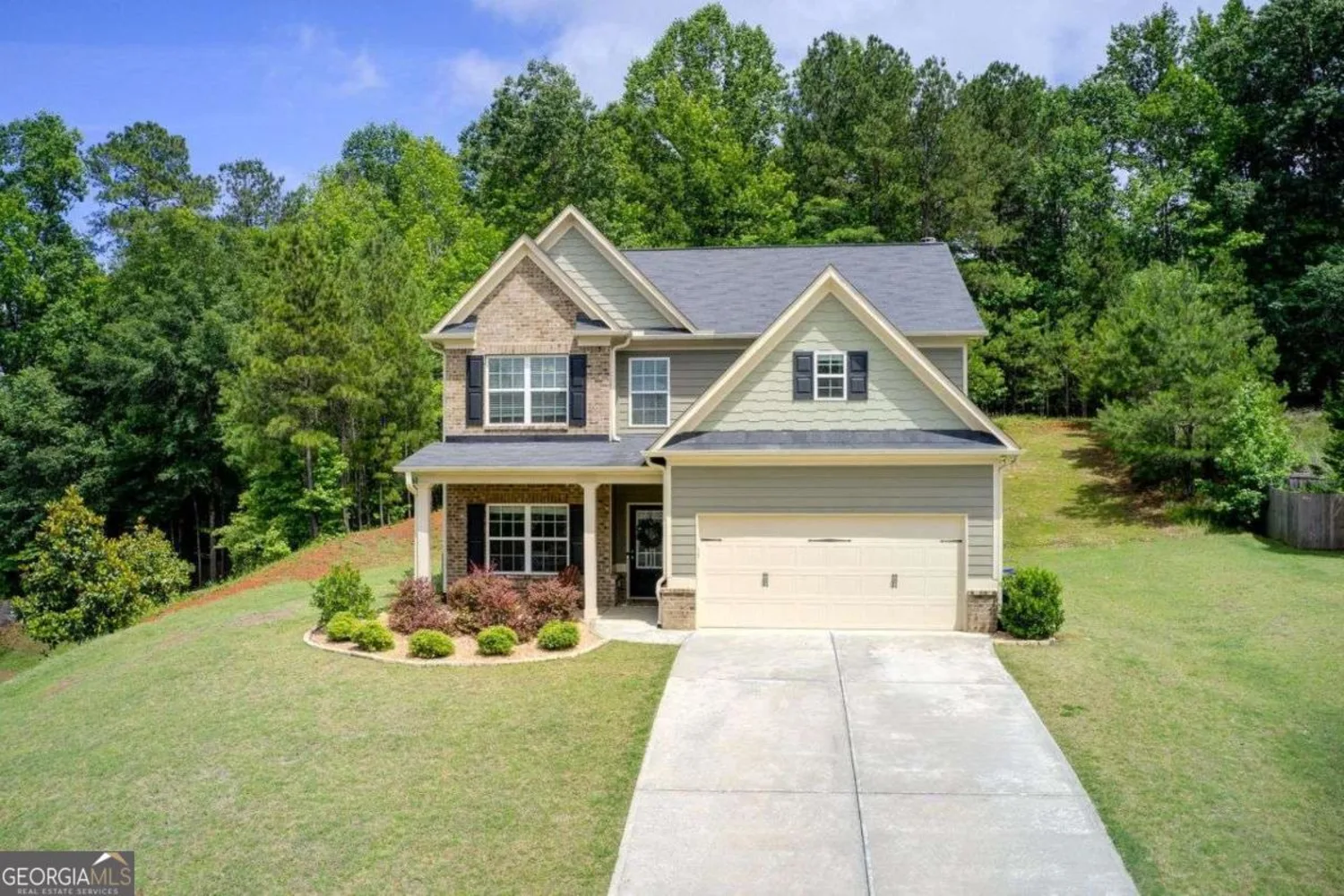
1300 Jefferson Walk Circle
Jefferson, GA 30549
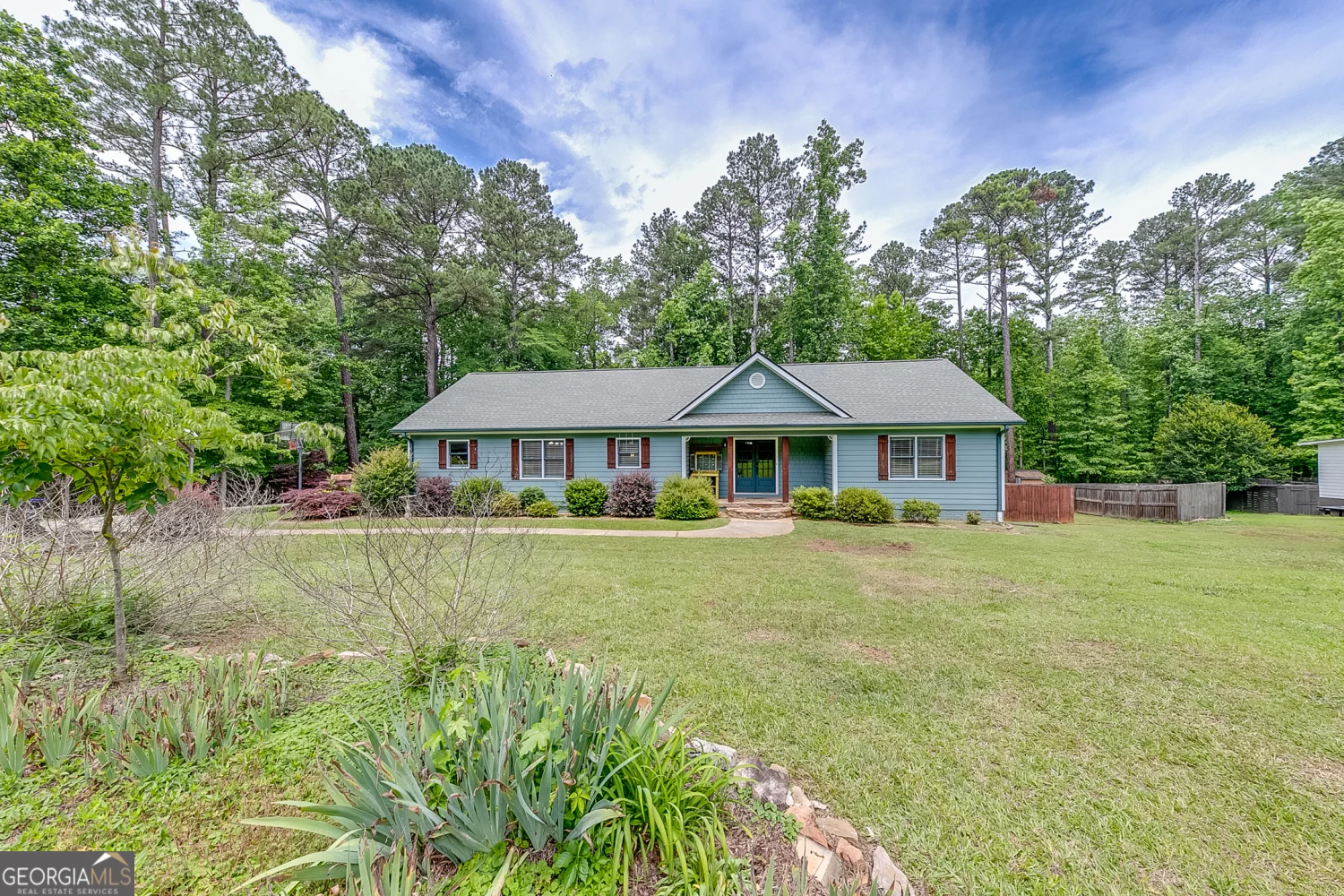
918 Old Pendergrass Road
Jefferson, GA 30549
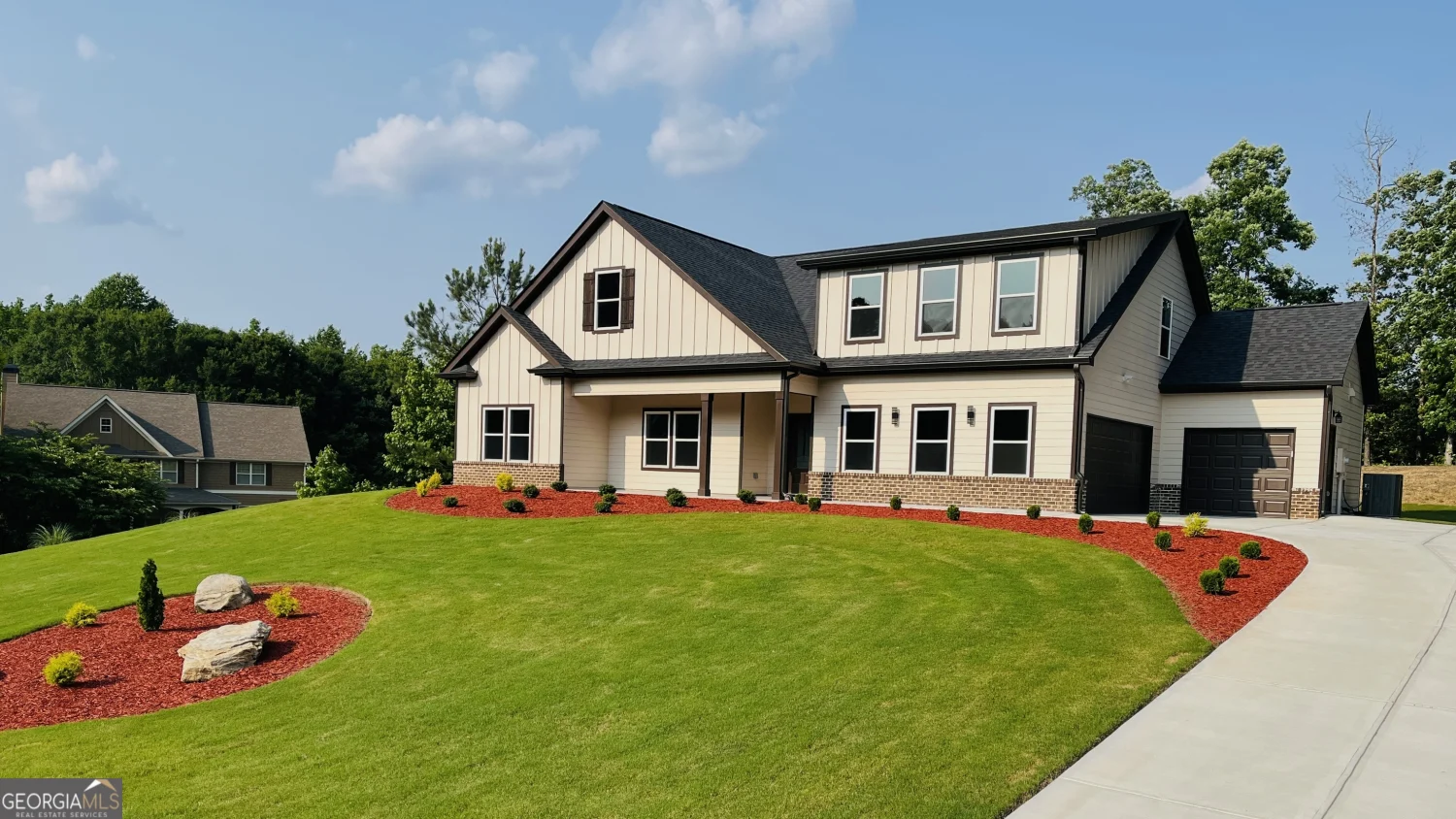
526 Whirlway Street
Jefferson, GA 30549
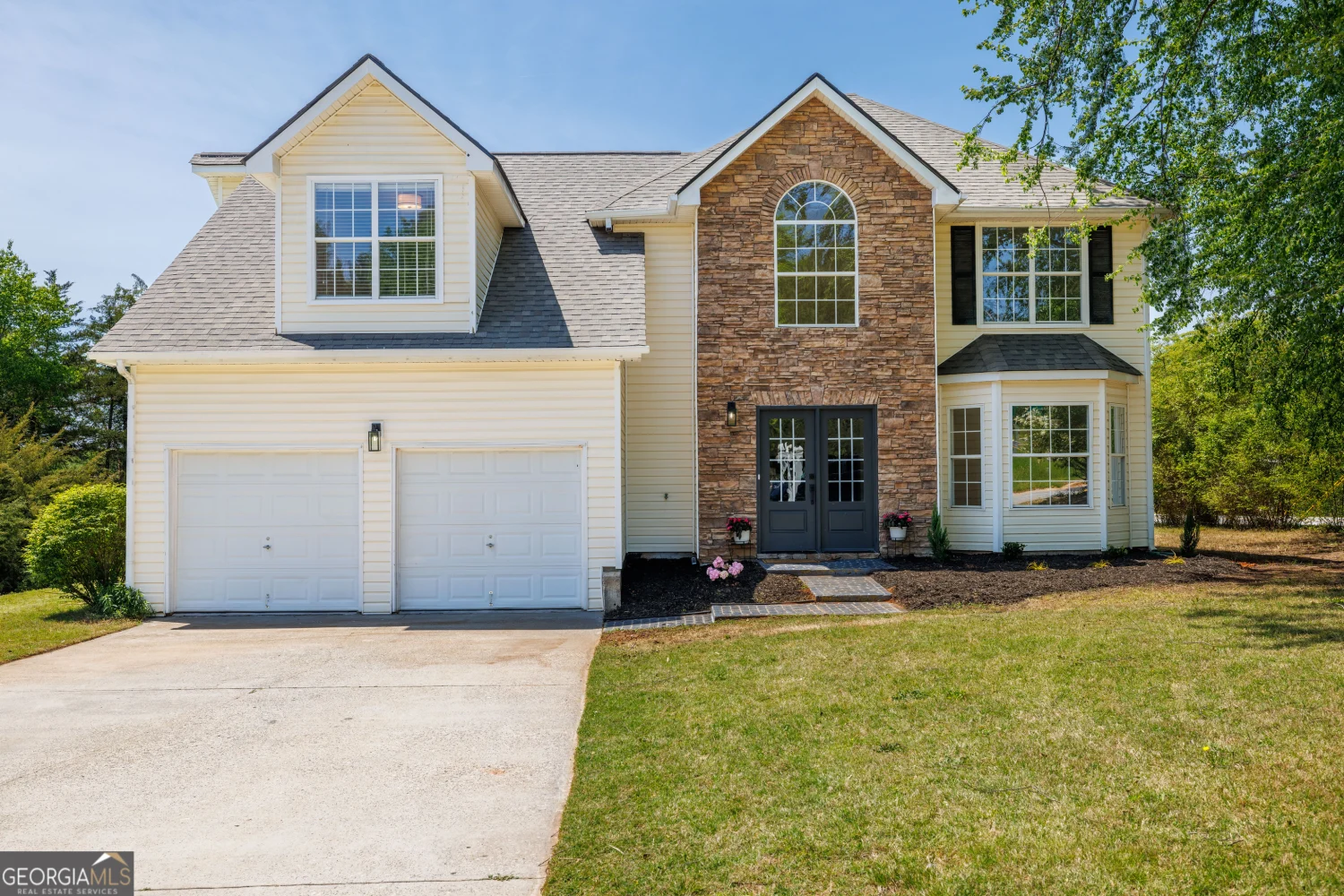
24 Hamilton Drive
Jefferson, GA 30549
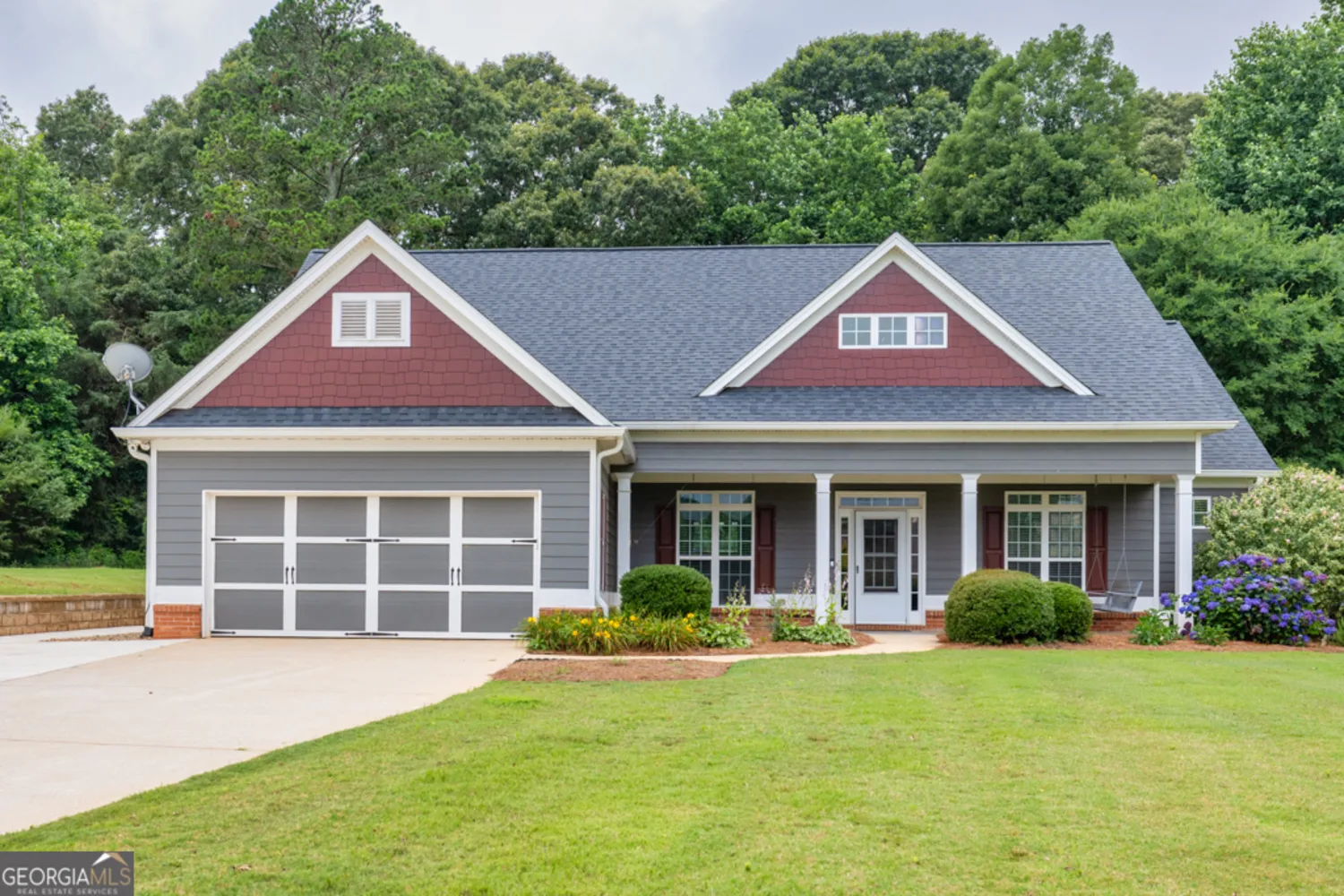
830 Jefferson Boulevard
Jefferson, GA 30549
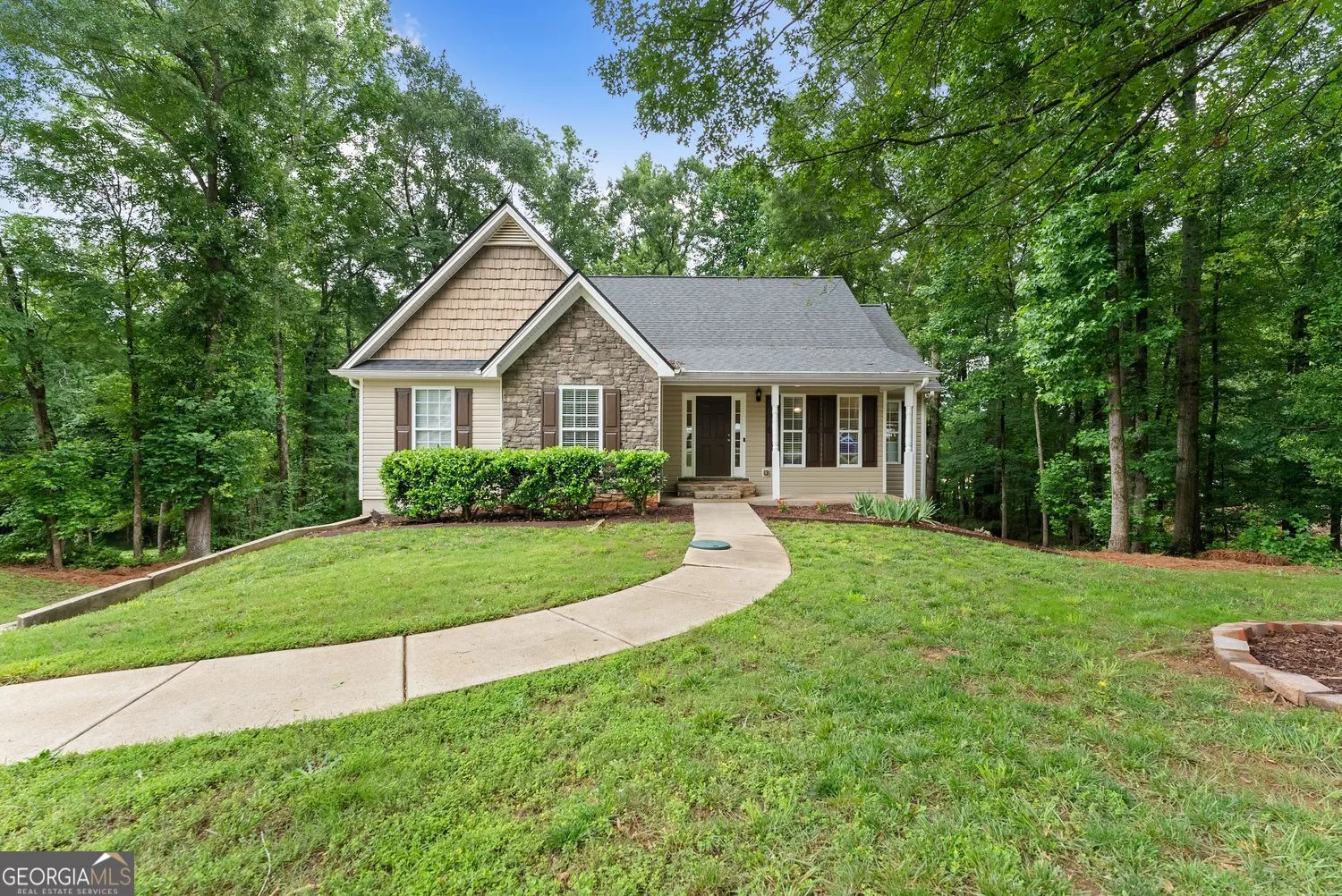
108 Springbrook Court Court
Jefferson, GA 30549
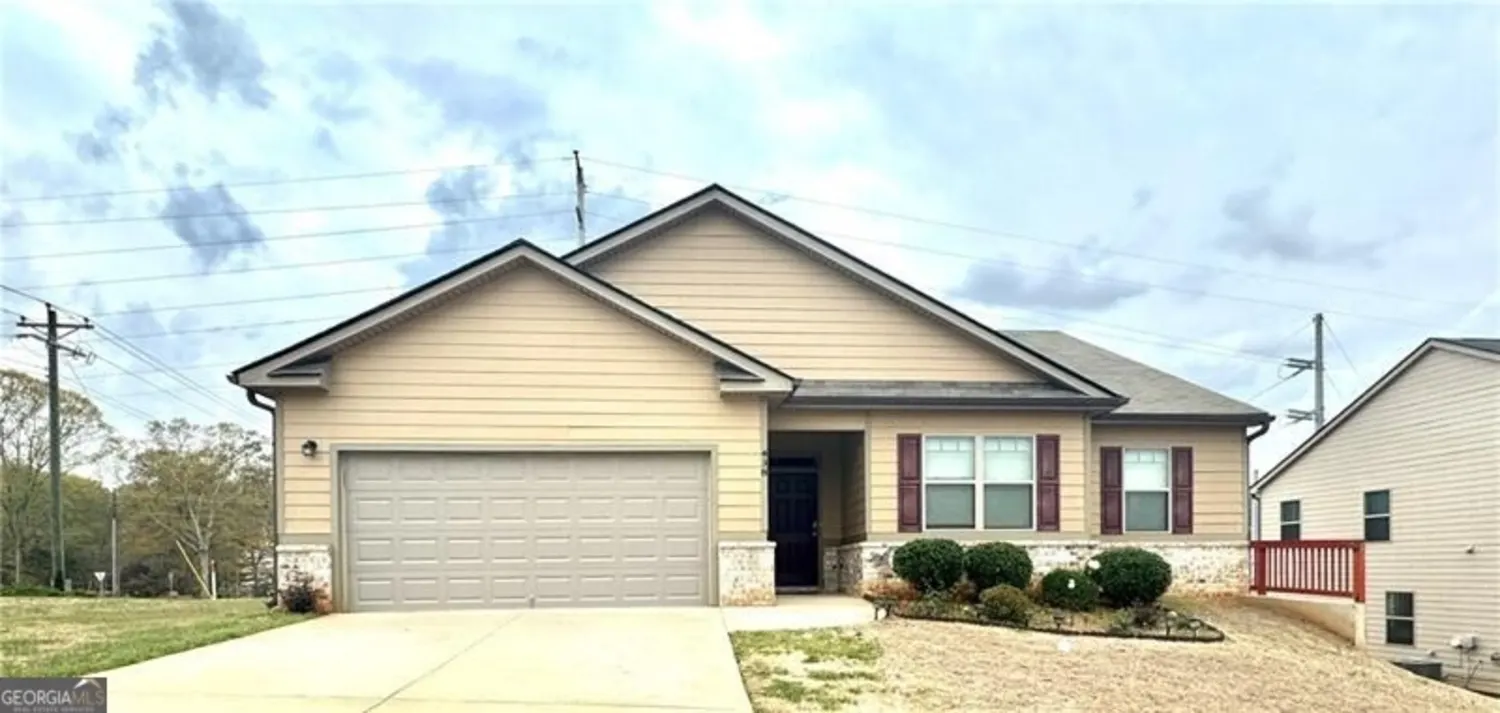
438 Indian River Drive
Jefferson, GA 30549
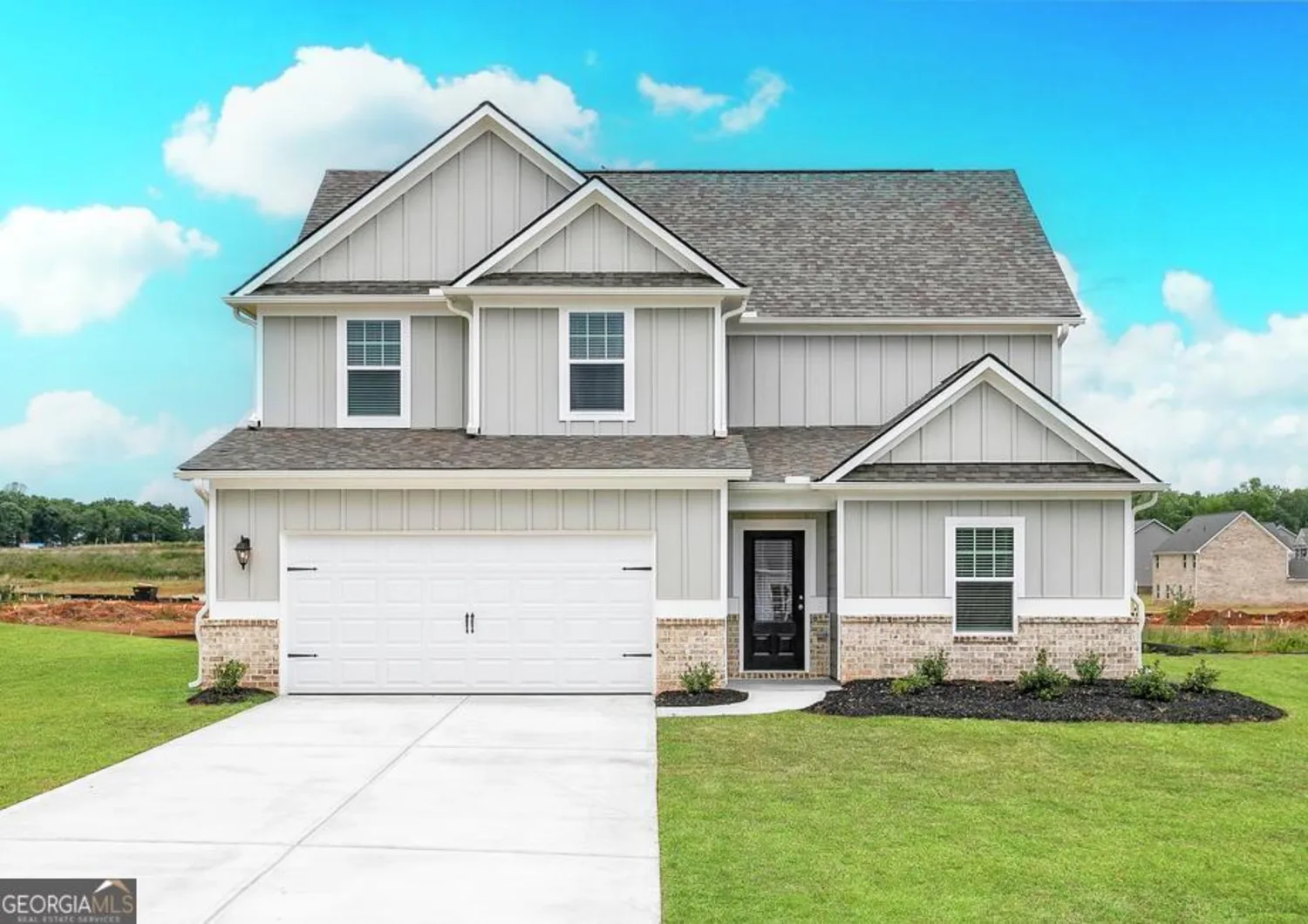
428 Egret Court
Jefferson, GA 30549


