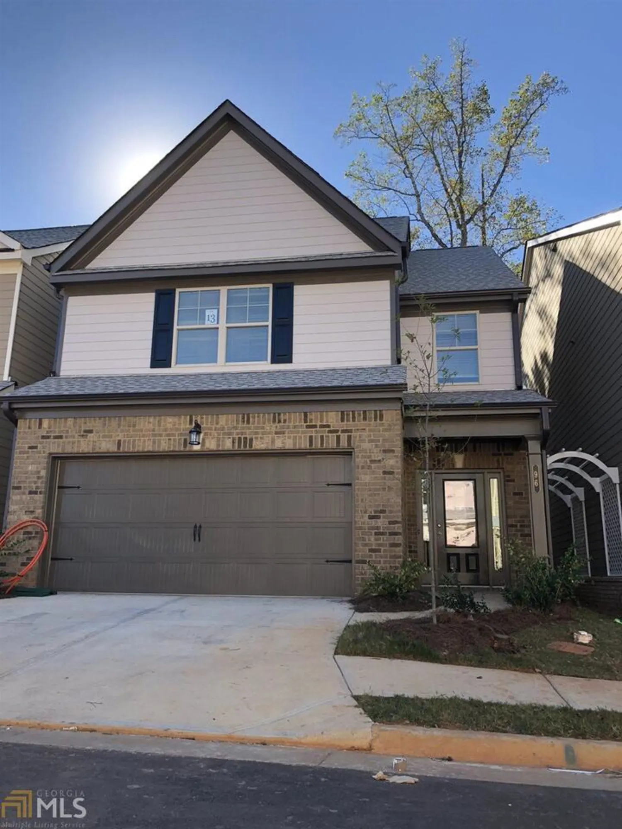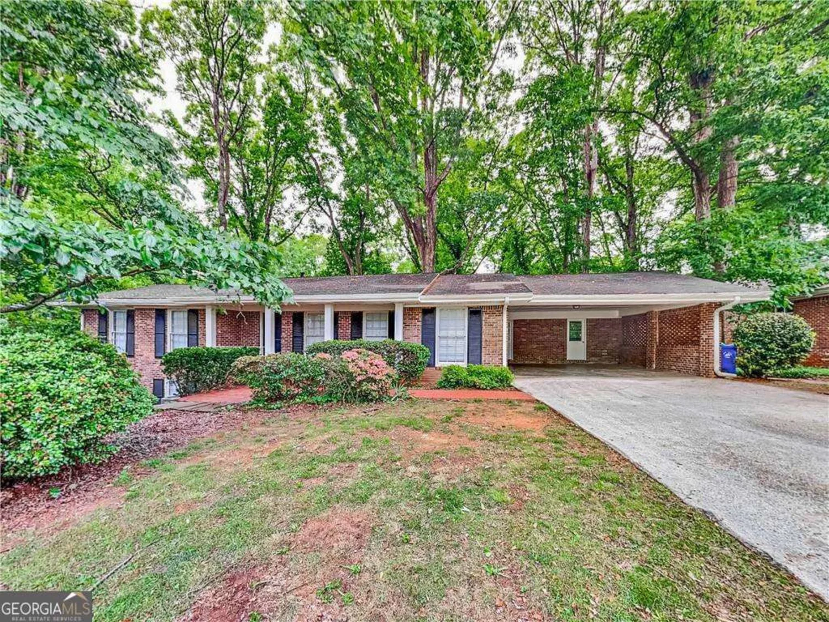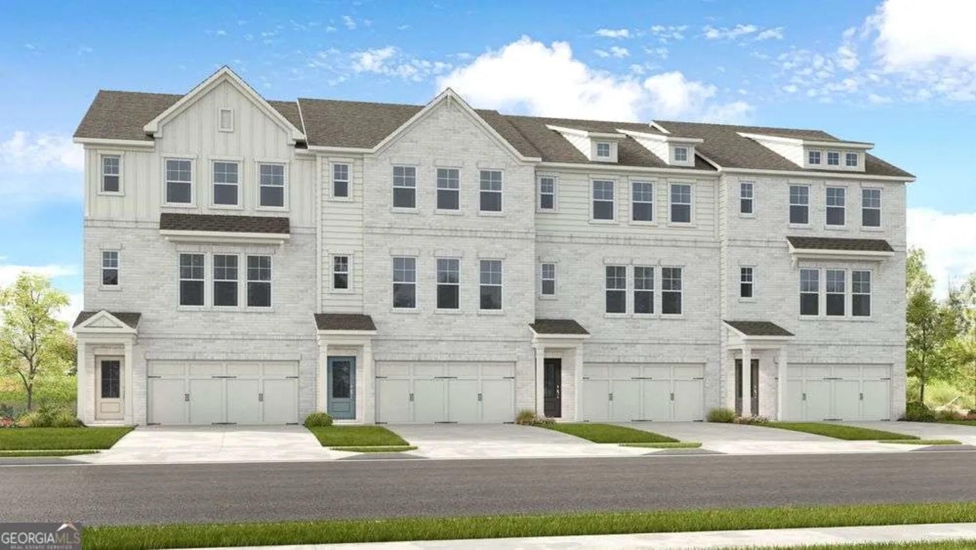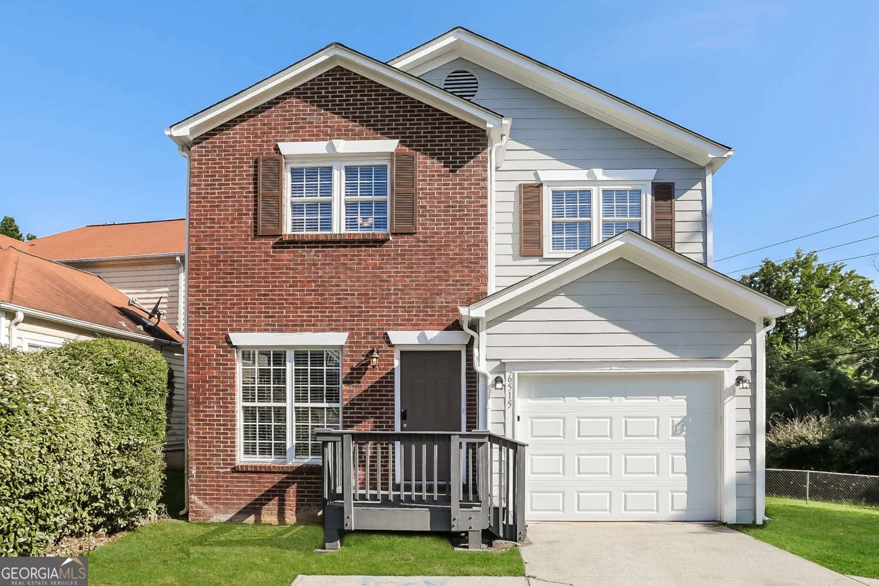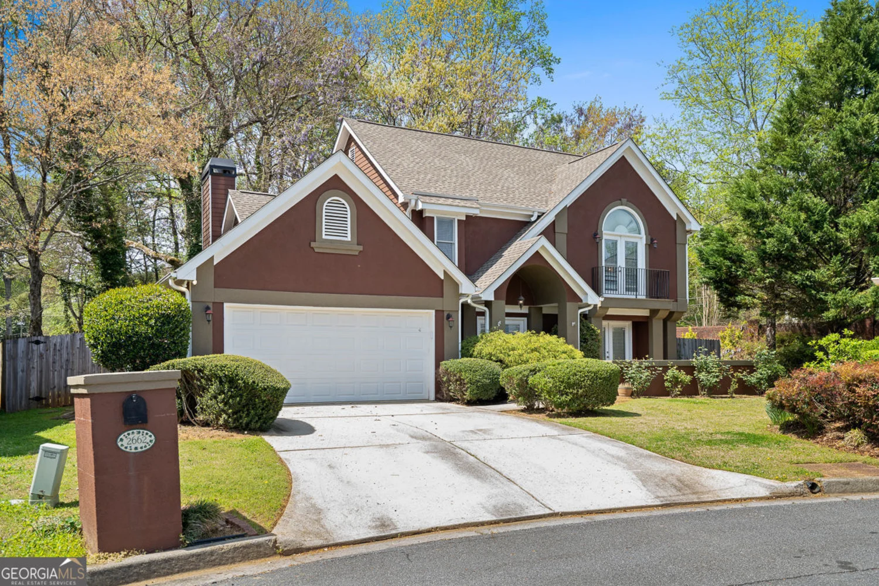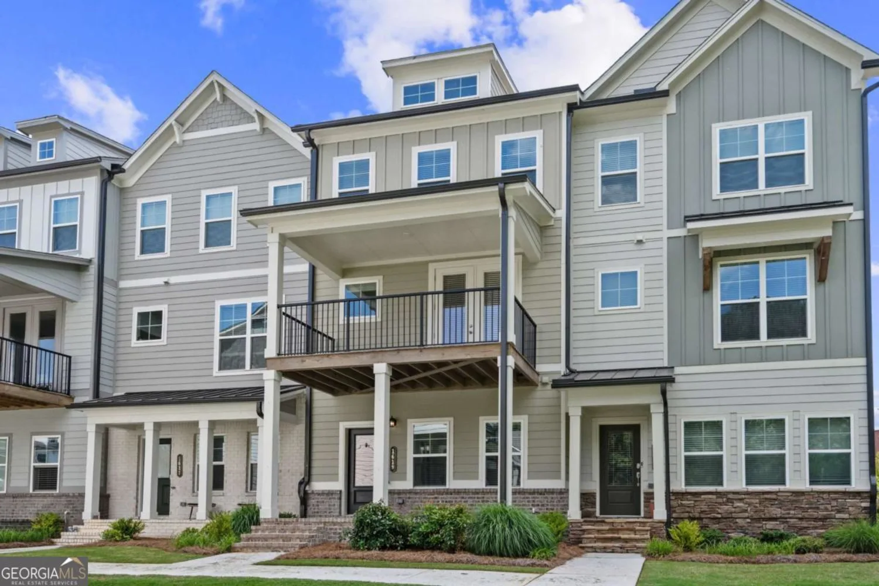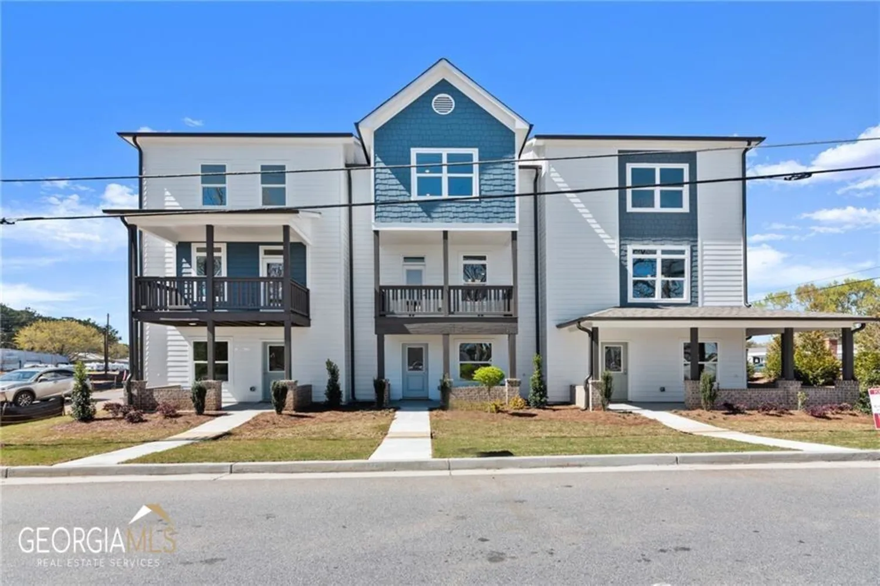2050 glynbrook driveTucker, GA 30084
$2,500Price
5Beds
2Baths
1,819 Sq.Ft.$1 / Sq.Ft.
1,819Sq.Ft.
$1per Sq.Ft.
$2,500Price
5Beds
2Baths
1,819$1.37 / Sq.Ft.
2050 glynbrook driveTucker, GA 30084
Description
Convenient location in City of Tucker. Recently updated. 5BR, 2BA. Open floorplan. Screened porch. Large storage building. Fenced rear yard. 1-car carport and a 2-car garage. Hardwood floors. Carpeting. Ready for move in.
Property Details for 2050 Glynbrook Drive
- Subdivision ComplexGlynbrook
- Architectural StyleBrick 4 Side, Traditional
- ExteriorOther
- Parking FeaturesCarport, Garage, Side/Rear Entrance
- Property AttachedYes
LISTING UPDATED:
- StatusClosed
- MLS #10500177
- Days on Site46
- MLS TypeResidential Lease
- Year Built1964
- Lot Size0.26 Acres
- CountryDeKalb
LISTING UPDATED:
- StatusClosed
- MLS #10500177
- Days on Site46
- MLS TypeResidential Lease
- Year Built1964
- Lot Size0.26 Acres
- CountryDeKalb
Building Information for 2050 Glynbrook Drive
- StoriesTwo
- Year Built1964
- Lot Size0.2600 Acres
Payment Calculator
$26 per month30 year fixed, 7.00% Interest
Principal and Interest$13.31
Property Taxes$12.5
HOA Dues$0
Term
Interest
Home Price
Down Payment
The Payment Calculator is for illustrative purposes only. Read More
Property Information for 2050 Glynbrook Drive
Summary
Location and General Information
- Community Features: None
- Directions: Please use GPS.
- Coordinates: 33.84265,-84.212942
School Information
- Elementary School: Snapfinger
- Middle School: Tucker
- High School: Tucker
Taxes and HOA Information
- Parcel Number: 18 185 07 005
- Association Fee Includes: Trash
Virtual Tour
Parking
- Open Parking: No
Interior and Exterior Features
Interior Features
- Cooling: Central Air, Electric
- Heating: Central, Forced Air, Natural Gas
- Appliances: Dishwasher, Gas Water Heater
- Basement: Crawl Space
- Fireplace Features: Wood Burning Stove
- Flooring: Carpet, Hardwood
- Interior Features: Beamed Ceilings
- Levels/Stories: Two
- Main Bedrooms: 2
- Bathrooms Total Integer: 2
- Main Full Baths: 1
- Bathrooms Total Decimal: 2
Exterior Features
- Construction Materials: Brick
- Fencing: Back Yard
- Patio And Porch Features: Screened
- Roof Type: Composition
- Security Features: Security System
- Laundry Features: Other
- Pool Private: No
Property
Utilities
- Sewer: Public Sewer
- Utilities: Cable Available, Electricity Available, Natural Gas Available, Sewer Available, Sewer Connected, Water Available
- Water Source: Public
- Electric: 220 Volts
Property and Assessments
- Home Warranty: No
- Property Condition: Updated/Remodeled
Green Features
Lot Information
- Above Grade Finished Area: 1819
- Common Walls: No Common Walls
- Lot Features: Corner Lot
Multi Family
- Number of Units To Be Built: Square Feet
Rental
Rent Information
- Land Lease: No
- Occupant Types: Vacant
Public Records for 2050 Glynbrook Drive
Home Facts
- Beds5
- Baths2
- Total Finished SqFt1,819 SqFt
- Above Grade Finished1,819 SqFt
- StoriesTwo
- Lot Size0.2600 Acres
- StyleSingle Family Residence
- Year Built1964
- APN18 185 07 005
- CountyDeKalb
- Fireplaces1


