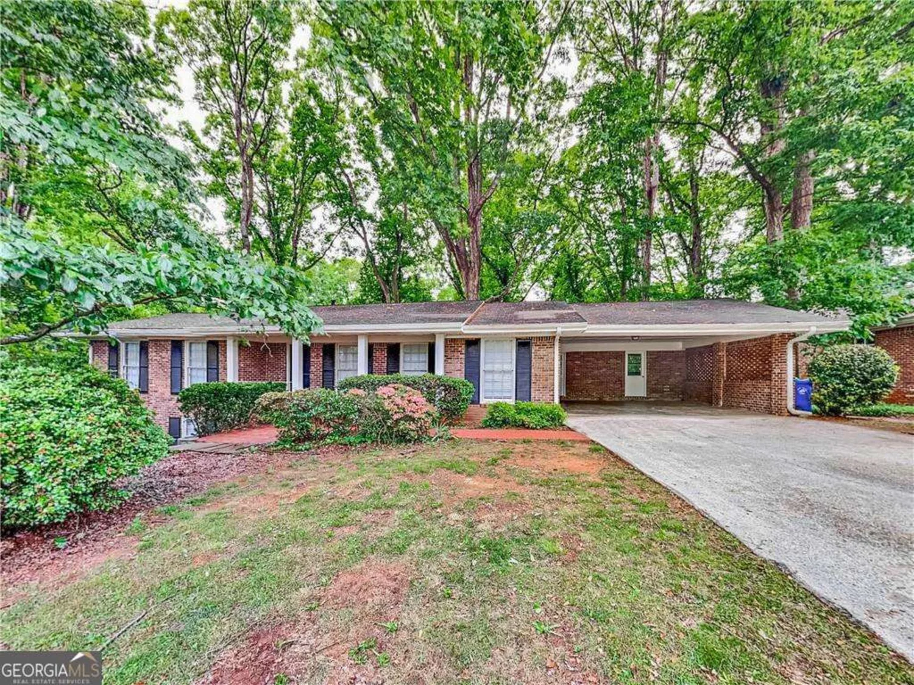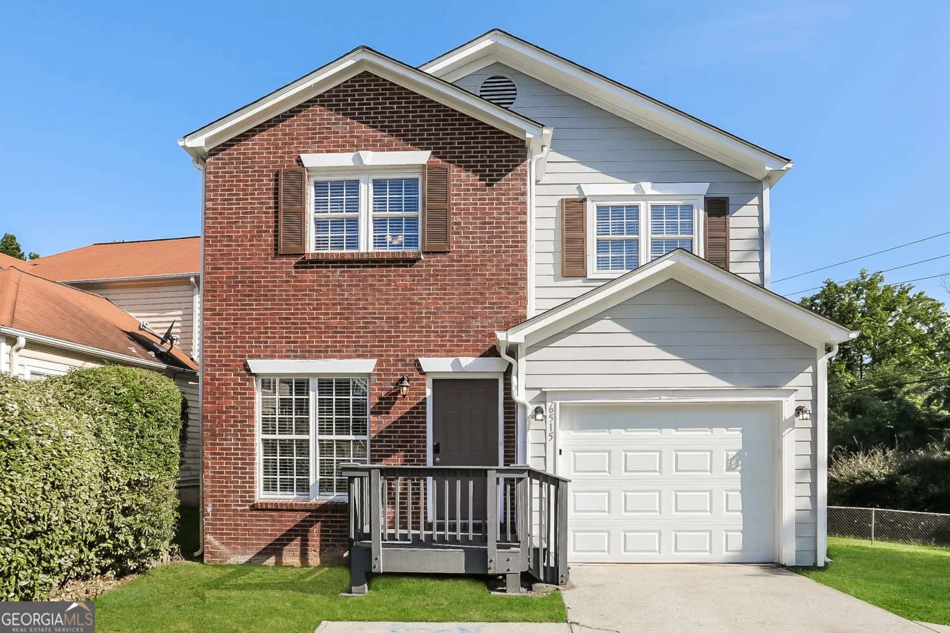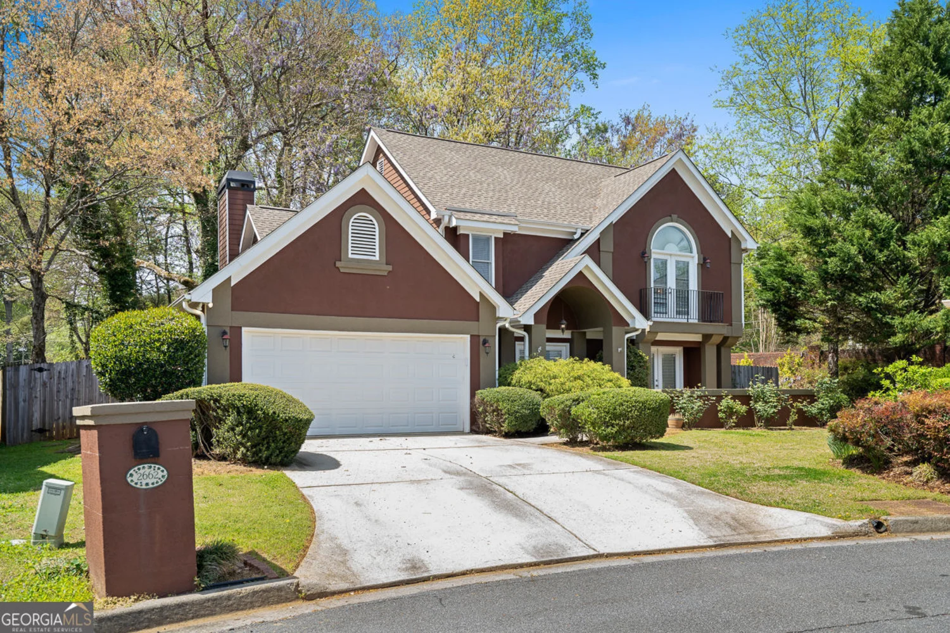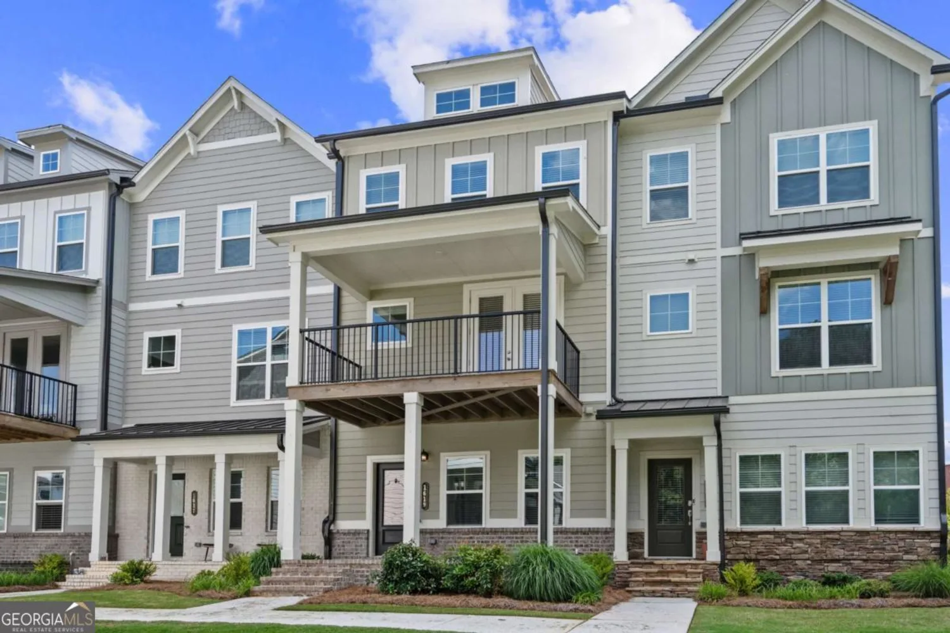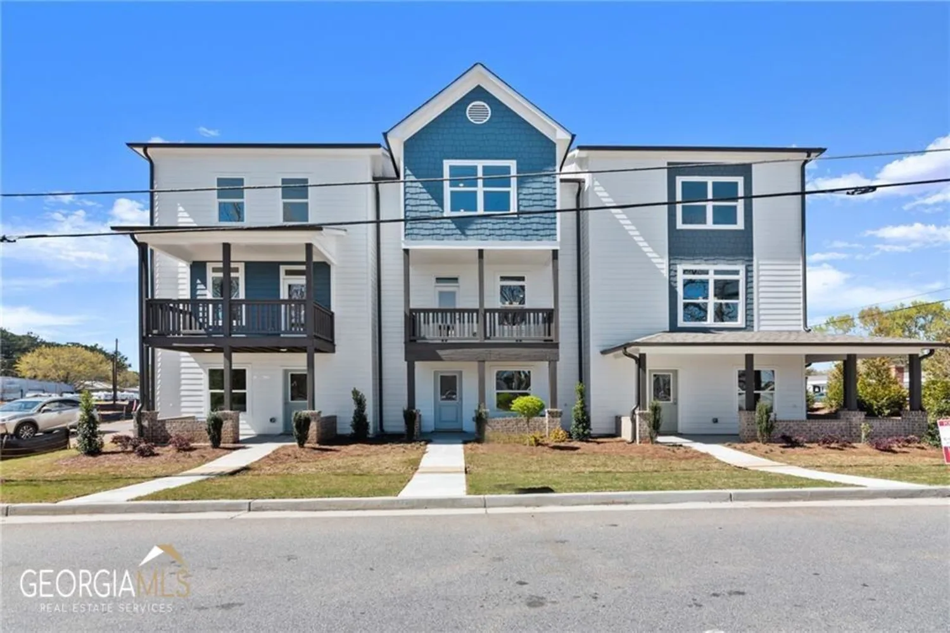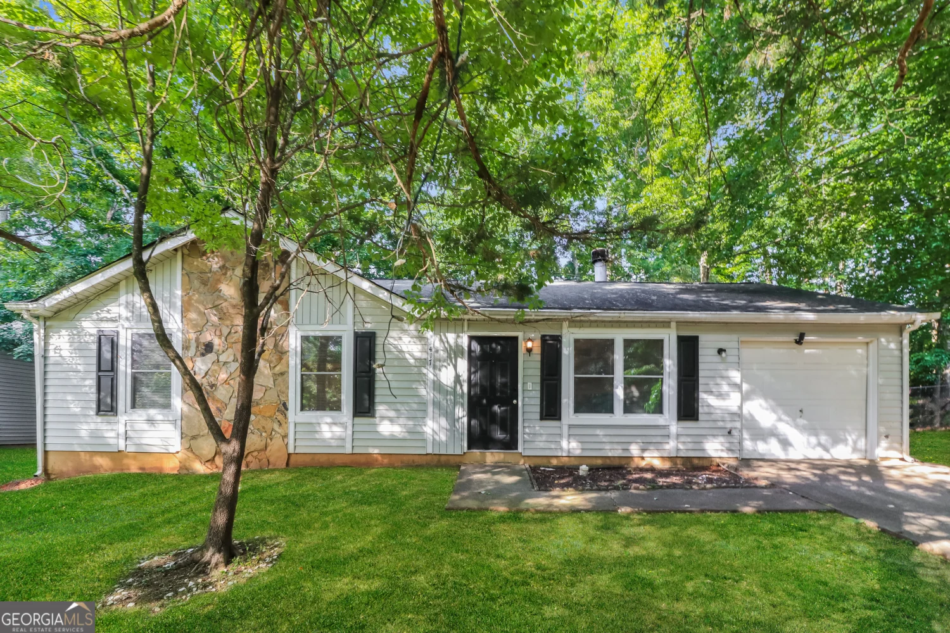6234 kenbrook driveTucker, GA 30084
6234 kenbrook driveTucker, GA 30084
Description
Be the first to live in this stunning, brand-new three-story townhome with an attached two-car garage in the highly sought-after Chandler Run community. This spacious home features four bedrooms and three and a half bathrooms, offering plenty of natural light throughout. The lower level includes a private bedroom with an en-suite bathroom and direct walkout access to the backyard, making it ideal for guests or a home office. The main floor boasts an open-concept design with a modern kitchen, dining, and living area that seamlessly flow together, plus a private deck overlooking peaceful open space-perfect for entertaining or relaxing. Upstairs, the primary suite offers a large shower, dual vanities, and an oversized walk-in closet, while two additional bedrooms, a full bath, and a convenient laundry room complete the top floor. Zoned for top-rated Arcado Elementary, Trickum Middle, and Parkview High School, this home also provides quick and easy access to Interstate 85 and 285, placing you close to shopping, dining, and entertainment. Rental requirements include a minimum credit score of 660, verifiable income at least three times the monthly rent, and a clear background check. Don't miss this opportunity to enjoy modern living in a prime location-contact today for more information or to schedule a tour.
Property Details for 6234 Kenbrook Drive
- Subdivision ComplexChandler Run
- Architectural StyleBrick Front
- Num Of Parking Spaces2
- Parking FeaturesAttached, Garage, Garage Door Opener
- Property AttachedYes
LISTING UPDATED:
- StatusActive
- MLS #10534130
- Days on Site1
- MLS TypeResidential Lease
- Year Built2025
- CountryGwinnett
LISTING UPDATED:
- StatusActive
- MLS #10534130
- Days on Site1
- MLS TypeResidential Lease
- Year Built2025
- CountryGwinnett
Building Information for 6234 Kenbrook Drive
- StoriesThree Or More
- Year Built2025
- Lot Size0.0000 Acres
Payment Calculator
Term
Interest
Home Price
Down Payment
The Payment Calculator is for illustrative purposes only. Read More
Property Information for 6234 Kenbrook Drive
Summary
Location and General Information
- Community Features: Gated, Pool, Sidewalks, Street Lights, Near Shopping
- Directions: From Jimmy Carter Blvd, take US-29 N. Chandler Run subdivision will be on your right
- Coordinates: 33.8538,-84.2057
School Information
- Elementary School: Arcado
- Middle School: Trickum
- High School: Parkview
Taxes and HOA Information
- Parcel Number: 0.0
- Association Fee Includes: Maintenance Grounds, Trash
Virtual Tour
Parking
- Open Parking: No
Interior and Exterior Features
Interior Features
- Cooling: Ceiling Fan(s), Central Air, Electric, Zoned
- Heating: Central, Electric, Zoned
- Appliances: Dishwasher, Disposal, Electric Water Heater, Microwave, Refrigerator
- Basement: None
- Fireplace Features: Family Room
- Flooring: Carpet, Laminate, Tile, Vinyl
- Interior Features: Double Vanity, High Ceilings, In-Law Floorplan, Tray Ceiling(s), Walk-In Closet(s)
- Levels/Stories: Three Or More
- Window Features: Window Treatments
- Kitchen Features: Breakfast Area, Kitchen Island, Pantry
- Foundation: Slab
- Total Half Baths: 1
- Bathrooms Total Integer: 4
- Bathrooms Total Decimal: 3
Exterior Features
- Construction Materials: Brick, Vinyl Siding
- Patio And Porch Features: Deck, Patio
- Roof Type: Composition
- Security Features: Carbon Monoxide Detector(s), Gated Community, Smoke Detector(s)
- Laundry Features: Upper Level
- Pool Private: No
Property
Utilities
- Sewer: Public Sewer
- Utilities: Cable Available, Electricity Available, High Speed Internet, Phone Available, Sewer Available, Underground Utilities, Water Available
- Water Source: Public
Property and Assessments
- Home Warranty: No
- Property Condition: New Construction
Green Features
Lot Information
- Above Grade Finished Area: 2375
- Common Walls: 2+ Common Walls
- Lot Features: Level
Multi Family
- Number of Units To Be Built: Square Feet
Rental
Rent Information
- Land Lease: No
- Occupant Types: Vacant
Public Records for 6234 Kenbrook Drive
Home Facts
- Beds4
- Baths3
- Total Finished SqFt2,375 SqFt
- Above Grade Finished2,375 SqFt
- StoriesThree Or More
- Lot Size0.0000 Acres
- StyleTownhouse
- Year Built2025
- APN0.0
- CountyGwinnett
- Fireplaces1



