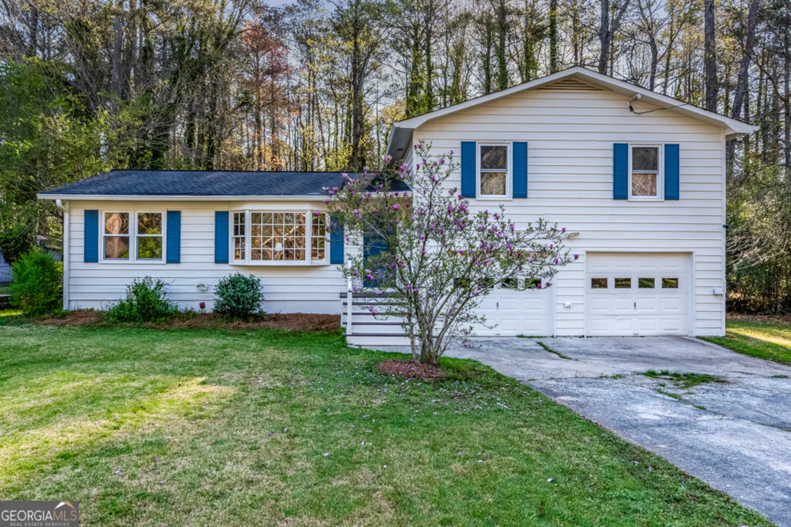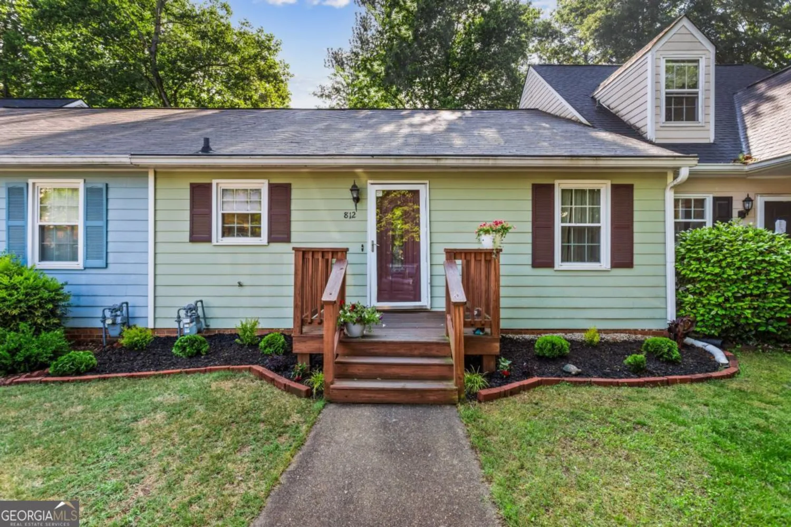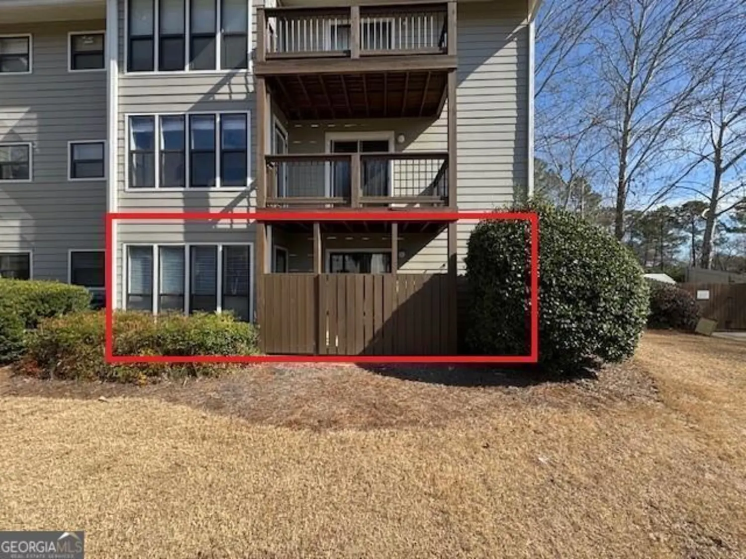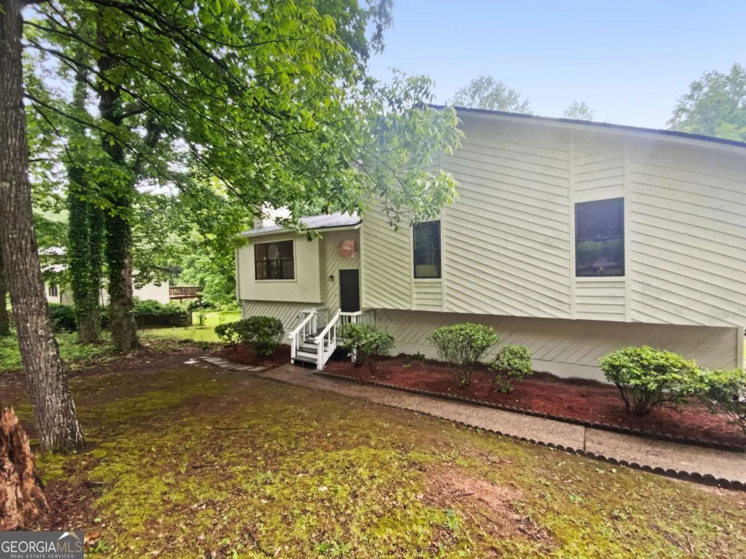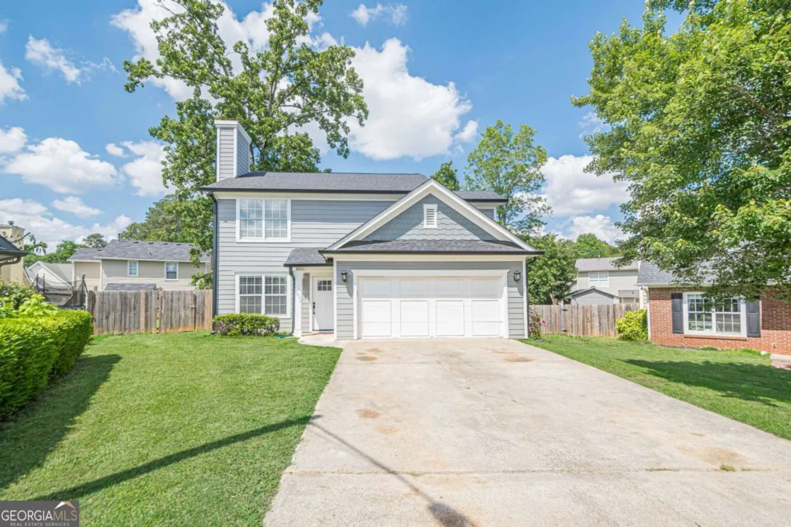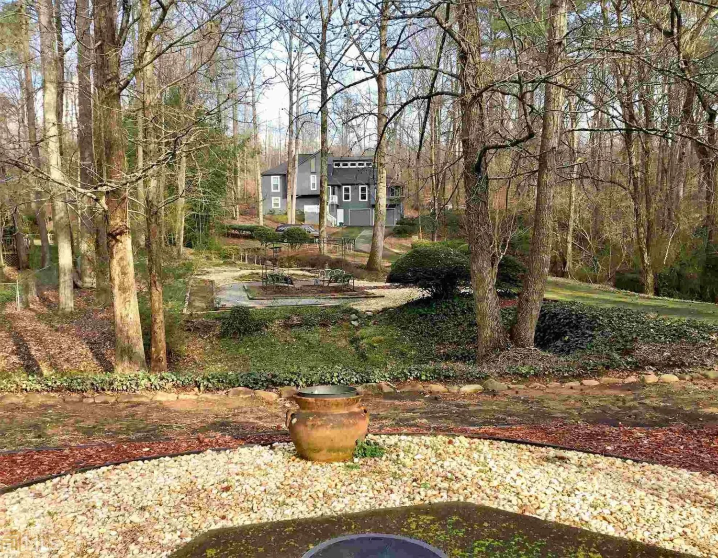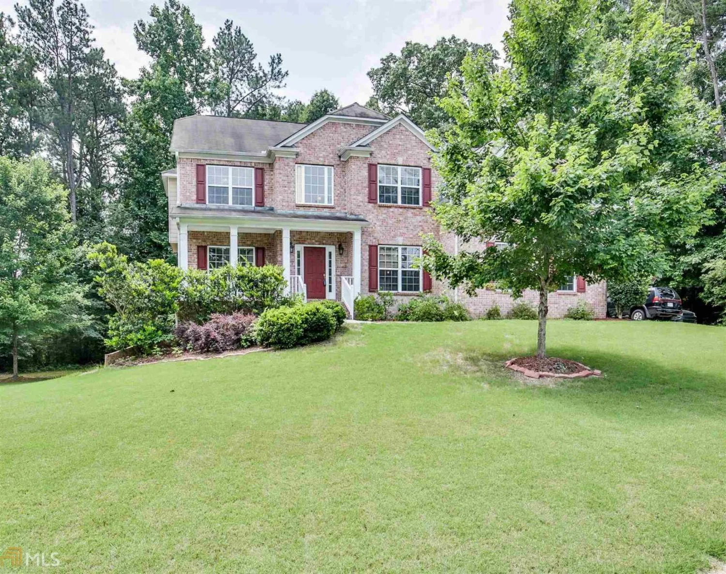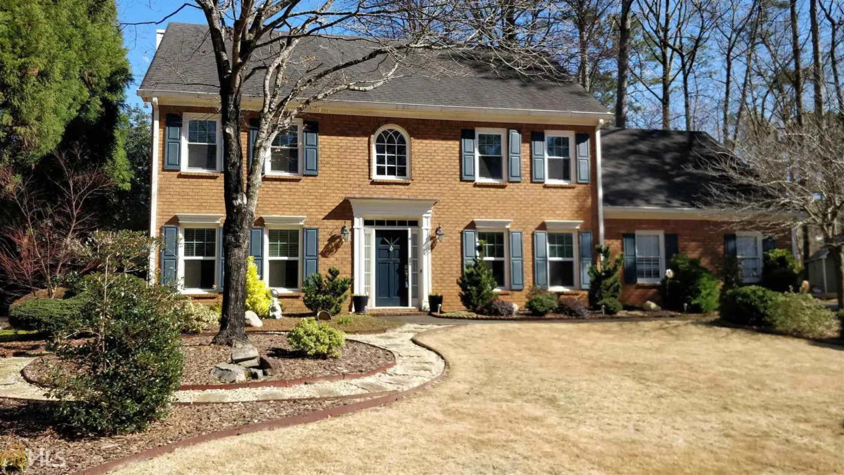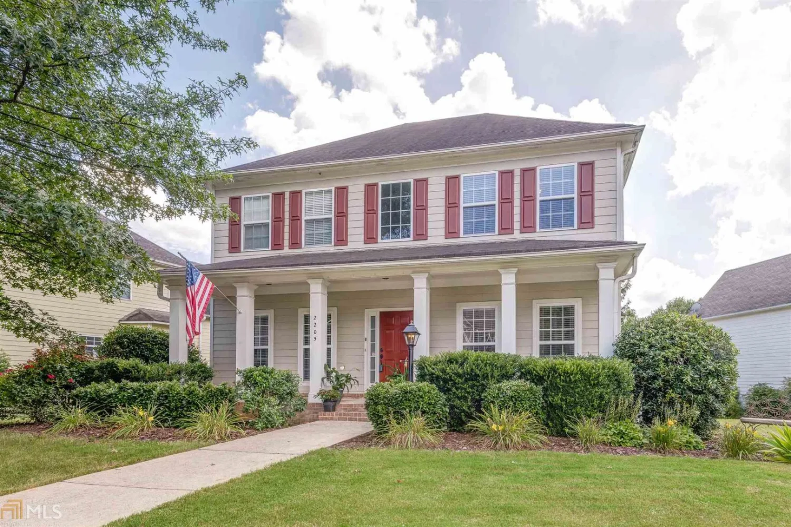606 se riverview drive 606Marietta, GA 30067
606 se riverview drive 606Marietta, GA 30067
Description
Welcome home! This stunning end unit offers the perfect 3-levels, living space, in a fantastic swim/tennis community. Unbeatable East Cobb location with walking distance to Chattahoochee River Trails, shopping, dining, 400 and I-285, & Schools of Excellence including Walton High School. The stunning great room features vaulted ceilings, a brick surround gas fireplace, and built ins. Fresh paints everywhere. The private porch overlooks wooded greenspace, making for an ideal spot to enjoy your morning cup of coffee. The charming kitchen is adorned with Corian countertops, stained modern cabinets, a gas range, breakfast nook and large bay window allowing an abundance of natural light. Both bedrooms overlook wooded greenspace, plus the master features an oversized walk-in closet with built-in shelving system. Owner offers $1900 toward new carpet by Buyers choose. Your HOA offers swim, tennis, a dog park and covers water, trash, building insurance, exterior maintenance and landscaping
Property Details for 606 SE Riverview Drive 606
- Subdivision ComplexOverlook at Riverview
- Architectural StyleTraditional
- ExteriorBalcony
- Num Of Parking Spaces2
- Parking FeaturesAssigned
- Property AttachedYes
LISTING UPDATED:
- StatusPending
- MLS #10500255
- Days on Site6
- Taxes$3,292 / year
- HOA Fees$4,536 / month
- MLS TypeResidential
- Year Built1984
- Lot Size0.12 Acres
- CountryCobb
LISTING UPDATED:
- StatusPending
- MLS #10500255
- Days on Site6
- Taxes$3,292 / year
- HOA Fees$4,536 / month
- MLS TypeResidential
- Year Built1984
- Lot Size0.12 Acres
- CountryCobb
Building Information for 606 SE Riverview Drive 606
- StoriesThree Or More
- Year Built1984
- Lot Size0.1200 Acres
Payment Calculator
Term
Interest
Home Price
Down Payment
The Payment Calculator is for illustrative purposes only. Read More
Property Information for 606 SE Riverview Drive 606
Summary
Location and General Information
- Community Features: None
- Directions: From 400, Take exit 5 toward Abernathy Rd NE, Keep right at the fork, follow signs for Sandy Springs and merge onto Abernathy Rd NE, Continue onto Johnson Ferry Rd, Turn left onto Columns Dr SE, Turn left onto Riverview Dr
- View: Seasonal View
- Coordinates: 33.923101,-84.439019
School Information
- Elementary School: Sope Creek
- Middle School: Dickerson
- High School: Walton
Taxes and HOA Information
- Parcel Number: 17108200950
- Tax Year: 2024
- Association Fee Includes: Insurance, Maintenance Structure, Maintenance Grounds, Pest Control, Reserve Fund, Sewer, Swimming, Tennis, Trash, Water
Virtual Tour
Parking
- Open Parking: No
Interior and Exterior Features
Interior Features
- Cooling: Ceiling Fan(s), Central Air
- Heating: Central, Forced Air, Hot Water, Natural Gas
- Appliances: Dishwasher, Disposal, Dryer, Gas Water Heater, Refrigerator
- Basement: None
- Fireplace Features: Factory Built, Family Room
- Flooring: Carpet
- Interior Features: High Ceilings, Roommate Plan, Walk-In Closet(s)
- Levels/Stories: Three Or More
- Kitchen Features: Breakfast Area, Breakfast Room, Pantry
- Foundation: Slab
- Main Bedrooms: 2
- Bathrooms Total Integer: 2
- Main Full Baths: 1
- Bathrooms Total Decimal: 2
Exterior Features
- Accessibility Features: Other
- Construction Materials: Wood Siding
- Fencing: Other
- Patio And Porch Features: Patio
- Roof Type: Composition
- Security Features: Carbon Monoxide Detector(s)
- Laundry Features: In Hall
- Pool Private: No
Property
Utilities
- Sewer: Public Sewer
- Utilities: Cable Available, Electricity Available, High Speed Internet, Natural Gas Available, Phone Available, Sewer Available, Water Available
- Water Source: Public
Property and Assessments
- Home Warranty: Yes
- Property Condition: Resale
Green Features
Lot Information
- Common Walls: End Unit
- Lot Features: Other
Multi Family
- # Of Units In Community: 606
- Number of Units To Be Built: Square Feet
Rental
Rent Information
- Land Lease: Yes
- Occupant Types: Vacant
Public Records for 606 SE Riverview Drive 606
Tax Record
- 2024$3,292.00 ($274.33 / month)
Home Facts
- Beds3
- Baths2
- StoriesThree Or More
- Lot Size0.1200 Acres
- StyleTownhouse
- Year Built1984
- APN17108200950
- CountyCobb
- Fireplaces1


