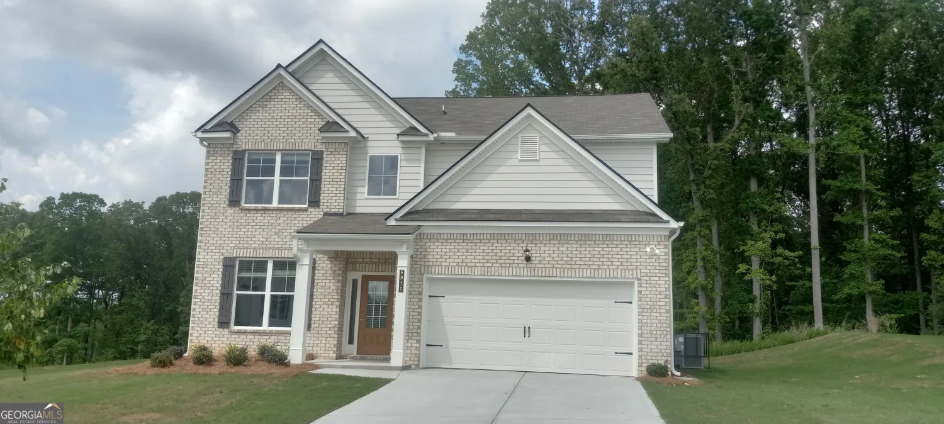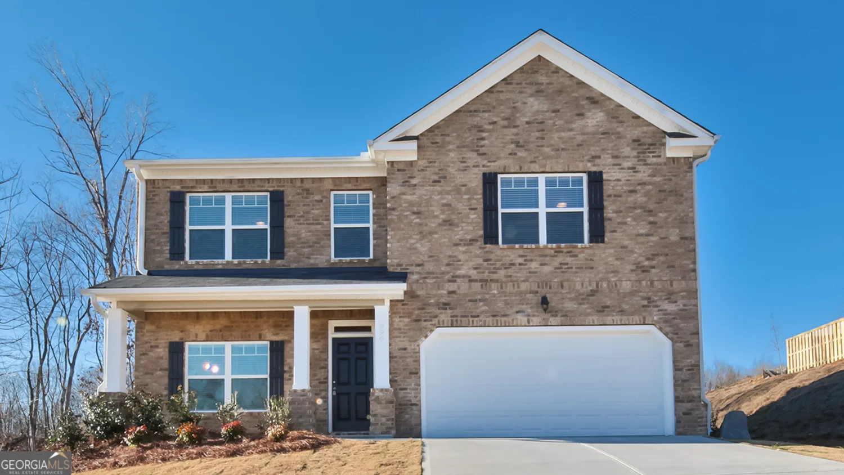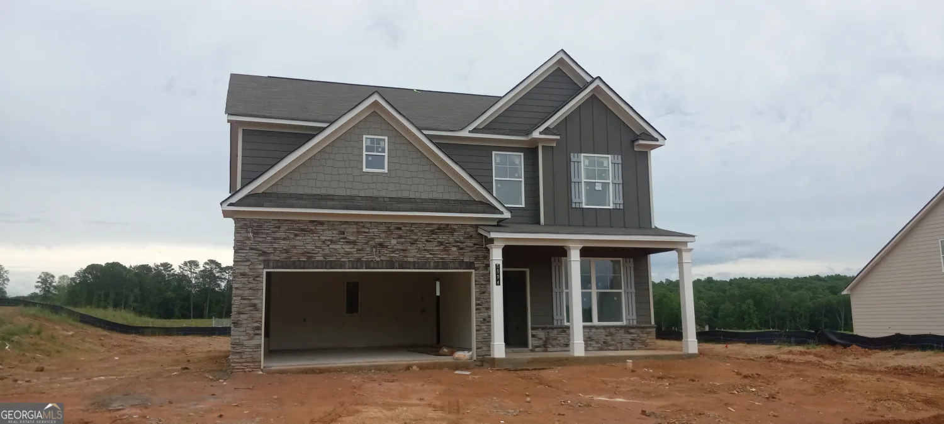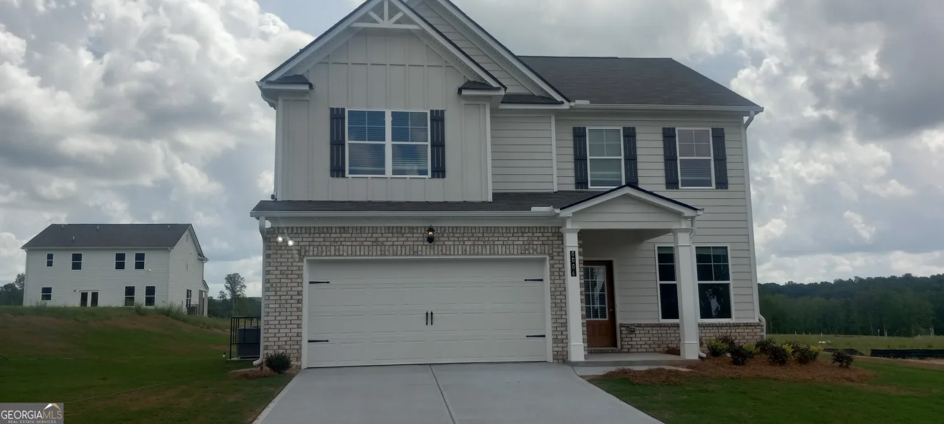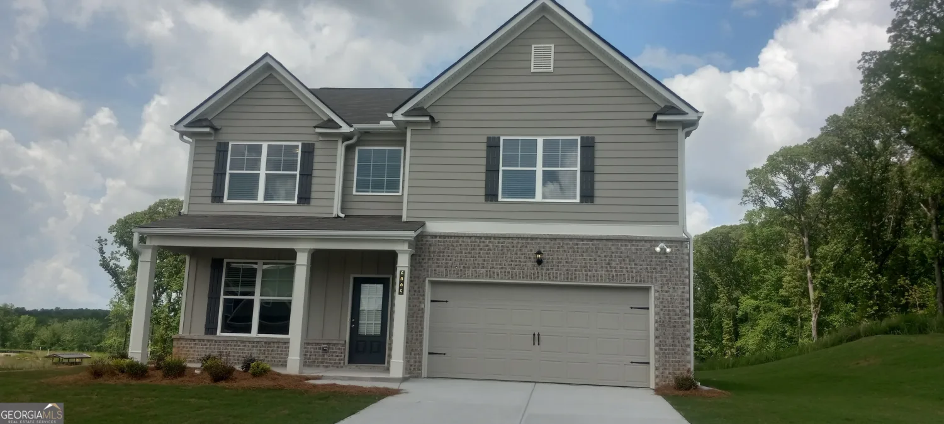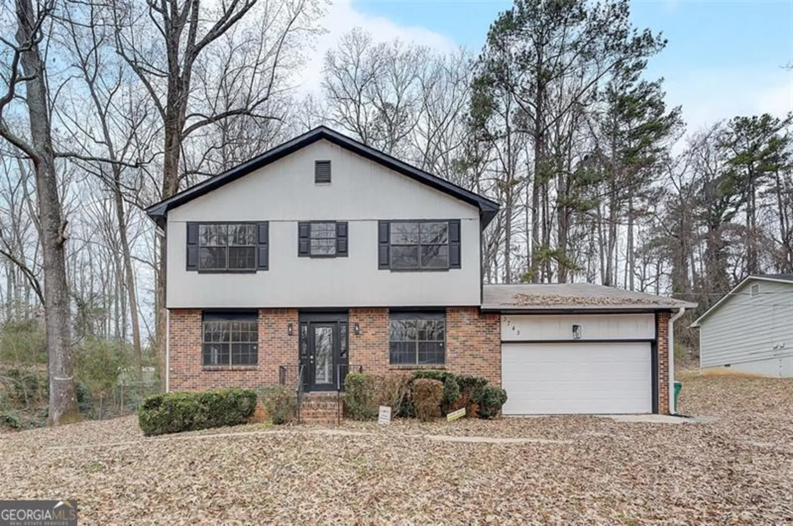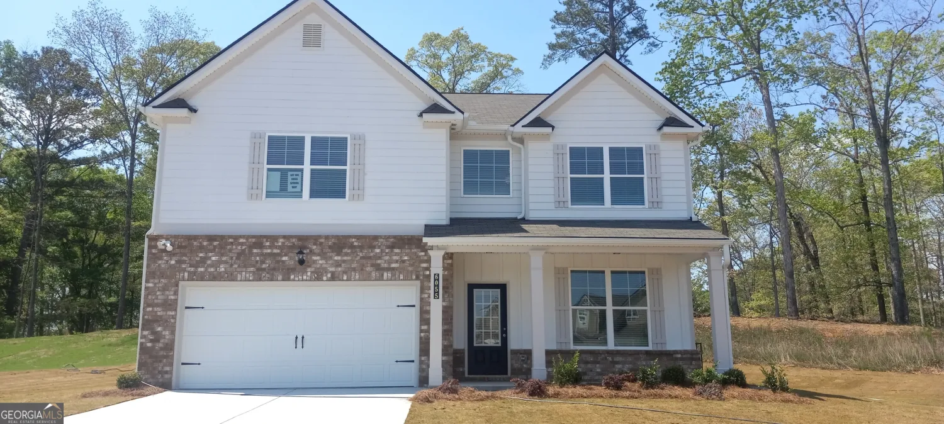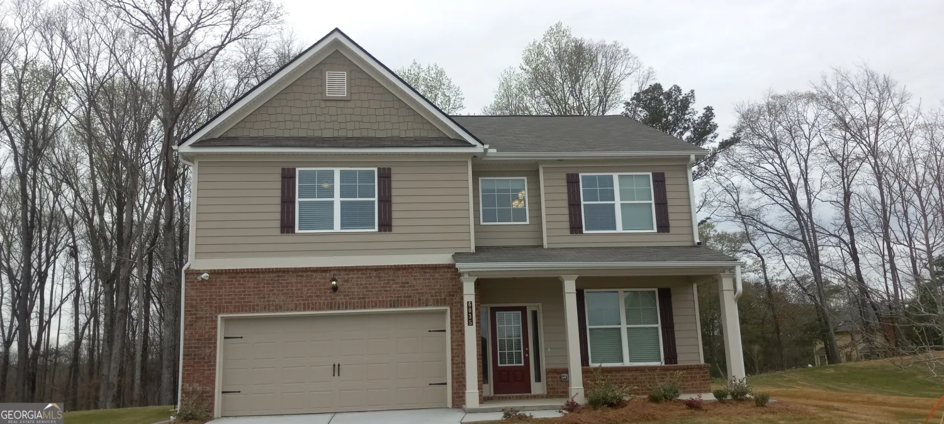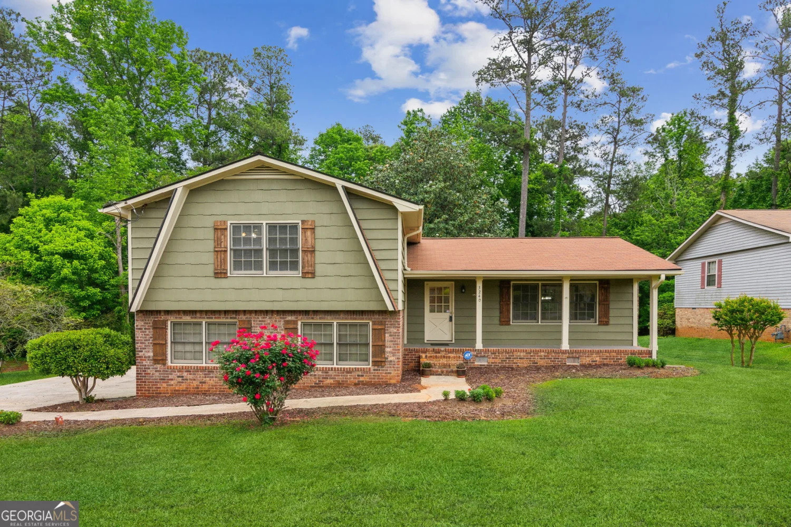3019 havenwood wayStonecrest, GA 30038
3019 havenwood wayStonecrest, GA 30038
Description
Welcome to this wonderful 4 bedroom home located on a corner lot in a serene community of Havenwood. Formal living and dining room, as well as a spacious family room with a fireplace and double ceiling. Wood flooring throughout the house. Granite countertops in the kitchen and bathrooms, stainless steel appliances and subway tile back splashes in the gourmet kitchen.This home features a Generous master suite with trey ceiling and large private bath. This beautiful home is ready for its new owner with a fresh paint both inside and outside. A must see!
Property Details for 3019 HAVENWOOD Way
- Subdivision ComplexHavenwood
- Architectural StyleColonial
- ExteriorOther
- Num Of Parking Spaces2
- Parking FeaturesGarage
- Property AttachedYes
LISTING UPDATED:
- StatusActive
- MLS #10500342
- Days on Site24
- Taxes$3,072 / year
- MLS TypeResidential
- Year Built1999
- Lot Size0.20 Acres
- CountryDeKalb
LISTING UPDATED:
- StatusActive
- MLS #10500342
- Days on Site24
- Taxes$3,072 / year
- MLS TypeResidential
- Year Built1999
- Lot Size0.20 Acres
- CountryDeKalb
Building Information for 3019 HAVENWOOD Way
- StoriesTwo
- Year Built1999
- Lot Size0.2000 Acres
Payment Calculator
Term
Interest
Home Price
Down Payment
The Payment Calculator is for illustrative purposes only. Read More
Property Information for 3019 HAVENWOOD Way
Summary
Location and General Information
- Community Features: None
- Directions: USE GPS.
- View: City
- Coordinates: 33.696418,-84.179982
School Information
- Elementary School: Browns Mill
- Middle School: Salem
- High School: Martin Luther King Jr
Taxes and HOA Information
- Parcel Number: 16 023 02 187
- Tax Year: 2023
- Association Fee Includes: None
Virtual Tour
Parking
- Open Parking: No
Interior and Exterior Features
Interior Features
- Cooling: Central Air
- Heating: Central
- Appliances: Dishwasher, Microwave, Refrigerator
- Basement: None
- Fireplace Features: Factory Built
- Flooring: Hardwood, Tile
- Interior Features: Vaulted Ceiling(s)
- Levels/Stories: Two
- Window Features: Double Pane Windows
- Kitchen Features: Breakfast Bar, Solid Surface Counters
- Foundation: Slab
- Total Half Baths: 1
- Bathrooms Total Integer: 3
- Bathrooms Total Decimal: 2
Exterior Features
- Accessibility Features: Accessible Entrance
- Construction Materials: Brick
- Fencing: Back Yard
- Roof Type: Composition
- Security Features: Smoke Detector(s)
- Laundry Features: Laundry Closet
- Pool Private: No
- Other Structures: Other
Property
Utilities
- Sewer: Public Sewer
- Utilities: Electricity Available, Natural Gas Available
- Water Source: Public
Property and Assessments
- Home Warranty: Yes
- Property Condition: Updated/Remodeled
Green Features
- Green Energy Efficient: Appliances
Lot Information
- Above Grade Finished Area: 2407
- Common Walls: No Common Walls
- Lot Features: Corner Lot
Multi Family
- Number of Units To Be Built: Square Feet
Rental
Rent Information
- Land Lease: Yes
Public Records for 3019 HAVENWOOD Way
Tax Record
- 2023$3,072.00 ($256.00 / month)
Home Facts
- Beds4
- Baths2
- Total Finished SqFt2,407 SqFt
- Above Grade Finished2,407 SqFt
- StoriesTwo
- Lot Size0.2000 Acres
- StyleSingle Family Residence
- Year Built1999
- APN16 023 02 187
- CountyDeKalb
- Fireplaces1





