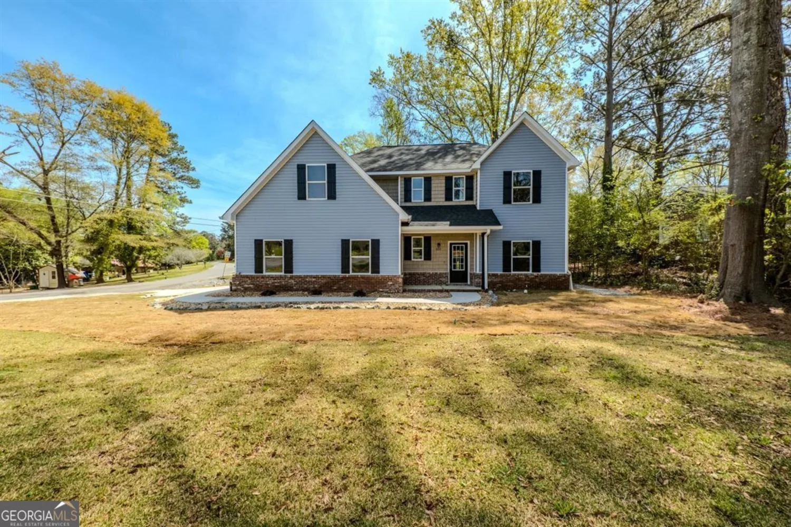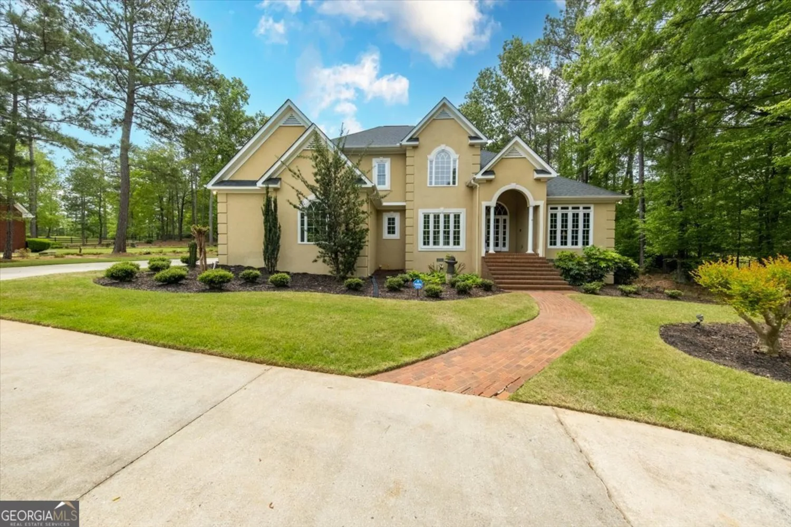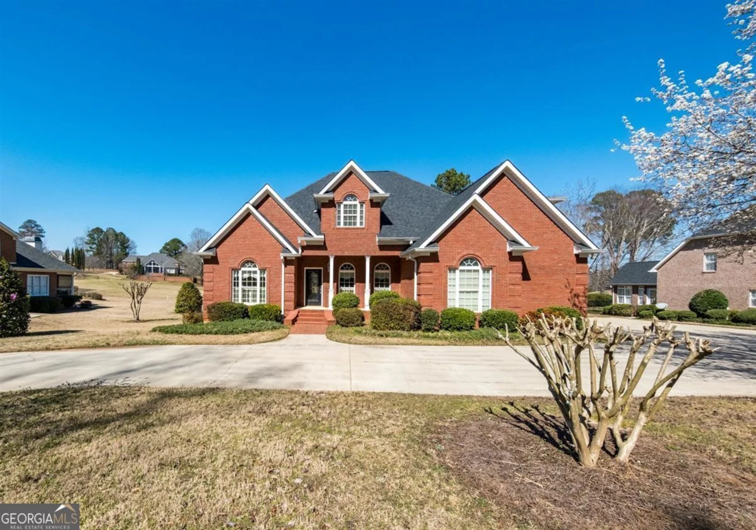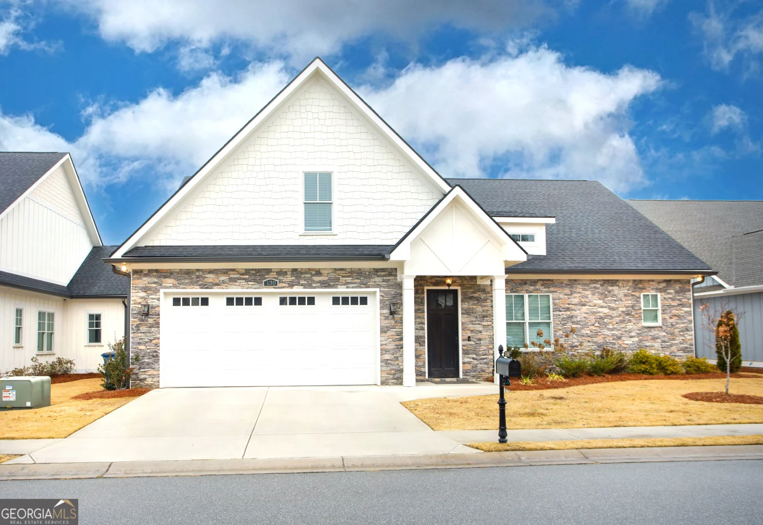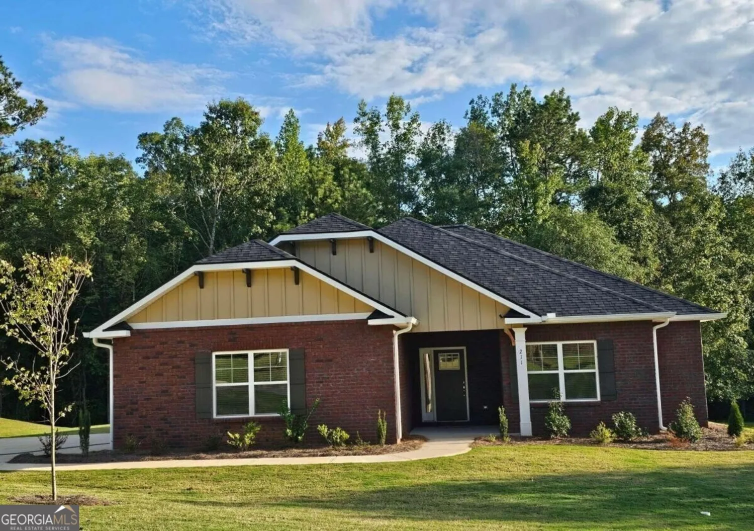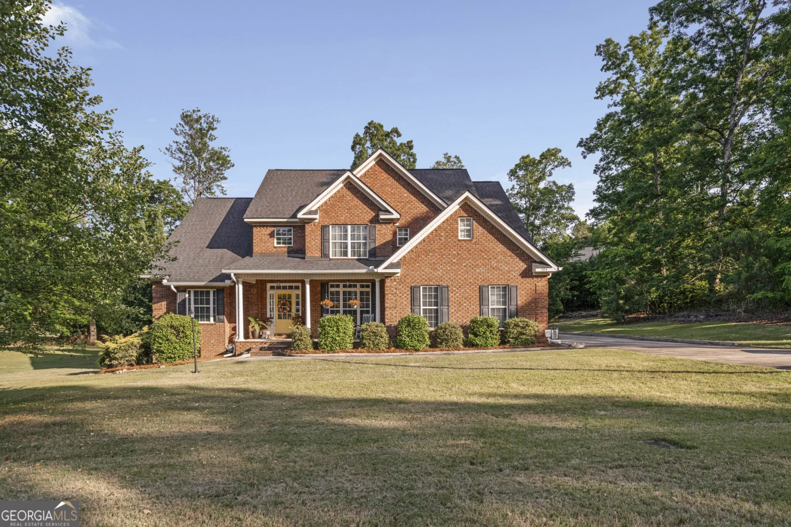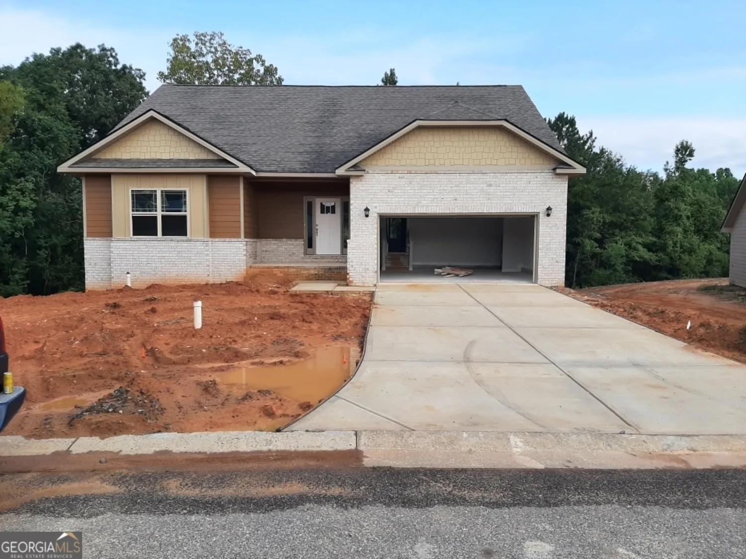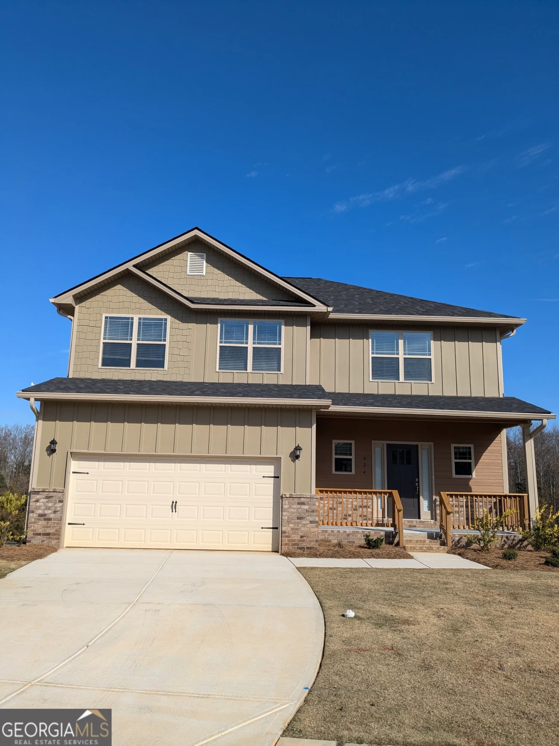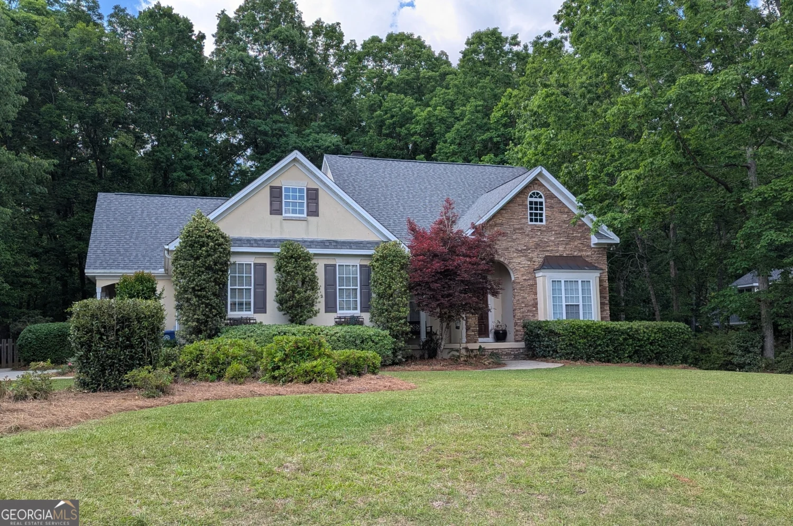371 carillon laneMacon, GA 31210
371 carillon laneMacon, GA 31210
Description
Move-in ready 4-bed, 3.5-bath home in Macon with fresh 2024 updates-new carpet, paint, fixtures, and a stylish primary bath refresh. Custom storage added throughout. An encapsulated crawlspace, recently serviced HVAC and two fireplaces. Modern, efficient, and ready to go!
Property Details for 371 Carillon Lane
- Subdivision ComplexProvidence Carillon
- Architectural StyleCraftsman, Traditional
- Num Of Parking Spaces2
- Parking FeaturesAttached, Garage Door Opener
- Property AttachedNo
LISTING UPDATED:
- StatusActive
- MLS #10500460
- Days on Site14
- Taxes$4,954 / year
- HOA Fees$700 / month
- MLS TypeResidential
- Year Built2012
- Lot Size0.20 Acres
- CountryBibb
LISTING UPDATED:
- StatusActive
- MLS #10500460
- Days on Site14
- Taxes$4,954 / year
- HOA Fees$700 / month
- MLS TypeResidential
- Year Built2012
- Lot Size0.20 Acres
- CountryBibb
Building Information for 371 Carillon Lane
- StoriesTwo
- Year Built2012
- Lot Size0.2000 Acres
Payment Calculator
Term
Interest
Home Price
Down Payment
The Payment Calculator is for illustrative purposes only. Read More
Property Information for 371 Carillon Lane
Summary
Location and General Information
- Community Features: Clubhouse, Park, Playground, Pool, Sidewalks, Street Lights, Tennis Court(s), Near Shopping
- Directions: Heading north on I-75 N from Warner Robins. Take exit 171 for Riverside Drive/US-23/GA-87 toward Forsyth. Turn left onto Riverside Drive. Proceed for about 2 miles, then turn right onto Providence Boulevard. Turn left onto Carillon Lane; Home on the right
- View: Seasonal View
- Coordinates: 32.928296,-83.743174
School Information
- Elementary School: Springdale
- Middle School: Robert E. Howard Middle
- High School: Howard
Taxes and HOA Information
- Parcel Number: J0030308
- Tax Year: 2023
- Association Fee Includes: Facilities Fee, Management Fee, Reserve Fund, Swimming, Tennis
- Tax Lot: 3
Virtual Tour
Parking
- Open Parking: No
Interior and Exterior Features
Interior Features
- Cooling: Ceiling Fan(s), Central Air, Electric, Heat Pump
- Heating: Central, Heat Pump
- Appliances: Dishwasher, Electric Water Heater, Microwave, Oven/Range (Combo), Stainless Steel Appliance(s)
- Basement: Crawl Space, None
- Fireplace Features: Factory Built, Gas Log, Gas Starter, Living Room, Outside
- Flooring: Carpet, Hardwood, Tile
- Interior Features: Double Vanity, Master On Main Level, Split Bedroom Plan, Walk-In Closet(s)
- Levels/Stories: Two
- Window Features: Double Pane Windows
- Kitchen Features: Breakfast Bar, Kitchen Island, Pantry, Solid Surface Counters
- Main Bedrooms: 1
- Total Half Baths: 1
- Bathrooms Total Integer: 4
- Main Full Baths: 1
- Bathrooms Total Decimal: 3
Exterior Features
- Construction Materials: Brick
- Fencing: Back Yard, Fenced, Privacy
- Patio And Porch Features: Deck, Screened
- Roof Type: Composition
- Laundry Features: Other
- Pool Private: No
Property
Utilities
- Sewer: Public Sewer
- Utilities: Cable Available, Electricity Available, High Speed Internet, Phone Available, Sewer Available, Sewer Connected, Underground Utilities, Water Available
- Water Source: Public
Property and Assessments
- Home Warranty: Yes
- Property Condition: Resale
Green Features
Lot Information
- Above Grade Finished Area: 2457
- Lot Features: Level, Other
Multi Family
- Number of Units To Be Built: Square Feet
Rental
Rent Information
- Land Lease: Yes
Public Records for 371 Carillon Lane
Tax Record
- 2023$4,954.00 ($412.83 / month)
Home Facts
- Beds4
- Baths3
- Total Finished SqFt2,457 SqFt
- Above Grade Finished2,457 SqFt
- StoriesTwo
- Lot Size0.2000 Acres
- StyleSingle Family Residence
- Year Built2012
- APNJ0030308
- CountyBibb
- Fireplaces2





