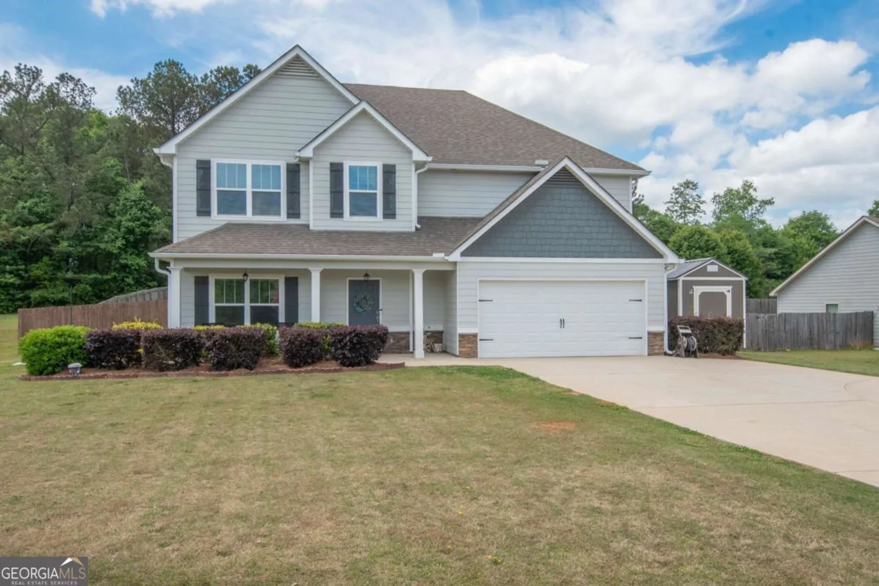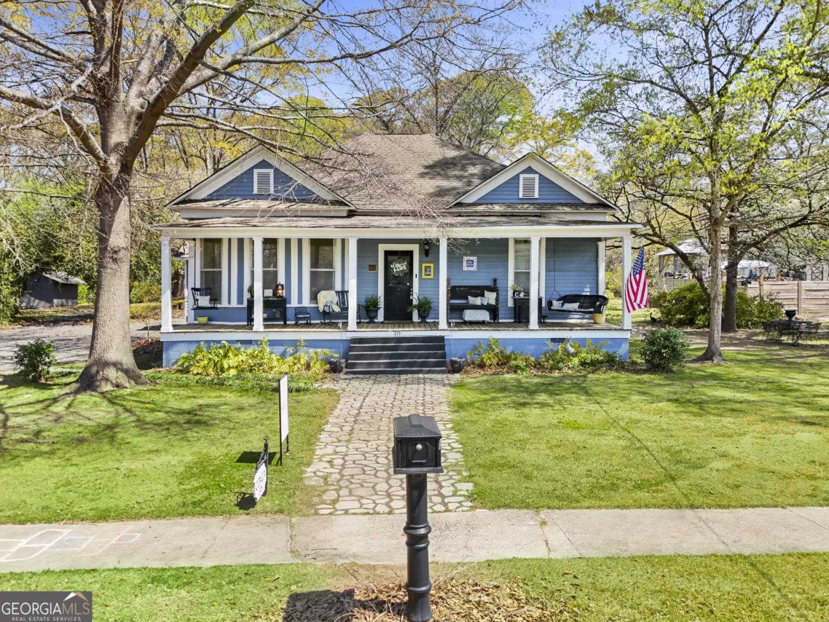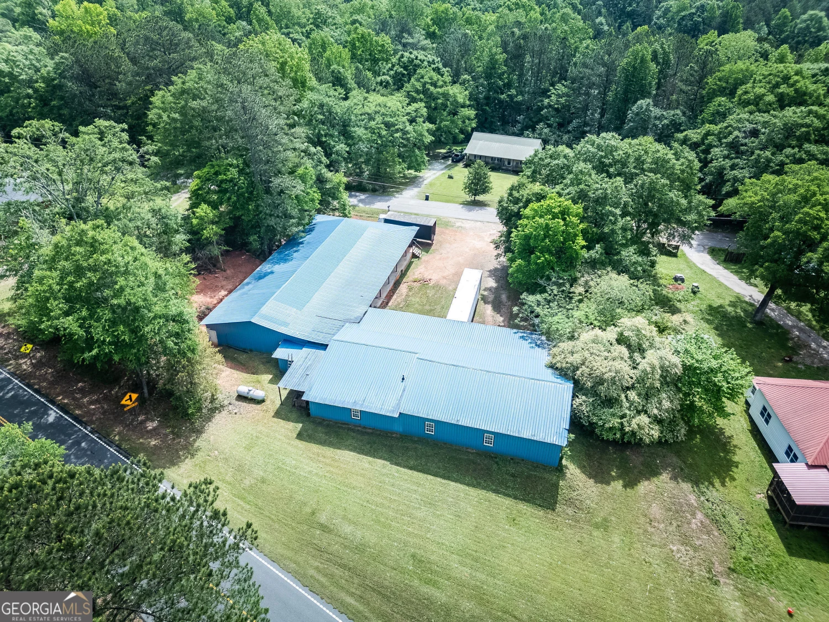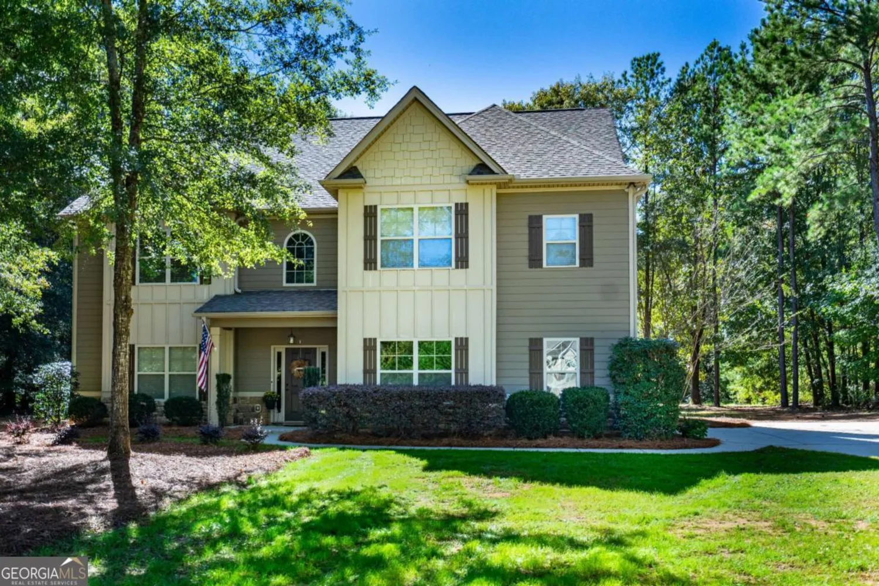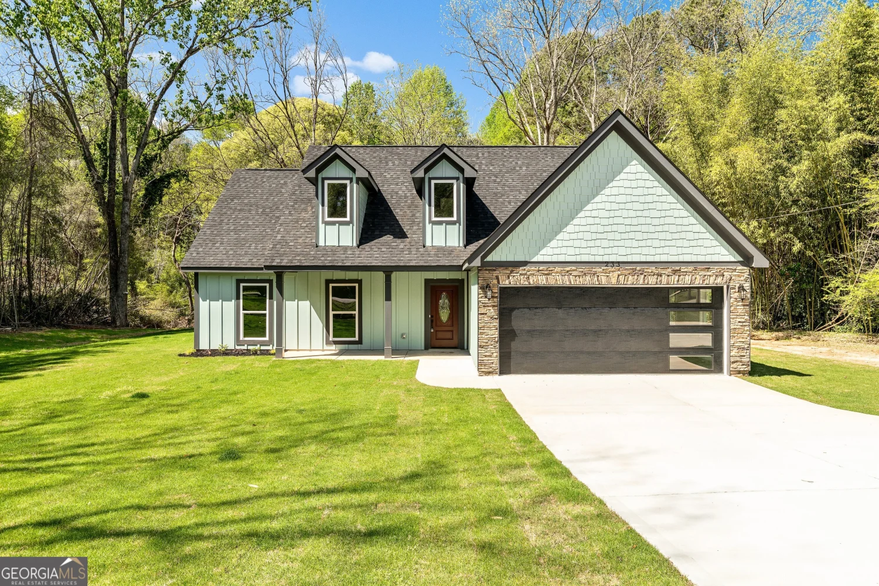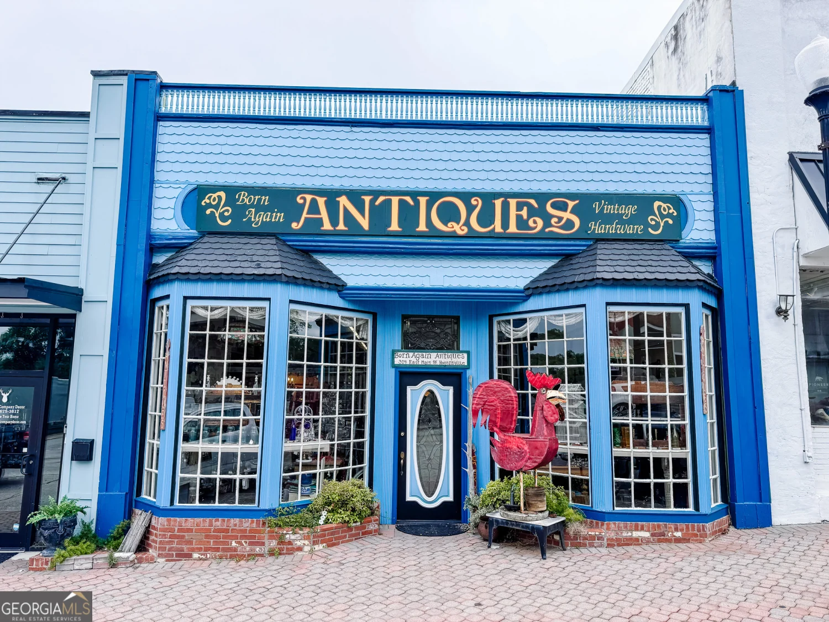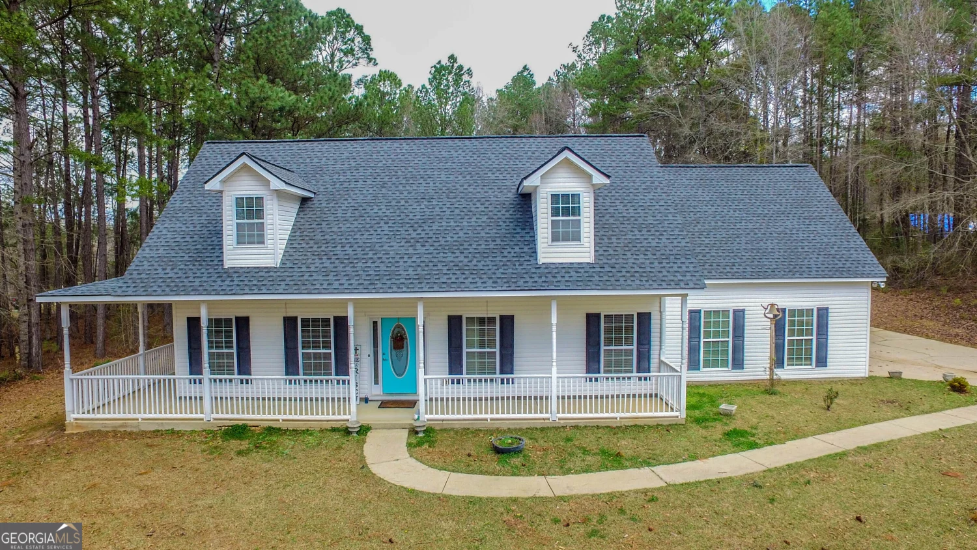7133 forrest roadHogansville, GA 30230
7133 forrest roadHogansville, GA 30230
Description
Welcome to your dream farmhouse retreat on 12.5 peaceful acres in the charming Lone Oak community-just minutes off I-85. This beautifully remodeled 3BR/4BA home offers over 3,100 sq ft of elegant country living with modern upgrades throughout. Step inside to stunning hardwood floors, a spacious home office, and fully updated bathrooms. The heart of the home is the vaulted kitchen featuring tongue-and-groove ceilings, granite countertops, and a perfect blend of rustic charm and refined finishes. Enjoy your morning coffee on the inviting front porch and entertain on the expansive back deck overlooking the private countryside-complete with a detached two-car garage, storage building & loft, picnic pavilion ideal for entertaining by the stunning in-ground pool/hot-tub, and even a small baseball field with a basketball court. There's a large pasture space/hayfield that expands across the backdrop of the serene manicured grounds, a city sidewalk along the street, and gorgeous views of the property all around. If you're looking for space, privacy, and beauty in a convenient location, this one has it all. With room to build a barn/shop, or guest home if desired. This one has something for every buyer! Call JT Jones Realty to schedule your private showing today!
Property Details for 7133 Forrest Road
- Subdivision ComplexLone Oak Community
- Architectural StyleCountry/Rustic
- ExteriorGarden, Gas Grill
- Num Of Parking Spaces10
- Parking FeaturesDetached, Garage, Guest, Parking Pad, Parking Shed, RV/Boat Parking, Storage
- Property AttachedNo
LISTING UPDATED:
- StatusActive
- MLS #10500536
- Days on Site14
- Taxes$4,503.67 / year
- MLS TypeResidential
- Year Built1920
- Lot Size12.52 Acres
- CountryMeriwether
LISTING UPDATED:
- StatusActive
- MLS #10500536
- Days on Site14
- Taxes$4,503.67 / year
- MLS TypeResidential
- Year Built1920
- Lot Size12.52 Acres
- CountryMeriwether
Building Information for 7133 Forrest Road
- StoriesTwo
- Year Built1920
- Lot Size12.5200 Acres
Payment Calculator
Term
Interest
Home Price
Down Payment
The Payment Calculator is for illustrative purposes only. Read More
Property Information for 7133 Forrest Road
Summary
Location and General Information
- Community Features: Sidewalks, Street Lights
- Directions: GPS Friendly. From I-85, take exit 28 (Hogansville), head east on hwy 54 towards Lone Oak for 3.1 miles, then turn right onto hwy-417 Forrest RD, property will be on the right side with picket fence.
- Coordinates: 33.168967,-84.817104
School Information
- Elementary School: Mountain View
- Middle School: Greenville
- High School: Greenville
Taxes and HOA Information
- Parcel Number: 026A017
- Tax Year: 23
- Association Fee Includes: None
Virtual Tour
Parking
- Open Parking: Yes
Interior and Exterior Features
Interior Features
- Cooling: Central Air, Electric
- Heating: Central, Electric, Heat Pump
- Appliances: Convection Oven, Cooktop, Dishwasher, Disposal, Dryer, Electric Water Heater, Oven, Refrigerator, Stainless Steel Appliance(s), Washer
- Basement: Crawl Space
- Fireplace Features: Living Room, Masonry
- Flooring: Carpet, Hardwood, Laminate
- Interior Features: Bookcases, Double Vanity, High Ceilings, Master On Main Level, Separate Shower, Tile Bath, Entrance Foyer, Vaulted Ceiling(s), Walk-In Closet(s), Wet Bar
- Levels/Stories: Two
- Kitchen Features: Breakfast Area, Country Kitchen, Solid Surface Counters, Walk-in Pantry
- Foundation: Block, Pillar/Post/Pier
- Main Bedrooms: 2
- Bathrooms Total Integer: 4
- Main Full Baths: 3
- Bathrooms Total Decimal: 4
Exterior Features
- Construction Materials: Vinyl Siding
- Fencing: Back Yard, Fenced, Front Yard, Wood
- Patio And Porch Features: Deck, Porch
- Pool Features: Pool/Spa Combo, In Ground
- Roof Type: Composition
- Spa Features: Bath
- Laundry Features: Mud Room, Laundry Closet
- Pool Private: No
- Other Structures: Garage(s), Outbuilding, Shed(s), Workshop
Property
Utilities
- Sewer: Public Sewer
- Utilities: Cable Available, Electricity Available, High Speed Internet, Natural Gas Available, Sewer Connected, Underground Utilities, Water Available
- Water Source: Public
- Electric: 3 Phase Electricity Available, Generator
Property and Assessments
- Home Warranty: Yes
- Property Condition: Updated/Remodeled
Green Features
Lot Information
- Above Grade Finished Area: 3310
- Lot Features: City Lot, Level, Open Lot, Pasture, Private
Multi Family
- Number of Units To Be Built: Square Feet
Rental
Rent Information
- Land Lease: Yes
Public Records for 7133 Forrest Road
Tax Record
- 23$4,503.67 ($375.31 / month)
Home Facts
- Beds3
- Baths4
- Total Finished SqFt3,310 SqFt
- Above Grade Finished3,310 SqFt
- StoriesTwo
- Lot Size12.5200 Acres
- StyleSingle Family Residence
- Year Built1920
- APN026A017
- CountyMeriwether
- Fireplaces1


