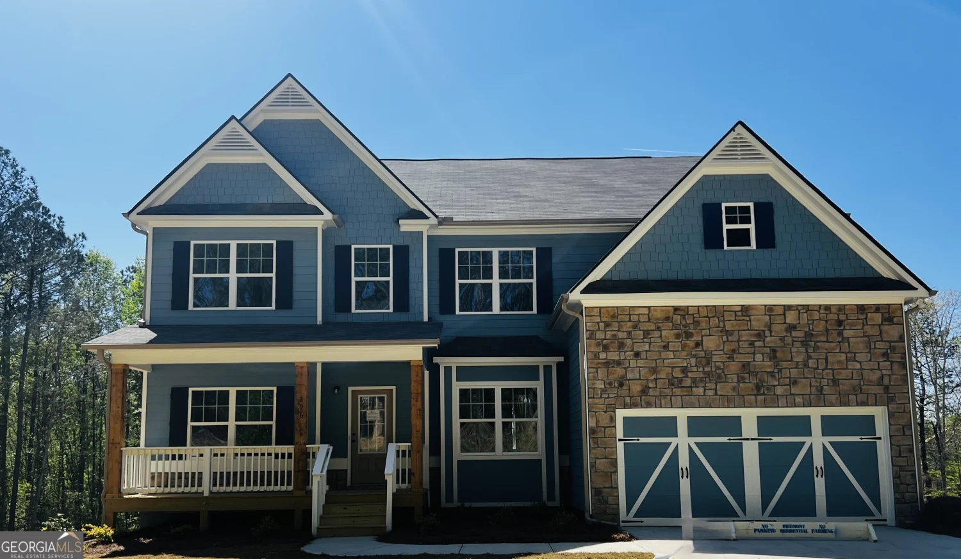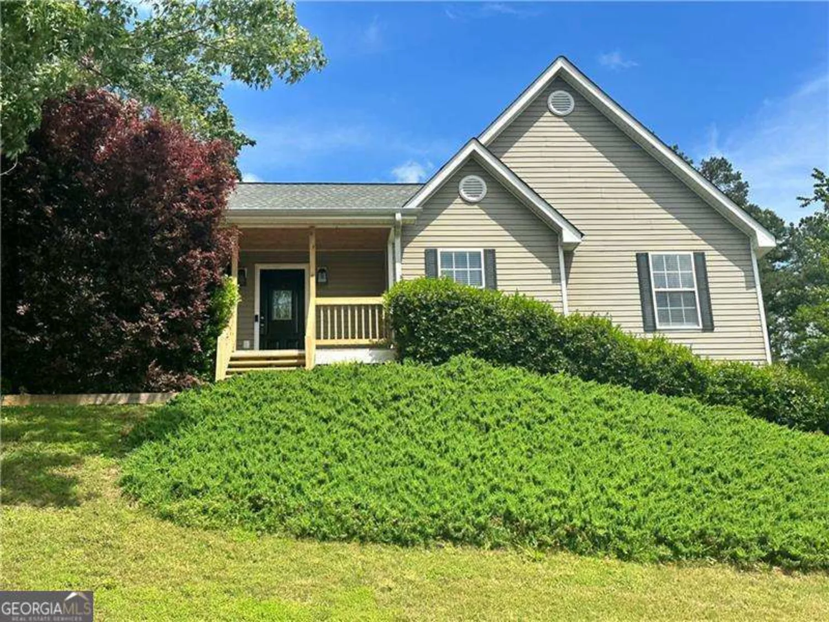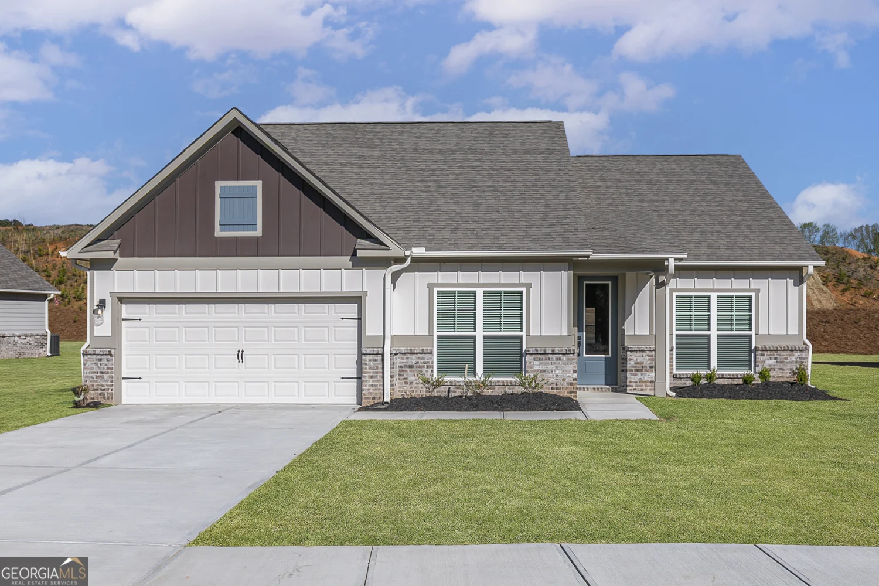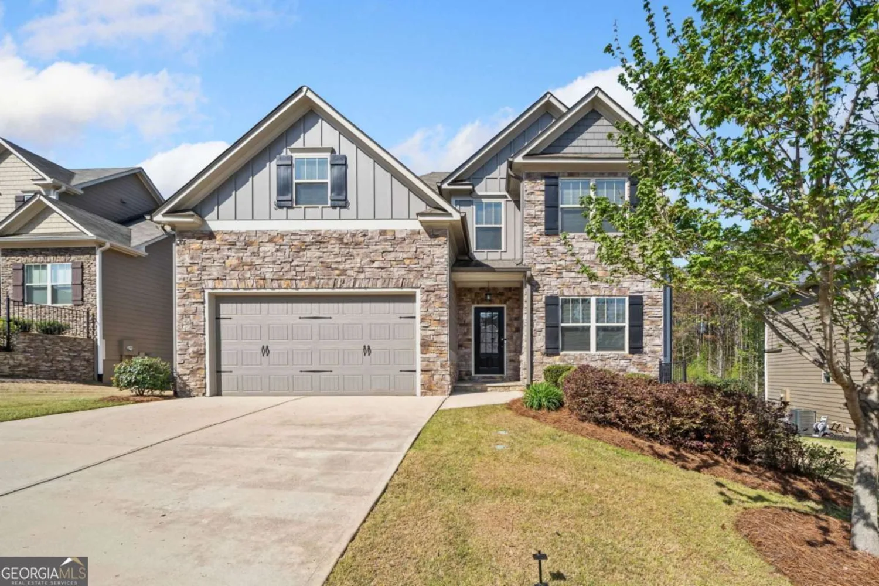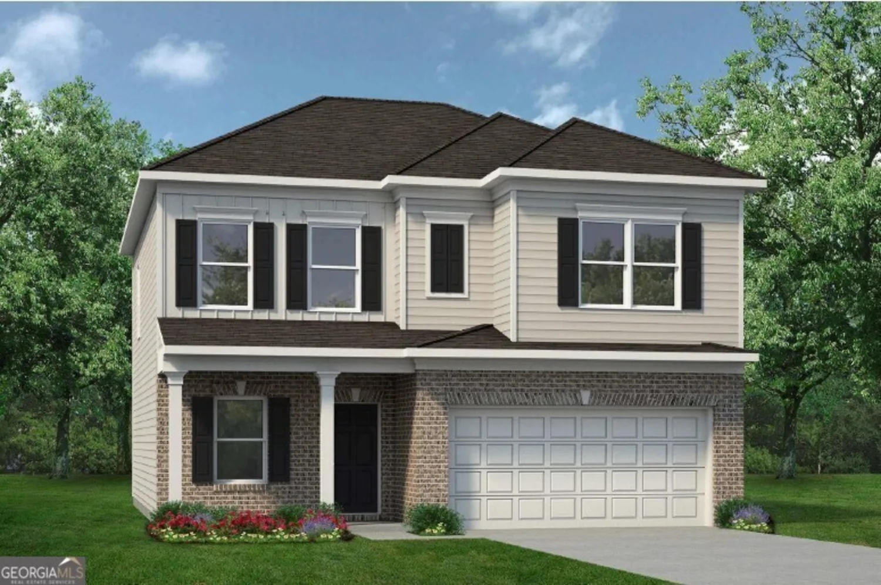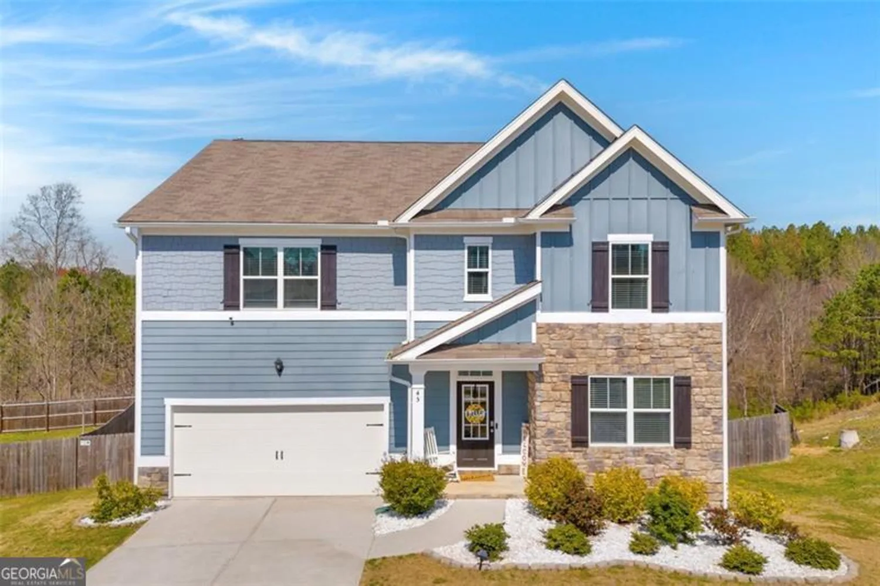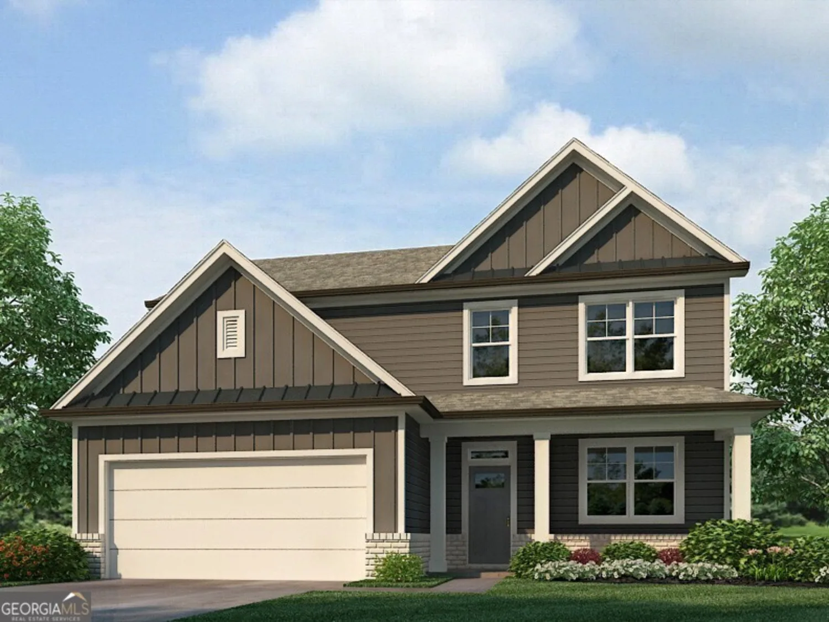86 virgil streetDallas, GA 30132
86 virgil streetDallas, GA 30132
Description
Introducing the Halton, at 86 Virgil Street one of our thoughtfully designed new construction homes at Thompson Ridge in Dallas, GA. The Halton plan boasts 5 bedrooms and 3 bathrooms, including a spectacular primary suite, there's no question why this is one of our best-selling plans. A spacious foyer leads you into the home, with access to the stairs, a hallway leading into the living room, and an entryway into the flex room at the front of the home. Through the flex room you'll enter a butler's pantry that acts as a pass-through - especially beneficial if the flex space is used as a dining room -and also provides access to the roomy walk-in pantry. The large kitchen feels boundless with seamless flow into the attached dining area and adjacent living room. A stainless-steel appliance suite, oversized island, and bountiful counterspace make this kitchen a chef's dream. A bedroom and full bathroom round out the main living area, ideal for quests or multi-generational living. Upstairs you'll walk directly into an additional living area at the top of the stairs. To one side, you'll find three secondary bedrooms and a bathroom with double vanity and a linen closet. On the other side, the primary suite sprawls from the front of the home to the back, boasting a roomy bedroom with it's own spacious sitting area, two expansive walk-in closets, and a spa-inspired primary bathroom with double vanity, separate soaking tub and shower, and a water closet. An ample laundry room rounds out the second level. If you value style and practically, this Halton is exactly what you are looking for. Give us a call today at Thompson Ridge to come get your tour of 86 Virgil Street in Dallas, GA!
Property Details for 86 Virgil Street
- Subdivision ComplexThompson Ridge
- Architectural StyleCraftsman
- Parking FeaturesGarage
- Property AttachedYes
LISTING UPDATED:
- StatusClosed
- MLS #10500547
- Days on Site10
- Taxes$1 / year
- HOA Fees$700 / month
- MLS TypeResidential
- Year Built2025
- Lot Size0.33 Acres
- CountryPaulding
LISTING UPDATED:
- StatusClosed
- MLS #10500547
- Days on Site10
- Taxes$1 / year
- HOA Fees$700 / month
- MLS TypeResidential
- Year Built2025
- Lot Size0.33 Acres
- CountryPaulding
Building Information for 86 Virgil Street
- StoriesTwo
- Year Built2025
- Lot Size0.3300 Acres
Payment Calculator
Term
Interest
Home Price
Down Payment
The Payment Calculator is for illustrative purposes only. Read More
Property Information for 86 Virgil Street
Summary
Location and General Information
- Community Features: Clubhouse, Playground, Pool, Sidewalks, Street Lights
- Directions: GPS- 684 Gulledge Road, Dallas, GA
- Coordinates: 33.9908,-84.8901
School Information
- Elementary School: Abney
- Middle School: Moses
- High School: East Paulding
Taxes and HOA Information
- Parcel Number: 0.0
- Tax Year: 2025
- Association Fee Includes: None, Swimming
- Tax Lot: 213
Virtual Tour
Parking
- Open Parking: No
Interior and Exterior Features
Interior Features
- Cooling: Central Air, Zoned
- Heating: Electric, Zoned
- Appliances: Dishwasher, Disposal, Microwave
- Basement: None
- Fireplace Features: Factory Built, Family Room
- Flooring: Carpet, Laminate, Vinyl
- Interior Features: Double Vanity, High Ceilings, Separate Shower, Walk-In Closet(s)
- Levels/Stories: Two
- Kitchen Features: Breakfast Bar, Kitchen Island, Solid Surface Counters, Walk-in Pantry
- Foundation: Slab
- Main Bedrooms: 1
- Bathrooms Total Integer: 3
- Main Full Baths: 1
- Bathrooms Total Decimal: 3
Exterior Features
- Construction Materials: Other
- Patio And Porch Features: Patio, Porch
- Roof Type: Other
- Security Features: Carbon Monoxide Detector(s), Open Access, Security System, Smoke Detector(s)
- Laundry Features: Upper Level
- Pool Private: No
Property
Utilities
- Sewer: Public Sewer
- Utilities: Cable Available, Electricity Available, Natural Gas Available, Phone Available, Sewer Available, Underground Utilities, Water Available
- Water Source: Public
Property and Assessments
- Home Warranty: Yes
- Property Condition: New Construction
Green Features
Lot Information
- Above Grade Finished Area: 3209
- Common Walls: No Common Walls
- Lot Features: Cul-De-Sac, Level
Multi Family
- Number of Units To Be Built: Square Feet
Rental
Rent Information
- Land Lease: Yes
Public Records for 86 Virgil Street
Tax Record
- 2025$1.00 ($0.08 / month)
Home Facts
- Beds5
- Baths3
- Total Finished SqFt3,209 SqFt
- Above Grade Finished3,209 SqFt
- StoriesTwo
- Lot Size0.3300 Acres
- StyleSingle Family Residence
- Year Built2025
- APN0.0
- CountyPaulding
- Fireplaces1


