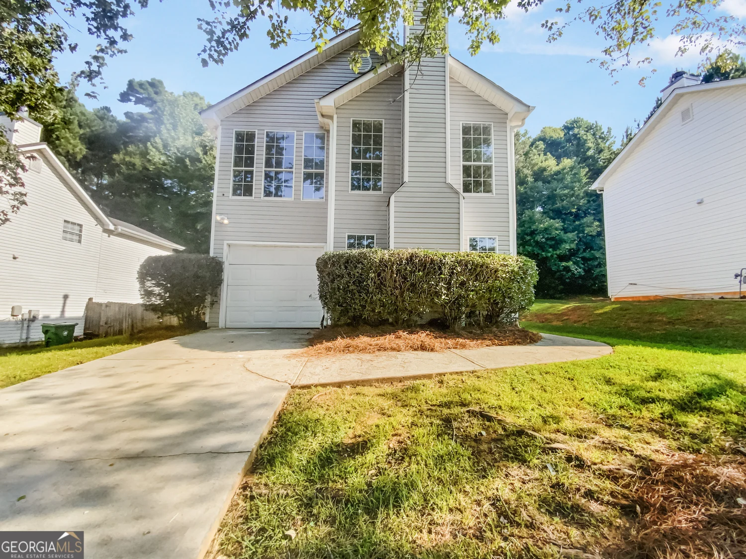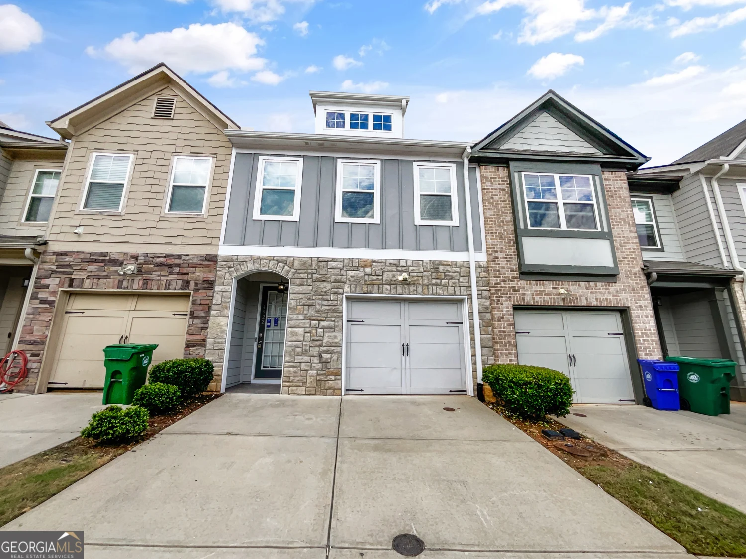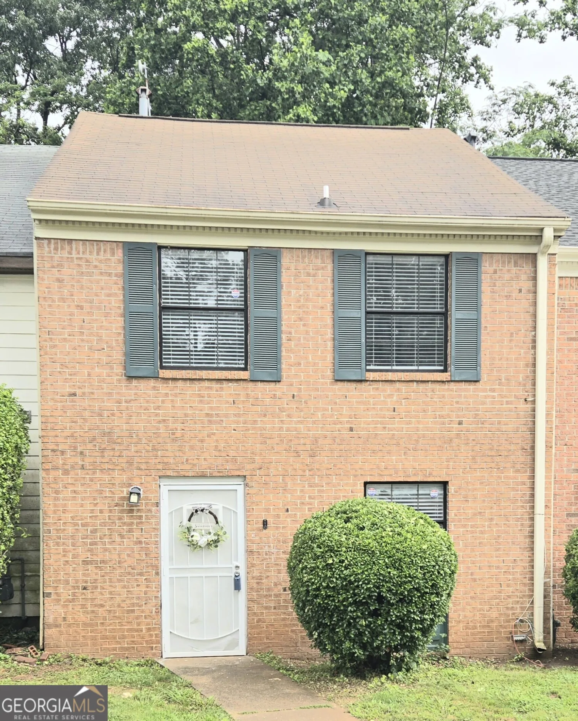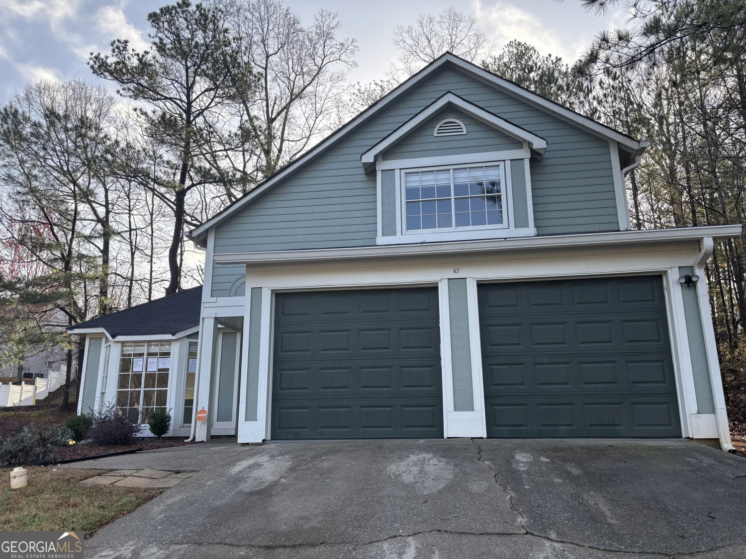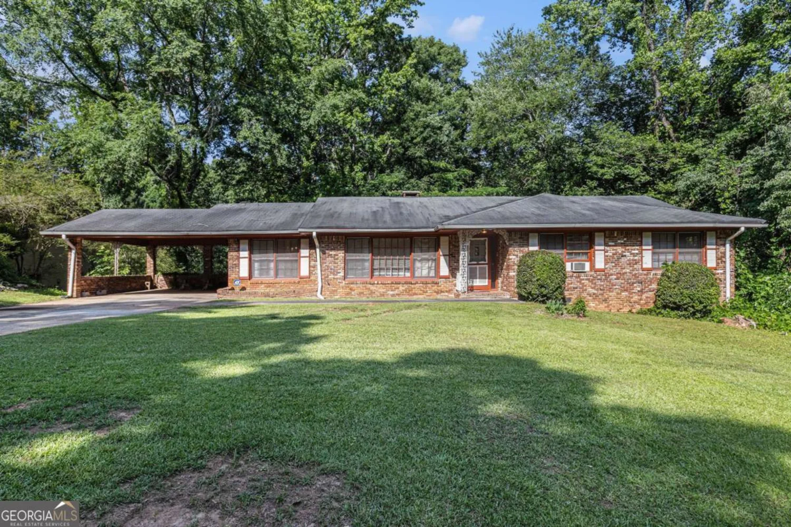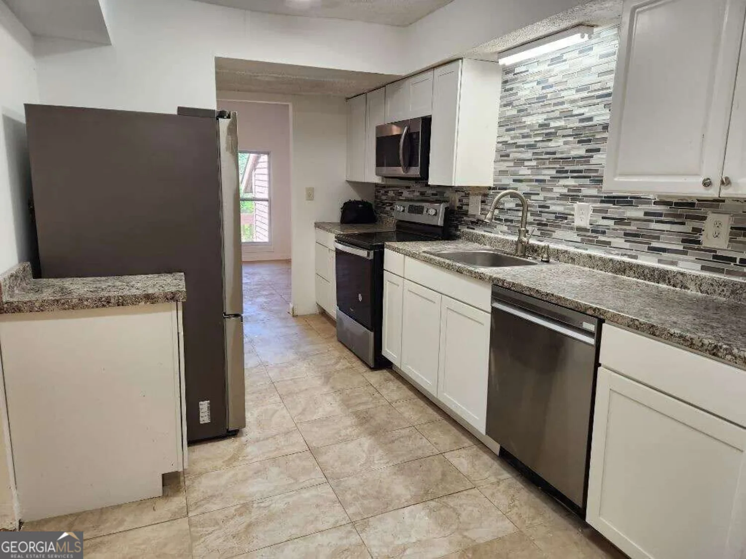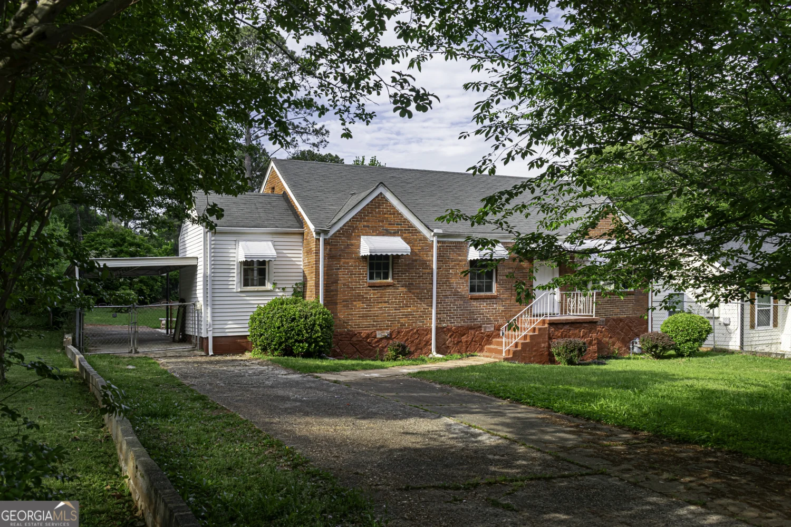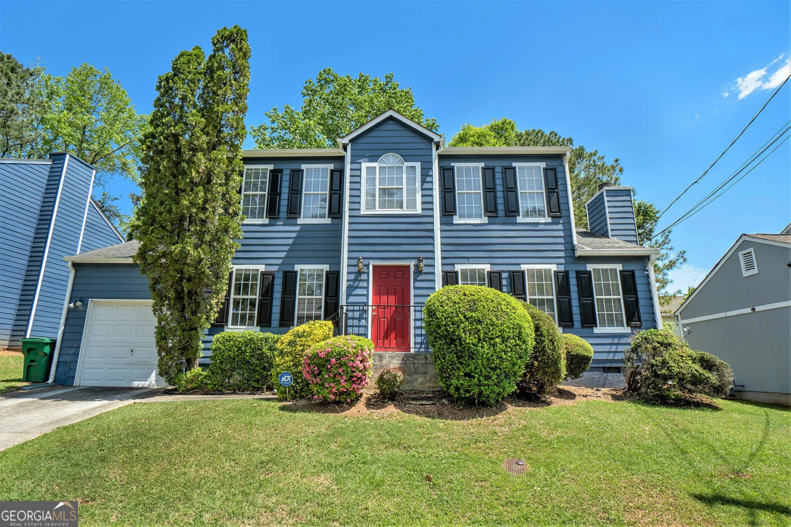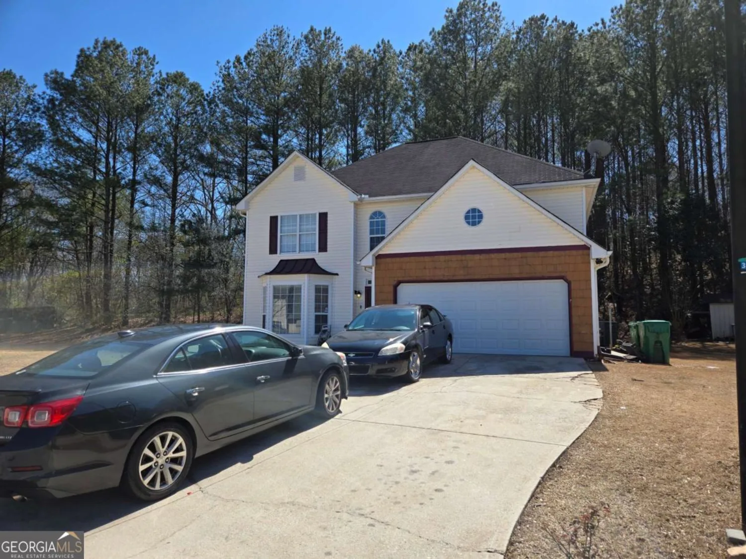1907 clarke laneDecatur, GA 30035
1907 clarke laneDecatur, GA 30035
Description
Newly Renovated, Charming, spacious, and move-in ready! This beautiful 4-bedroom, 2-bathroom ranch-style home offers convenient single-level living with hardwood floors throughout. The master bedroom on the main adds privacy and ease, while the laundry closet on the main floor keeps things convenient. With 3 sides brick and a great-sized front and backyard, thereCOs plenty of space to enjoy year-round outdoor activities or host gatherings. Don't miss out on this inviting home. Schedule your tour today and imagine yourself living here!
Property Details for 1907 Clarke Lane
- Subdivision ComplexBurgess Hills Sec 02
- Architectural StyleBrick 3 Side, Ranch
- Num Of Parking Spaces3
- Parking FeaturesParking Pad
- Property AttachedYes
- Waterfront FeaturesNo Dock Or Boathouse
LISTING UPDATED:
- StatusActive
- MLS #10500555
- Days on Site50
- Taxes$3,403 / year
- MLS TypeResidential
- Year Built1954
- Lot Size0.26 Acres
- CountryDeKalb
LISTING UPDATED:
- StatusActive
- MLS #10500555
- Days on Site50
- Taxes$3,403 / year
- MLS TypeResidential
- Year Built1954
- Lot Size0.26 Acres
- CountryDeKalb
Building Information for 1907 Clarke Lane
- StoriesOne
- Year Built1954
- Lot Size0.2600 Acres
Payment Calculator
Term
Interest
Home Price
Down Payment
The Payment Calculator is for illustrative purposes only. Read More
Property Information for 1907 Clarke Lane
Summary
Location and General Information
- Community Features: None
- Directions: From I-285, take Exit 44 for Glenwood Road. If you're coming from I-285 North, turn right onto Glenwood Road, or if you're coming from I-285 South, turn left. Continue east on Glenwood Road for about 1.5 miles, then turn right onto Clarke Lane. The property will be on your right at 1907 Clarke Lane.
- Coordinates: 33.734689,-84.217536
School Information
- Elementary School: Canby Lane
- Middle School: Mary Mcleod Bethune
- High School: Towers
Taxes and HOA Information
- Parcel Number: 15 163 06 019
- Tax Year: 2024
- Association Fee Includes: None
Virtual Tour
Parking
- Open Parking: Yes
Interior and Exterior Features
Interior Features
- Cooling: Central Air
- Heating: Central
- Appliances: Dishwasher, Oven/Range (Combo), Refrigerator
- Basement: Crawl Space
- Flooring: Hardwood
- Interior Features: Master On Main Level
- Levels/Stories: One
- Window Features: Double Pane Windows
- Foundation: Block
- Main Bedrooms: 4
- Bathrooms Total Integer: 2
- Main Full Baths: 2
- Bathrooms Total Decimal: 2
Exterior Features
- Construction Materials: Brick
- Fencing: Back Yard, Chain Link
- Roof Type: Composition
- Security Features: Smoke Detector(s)
- Laundry Features: Laundry Closet
- Pool Private: No
Property
Utilities
- Sewer: Public Sewer
- Utilities: Cable Available, Electricity Available, Sewer Available, Sewer Connected
- Water Source: Public
Property and Assessments
- Home Warranty: Yes
- Property Condition: Resale
Green Features
Lot Information
- Above Grade Finished Area: 1350
- Common Walls: No Common Walls
- Lot Features: Level, Private
- Waterfront Footage: No Dock Or Boathouse
Multi Family
- Number of Units To Be Built: Square Feet
Rental
Rent Information
- Land Lease: Yes
- Occupant Types: Vacant
Public Records for 1907 Clarke Lane
Tax Record
- 2024$3,403.00 ($283.58 / month)
Home Facts
- Beds4
- Baths2
- Total Finished SqFt1,350 SqFt
- Above Grade Finished1,350 SqFt
- StoriesOne
- Lot Size0.2600 Acres
- StyleSingle Family Residence
- Year Built1954
- APN15 163 06 019
- CountyDeKalb


