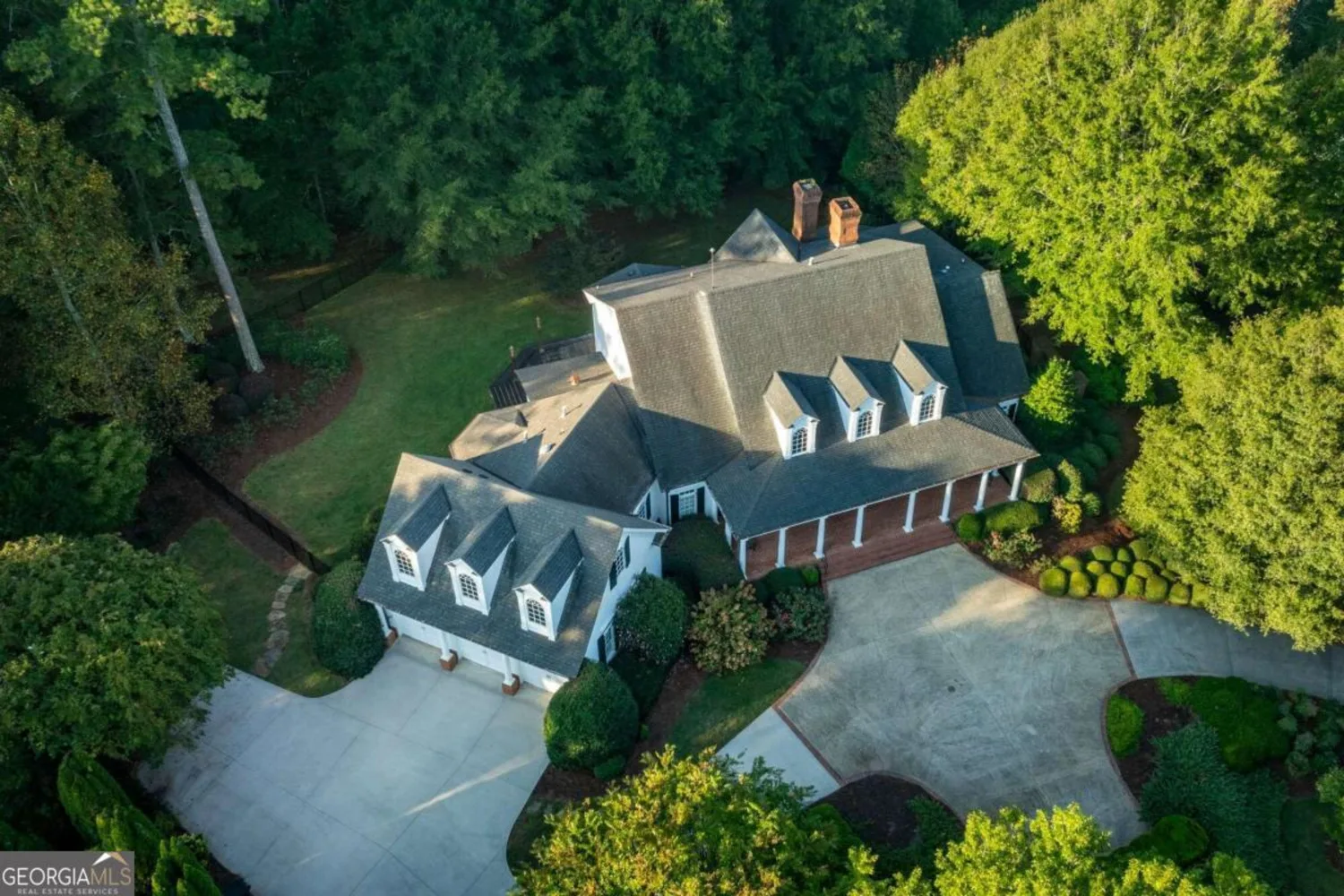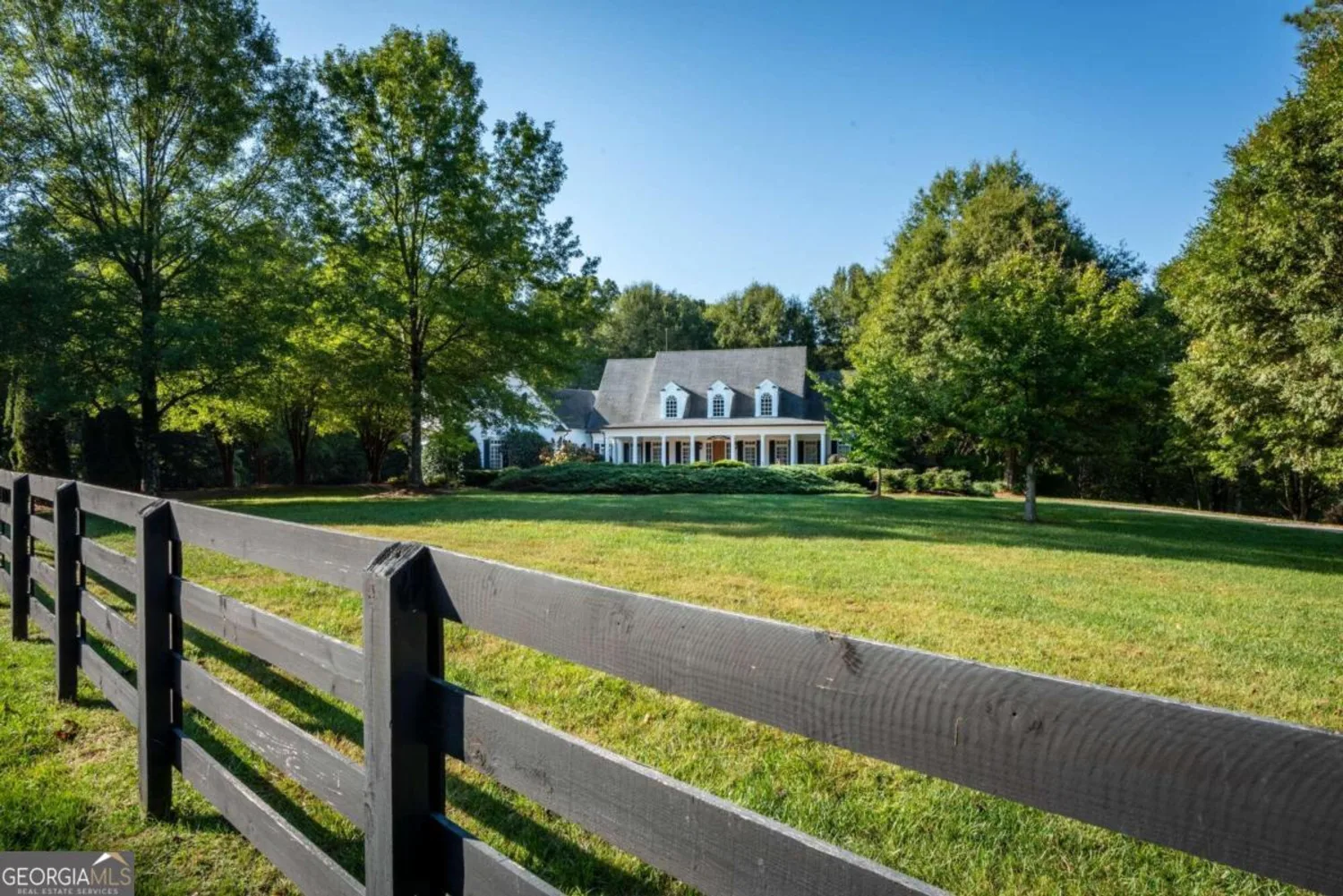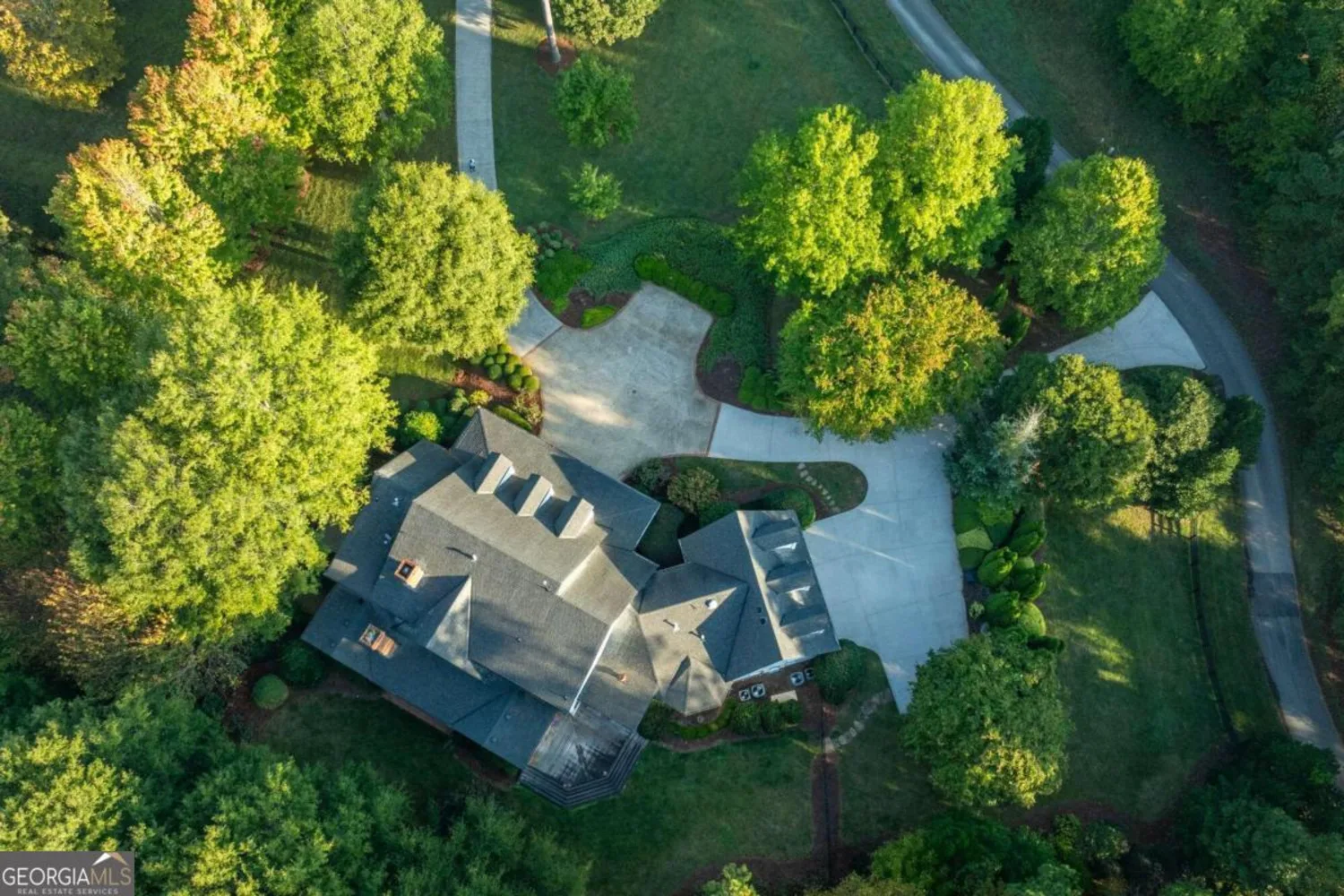307 meadowlands driveTalking Rock, GA 30175
307 meadowlands driveTalking Rock, GA 30175
Description
Nestled on 11.5 acres of absolute privacy, this spectacular estate home is one of Pickens County's finest. The meticulously designed landscape, boasts stunning trees, shrubs, and custom fencing, creating an unmatched outdoor sanctuary. The circular drive allows for easy access and lots of additional parking. The homeCOs stately, inviting front porch leads to a two-story foyer, flanked by a formal dining room and a versatile office/living room. The open floor plan features a breathtaking great room with a floor-to-ceiling masonry stone fireplace, beamed ceiling, built-in bookcases, and French doors that open to the expansive screened porch, perfect for outdoor gatherings around the masonry wood-burning fireplace. The enormous gourmet kitchen is a chef's dream, showcasing cabinetry made from repurposed English barn wood, top-of-the-line Viking appliances, and a grand island with ample seating. You will love the walk-in pantry. The breakfast area offers views of the beautiful backyard, with easy access to both the screened porch and side deck, both with Ipe wood floors. The main-level owner's suite is a true retreat, complete with access to a private brick veranda and the screened porch. Its luxurious bath includes a double vanity, separate shower and tub, and his-and-hers custom closets. This home also includes a second main-level bedroom, 2 half baths, a dedicated office, a spacious laundry room, and a three-car garage. Upstairs, two additional bedrooms with en suite baths and a bonus room offer ample space for family and guests as well as an additional bonus room above the garage just waiting on your personal touch. The approach to this stunning estate is as grand as the home itself. You do have the ability to have horses in this community. This is truly a one of a kind property at a great value.
Property Details for 307 Meadowlands Drive
- Subdivision ComplexThe Meadowlands
- Architectural StyleColonial, Traditional
- ExteriorVeranda
- Num Of Parking Spaces3
- Parking FeaturesAttached, Garage, Garage Door Opener, Kitchen Level, Parking Pad, Side/Rear Entrance
- Property AttachedYes
- Waterfront FeaturesLake Privileges
LISTING UPDATED:
- StatusActive
- MLS #10500601
- Days on Site14
- Taxes$9,205 / year
- HOA Fees$600 / month
- MLS TypeResidential
- Year Built2002
- Lot Size11.50 Acres
- CountryPickens
Go tour this home
LISTING UPDATED:
- StatusActive
- MLS #10500601
- Days on Site14
- Taxes$9,205 / year
- HOA Fees$600 / month
- MLS TypeResidential
- Year Built2002
- Lot Size11.50 Acres
- CountryPickens
Go tour this home
Building Information for 307 Meadowlands Drive
- StoriesOne and One Half
- Year Built2002
- Lot Size11.5000 Acres
Payment Calculator
Term
Interest
Home Price
Down Payment
The Payment Calculator is for illustrative purposes only. Read More
Property Information for 307 Meadowlands Drive
Summary
Location and General Information
- Community Features: Gated, Lake
- Directions: From Jasper take N Main Street to Lumber Company Rd on the R, then follow Lumber Company to a Left on Greystone. Follow Greystone then Left at Y on Oaklands Dr, turn Right to stay on Oaklands Dr. Then Left on Meadowlands Dr once inside Meadowlands gate continue to the top of hill 307 Meadowlands Dr
- Coordinates: 34.507308,-84.473638
School Information
- Elementary School: Hill City
- Middle School: Pickens County
- High School: Pickens County
Taxes and HOA Information
- Parcel Number: 021 036 002
- Tax Year: 2023
- Association Fee Includes: Private Roads
- Tax Lot: 2
Virtual Tour
Parking
- Open Parking: Yes
Interior and Exterior Features
Interior Features
- Cooling: Ceiling Fan(s), Central Air, Electric
- Heating: Central, Electric, Forced Air, Natural Gas
- Appliances: Cooktop, Dishwasher, Double Oven, Microwave, Oven, Refrigerator, Stainless Steel Appliance(s)
- Basement: None
- Fireplace Features: Family Room, Masonry, Outside
- Flooring: Carpet, Hardwood, Tile
- Interior Features: Beamed Ceilings, Bookcases, Double Vanity, High Ceilings, Master On Main Level, Separate Shower, Soaking Tub, Split Bedroom Plan, Tile Bath, Tray Ceiling(s), Entrance Foyer, Vaulted Ceiling(s), Walk-In Closet(s), Wet Bar
- Levels/Stories: One and One Half
- Window Features: Double Pane Windows, Window Treatments
- Kitchen Features: Breakfast Bar, Breakfast Room, Kitchen Island, Pantry, Solid Surface Counters, Walk-in Pantry
- Main Bedrooms: 2
- Total Half Baths: 2
- Bathrooms Total Integer: 6
- Main Full Baths: 2
- Bathrooms Total Decimal: 5
Exterior Features
- Accessibility Features: Accessible Doors
- Construction Materials: Brick, Concrete
- Fencing: Back Yard, Fenced, Wood
- Patio And Porch Features: Deck, Patio, Porch, Screened
- Roof Type: Composition
- Security Features: Carbon Monoxide Detector(s), Gated Community, Security System, Smoke Detector(s)
- Laundry Features: Mud Room
- Pool Private: No
Property
Utilities
- Sewer: Septic Tank
- Utilities: Cable Available, Electricity Available, High Speed Internet, Natural Gas Available, Phone Available, Underground Utilities
- Water Source: Well
- Electric: 220 Volts, Generator
Property and Assessments
- Home Warranty: Yes
- Property Condition: Resale
Green Features
Lot Information
- Above Grade Finished Area: 6472
- Common Walls: No Common Walls
- Lot Features: Corner Lot, Level, Open Lot, Private
- Waterfront Footage: Lake Privileges
Multi Family
- Number of Units To Be Built: Square Feet
Rental
Rent Information
- Land Lease: Yes
Public Records for 307 Meadowlands Drive
Tax Record
- 2023$9,205.00 ($767.08 / month)
Home Facts
- Beds4
- Baths4
- Total Finished SqFt6,472 SqFt
- Above Grade Finished6,472 SqFt
- StoriesOne and One Half
- Lot Size11.5000 Acres
- StyleSingle Family Residence
- Year Built2002
- APN021 036 002
- CountyPickens
- Fireplaces2
Similar Homes
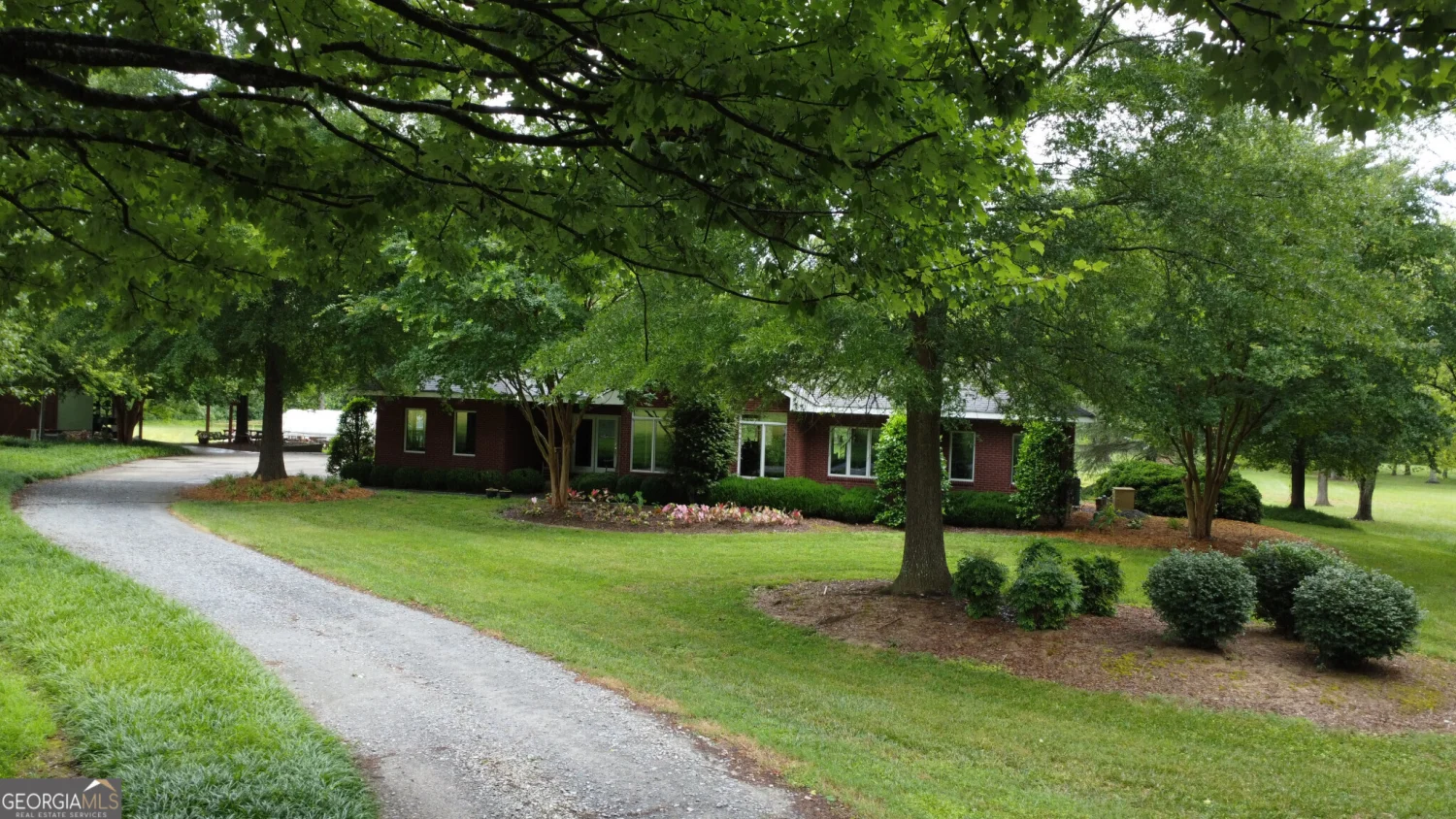
6414 Highway 136 W
Talking Rock, GA 30175
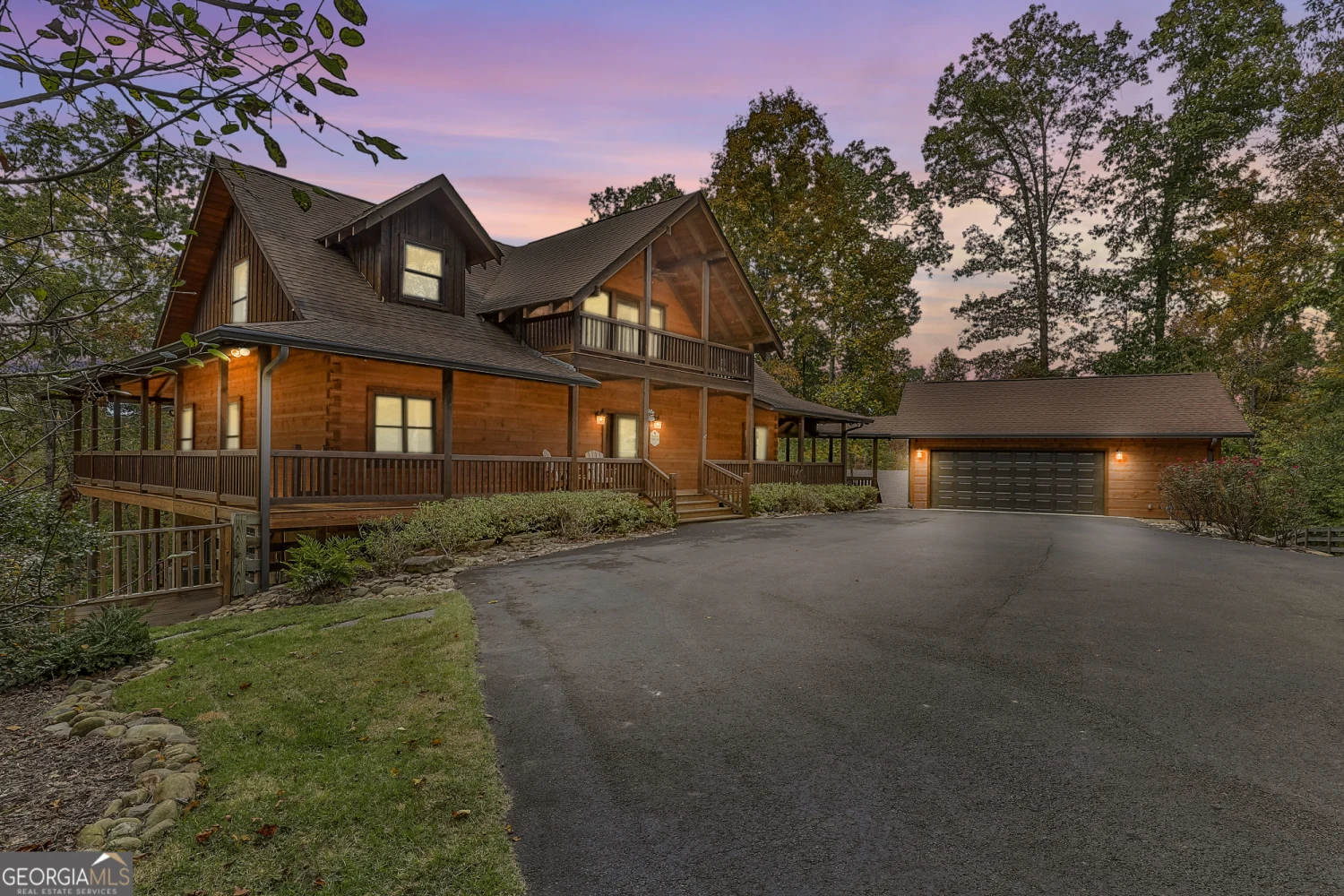
6451 Old Highway 5 S
Talking Rock, GA 30175
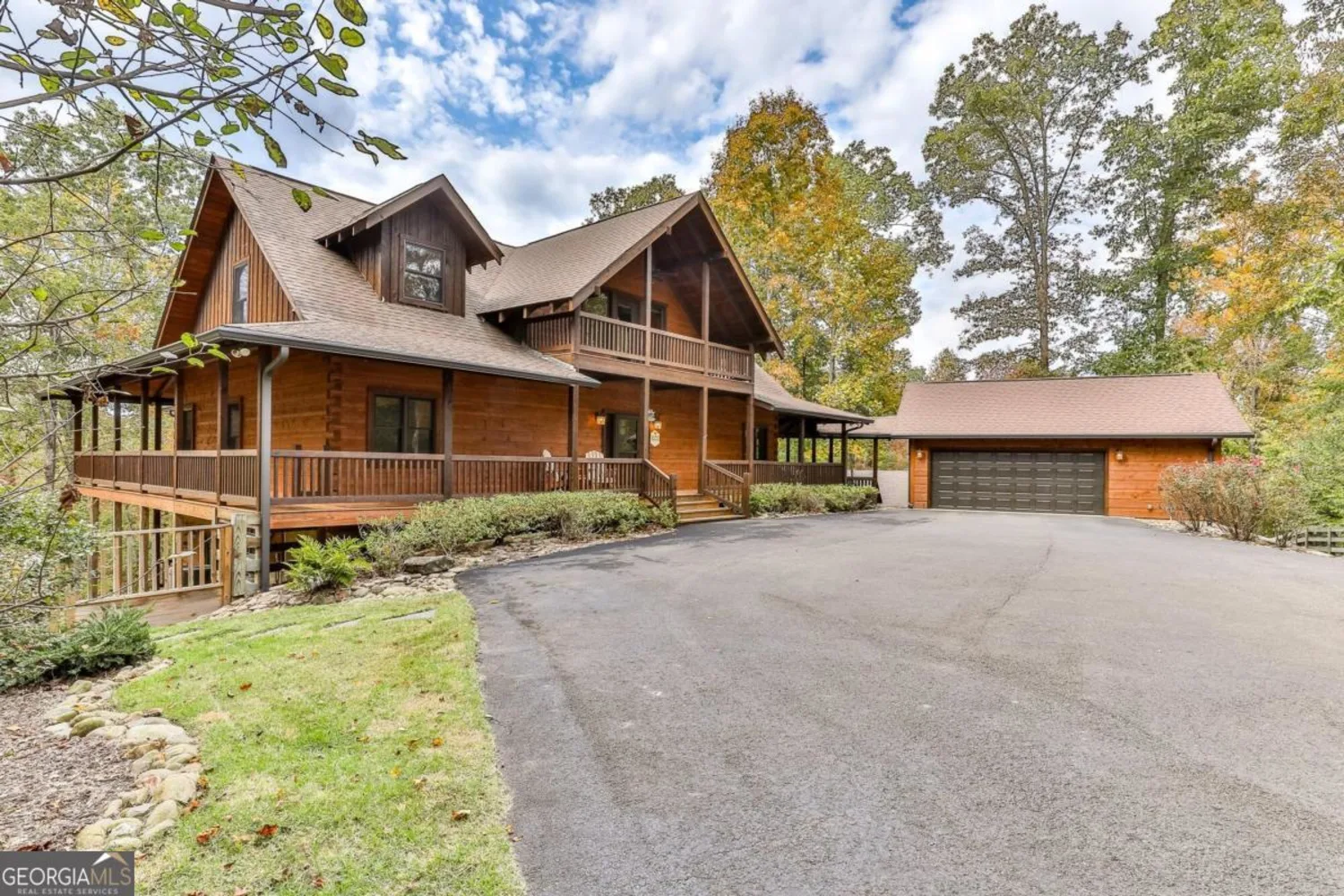
6451 Old Highway 5 S
Talking Rock, GA 30175

6451 Old Highway 5 S
Talking Rock, GA 30175
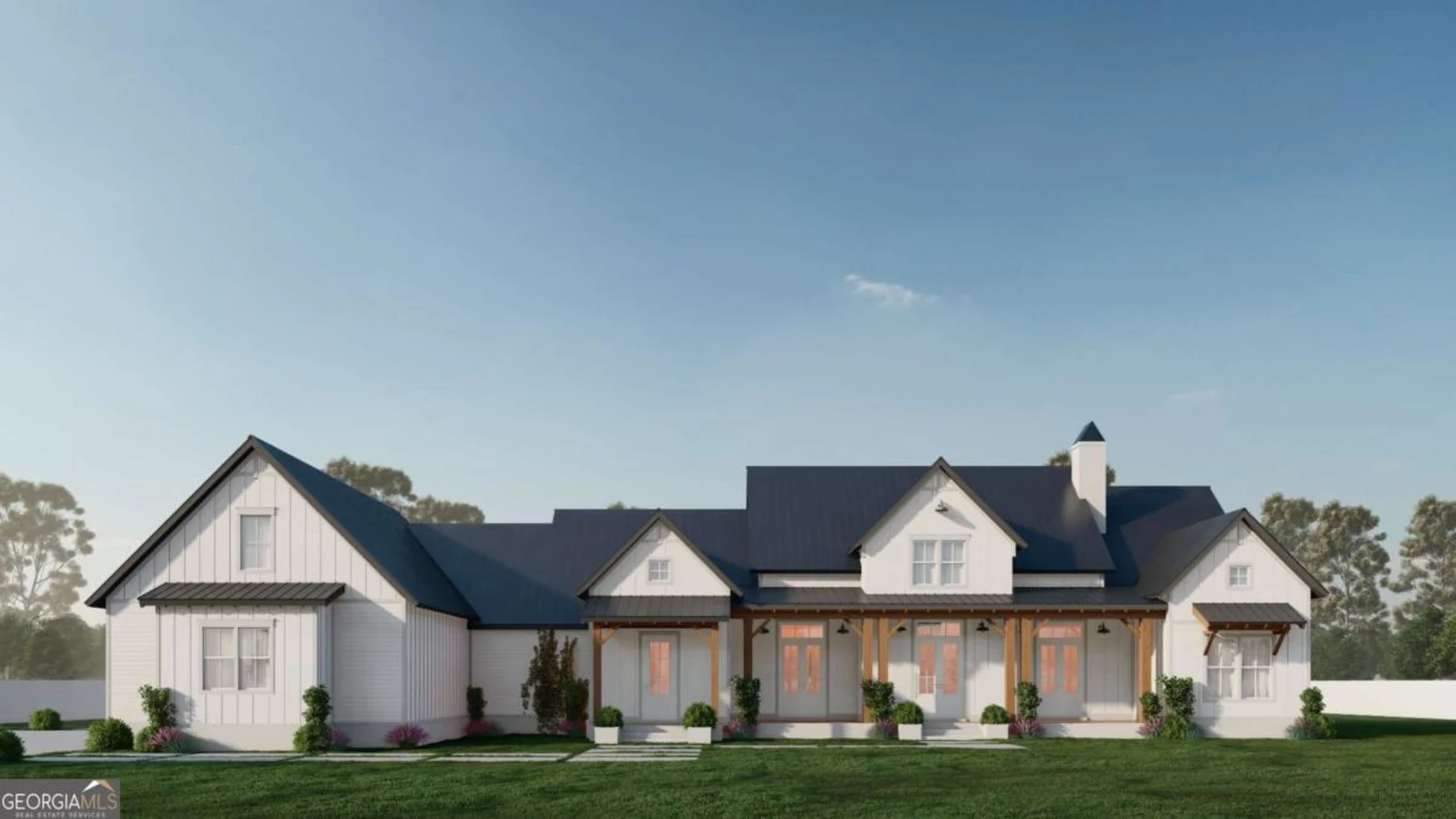
0 Kelley Highlands Drive - Lot 14
Talking Rock, GA 30175

47 Carns Mill Road
Talking Rock, GA 30175
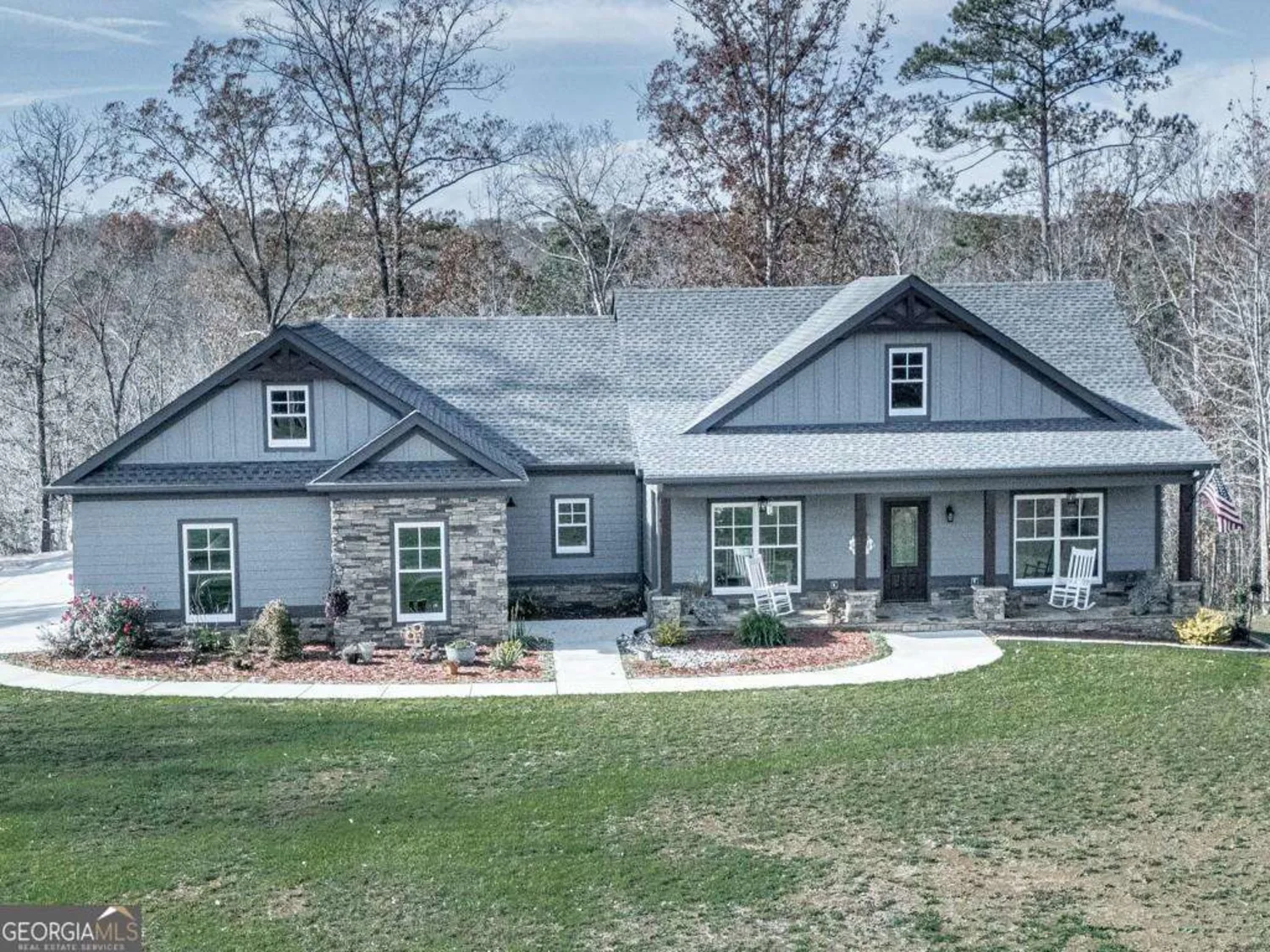
348 Town Creek Church Road
Talking Rock, GA 30175

0 Carnes Mill Road
Talking Rock, GA 30175
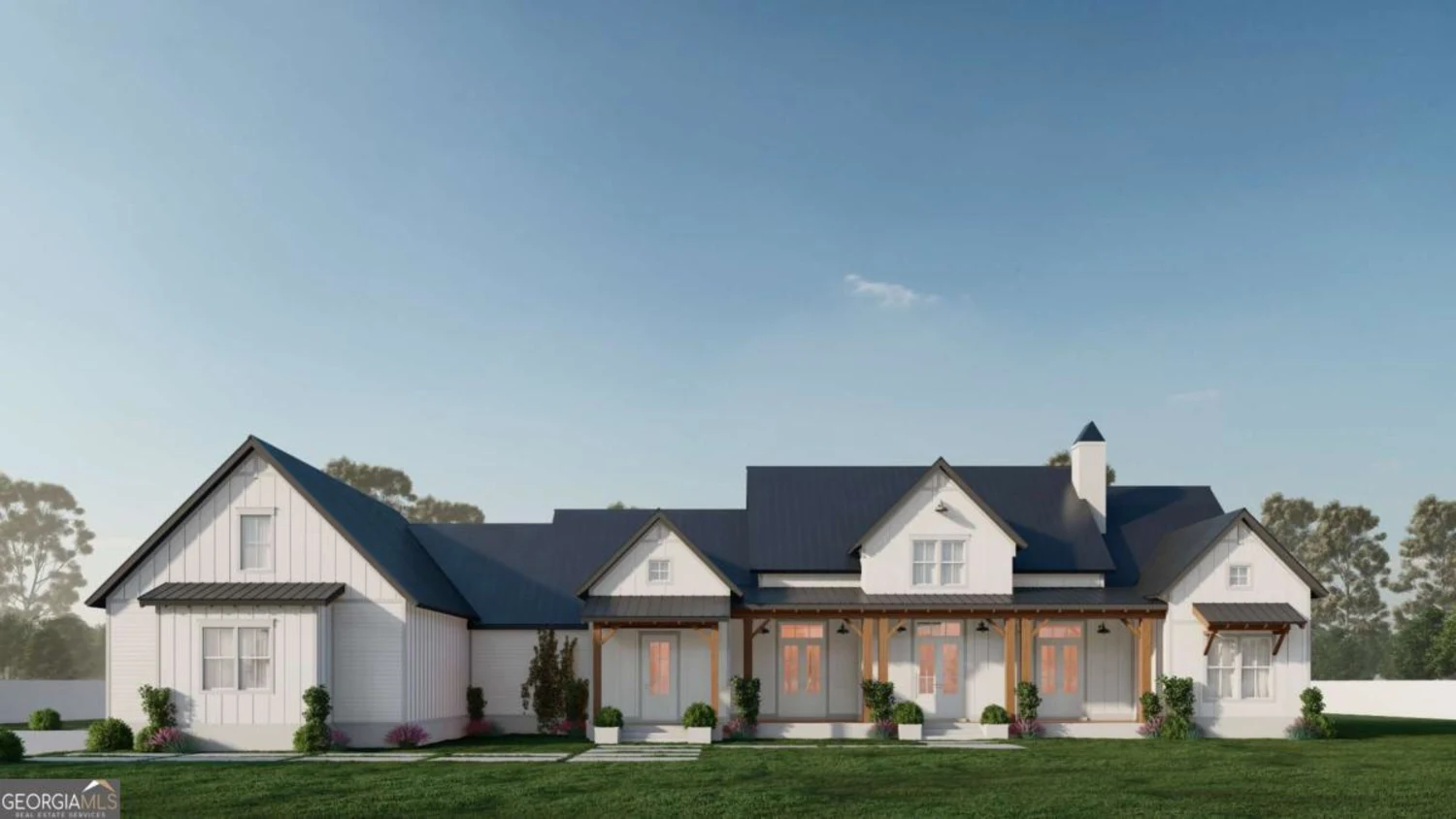
0 Kelley Highlands Drive - Lot 14
Talking Rock, GA 30175


