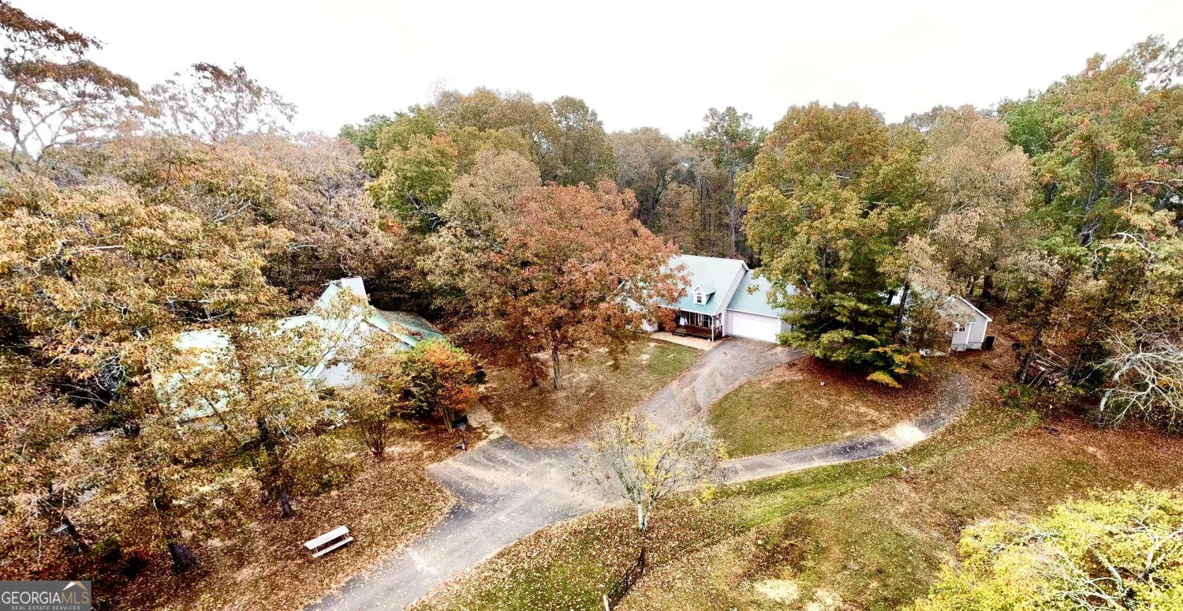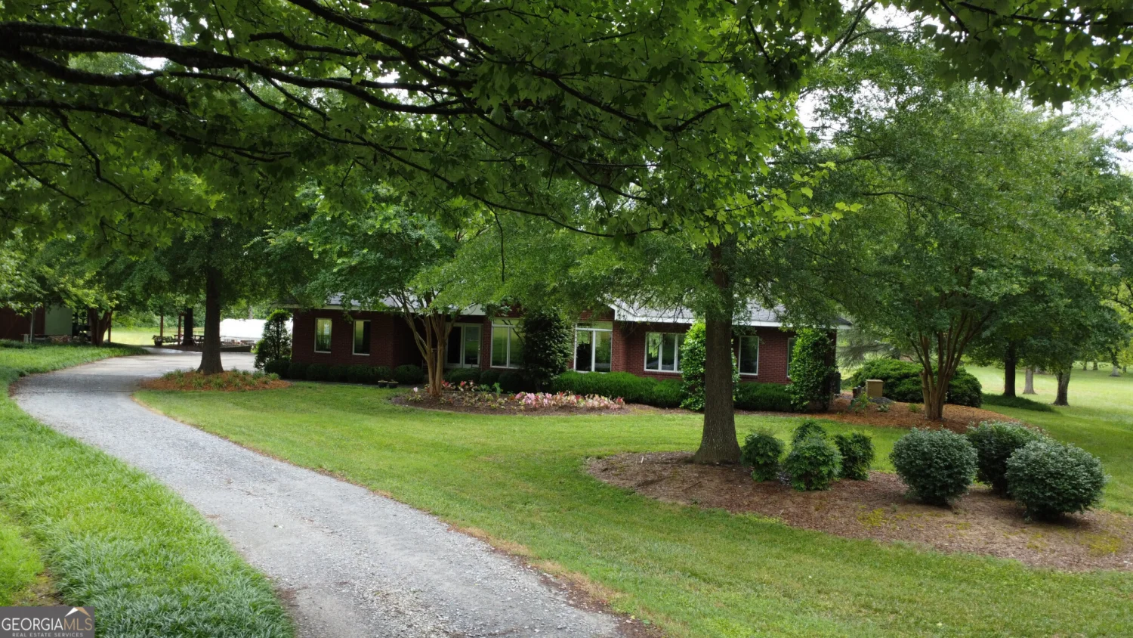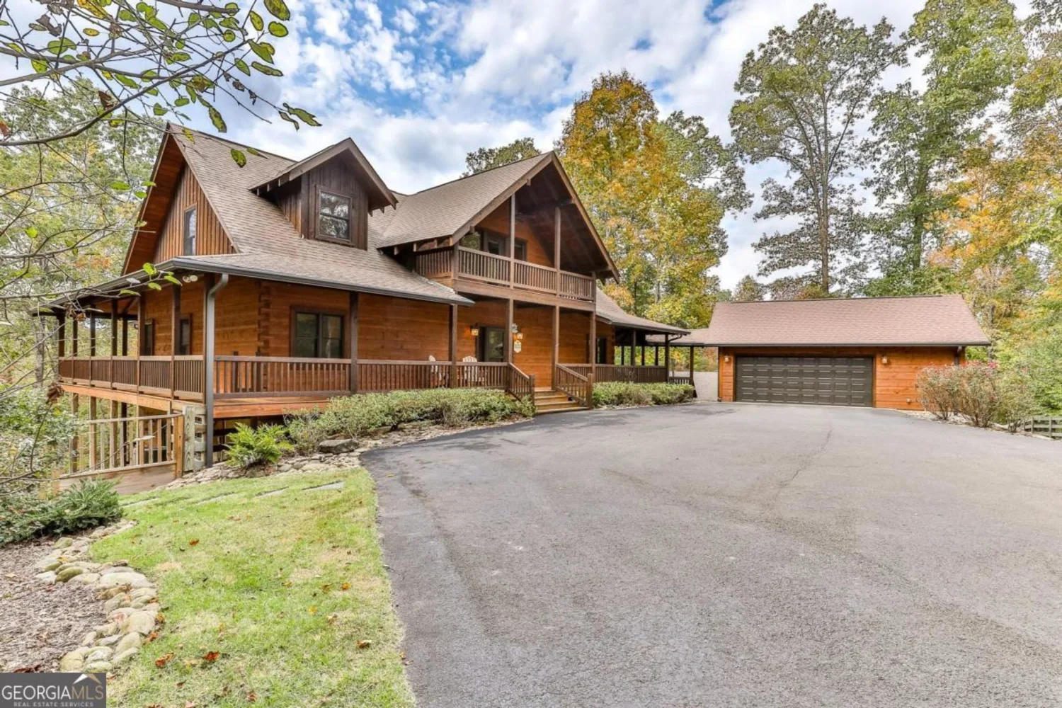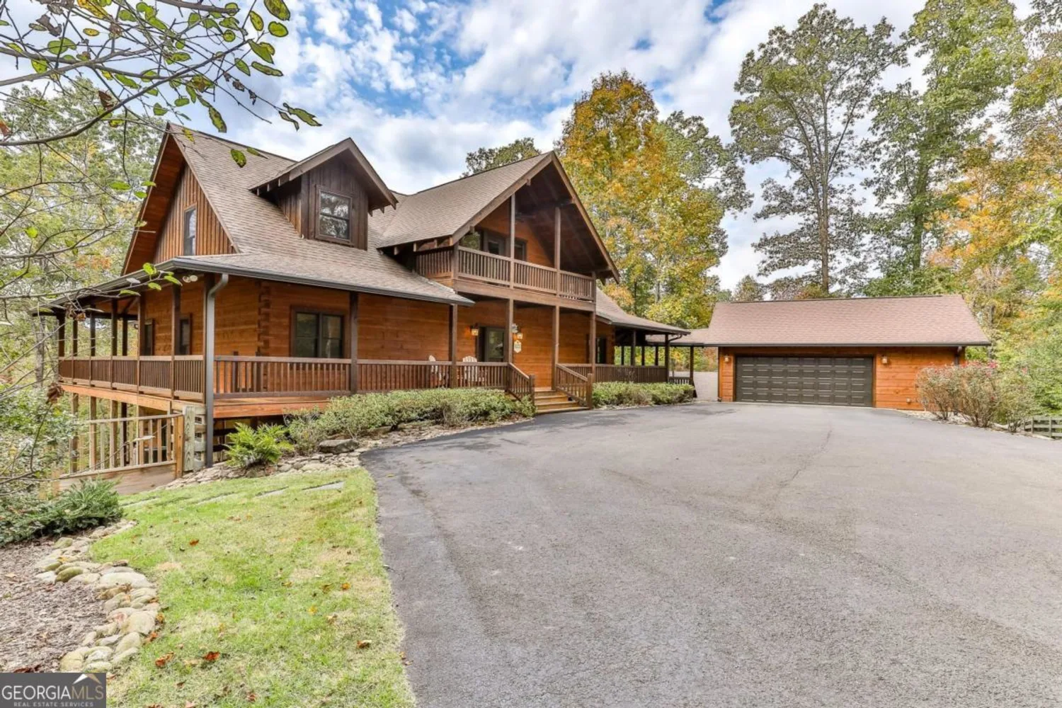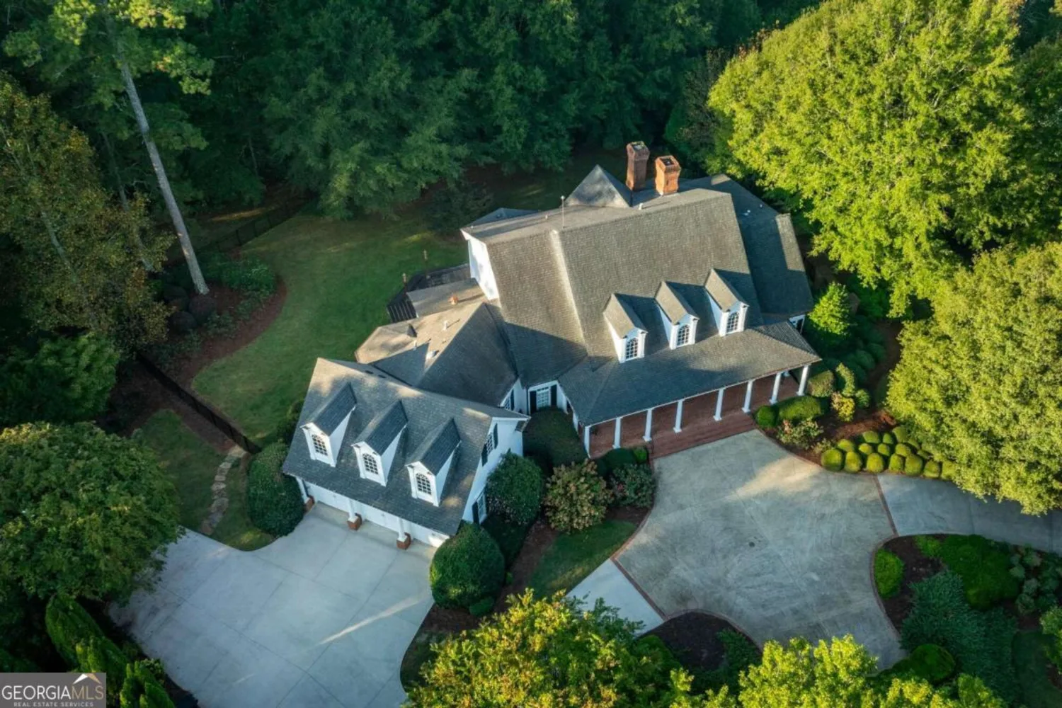6451 old highway 5 sTalking Rock, GA 30175
6451 old highway 5 sTalking Rock, GA 30175
Description
Welcome to your private mountain sanctuary on nearly 30 AC of pristine N GA land, nestled between Ellijay & Jasper. At the heart of this extraordinary estate is a custom-built Satterwhite log home, thoughtfully designed to blend timeless rustic character w/elevated modern living. The great room impresses w/a floor-to-ceiling stone fireplace, flanked by large windows that flood the space with natural light & frame the tranquil views. The spacious kitchen is built for culinary adventures, featuring granite countertops, gas cooktop, wall oven, commercial-size refrigerator, wine fridge & walk-in pantry. A mudroom with built-in counter space & sink adds practicality & convenience. The main-level master suite is a spacious true retreat, complete with live edge wood beams & a luxurious en-suite bath w/soaking tub, walk-in tiled shower, & dual vanities w/additional cabinetry. The upstairs hallways has a custom metal mountain scene railing & 2 large bedrooms anchoring each end of the hallway, both w/private en-suite baths & plenty of room to stretch out. Between them sits a stunning bedroom or office space, enclosed by double glass-paned French doors & opening to its own private balcony-a perfect spot for creative inspiration. The terrace level is an entertainer's dream & ideal in-law or extended-family space, w/full kitchen, theater-style great room w/fireplace, private bedroom & bath, bonus room/gym, laundry & ample storage. Outdoor living is equally impressive with wrap-around decks on 2 levels, hot tub, & beautifully landscaped yard. A detached 2+ car garage is conveniently located near the home, while the ultimate detached 3+ car garage/workshop includes RaceDeck flooring, private bathroom w/sauna & second-level storage-ideal for car enthusiasts, hobbyists, or gear storage. Accessed via your private drive over the flowing Town Creek, this estate is a rare opportunity to own a truly special home where luxury, nature & craftsmanship come together in perfect harmony.
Property Details for 6451 Old Highway 5 S
- Subdivision ComplexNone
- Architectural StyleCountry/Rustic, Traditional
- ExteriorBalcony
- Num Of Parking Spaces6
- Parking FeaturesDetached, Garage, Garage Door Opener, Storage
- Property AttachedYes
- Waterfront FeaturesStream, Creek
LISTING UPDATED:
- StatusActive
- MLS #10535918
- Days on Site0
- Taxes$5,491.6 / year
- MLS TypeResidential
- Year Built2013
- Lot Size29.75 Acres
- CountryGilmer
LISTING UPDATED:
- StatusActive
- MLS #10535918
- Days on Site0
- Taxes$5,491.6 / year
- MLS TypeResidential
- Year Built2013
- Lot Size29.75 Acres
- CountryGilmer
Building Information for 6451 Old Highway 5 S
- StoriesThree Or More
- Year Built2013
- Lot Size29.7500 Acres
Payment Calculator
Term
Interest
Home Price
Down Payment
The Payment Calculator is for illustrative purposes only. Read More
Property Information for 6451 Old Highway 5 S
Summary
Location and General Information
- Community Features: None
- Directions: GPS Works **From Ellijay Walmart Hwy 515 intersection, travel South approx 2.9 mi to RIGHT on GA-382. Take 3rd exit at the roundabout to travel South on Old Highway 5 S. Go 3 mi to property on the LEFT. **From Jasper Walmart - Take Hwy 515 North approx 8 mi to LEFT on Whitestone Rd. Turn RIGHT on Old Hwy 5 S for approx 0.3 mi to property on Right. (Driveway is to the left of 6533 Old Hwy 5 S)
- View: Mountain(s)
- Coordinates: 34.582707,-84.530192
School Information
- Elementary School: Mountain View
- Middle School: Clear Creek
- High School: Gilmer
Taxes and HOA Information
- Parcel Number: 3056 050
- Tax Year: 2023
- Association Fee Includes: None
Virtual Tour
Parking
- Open Parking: No
Interior and Exterior Features
Interior Features
- Cooling: Ceiling Fan(s), Central Air, Electric
- Heating: Central
- Appliances: Cooktop, Dishwasher, Dryer, Microwave, Oven, Refrigerator, Stainless Steel Appliance(s), Washer
- Basement: Bath Finished, Daylight, Exterior Entry, Finished, Full, Interior Entry
- Fireplace Features: Basement, Family Room, Gas Log
- Flooring: Hardwood, Tile
- Interior Features: Beamed Ceilings, Central Vacuum, Double Vanity, High Ceilings, In-Law Floorplan, Master On Main Level, Separate Shower, Soaking Tub, Split Bedroom Plan, Split Foyer, Tile Bath, Entrance Foyer, Vaulted Ceiling(s), Walk-In Closet(s)
- Levels/Stories: Three Or More
- Window Features: Window Treatments
- Kitchen Features: Breakfast Bar, Kitchen Island, Pantry, Solid Surface Counters, Walk-in Pantry
- Main Bedrooms: 1
- Total Half Baths: 1
- Bathrooms Total Integer: 5
- Main Full Baths: 1
- Bathrooms Total Decimal: 4
Exterior Features
- Construction Materials: Concrete, Log
- Fencing: Fenced, Other
- Patio And Porch Features: Deck, Patio, Porch
- Pool Features: Pool/Spa Combo
- Roof Type: Composition
- Spa Features: Bath
- Laundry Features: In Basement, Mud Room, Other
- Pool Private: No
- Other Structures: Garage(s), Outbuilding, Second Garage, Workshop
Property
Utilities
- Sewer: Septic Tank
- Utilities: Cable Available, Electricity Available, High Speed Internet, Phone Available
- Water Source: Private, Well
Property and Assessments
- Home Warranty: Yes
- Property Condition: Resale
Green Features
Lot Information
- Above Grade Finished Area: 3060
- Common Walls: No Common Walls
- Lot Features: Level, Other, Private, Sloped
- Waterfront Footage: Stream, Creek
Multi Family
- Number of Units To Be Built: Square Feet
Rental
Rent Information
- Land Lease: Yes
Public Records for 6451 Old Highway 5 S
Tax Record
- 2023$5,491.60 ($457.63 / month)
Home Facts
- Beds5
- Baths4
- Total Finished SqFt4,830 SqFt
- Above Grade Finished3,060 SqFt
- Below Grade Finished1,770 SqFt
- StoriesThree Or More
- Lot Size29.7500 Acres
- StyleCabin,Single Family Residence
- Year Built2013
- APN3056 050
- CountyGilmer
- Fireplaces2


