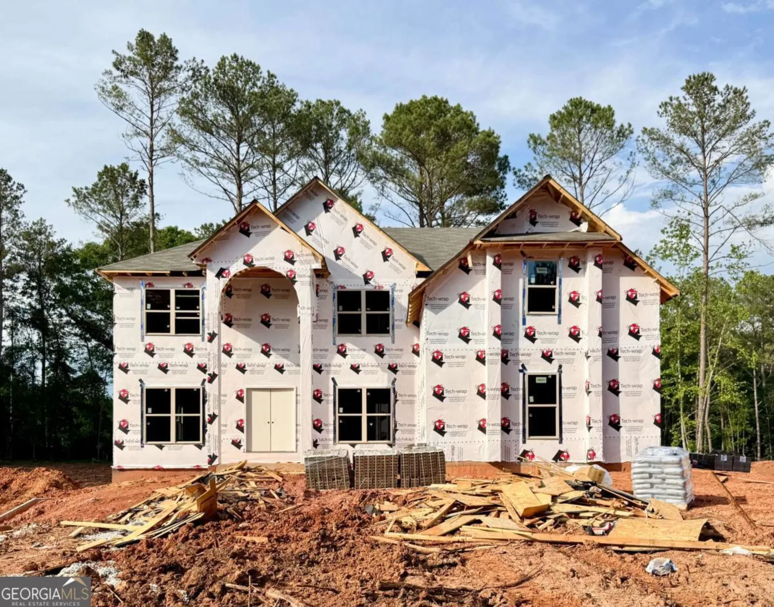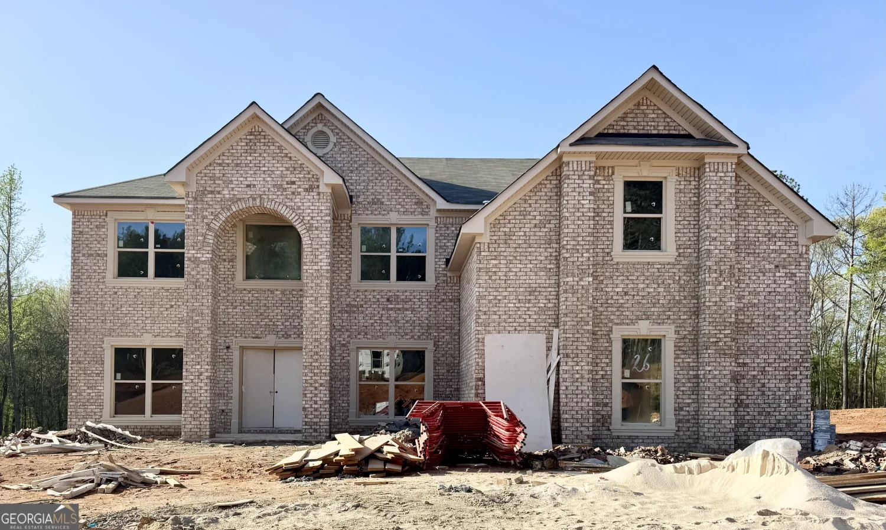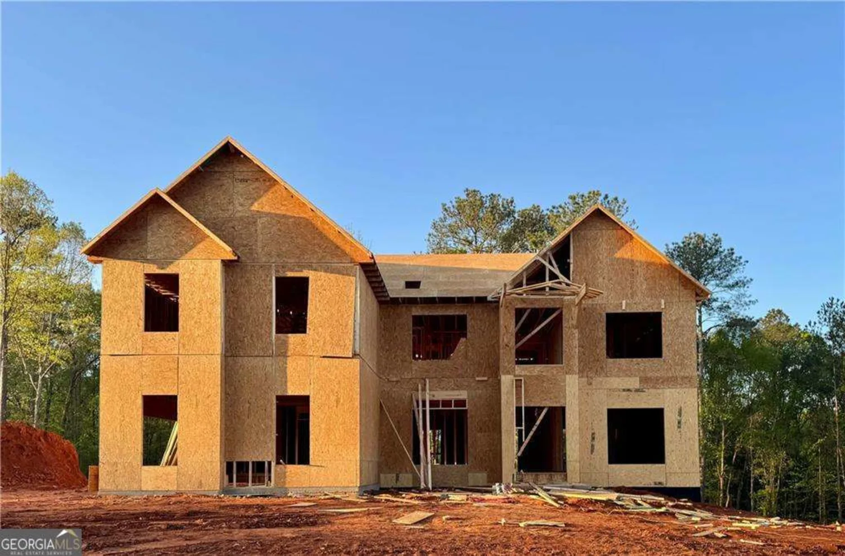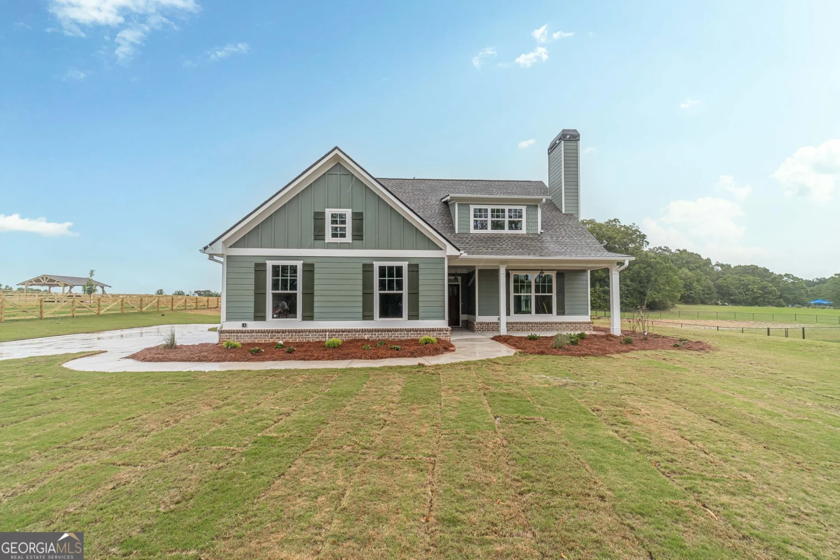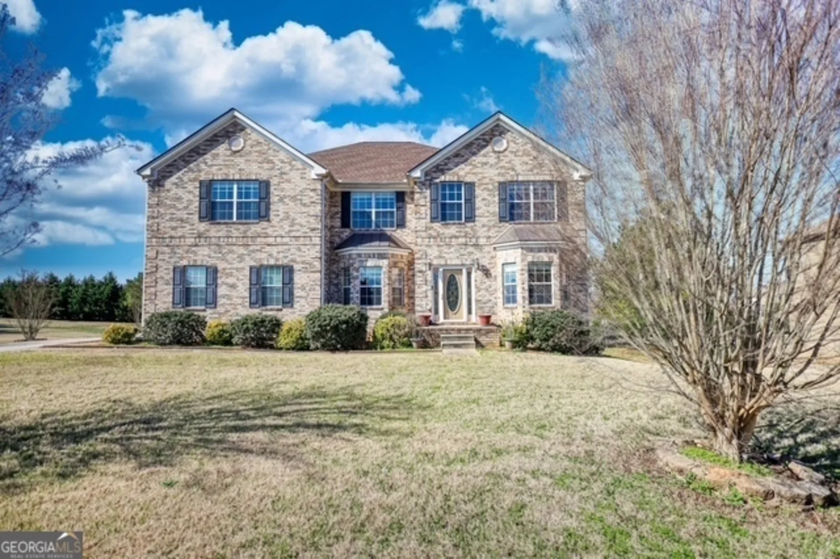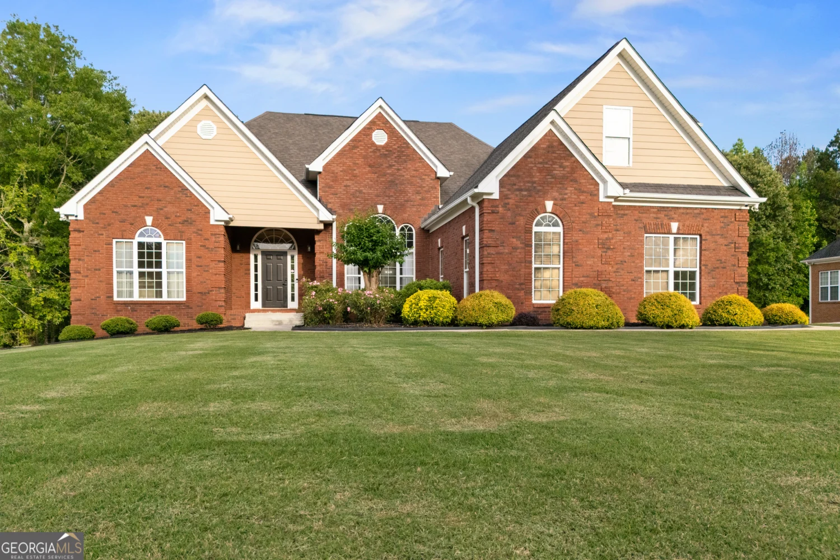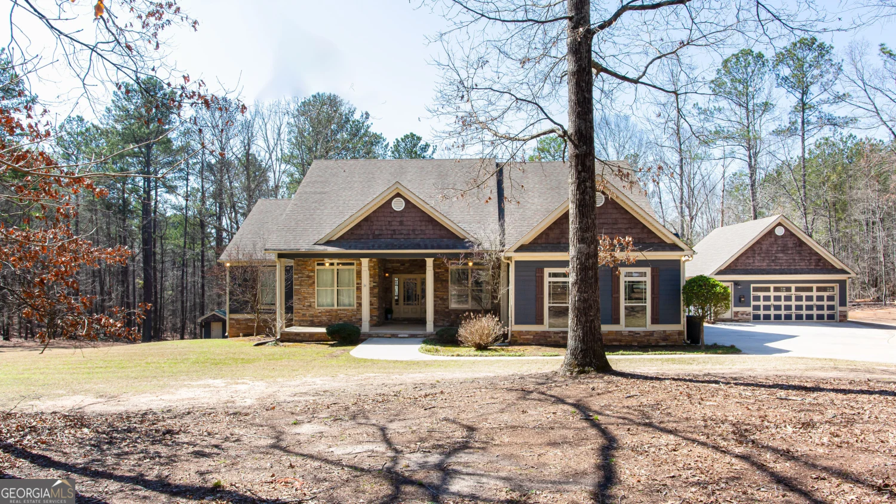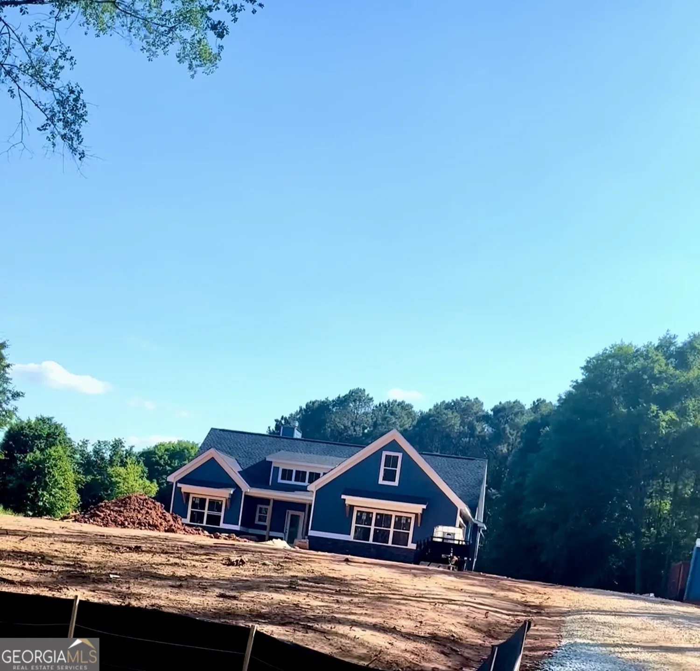247 lotus lane 23Covington, GA 30016
247 lotus lane 23Covington, GA 30016
Description
The Elliott floor plan features 5 bedrooms/ 4 baths and a three-car garage. On the main level is a formal living room, dining room, 2-story family room with coffered ceilings, kitchen cabinets with granite counter tops, tile backsplash, an oversized island, pantry, gourmet stainless steel appliances, hardwood floors, and a bedroom with a full bath. Stairs with oak handrails and wrought iron spindles lead upstairs. The second floor features an enormous primary suite with a sitting room, three secondary bedrooms, and two full baths. ***Photos 2-37 are stock photos***
Property Details for 247 Lotus Lane 23
- Subdivision ComplexUnderwood Crossing
- Architectural StyleBrick 4 Side, Traditional
- Num Of Parking Spaces3
- Parking FeaturesAttached, Garage, Garage Door Opener, Kitchen Level, Side/Rear Entrance
- Property AttachedYes
LISTING UPDATED:
- StatusActive
- MLS #10500621
- Days on Site34
- HOA Fees$700 / month
- MLS TypeResidential
- Year Built2025
- CountryNewton
LISTING UPDATED:
- StatusActive
- MLS #10500621
- Days on Site34
- HOA Fees$700 / month
- MLS TypeResidential
- Year Built2025
- CountryNewton
Building Information for 247 Lotus Lane 23
- StoriesTwo
- Year Built2025
- Lot Size0.0000 Acres
Payment Calculator
Term
Interest
Home Price
Down Payment
The Payment Calculator is for illustrative purposes only. Read More
Property Information for 247 Lotus Lane 23
Summary
Location and General Information
- Community Features: None
- Directions: I-20 East to Exit 82, turn right onto Highway 138, continue to Honey Creek Road, and turn left. Turn Right to South Underwood Drive into Underwood Crossing.
- Coordinates: 33.58275,-83.988379
School Information
- Elementary School: West Newton
- Middle School: Veterans Memorial
- High School: Newton
Taxes and HOA Information
- Parcel Number: 0.0
- Tax Year: 2024
- Association Fee Includes: Maintenance Grounds
- Tax Lot: 23
Virtual Tour
Parking
- Open Parking: No
Interior and Exterior Features
Interior Features
- Cooling: Ceiling Fan(s), Central Air, Electric, Zoned
- Heating: Central, Natural Gas, Zoned
- Appliances: Dishwasher, Microwave, Oven
- Basement: Daylight, Exterior Entry, Full, Interior Entry, Unfinished
- Fireplace Features: Factory Built, Family Room, Gas Log
- Flooring: Carpet, Hardwood, Tile
- Interior Features: High Ceilings, Tray Ceiling(s), Walk-In Closet(s)
- Levels/Stories: Two
- Window Features: Double Pane Windows
- Kitchen Features: Kitchen Island, Pantry, Solid Surface Counters
- Foundation: Slab
- Main Bedrooms: 1
- Bathrooms Total Integer: 4
- Main Full Baths: 1
- Bathrooms Total Decimal: 4
Exterior Features
- Construction Materials: Brick
- Patio And Porch Features: Deck
- Roof Type: Composition
- Security Features: Carbon Monoxide Detector(s), Smoke Detector(s)
- Laundry Features: In Kitchen
- Pool Private: No
Property
Utilities
- Sewer: Septic Tank
- Utilities: Electricity Available, Natural Gas Available, Underground Utilities, Water Available
- Water Source: Public
Property and Assessments
- Home Warranty: Yes
- Property Condition: New Construction
Green Features
Lot Information
- Common Walls: No Common Walls
- Lot Features: Other
Multi Family
- # Of Units In Community: 23
- Number of Units To Be Built: Square Feet
Rental
Rent Information
- Land Lease: Yes
Public Records for 247 Lotus Lane 23
Tax Record
- 2024$0.00 ($0.00 / month)
Home Facts
- Beds5
- Baths4
- StoriesTwo
- Lot Size0.0000 Acres
- StyleSingle Family Residence
- Year Built2025
- APN0.0
- CountyNewton
- Fireplaces1


