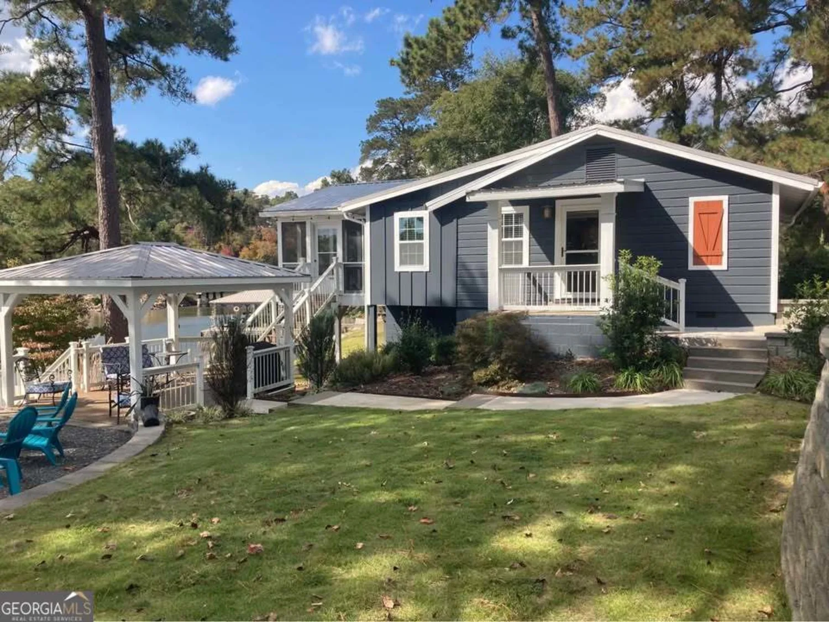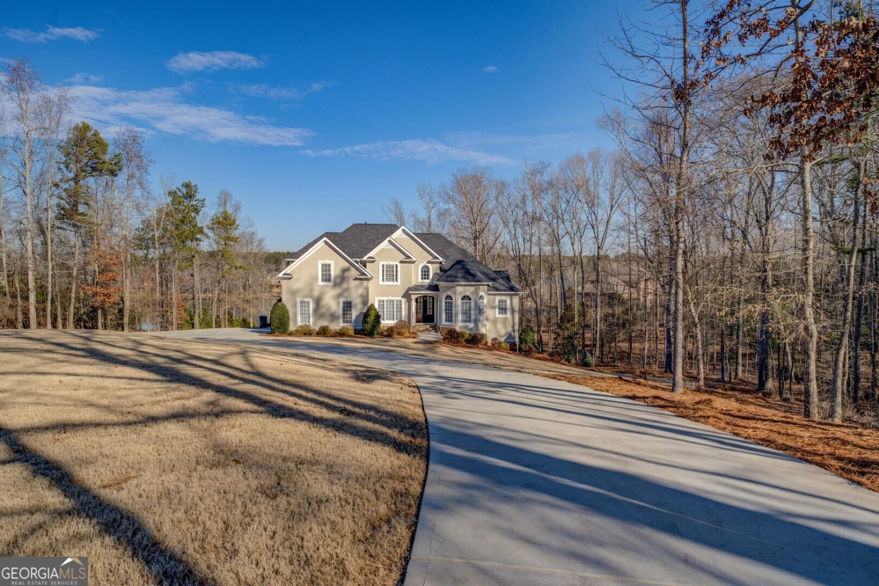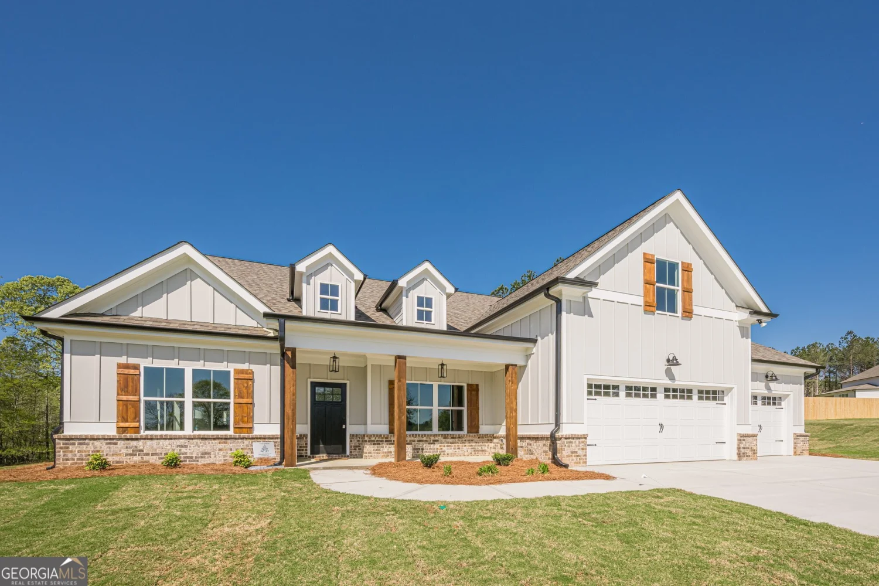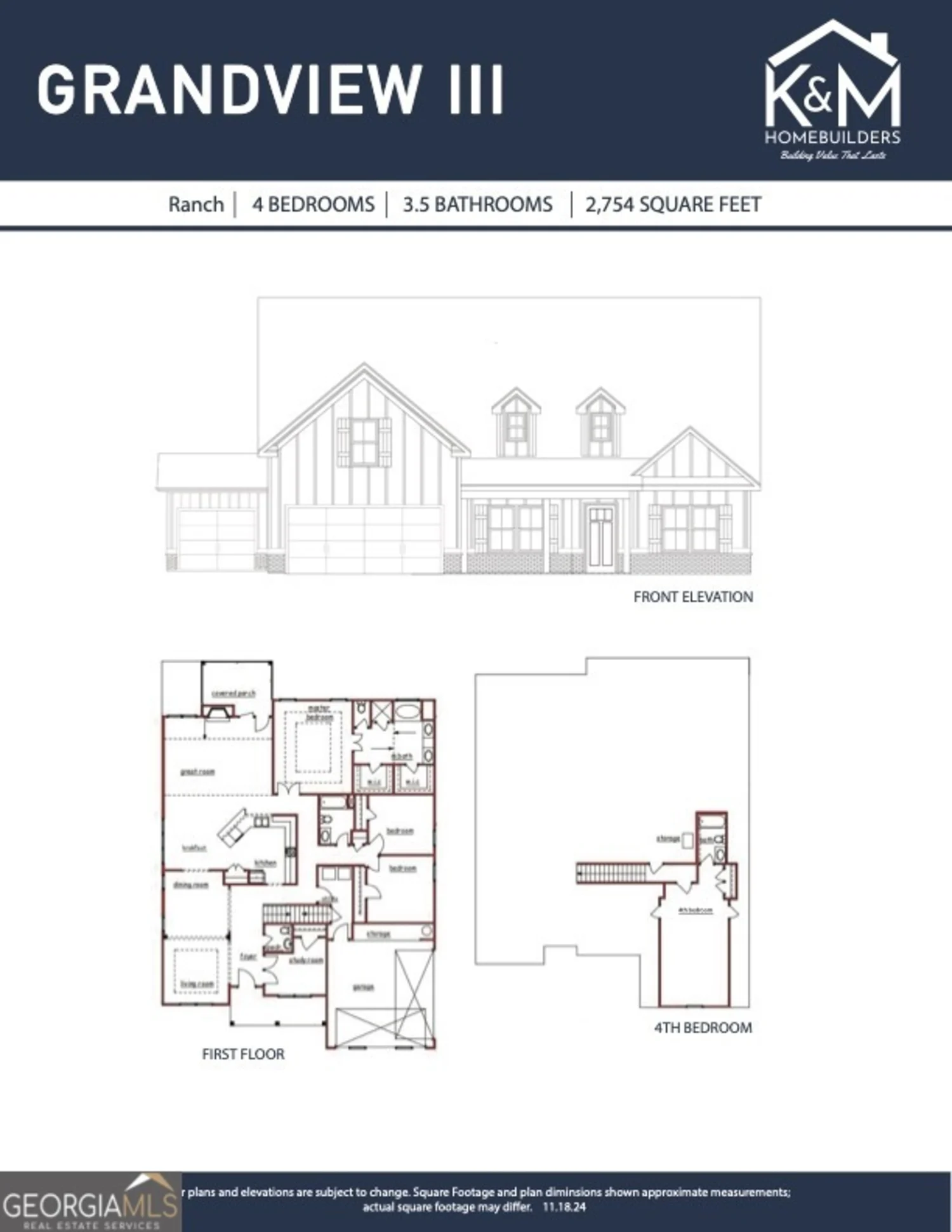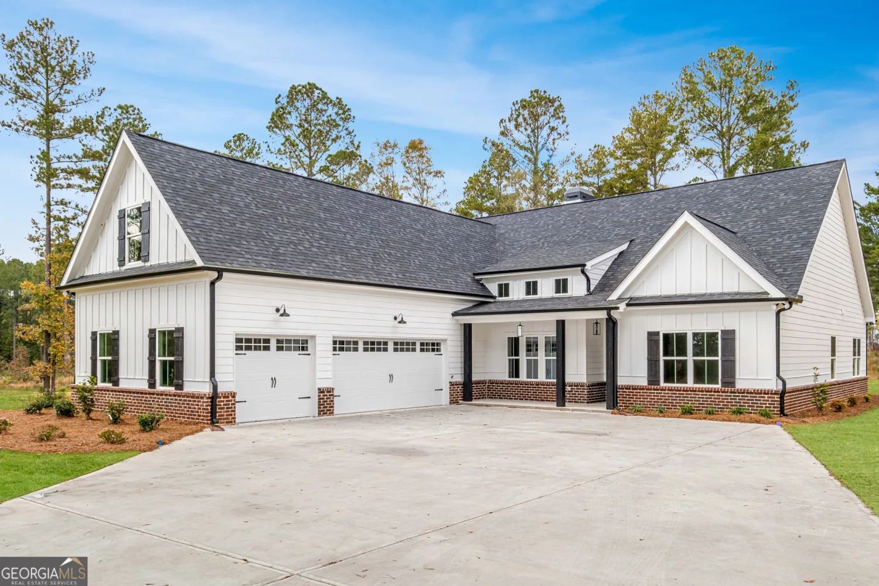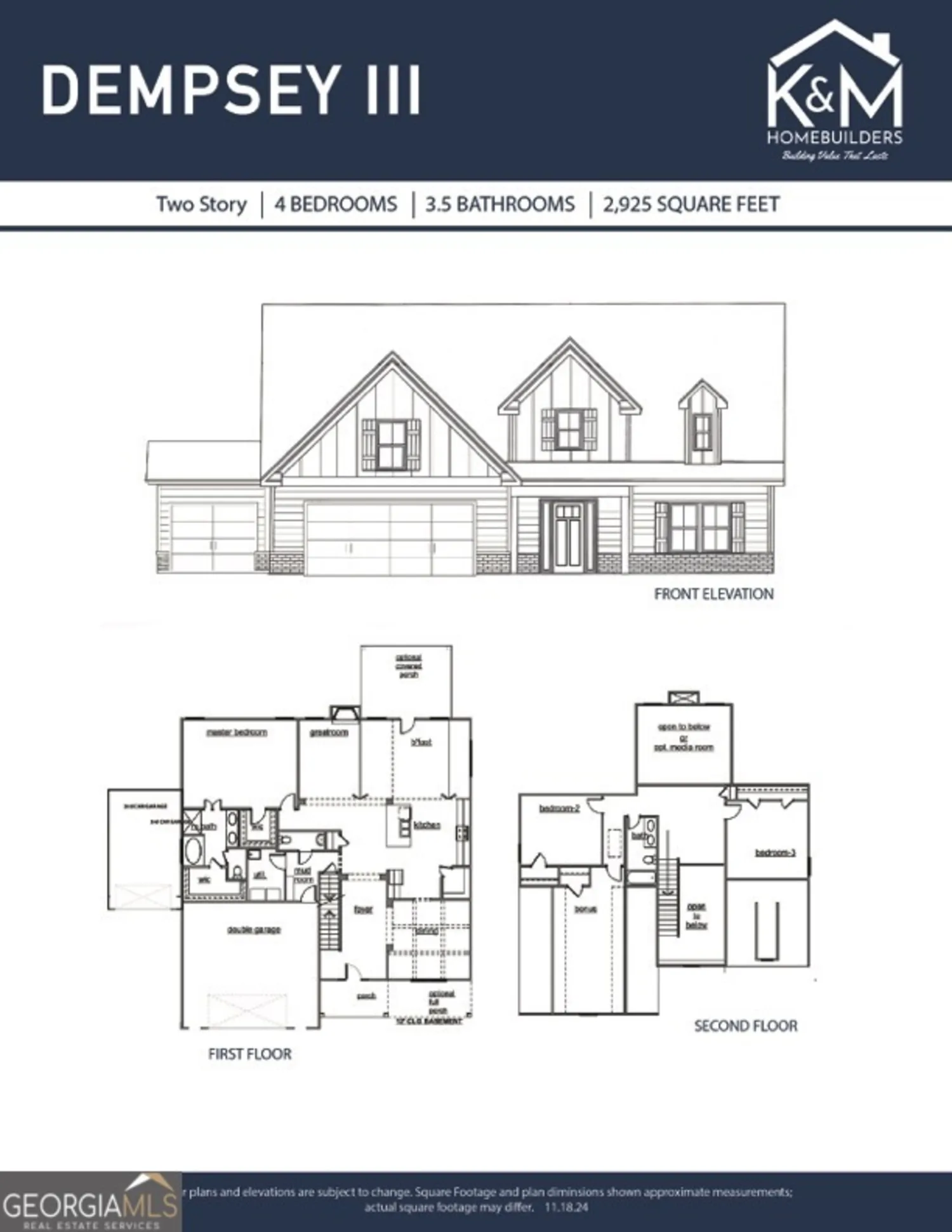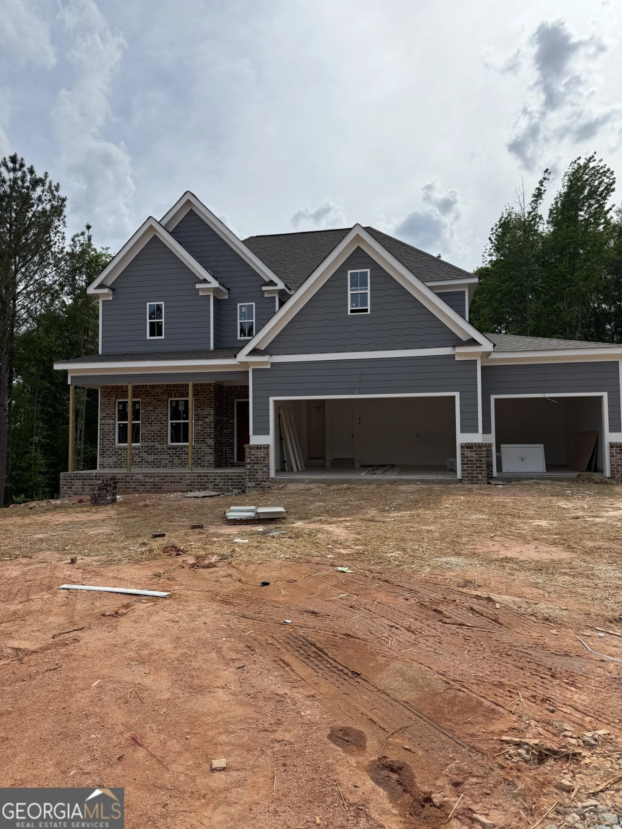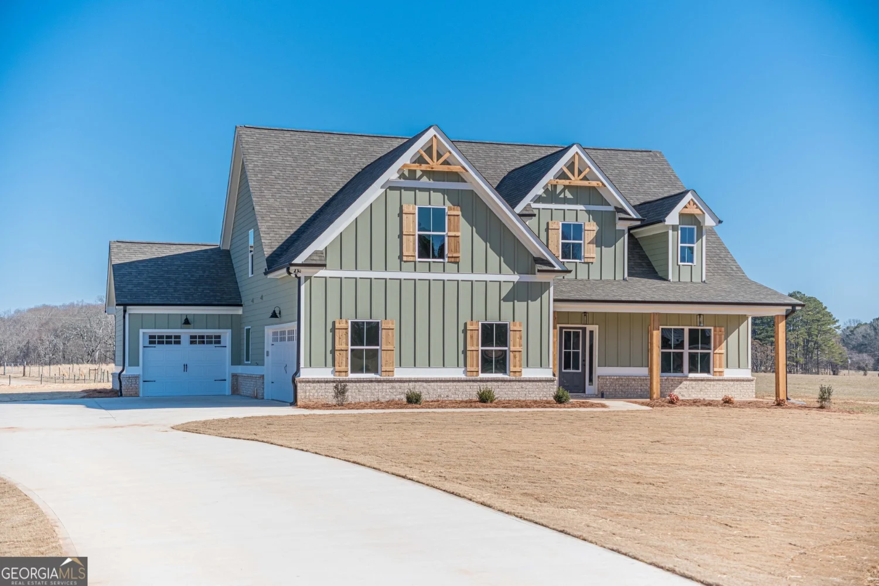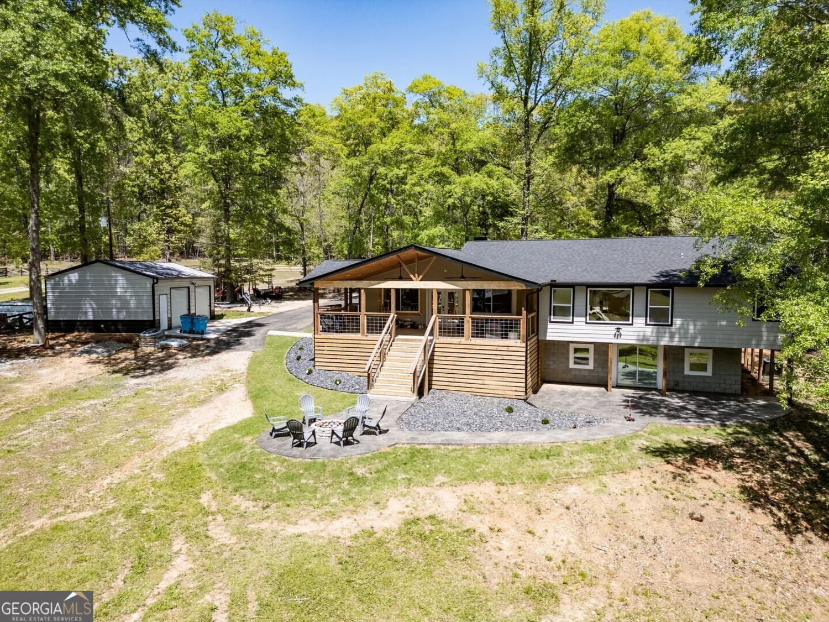430 gregory roadCovington, GA 30014
430 gregory roadCovington, GA 30014
Description
Welcome to 430 Gregory Rd, a stunning custom-built Craftsman home nestled on nearly 5 private, wooded acres in beautiful Covington, GA. This rare gem offers the perfect blend of luxury, comfort, and seclusion ideal for those seeking a peaceful lifestyle without sacrificing modern amenities. Step inside to discover a thoughtfully designed 6-bedroom, 3 1/2-bath residence boasting over 3,100 square feet of elegant living space. The spacious main-level owners suite features a cozy fireplace, spa-like ensuite with a double vanity, soaking tub, and a walk-in shower your personal retreat after a long day. High ceilings, rich hardwood floors, tile accents, and stylish architectural details flow seamlessly throughout the home, creating an atmosphere of warmth and sophistication. The gourmet kitchen is a dream come true for home chefs, equipped with granite countertops, beautiful stained cabinetry, a spacious pantry, and a charming eat in area, perfect for casual mornings. Entertain in style in the formal dining room, relax in the open concept living room with a second fireplace, or work from home in one of the additional flexible room spaces. Outside, the property truly shines with an entertainers dream backyard. Take a dip in the sparkling in-ground pool, surrounded by a spacious concrete patio ideal for sunbathing, lounging, or outdoor dining. Adjacent to the pool, the custom-built covered pavilion is perfect for hosting guests, with rustic details and ample seating space with oversized stone fireplace. Whether you're throwing summer pool parties, enjoying a quiet evening swim, or simply unwinding in the peaceful, wooded setting this backyard oasis offers a private resort-style experience.The property also includes a dedicated pool house, offering extra convenience and charm with a half bath and kitchen area. With attached and detached garages, a large RV/boat storage building, this home is as functional as it is beautiful. It is located on a quiet country road but still close to schools, shopping, and dining. Zoned for Flint Hill Elementary, Cousins Middle and Eastside High. Don't miss your chance to own this one-of-a-kind estate where every detail was designed for comfort, elegance, and memorable moments.
Property Details for 430 Gregory Road
- Subdivision ComplexAlcovy Rd @ Reservoir
- Architectural StyleCountry/Rustic, Craftsman
- Parking FeaturesAttached, Detached, Kitchen Level, Parking Pad
- Property AttachedNo
LISTING UPDATED:
- StatusActive
- MLS #10479933
- Days on Site55
- Taxes$5,353.96 / year
- MLS TypeResidential
- Year Built2007
- Lot Size4.96 Acres
- CountryNewton
LISTING UPDATED:
- StatusActive
- MLS #10479933
- Days on Site55
- Taxes$5,353.96 / year
- MLS TypeResidential
- Year Built2007
- Lot Size4.96 Acres
- CountryNewton
Building Information for 430 Gregory Road
- StoriesTwo
- Year Built2007
- Lot Size4.9600 Acres
Payment Calculator
Term
Interest
Home Price
Down Payment
The Payment Calculator is for illustrative purposes only. Read More
Property Information for 430 Gregory Road
Summary
Location and General Information
- Community Features: None
- Directions: Use GPS
- Coordinates: 33.644878,-83.813392
School Information
- Elementary School: Flint Hill
- Middle School: Cousins
- High School: Eastside
Taxes and HOA Information
- Parcel Number: 0096000000070000
- Tax Year: 23
- Association Fee Includes: None
Virtual Tour
Parking
- Open Parking: Yes
Interior and Exterior Features
Interior Features
- Cooling: Central Air
- Heating: Electric, Forced Air
- Appliances: Cooktop, Dishwasher
- Basement: None
- Fireplace Features: Living Room, Master Bedroom, Outside
- Flooring: Carpet, Hardwood
- Interior Features: Beamed Ceilings, Double Vanity, High Ceilings, Master On Main Level, Rear Stairs, Soaking Tub
- Levels/Stories: Two
- Main Bedrooms: 4
- Total Half Baths: 1
- Bathrooms Total Integer: 4
- Main Full Baths: 2
- Bathrooms Total Decimal: 3
Exterior Features
- Construction Materials: Stone, Wood Siding
- Fencing: Back Yard
- Patio And Porch Features: Deck, Patio, Porch
- Roof Type: Composition
- Laundry Features: Laundry Closet
- Pool Private: No
Property
Utilities
- Sewer: Septic Tank
- Utilities: Cable Available, Electricity Available, High Speed Internet
- Water Source: Public
Property and Assessments
- Home Warranty: Yes
- Property Condition: Resale
Green Features
Lot Information
- Above Grade Finished Area: 3147
- Lot Features: Level, Private
Multi Family
- Number of Units To Be Built: Square Feet
Rental
Rent Information
- Land Lease: Yes
Public Records for 430 Gregory Road
Tax Record
- 23$5,353.96 ($446.16 / month)
Home Facts
- Beds6
- Baths3
- Total Finished SqFt3,147 SqFt
- Above Grade Finished3,147 SqFt
- StoriesTwo
- Lot Size4.9600 Acres
- StyleSingle Family Residence
- Year Built2007
- APN0096000000070000
- CountyNewton
- Fireplaces3


